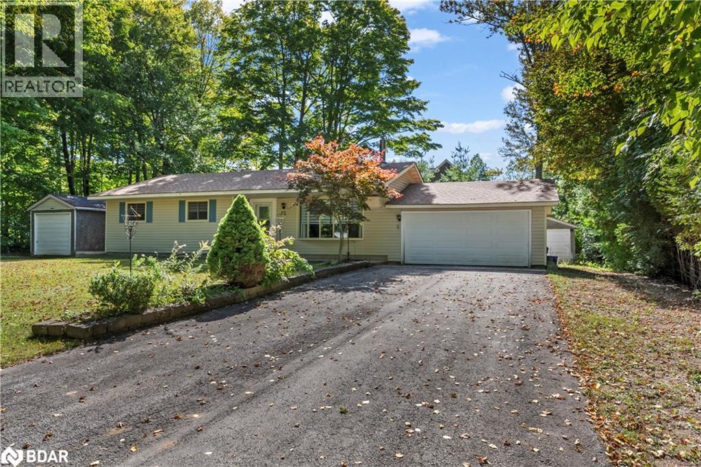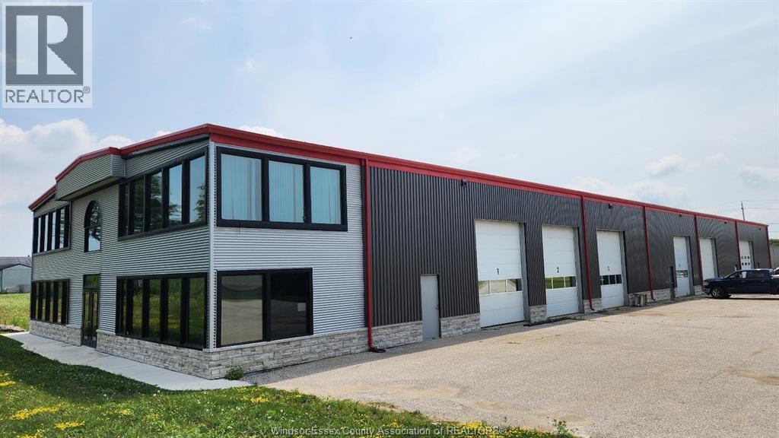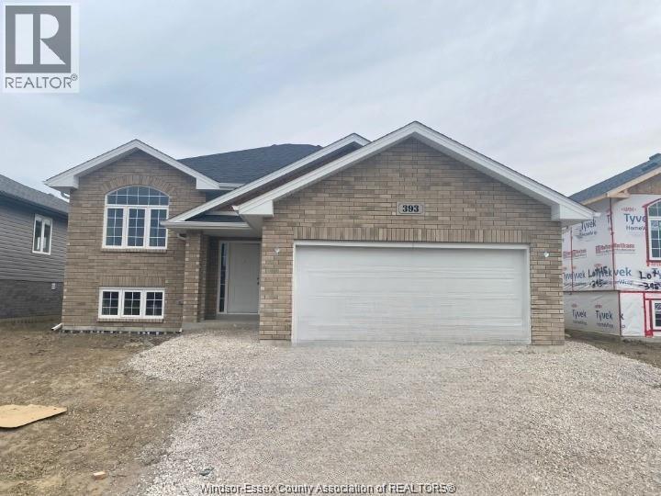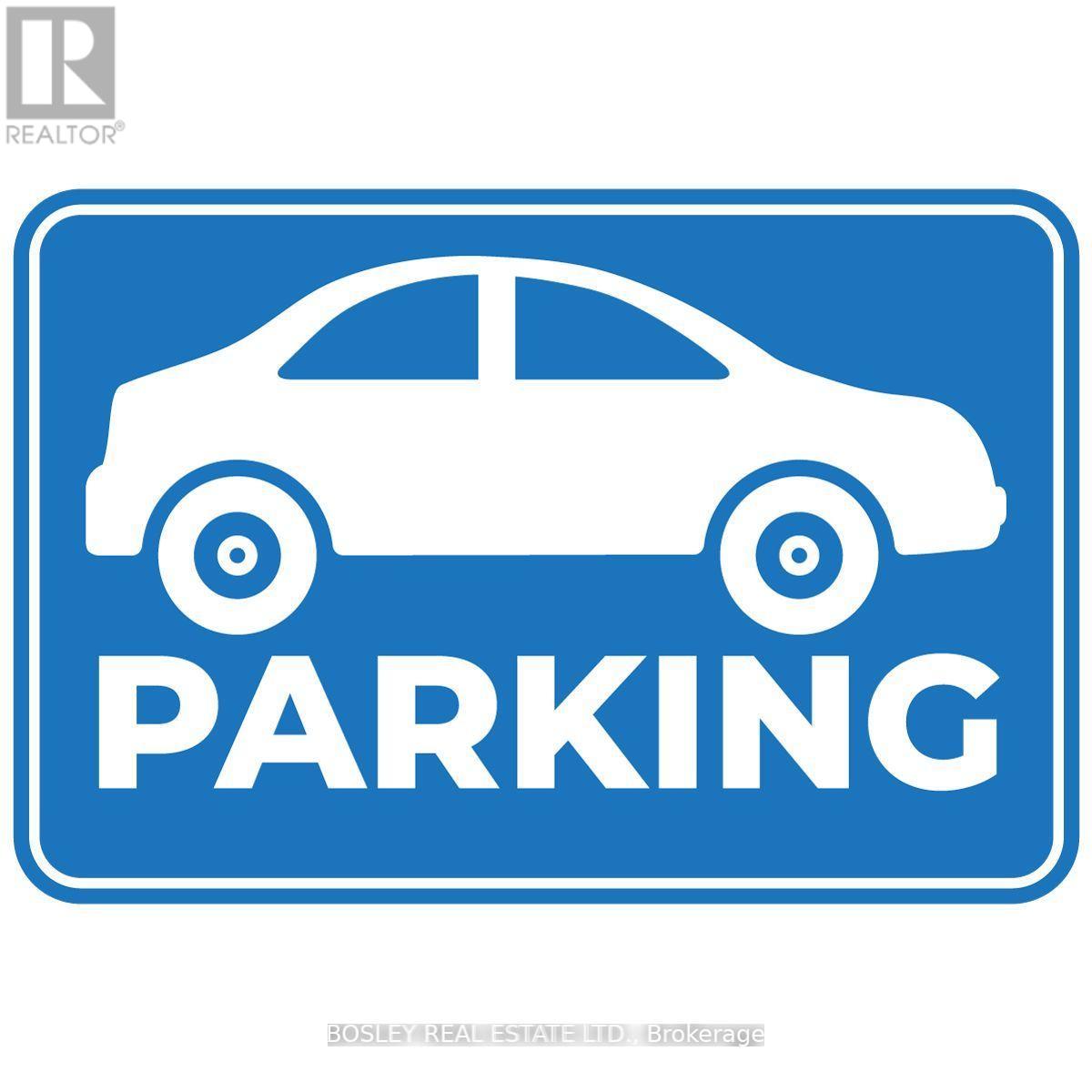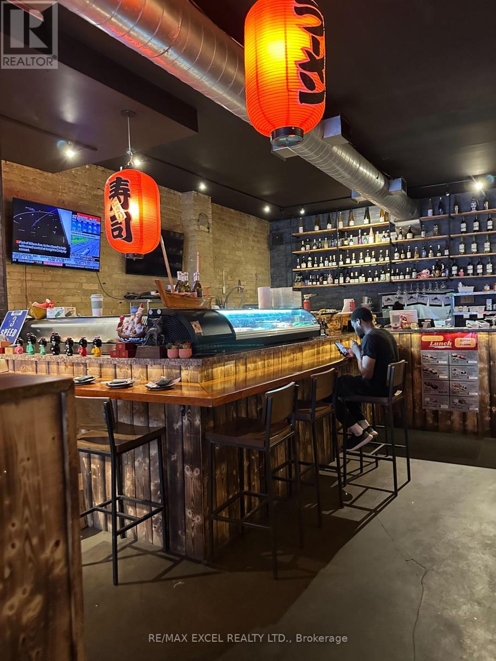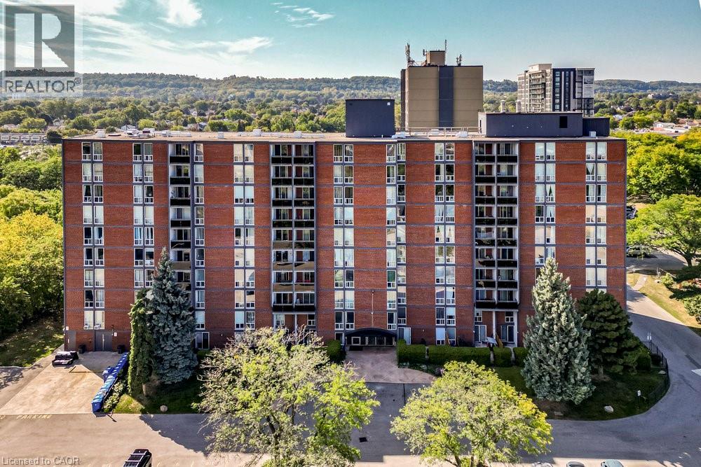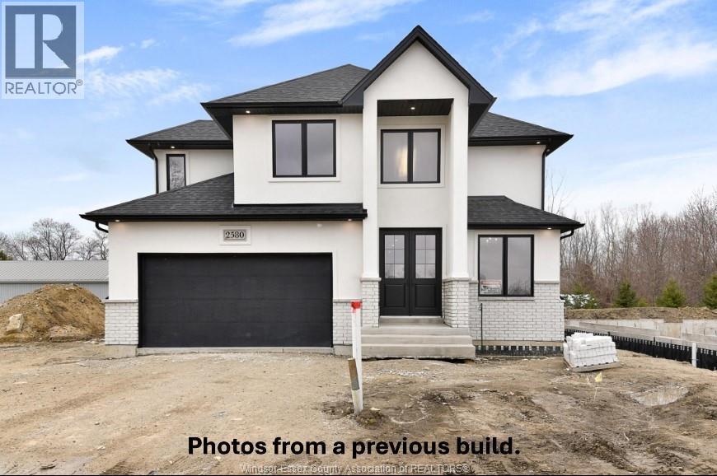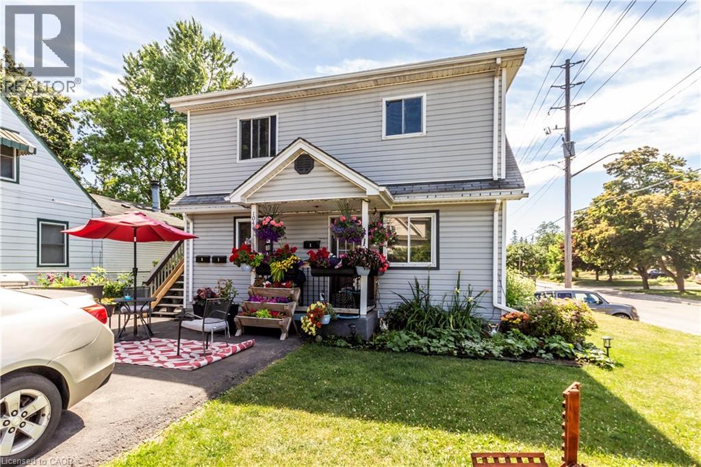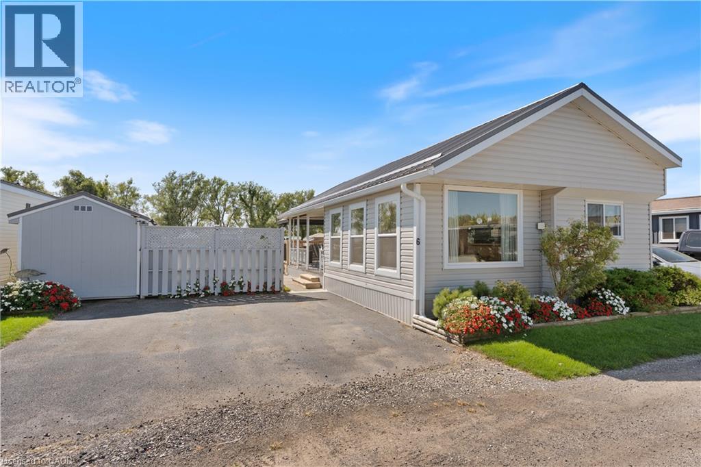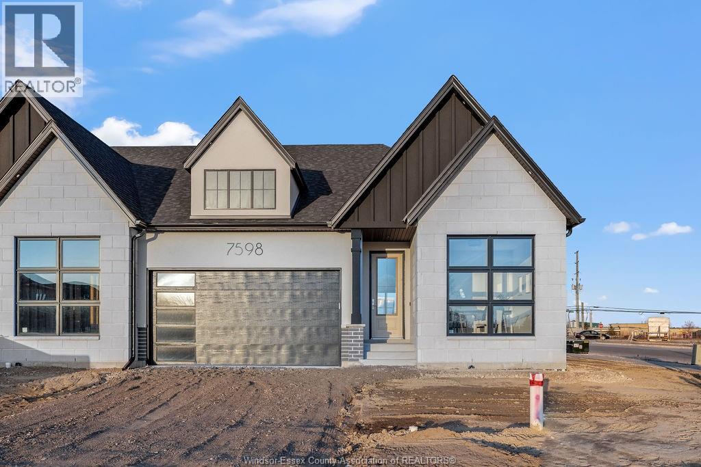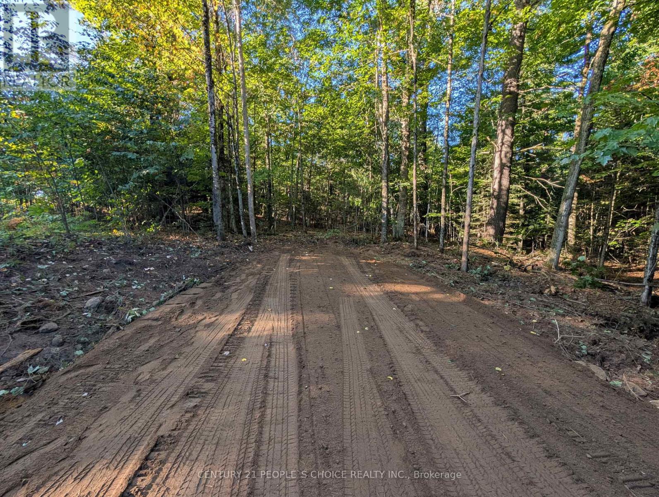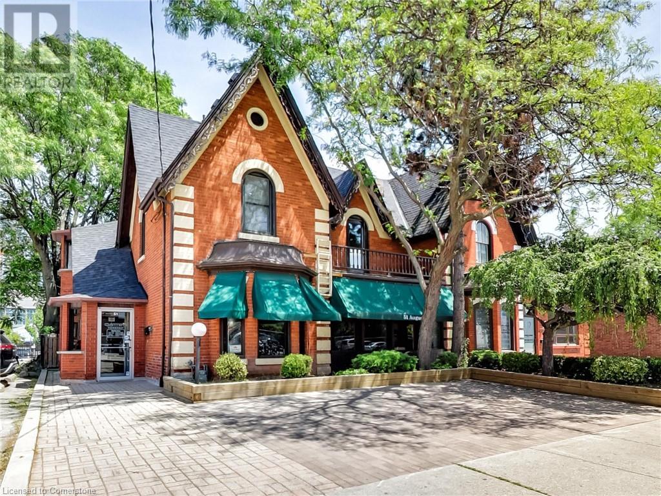42 Birch Street
Sauble Beach, Ontario
Wonderful renovated property just minutes from the heart of Sauble Beach, this fully winterized detached bungalow offers modern comfort and year-round enjoyment. Recently renovated, the home showcases: A brand-new kitchen with modern cabinets and granite counter-tops, An updated bathroom with a quartz counter-top. Three spacious bedrooms and one full bathroom. New hardwood floors throughout, Ceramic in Kitchen, Dining and Bathroom, Freshly painted new trims and stylish light fixtures, Upgraded baseboard heaters for efficient heating, Extended electrical service to the garage, Two large sheds plus a garage, Set on a generous lot, this turnkey property blends contemporary upgrades with the charm of beach side living. Whether youre seeking a cozy full-time residence, a four-season retreat, or an investment opportunity, this home truly offers it all. (id:50886)
Royal LePage Supreme Realty
320 Croft Unit# 1
Lakeshore, Ontario
LOCATION, LOCATION, LOCATION, WELCOME TO 320 CROFT, AVAILABLE FOR LEASE A TOTAL OF 4920 SQUARE FEET WITH A TOTAL OF 3000 SQUARE FEET OF INDUSTRIAL SPACE AND 120 OFFICE SPACE INCLUDING 5 BATH ROOMS AND OFFICES ETC. FOR YOU AND YOUR CLIENTS CONVIENIECE. 20 FEET HIGH CEILINGS, BRIGHT AND OPEN SPACE WITH NEWLY DONE APOXY FLOORS, DOUBLE GARAAGE BAY DOORS AT 12 FEET HIGH AT GRADE LEVEL. EASY ACCESS RIGHT OFF THE E.C. ROW EXPRESSWAY, PERFECT FOR MANUFACTURING STORAGE, OFFICE AND SHOWROOM SPACE AND LARGE PARKING AREA OUTSIDE FOR TRUCKS AND TRALERS! GREAT EXPOSURE, GREAT BUILDING AND A GREAT SPACE FOR YOUR BUSINESS, EMAIL REALTOR® FOR MORE INFO AND INQUIRES. OFFICE AND WAREHOUSE SPACE CAN BE RENTED OUT SEPERATELY AS NEEDED. Price includes cams, utilities are extra, water and hydro are shared, gas is separate. (id:50886)
RE/MAX Preferred Realty Ltd. - 584
393 Cypress Lane Unit# 2
Lakeshore, Ontario
WELCOME TO THIS BEAUTIFUL NEWLY BUILT NEVER LIVED IN RAISED RANCH FOR LEASE IN A BRAND NEW SUBDIVISION SITUATED IN BELLE RIVER! THE LOWER LEVEL INCLUDES A SEPARATE GRADE ENTRANCE, FULL KITCHEN, LIVING ROOM AREA, 2 GREAT SIZED BEDROOMS, 1 FULL BATH AND LAUNDRY ROOM. LOCATED NEAR GRADE SCHOOL AND HIGH SCHOOL DISTRICTS, AND 401 ACCESSIBILITY NEARBY. 1 PARKING SPACE INCLUDED ON DRIVEWAY. TENANT TO PAY 40% UTILITIES/HWT. TENANT RESPONSIBLE FOR MAINTAINING GRASS IN THE BACKYARD. (id:50886)
RE/MAX Capital Diamond Realty
Prk249 - 33 Charles Street E
Toronto, Ontario
Buyer Must Own A Residential Unit In The Building. (id:50886)
Bosley Real Estate Ltd.
896 Queen Street E
Toronto, Ontario
This clean, modern, and functional Japanese sushi restaurant is located on Queen Street East7-year renewal option available.approximately 8 to 9 feet high. The restaurant has a transferable LLBO (Liquor License) with avariety of restaurant concepts.area, and one parking spot is available behind the building. This space is well-suited for ain Toronto. It features an excellent layout with an open kitchen, bar, and an exhaust hood capacity of 50 guests indoors and 20 on the patio. A full basement includes a preparation area, and one parking spot is available behind the building. This space is well-suited for a variety of restaurant concepts. Rent is $9,915/month, including TMI and water. The current lease has 3 years remaining, with a 7-year renewal option available (id:50886)
RE/MAX Excel Realty Ltd.
75 Glenburn Court Unit# 409
Hamilton, Ontario
Welcome home to this bright, spacious one-bedroom condo, all set for you to move in! The open-concept layout is thoughtfully renovated, featuring ceramic and high-quality laminate flooring for a modern feel. The kitchen boasts updated cabinetry, stainless steel appliances, granite countertops, and a stylish patterned tile backsplash, complete with a breakfast bar for easy dining. The dining area flows seamlessly to a sunny balcony overlooking a wooded trail and scenic escarpment views. The bathroom has been updated with a sleek vanity and fully tiled bath and shower. The bedroom offers plenty of natural light through a floor-to-ceiling window and includes a roomy closet. In-suite laundry hookups add extra convenience. Enjoy a pet-friendly building with low fees that include heat, water, and more, plus your own parking space and storage locker. With walking trails, parks, and unbeatable proximity to shopping, transit, and highway access, this is an ideal spot for first-time buyers or downsizers alike! (id:50886)
Real Broker Ontario Ltd.
2584 Mayfair
Lasalle, Ontario
WELCOME TO BEAUTIFUL AND PRESTIGIOUS LASALLE!! BRAND NEW DEVELOPMENT, TO BE BUILT! EXTRA EXTRA LRG BRAND NEW MODERN/STYLISH 2 STOREY STYLE HOME IN A DESIRABLE LOCATION. GREAT CURB APPEAL WITH STONE/STUCCO/BRICK FINISHES. STEP INSIDE TO THE LRG INVITING FOYER THAT LEADS YOU TO THE OPEN CONCEPT MAIN LVL W/SOARING CEILINGS. MASSIVE LR/DR/KITCHEN COMBO, FAMILY ROOM - CUSTOM KITCHEN W/STYLISH CABINETS & GRANITE/QUARTZ COUNTER TOPS & GLASS TILED BACKSPLASH! LAVISH ENSUITE BATH, TILED SHOWER & GLASS DOOR, W-IN CLST ATTACHED TO MASTER. 4 BEDROOMS AND 2.5 BATHS TOTAL. BASEMENT CAN BE FINISHED WITH 2 ADDITIONAL BEDROOMS AND 1 FULL BATH & LARGE FAMILY ROOM! HIGH QUALITY FINISHES THRU-OUT ARE A STANDARD W/SUN BUILT CUSTOM HOMES 'BECAUSE THE FUTURE IS BRIGHT WITH SUN BUILT CUSTOM HOMES!'. COME DISCOVER THE DIFFERENCE TODAY FOR YOURSELF!! PEACE OF MIND WITH 7 YEARS NEW HOME TARION WARRANTY!! (id:50886)
RE/MAX Capital Diamond Realty
104 Oakwood Avenue
Cambridge, Ontario
Excellent Cap Rate At 5%..... Great Triplex with 3 - 2 bedroom units. Each unit has their own gas furnace. However, there is one gas meter for the property. The three owned hot water heaters have been replaced over last few years. Shingles were replaced in September 2022. Deck was installed in 2023. Windows and insulation were updated between 2006-2008. Excellent location in Cambridge with access to retail and transit. The rear lower unit has had a recent makeover. This property would be ideal for an investor who wants to live in one unit while renting the other two. The current tenants pay hydro, cable and internet while the landlord pays gas & water. (id:50886)
RE/MAX Real Estate Centre Inc. Brokerage-3
92 Clubhouse Road Unit# 6
Turkey Point, Ontario
Welcome to 92 Clubhouse Road unit #6. Stunning waterfront unit with expansive outdoor deck and gazebo overlooking the water. Sunroom features all new window and new sliding door (2024). New ductless split system (2023). Upper deck added (2022). interior features 2 beds, 1 bath, plus pullout allowing to sleep 6 comfortably. Kitchen nicely updated featuring gas stove and new fridge (2025). Unit is turn key, includes all contents indoor and outdoor and comes with 2 storage sheds. Comes with its own private boat slip. Don't miss out on this Turkey Point waterfront opportunity. (id:50886)
RE/MAX Erie Shores Realty Inc. Brokerage
7548 Silverleaf Lane
Lasalle, Ontario
Fully Finished DeThomasis Custom Home, 2+2 Bdrm, 3 Bth, Rear covered porch feat. cathedral ceilings w/g.fireplace & motorized screens. Silverleaf Estates-Nestled Btwn Huron Church & Disputed, Steps from Holy Cross School, Parks, Windsor Crossing & New $200 Mil Commercial Development. Only the finest finishes and details in the fully finished Semi Ranch Model. Custom Wainscoting, Ceiling Details, Linear Fireplace, gorgeous custom cabinets w/glass details, quartz backsplash & tops thru-out. Primary Bdrm Features Lrg Walk-in Clst & 5 Pc Ensuite w/soaker tub & ceramic glass shwr, main floor laundry w/cabinets & quartz b-splash, lwr lvl has been wonderfully finished w/2 add'tl bdrms w/ french dr's, ceramic bth & still plenty of storage. Other models/styles avail. Please Note: Driveway, Sod, Sprinkler Incl. Can be fully fenced(Matching PVC). 3 mins to 401 & 10 Mins to USA Border. (id:50886)
Deerbrook Realty Inc.
1055 Porkys Road
Minden Hills, Ontario
Pristine Property. Located in municipal year-round maintained road, with hydro service at the road and a private setting with mature trees ideal for your cottage or your home. Five minutes from Minden, 10 minutes to the boat launch on Kashagawigamog Lake, walking distance to Snowdon Park, walking distance to public access into Canning Lake, for the canoe or kayak enthusiast. Enjoy the quiet of nature, while you are a short distance from all convenience and amenities either in Minden or Haliburton. (id:50886)
Century 21 People's Choice Realty Inc.
51 Augusta Street
Hamilton, Ontario
Amazing opportunity with this beautiful 3-unit building located just steps from trendy James St and the new GO Station. 2,926sf total space including 808sf of storage in the basement, 1112sf on the main level and another 1006sf on the 2nd floor. Must be toured to see the endless possibilities for a large single Tenant, a live-work set up or a 3 unit investment property. A few minutes walk to the beautiful Hamilton Harbour and the Bayfront. Located on the main Bus Route. Currently set up as 2 residential renovated units and 1 commercial storefront. Units are separately metered and Tenants pay their Gas and Electricity. If you are looking for options for your professional office/retail space, this is it! Be in the heart of the action near great restaurants, law firms, medical facilities and more. Financing support available for qualified applicants. (id:50886)
RE/MAX Escarpment Realty Inc.

