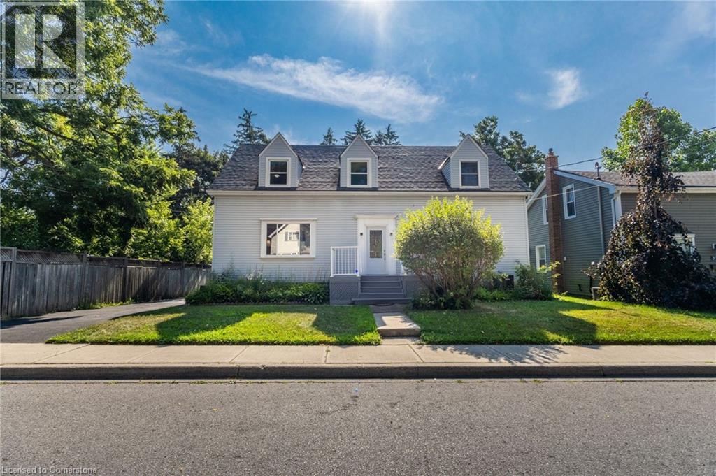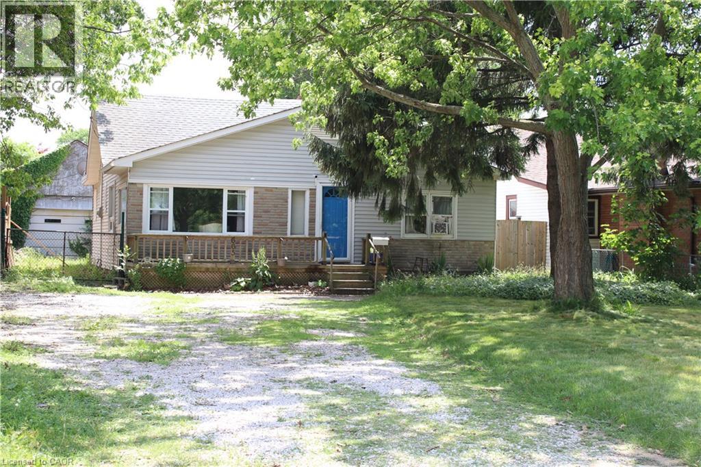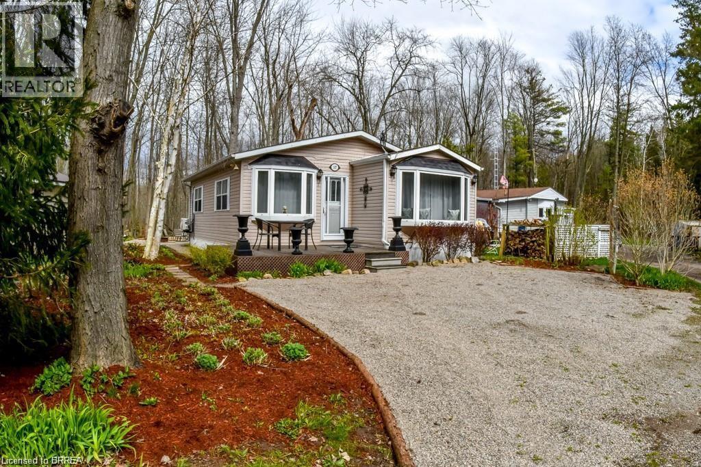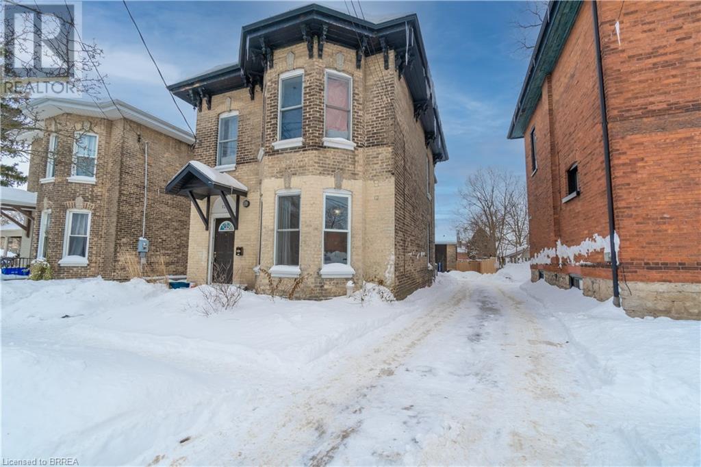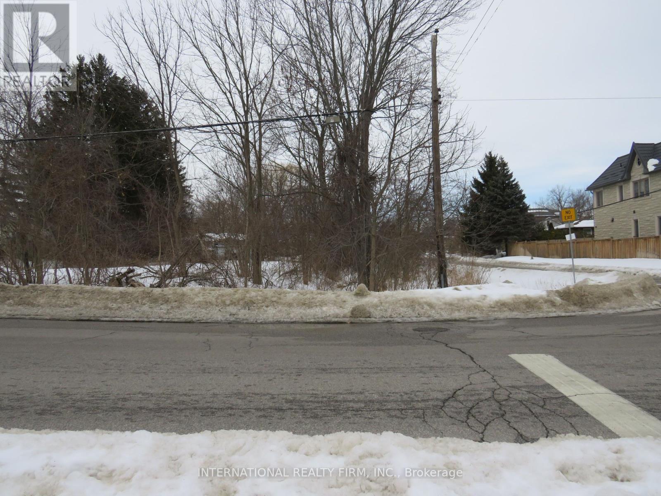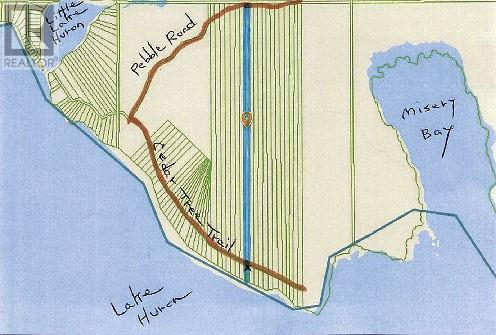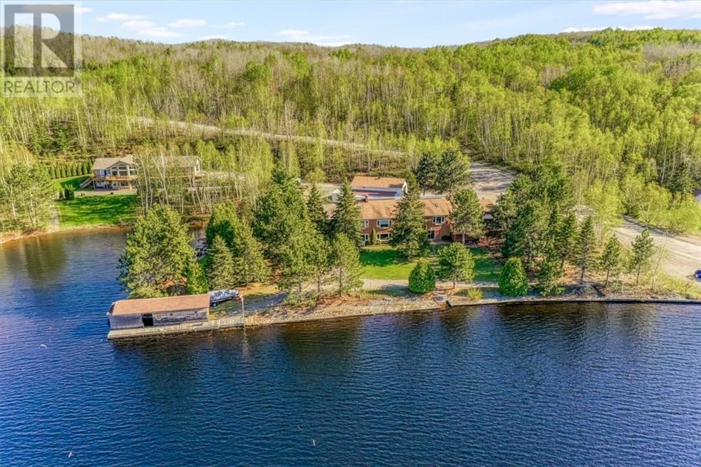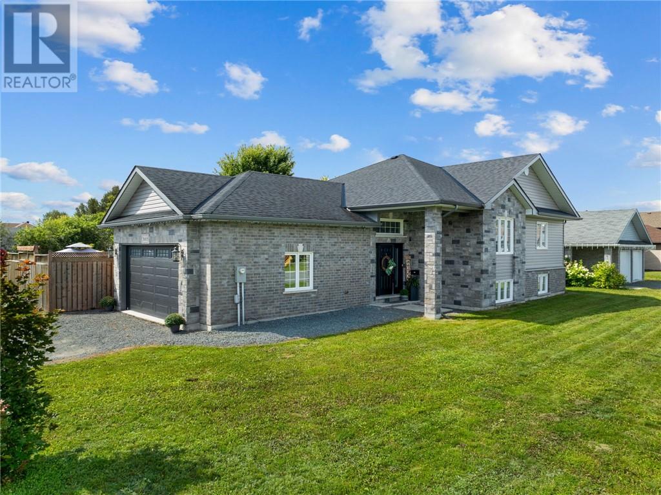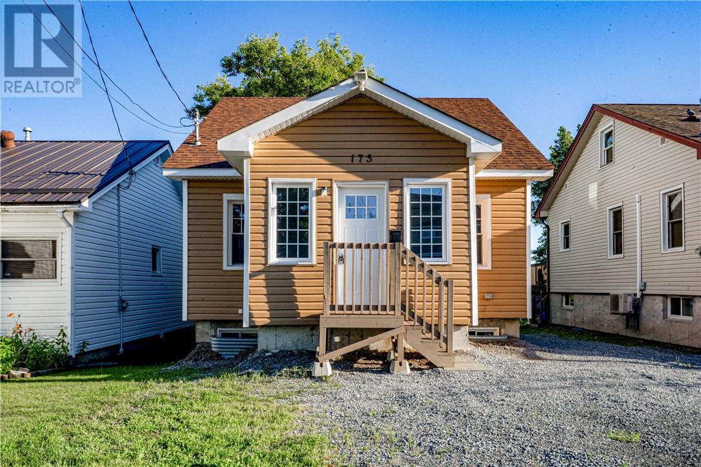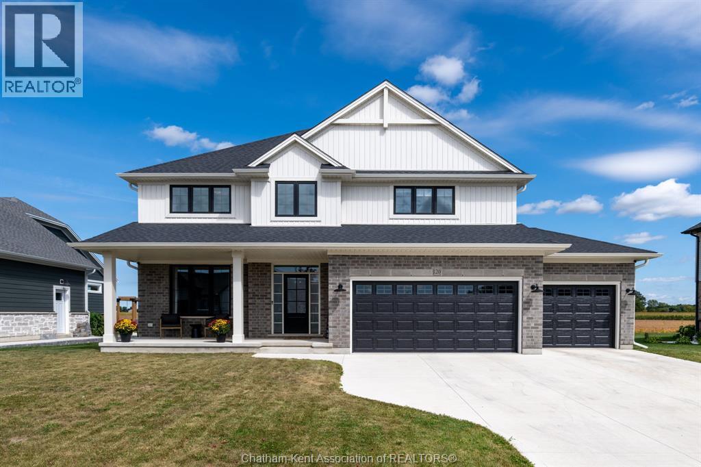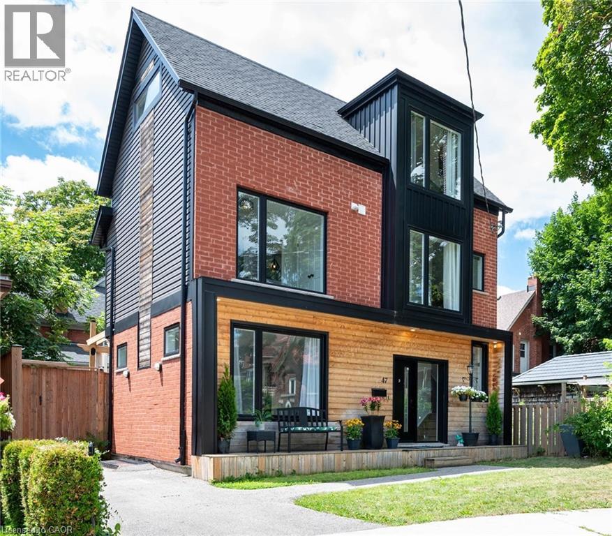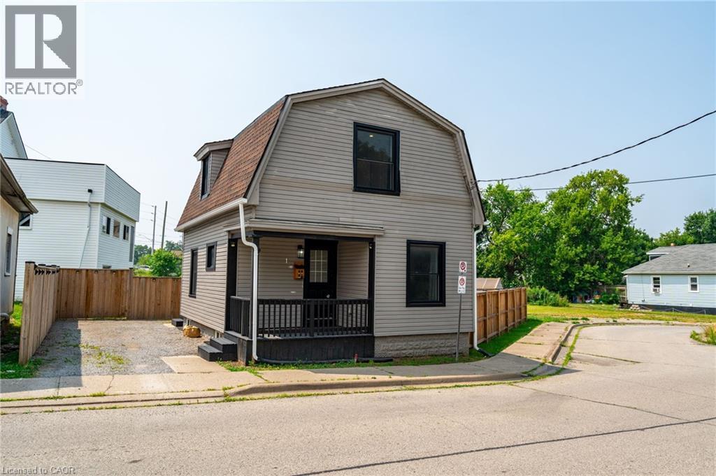55 Wellington Street S
Dundas, Ontario
Welcome to 55 Wellington St S, located in the much sought after community of Dundas. this 6-bedroom / 3-bathroom 2300 square foot family home is perfect for a large, growing family. There is a 750+ square foot detached garage that has 100-amp service and a loft space that could be used for storage, office space or additional living space. The fully landscaped backyard space provides complete privacy for entertaining, family gatherings or general peace and quiet along with a custom built deck that surrounds an above-ground heated pool and a cozy fire pit completes the space. All appliances are included. The interior is tastefully designed to provide a modern, yet rustic look. Located close to shopping, parks, public transportation, school's, hospitals, shops and restaurants. (id:50886)
Heritage Realty
665 Lakeshore Road
Sarnia, Ontario
Welcome to 665 Lakeshore Road – a charming bungalow with loads of potential, ideally located across from Baxter Park and just steps to Baxter Beach on the shores of Lake Huron. Enjoy peaceful park views from the front living room and primary bedroom, or take a short stroll to the beach, Starbucks, or local restaurants. This home is a great opportunity for the handyman or savvy buyer looking to add their personal touch – it just needs TLC to truly shine. The private backyard is perfect for relaxing or summer BBQs, and the 22' x 22' detached garage offers plenty of space for parking, hobbies, or storage. Only a 5-minute drive to Sunripe Freshmarket, close to schools, trails, and nearby amenities. (id:50886)
Keller Williams Complete Realty
107 Rodeo Road
Flamborough, Ontario
Leased land property. Serenity, Privacy, Utopia best describes this very unique 2 bedroom home offering located within the Ponderosa Nature Nudist Resort. Located in a picture perfect location with no rear neighbours, just an endless view of pastoral forest as your personal vistas to watch the wildlife and beautiful changes of the seasons. Double wide snug and cozy this home offers a primary bedroom with walk out to a relaxing patio, a second bedroom with nice big windows to take in the countryside, an updated four piece bath and gorgeous bamboo hardwood floors. Open concept kitchen and dining are with vaulted ceilings creates the perfect entertaining and gathering spot. In additional a perfect den for additional living space to create the home of your dreams. Need an office? extra family room, craft area? Many upgrades including ductless split for perfect temps year round, new paint throughout, nothing to do but move in and start relaxing. Lots of parking. Maintenance free exterior. Easy breezy lifestyle in this rare community hosting tons of amenities: Indoor pool and spa sauna, restaurant, outdoor Olympic size pool, tennis, pickleball, shuffleboard, picnic areas, trails, Club house events , 98 acres to explore! Wonderful community. Book your private viewing of this fantastic offering in the wonderful growing community of the Ponderosa Nature Nudist Resort. Monthly Fees 1350.00. (id:50886)
Royal LePage Brant Realty
120 George Street
Brantford, Ontario
Attention Investors!! This legal duplex (zoned RC) with a detached bachelor unit currently generates $68,400 annually. New flooring, kitchens, bathrooms, roof and paint throughout. Centrally located in the Terrace Hill neighbourhood with easy access to major highways, public transit, shopping, all amenities and University Campuses. Income/expenses available upon request. (id:50886)
RE/MAX Twin City Realty Inc.
98 Euclid Avenue
Toronto, Ontario
Excellent opportunity for Investor or someone looking to build your dream home. Property is a vacant land, rectangular-shaped corner lot located in a mature residential neighborhood. It is surrounded by detached dwellings various age and size. Property is located close to parks, schools, 401, public transit and more. 85% VTB AVAILABLE. (id:50886)
International Realty Firm
356 Cedar Tree Trail
Silver Water, Ontario
Camping on Lake Huron 25 acres with 150 feet of water frontage accessed via Little Lake Huron and Pebble Roads to 356 Cedar Tree Trail. Flat alvar lot of 1.6 acres on the lake side to the south and over 24 acres of bush and open areas to the north end also accessible from Pebble Road. Cottage 16 x 24 feet with one bedroom and open kitchen dining living area entered through a spacious post and beam covered deck built in 2018. New steel roof and windows in 2016. Propane appliances and wood stove included. Outdoor shower. Misery Bay Provincial Park trails a short hike to the east. Taxes $800. $229,000 (1674) (id:50886)
Manitoulin Realty Inc.
42 Bowlands Bay Road
Skead, Ontario
This 2 step 4,216 sq ft raised bungalow w/ attached garage was custom built, to make you feel like you are always on vacation. Sitting on 1 acre of flat land, w/ 323.83 ft of shoreline, it’s the best kept secret on Lake Wanapitei. Conveniently located w/ only a 20 min drive to the New Sudbury Centre and 5 min to Airport. This one owner home exudes pride of ownership, and was strategically designed w/ breathtaking panoramic views of the lake from almost every room in the home. Mature coniferous trees surround the lot giving you ultimate year round privacy. Main floor offers large foyer, cathedral ceilings, a skylight, an eat-in kitchen open to a spacious dining area w/ walkout to large deck. Separated by two sets of French doors, the living room has access to an adjoining sunroom complete w/ a skylight, all of which, have large picturesque windows that continue to offer the most magnificent views of the lake. Upstairs has 2 bedrooms, w/ primary featuring a large glass wall to also allow for majestic views of the lake. Main floor bath offers a sunken tub, a shower, 2 vanities, ample storage, w/ direct access to the primary bedroom. Lower level has a large open space for entertaining, w/ 2 walkouts to lakeside, a woodstove, 2 bedrooms, a cheater bath, a change room w/ a cedar lined spa room w/ heated air tub, attached to a sauna w/ shower. Similar to upstairs, the lower level is also equipment w/ large windows that feature lakeside views. A massive detached garage (22.80 * 38.20) completed w/ an I-Beam Trolley w/ Chain Block Pulley to allow you to effortlessly work on heavy machinery. What's nice about this property, is since it's located in the bay, you're sheltered in the summer from wind, and sheltered in the winter from ice. You have the luxury of leaving your boat(s) in the water, if not the boathouse. Interestingly, this lot is the original site location of the former Bowlands Bay Hotel; and, has access to groomed snowmobile trails right from your door. (id:50886)
RE/MAX Crown Realty (1989) Inc.
3668 Keith Avenue
Chelmsford, Ontario
Welcome to 3668 Keith Avenue, Chelmsford! This beautiful 3+2 bedroom, 3 bath home offers nearly 2,800 sq. ft. of living space and is completely move-in ready in this quiet and family oriented neighborhood. The main floor features walk-in closets in every bedroom plus a primary suite with private ensuite. You’ll love the open-concept design, granite countertops, and new smart kitchen appliances. The lower level boasts a massive rec room with plenty of space for the whole family. Outside, enjoy your own oasis-like backyard complete with gazebo, decking, above-ground pool, and included patio furniture. Extras include a stone façade exterior, spacious foyer, triple-car driveway, and double garage. Dare to compare a new build as to what this home has to offer, including its solid poured foundation, the savings are astronomical! All major appliances, gazebo, and patio furniture are included, making this home truly turnkey—just move in and enjoy! (id:50886)
Realty Executives Of Sudbury Ltd
175 Jean
Sudbury, Ontario
Welcome to 175 Jean Street, a beautifully updated single-family home featuring 2 bedrooms, 1 bathroom, and a spacious loft that's perfect for the kids or a home office. This home has been extensively renovated from top to bottom, making it truly move-in ready. Recent upgrades include a poured concrete foundation (2023), new roof and windows (2024), new flooring throughout (2024), new kitchen and appliances (2024), updated plumbing and electrical systems (2024), including a brand-new electrical panel and full rewiring, and a high-efficiency combi-boiler installed in 2025 that provides both heat and hot water. Downstairs, you'll find a large, open-concept unfinished basement with in-floor heating and a roughed-in second bathroom, offering endless potential for future living space or a rental suite. With thoughtful upgrades and quality finishes throughout, this home is ideal for first-time buyers, growing families, or anyone looking for a solid investment. Don’t wait—book your private showing today! (id:50886)
RE/MAX Crown Realty (1989) Inc.
120 Lila Street
Dutton, Ontario
Welcome to quality and craftsmanship in Dutton. Discover the perfect blend of modern design and small-town charm in this stunning custom-built detached home, offering over 2,600 sq. ft. above grade plus a finished basement. Thoughtfully designed with family living in mind, this residence provides 4+2 spacious bedrooms and 2.5 + 1 bathrooms, including heated floors in all full bathrooms for year-round comfort.The primary suite features a luxurious ensuite and walk-in closet, while upgraded storage systems throughout the home make organization effortless. The stylish and functional kitchen includes a walk-in pantry and flows seamlessly into open living areas overlooking peaceful field views.Car enthusiasts and hobbyists will appreciate the heated 3-car garage with EV plug, perfect for vehicles, projects, and storage.Situated in the welcoming community of Dutton, this home offers the space and lifestyle you have been searching fora quiet rural setting, yet close to everyday conveniences and highway access. (id:50886)
Match Realty Inc.
47 Gruhn Street
Kitchener, Ontario
Built in 2018, this 4-bedroom, 4-bath detached home combines comfort, style, and abundant natural light. Ideally situated steps from Belmont Village, Uptown Waterloo, Downtown Kitchener, and Grand river hospital. It also offers easy access to Catalyst Commons, the LRT, and Google’s office. The main floor features 9-foot ceilings with mid-century inspired finishes throughout the kitchen and bathrooms. The layout is designed for privacy on every level, from the top floor retreat down to the finished basement. The second floor offers three bedrooms and a full bathroom with floor to ceiling windows, while the top floor primary suite boasts vaulted ceilings, barn board beams, skylights, and a walk-in closet. The basement includes a bright gym area and a powder room. Outside, the fully fenced yard features a new deck, shed, and pergola that is perfect for entertaining or relaxing. (id:50886)
Exit Integrity Realty
1 Prince Street
St. Catharines, Ontario
This beautifully updated three-bedroom, one-and-a-half-bath home combines comfort, style and everyday convenience. Located in the desirable East Chester (Queenston) neighbourhood of St. Catharines, you’re just minutes from parks, schools, shopping and highway access — ideal for families or busy professionals. Inside, you’re welcomed by a bright and modern living space that flows seamlessly into an updated kitchen — perfect for both everyday living and entertaining. A convenient main floor powder room adds to the home's functionality, while the spacious primary bedroom offers a walk-in closet for all your storage needs. Enjoy added flexibility with laundry hook-ups available on both the main floor and in the basement. Outside, you’ll find a private, low-maintenance yard that’s ideal for relaxing or entertaining. You'll also appreciate the added convenience of dedicated two-car parking. Move-in ready and full of charm, this home offers the perfect blend of comfort, style and convenience. Whether you're a first-time buyer, downsizing or looking for a fresh start, this is one you won’t want to miss! Don’t be TOO LATE*! *REG TM. RSA. (id:50886)
RE/MAX Escarpment Realty Inc.

