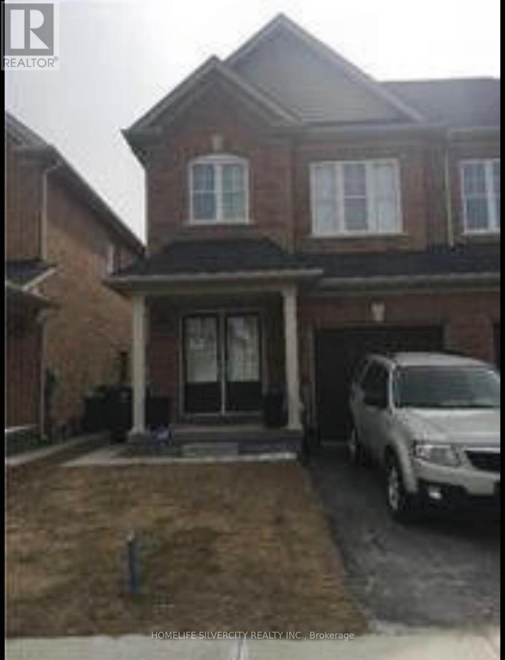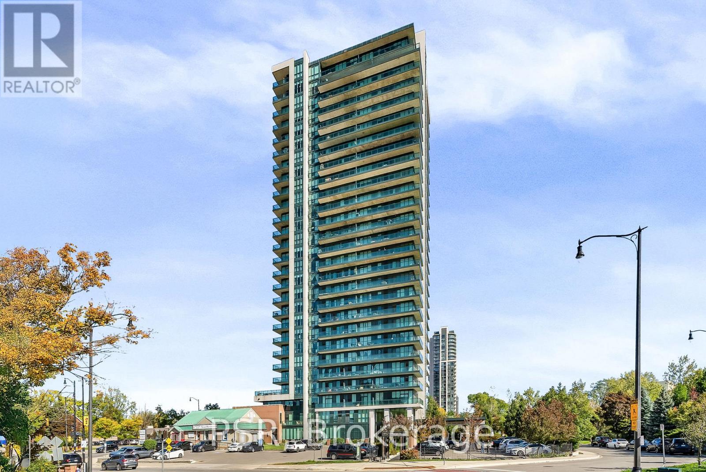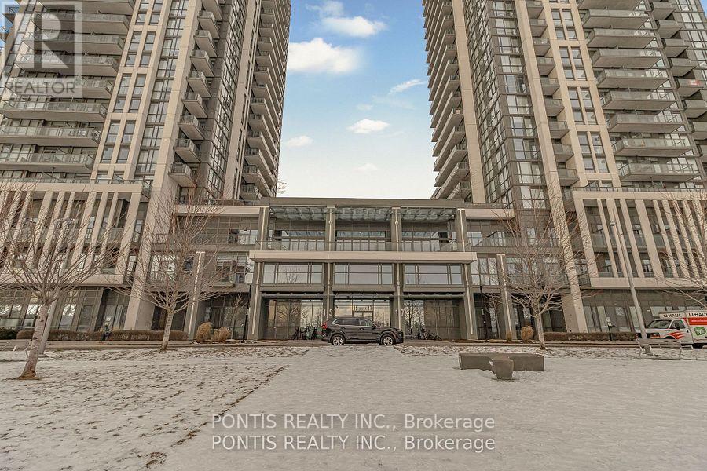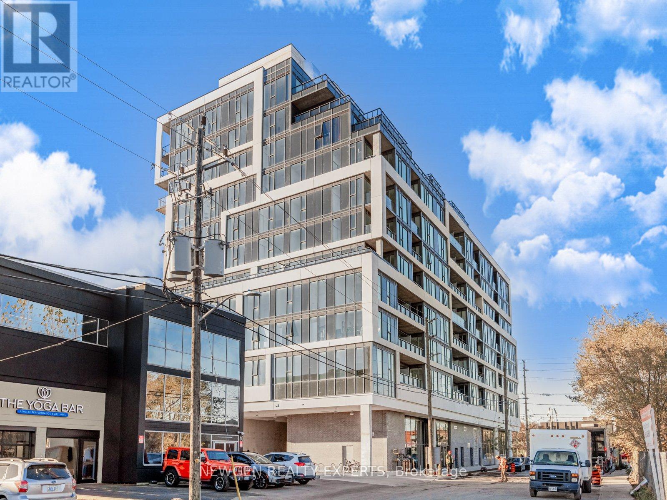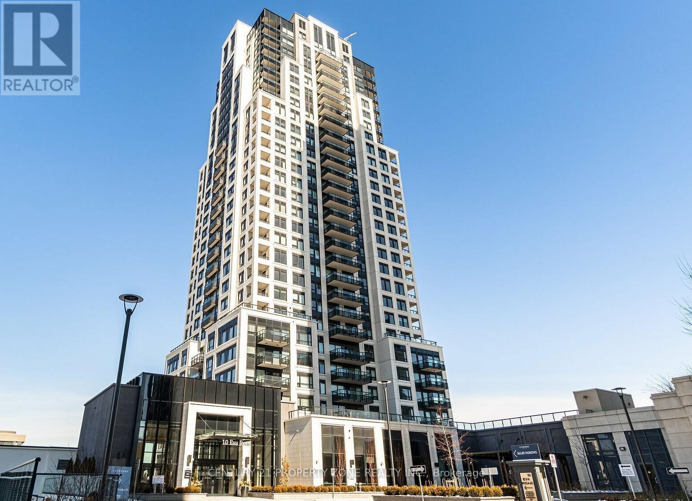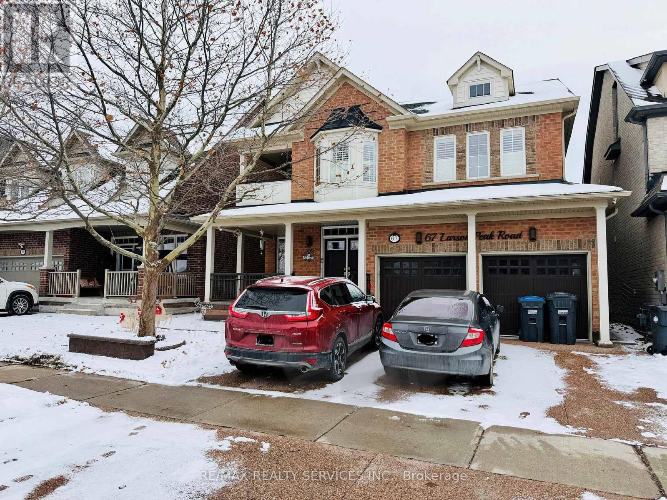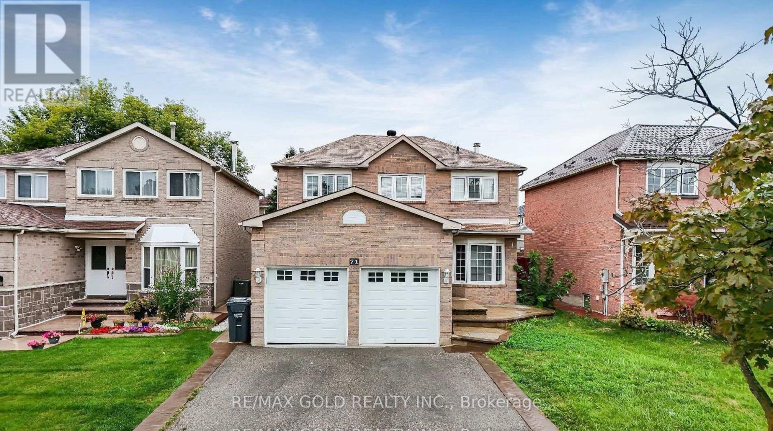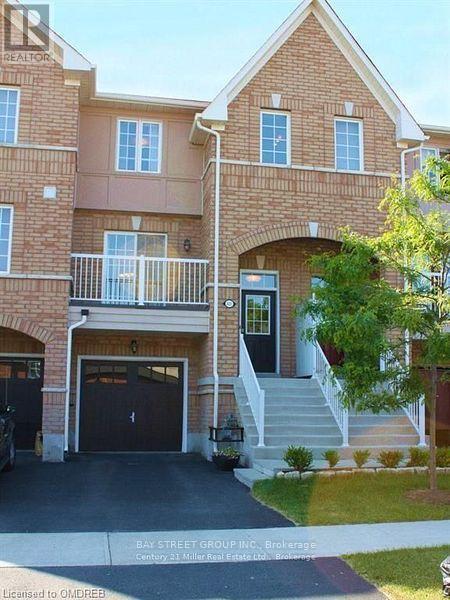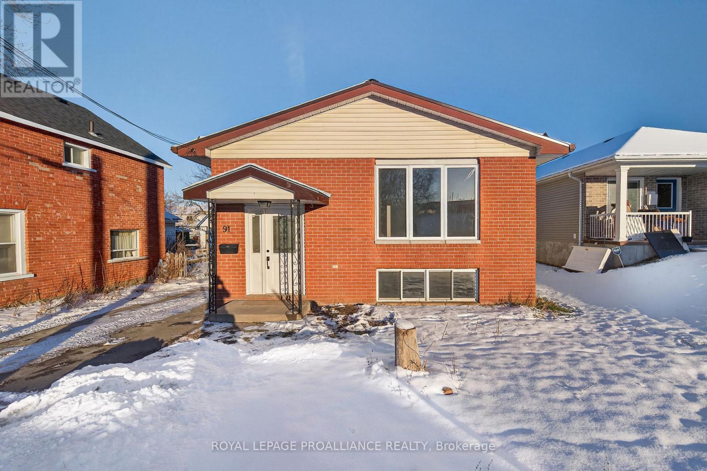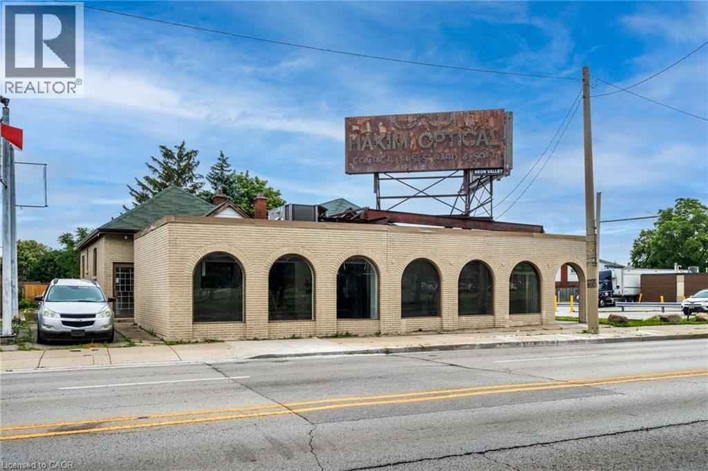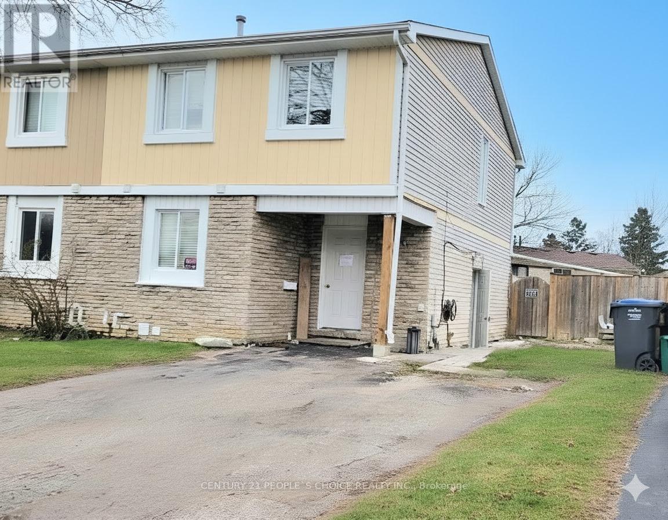52 Lanark Circle
Brampton, Ontario
4 Bedroom 2..5 WASHROOM Semi-Detached Meadowvale 4 By Muirland Homes. In Prestigious Neighbourhood Of Spring Valley Village, Open Concept, Oak Staircase, Kitchen W/ Breakfast Area, Wooden Deck In Backyard, Main Floor Laundry, Access From Garage, 9Ft Ceilings On Main, Master Bedroom W/Walk-In Closet & 5Pc Ensuite(Standing Shower), Spacious Bedrooms,Close To Mount Pleasant Go,Community Park,Shopping,Transit.Require 24 Hours Notice.Property Tenanted. (id:50886)
Homelife Silvercity Realty Inc.
Lph 2603 - 100 John Street
Brampton, Ontario
Welcome to PARK PLACE, a Luxury Boutique Destination Located In The Heart Of Downtown Brampton & Some Of Brampton's Best Cultural And Natural Treasures. This Sophisticated Corner Suite, Lower Penthouse Customized Through The Builder Combining Multiple Units to Create This Single Incredible Sanctuary That Showcases Stunning Unobstructed South, West And North Views From Your Unheard of 983 sf Covered Terraces Overlooking The Downtown Core, Gage, Centennial And Rosalea Parks. Steps To Restaurants, Shops And Go Train And MiWay Stations. Sun Soaked Living Space With 10 ft Soaring Ceilings And Custom Window Coverings Throughout. Spacious And Bright Primary Bedroom With Postcard Sunset Views. Entertain Your Guests In This Modern Showcase of a Kitchen With High End Appliances Custom Granite Countertops And Ample Pantry Space. Includes TWO PARKING, 1 LOCKER And PRIVATE CLIMATE CONTROLLED WINE LOCKER.24 HR Concierge, Recreation Centre, Gym, Meeting Room And Much More! **EXTRAS** This Is Your Executive Home or Ideal Home to Downsize Personified. You Will Not Be Disappointed. (id:50886)
Psr
606 - 17 Zorra Street N
Toronto, Ontario
Well lighted 2 Bedrooms and 2 Washrooms carpet free South exposure unit with amazing views of the skyline, CN Tower and unobstructive view of Lake Ontario. One parking spot and locker space available. Unit is equipped with full size stackable laundry washer and dryer. Full credit report, Employment Letter with latest pay stub, Rental application and references required. Tenant Insurance mandatory before possession. Hydro to be paid extra by the Tenant. Hurry as it won't last for long!! (id:50886)
Pontis Realty Inc.
824 - 859 The Queensway
Toronto, Ontario
Enjoy Urban Living at its finest with Open Concept Design, Built-In Appliances, Floor To Ceiling Windows Providing Plenty Natural Light. 1 Br Plus Den (can be used as 2nd bedroom with attached washroom) With 2 Full Washrooms, this Unit is Perfect for both Families and Individuals. This building offers many amenities: 24-hr concierge, Lounge with Designer Kitchen, Private Dining Room, Children's Play Area, Full-size Gym, Outdoor Cabanas, BBQ area, Outdoor Lounge and more! You can enjoy easy access to Highways, Sherway Gardens, Steps from Coffee shops, grocery stores, schools, Public Transit and more! Comes with Parking and Locker. Locker on same floor as the unit. (id:50886)
Newgen Realty Experts
801 - 10 Eva Road
Toronto, Ontario
Welcome to this amazing luxury living with this stunning 2-bedroom, 2-bathroom suite atEvermore, offering 778 sq ft, open concept living with soaring 8-foot ceilings, bright,functional living space and south-facing views. Urban living in the heart of Etobicoke. Openconcept living/dining room combo. Laminate floors throughout with upgraded kitchen featuringstainless steel appliances. The primary bedroom features spacious walk in closet, Ensuite andwindow. This 2 bedroom condo provides the perfect solution for professional working from homeor a small family. Centrally positioned, just minutes away from Highways 427, 401, and the QEW,as well as restaurants, public transit also enjoy the incredible amenities including 24 hourconcierge, top notch gym, guest suites, meeting room or party room, BBQ terrace and many more! (id:50886)
Century 21 Property Zone Realty Inc.
67 Larson Peak Road
Caledon, Ontario
One of the hottest for Lease legal basement apartment with two bedrooms and 1 washroom just steps from Mayfield Rd & Kennedy Rd. n. Price is genuine only $1600 including utilities. Comes with one car parking on the Driveway. Its has separate entrance, good size rooms... (id:50886)
RE/MAX Realty Services Inc.
71 Ravenswood Drive
Brampton, Ontario
Beautifully upgraded 4+1 bedroom detached home in a prime location near Sheridan College, the community recreation centre, library, and Nanaksar Gurudwara Sahib. This well-maintained property features extensive updates, including a finished basement with a private side entrance and modernized washrooms throughout. The main floor offers hardwood flooring, an elegant oak staircase, and pot lights, while the upper level is fully carpet-free with quality laminate flooring for a modern look. Recent upgrades include a brand-new AC (2025), new furnace (2025), and a renovated kitchen. A must-see home in a fantastic neighborhood! (id:50886)
RE/MAX Gold Realty Inc.
2321 Saddlecreek Crescent
Oakville, Ontario
This gorgeous 3-bedroom freehold house, located in a desirable neighborhood of Oakville, offers the perfect blend of comfort and convenience for families. Nestled on a quiet, family-friendly street, the home features hardwood floors in the spacious living room and an open concept kitchen that is perfect for entertaining. The large eat-in kitchen boasts a walk-out to an expansive entertaining deck, ideal for creating lasting memories with loved ones. The upper level includes a master bedroom with an ensuite bathroom and a walk-in closet, along with two additional bedrooms and a main 4-piece bathroom, providing ample space for family living. The fully finished walkout lower level adds extra storage, garage entry, and laundry facilities, along with access to a fully fenced rear yard. With direct access to the garage and close proximity to public and separate schools, shops, transportation, and the Glen Abbey community center, this home truly offers a peaceful and safe environment for your family, all while being conveniently located near major highways like Q.E.W and 407, as well as numerous trails for outdoor activities. (id:50886)
Bay Street Group Inc.
91 Stanley Street
Belleville, Ontario
Welcome to 91 Stanley Street, a stunning fully renovated 3+2 bedroom, 2 bathroom home where every major update has already been done for you. From the moment you step inside, it's clear this property has been transformed-offering the ultimate turn-key, move-in-ready experience. The home has been completely gutted, rebuilt, and modernized with all new plumbing and electrical, giving you peace of mind for years to come. A thoughtful redesign opened the main living space by removing walls to create an airy, open-concept flow centered around the brand-new kitchen. Here you'll find quartz countertops, a stylish backsplash, new cabinetry, new sink/faucet, and contemporary lighting-every finish chosen with both quality and style in mind. Both levels feature new flooring, new doors and trim, and new pot lights, giving the entire home a cohesive, modern look. The bathrooms have been fully reconstructed as well: a generous 5-piece bath with double vanity on the main level and a fresh 4-piece bath on the lower level. Behind the walls, all the heavy lifting is already complete. Enjoy year-round comfort with a new gas furnace and new air conditioner, along with the convenience of a rental hot water tank. The lower level adds two beautifully updated bedrooms and flexible space ideal for guests, a home office, or family living. Outside, the refurbished deck and cleared backyard extends your turn-key lifestyle-perfect for relaxing, hosting, or enjoying the quiet neighbourhood setting. With every detail renovated-from major systems to cosmetic finishes-91 Stanley Street offers a rare opportunity to move in without lifting a finger. No projects. No updates. Just unpack and enjoy the comfort of a completely renewed home. (id:50886)
Royal LePage Proalliance Realty
1583 Main Street E
Hamilton, Ontario
Prime Professional Office Space for Lease – 1583 Main St East, Hamilton. This fully renovated, main floor unit delivers the perfect blend of modern design, high-end finishes, and unbeatable convenience to give your business the professional edge it deserves. Ideal for medical, legal, financial, or other professional services, this space offers exceptional visibility in a high-traffic, established area. Your clients will appreciate easy, no-stair main floor access, ample on-site parking, and the bus stop right at your doorstep. Move in today with no renovations needed and start operating in a space that reflects the quality and credibility of your business. This is more than just an office—it’s a strategic location to grow and succeed in addition to the basement rent the TMi needs to be added $ 7.00 per sq/ft (id:50886)
RE/MAX Escarpment Realty Inc.
301 - 165 Ontario Street
Kingston, Ontario
Welcome to the Landmark, one of downtown Kingston's most desirable waterfront condos with shopping and fine dining right at your door, and a short walk to Queens University, the hospitals and all downtown has to offer. This lovely 1 bedroom layout has an updated kitchen with white craftsman cabinets, quartz counters and stainless appliances. The bright living/dining room has full windows with a balcony overlooking the city. The modern 3pc bath features a walk-in tiled shower with glass doors and a bench seat, and the in suite laundry and a separate storage room adds convenience to the condo lifestyle. Enjoy all the building has to offer including the indoor pool and hot tub with atrium looking onto the outdoor patio, accessed by the exercise/games room, with a party room next door for building socials or book it for your own event. With an underground parking spot, a car washing station and a storage locker, and all utilities included in the monthly fees, makes this an attractive package. (id:50886)
Royal LePage Proalliance Realty
Basement - 23 Bruce Beer Drive
Brampton, Ontario
Welcome to this cozy legal studio basement apartment at 23 Bruce Beer Drive in Brampton, perfect for a working couple or a single professional seeking comfort and convenience. This inviting space offers a practical layout for sleeping, dining, and relaxing, all within a clean and well-kept environment. Located in a family friendly neighborhood, you'll enjoy walking-distance to Century Gardens Recreation Centre, grocery stores, transit, shopping, schools, parks, and more, with easy access to Highway 410 making your daily commute simple and efficient. Tenant responsible for 30% utilities and their own internet/cable, providing excellent value in a central and accessible part of Brampton. This charming studio is ready for you to move in and enjoy. Access to backyard not included. One parking spot included, a second spot available for an additional cost. (id:50886)
Century 21 People's Choice Realty Inc.

