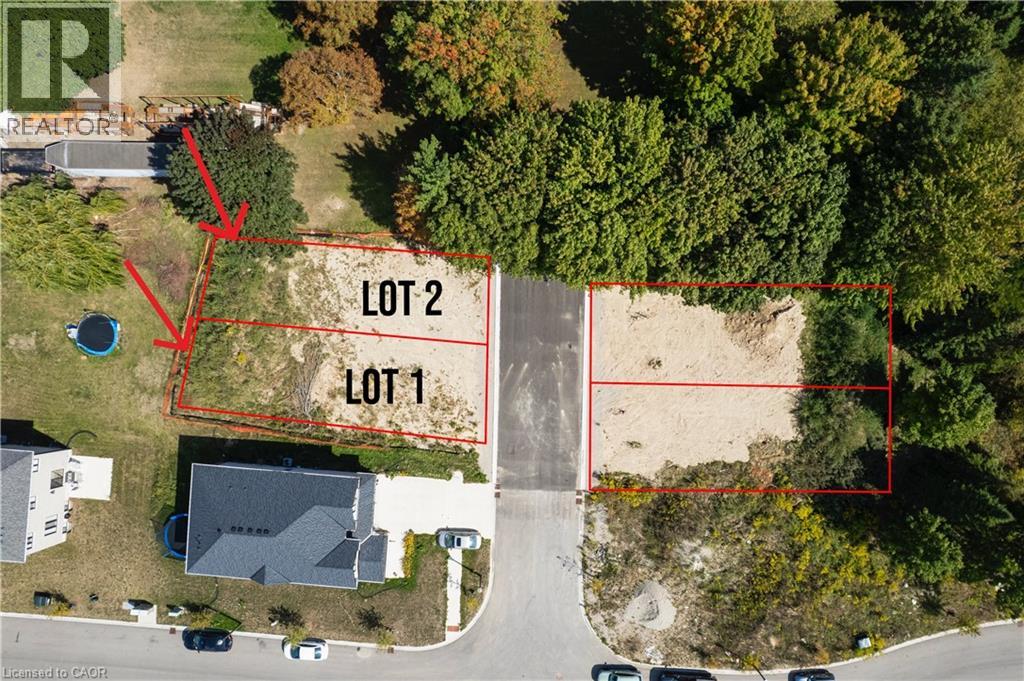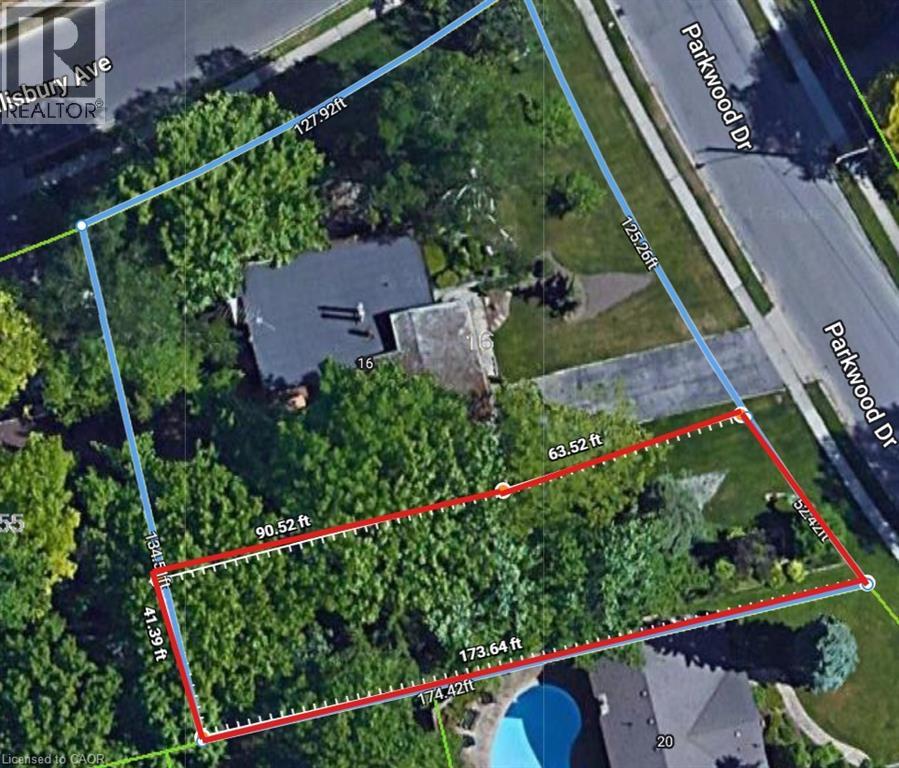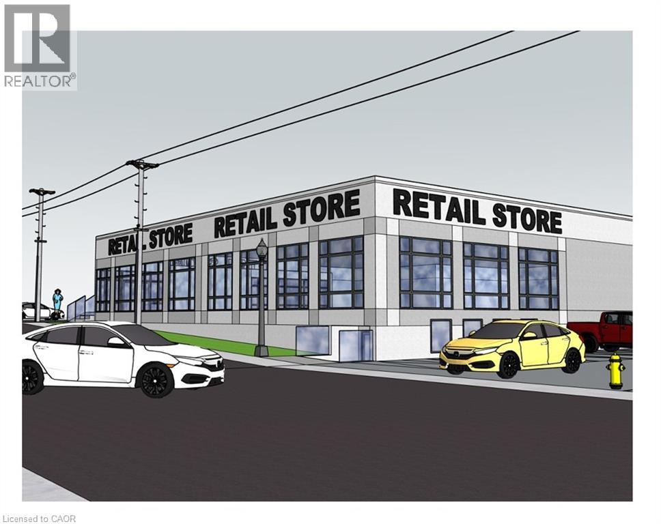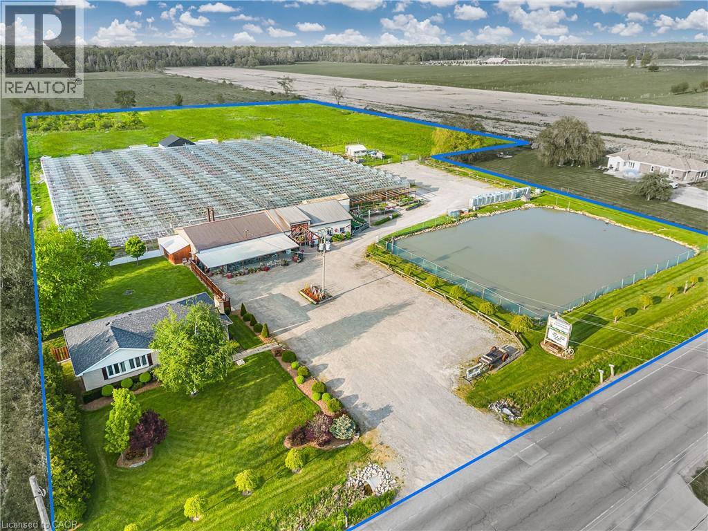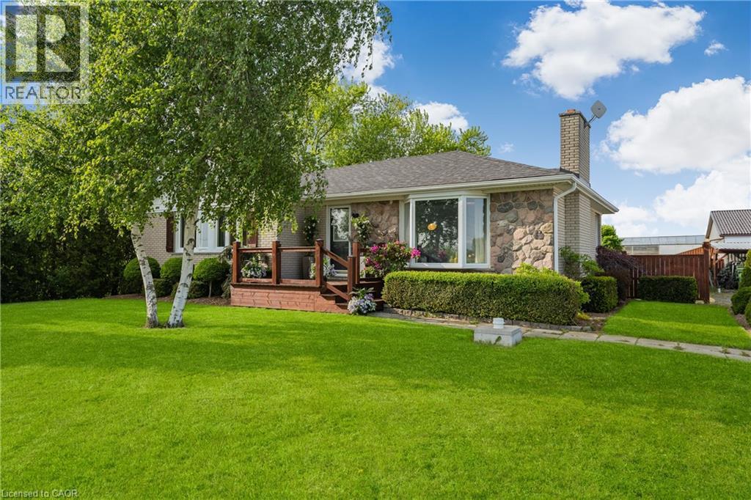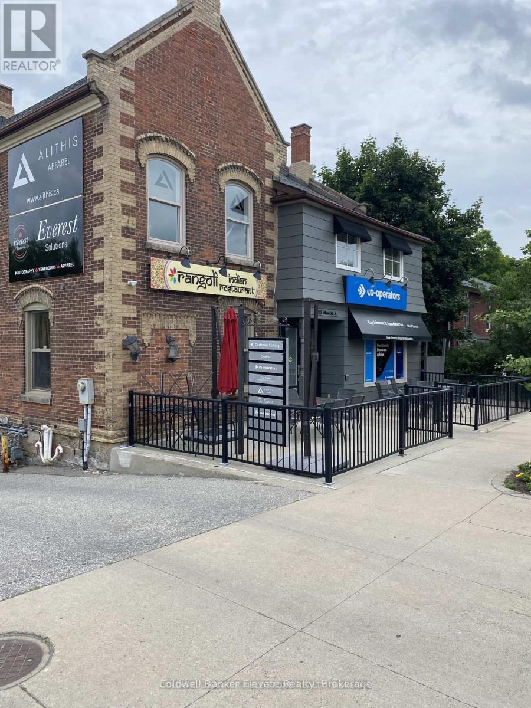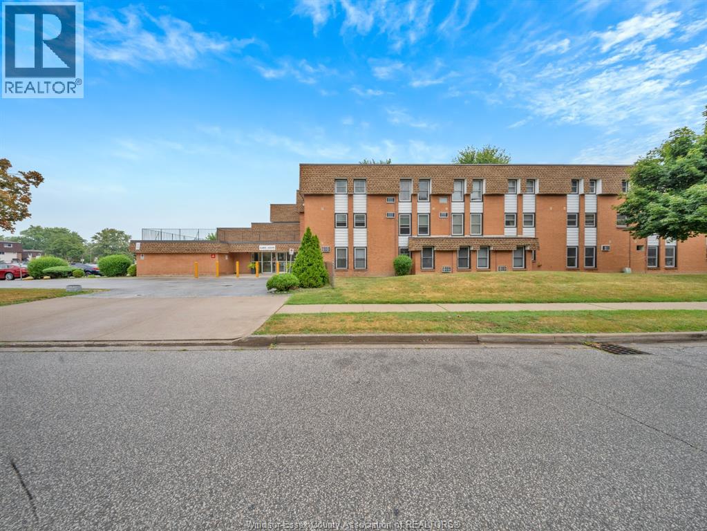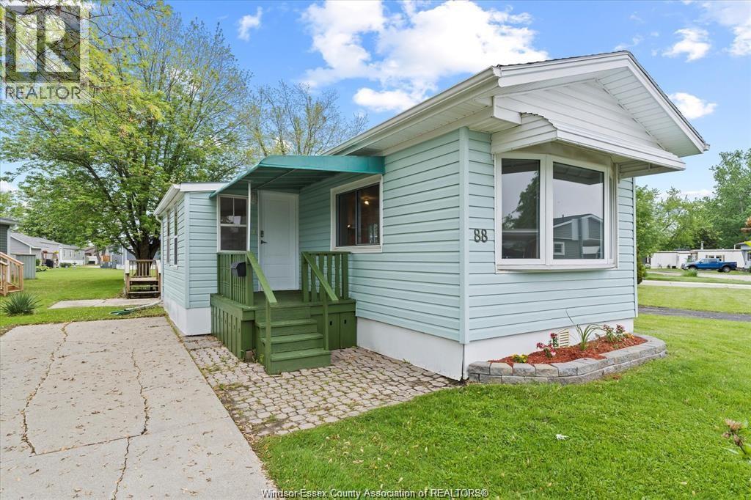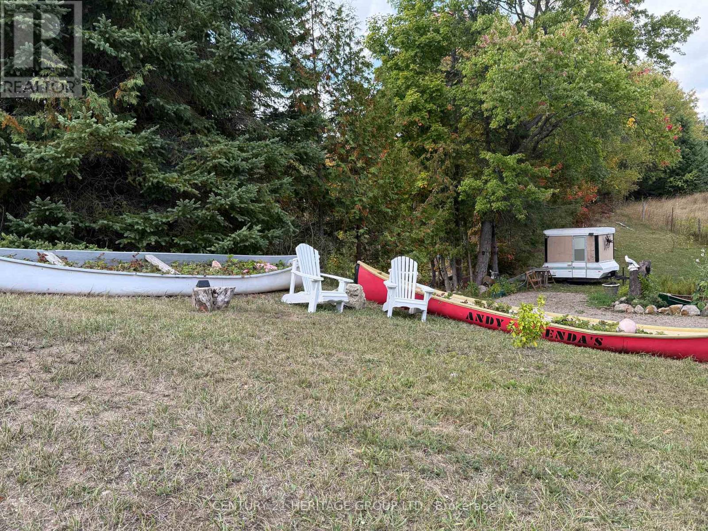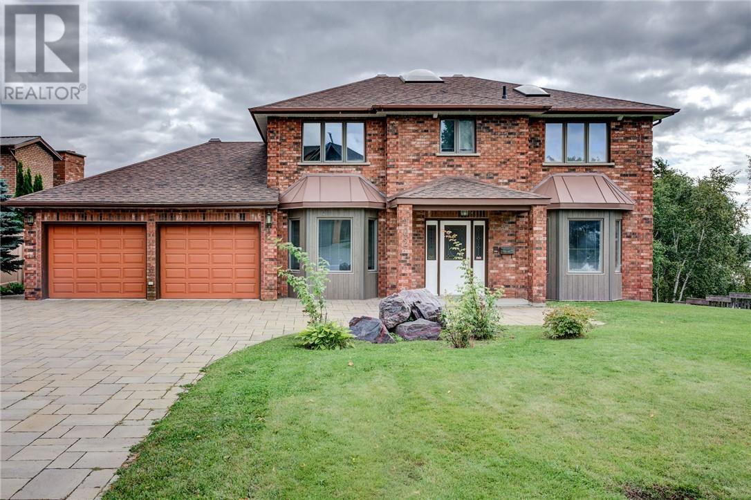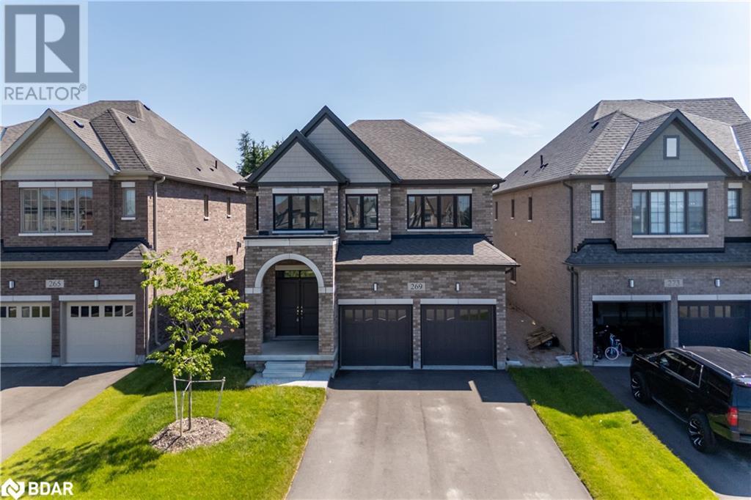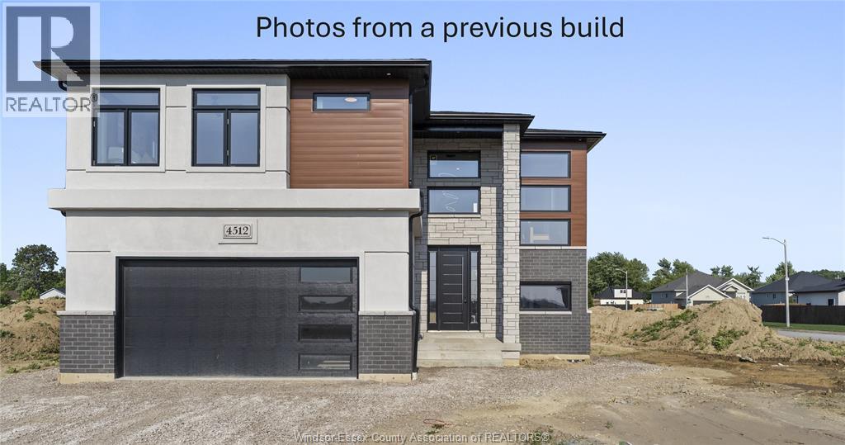Lot 1 & 2 Leslie Street
Woodstock, Ontario
Welcome to Lot 1 & 2 Leslie Street in the growing city of Woodstock! Ideally located just minutes from Highway 401, this property offers a prime opportunity for builders and investors alike. Nestled in a desirable neighbourhood, these lots will be fully severed by fall, making them ready for your residential build projects. Whether you’re looking to develop one home or multiple, the flexibility is here—lots can be purchased together or separately to suit your plans. A rare chance to secure build-ready land in a fantastic location with easy access to shopping, schools, and major routes. (id:50886)
Corcoran Horizon Realty
18 Parkwood Drive
Cambridge, Ontario
Discover the perfect canvas for your dream home on this unique infill lot, like the home pictured here, nestled in the heart of a charming 1950s neighborhood in West Galt, Cambridge. This rare find offers a blend of modern convenience and timeless natural beauty, with mature trees. With a 52-foot frontage, 174 feet deep, and 42 feet wide at the rear, this lot provides ample space for a variety of home designs and landscaping possibilities. Utilities Ready: The property comes with an existing sewer connection at the property line, simplifying the building process. Only a block away from Highland Public School, which offers French Immersion programs. A block from Victoria Park, featuring tennis courts, a ball diamond, a playground, and walking trails. Community: Located in the desirable neighborhood of West Galt, this lot is surrounded by mid-century charm and modern amenities, making it an ideal location for families and individuals alike. Lots like this in West Galt are a rare opportunity. The combination of its size, mature trees, and proximity to schools and parks makes 18 Parkwood Drive an ideal spot to build a home tailored to your lifestyle. Enjoy the tranquility of a tree-covered lot while being a short walking distance away from the downtown core community and its amenities. (id:50886)
RE/MAX Twin City Realty Inc.
25 Church Street W
Elmira, Ontario
3,322 SF Office/Retail Space for Lease – Prime Downtown Elmira Location Available in the heart of Downtown Elmira, this 3,322 SF office/retail space offers a versatile layout, including: Open-concept area ideal for cubicle office use. Reception area for welcoming clients Kitchenette & private washroom. Access to a shared boardroom and common area washrooms Currently configured as office space, but C-1 zoning allows for a variety of uses. Located on Church Street, this space is situated in a high-visibility area, home to a well-established local business. Contact us today for more details! (id:50886)
RE/MAX Twin City Realty Inc.
174 Mud Street W
Grassie, Ontario
Incredible opportunity to own a versatile 9-acre property offering both residential comfort and commercial potential, ideally located just 10 minutes from the QEW and close to major roads and transportation routes. Boasting 351 ft of frontage and 874 ft of depth, this property is perfectly suited for agricultural use, greenhouse operations, or a live-work setup. The charming 1,315 sq ft home features 3 bedrooms, 1 bathroom, hardwood and tile floors, an unfinished basement, new 2025 Furnace & A/C, updated breaker panel, 1,800-gallon cistern, and high-speed fiber internet. A standout 54,000 sq ft glass Venlo greenhouse allows for year-round growing and is equipped with natural gas furnaces and 600V 3-phase power. The 3,200 sq ft insulated barn/storefront includes office space, a lunchroom, two cashier stations, and a walk-in coolerideal for on-site sales or agricultural business. Extras include two gravel parking lots, a rear gravel loading area, a covered outdoor bench space, a 140 x 110 pond that feeds the greenhouse, two sea cans for storage, a two-bay loading area, and a 6,000 sq ft fenced chicken coopproviding extensive infrastructure to support a variety of commercial and agricultural operations. (id:50886)
RE/MAX Garden City Realty Inc.
174 Mud Street W
Grassie, Ontario
Incredible opportunity to own a versatile 9-acre property offering both residential comfort and commercial potential, ideally located just 10 minutes from the QEW and close to major roads and transportation routes. Boasting 351 ft of frontage and 874 ft of depth, this property is perfectly suited for agricultural use, greenhouse operations, or a live-work setup. The charming 1,315 sq ft home features 3 bedrooms, 1 bathroom, hardwood and tile floors, an unfinished basement, new 2025 Furnace & A/C, updated breaker panel, 1,800-gallon cistern, and high-speed fiber internet. A standout 54,000 sq ft glass Venlo greenhouse allows for year-round growing and is equipped with natural gas furnaces and 600V 3-phase power. The 3,200 sq ft insulated barn/storefront includes office space, a lunchroom, two cashier stations, and a walk-in coolerideal for on-site sales or agricultural business. Extras include two gravel parking lots, a rear gravel loading area, a covered outdoor bench space, a 140 x 110 pond that feeds the greenhouse, two sea cans for storage, a two-bay loading area, and a 6,000 sq ft fenced chicken coopproviding extensive infrastructure to support a variety of commercial and agricultural operations. (id:50886)
RE/MAX Garden City Realty Inc.
115 Main Street S
Halton Hills, Ontario
This well maintained, 3 level landmark building is an amazing investment opportunity. This is unique, renovated commercial building is located in the core of Downtown Georgetown. Corner exposure, high traffic and has high standards of craftsmanship while maintaining the charm of the original 'Ivy House' Building. Prime location surrounded by banks, shopping, apartments, restaurants, offices and more! Fully renovated units with co-operators as the Anchor Tenant. Lots of parking. Steps to the Georgetown Library and Theatre. Close to the GO- Station and other amenities. Full Tenanted with great, respectful tenants! (id:50886)
Coldwell Banker Elevate Realty
6211 Thornberry Crescent Unit# 250
Windsor, Ontario
BEAUTIFULLY RENOVATED 3 BEDROOM MAIN FLOOR CONDO-ONE OF THE FEW MAIN FLOOR 3 BR UNITS IN THE BUILDING. CLEAN & SECURE BLDG, CONVENIENTLY LOCATED TO SCHOOLS, BUSES & SHOPPING CENTERS. OFFERING SEVERAL AMENITIES FOR OWNERS, INCLUDING THE INDOOR SWIMMING POOL AND PARTY ROOM. VERY AFFORDABLE LIVING W/CONVENIENT PRKG SPACE PROVIDING CLOSE ACCESS TO BLDG. (id:50886)
Pinnacle Plus Realty Ltd.
88 Dana
Essex, Ontario
Move in ready, it's just waiting for you! Check out this beautifully renovated 2 bedroom and 1 bathroom home located in Essex. Just off highway 3 in Viscount Estates you are close to all the amenities Windsor has to offer. Updates include plumbing (2025), electrical (2025), flooring throughout (2025), Kitchen w/ quartz countertops (2025), bathroom (2025). Land lease fees are approximately $461/month to be verified by the buyer; this fee gives access to the pool and clubhouse. (id:50886)
Royal LePage Binder Real Estate
1201 Essonville Line
Highlands East, Ontario
Check it out! This 4.2 Acre lot is the perfect spot to build your forever dream home or get away cottage! Enjoy summers with public access to the local lakes and winters on the snow mobile &ATV trails. There's no shortage of activities to take part in! Seller has already done the heavy lifting with the driveway install and cleared spaces for camping and trails. Property also includes a 1995 Fifth Wheel that has a solar power system. Enjoy all that mother nature has provided!! (id:50886)
Century 21 Heritage Group Ltd.
402 Maki Avenue
Sudbury, Ontario
Dream Lakeside Home in Prime Location! If you're ready to upgrade your family home you won't want to miss this well appointed all-brick two-storey with over 3,900 sq. ft. of luxurious living space. Outside, the large interlocked driveway leads to your spacious 20 x 21 double attached garage, ensuring plenty of parking and storage space. Out back, you'll find your very own private oasis with expansive composite decks overlooking Lake Nepahwin, providing the perfect setting for your morning coffee or evening gatherings, with breathtaking views year-round. Inside you're welcomed by a large foyer leading to a convenient den and powder room for quick visitors, a spacious living-room/dining room with elegant hardwood floors for family gatherings, a gourmet kitchen with granite counter tops for the aspiring chef, and a sunken family room with cozy gas fireplace for those cold winter nights. Upstairs you'll find 3 good sized bedrooms and full bathroom for the little ones as well as a large primary bedroom with plenty of closet space and a full ensuite with jacuzzi tub! Downstairs you'll find two additional bedrooms for the teenagers or overnight guest, a games room open to your rec room for movie night with the kids, plenty of storage, and a walkout to your back yard oasis. This home has so much to offer and needs to be seen to be appreciated. Book your private viewing today! (id:50886)
RE/MAX Crown Realty (1989) Inc.
269 Dingman Street
Arthur, Ontario
Welcome to this exquisite detached residence offering close to 2,500 sq ft of refined living space, set on a premium lot with no sidewalk and unobstructed front views. From the impressive double-door entry to the soaring 9 ft ceilings and expansive layout, every detail has been thoughtfully designed. Enjoy separate formal living and family rooms with hardwood floors, a generous breakfast area, and a chef-inspired kitchen with stainless steel appliances. The upper level features 4 spacious bedrooms and 3 full bathrooms, providing exceptional comfort and convenience. A truly exceptional home in a sought-after setting – schedule your private viewing today before its gone. Some Pictures Have Been Virtually Staged. (id:50886)
RE/MAX Realty Services Inc.
112 Bloomington
Chatham, Ontario
TO BE BUILT - First time home buyers take advantage of the new GST/HST rebate program, 5% rebate with the purchase of a new home! Brand new extra-large 2-storey home on a massive cul-de-sac lot with no rear neighbours in a sought-after Comber/Lakeshore development. Stunning curb appeal with brick/stucco exterior. Spacious open-concept main floor with custom kitchen featuring quartz/granite counters & glass tile backsplash. Total. 4 beds, 2.5 baths, main floor laundry, and high-end finishes throughout. Built by Sun Built Custom Homes with 7-year Tarion warranty. Experience quality craftsmanship—schedule your showing today! (id:50886)
RE/MAX Capital Diamond Realty

