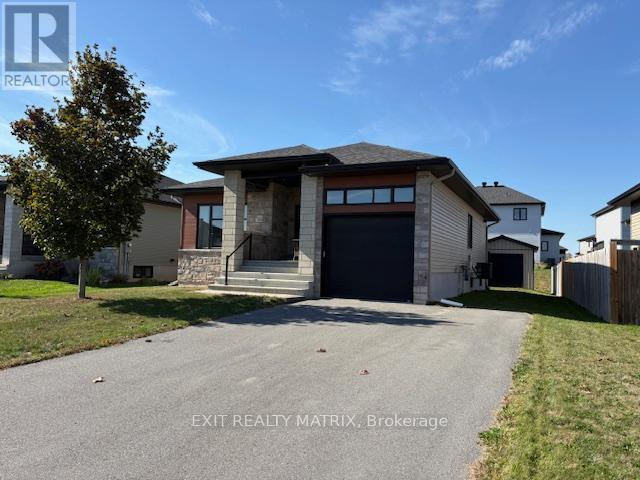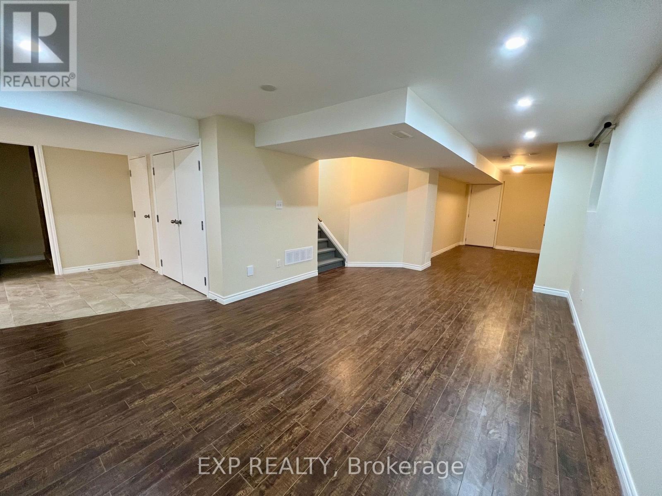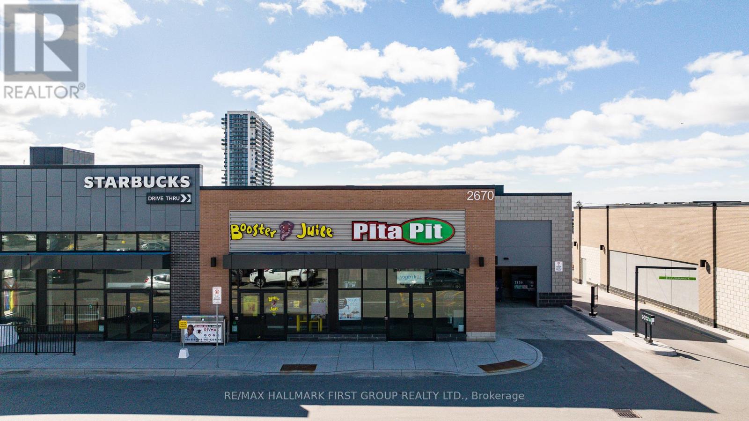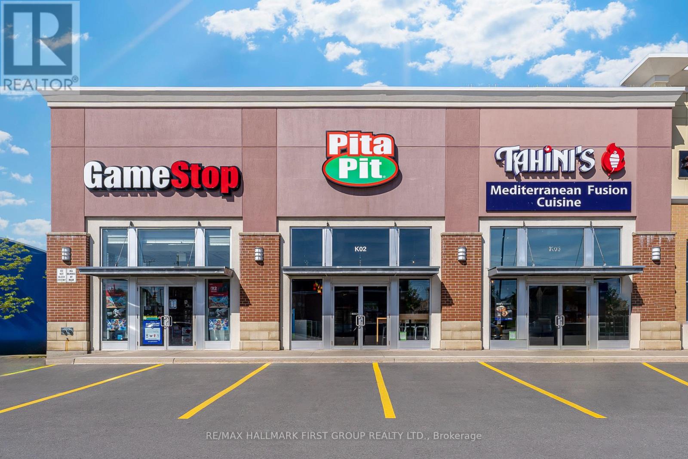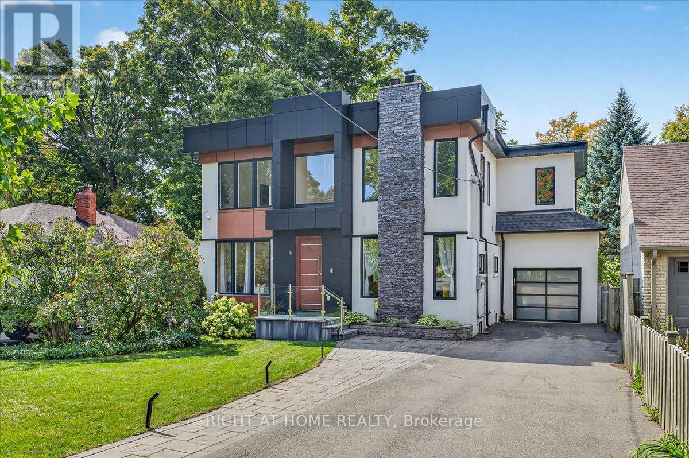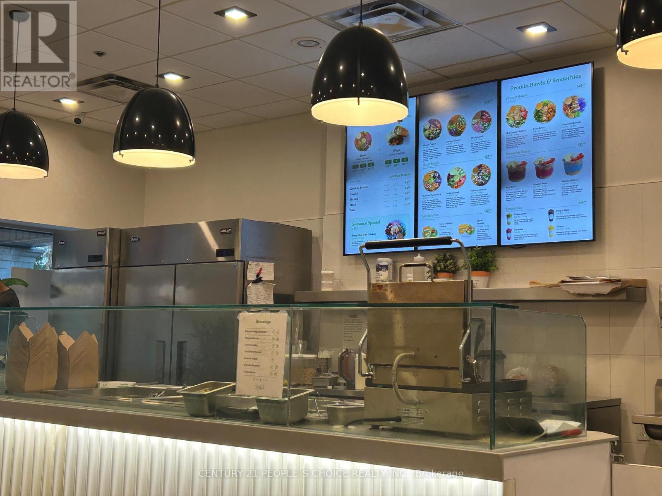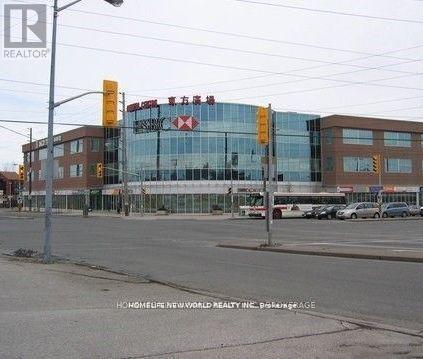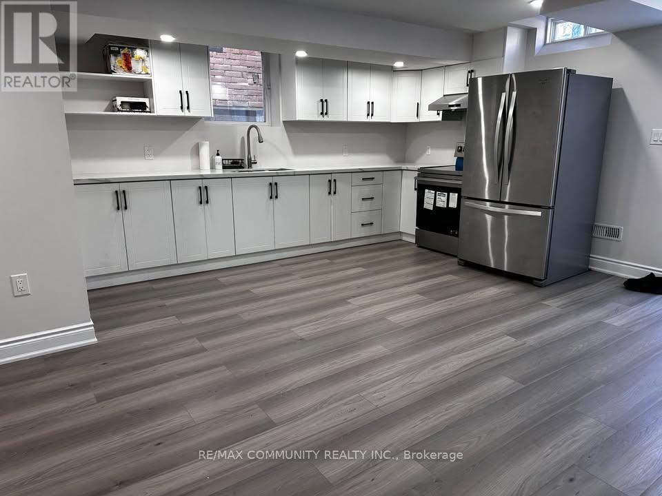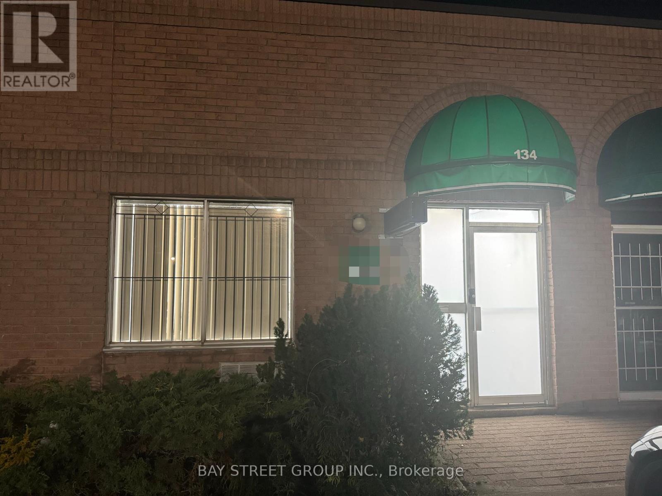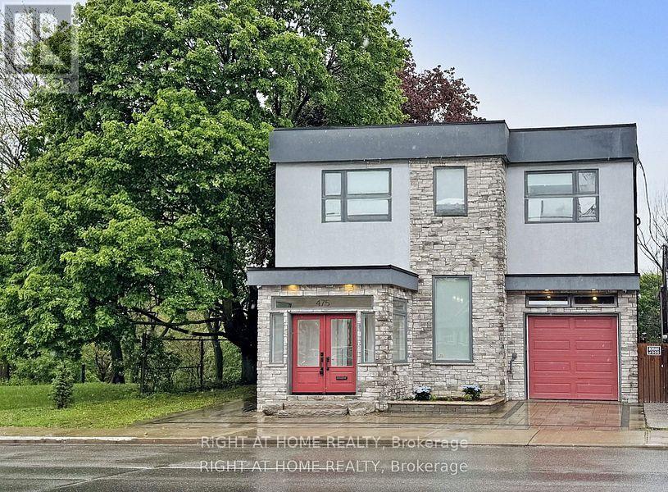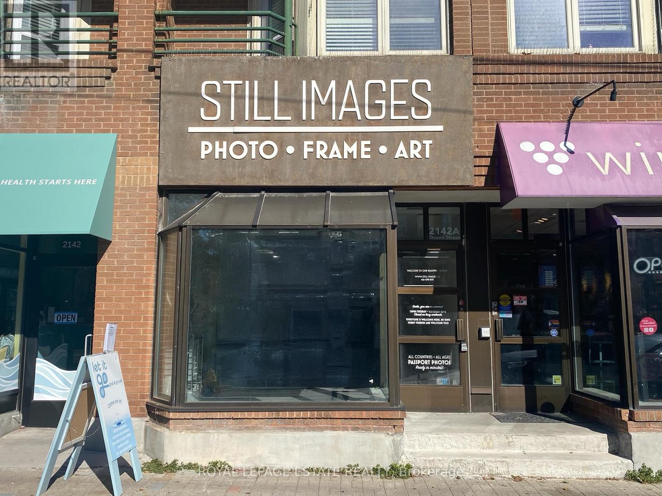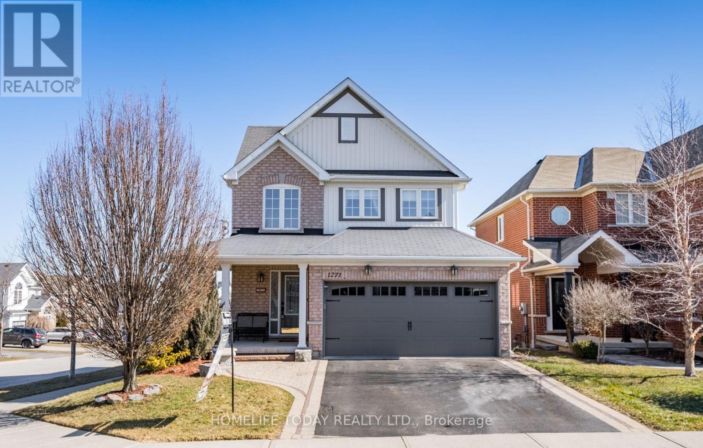113 Argile Street E
Casselman, Ontario
River view bungalow nestled in a family-friendly neighbourhood. River access for all your kayak, canoe, paddleboard or fishing needs. *River access (2min walk) from 298 Nature, lot owned by the city of Casselman*. Spacious primary bedroom with walk-in closet and a second main floor bedroom that is great for family, guests or a home office. Gorgeous full bath, beautiful glass shower, large windows flood the back of the home with natural lighting where you find the open-concept kitchen with quartz countertop stainless steel appliances, gorgeous soft close cabinets, with ceramic and hardwood flooring. Patio door gives direct access to the backyard and high quality trex deck for those summer bbq's, a rare detach 12 x 12 garage. Spacious living room with gas fireplace. Lower level offers a half finish basement with a nice size bedroom and full bathroom right beside it. Lots of space for a family room, a gym or added bedrooms. Complete with laundry. Heated attached garage with inside entry has bonus extended paved driveway. Located just a short drive from Casselman arena, schools, church and shopping, enjoy city services in a nice friendly "country living atmosphere" neighbourhood. Build in 2018, Hydro avg: $90/mth, nat gaz $55/mth avg, taxes $4537/yr. (id:50886)
Exit Realty Matrix
Lower - 149 Dance Act Avenue
Oshawa, Ontario
Bright & Spacious Legal Basement Suite Located In The Highly Sought After Windfields Community! This Beautiful Unit Boasts Tons of Natural Lighting & Open Concept Living Space. Stunning Modern Kitchen With Brand New Appliances, Quartz Countertops & New Cabinets. Featuring A Walkout With Large Windows and Pot Lights Throughout. Not Your Typical Basement Unit, This Is A Must See! Near Ontario Tech, Durham College, Parks, 407, Rio Can Plaza W/ Lots Of Restaurants, Freshco, Costco, Hwy 7 & Much More. (id:50886)
Exp Realty
2670 Simcoe Street N
Oshawa, Ontario
Incredible Opportunity To Own A Brand New 3rd Generation Pita Pit In A Busy New Plaza At Riocan Winfields. With Excellent Sales/Revenue That Continue To Grow With High Volume Takeout And Delivery. Just Minutes North Of The University Of Ontario, Across The Costco And New Service Ontario Building. This Bright And New Spacious Unit Is Situated Next To A Busy Starbucks With Seating For 14, And Comes With All Brand New Owned Equipment. Top Signage On The Pylon And A Great Unit In A Rapidly Developing Area Of North Oshawa. Don't Miss Out On The Chance To Own A Turnkey Operation With Unlimited Potential! (id:50886)
RE/MAX Hallmark First Group Realty Ltd.
4160 Baldwin Street S
Whitby, Ontario
Incredible Opportunity To Own A 3rd Generation Pita Pit In A Very Busy Plaza Anchored By a Walmart Located Right At The Corner Of Taunton And Baldwin. With Excellent Sales/Revenue That Continue To Grow With High Volume Takeout And Delivery. This Location Has Generated Over 2.4M In Revenue Over The Last 3 Years! All The Equipment Inside Is Owned And Included In Sale Price (The walk in fridge and freezer, all the stoves, range hood, prep counters, tables/ furniture, shelves, tvs, drink fridges and more). Don't Miss Out On The Chance To Own A Turnkey Operation With Unlimited Potential! (id:50886)
RE/MAX Hallmark First Group Realty Ltd.
64 Larwood Boulevard
Toronto, Ontario
Experience luxury living in this exceptional, newly built modern home, perfectly situated on an expansive 286 lot with rare, direct access to the future Brimley Rd South Multi-Use Trail. This residence offers a harmonious blend of contemporary design and natural beauty, ideal for families and discerning buyers seeking both comfort and convenience. Step inside to discover meticulously crafted living space and entertain effortlessly in the chefs kitchen, equipped with high-end appliances, custom cabinetry, and a large island that flows seamlessly into bright, open-concept living and dining areas. Featuring four plus one spacious bedrooms and six elegant bathrooms. The lavish master suite overlooks a serene garden paradise, providing a private retreat outside and a stunning ensuite bath and generous his & her walk-in closets inside. Each upper bedroom has a full ensuite, Toto toilets throughout. Beautiful woodwork and expansive windows fill the home with natural light, creating a warm and inviting atmosphere throughout. Large principal rooms offer flexibility for family gatherings, work-from-home needs, or quiet relaxation. Enjoy the outdoors in your private, fully landscaped three-tiered backyard oasis, with direct trail access for morning jogs, evening strolls, or family adventures.Located in a vibrant, sought-after neighborhood, this home combines modern elegance, functional spaces, and unparalleled access to nature making it a truly one-of-a-kind opportunity. (id:50886)
Right At Home Realty
1 - 145 Kingston Road
Ajax, Ontario
An exceptional investment opportunity awaits with this established franchise in a high-traffic, high-visibility location. Positioned in a thriving retail and dining hub, the site benefits from consistent customer flow supported by anchor tenants such as Il Fornellos, Applebees, Boston Pizza, McDonalds, Chicken Joy, Petro Canada, Beer Store, Benjamin Moore, Kumon, and a variety of health and personal care services. With strong surrounding demographics, steady foot traffic, and multiple complementary businesses driving repeat visits, this turnkey franchise offers stability, growth potential, and immediate cash flow. A rare chance to secure a proven operation in a sought-after area, perfectly suited for investors looking for a reliable and profitable venture. (id:50886)
Century 21 People's Choice Realty Inc.
3103 - 4438 Sheppard Avenue E
Toronto, Ontario
Prime Location With High Visibility & Busy Traffic At "Oriental Centre" Shopping Mall* 368 Sq Ft, Perfect For Any Business: Retail/Professional/Consulting Office.....; * Bank And Food Court In Building* Ample Surface & Underground Parking * Easy Access To Ttc, Hwy 401, Scarborough Town Centre... (id:50886)
Homelife New World Realty Inc.
Basement - 60 Bambridge Street
Ajax, Ontario
Welcome to a brand new 2-bedroom, 1 Bath basement apartment in Central East Ajax. Modern elegance & comfort await! Features a separate entrance, brand new stainless steel appliances, ensuite laundry, and ambient pot lights. The modern kitchen provides ample storage space, and the beautiful countertops add a touch of elegance to the overall aesthetic. Two comfortable bedrooms for relaxation. Chic bathroom with modern fixtures and ensuite laundry for convenience. Located in a family-friendly neighbourhood with schools, parks, shopping, and transport nearby. Don't miss this chance for upscale living in a peaceful location! Tenant to pay 30% of utilities. (id:50886)
RE/MAX Community Realty Inc.
134 - 70 Silver Star Boulevard
Toronto, Ontario
Extremely Popular Business Park In Scarborough, Adjacent To Restaurants, Retails, Mall & Skycity Shopping Centre, High Exposure, Convenient. Ttc At Doorstep, Immaculate Condition. Now It Is An Ice Cream Wholesale Business Which Can Be Easily Converted Into Bakery / Food Processing Business. Brand New Installed Range Hood And heaterClean Showroom And Office Space Available. Suitable For Many Businesses, Such As Storage/Warehousing, Wholesaling, Manufacturing, Food Processing Etc. One Drive-in Door At Rear. (id:50886)
Bay Street Group Inc.
475 Donlands Avenue
Toronto, Ontario
This striking modern residence built in 2020 is located on a 45' x 150' E/W sun-filled lot. Offering a total of 3000 sq ft of living space. Abundance of windows throughout reveal a treed ravine lot & siding onto a quiet parkette. The home is flooded with natural light. Rare 6' x6', 4 season vestibule provides a practical flow into a grand 15' x 8' foyer with 10' ceilings. 2 Expansive 20' x 15' terraces ideal for entertaining or relaxing. Spectacular Primary bedroom & ensuite with extra deep soaker tub, separate steam shower overlooking 2 sided fireplace and sitting area with walk-out access to 2nd floor deck. Maple hardwood floor throughout main & second Floor. Designer kitchen with central quartz island, quartz backsplash, stainless steel appliances, & gas stove, complimented by an outdoor kitchen, ideal setting for morning coffee or entertaining. Incredible tandem heated & air garage that spans the full length of the house with 10 foot ceilings,(internet controlled garage door opener) & space for two vehicles. A total of 3 parking spaces with direct interior access to the home and rear garage door leading to the garden. Additionally, a private separate side entrance to finished lower level with cork flooring, a full four-piece bath- ideal for guest suite, home office/studio. 2 x 6 framing, 4'x2' porcelain tiles throughout all baths. Triple pain windows, upgraded insulation( Rockwool safe & sound, functions as soundproof & fire-resistant material for interior.) Resilient channels on interior walls for tranquil setting. Optional features are 2ND PRIVATE DRIVE, & ROOF TOP TERRACE or SOLAR. Seller built to support roof. Buyer(s), at Buyer expense, to apply & complete, doing their full Due Diligence. PARKING ON STREET with some restricted hours. Conveniently located Steps to transit & quick connections downtown. A home designed for those with a keen eye for architecture, attention to detail & value easy access without sacrificing modern design and style. (id:50886)
Right At Home Realty
2142a Queen Street E
Toronto, Ontario
Prime retail storefront in a strong retail corridor in the Beach, alongside established businesses such as Swiss Chalet, Hallmark and Wine Rack. Flexible layout with excellent natural light. Demising wall can be removed to create a larger open space. Suitable for a variety of retail or service uses. Convenient Green P and street parking nearby with frequent 24 hour TTC service at your door. (id:50886)
Royal LePage Estate Realty
Main - 1271 Meath Drive
Oshawa, Ontario
Nestled on a premium corner lot, this home invites you to a private backyard oasis with a stone patio, mature trees, lush gardens, and a gas BBQ hookup-perfect for entertaining. Inside, an open-concept layout shines with a sunlit foyer, soaring cathedral ceilings, and vaulted living room accented by California shutters and a cozy gas fireplace. The family-sized kitchen features a custom backsplash, breakfast bar, and gas double oven, while the breakfast area opens through garden doors to the deck and yard. Upstairs, three generous bedrooms include a primary retreat with a 4-piece ensuite and walk-in closet. Located in a sought-after North Oshawa community, just steps from schools and parks. Option to rent entire house with newly renovated finished 2 bedroom basement apartment. (id:50886)
Homelife Today Realty Ltd.

