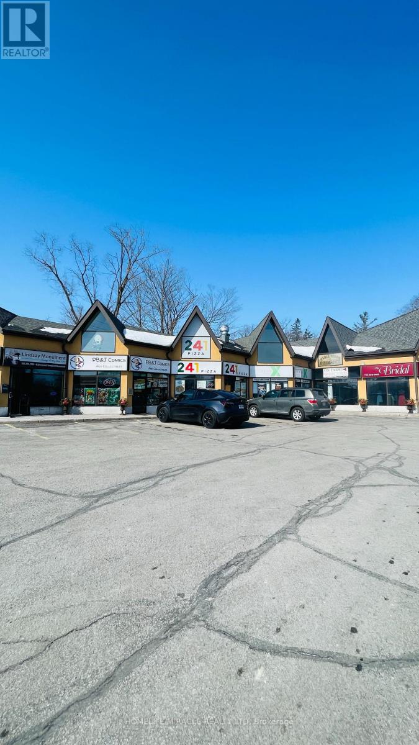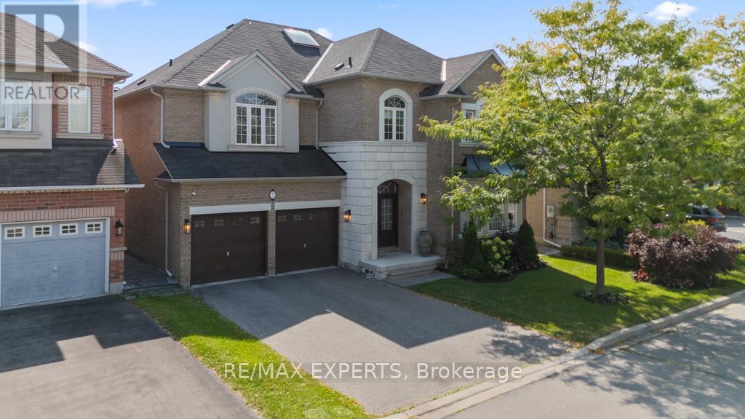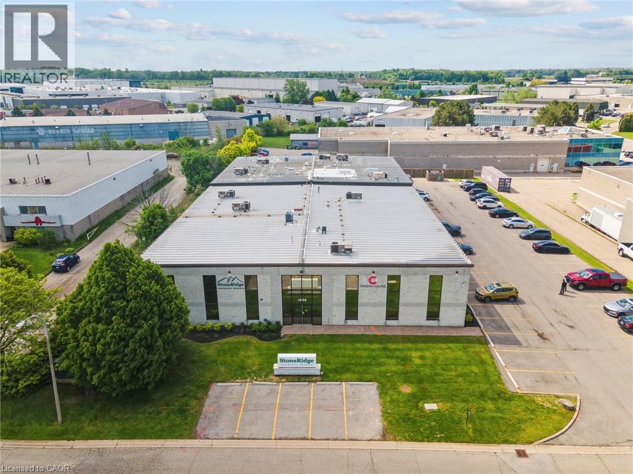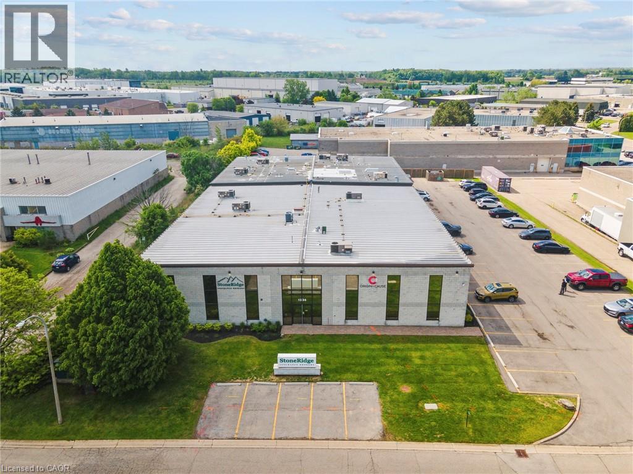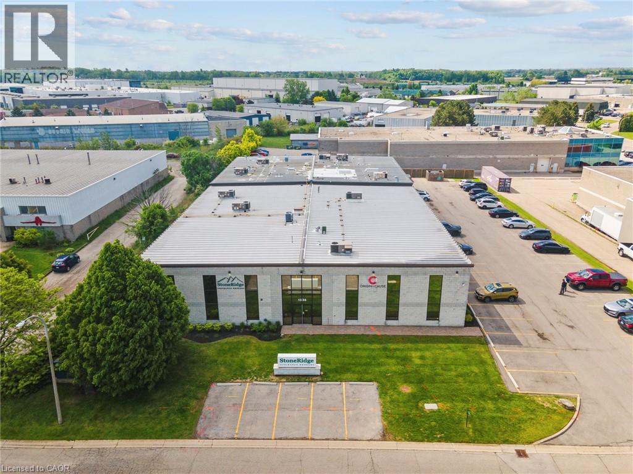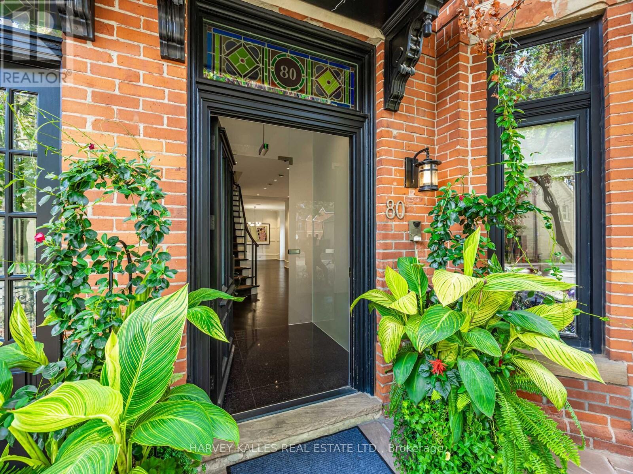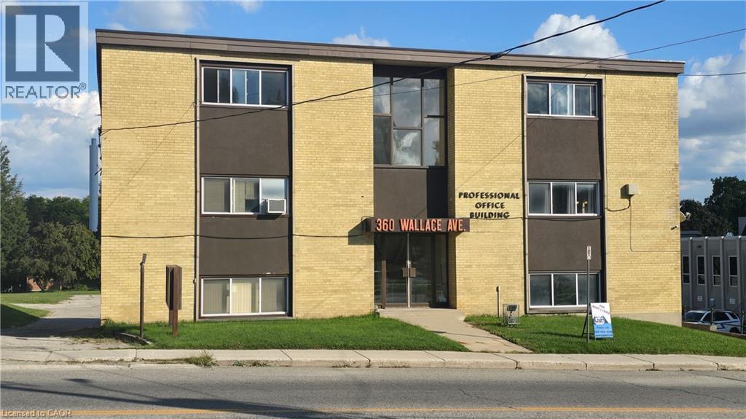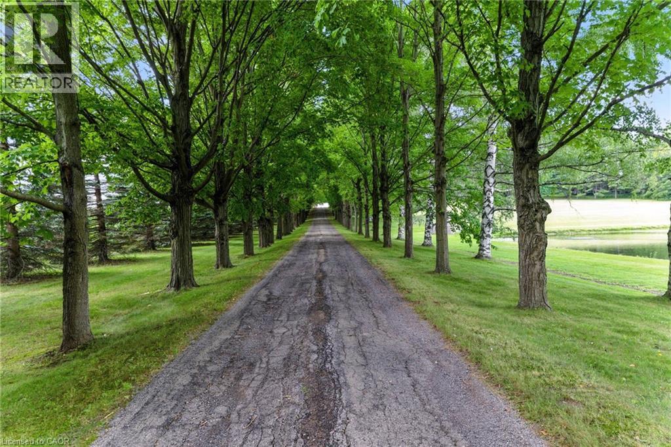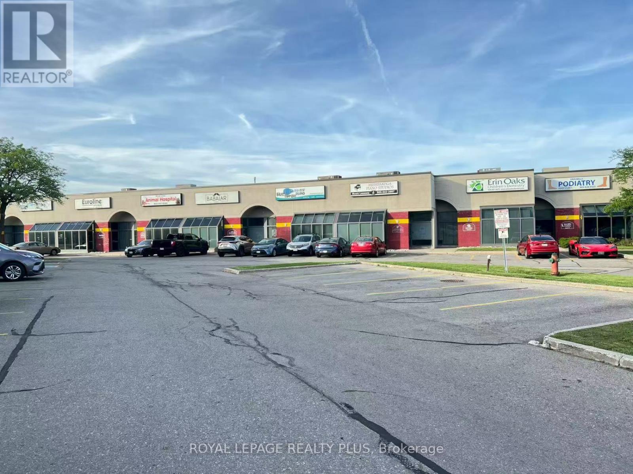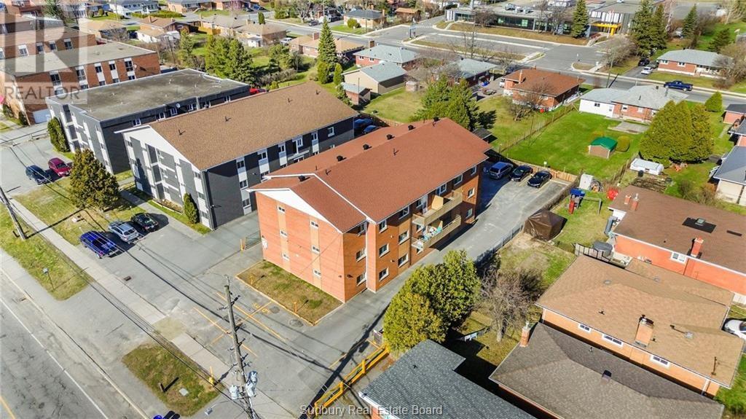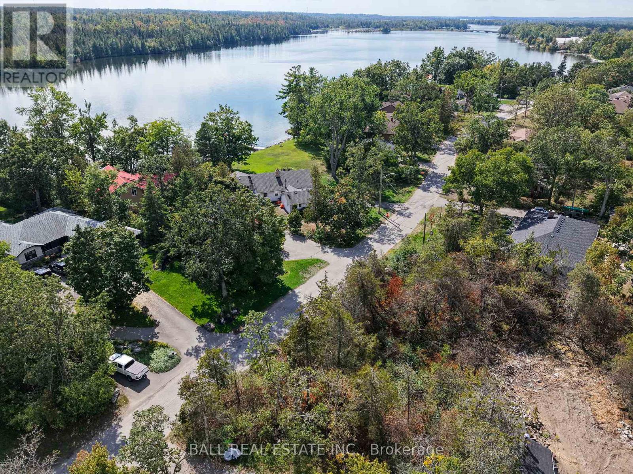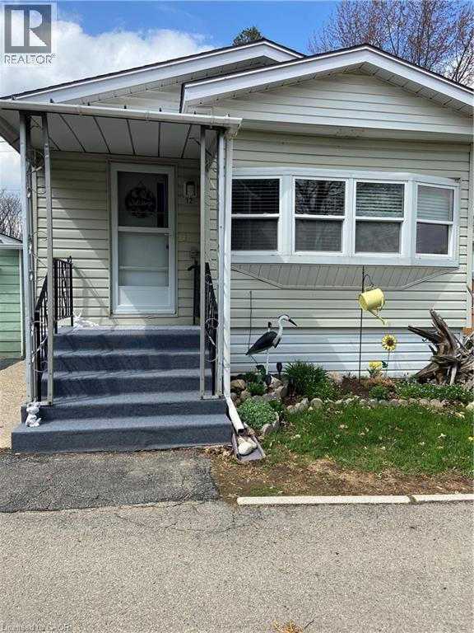3 - 230-232 Kent Street W
Kawartha Lakes, Ontario
Turn-key 241 Pizza franchise in prime Lindsay location! This established operation offers excellent visibility, ample parking and steady walk-in and delivery traffic. Fully equipped kitchen and reliable staff mean a seamless takeover with immediate income potential. Surrounded by residential neighborhoods, schools and shopping, the site attracts strong repeat business. Ideal for entrepreneurs or investors seeking a proven food-service venture with growth opportunities in catering and online delivery. Franchise training and support available. A rare chance to own a well-known brand in the heart of Ontario's Kawartha Lakes region. (id:50886)
Homelife/miracle Realty Ltd
7 Josephine Road
Vaughan, Ontario
Welcome to this meticulously maintained detached home, ideally situated within the highly sought-after Vellore Village community of Vaughan. This stunning home offers an open-concept layout that effortlessly combines style and functionality, creating a perfect space for both daily living and entertaining. Upon entering, you'll be greeted by 9-foot smooth ceilings on the main floor, accentuated by elegant pot lights and gleaming hardwood floors that flow throughout the entire home. The spacious living areas are flooded with natural light through large windows, highlighting the bright and airy ambiance. The gourmet kitchen is a truest and out, featuring high-end Bosch stainless steel appliances (new in 2021), sleek countertops, and a generous breakfast area - ideal for casual dining or morning coffee. The fully finished basement provides an expansive recreation area, offering plenty of room for relaxation, play, or home entertainment. Enjoy the convenience of a 2-car garage and a large driveway with room for up to 6 parking spaces in total. This home is located just minutes from top-rated schools, beautiful parks, scenic trails, and the Vaughan Community Center. With quick access to major highways (Hwy 7, 400, 427) and the Vaughan Subway, commuting and daily errands are a breeze. Don't miss the opportunity to own this stunning home in one of Vaughan's most desirable neighborhoods! (id:50886)
RE/MAX Experts
1336 Sandhill Drive Unit# Unit 2a
Ancaster, Ontario
Office unit on 1.12 Acre lot for Lease. Office area includes both ground and second floor. Located in prestigious Ancaster Business Park with great Wilson Street exposure. 45 Minutes outside of the GTA, minutes to HWY 403 and airport. (id:50886)
Colliers Macaulay Nicolls Inc.
1336 Sandhill Drive Unit# Unit 3
Ancaster, Ontario
Office building with small industrial warehouse space on 1.12 Acre lot for Lease. Office area includes both ground and second floor. Located in prestigious Ancaster Business Park with great Wilson Street exposure. 45 Minutes outside of the GTA, minutes to HWY 403 and Airport. (id:50886)
Colliers Macaulay Nicolls Inc.
1336 Sandhill Drive
Ancaster, Ontario
32,020 SF multi-tenant office/industrial buidling on 1.12 acre lot in prestigious Ancaster Business Park with excellent Wilson Street exposure. Minutes to Highway 403 and airport. Remarkable turnkey investment opportunity. Partially occupied, with full occupancy available as of June 1, 2026. (id:50886)
Colliers Macaulay Nicolls Inc.
80 Hazelton Avenue
Toronto, Ontario
Rare find on Hazleton! One of the only homes with its own private driveway and garage. Approx. 3800 sq ft of finished living space with 3 bedrooms plus office, including a large primary bedrm on the 2nd floor and a versatile 3rd floor retreat complete with spacious balcony. Freshly painted with new broadloom on staircase, refinished hardwood floors, custom built-ins and numerous upgrades. Features include the original stained-glass windows, elegant principal rooms, a finished lower level, and a private west-facing walled garden. Immediate possession available in the heart of Yorkville. (id:50886)
Harvey Kalles Real Estate Ltd.
360 Wallace Avenue N Unit# 6
Listowel, Ontario
400 sq ft of office space located in the Listowel Professional Building. This unit consists of 3 areas. A 22' x 10 1/2' room, a 11 1/2' x 10' office, a 9 1/2' x 6' foyer plus a 2 pc bathroom. The all inclusive rent includes heat, hydro, water and sewer, parking plus CAM costs. The only other costs you have is rent plus HST. (id:50886)
RE/MAX Midwestern Realty Inc.
561 7th Concession Road E
Flamborough, Ontario
Historic Stone Estate on 225 Acres of Prime Farmland” This historic estate features a 2,900 sq. ft. stone home built in 1863 by mason Thomas Le Messurier using stone quarried from below Waterdown Falls. The home boasts timeless character, impeccable craftsmanship, and a stunning in-law suite. The captivating tree-lined driveway provides a stunning entrance to the property, complemented by a large spring-fed pond that serves as a striking focal point, enhancing the historic and aesthetic appeal. The estate includes multiple barns and outbuildings, including a main barn featuring a 138-year-old clock. The buildings are functional and suitable for livestock, storage, or variety of purposes. The 225 acres consists of approx. 190 acres of top-quality sandy loam, naturally well-drained, seamless, and open with no fence rows or obstacles, ideal for modern farm machinery and efficient field operations. Flat to gently rolling terrain supports planting, harvesting, irrigation, and a wide range of agricultural uses including cash crops, specialty crops, horticulture, pasturing, or mixed farming and a 20-acre parcel of natural woodlot. Carefully maintained for nearly two centuries, this estate combines productive farmland with mature structures, and a historic stone home. It represents a truly one-of-a-kind opportunity to acquire a large, versatile heritage farm with open fields, functional barns, and a home of enduring character, ideal for creating a signature country retreat. (id:50886)
Com/choice Realty
21 - 3075 Ridgeway Drive
Mississauga, Ontario
Fantastic Opportunity For Business Owners Or Investors at the border of Oakville & Mississauga. Unit 21 3075Ridgeway Dr Offers 2,480 Sq.Ft. Of Versatile Space In A Prime Mississauga Location With C3 Zoning Permitting A Wide Range Of Uses. The Unit Features A Bright Front Showroom/Office With Excellent Street Exposure Ideal For Retail, Salon, restaurant, gym, or Professional Office And A Spacious Back Portion With Approx. 20 Ft Clear Height Plus Drive-In Door For Easy Loading, Storage, Manufacturing, Or Warehouse Use. Located In A High-Traffic Node Surrounded By Strong Brands Including The New T&T Supermarket (2026), Costco, LA Fitness, Home Depot And Canadian Tire, Delivering Exceptional Visibility And Foot Traffic. The Split Layout (Half Retail/Office, Half Warehouse) Is Perfect For Self-Use Business Owners Seeking Growth In A Prime Location With Quick Access To Hwy 403/407/QEW. Rarely Available A Must See! (id:50886)
Royal LePage Realty Plus
1590 Kelly Lake Road
Sudbury, Ontario
Great investment property in Sudbury’s South End location. This building has been meticulously maintained by the owners for over 37 years! There are ten 2-bedroom units and one 1-bedroom unit. All 2-bedroom units feature a walk-in-closet, pantry, and a spacious living and dining room. The 8 units on the second and third floors have a balcony, some overlooking Robinson Lake. All tenants pay their own heat and hydro, have access to a storage locker and a parking spot. The building has been extremely cared for over the years. Upgrades include but not limited to the 40-year shingles (2014), energy efficient doors (2008) and windows (2005), paved driveway and parking lot, fire suppression system (2012). The building has an improved cap rate of 6.52% and gross income over $158K! The current owners have treated the current tenants like family for all these years. This building is more than just numbers, it is an all brick and concrete building that will bring pride of ownership to the new investors for years to come. You Tube Video: https://www.youtube.com/watch?v=2RmRj8ypMPE (id:50886)
RE/MAX Crown Realty (1989) Inc.
0 Snake Point Road
Kawartha Lakes, Ontario
Welcome to an unparalleled opportunity to build in Bobcaygeon! Embrace the allure of this nicely situated vacant lot, waiting for residential development. Services at the road will include, water, sewer, hydro, natural gas to come, telecommunications and Internet. Nestled amidst a variety of amenities including grocery stores, churches, libraries, schools, and shops, this lot promises convenience at your doorstep. With proximity to Sturgeon Lake that is part of the Trent Severn Waterway, indulge in year-round recreational activities, from boating, swimming and fishing+. Priced competitively for today's market, this lot eagerly awaits the realization of your dream home. Don't miss out on this remarkable opportunity to craft your ideal living space in a vibrant tourist community. Seize the moment and make your dream a reality! (id:50886)
Ball Real Estate Inc.
12 Macpherson Crescent
Flamborough, Ontario
Here’s your chance to get into Beverly Hills Estates, an all-ages, year-round Parkbridge Land Lease community. This 2-bedroom, 1-bathroom home offers a smart layout with plenty of potential for updates and personal touches. A standout feature is the detached garage, a rare and valuable find in the community. Inside, the open-concept living area is filled with natural light from large windows overlooking the community park, and a propane fireplace adds warmth and charm. The 3-season sunroom extends your living space, while the private 14' x 12' patio is perfect for relaxing outdoors. The spacious backyard offers room to garden, play, or simply enjoy the peaceful surroundings. Whether you’re downsizing, starting out, or somewhere in between, this home offers flexibility and a lifestyle that fits. Beverly Hills Estates is known for its welcoming atmosphere, school bus pickup at the entrance, and proximity to Waterdown and Cambridge. With monthly fees of $776.45 (including property taxes), it’s a practical and affordable choice for comfortable living. (id:50886)
Royal LePage Crown Realty Services

