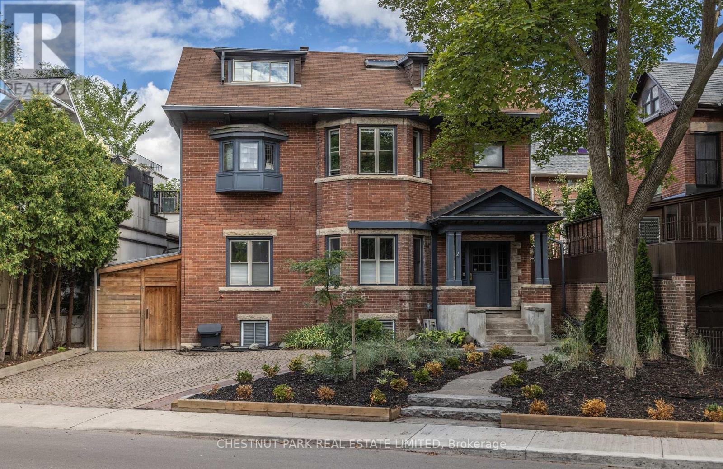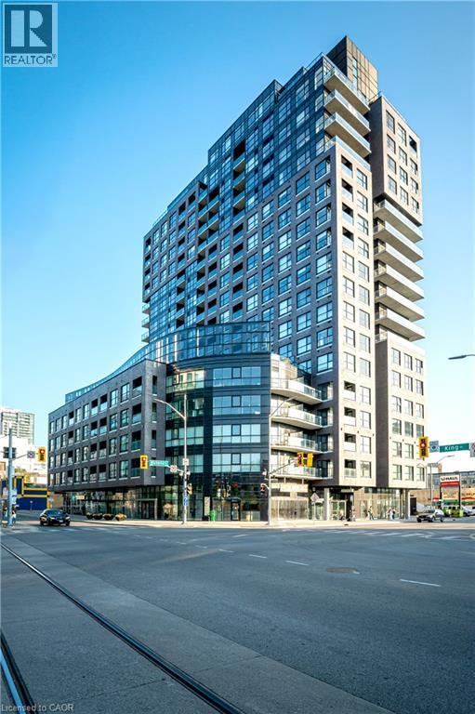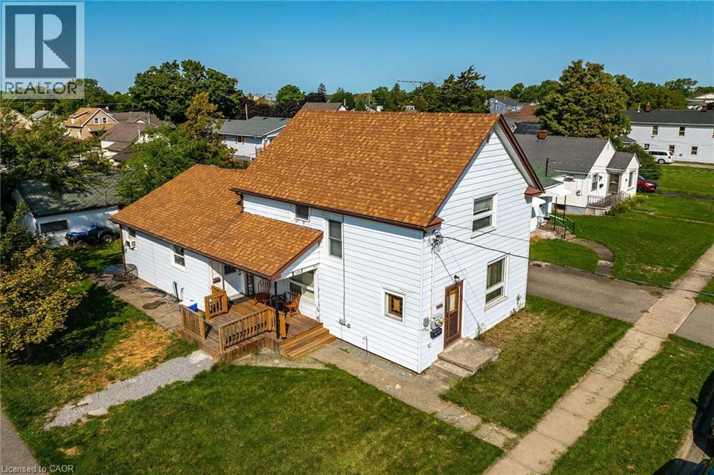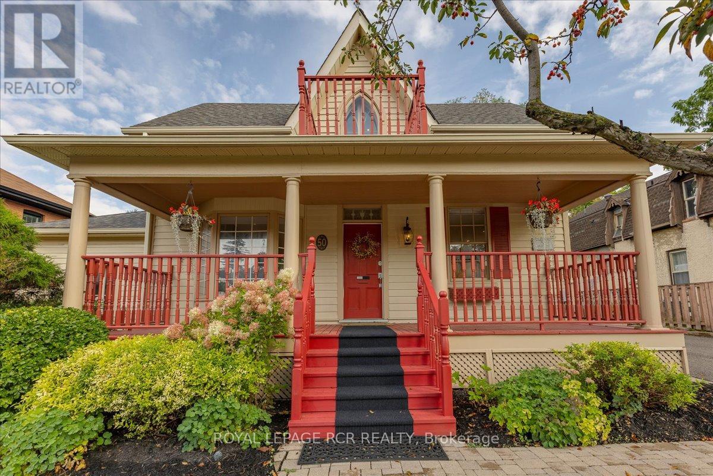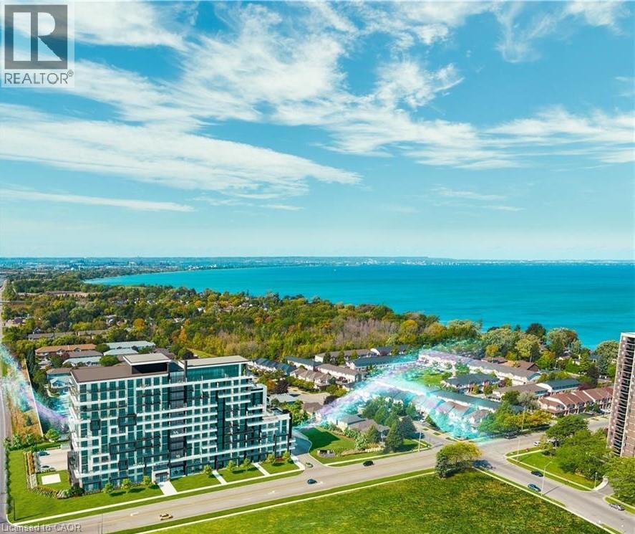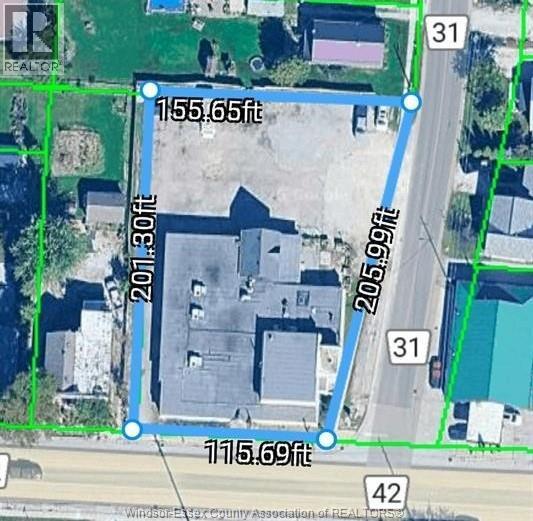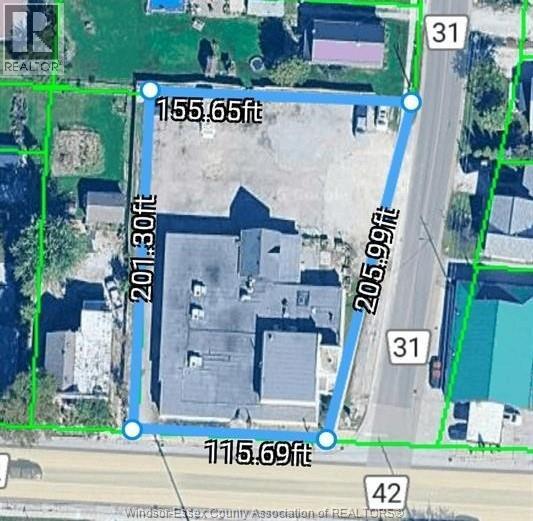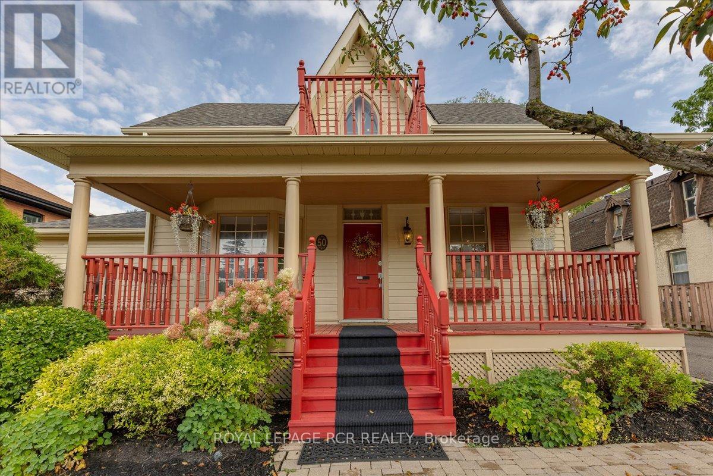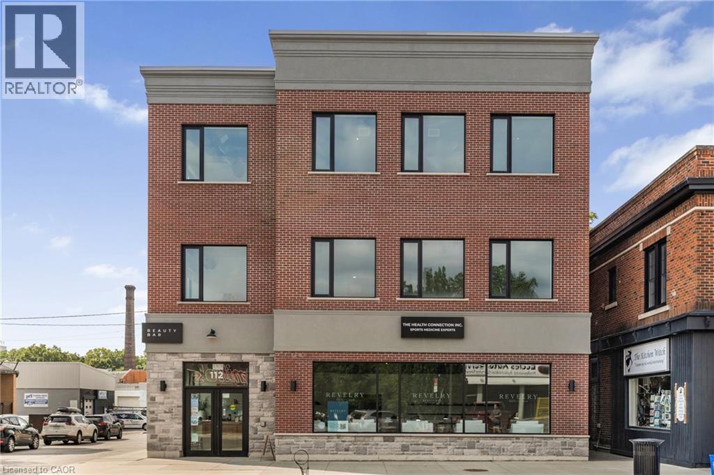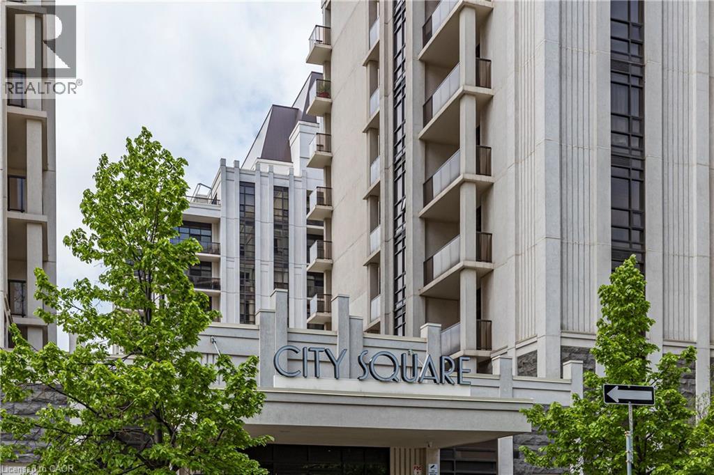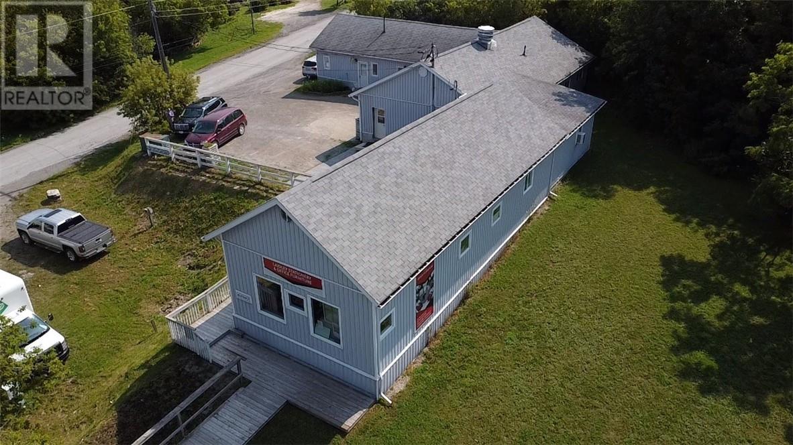4 Maple Avenue
Toronto, Ontario
A rare opportunity in prestigious South Rosedale. This unique sixplex spans over 9,000 sq. ft. with one legal address (4 Maple Ave) and two municipal addresses (4 Maple Ave & 43 Elm Ave). Configured as two conjoined buildings, it offers exceptional flexibility for investors, multi-generational living, or conversion to a luxury single-family residence. With six spacious suites, soaring ceilings, private outdoor spaces, and elegant period details, the property blends character with strong income potential. 43 Elm is vacant, providing immediate opportunity for luxury redevelopment, boutique leasing, or owner occupation. Steps to Branksome Hall, ravines, parks, Yonge St. shopping & dining, plus easy access to Sherbourne, Castle Frank, and Rosedale subway stations. Yorkville is just a short walk via the Glen Road Bridge. Offering the perfect balance of prestige, space, location, and income, this is a one-of-a-kind asset in one of Toronto's most sought-after neighbourhoods. (id:50886)
Chestnut Park Real Estate Limited
1 Victoria Street S Unit# 1902
Kitchener, Ontario
Welcome to the crown jewel of 1 Victoria — a rare, nearly 2,000 sq. ft. penthouse perched atop one of Kitchener's most coveted addresses. Situated in the heart of the Innovation District and steps from Google HQ, the future GO Train station, and the iON LRT, this exclusive residence delivers a vast living space, luxurious finishes and convenience in the centre Kitchener’s fastest-growing neighborhood. One of only four suites on the top floor, this three-bedroom, two-bathroom home offers unmatched privacy and scale. The corner primary bedroom is flooded with natural light from expansive windows on two sides and features a substantial ensuite along with a walk-in closet outfitted with built-in organizers. The master suite leads directly onto the massive, private terrace from which you can enjoy all day sun, a natural gas BBQ and sweeping views of the city below. The open concept design will allow you to entertain in style in the formal dining room or relax in the massive open-concept living area. The chef’s kitchen is a standout — equipped with designer appliances, a gooseneck faucet, and more storage than most detached homes. The granite counters offer enough surface area to please those who enjoy having a different countertop appliance for different tasks. This residence features engineered hardwood flooring throughout, soaring 10-foot ceilings, and custom window treatments with light-filtering or full privacy options in the bedrooms. Two parking spots — one with EV charging — and two private lockers complete the package. Residents enjoy access to exceptional amenities including a rooftop terrace with community gardens, a professional-grade fitness centre, theatre room, and party spaces. Luxury. Location. Exclusivity. This is penthouse living redefined. (id:50886)
Condo Culture
526 Steele Street
Port Colborne, Ontario
Ideal Port Colborne Investment Opportunity! Rarely do turn key, fully tenanted Duplex’s come available in this sought after westside neighborhood on premium 65’ x 100’ lot. Great curb appeal with low maintenance sided exterior, detached garage, paved driveway with ample parking, & oversized lot. The main unit includes 3 bedrooms, 1.5 bathrooms, eat in kitchen, & large living room. The upper level features a 1 bedroom, 1 bathroom unit with separate entrance & numerous updates throughout. Ideal for the investor, those looking for multi-generational living, first time Buyer or young family looking to offset mortgage costs with additional rental income. Updates include roof shingles 12’, 100 amp panel, 2 separate hydro meters, furnace & hot water tank – 16’, & upgraded insulation. Conveniently located close to parks, schools, waterfront parks & trails, restaurants, shopping, entertainment, & more. Easy to convert back into single family home if that is what you desire. Shows well. Now is the time to get into the market. A perfect property with great growth & income potential. Invest in yourself! (id:50886)
RE/MAX Escarpment Realty Inc.
50 Wellington Street E
Aurora, Ontario
Central Aurora Village located in the Promenade Designated Area. This heritage home 'Andrew Morrison House' circa 1855 has been transformed into a beautiful professional office with a comforting covered front veranda. Pride of ownership is evident and building is ready for any professional office/clinical/retail business. Go Train and public busing is within a short walk and additional 'P' parking just meters away. Minutes to major roads and highways and walking distance to Aurora's downtown core. (id:50886)
Royal LePage Rcr Realty
461 Green Road Unit# 1202
Stoney Creek, Ontario
**ASSIGNMENT SALE - UNDER CONSTRUCTION - JANUARY 2026 OCCUPANCY** Discover the SKY layout at Muse Lakeview Condominiums in Stoney Creek. Located on the exclusive penthouse floor, this modern 1-bedroom, 1-bath suite provides 663 sq. ft. of interior living plus a rare 259 sq. ft. private terrace-ideal for outdoor living. Features include soaring 11' ceilings, luxury vinyl plank floors, quartz counters in both kitchen and bath, a premium 7-piece stainless steel appliance package, upgraded 100 cm upper cabinets, and in-suite laundry. The primary bedroom offers a walk-in closet. One underground parking space and one locker are included. Amenities include a 6th-floor BBQ terrace, chef's kitchen lounge, art studio, media room, pet spa, and more. Smart home features deliver app-based climate control, digital building access, energy monitoring, and added security. Steps from the upcoming GO Station, Confederation Park, Van Wagners Beach, scenic trails, shopping, dining, and highways—this is your opportunity to own a premium suite in one of Stoney Creek's most exciting new projects. (id:50886)
RE/MAX Escarpment Realty Inc.
2744 County Rd 42
St. Joachim, Ontario
LOT SIZE 115.69X 201.30X 155.65X 205.69 PRIME LOCATION TO BUILD A CONDO/MULTIFAMILY BUILDING WITH MAIN FLOOR COMMERCIAL UNITS. THE AREA IS IN HIGH DEMAND FOR SUCH PROPERTY. BUYER TO VERIFY AND BE SATISFIED WITH ZONING, SERVICES WITH THE TOWN. SELLER MAKES NO REPRESENTATION OR WARRANTIES. (id:50886)
RE/MAX Preferred Realty Ltd. - 585
2744 County Rd 42
St. Joachim, Ontario
FULLY EQUIPPED AND TURNKEY READY RESTAURANT (FORMER ST JOACHIM'S DINER) LOCATED ON HIGH TRAFFIC AREA AT THE CORNER OF COUNTY RD 42 AND COUNTY RD 31, WITH 50 PARKING SPOTS. CAPACITY OF 193. IT INCLUDES 2 LARGE APARTMENTS AS CHEF, S QUARTERS, ONE A TWO BEDROOM AND 1 BEDROOM APARTMENT , OFFC SPACE, LOTS OF STORAGE, ETC .... CALL TODAY TO VIEW. (id:50886)
RE/MAX Preferred Realty Ltd. - 585
50 Wellington Street E
Aurora, Ontario
Central Aurora Village located in the Promenade Designated Area. This Heritage Home 'Andrew Morrison House' circa 1855 has been transformed into a beautiful professional office with a comforting covered front veranda. Pride of ownership is evident and building is ready for any professional office/clinical/retail business. Go Train and public busing is within a short walk and additional 'P' parking just meters away. Minutes to major roads and highways and walking distance to Aurora's downtown core. (id:50886)
Royal LePage Rcr Realty
112 King Street W Unit# Level 3
Dundas, Ontario
Located on the third floor of a professional building along the high-traffic Dundas corridor, this modern 1,700 sq. ft. commercial space is fully finished with modern high end laminate flooring and move-in ready for medical or professional office use. The unit features a spacious and bright layout with large windows, and a welcoming reception area with direct elevator access. It also includes two restrooms, a private office with a glass window overlooking the main area. Separate rear entry. This unit is wheelchair accessible. Upgrades include a large stunning barn door, track lighting throughout and open concept space perfect for many uses. The space comes with one reserved parking spot at the rear of the building and is surrounded by other established professional tenants, creating a collaborative and reputable business environment. With high vehicle and pedestrian exposure, excellent natural light, and a turnkey layout, this is an ideal opportunity to position your practice or business in a thriving, transit-accessible location. Possibility to combine with the unit on floor 2 and utilize both floors for any growing business. (id:50886)
Royal LePage State Realty Inc.
85 Robinson Street Unit# 1010
Hamilton, Ontario
Welcome to 1010-85 Robinson Street. Offering 1 bedroom plus large den, 1 bath, a bright open-concept layout, modern finishes, in-suite laundry, south-facing balcony, underground parking plus locker - this City Square condo is the perfect way to start your real estate journey. 85 Robinson Street features geothermal heating and cooling, party room, exercise room, rooftop garden and visitor parking. Located in the lovely Durand area you'll find unmatched walkability with access to parks, Hamilton GO, great schools, St. Joseph's Hospital and the shopping and dining districts of James St S and Locke St. Don't miss the chance to call this lovely unit home! (id:50886)
Judy Marsales Real Estate Ltd.
17 Campbell Street E
Little Current, Ontario
Thriving Business Opportunity: Established Office Supply & Furniture Company Step into success with this well-established business supply and office furniture company, a trusted cornerstone of the community for years. Renowned for its reliability, exceptional service, and a robust client base, this business presents an incredible opportunity for an energetic entrepreneur to take the reins of a thriving enterprise. With a solid foundation and an excellent reputation, this business is poised for continued success. It boasts a loyal customer base and a well-earned status as the go-to provider for office supplies and furniture in the area. For the organized and motivated individual, this is more than just a business—it’s your chance to lead, innovate, and drive growth while enjoying the freedom of being your own boss. Whether you’re looking to expand your portfolio or embark on a new venture, this opportunity offers a fantastic platform to build upon. Don’t miss the chance to own a business with a proven track record and endless potential. Reach out today and make this thriving enterprise your own! (id:50886)
Bousquet Realty
1976 Edenwood Drive
Oshawa, Ontario
Welcome to 1976 Edenwood Drive, Oshawa an immaculate raised bungalow in the sought-after Samac community, perfectly blending comfort, location, and lifestyle. This move-in ready home offers 2+2 bedrooms and 2 full bathrooms, providing a functional layout ideal for families, professionals, or investors. The bright eat-in kitchen offers plenty of cabinet and counter space, with a walkout to a beautiful deck overlooking a private backyard perfect for relaxation or entertaining. The lower level features two additional bedrooms and a spacious family room with a cozy gas fireplace, creating a comfortable and versatile living space for guests, extended family, or rental potential. Located on a quiet, tree-lined street, you will enjoy easy access to Ontario Tech University, Durham College, Highway 407, parks, schools, shopping, and transit everything you need is just minutes from your door. This turnkey gem is ready for you to move in and enjoy. (id:50886)
RE/MAX West Realty Inc.

