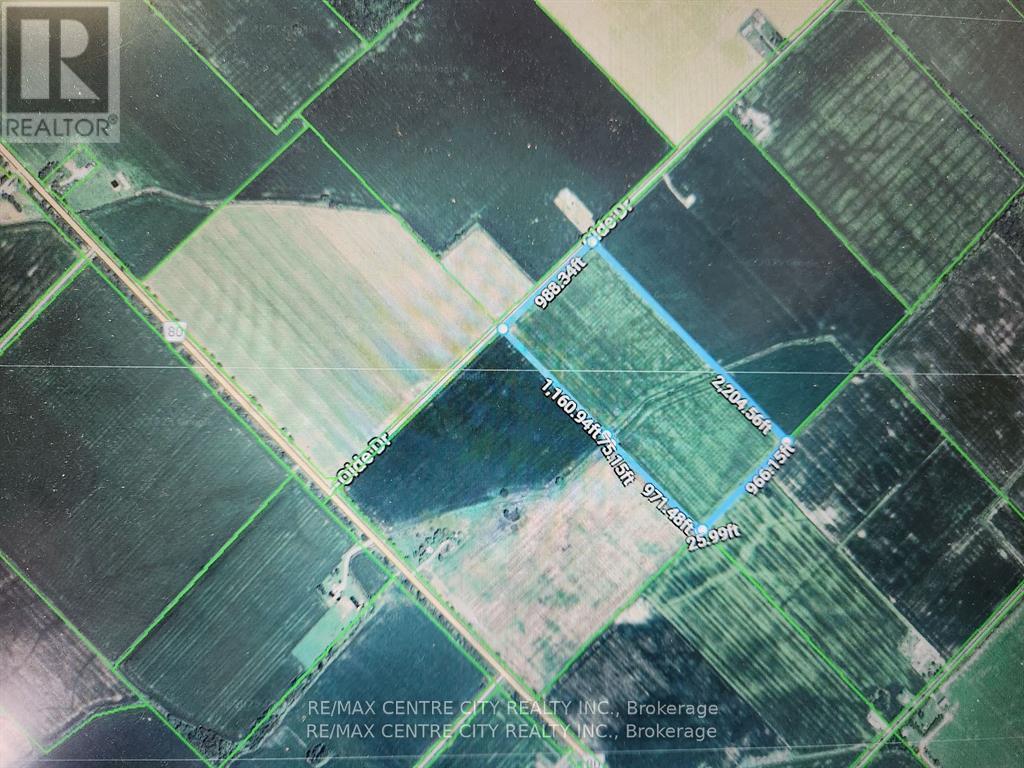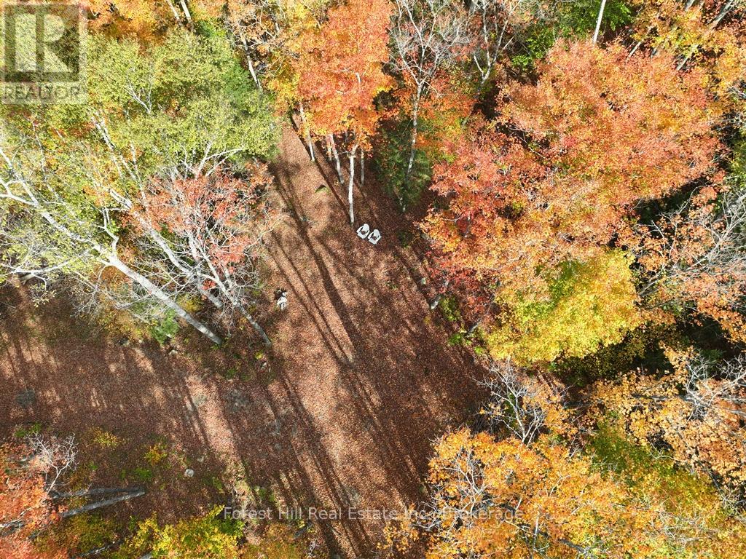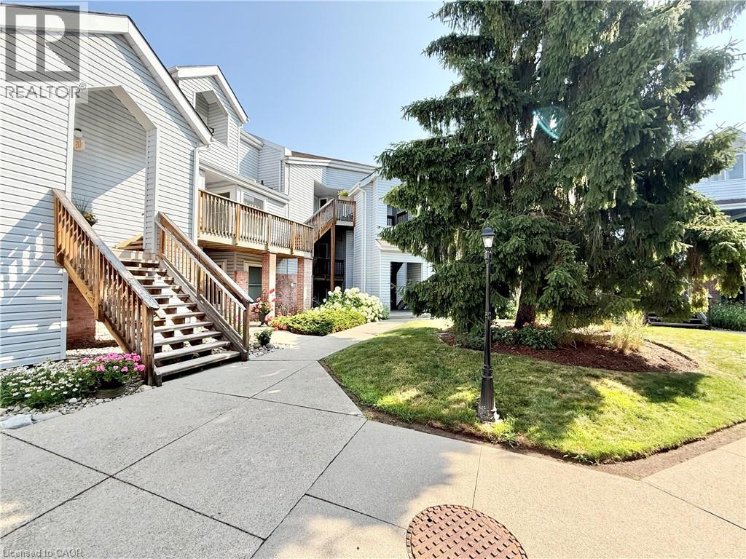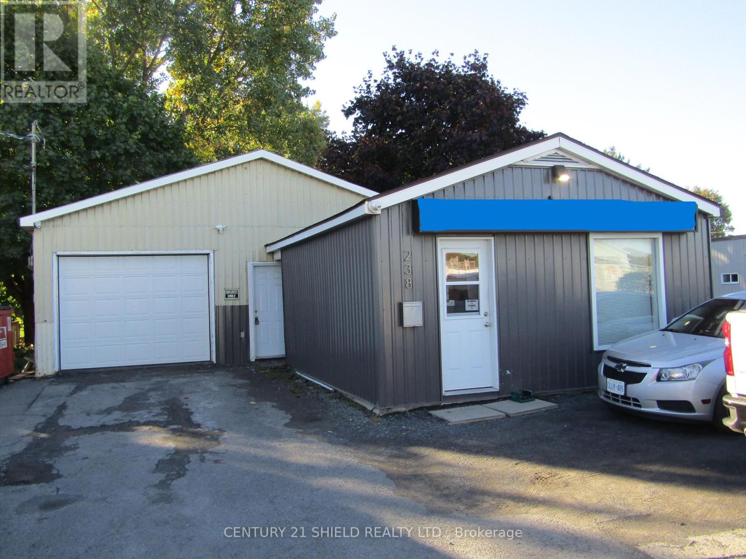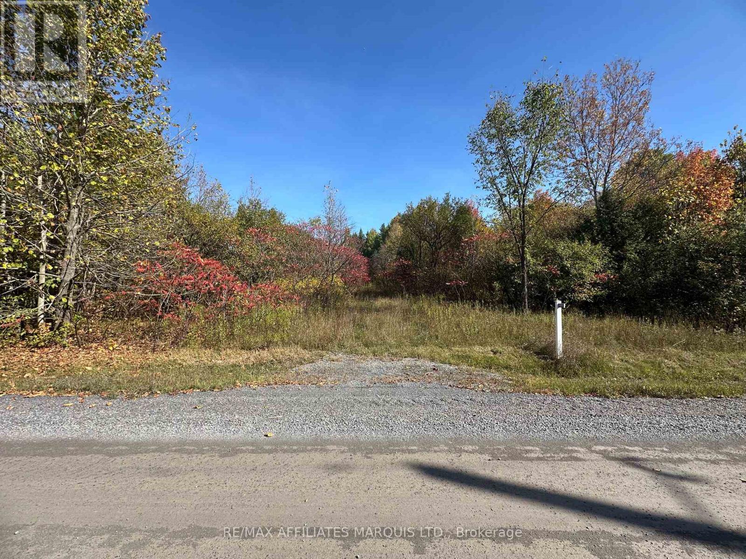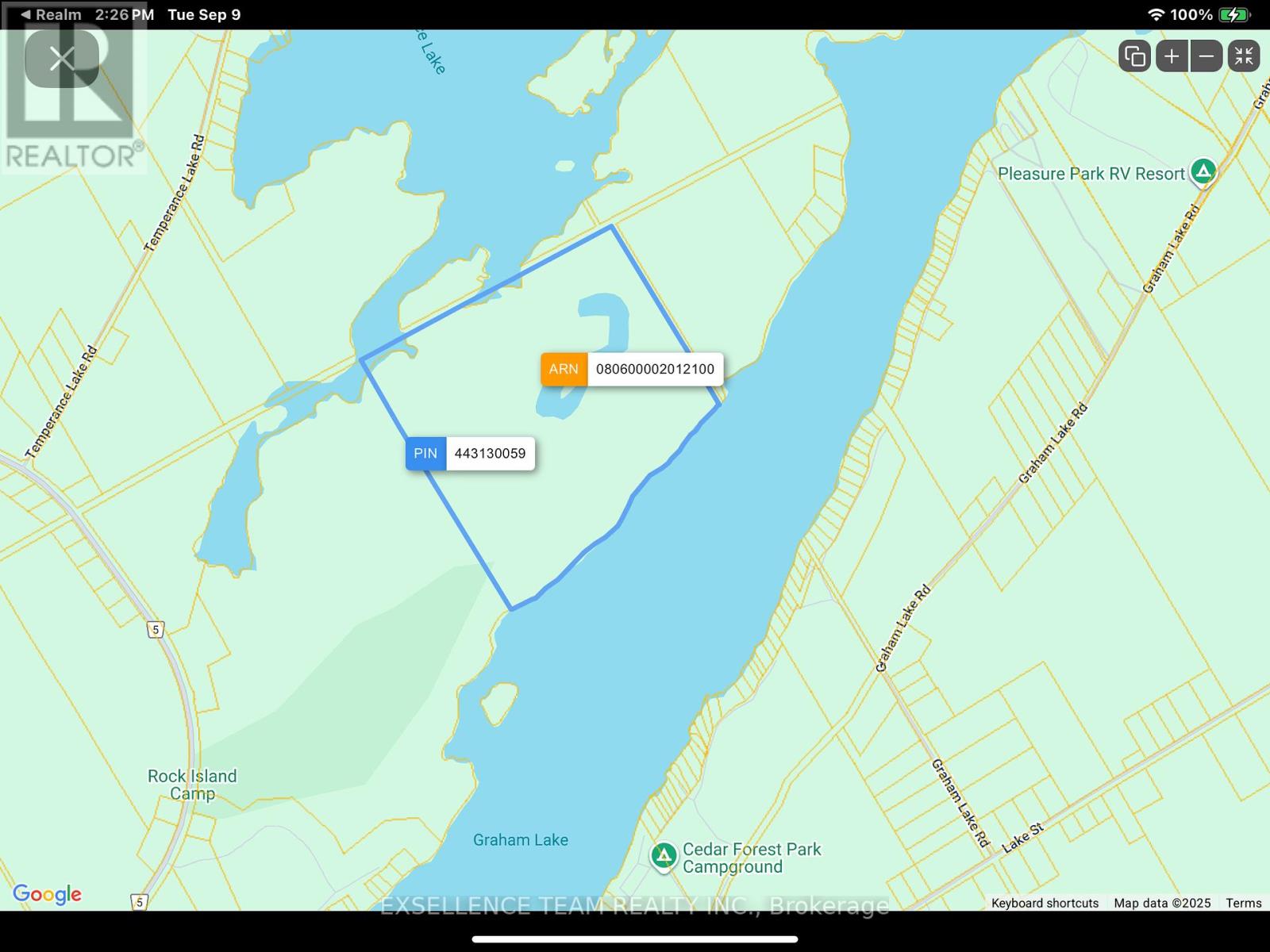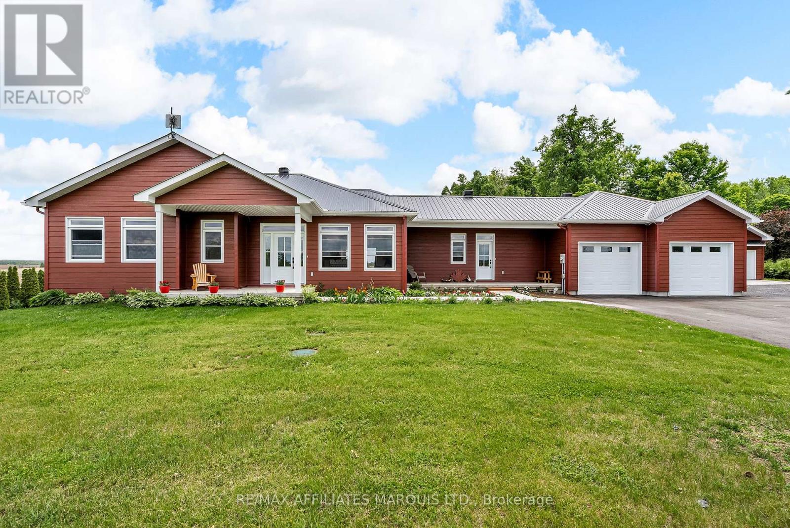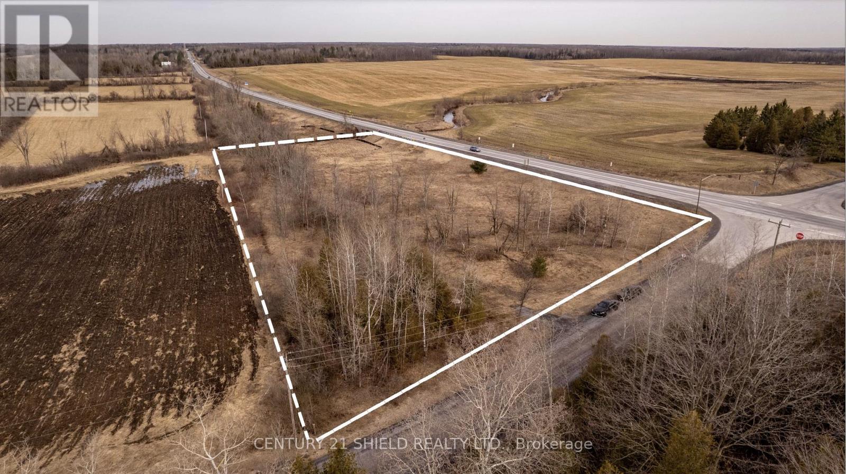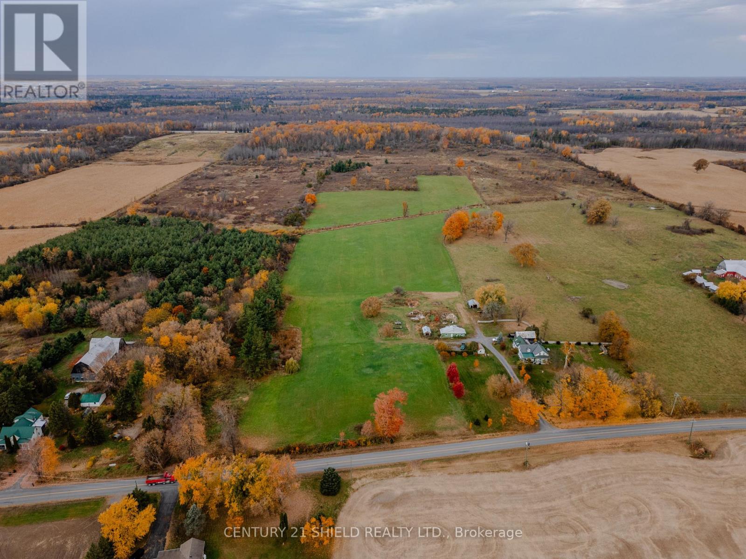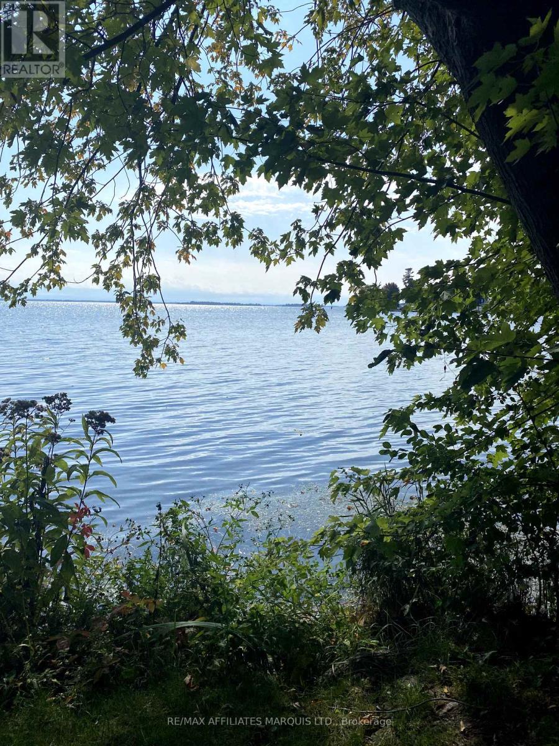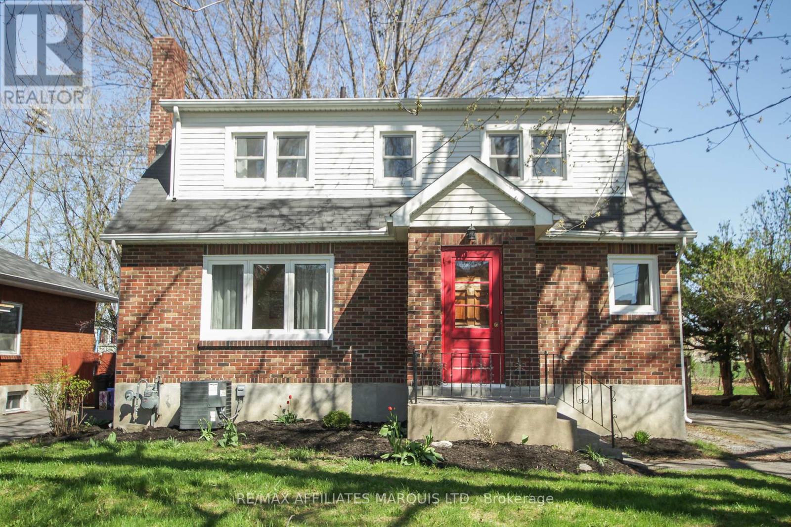3869 Olde Drive
Southwest Middlesex, Ontario
50 +/- workable acres for sale just west of Glencoe. Systematically tiled 6-7 years ago. Tile maps available. Clay loam soil. Level terrain. A perfect add to your existing holdings. (2025 corn crop not included) (id:50886)
RE/MAX Centre City Realty Inc.
4488 Kawagama Lake Road
Algonquin Highlands, Ontario
Idyllic 10 acre parcel of land consisting of a well-balanced mix of mature deciduous and coniferous trees with a depth of 725' and ample room to roam and enjoy nature. A beach and concrete public boat ramp are a few hundred meters away on the south shore of Haliburton's largest lake (aka KAWAGAMA LAKE), where one can swim or launch a boat. Smallmouth bass and lake trout are abundant. The subject lot already has a gated driveway and a cleared building site. It has some trails throughout the property, to explore and get up close to wildlife and meander around stunning natural beauty. The skies are dark at night which is a fantastic backdrop to lots of stars and planets above. It's quite common to hear owls, loons and wolves. The electrical services provided by Hydro One are along the 4-season road, at the end of the driveway. High speed internet is easily accessible. There are excellent sites to place a home on, together with a septic system and drilled well. There is a lot of crown land nearby, which is a joy to hike, snowshoe, ATV and snowmobile on, since there is a vast network of trails throughout, which is open to the public. The paved road is municipally-maintained all year long, plowed early on winter mornings and is a school bus route. The charming town of Dorset is about 20 minutes away, where there are lumber and building supplies, a general store for groceries, restaurants, outdoor ice rink, community center, post office, church, LCBO, cannabis store, gas station and more. There are various marinas on Kawagama Lake or Lake of Bays, where one can keep a boat. Build your dream home and start your memories here! (id:50886)
Forest Hill Real Estate Inc.
1220 Thorpe Road Unit# 214
Burlington, Ontario
Beautifully renovated, open concept, top floor 2 bdrm condo townhome in desired location near GO train, 403/407/QEW, Mapleview Mall, lake and great schools. The functional kitchen offers ample storage, while the spacious dining area and two large bedrooms provide comfort and space for everyday living. Step out from the living area onto your private terrace overlooking lush greenspace - an ideal spot for morning coffee and BBQ's. One parking and locker. MUST SEE! (id:50886)
Right At Home Realty
238 Ninth Street W
Cornwall, Ontario
IONIC Electric is not for sale it continues to operate with the same trust and tradition it has established but in a new location. The BUILDING AND PROPERTY ARE FOR SALE ONLY. The business is fully functional and ready to assist you with all your electrical needs. Outstanding opportunity to own commercial space on a high-traffic road offering excellent visibility for your business. This well-located property features flexible space for office and shop areas. Both the office space and the shop space are heated and air-conditioned with the office having heated floors in the desk areas. The shop has an electrical service entrance of 600V, 100 amps 3 phases. It is ideal for a wide range of uses permitted under the current zoning. There is on site parking and easy access that make this an ideal location. Whether you're looking to establish your business or expand to a more visible location, this property offers great potential and strong exposure in a highly accessible area. (id:50886)
Century 21 Shield Realty Ltd.
4891 Proctor Road
South Glengarry, Ontario
Getting Ready To Build Your Dream Home? This 2.83 Acre lot Sits Nice & High, Located On A Beautiful Country Rd, Surrounded By Nature & Boasting Many Trees. Close To Local Schools & short drive to local amenities. Make Your Next House A Home! (id:50886)
RE/MAX Affiliates Marquis Ltd.
4942 County Road 34 Road
South Glengarry, Ontario
Beautiful 7-acre lot where nearly an acre of cleared land is embraced by 6 acres of woodland. The perfect blend of open space and privacy. This lot provides an ideal setting for your dream home or hobby farm, with rural zoning that allows for residential or farming use. Enjoy country living, all while being conveniently located just minutes from Lancaster (Highway 401) and Alexandria (Via Rail). Buyers are encouraged to confirm their plans with local governing authorities. (id:50886)
Decoste Realty Inc.
Pl 7-8 Front Of Young Concession
Front Of Yonge, Ontario
Temperance/Graham Lake retreat is a rare opportunity to own 125 or more acres of virtually untouched land. It fronts on both Graham Lake and temperance Lake plus it has a small private lake on the property. The property varies greatly from one end to the other with a mixture of deciduous and coniferous trees, rock out crops, and beautiful viewpoints as well as dense forest. It also includes a very small one room cabin. The cabin condition is unknown at this time it may or may not be habitable. Access to the property is from a public boat ramp on Graham Lake or one on temperance Lake. There are snowmobile trails nearby for access in the winter. There are no building restrictions that we know of on the property other than that what may be from the municipality so please check with them. Taxes are low because it is in the managed forest tax incentive program. Whats your dream? Just private acreage to roam around and be free? You're own hunting or fishing lodge ? Would you like to run a backcountry campground? An outdoors club, a church retreat. This property has incredible potential for someone with vision. If you're currently working with a real estate agent, please call them to arrange a viewing. Do not trust the driving instructions given on the website they will take you to private property and will not give you access to this property. (id:50886)
Exsellence Team Realty Inc.
21038 Mccormick Road
North Glengarry, Ontario
Welcome to this beautifully rebuilt home on a spacious 1-acre lot in Alexandria, completed in 2024 with thoughtful attention to detail and modern comfort. As you enter through the large mudroom, you'll find convenient main-floor laundry and direct access to the attached insulated double garage, finished with tin walls and ceilings. The garage includes a side door for easy storage of outdoor equipment like a lawn mower or snowmobile, and even has hot and cold water ideal for washing vehicles. From the mudroom, you can step outside, head downstairs, or walk into the bright open-concept living, dining, and kitchen area. The kitchen offers ample cabinetry, generous counter space, and a large pantry for all your storage needs. High ceilings throughout the main floor create a sense of openness and provide extra storage opportunities. There are three comfortable bedrooms, including a primary suite with a walk-in closet and a private 3-piece ensuite. A full bathroom serves the additional bedrooms. Off the dining area, large patio doors lead to a 12 x 24 back deck and a charming 12 x 16 screened-in gazebo with electrical service perfect for summer evenings and surrounded by well-maintained garden boxes. The fully finished basement offers a spacious family room with a bar area, cold storage, a utility room, and plenty of potential for additional living space. Outside, youll also find a detached, insulated shed with 60-amp service, a workbench, and a loft. This home is equipped with a Generac backup generator system, central air conditioning, a water softener, has surround sound and is pre-wired for a security system. Tarion warranty coverage is in place for added peace of mind. A truly versatile and well-designed home ready for its next chapter. 24 hour irrevocable on all offers. (id:50886)
RE/MAX Affiliates Marquis Ltd.
000 Quail Road
North Stormont, Ontario
Discover the perfect blend of rural charm and commuter convenience with this 2.4-acre vacant lot in North Stormont. Situated at the corner of Highway 138 and Quail Road, this property offers incredible accessibility while providing a peaceful country setting. Backing directly onto the North Raisin River, the lot gives you a beautiful natural backdrop, ideal for those who appreciate privacy, nature. Located just a short drive from Cornwall and with easy access to Highway 138, commuting to Ottawa or surrounding areas is a breeze. Don't wait and miss your opportunity, make the right move and call me today. (Engineered residential building plans available if you are interested). (id:50886)
Century 21 Shield Realty Ltd.
18985 Paragon Road
South Glengarry, Ontario
Discover the perfect blend of open space, natural beauty, and rural opportunity with this 46.7-acre parcel in the heart of South Glengarry. Set along Paragon Road, this property features a versatile mix of land uses, making it ideal for farming, recreation, or building your dream country retreat. The property includes expansive pasture lands and well-maintained hay fields, offering excellent potential for agricultural use or hobby farming. In addition, a substantial portion of the acreage is comprised of mixed bush with an abundance of hardwoods, providing both natural privacy and long-term resource value. With nearly 47 acres of space, there is ample room to design and develop according to your vision whether that means a custom estate, equestrian setup, or simply a peaceful escape surrounded by nature. The lands diversity ensures year-round enjoyment, from open field views to wooded trails for walking, riding, or recreational activities.Located in South Glengarry, this property offers the peace and quiet of rural living while remaining within easy reach of Cornwall, Lancaster, and Highway 401. A rare opportunity to secure substantial acreage in a desirable area, this property presents endless possibilities for the right buyer. (id:50886)
Century 21 Shield Realty Ltd.
Lot Old Montreal Road E
South Glengarry, Ontario
Lot is situated in Village of South Lancaster. There are municipal services available including Water, Sewer, Natural gas, High Speed Internet. Beautiful views of Shipping Channel, Adirondack Mountains and wonderful neighbourhood! One hour to Montreal .... Selling agent is owner of the lot (id:50886)
RE/MAX Affiliates Marquis Ltd.
7 Old Orchard Avenue
Cornwall, Ontario
Welcome to 7 Old Orchard! This charming story and a half home offers a blend of timeless charm while also offering a modern touch. Entering into this home you can't help but appreciate the inviting atmosphere that the open kitchen and dining offers. With plenty of windows allowing for natural light to enter and a seamless transition to the living area making it an ideal space for a family and/or hosting company. There is a main floor bedroom located conveniently on the main floor, with two other generous sized rooms located on the second level along with the 4 piece bathroom. This property is located within minute to shopping, schools and backs onto the Joe St Denis Field. All offers are to contain a 24 hour irrevocable clause. (id:50886)
RE/MAX Affiliates Marquis Ltd.

