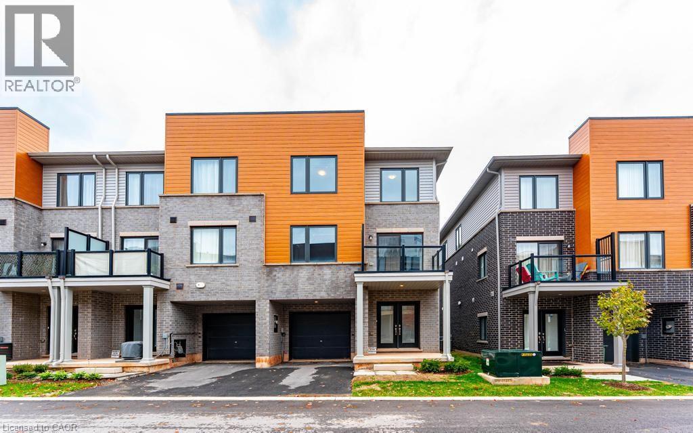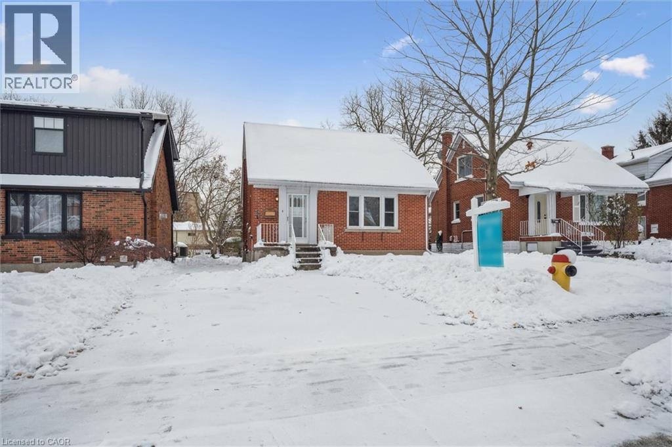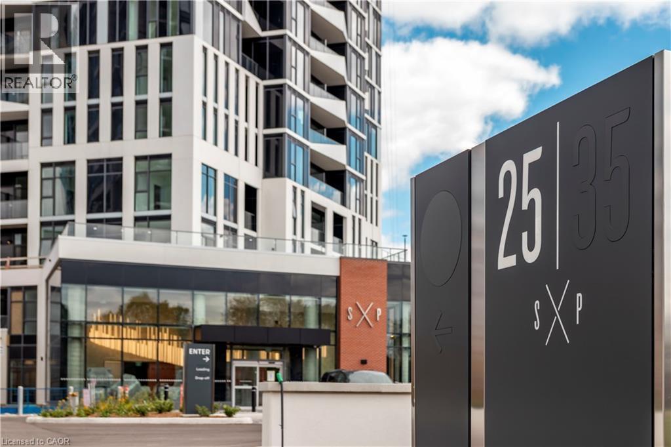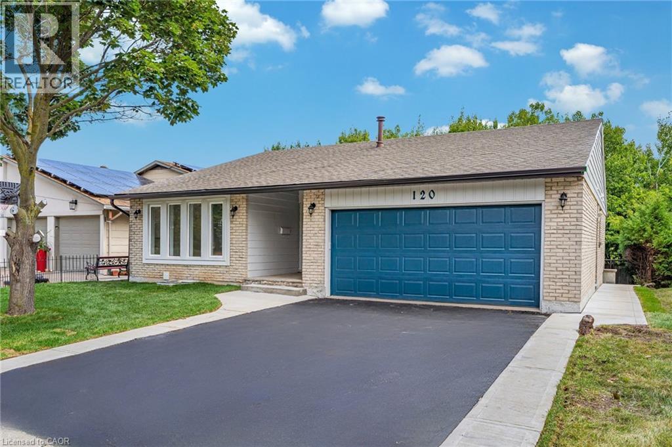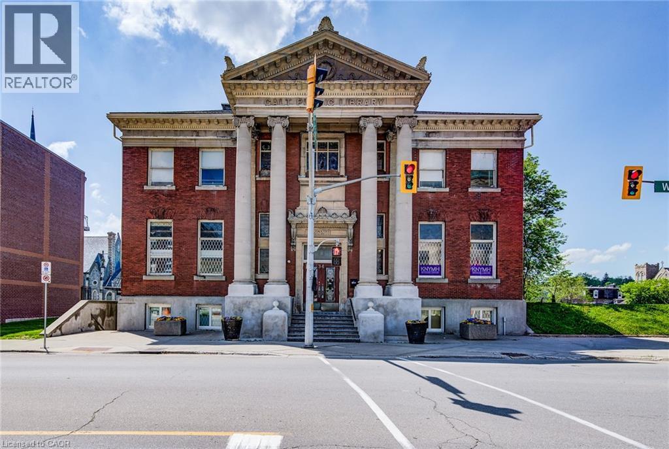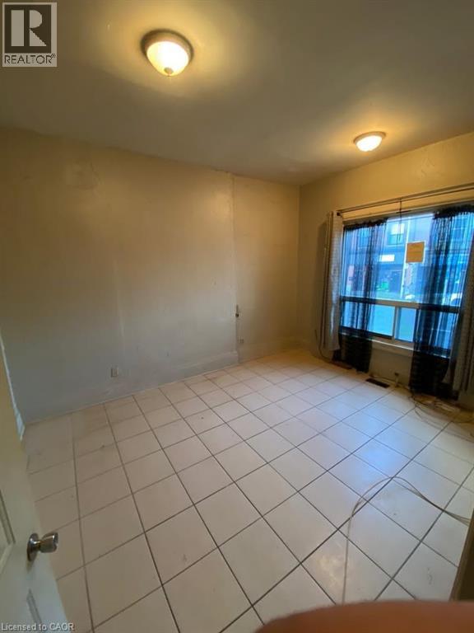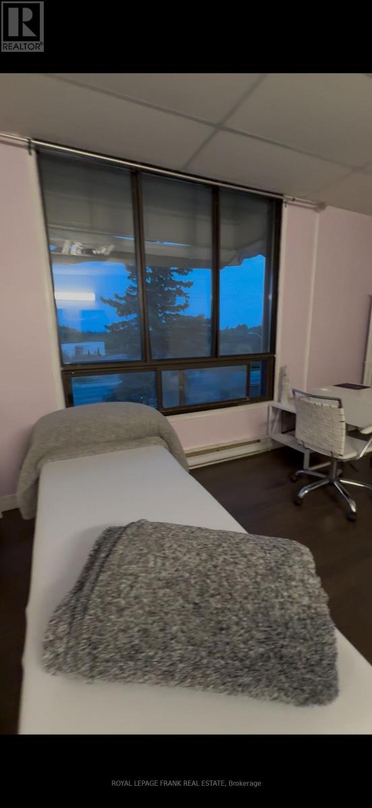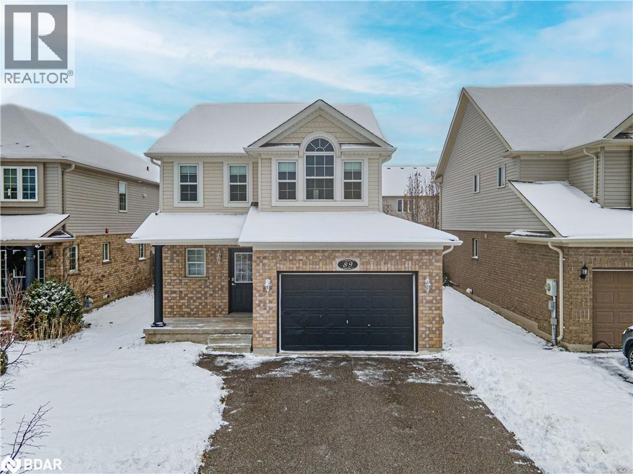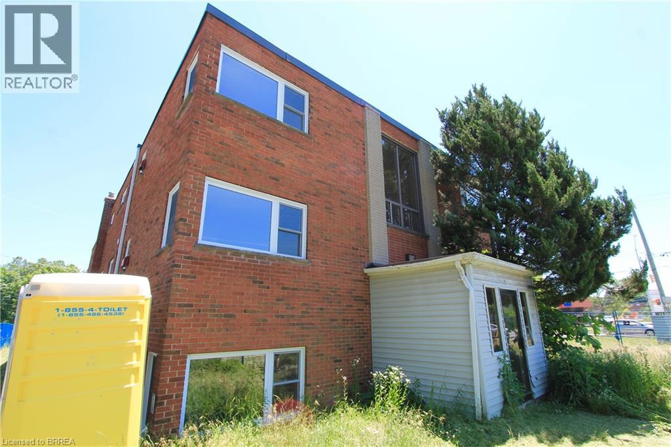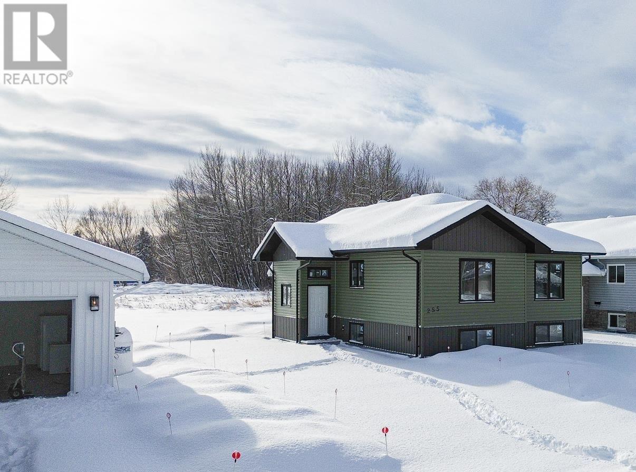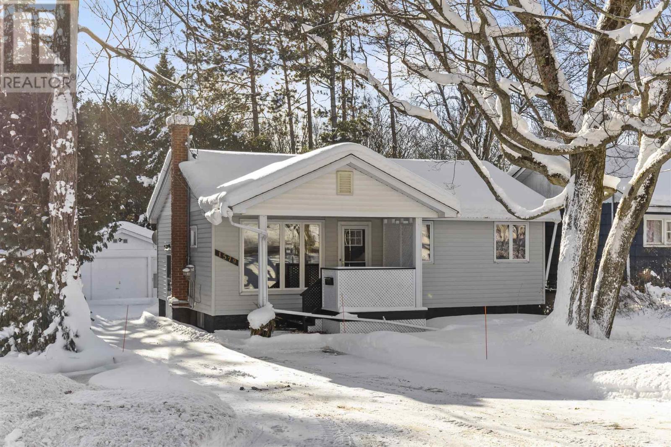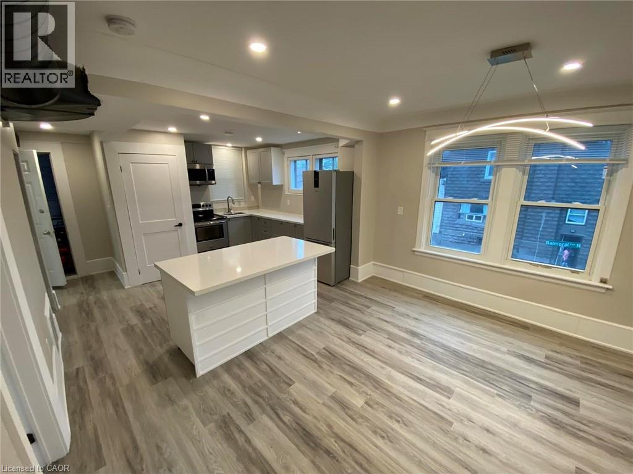68 Dryden Lane
Hamilton, Ontario
Welcome to this modern and very affordable 3-storey end-unit townhouse, under 5 years old, offering style, convenience, and comfort. Featuring 3 spacious bedrooms and an open-concept main floor, this home is perfect for first-time buyers, young families, or investors. The bright and airy layout includes a modern kitchen with ample cabinetry and a seamless flow to the living and dining areas, ideal for everyday living and entertaining. Located in a highly sought-after neighbourhood, you’ll enjoy being close to shopping, schools, parks, restaurants, and public transit, with quick and easy access to major highways for commuters. Don’t miss this opportunity to own a newer home in a fantastic location at an incredible value! (id:50886)
RE/MAX Escarpment Realty Inc.
45 Woodland Avenue
Kitchener, Ontario
Attention Investors and first time buyers. Welcome to this all-brick, single detached home situated on a huge R2B-zoned lot, offering exceptional potential for future development. Parking for 3 vehicles and located in a great neighbourhood close to amenities, schools, and parks, this home is ready for someone to make it their own. 3 bedrooms and 1 full bathroom, along with a finished recroom and plenty of storage. Some rooms also feature original hardwood. Step outside to a partially fenced, oversized yard complete with a covered deck, large storage shed, and a cozy firepit - ideal for outdoor gatherings or relaxing evenings. Don’t miss this opportunity to transform a solid property with incredible potential. (id:50886)
The Realty Firm Inc.
25 Wellington Street S Unit# 2812
Kitchener, Ontario
Welcome to Station Park's Newest Addition - Tower C! This Stylish Unit features 2 beds, 2 baths and is a corner suite! 1 Parking & Storage Locker are included! 769 sf interior + private balcony with an Open living/dining with modern kitchen featuring quartz counters & stainless steel appliances. Primary bedroom with extra large naturally lit ensuite. In-suite laundry. Station Park amenities include: peloton studio, bowling, aqua spa & hot tub, fitness, SkyDeck outdoor gym, yoga deck, sauna &much more. Steps to shopping, restaurants, schools, transit, Google & Innovation District. (id:50886)
Condo Culture Inc. - Brokerage 2
120 Westheights Drive
Kitchener, Ontario
Welcome to 120 Westheights Drive, Kitchener – A Rare Legal Duplex in a Sought-After Community! Set on a 50 x 110 ft lot in the heart of Kitchener, this beautifully renovated (2025) detached bungalow offers unmatched versatility & value. Whether you are searching for the perfect family home, a multi-generational retreat or an income-generating investment, this property is designed to exceed expectations. Top Reasons to Make This Your Forever Home:1) Main Floor Primary Residence: Main floor has been thoughtfully updated with brand-new flooring (2025), fresh paint throughout & modern pot lights. The spacious living room features a wall of windows that fills the space with natural light. The kitchen features white cabinetry, SS Appliances (2024) & generous counter space. This level also offers 3 large bedrooms & Completing the main floor are 2 bathrooms: a modern 3pc bathroom & a convenient 2pc bathroom. 2) Lower Level: Income & Flexibility: Completely finished in 2025, the lower level has 2 separate units: •Legal Duplex Unit: Boasts a full kitchen, two modern 3-piece bathrooms, in-suite laundry & two large bedrooms with oversized windows. •Owner occupied unit: This unit has a potential for 3rd apartment but subjected city approval & bylaws, this inviting space features a kitchenette, cozy Rec room, 3pc bathroom with large windows 3) Outdoor Living: The backyard is perfect for both relaxation & entertaining, featuring a spacious deck & fresh new sod. It is an ideal setting for kids, pets or summer gatherings. 4) Privacy at Its Best: With no rear neighbours & mature trees, you will enjoy exceptional privacy & a peaceful, natural backdrop. 5) Prime Location: This home is just a few mins from Highland Hills Mall, top-rated schools, trails, parks, Sunrise Shopping Centre & quick highway access. Everything you need is within easy reach. This is more than just a home; it is a smart investment with long-term value. Book your private showing today! (id:50886)
RE/MAX Twin City Realty Inc.
34 Water Street N Unit# Ll
Cambridge, Ontario
Beautifully finished office or retail space available for lease within the iconic former Carnegie Library, a landmark building in the heart of Downtown Galt. This lower-level suite offers 2,145 sq. ft. of rentable area featuring 3 large windows providing natural light. Tenants enjoy access to a shared boardroom as well as the building’s grand historic foyer—an impressive space ideal for welcoming clients and guests. (id:50886)
Coldwell Banker Peter Benninger Realty
608 King Street E Unit# 2
Hamilton, Ontario
Large & Spacious one bedroom rental with lots of bright & natural light. Porcelain Flooring throughout, large closet space, freshly painted and located in a convenient area close to all amenities, quick access to the Highway and all shopping. Unit has central A/C and includes Parking, Heat & Water ! Hydro additional. Laundry Facilities in building for convenience and comfort. Available now. (id:50886)
Revel Realty Inc.
89 Connor Avenue
Collingwood, Ontario
Welcome to 89 Connor Ave — a wonderful family home that offers comfort, space, and the kind of everyday ease that makes life feel just right. Thoughtfully laid out and filled with natural light, it’s a place where gatherings come naturally and family routines run smoothly. The home features a bright, open-concept living space with inside entry to the garage and a handy man door leading to the fenced backyard. The spacious eat-in kitchen provides plenty of cabinetry, stainless steel appliances, and a walkout to the yard — ideal for busy mornings or relaxed weekend meals. Upstairs, you’ll find three good-sized bedrooms. The primary suite stands out with cathedral ceilings, large walk-in closet and semi-ensuite access to a generous 4-piece bathroom complete with a soaker tub and separate shower. The basement adds valuable flexibility with a 4th bedroom, a 3-piece bathroom, and excellent storage — perfect for a teen retreat, in-law space, or visiting guests. Outside, the private, fully fenced backyard features a large deck, offering a great spot to unwind or entertain. Full of warmth and convenience, this beautiful family home is located in the highly desirable Georgian Meadows community — a safe, family-focused neighbourhood with its own play park and direct access to Collingwood’s scenic hiking trails. Ideally close to ski hills, golf, shopping, and everyday amenities, it offers a lifestyle that truly checks all the boxes. (id:50886)
Keller Williams Experience Realty Brokerage
116 King Edward Avenue Unit# 11
London, Ontario
Updated 2-bedroom, 1-bath unit in Chelsea Green offering great value and a clean, modern feel. Features include luxury vinyl plank flooring, a bright open living area, and a kitchen with quartz countertops and stainless steel appliances. Both bedrooms are well-sized, and the refreshed bathroom features a quartz vanity and tiled shower. Surrounded by ample green space and located minutes from Victoria Hospital, Western Fair District, downtown, and the 401. A move-in-ready option in a super convenient location—book your showing today. (id:50886)
Century 21 Grand Realty Inc.
255 East Balfour St
Sault Ste. Marie, Ontario
Brand new home on a desirable lot in newer Development area in the West end of Sault Ste. Marie. This home is a quality built high rise, excellent curb appeal with tastefully chosen siding and interior finish. Turn key with modern white with black accents, open concept. including 3 bedrooms and 1 baths & 1 partially finished basement bathroom. There is room for a garage also, a few colour details may be chosen and price avaialble for a garage or completing the basement. Unfinished basement is laid out for bathroom, bedroom, utility and family room. Laundry hook ups upstairs and down. Great opportunity to enjoy a home that you and yours will be the only one to live in! Includes HST & Tarion Warranty.**Interior photos for example of intended finsihing as per a previous build (id:50886)
Exp Realty Brokerage
1579 Queen St E
Sault Ste. Marie, Ontario
Located in one of the city’s most sought-after neighbourhoods, this well-maintained bungalow offers convenience and comfort just minutes from the University, scenic parks, and beautiful waterfront trails. The main floor features a three-bedroom layout with a bright living room, full bathroom, eat-in kitchen, and main-floor laundry. A separate side entrance leads to the lower level with two additional rooms, a full bath, and space for the in-laws, complete with a second hook-up for laundry and a stove. Both levels are separately metered, while the garage and utilities are on their own meter. Outside, enjoy the inviting front porch, long driveway leading to a detached two-car garage, and a fenced backyard. Notable updates include a new roof in 2019, a 200-amp electrical panel upgrade in 2023, and a complete basement renovation in 2025. (id:50886)
Exit Realty True North
193 Balmoral Avenue N
Hamilton, Ontario
Newly Renovated & very Chic 3 bedroom, 1 bathroom in Downtown Hamilton area ready for occupancy! Private Laundry & 1 Parking space included. Hydro & Electricity extra. (id:50886)
Revel Realty Inc.

