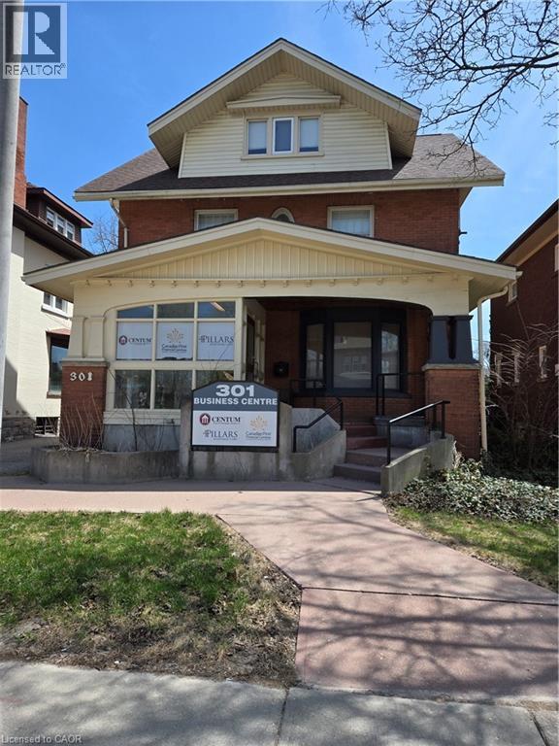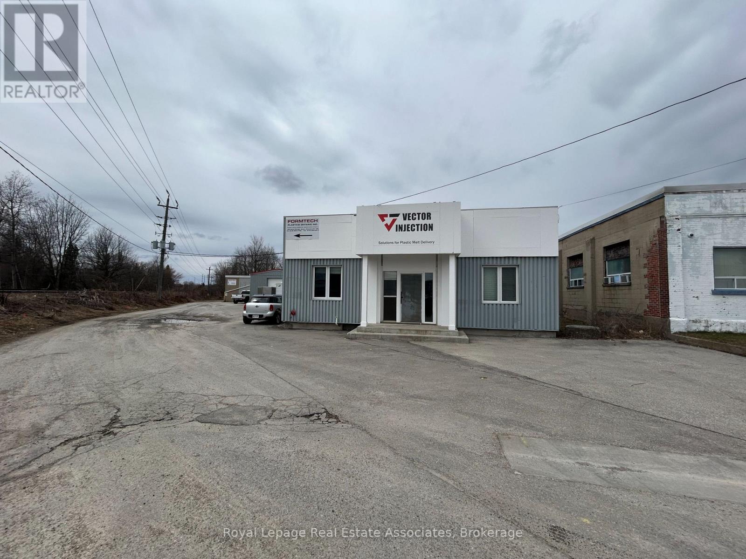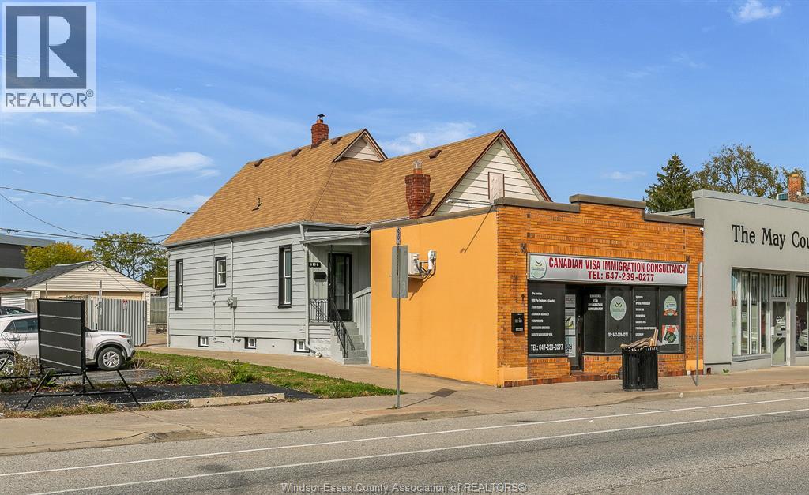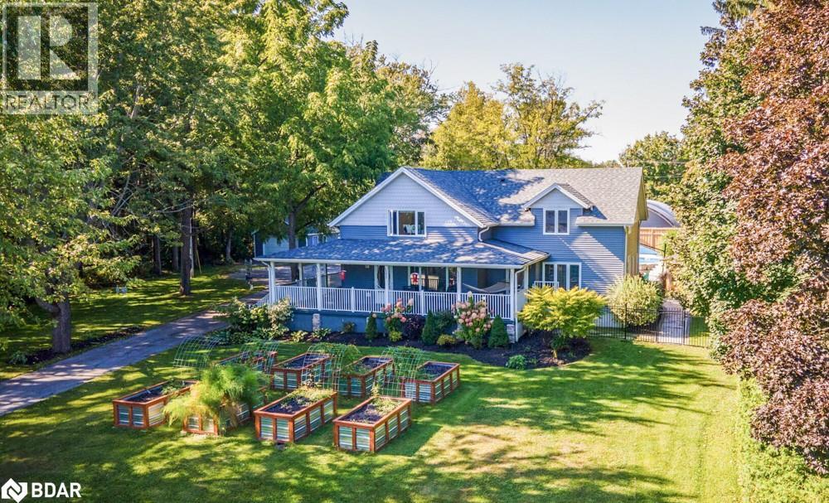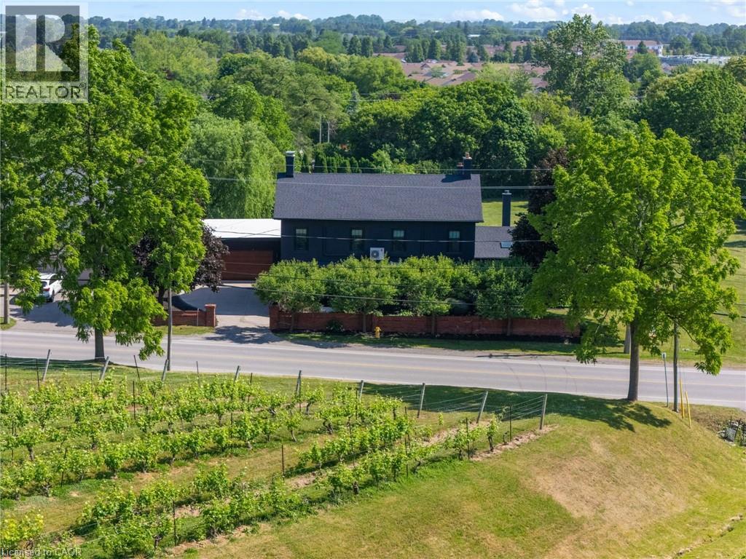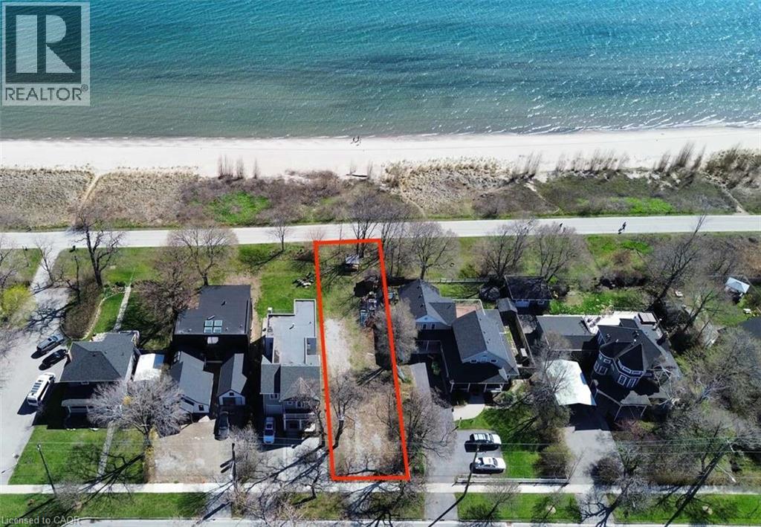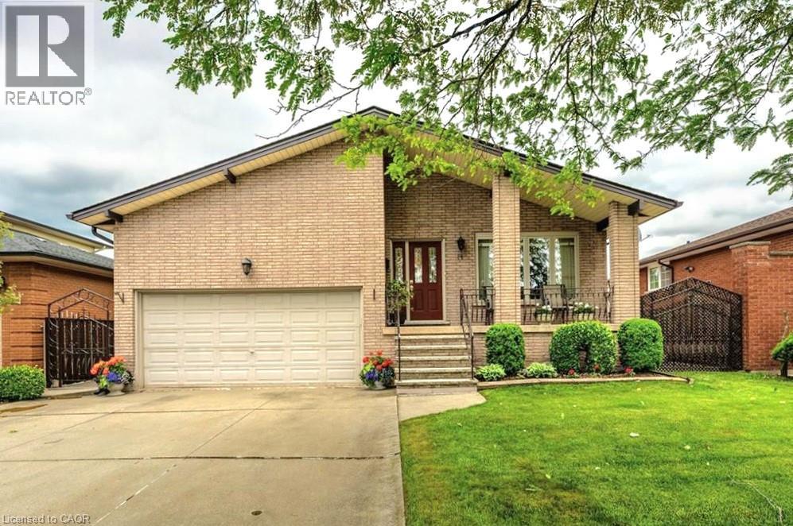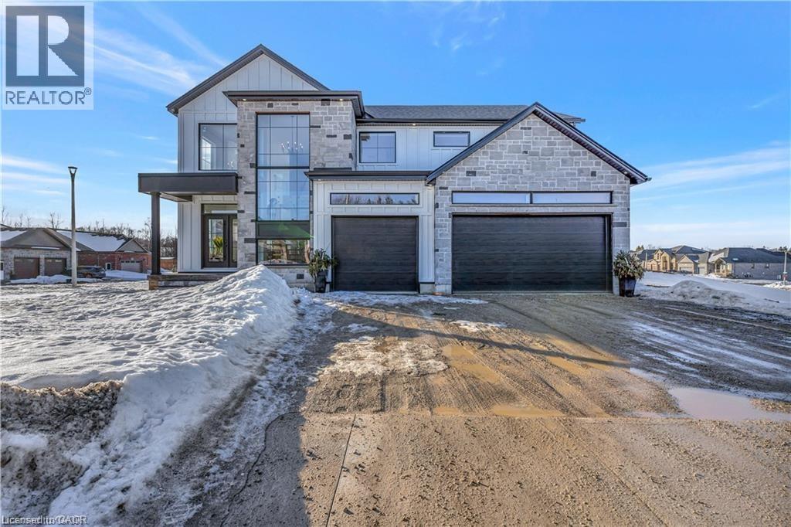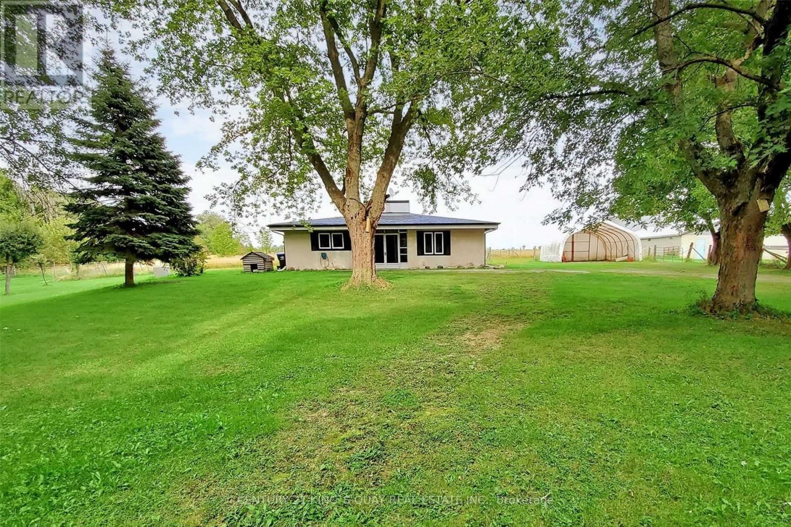301 Frederick Street Unit# 1
Kitchener, Ontario
Available for Lease – Main Floor Commercial Unit at 301 Frederick Street, Kitchener $3,000/month GROSS lease (includes utilities and operating costs). Professionally finished main floor commercial space ideal for a wide range of uses permitted under CR1 zoning — including medical, legal, financial, and professional services. The layout features three private offices, two semi-private work areas, a kitchen, and a bathroom, with access to a shared common area. The lease includes three dedicated on-site parking spaces and prominent signage opportunity on the building, offering valuable street visibility for your business. Located just minutes from Downtown Kitchener with excellent transit access and close proximity to Highway 7/8. Move-in ready and all-inclusive — ideal for businesses seeking a professional presence in a central, accessible location. (id:50886)
Century 21 Heritage House Ltd.
153 Perth Street
Halton Hills, Ontario
Prime Industrial Warehouse for Sale in Acton Investment and Business Opportunity!! Located on a 0.92-acre lot in the heart of Acton, this approximately 20,400 sq ft freestanding warehouse offers outstanding flexibility and value. Situated in a strategic area close to GO transit, it is ideal for a variety of industrial, manufacturing, or distribution uses. Key Features: Zoning: EMP1, suitable for multiple industrial and commercial applications Accessibility: 1 truck-level door, 5 drive-in doors, and 9 personnel doors for seamless ingress and egress Power Supply: 600 Volts, 400 Amp, 3-phase electrical service to support heavy machinery and operations. Recent Upgrades: New sprinkler system installed in 2023 ($175,000 value) and durable EPDM roofing. Interior Space: Approximately 4,000 sq ft of professional office space and 16,400 sq ft of versatile warehouse area Ceiling Heights: Ranging from 12' to 28', accommodating a variety of operational needs. Occupancy: Currently generating income from 5-6 tenants, offering immediate rental income. This property presents an exceptional opportunity for investors seeking steady income or for businesses looking to establish a significant presence in one of Acton's most accessible locations. Whether utilized for manufacturing, warehousing, or logistics, this facility provides robust infrastructure and strategic advantages in a thriving community. (id:50886)
Ipro Realty Ltd.
Royal LePage Real Estate Associates
7405 Highway 9 Highway
King, Ontario
Unique 37.47-acre agricultural property with extensive infrastructure and excellent location. Features 3 connected barns including an insulated 48 x 260 dairy barn with heated office and 2-pc washroom, 50 x 96 x 20 hay barn, and 90 x 36 solar barn. Additional structures include two coveralls (40 x 70 and 60 x 108). Prime Hwy 9 and 11th Concession frontage with easy Hwy 400 access. Just minutes to Schomberg and 30 minutes to Pearson Airport. Zoned agriculture ideal for farming, equestrian, or building your estate home. (id:50886)
Royal LePage Rcr Realty
1116 Wyandotte Street East
Windsor, Ontario
Attention investors! Welcome to this Fully Renovated mixed use property (CD2.2),which can be rented out as 3 separate units.Front commercial unit (350 sf) was leased out as office with great tenant. Rear residential unit (1000 sf) was newly renovated include: 3+2 bedrooms, 2 kitchens, 3 full bathrooms. New windows&doors, new flooring, Interior & exterior of unit were painted. HVAC updated in 2022, HWT updated in 2023. Updated Electric wire and water lines. Multiple parking beside.private fenced backyard with back alley. Walk out basement. Located in highly visible area. Surrounded by stores and public school. (id:50886)
Lc Platinum Realty Inc.
1116 Wyandotte Street East
Windsor, Ontario
Attention investors! Welcome to this Fully Renovated mixed use property (CD2.2),which can be rented out as 3 separate units.Front commercial unit (350 sf) was leased out as office with great tenant. Rear residential unit (1000 sf) was newly renovated include: 3+2 bedrooms, 2 kitchens, 3 full bathrooms. New windows&doors, new flooring, Interior & exterior of unit were painted. HVAC updated in 2022, HWT updated in 2023. Updated Electric wire and water lines. Multiple parking beside.private fenced backyard with back alley.Walk out basement. Located in highly visible area. Surrounded by stores and public school. (id:50886)
Lc Platinum Realty Inc.
112 Lakeshore Road W
Oro-Medonte, Ontario
Some properties offer more than a home, they offer an opportunity. 112 Lakeshore Road West is set on a generous parcel with dual road access from both Lakeshore Road West and Shelswell Boulevard, making it an ideal fit for a small contractor, tradesperson, or hobby farmer who needs space to work and grow. The versatile zoning provides flexibility for business use, while the property itself delivers exceptional functionality with loads of parking space. A massive Quonset hut shop with direct Shelswell Boulevard access is perfectly suited for equipment storage, projects, or business operations. Two detached garages provide ample workspace, including a two car garage already piped for radiant heat, creating a comfortable environment year round. Expansive grounds with raised garden beds further enhance the potential for outdoor projects or personal gardening. Beyond its business capabilities, this is a character rich century home with six bedrooms and a layout that blends timeless style withmodern upgrades. The fully updated kitchen features built in ovens, a gas range, and views across to shimmering Lake Simcoe from the second floor office. A private in law or guest suite adds valuable flexibility for extended family or separate office space for business operations. The backyard completes the picture with a resort style setting designed for relaxation and entertaining. A saltwater pool, change house, hot tub, and a tiki bar with wired internet create the ultimate escape. A drop down screen by the hot tub makes it easy to watch your favourite sport or movie under the stars.Combining residential comfort with outstanding business and lifestyle potential, this property is a rare find. Steps from Lake Simcoe and adjacent to Shelswell Park, 112 Lakeshore Road West offers a unique opportunity to live, work, and unwind in one exceptional location (id:50886)
Engel & Volkers Barrie Brokerage
3543 King Street
Vineland, Ontario
Client Remarks Ideal Niagara region location epitomizes a luxury lifestyle replete with historical charm and modern, renovated elegance. Welcome to 3543 King Street, a fully upgraded character home with over 4300 sq.ft of finished living space situated among the reticent views of vineyards, and remodelled by a designer's inspired eye with the mission to create dazzling, magazine worthy living spaces in one of the most highly sought after townships in the Greater Horseshore Area. Featuring an exquisite chef's kitchen by Artcraft with authentic wood brick oven, butler's pantry and high end Miele appliances, spacious living and dining areas marry the charm of this home's iconic history with complimentary modern accents, imported design additions, and a cool factor that sets the tone for a true, contemporary vision. Outdoors, a fully landscaped and hardscaped resort like backyard flows seamlessly from newer detached garage and gym. Five bedrooms and renovated bathrooms/ensuites enable family capabilities, while lower level apartment quarters is perfect for in law or nanny suite. If reduced to a checklist, this luxury option emphatically highlights the best and the most unique characteristics conducive to warm, family gatherings and exceptional entertainment potential. With easy QEW access and proximity to local amenities and fruit farms, this beautiful home is confidently expecting its new owner. (id:50886)
Revel Realty Inc.
0 Sharon Lake Drive
Minden Hills, Ontario
Beautifully treed 1.5 acre lot that fronts along two year round roads and has hydro at the lot line. Mostly level lot that is great for building your home or getaway property. In the middle with a 5 minute drive away from both the town of Minden or Carnarvon and surrounded by many large and small lakes to explore. Please no walking on property without an agent present. (id:50886)
RE/MAX Professionals North
971 Beach Boulevard
Hamilton, Ontario
For more info on this property, please click the Brochure button. Rare opportunity to own a prime, unobstructed waterfront building lot on Beach Blvd., possible to be complete with City-approved building plans for a 4,433 sq. ft. home. Photos included in the listing reflect the approved design, photos contain rendering photos. (id:50886)
Easy List Realty Ltd.
14 Valrose Drive
Stoney Creek, Ontario
A rare opportunity to live in one of Stoney Creek's pristine neighborhoods. Be impressed as you cruise down Valrose Dr among the meticulously tidy properties in this quiet area. Ferris Park is just a few steps away, and all of your needs are also very close by. Lovely curb appeal is offered by this brick backspit, which features a concrete driveway and a large front porch. 4 bedrooms, large primary rooms, and over 3,000 sq ft of living space. Lived in and loved by the original owner. Experience the pride of ownership throughout this immaculately clean and pristine home. Gleaming hardwood floors and trim, 2 kitchens, and a large rec room. Fully fenced yard with a concrete patio that wraps around the side. Don't miss this unique chance to call this gem your home! (id:50886)
Royal LePage State Realty Inc.
Lot 1 Avery Place
Milverton, Ontario
Build Your Dream Home on a Stunning Corner Lot Backing onto a Pond! This exceptional 71ft wide x 127 ft deep lot offers a rare opportunity to create a custom home in the charming community of Milverton. Nestled in a picturesque setting with serene pond views, this expansive property provides the perfect canvas for a thoughtfully designed residence that blends modern luxury with functional living. With Cailor Homes, you have the opportunity to craft a home that showcases architectural elegance, high-end finishes, and meticulous craftsmanship. Imagine soaring ceilings and expansive windows that capture breathtaking views, an open-concept living space designed for seamless entertaining, and a chef-inspired kitchen featuring premium cabinetry, quartz countertops, and an optional butler’s pantry for extra storage and convenience. For those who appreciate refined details, consider features such as a striking floating staircase with glass railings, a frameless glass-enclosed home office, or a statement wine display integrated into your dining space. Design your upper level with spacious bedrooms and spa-inspired en-suites. Extend your living space with a fully finished basement featuring oversized windows, a bright recreation area, and an additional bedroom or home gym. Currently available for pre-construction customization, this is your chance to build the home you’ve always envisioned in a tranquil and scenic location. (id:50886)
Exp Realty
6159 5th Side Road
Innisfil, Ontario
Location, Location, Very Well Kept Equestrian 15 Acres Farm With Over 4000 Sqft Barn, 15 Stalls ( 10 Of Them Are Metal Doors) And A Very Well Kept 3 Bedrooms Bungalow In A Primum Hwy 400 & 89 Location. Gated Property, Paddocks, Barn, Riding Ring. Minutes From Hwy 400, There Is Water And Power Service At Barn. A Great Place For Live-In And Having Your Business Or A Hobby Farm. (id:50886)
Century 21 King's Quay Real Estate Inc.

