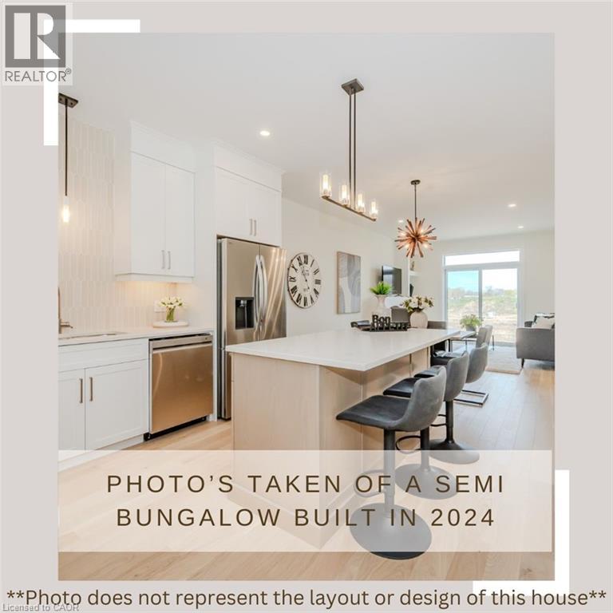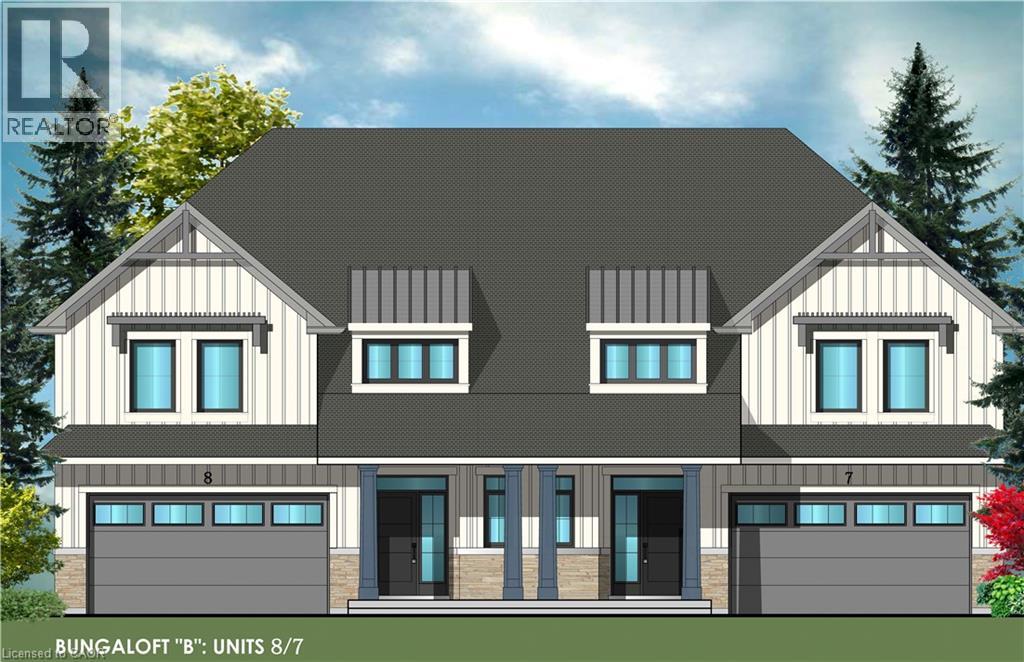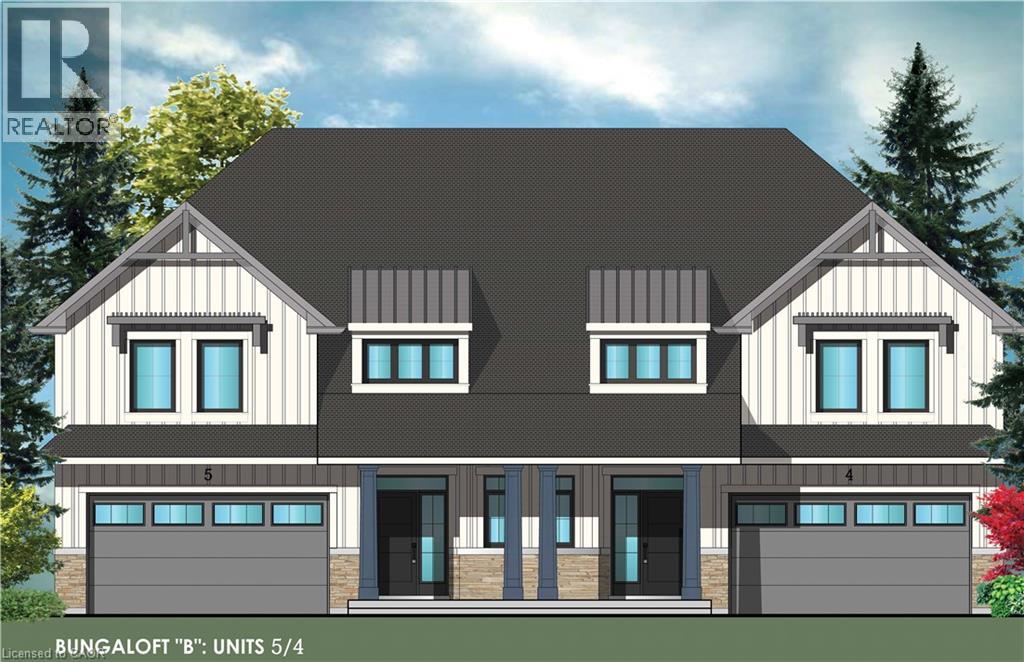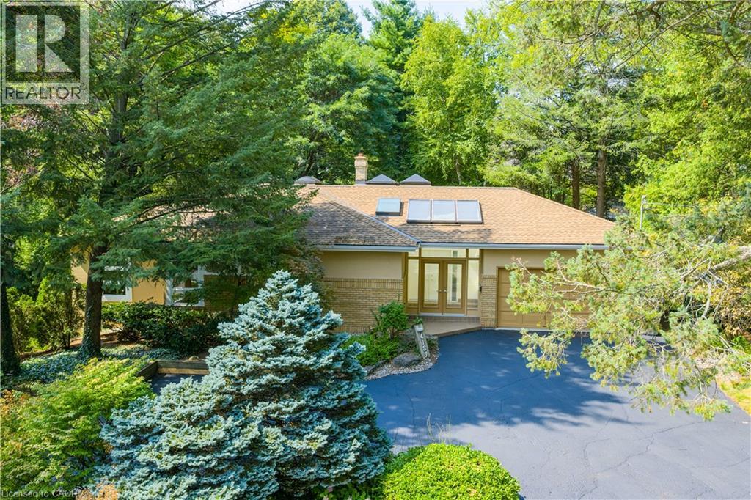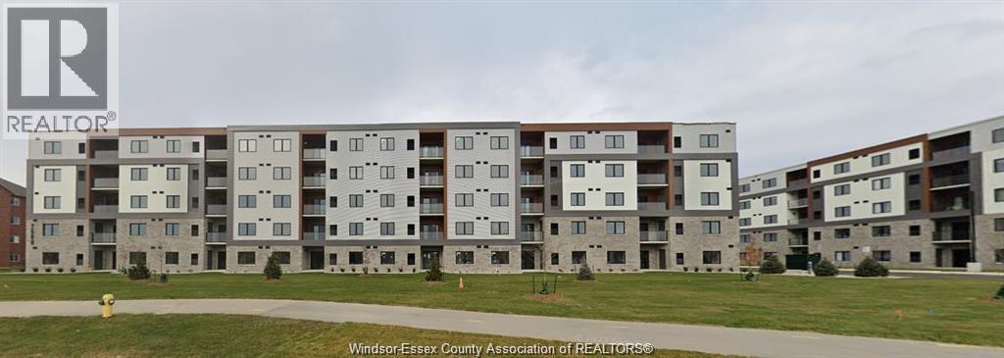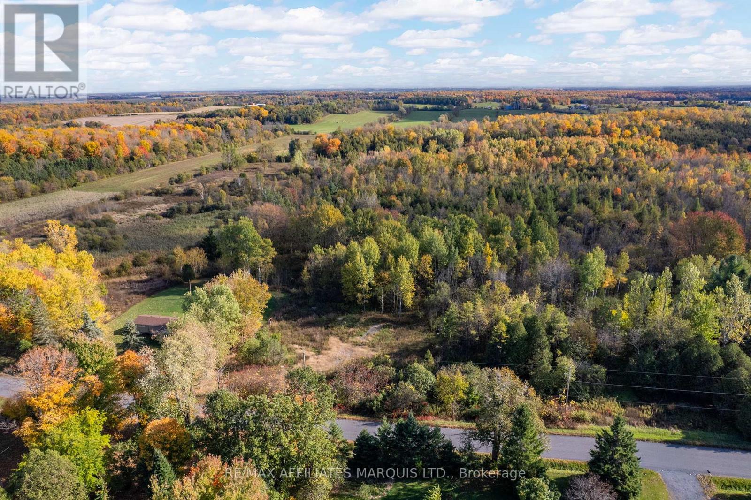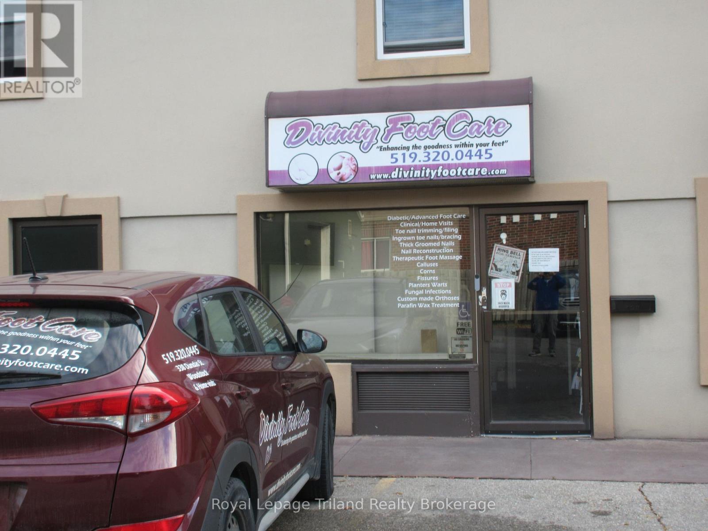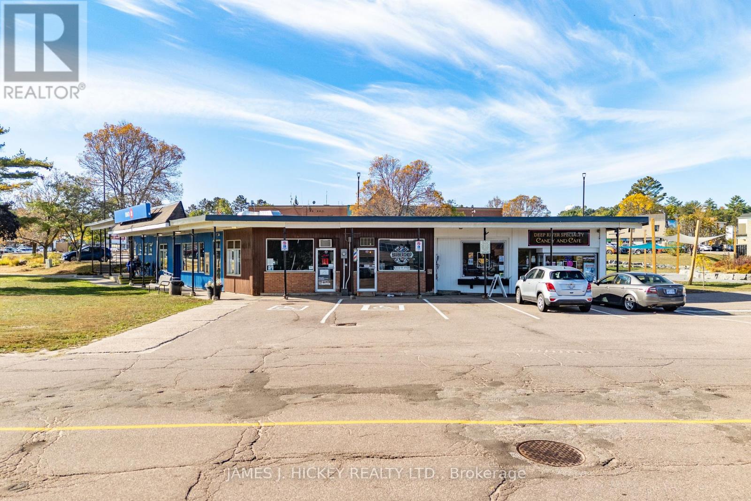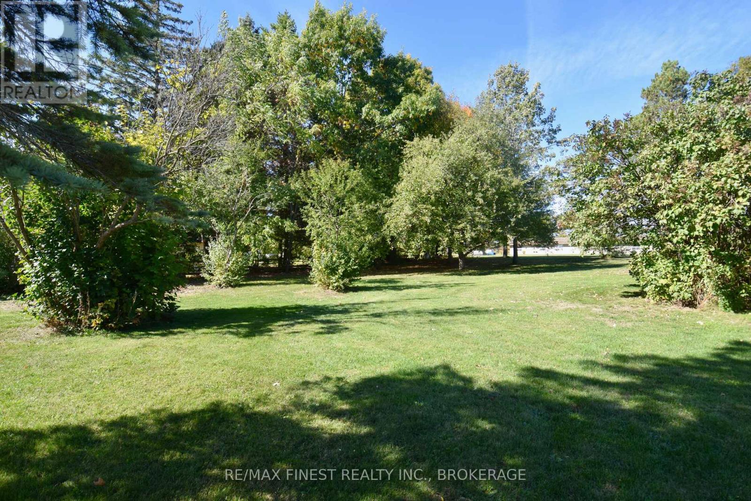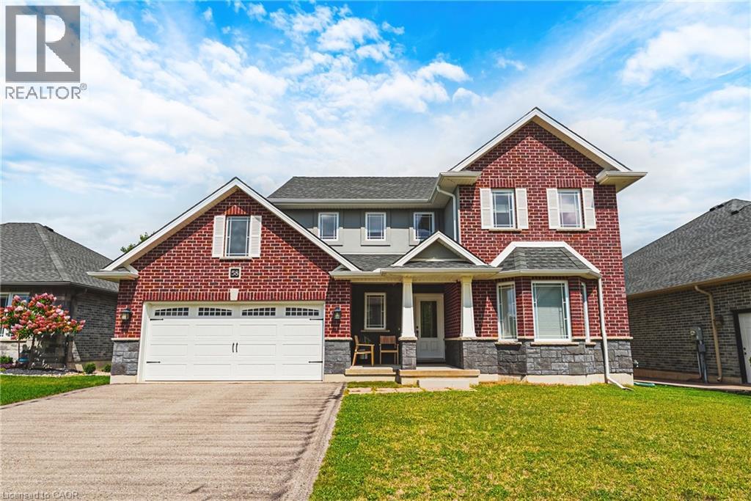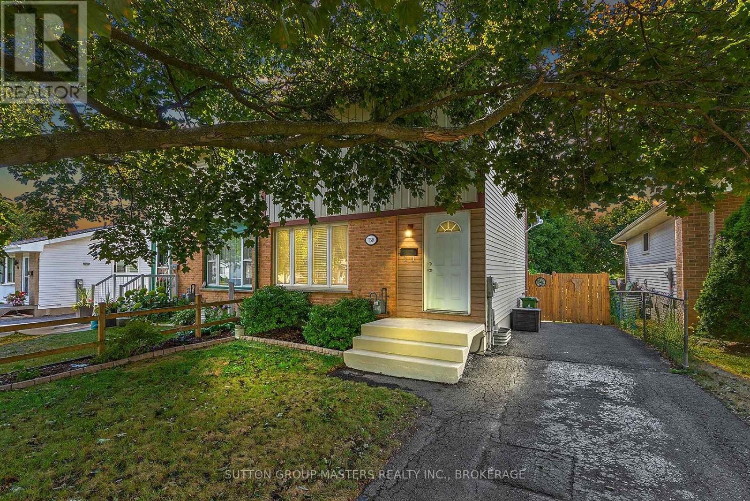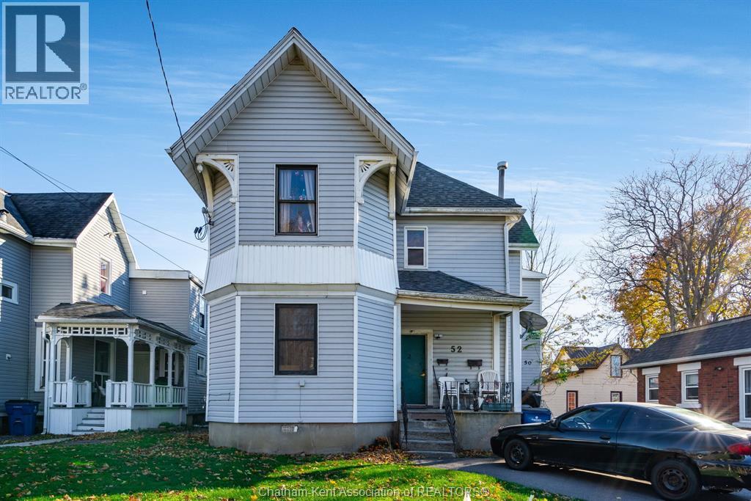56 Redbud Road
Elmira, Ontario
Design your own perfect downsize! Verdone Homes is proud to present this single detached bungalow, west facing backyard backing on farmers field. Welcome to 56 Redbud Rd. in Elmira's Southwood Park Subdivision. This stunning home highlights main floor living at its best with many different layout options to choose from. Enjoy the flexibility of a main floor with 1 or 2 bedrooms and a basement with 1 or 2 bedrooms. All models include a luxurious primary suite with walk in shower, main floor laundry, an eat-in kitchen with custom cabinetry, quartz countertops and a large island. Elmira provides the serenity of small town living with the convenience of a 5 minute drive to Waterloo, close to walking trails, farmland and pickle ball courts. Verdone Homes is a local builder with a reputation of integrity and quality craftmanship and they have pulled out all the stops with this one; partial stone on the exterior, LVP flooring, stone countertops, finished basement, electric fireplace with mantel and built in's, an owned water heater & all Tarion registration fee's included. Act now to make this YOUR dream home. Discounted lots available as well. **Photo's included in listing are from another home built in 2024 by Verdone with a similar yet smaller layout than this home** (id:50886)
Royal LePage Wolle Realty
11 Van Geest Lane
Grimsby, Ontario
Evergreen Estates -Exquisite Luxury Bungaloft: A Dream Home in the Heart of Convenience Step into luxury with this stunning Bungaloft offering 2007 square feet of exquisite living space. Featuring a spacious 2-car garage complete with an opener and convenient hot and cold water lines, this home is both practical and luxurious. The double paved driveway ensures ample parking space for guests. Inside, the kitchen is a chef's dream crafted with precision by Artcraft Kitchen with quartz countertops, the quality millwork exudes elegance and functionality. Soft-closing doors and drawers adorned with high-quality hardware add a touch of sophistication to every corner. Quality metal or insulated front entry door, equipped with a grip set, deadbolt lock, and keyless entry for added convenience. Vinyl plank flooring and 9-foot-high ceilings on the main level create an open and airy atmosphere, perfect for entertaining or relaxing with family. Included are central vac and accessories make cleaning a breeze, while the proximity to schools, highways, and future Go Train stations ensures ease of commuting. Enjoy the convenience of shopping and dining options just moments away, completing the ideal lifestyle package. In summary, this Bungaloft epitomizes luxury living with its attention to detail, high-end finishes, and prime location. Don't miss out on the opportunity to call this exquisite property home. Road Maintenance Fee Approx $125/monthly. Property taxes have not yet been assessed. ARN has not yet been assigned. (id:50886)
Royal LePage State Realty Inc.
Royal LePage State Realty
15 Van Geest Avenue
Grimsby, Ontario
Evergreen Estates -Exquisite Luxury Two-Storey Semi-Detached: A Dream Home in the Heart of Convenience. Step into luxury with this stunning Two-Storey Semi-Detached offering 1991 square feet of exquisite living space. Featuring a spacious 2-car garage complete with an opener and convenient hot and cold water lines, this home is both practical and luxurious. The double paved driveway ensures ample parking space for guests. Inside, the kitchen is a chef's dream crafted with precision by Artcraft Kitchen with quartz countertops, the quality millwork exudes elegance and functionality. Soft-closing doors and drawers adorned with high-quality hardware add a touch of sophistication to every corner. Quality metal or insulated front entry door, equipped with a grip set, deadbolt lock, and keyless entry for added convenience. Vinyl plank flooring and 9-foot-high ceilings on the main level create an open and airy atmosphere, perfect for entertaining or relaxing with family. Included are central vac and accessories make cleaning a breeze, while the proximity to schools, highways, and future Go Train stations ensures ease of commuting. Enjoy the convenience of shopping and dining options just moments away, completing the ideal lifestyle package. In summary, this home epitomizes luxury living with its attention to detail, high-end finishes, and prime location. Don't miss out on the opportunity to call this exquisite property home. Road Maintenance Fee Approx $125/monthly. Property taxes have not yet been assessed. ARN has not yet been assigned. (id:50886)
Royal LePage State Realty Inc.
Royal LePage State Realty
4189 Inglewood Drive
Burlington, Ontario
Nestled on one of south Burlington’s most beautiful and sought-after streets, just steps from Lake Ontario, this stunning brick and stucco bungalow offers over 2,400 sq. ft. of living space on a picturesque 100’ x 157’ lot. The home features 3 spacious bedrooms, 2.5 baths, vaulted ceilings, skylights, a double garage, circular driveway, and large principal rooms ideal for family living and entertaining. Surrounded by majestic mature trees and situated among multi-million-dollar homes in the prestigious Tuck school district, this property provides an exceptional setting in one of Burlington’s most desirable neighbourhoods. Tenant to pay all utilities and hot water tank rental. (id:50886)
Royal LePage Burloak Real Estate Services
2600 Sandwich West Parkway Unit# 507
Lasalle, Ontario
Be the one to enjoy this beautiful 2 bedroom, 2 bath condo in the brand new building of the Crossings at Heritage. Situated on the Top floor provides a great view of the neighbourhood. Condo comes equipped with a spacious kitchen w/quartz countertops, combined with the living room, eating area, and includes an in suite laundry room. Primary room includes walk-in closet and large window for plenty of natural light. Located in close proximity to shopping, schools, trails, St. Clair College, U of W, 401 highway and US Border. 1 YR MIN LEASE, FIRST & LAST MONTH REQUIRED. EMPLOYMENT VERIFICATION/CREDIT CHECK REQ'D, RENT $2200 + UTILITIES. CONTACT L/S FOR SHOWINGS. (id:50886)
Deerbrook Realty Inc.
20188 Beaupre Road
South Glengarry, Ontario
A Head Start on Your Country Dream! It's not every day you find a rural lot that's already had some of the big work done. This 3.66 acre property comes with a drilled well and 200 amp hydro service already on site. Whether you're thinking of building soon or planning for the future, it's a big step forward. Set on a quiet, well loved country road (paved), this lot offers a gravel driveway and a large clearing with plenty of space to build. You're close enough to everything you need, just 10 minutes to Lancaster or Alexandria, but far enough to enjoy the space and the quiet that country living brings.Its a beautiful spot to build a home, cabin, or weekend retreat. Please be sure to check with the township about building permissions. (id:50886)
RE/MAX Affiliates Marquis Ltd.
103 - 338 Dundas Street
Woodstock, Ontario
BUSY AND PROFITABLE FOOT CARE CLINIC FOR SALE IN WOODSTOCK. BUSINESS ONLY FOR SALE IN LEASED SPACE. SELLER IS WILLING TO TRAIN NEW OWNER. LARGE CLIENTELE. CONFIDENTIALITY AGREEMENT MUST BE SIGNED BEFORE INFORMATION CAN BE SEEN. (id:50886)
Royal LePage Triland Realty Brokerage
10 Ridge Road
Deep River, Ontario
Excellent opportunity to own one of the best commercial locations in downtown Deep River. Approximately 700 sq. feet building with high foot traffic plus excellent visibility and an attractive storefront. Potential uses limited only by your imagination. If you always wanted to be your own boss, this could be the opportunity you have been waiting for. Presently rented with signed lease in place. updated roof, new exterior siding. 48 hour irrevocable required on all offers. (id:50886)
James J. Hickey Realty Ltd.
2267 County Road 11
Greater Napanee, Ontario
Excellent opportunity to build your dream home on this great level lot located just minutes north of Napanee in the welcoming village of Selby. This beautiful property features mature trees throughout, providing natural shade and a picturesque setting for your future home. Enjoy the convenience of a community park just across the street, perfect for families and outdoor recreation. With easy access to Highway 401 and all the amenities of Napanee only minutes away including shopping, schools, restaurants, and more this location offers the perfect blend of peaceful small-town living and modern convenience. (id:50886)
RE/MAX Finest Realty Inc.
58 Curtis Street
Tavistock, Ontario
Welcome to this 2,067 sq. ft. Innerkip Meadows. A Hunt Homes build, constructed in 2017 and beautifully designed for modern family living. Inside, youll find an semi open-concept main floor with heritage red oak truffle hardwood floors.A cozy gas fireplace, and a stylish kitchen with quartz countertops, brushed nickel appliances, and a Culligan drinking water system with a line to the fridge. The breakfast area walks out to a 12x12 deck perfect for summer entertaining.Upstairs offers 3 spacious bedrooms, 2 baths, and the convenience of a dedicated laundry room. The basement is framed and roughed-in for an additional bathroom and living space, ready for your finishing touch. Both the main and basement staircases are finished in matching wood for a seamless look.Additional highlights include a double-car garage, upstairs laundry, and a family-friendly neighborhood with excellent neighbors. Short or Walking distance from local schools, church, fire department, baseball diamond, golf course and the popular summer spot Big trout quarry, ideal for swims or scuba diving. Outdoor enthusiasts will love the nearby trails, rivers, and opportunities for canoeing, kayaking, and fishing. Prime Location, the community is just a short drive from Woodstock, and close to the 401/403 j unction, connecting you to Kitchener/Cambridge, London, and Brantford. Plus, the Toyota plant in Woodstock is just 10 minutes away. This home is the perfect blend of comfort, style, and community living. Dont miss your chance to make it yours! (id:50886)
The Agency
759 Somerset Crescent
Kingston, Ontario
Welcome to this charming 3-bedroom semi-detached home in the highly sought-after Sutton Mills neighborhood. With schools, parks, public transit, the library, and shopping just minutes away, convenience is right at your doorstep. Step inside to find a bright and spacious living room that flows seamlessly into a large eat-in kitchen. From here, walk out to your private rear deck with gazebo the perfect spot for summer BBQs or relaxing evenings. Upstairs, you'll find three cozy bedrooms and a 4-piece bathroom with updated tub surround. Downstairs, the fully finished basement offers a comfortable rec room, complete with a 3-piece bath, ideal for movie nights, guests, or extra living space. The home sits on a deep lot, giving you a backyard with endless possibilities for family fun and entertaining. Notable Updates: Attic has been thoroughly inspected, and inuslation upgraded and topped up to R60 level; All ducts cleaned just 6 weeks ago, (July 2025), New bathroom floor and front entry closet doors (2025),New window in basement and new window in basement bathroom (2024), New basement flooring (2023), Shingles (2021), Furnace (owned) & hot water tank (rented) (2013), Central air (2014), Complete lower-level renovation w/ 3-pc bath & window (2016), Solid oak railing & banister (2015), New deck, fence & gate, All new trim, casing & interior doors. This home combines comfort, convenience, and updates you'll appreciate and is ready for you to move in and enjoy! (id:50886)
Sutton Group-Masters Realty Inc.
50-52 Wellington Street East
Chatham, Ontario
Cashflowing fourplex for sale just steps from downtown Chatham. Two units updated in 2022 with modern finishes including tiled showers, Quartz countertops, dishwashers and LED lighting. The property features 4 - one bedroom units that each have separate hydro meters. Potential for $57,000 in rental income. 4 Parking spaces. Neighboring triplex for sale, potential for CMHC financing. See documents for full income & expense report. An opportunity to set your own rents for 2 units as of Nov 1 (Lower front and upper back) or move in! (id:50886)
Blue Forest Realty Inc.

