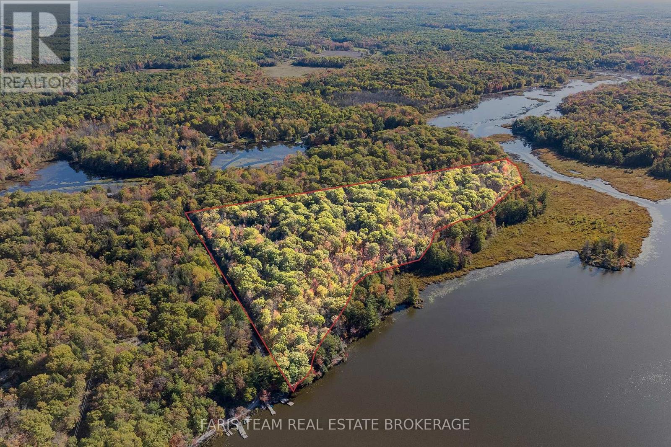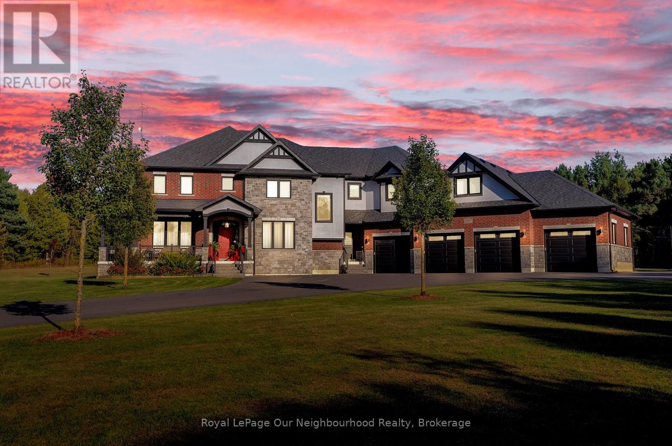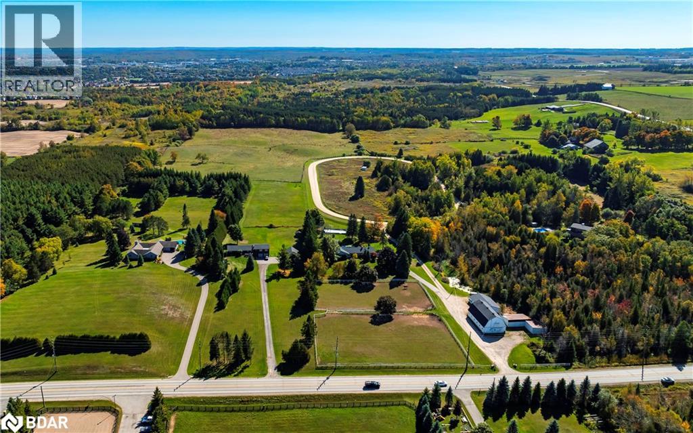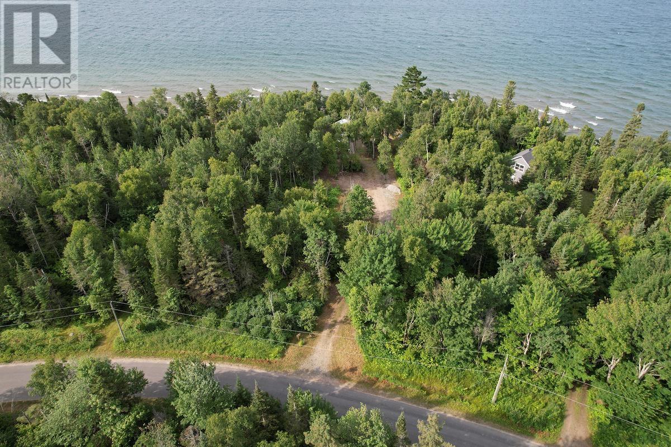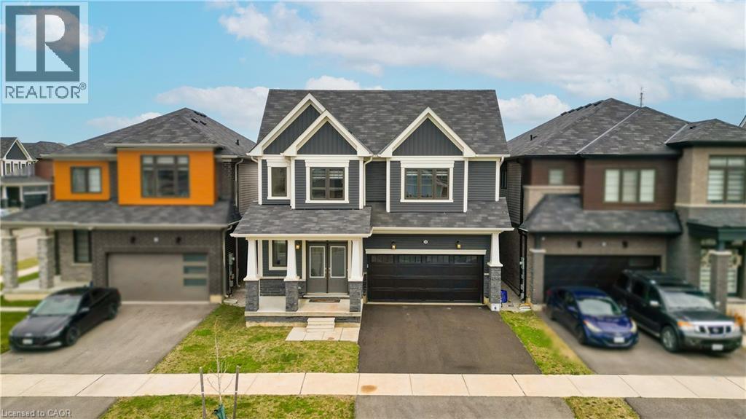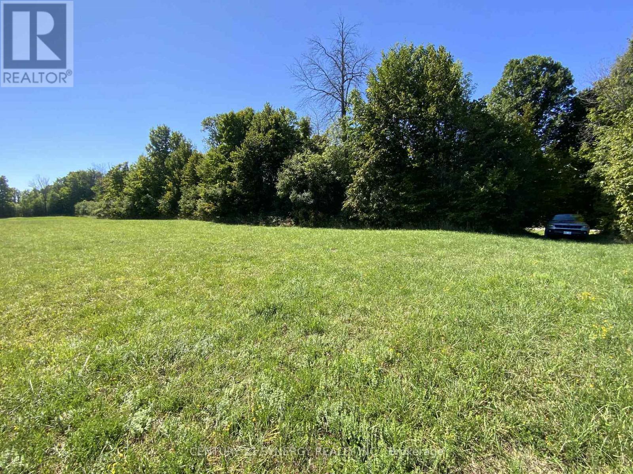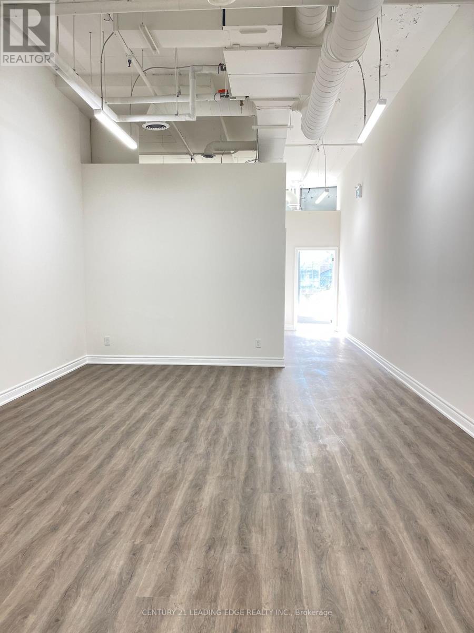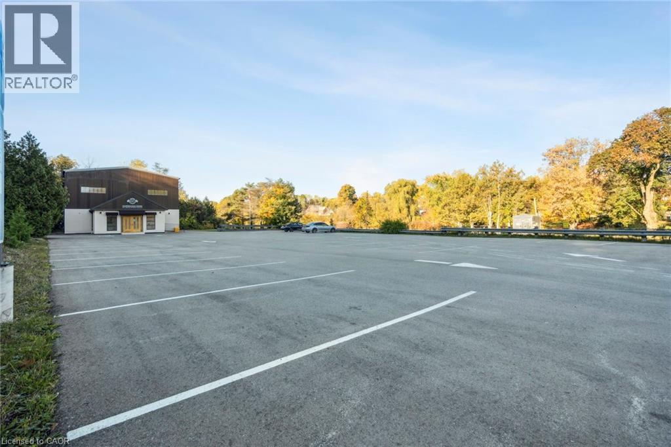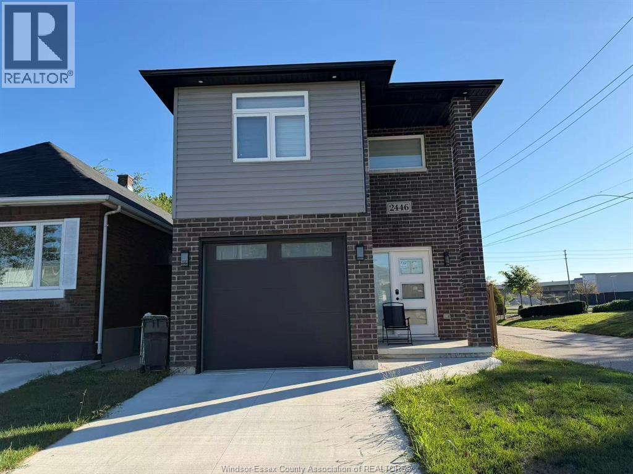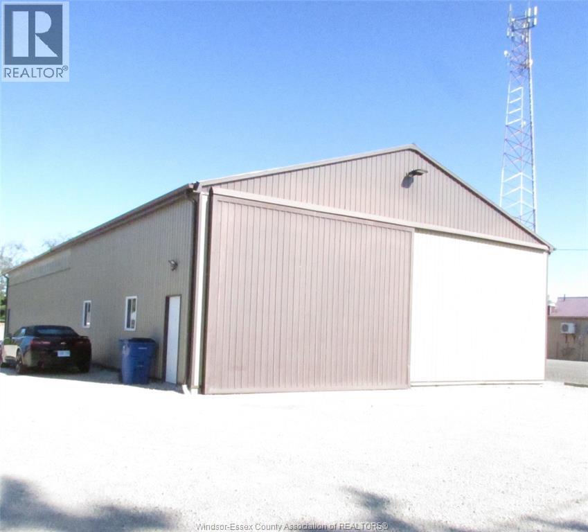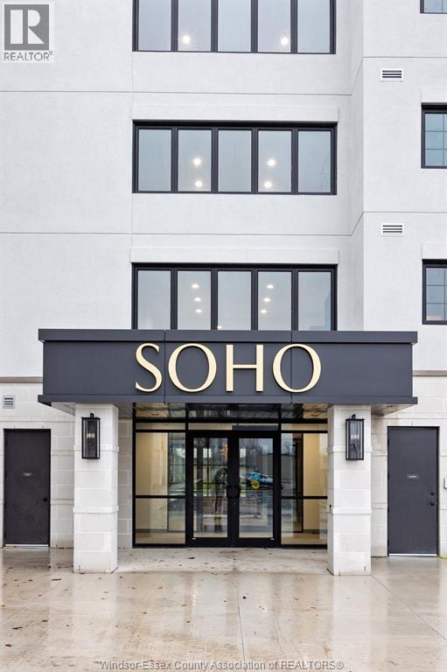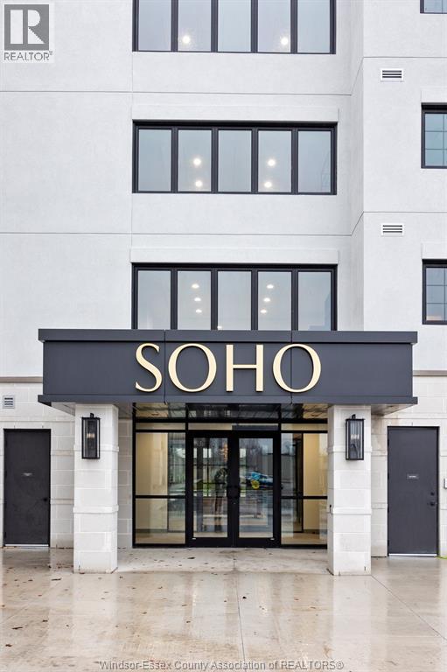1813 Island Road
Severn, Ontario
Top 5 Reasons You Will Love This Property: 1) Discover over 23-acres of pristine wooded land with access to Otter Lake, seamlessly connected to Lake McLean, Gloucester Pool, and Georgian Bay 2) Wake up to breathtaking, unobstructed views of the sparkling lake right from your own private sanctuary 3) The property's rural zoning opens the door to endless possibilities, create your dream retreat, a recreational paradise, or a peaceful haven surrounded by nature 4) Enjoy the ultimate sense of serenity, with quiet surroundings, abundant wildlife, and the gentle sounds of the forest 5) This remarkable slice of paradise is ready and waiting for its next owner to step in and start living the lifestyle you've always imagined. (id:50886)
Faris Team Real Estate Brokerage
1387 Solina Road
Clarington, Ontario
Welcome to this extraordinary 4,000+ sq. ft. custom-built estate sitting on over 10 acres, a rare opportunity to own a true masterpiece of space, design, and lifestyle. This one-of-a-kind detached home offers 5 spacious bedrooms, 6 luxurious bathrooms, and endless room to live, entertain, and unwind. Step in an open-concept layout featuring soaring ceilings, elegant finishes, and a massive chefs kitchen complete with top-of-the-line appliances, a huge center island, and walk-in pantry, perfect for hosting and everyday living. The primary suite is a true retreat, featuring a spa-inspired ensuite, oversized walk-in closet, and peaceful views. The bonus family room above the garage a bright, oversized space that makes the perfect media room, teen hangout, or home office. The heart of the basement is a custom full bar setup, complete with bar seating, built-in cabinetry, beverage fridge, and plenty of space to gather with friends and family. Adjacent to the bar, a cozy family room with a fireplace offers the perfect setting for movie nights or casual lounging. For wellness and fitness, the basement includes a dedicated home gym. Step outside to your very own resort style backyard, complete with a inground pool, surrounded by stone patio for ample space for entertaining. Just steps away, the covered back porch features a hot tub, creating the ultimate spa-like escape where you can soak and unwind in total privacy. Beyond the pool area is a multi-purpose tennis court, perfect for year-round enjoyment. For summer, it's ideal for tennis, basketball, or casual games, while the winter, it easily transforms into a private ice rink bringing seasonal fun right to your backyard. Set on a breathtaking 10-acre property, this estate offers the perfect blend of privacy, space, and natural beauty. A long driveway leads you up to the home, creating a dramatic and welcoming entrance. There's ample parking for guests and gatherings, making entertaining easy and convenient. (id:50886)
Royal LePage Our Neighbourhood Realty
246044 County Rd 16 Road
Mono, Ontario
Endless Possibilities!!!! Spacious walkout bungalow on over 14 acres in Mono, offering close to 3000 total sq ft of finished living space with five bedrooms, two bathrooms, and a walk-out basement out to the massive heated Saltwater pool and deck area! Recent updates include quartz counters, new flooring, and fresh paint throughout. The property stands out with a large saltwater pool for outdoor enjoyment, a versatile barn with income generation and 10 stalls, additional large 50x30 shop space with multiple uses, and wide-open acreage featuring fenced paddocks, a half-mile racetrack, outdoor hockey rink and a spring-fed pond, paddock space. Located on a paved road just minutes to Orangeville this home combines modern living with exceptional rural potential. (id:50886)
RE/MAX West Realty Inc.
2082 Four Seasons Dr
Goulais River, Ontario
If you've been dreaming of the Lake Superior lifestyle, here's your chance! This vacant waterfront lot offers breathtaking west-facing views and direct access to the lake via a flat sandstone shoreline—perfect for swimming, paddling, or simply relaxing by the water. The property is ready to build, with a large cleared area, private driveway, sauna with 3PC bath( needs to be hooked into septic), septic system and 100 amp underground hydro already installed. Included is a 2011 32' Jayco trailer in excellent condition, featuring a queen bed, propane heat, water pump, shower, and composting toilet—ideal as a temporary home while you build, or a cozy retreat as-is. Enjoy complete privacy on this well-treed lot with no neighbors in sight, located on Four Seasons Drive, a year-round road just 45 minutes from Sault Ste. Marie. Whether you're planning your dream build or looking for a private escape, this property offers the ultimate Lake Superior experience. Book your viewing today! (id:50886)
Royal LePage® Northern Advantage
22 Oaktree Drive
Caledonia, Ontario
Welcome to 22 Oaktree Crescent a stunning, limited-edition Iris model nestled in Caledonia's sought-after Avalon community. Offering an impressive 2,874 sq. ft. of beautifully finished living space, this home stands out with one of the largest and most functional layouts available in the area.Step inside to discover 9 ceilings, elegant hardwood flooring, modern double front doors, and tasteful upgrades throughout. The main floor features separate living, dining, and family rooms perfect for both everyday living and entertaining. The chef-inspired kitchen is a true showpiece, featuring high-end stainless steel appliances, a gas line, quartz countertops, soft-close cabinetry, an extended pantry, and a walk-in pantry for additional storage. The breakfast area opens to the backyard through an extended patio door, flooding the space with natural light. Upstairs, you'll find four oversized bedrooms, each with a walk-in closet. The luxurious primary suite offers a serene retreat with his and hers walk-in closets and a spa-like ensuite featuring a standing shower and premium finishes. Two additional bathrooms ensure comfort and convenience for the entire family.The basement, with 8 ceilings, includes a rough-in for a washroom, a separate side entrance, ideal for future rental potential or a multigenerational living setup. Additional highlights include a 200 AMP upgraded electrical panel, zebra blinds throughout, a four-car driveway, and a two-car garage. Located steps from schools, daycare, medical clinics, and everyday amenities, and within walking distance to the scenic Grand River and numerous trails, this home offers the perfect balance of luxury and lifestyle. Just minutes from Highway 403, Hamilton Airport, shopping, parks, and community centers 22 Oaktree Crescent is truly move-in ready and packed with over $50,000 in premium upgrades. Dont miss this incredible opportunity to call Avalon home! (id:50886)
RE/MAX Real Estate Centre Inc.
00 Houston Road
Drummond/north Elmsley, Ontario
Discover the perfect balance of serenity and convenience with this picturesque 3+ acre building lot, located on a quiet, tree-lined country road. Just minutes from Highway 7 and a short 35-minute drive to Ottawa, this property offers the charm of rural living with easy access to the nations capital and the historic towns of Perth, Carleton Place, and Almonte truly the golden triangle of country living. This lot, once part of a historic farmstead, sits beside a protected wildlife sanctuary featuring a half-acre pond dedicated to supporting endangered species. As the new owner, you'll have the opportunity to embrace stewardship of the land, helping to preserve towering heritage trees and protect native birds, turtles, and other wildlife. The property also offers the chance to collaborate with sustainable home builders and eco-conscious designers who are ready to bring your dream home to life. Imagine a thoughtfully designed residence surrounded by nature, with opportunities for gardening, beekeeping, and engaging in a community committed to sustainability. More than just a place to build, this is an opportunity to create a lifestyle one rooted in harmony with nature and enriched by a welcoming, eco-minded community. (id:50886)
Century 21 Synergy Realty Inc.
223 - 15 Wellesley Street W
Toronto, Ontario
Unique Office Opportunity In The Podium Of A Gleaming New Downtown High-Rise Development, Right In The Heart Of The City. Steps To Subway And Yonge/Bay/Bloor/Yorkville. Exclusive Lobby, Elevator, And Washrooms For The Commercial Occupants' Use. Pay Parking Available In Building. The Landlord just finished the renovations for three small rooms and a water bar. (id:50886)
Century 21 Leading Edge Realty Inc.
42 Main Street S
Milton, Ontario
Fully renovated Business/Community Centre for sale in the heart of Campbellville (Milton), less than 600M from Highway 401. Ground floor has 9 office space units (3,350 SF) leased on a month-to-month basis. Second floor is approx. 3,200 SF of fully renovated event space / studio with high ceilings and built-out kitchen. New electric service, windows & plumbing. Newly paved parking lot with 45 stalls. Multi-use zoning. Excellent exposure directly on Main St. Ready for immediate occupancy. (id:50886)
Colliers Macaulay Nicolls Inc.
2446 Mcdougall Street Unit# Unit B
Windsor, Ontario
Beautiful 2-bedroom, 1-bath lower unit in a 2-year-new home with private separate entrance for rent. The unit features stainless steel appliances, quartz countertops, wood cabinetry, vinyl flooring throughout. Conveniently located near schools, supermarkets, and everyday amenities. Includes a rear parking space. Utilities (water, hydro, gas, internet) are the tenant’s responsibility. Minimum 1-year lease required.Credit check, employment verification, and first/last month’s rent required. (id:50886)
Nu Stream Realty (Toronto) Inc
1 Stanley Street
Merlin, Ontario
Location! Merlin is 10 minutes to 401, 20 minutes to Leamington, Wheatley, Tilbury, Chatham, Ridgetown and Blenheim- over 87,000 people. Building is 3840 sq. ft. with 1600 sq. ft. of insulated shop or showroom and 2240 sq. ft. of warehouse. Gas radiant heat, sewers and M-1 zoning over 3/4 acre with frontage on 2 major streets. Opportunities like this don't come along very often. For further information contact Listing agent. (id:50886)
Realty House Sun Parlour Inc.
3817 Howard Unit# 408
Windsor, Ontario
Welcome to Soho, an exclusive boutique condo in South Windsor’s most coveted area. This top-floor 2-bed, 2-bath suite defines modern luxury with refined finishes, north-facing panoramic views, and an expansive private balcony. Designed for the discerning tenant, it features premium flooring, bespoke cabinetry, and a smart system for lighting, sound, and blinds. The gourmet kitchen includes high-end appliances and ample storage. Enjoy exclusive amenities—a fitness centre, private party room, and your own garage parking. Steps from Devonshire Mall, top schools, and Hwy 401, Soho offers a lifestyle of convenience and sophistication. Terms: 1-yr lease, first & last month’s rent, security deposit, credit check, and rental application required. Immediate occupancy available. (id:50886)
Manor Windsor Realty Ltd.
3817 Howard Unit# 408
Windsor, Ontario
Welcome to Soho, an exclusive boutique condo in South Windsor’s most coveted area. This top-floor 2-bed, 2-bath suite defines modern luxury with refined finishes, north-facing panoramic views, and an expansive private balcony. Designed for the discerning tenant, it features premium flooring, bespoke cabinetry, and a smart system for lighting, sound, and blinds. The gourmet kitchen includes high-end appliances and ample storage. Enjoy exclusive amenities—a fitness centre, private party room, and your own garage parking. Steps from Devonshire Mall, top schools, and Hwy 401, Soho offers a lifestyle of convenience and sophistication. Terms: 1-yr lease, first & last month’s rent, security deposit, credit check, and rental application required. Immediate occupancy available. (id:50886)
Manor Windsor Realty Ltd.

