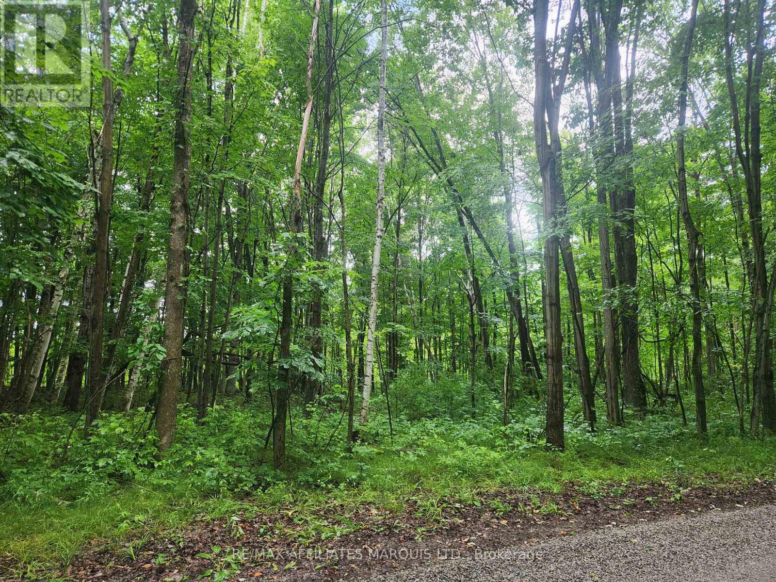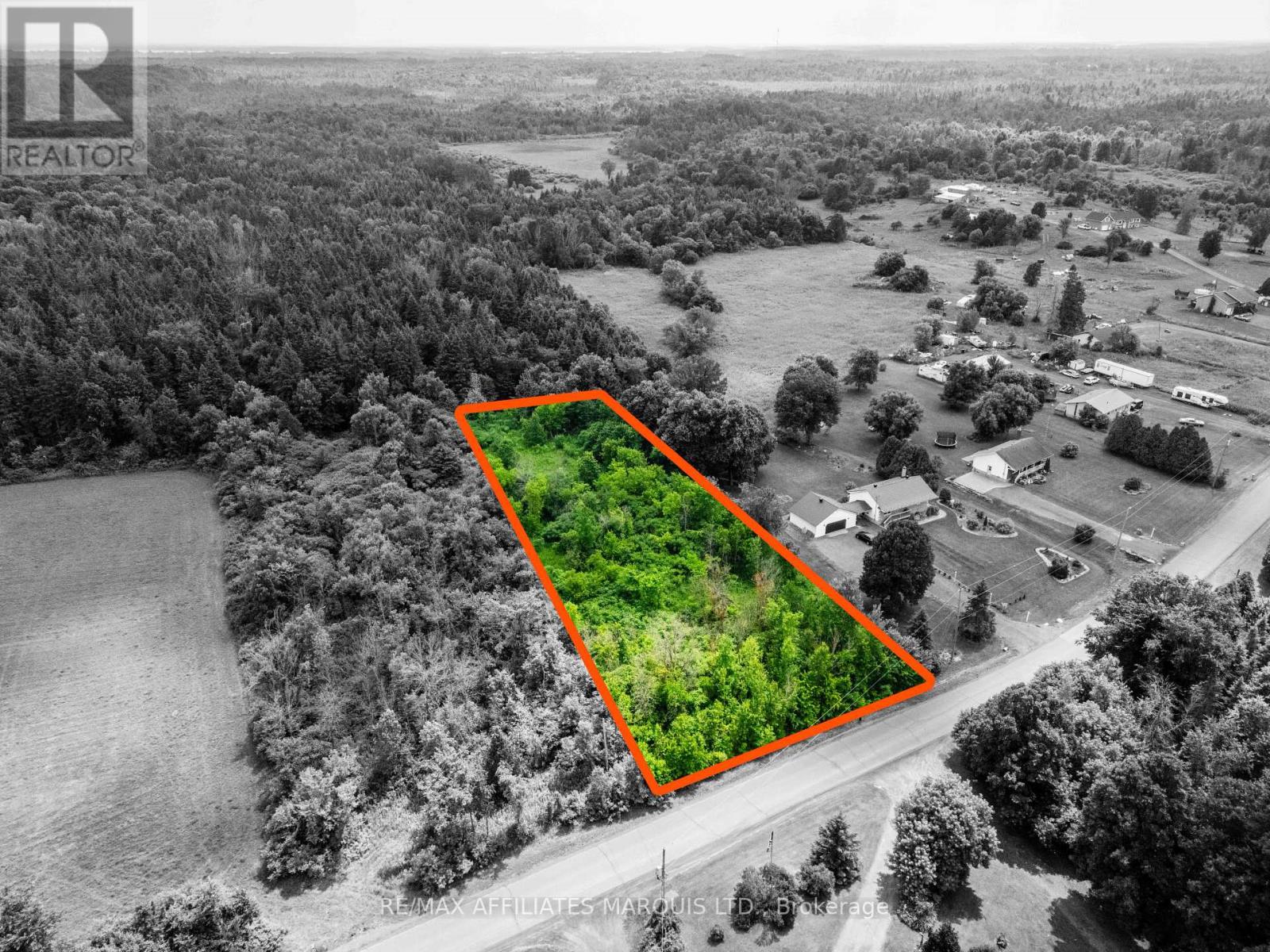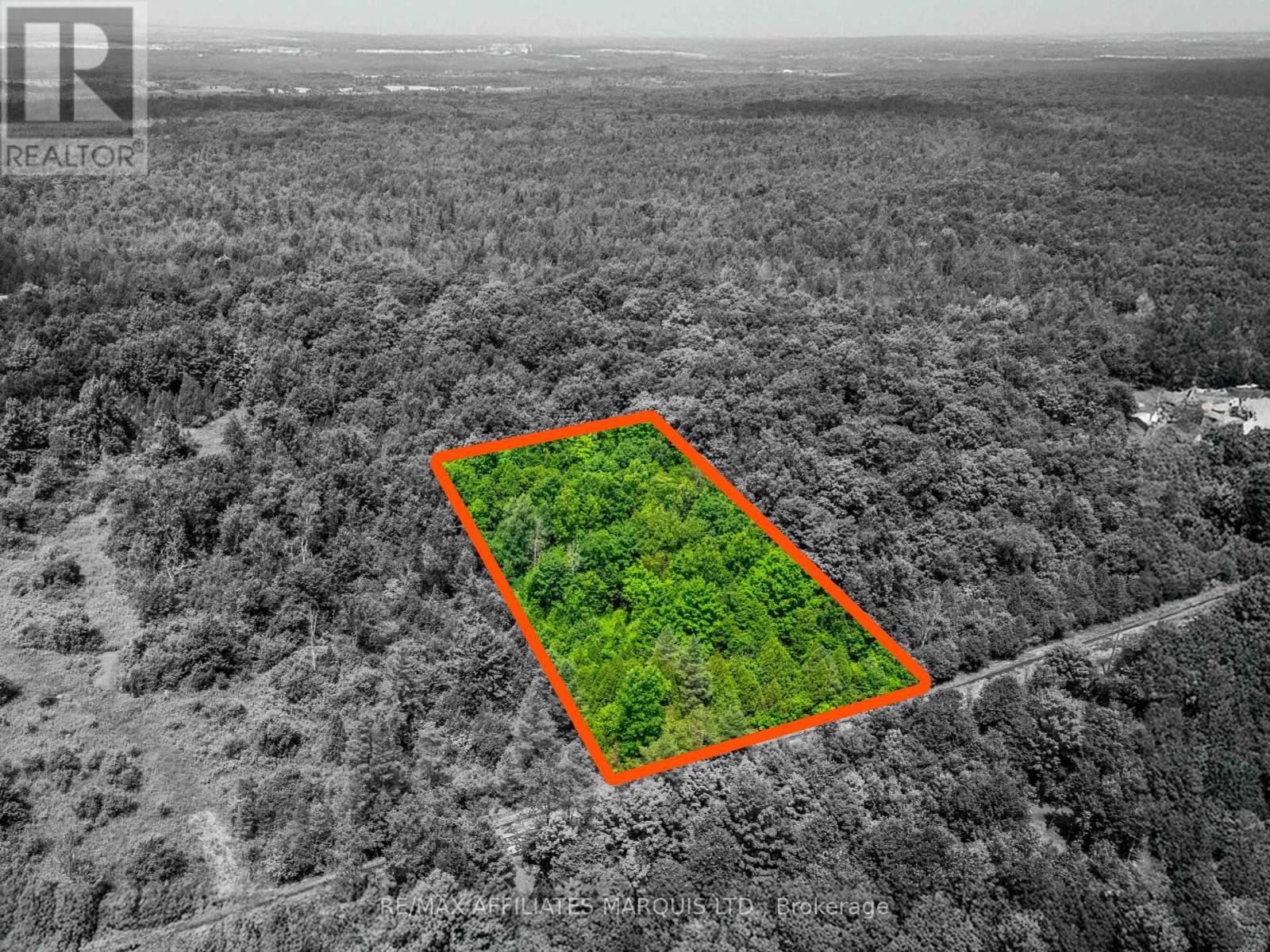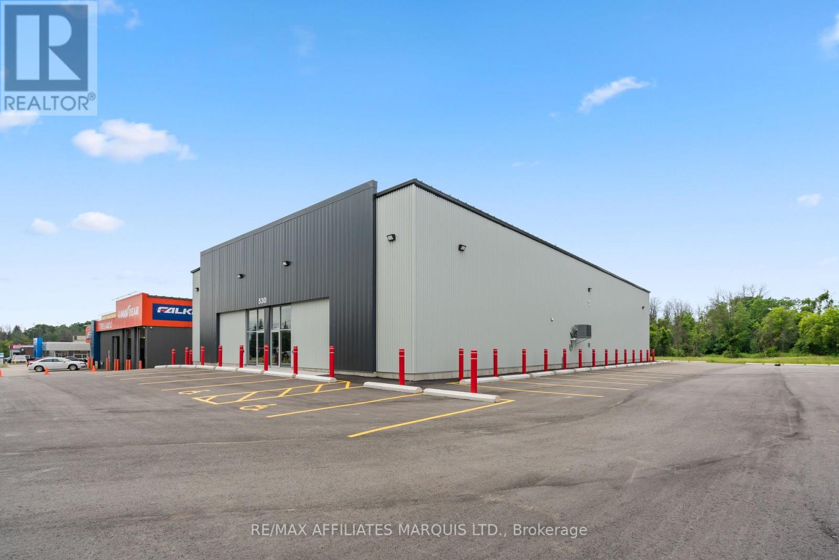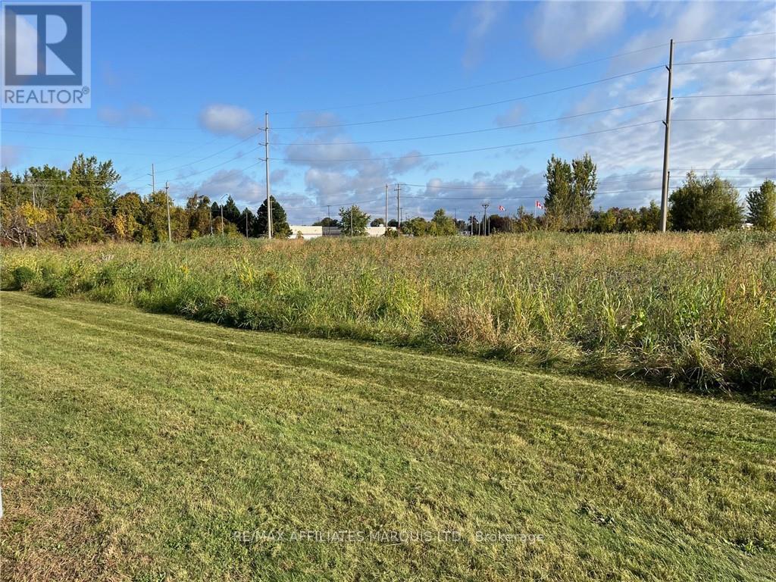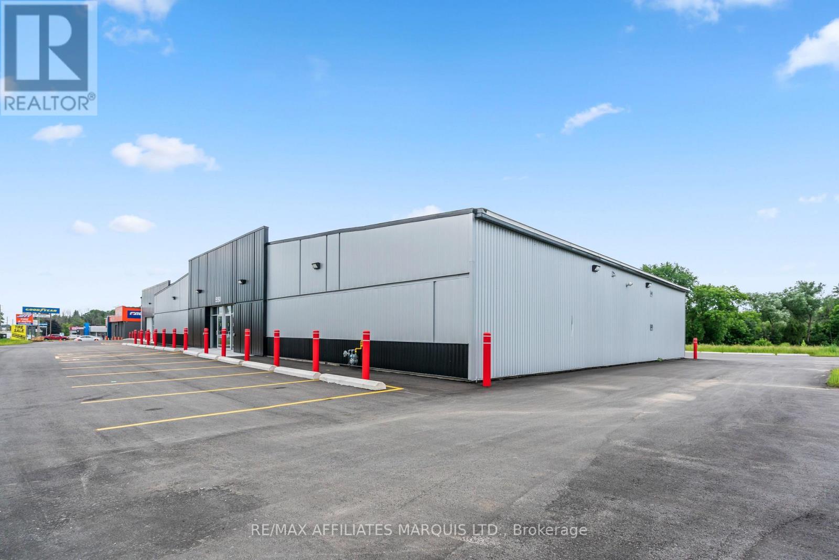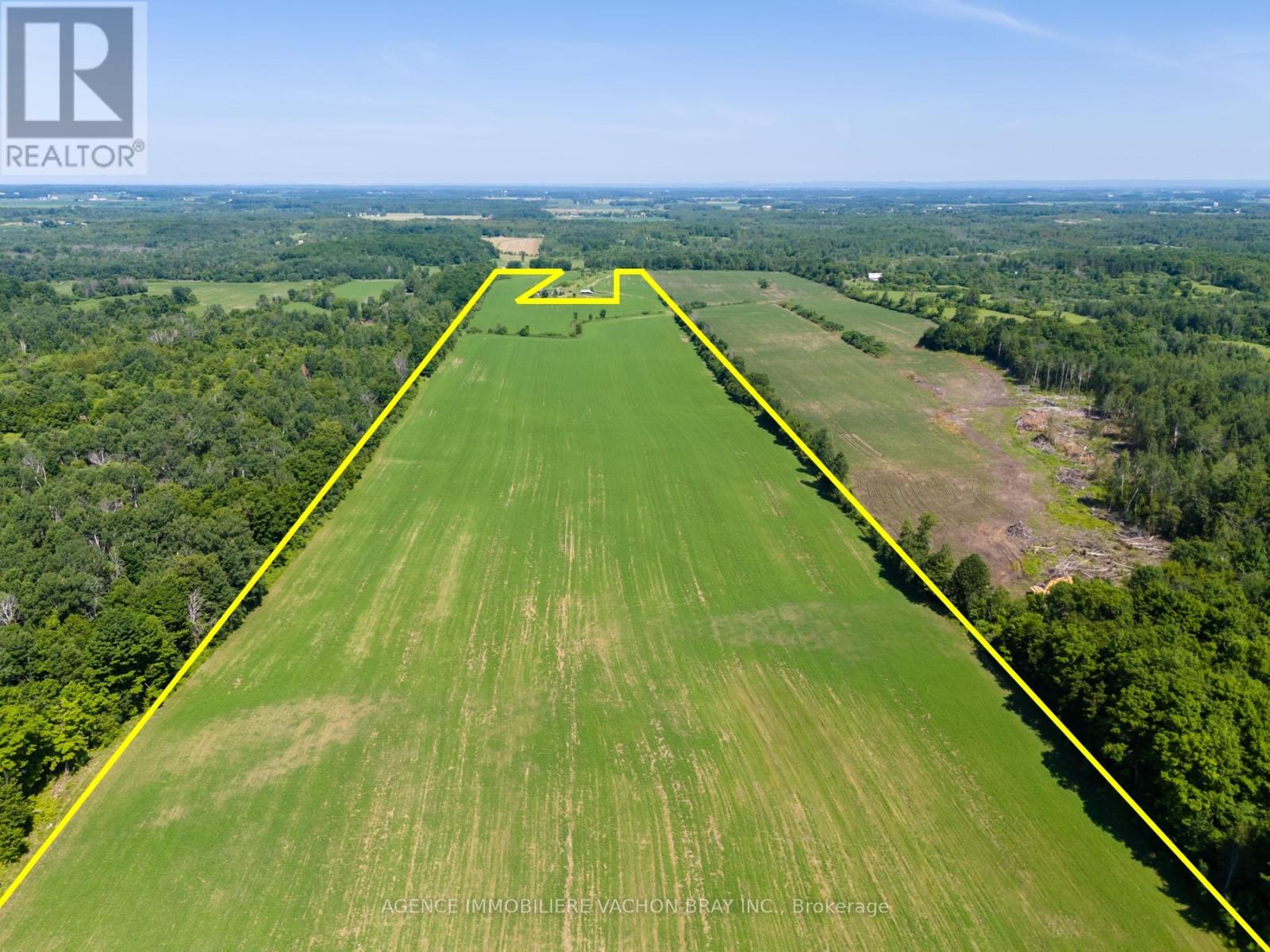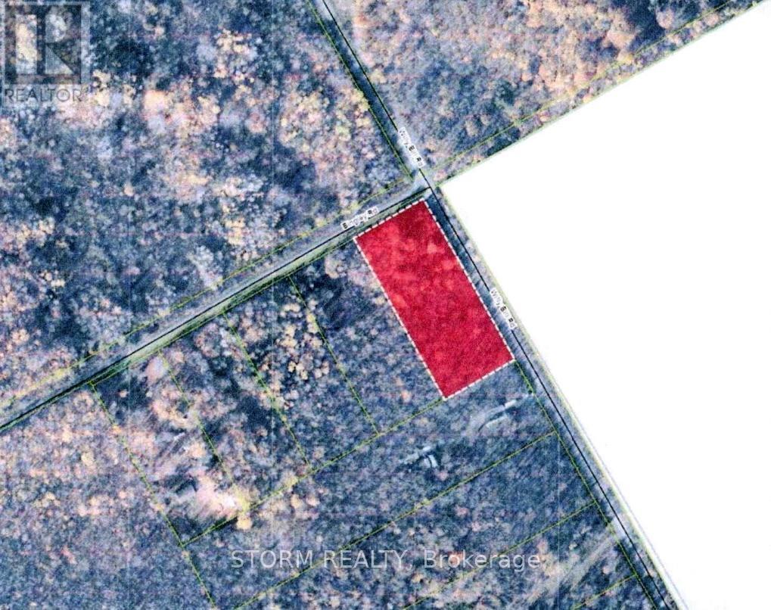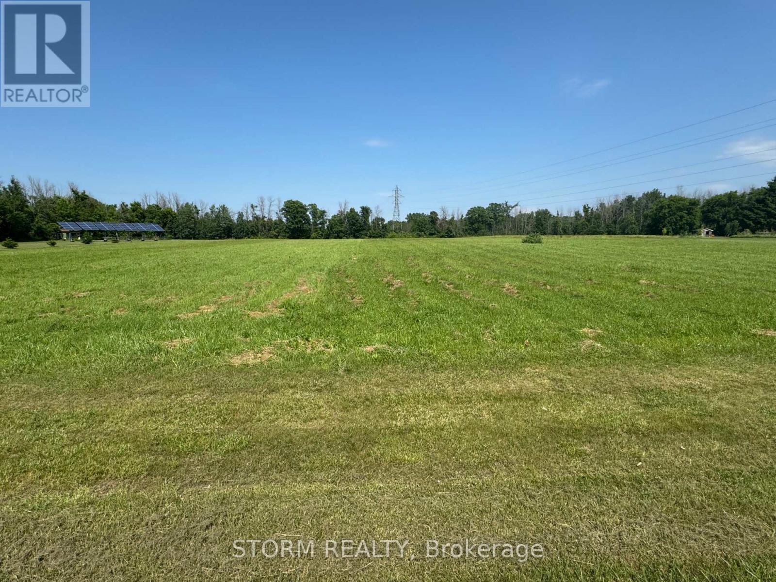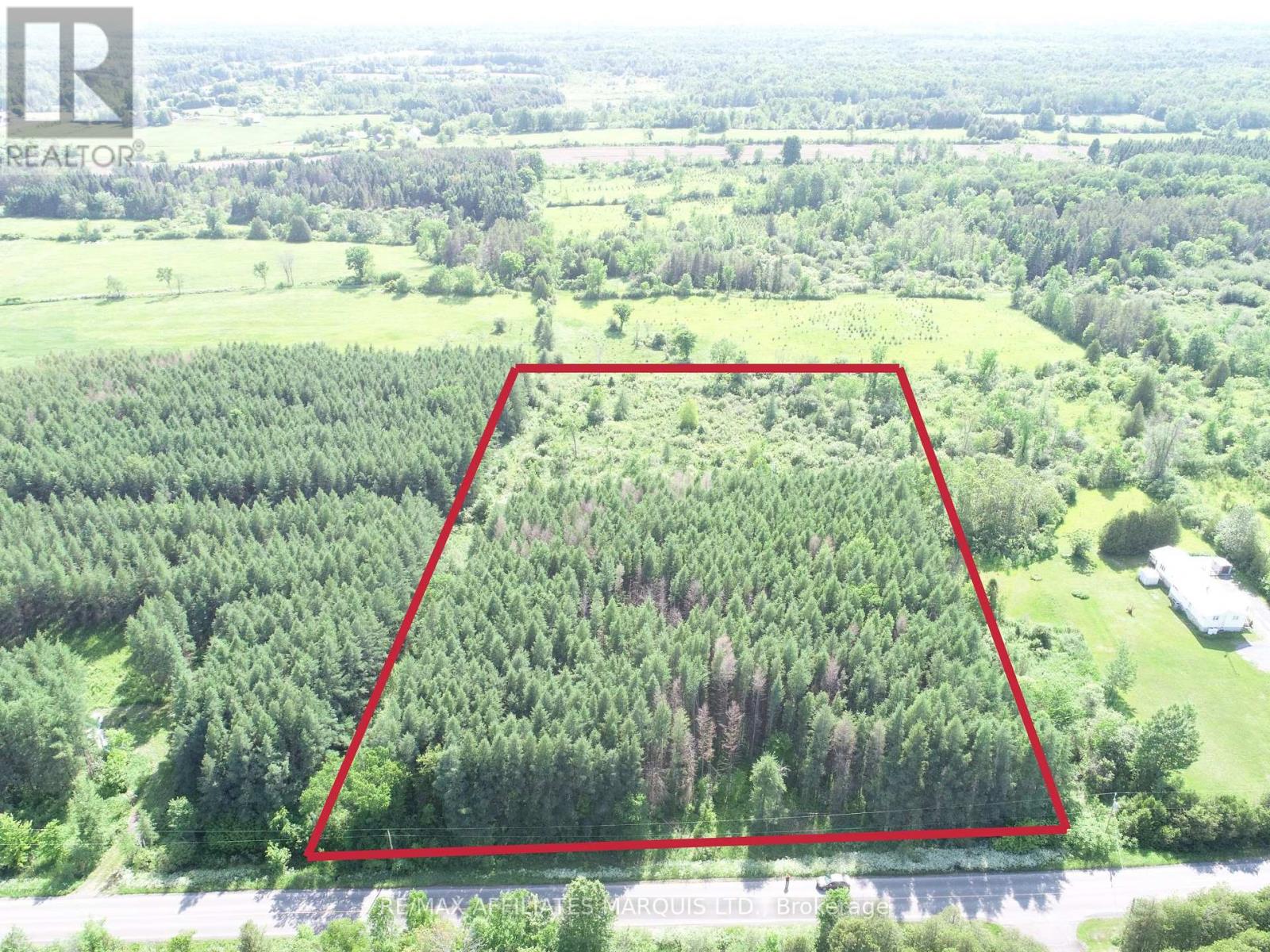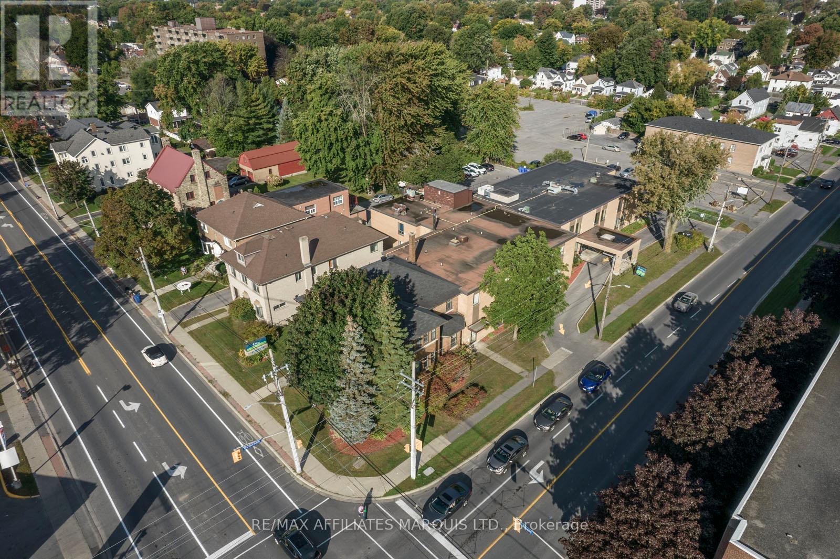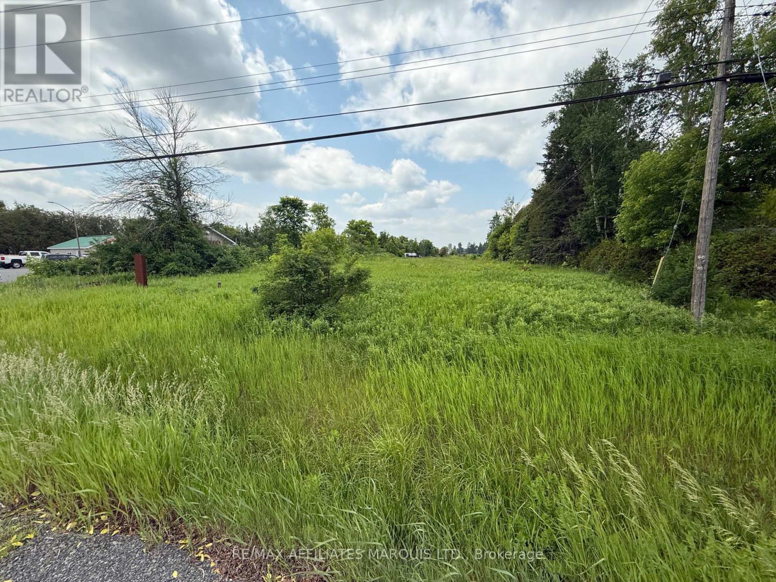Lot Cedar Sands Road
Rideau Lakes, Ontario
Beautiful treed lot located in gorgeous cottage country just minutes from the picturesque town of Lyndhurst ON! Ready for planning your dream cottage. Call today for your showing and get started making cottage life a reality! (id:50886)
RE/MAX Affiliates Marquis Ltd.
00000 Black River Road
South Stormont, Ontario
Welcome to the perfect setting for your future dream home! This beautiful, treed 1+ acre building lot is nestled in the heart of South Stormont Township, offering the perfect blend of peaceful country living and convenient city access. Located just 12 minutes from Cornwall, 50 minutes to Ottawas East End, and 50 minutes to Montreals West Island, this property puts you within easy reach of major city amenities while providing the tranquility of a rural lifestyle. The lot is surrounded by mature trees, has no rear neighbours, and offers ample space for a custom home - the possibilities are truly endless. Whether you're planning to build now or invest for the future, this is a rare opportunity to own a slice of nature in a desirable area. Don't miss out, call today to schedule your private viewing and explore the potential of this incredible property! (id:50886)
RE/MAX Affiliates Marquis Ltd.
Lot Beaver Brook Road
South Glengarry, Ontario
Welcome to the site of your future dream home in Glengarry! Nestled in the trees along beautiful Beaver Brook Rd, this 2 acre lot awaits your personal touch. Build your dream home and enjoy all that country living has to offer. This property is full of mature trees and is conveniently situated just 15 minutes from Cornwall, 55 minutes to Ottawa, and 50 minutes to Montreal's West Island. Enjoy both nature and convenience here in Ontario's Celtic Heartland! Take a drive, breathe the fresh country air, listen to the birds, and imagine living the South Glengarry simple life. Call today to book your private showing! (id:50886)
RE/MAX Affiliates Marquis Ltd.
530 Stewart Boulevard N
Brockville, Ontario
530 Stewart BLVD New Build - Be the first one to occupy this excellent 10,010 sq ft commercial building with 18-21 ft ceilings, HVAC systen in place, this building can be divided into 2 x 5,005 sq ft units, each have accessible washroom, . Zoning - C4 in Brockville Building area = 10,010 sq.ft. with full metal liner panel interior Ceiling height ranges from approximately 21' between frames and about 18' to underside of frames Currently 1 unit but can be divided into 2. Each unit would have their own entrance, OH door, washroom, HVAC, electrical panel. Electrical for each potential unit is a 200 AMP - 120/208V. Tenant will have proportionate share of parking. Basic Rent - $15.00/sq ft/annum net to Landlord is Minimum Basic Rent in first yr of Lease. Basic Rent to increase by $0.25 per sq ft per annum in each year of the term. 2025 Anticipated Operating costs are +/- $8.00/sq ft/annum. Tenant to pay 50% of the cost of the demising wall is separated. Tenant to pay utilities and other costs typical to a tenant of commercial space. (id:50886)
RE/MAX Affiliates Marquis Ltd.
786 Seventh Street W
Cornwall, Ontario
This is a prime location, ideal for hotel, motel, restaurant, possibly a strip mall. The property is for sale only as a development site with the Seller as general contractor who will build and lease back to a tenant or complete a full build out under contract and on completion convey the developed property to the Buyer. The property is located adjacent to the Benson Centre, a multiplex sports facility with 3 rinks, an indoor soccer pitch & more. There is approximately 1.35 acres of land roughly square in shape, It is close to Brookdale Ave with direct access to Hwy 401 and the Bridge to the USA. There is no street number assigned, and the realty tax value was taken from Assessment and 2024 Tax rates. Buyers are cautioned to verify these numbers values as they are only intended as a guide. (id:50886)
RE/MAX Affiliates Marquis Ltd.
550 Stewart Boulevard
Brockville, Ontario
Address: 550 Stewart Blvd. Zoning - C4 in Brockville Building area = 4,282 sq. ft. rentable floor area available with full metal liner panel height ranges from approximate 13 on side to about 18 in centre. Unit has its own entrance, OH door, 2 piece washroom, HVAC, electrical panel. Electrical for each unit is 200AMP - 120/208Volt. There is a two piece bathroom in the building. Basic Rent: $13.00/sq ft/annum fully net to Landlord for the 1st year of a 5 yr min lease. Basic Rent will increase by $0.25 per sq ft per annum in each year of the term In addition to Basic Rent, Tenant to be responsible for 22.8% of Operating Costs for 2025 estimated at +/- $8.00 sq ft per annum. Realty Taxes are an estimate. Property is not assess as yet for taxes due to construction and reno's. Tenant to pay utilities and other costs typical to a tenant of commercial space with Care free net to the Landlord lease. Main electrical room is 130 sq. ft and serves both buildings, tenant not to have access (main service for both buildings is 600AMP 3 phase, 120/208V) (id:50886)
RE/MAX Affiliates Marquis Ltd.
21772 Concession 10 Road
South Glengarry, Ontario
RARE 55,67-ACRES drained agricultural land OPPORTUNITY IN South Glengarry ! Whether you envision an agricultural investment or a hobby farm. Enjoy breathtaking views, direct access to nature, countryside paradise ! Come build your dream home on this amazing country land. This is your chance to own a farm and cultivate your own ideas. Imagine not having to leave your home to escape to your own private getaway! If you want to get away from the city! This place gives you privacy, peace and tranquility. Be your own BOSS werethere are many possibility. (id:50886)
Agence Immobiliere Vachon-Bray Inc.
Con 8 Bingley Road
South Stormont, Ontario
This beautiful 2.04-acre parcel of land offers a peaceful, wooded setting - perfect for those looking to set up a getaway retreat, or invest in future potential. Surrounded by trees and natural beauty, this private lot gives you the space and tranquility you've been searching for. Don't miss this opportunity to own a slice of nature! (id:50886)
Storm Realty
Lot 18 County 14 Road
South Stormont, Ontario
This beautiful 3.73 acre property offers the perfect blend of open space and opportunity. Located just minutes north of Ingleside, the land is ideally situated in a quiet rural setting while still being close to town conveniences. This property is a fantastic opportunity for developers, investors, or anyone looking to build in a desirable location. There is also municipal water at the road of the property. A rare find with room to grow, reach out to us today for more information! (id:50886)
Storm Realty
Lot Dornie Road
North Glengarry, Ontario
Build your dream home on a stunning 4.6-acre private retreat surrounded by mature trees and natural beautyjust minutes from Alexandria! This peaceful, quiet lot offers the perfect backdrop for your custom build, whether you're envisioning a modern farmhouse, cozy country bungalow, or luxurious estate. With towering trees offering shade, privacy, and a picturesque setting, youll feel worlds away while still enjoying the convenience of nearby amenities. Theres plenty of space for gardens, trails, outdoor living, or even a hobby farm. The possibilities are endless! Located in an ideal area known for its tranquility and charm, this rare opportunity combines nature, space, and location. Dont miss your chance to create something truly special in one of the regions most desirable rural settings. Your dream lifestyle starts here! (id:50886)
RE/MAX Affiliates Marquis Ltd.
439 Second Street E
Cornwall, Ontario
Former long term care facility now vacant, excellent opportunity for investor to rebuild. Ideal location Second & Marlborough St. Plans and drawings that are in hand are available under NDA. A Stantec Building condition report indicates the original residential buildings were converted to the present use in the 1960's with further additions in the 1970's and again in 1993. Overall the building boasts some 30,500 sq ft. Roof systems are either asphalt shingle or built up asphalt or membrane roofing. The exterior is brick, with most windows being metal framed with insulating glass. The original buildings were wood frame construction while the additions are thought to be concrete masonry with steel framing. Much of the building is barrier free accessible and serviced with elevators. When last in use the facility boasted 65 rooms, including a mix of private semiprivate and basic accommodation. The facility is complete with common areas, dining facilities, commercial kitchen & more.The property is currently leased to the City of Cornwall for short term accommodation. Details available under NDA. (id:50886)
RE/MAX Affiliates Marquis Ltd.
Lot Hwy 138 Highway
South Stormont, Ontario
Develop your perfect home just outside of Cornwall, north of St Andrews. This building lot is ready for development, awaiting its new owners. It measures under one acre, with plenty of space. Services available; natural gas, municipal water, internet, electricity. (id:50886)
RE/MAX Affiliates Marquis Ltd.

