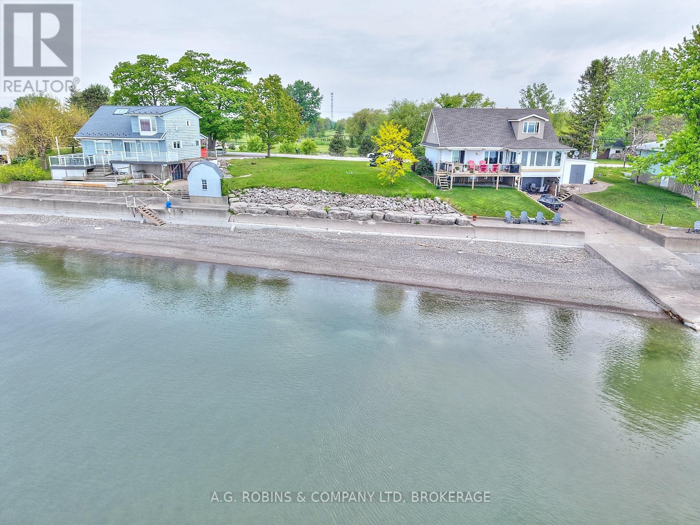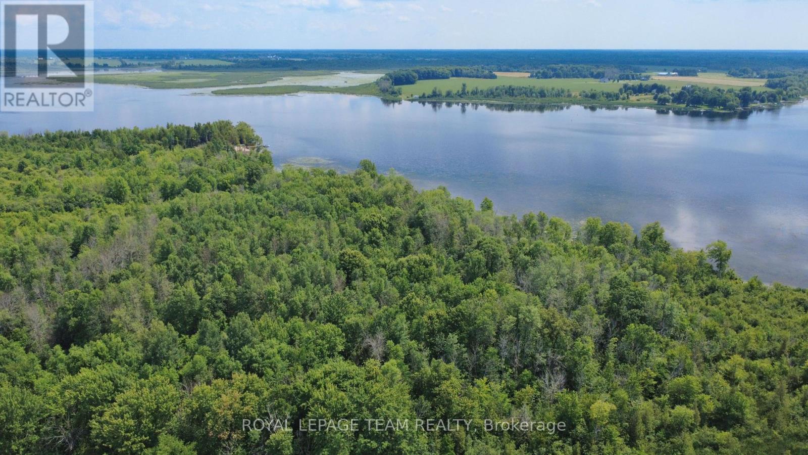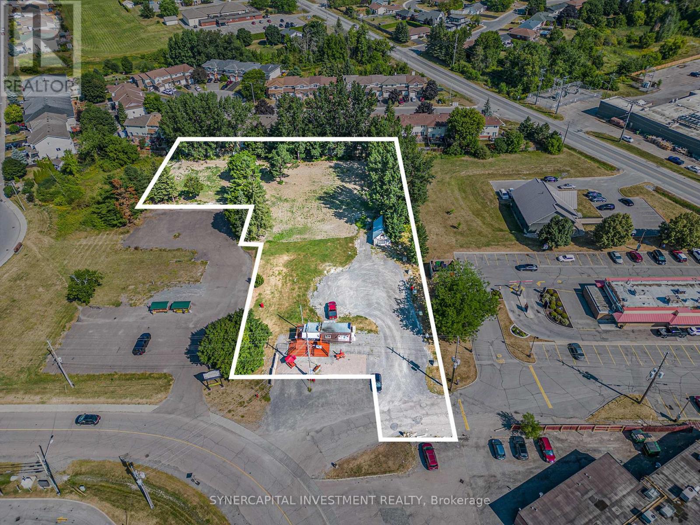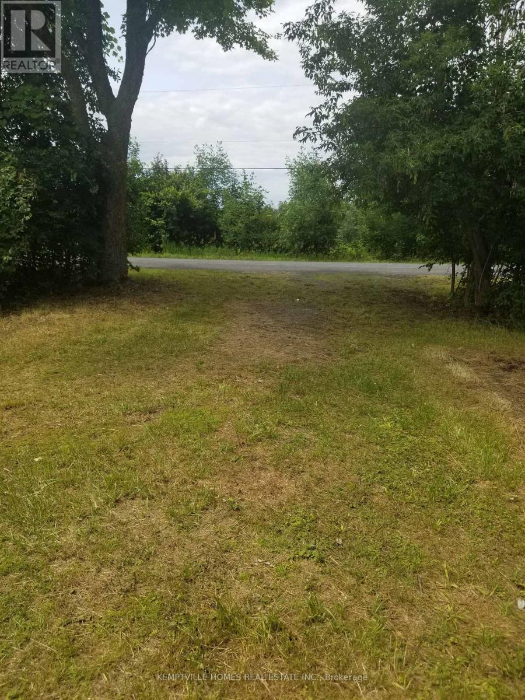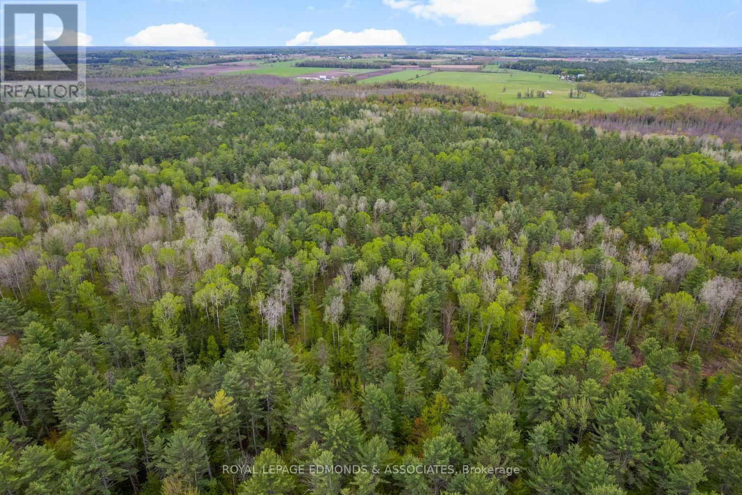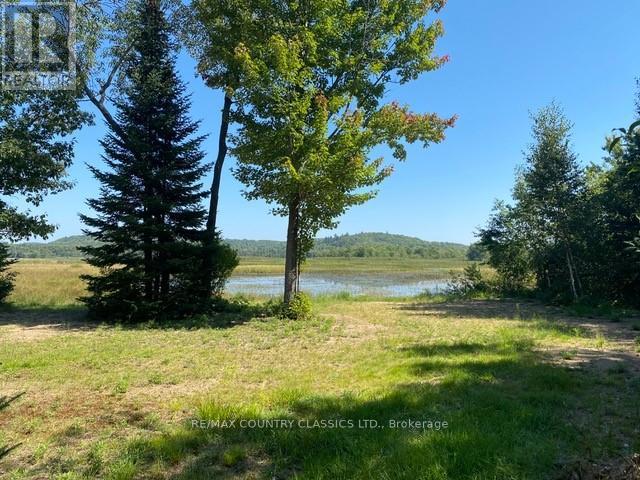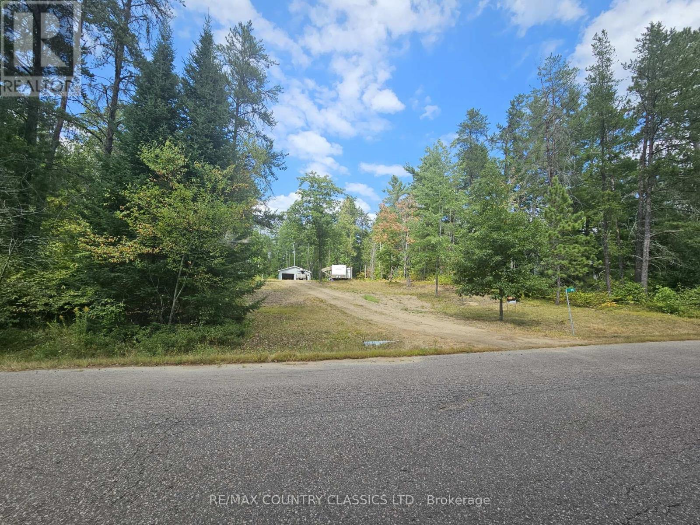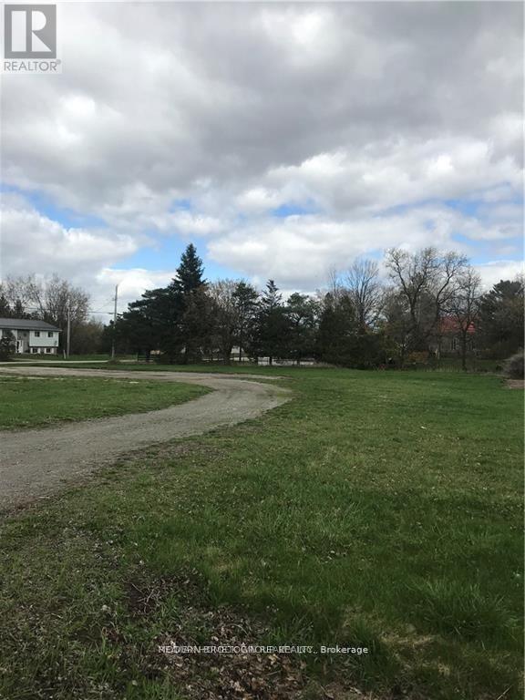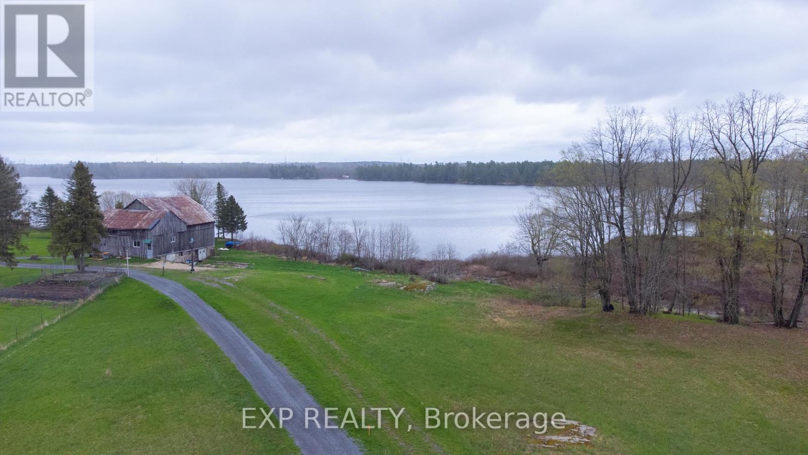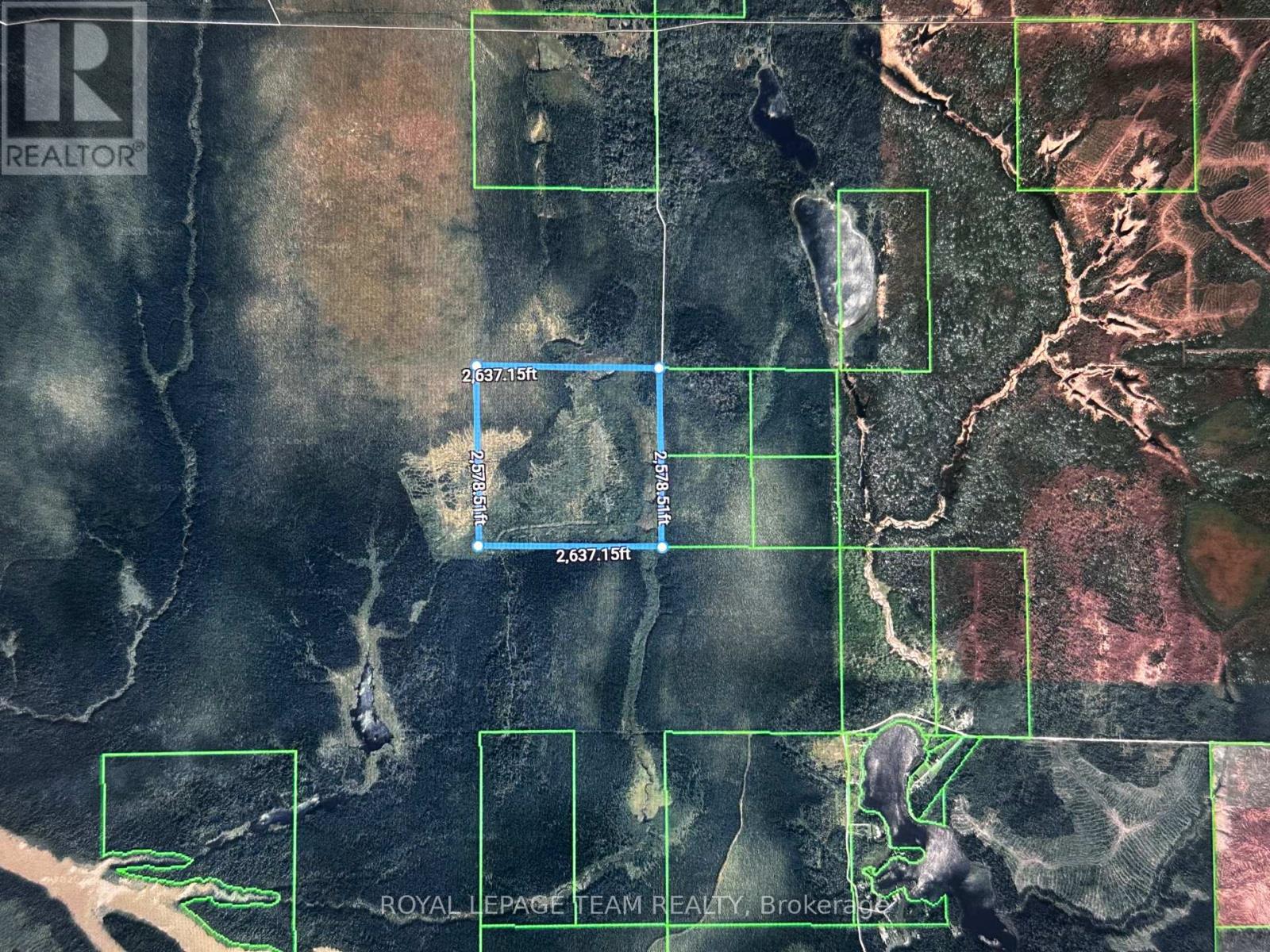Pt Lt 3 Effingham Street
Pelham, Ontario
LOCATION, LOCATION, LOCATION! This fabulous 2.9-acre treed ravine lot is situated on the Niagara Escarpment. Build your dream home on Effingham Street, just a short walk from Short Hills and Henry of Pelham Estate Winery. The lot has a frontage on both Effingham Street and Louth Townline Road, but the building envelope is on Effingham Street, see in attached pictures. It is located directly south of 2910 Effingham St. and directly east of 160 Louth Townline Road. Please park on Louth Townline Road, near the "For Sale" sign, and walk into the lot. The current owners have drawings for a 3000 square-foot bungalow. Buyers are encouraged to conduct their own due diligence regarding building regulations and requirements. (id:50886)
RE/MAX Garden City Realty Inc
N/a Lakeshore Road
Wainfleet, Ontario
Discover the perfect canvas for your dream home with this stunning waterfront building lot in desirable Wainfleet, Ontario. Boasting an impressive 78 feet of water frontage, this rare offering features expansive, unobstructed views of Lake Erie and a stone break wall for lasting shoreline protection. Located directly across from the Long Beach Country Club, you'll enjoy both serene lakeside living and convenient access to golf, dining, and recreation.Whether you envision a seasonal retreat or year-round residence, this generous lot provides endless possibilities. Waterfront lots in this sought-after area are a rare find don't miss your chance to build in one of Niagara's most coveted locations! (id:50886)
A.g. Robins & Company Ltd
00 Rideau River Road
Montague, Ontario
A rare opportunity to own approx. 17 acres of untouched WATERFRONT land on the Rideau River, just minutes from the charming and historical village of Merrickville. This spectacular parcel is entirely forested, offering a peaceful and private setting with ample shoreline along one of Ontarios most scenic and historic waterways. Mature hardwoods and evergreens blanket the land, creating a serene backdrop for your dream home, private retreat, or recreational getaway. Whether you envision paddling along the Rideau at sunrise, spending your days boating or fishing, or simply investing in a piece of natural paradise, this property offers endless possibilities. Enjoy the perfect balance of tranquility and convenienceonly a short drive to restaurants, shops, and galleries in Merrickville, and under an hour commute to Ottawa. Properties like this are exceptionally rare - don't miss your chance to make it yours. Buyer to verify zoning, permitted uses, and building requirements with the Township of Montague to ensure the property suits their intended use. (id:50886)
Royal LePage Team Realty
31 Staye Court Drive
Arnprior, Ontario
Prime 1.56-acre commercial lot for sale in Arnprior, Ontario. Located at 31 Staye Court Dr., this property offers 136.65 ft frontage by 393.89 ft depth, zoned mixed-use commercial employment (MU-CE). A wide range of permitted uses include retail, restaurant, medical office, hotel, warehouse, and more -making it an ideal opportunity for investors and developers. The site is surrounded by major retailers, restaurants, and service providers, and is easily accessible via Highway 417 with direct connection to Ottawa. Currently leased month-to-month at $2,400, providing holding income while planning future development. (id:50886)
Synercapital Investment Realty
00 Mcintyre Road
North Dundas, Ontario
Tucked away on McIntyre Road in the heart of North Dundas, this property is a canvas for your country dreams. Once home to a historic school house, the land now carries both a story and a future, with a drilled well already in place (existing at the time of purchase), an inviting entrance way, and hydro waiting at the corner. Imagine stepping out to wide open skies, and breathing in the quiet stillness of the countryside. Whether you envision lazy summer evenings by a fire, weekends filled with hunting and outdoor adventure, or simply a peaceful retreat away from the world, this lot offers the perfect foundation. With mall-town conveniences just minutes away, its a rare opportunity to claim your own piece of North Dundas where history, nature, and possibility meet. (id:50886)
Kemptville Homes Real Estate Inc.
0000 Nangor Trail
Whitewater Region, Ontario
Very rare opportunity at 180 acres of land. Mature bush with lots of pine and hardwood for marketable timber. Build your dream home in this private setting with sandy soil. Excellent hunting (Deer, Bear, Turkey) with lots of trails throughout the property and a pond to keep wildlife around. Amazing investment with the value of this timber on the property. Lots of road frontage additional severances may be possible. Skidoo/ATV trails runs by the boarder of this property for recreational enjoyment and easy access to trails across Renfrew County. Just a 30-minute commute to Pembroke, while being only 10 minutes from the charming town of Westmeath for quick errands or a fill-up. For water enthusiasts, the boat launches at La Passe and Westmeath are just 10 minutes away, offering endless opportunities for fishing and water adventures on the Ottawa River. Four season maintained road with hydro at the lot line. 24-hour irrevocable on all offers. (id:50886)
Royal LePage Edmonds & Associates
Lt 9 Lower Craigmont Road
Brudenell, Ontario
Combermere - Negeek Lake on the Madawaska River system. Level, waterfront lot. 229' frontage on Conroy Marsh. 2.4 acres. Survey and site Plan Elevation done. Ready to build. Lovely treed lot. Sandy loam soil with good drainage. Sandy beach landing. Dock can be insstalled to a deep pool of water out front. Mostly crown land across the river. No HST on the sale of this property. (id:50886)
RE/MAX Country Classics Ltd.
74 Murray Park Street
Madawaska Valley, Ontario
Barry's Bay - Ready to build. Large building lot just on edge of village. Drilled well, septic. Detached 1 1/2 garage. Driveway in place. Two large metal buildings for storage and small log maple syrup cabin. Lovely treed lot, clearing for building. Facing south. Location of year round homes. Good privacy. (id:50886)
RE/MAX Country Classics Ltd.
0 James Street
Elizabethtown-Kitley, Ontario
A lot located on the corner of County Road 29 and James St within the village of Frankville. This cleared parcel of land has not been used for years and from the pictures attached, one can observe the old cement foundation from a shop used and then removed by a previous owner. The two entrances providing access from highway #29 and James have no entrance permits on file with the township or counties. (id:50886)
Modern Brock Group Realty
0 Dixon Road
Augusta, Ontario
Attention Hunters and Nature Lovers! 54 acre recreational property, accessible via an unopened, unmaintained road allowance and just in time for fall hunting, cutting trails & fire wood, four wheeling, snowshoeing and cross-country skiing this winter or just plain enjoying your own piece of nature. The property is located just east of the Augusta Motorsports Park and is zoned entirely EPW, so cannot be built on. (id:50886)
Royal LePage Advantage Real Estate Ltd
1127 Dalton Lane
Frontenac, Ontario
Think inside the barn- not outside the box! Dreaming of life on the water? This stunning 3.7 acre waterfront parcel on beautiful Cole Lake is a perfect mix of rustic charm and untapped potential. Whether you are looking to build a one-of-a-kind home inside the 60' x 40' barn or create your ideal lakeside retreat, this property gives you the space and flexibility to do it. Dock is already in place and swimming and fishing is great. There is a well in place to service the barn and outdoor sprinkler system. A blank canvas on Cole Lake awaits you. Please allow 24 hrs irrevocable on all offers (id:50886)
Exp Realty
00 Berlinghoff Road
Iroquois Falls, Ontario
160 Acres Off-Grid Northern Ontario Wilderness Retreat | Welcome to your own 160-acre slice of unspoiled Northern Ontario wilderness close to the Town of Iroquois Falls just South of Cochrane. This expansive, off-grid parcel is ideal for the outdoor enthusiast seeking privacy, adventure, and connection to nature. Located just south of the full-service community of Cochrane and with quick access to Highway 11, this property offers convenience without compromising the remote experience. Currently undeveloped, the property is accessed via a trail and is teeming with opportunity. Adjacent to Crown Land, this is a dream location for those seeking to establish a hunt camp, create a recreational getaway, or invest in future potential! Towering trees, natural wildlife corridors, and the quiet solitude of the boreal landscape make this a dream for hunters, trappers, and nature lovers alike. The region is renowned for its fishing, with countless nearby lakes and rivers offering walleye, pike, and trout. The Cochrane area is also known for excellent moose, bear, and small game hunting, along with access to ATV and snowmobile trail networks. In winter months, the world-class OFSC trails offer an unparalleled snowmobiling experience. This is an exceptional opportunity to own a significant tract of land in Northern Ontario's rugged and beautiful north a true escape from the noise of the world. Whether you envision weekend escapes or a seasonal off-grid basecamp, this property offers the seclusion and natural beauty that only a parcel of this size can provide. Don't miss your chance to invest in your Northern Ontario dream. (id:50886)
Royal LePage Team Realty

