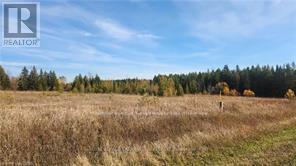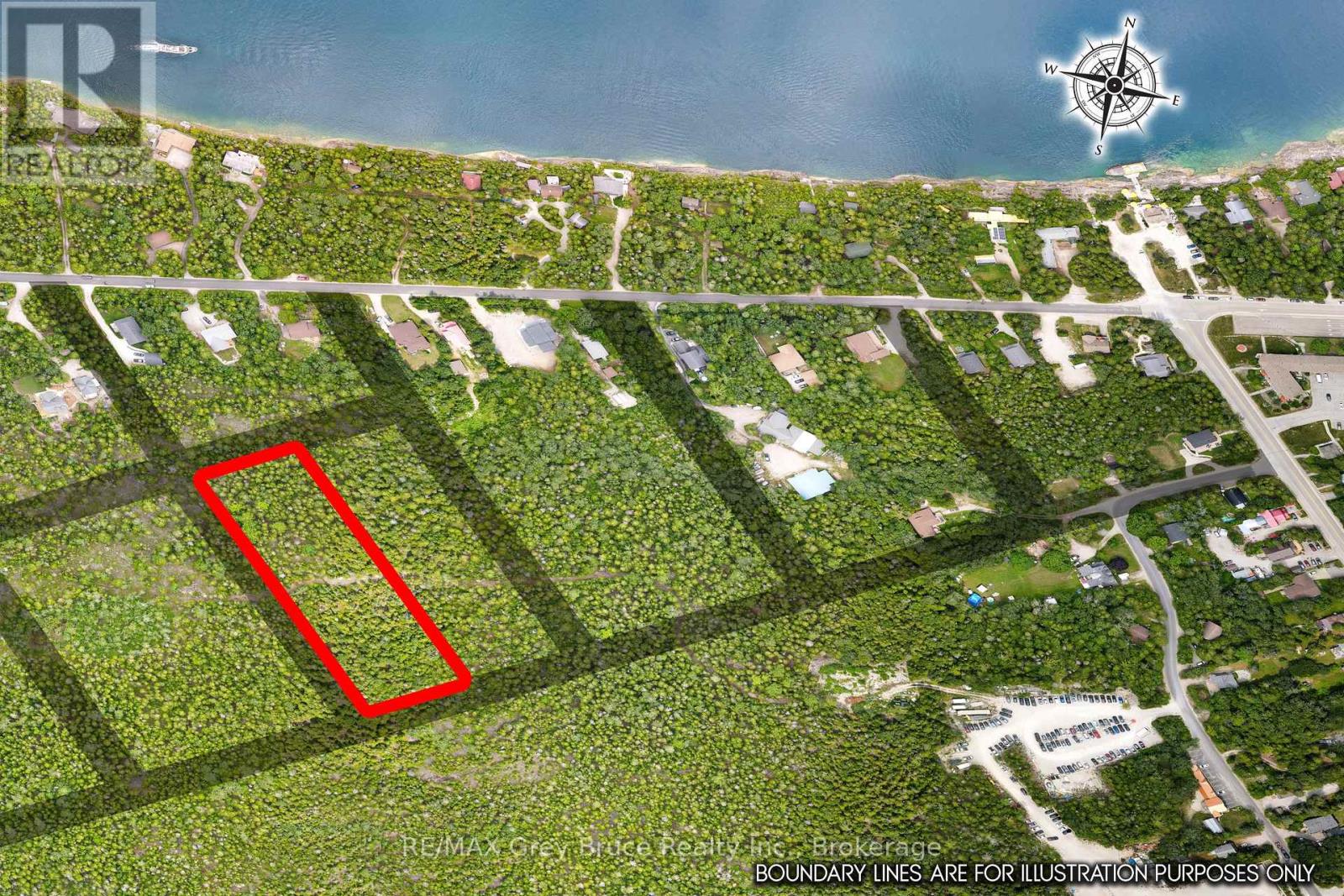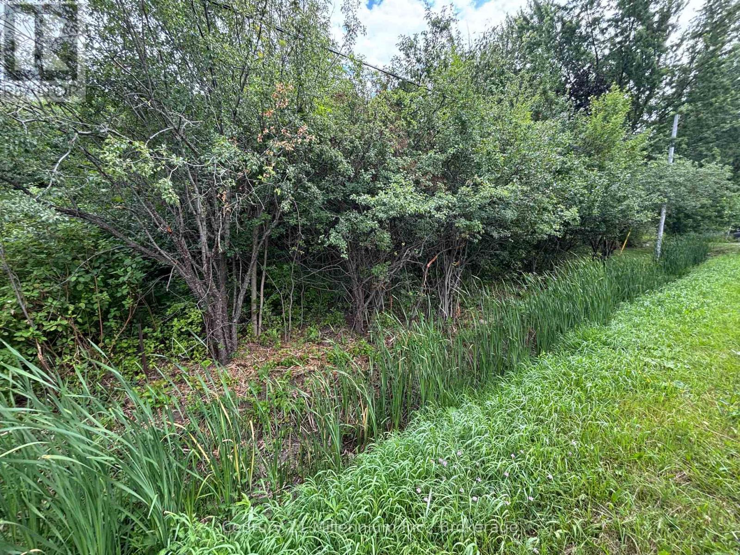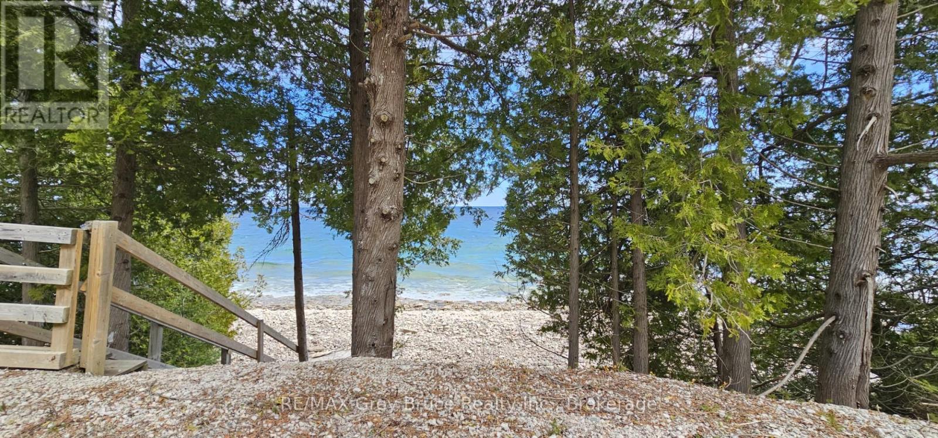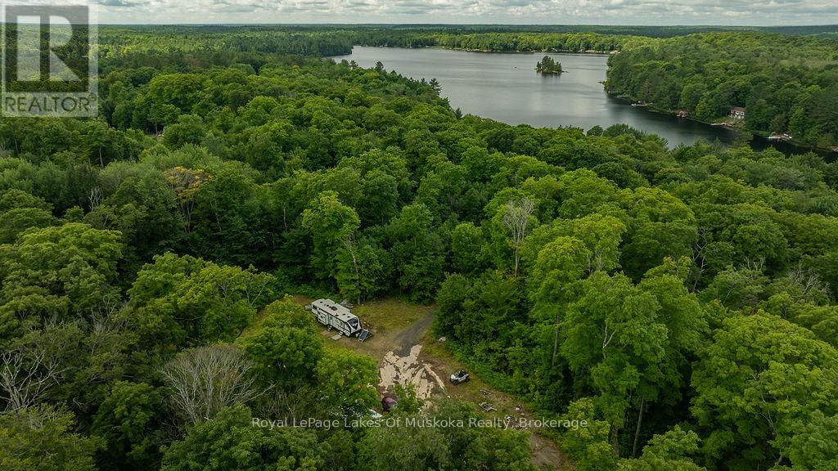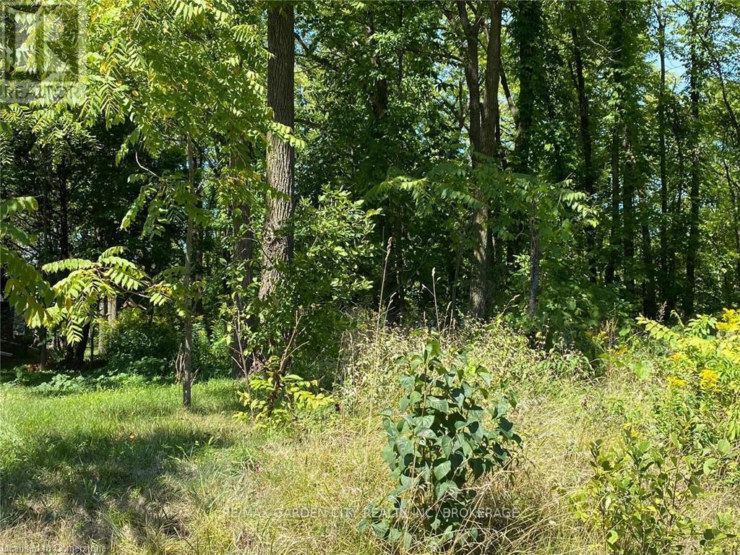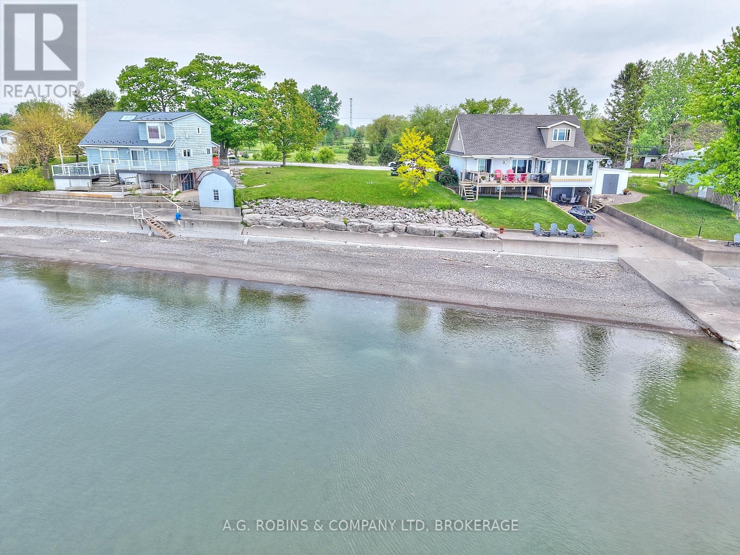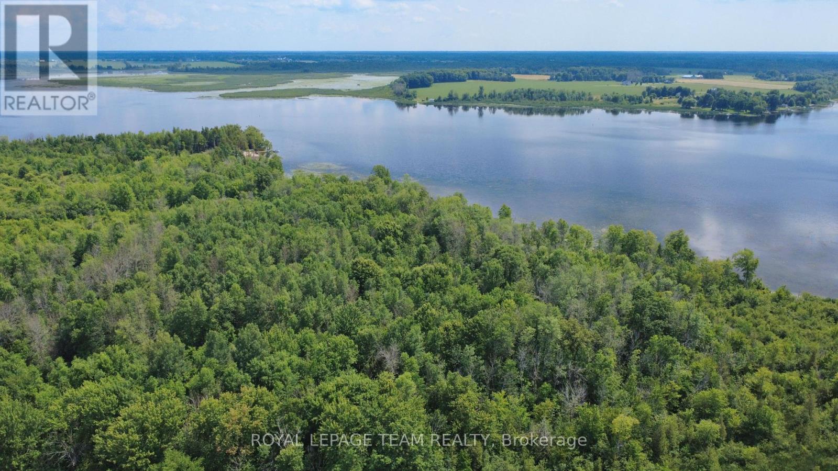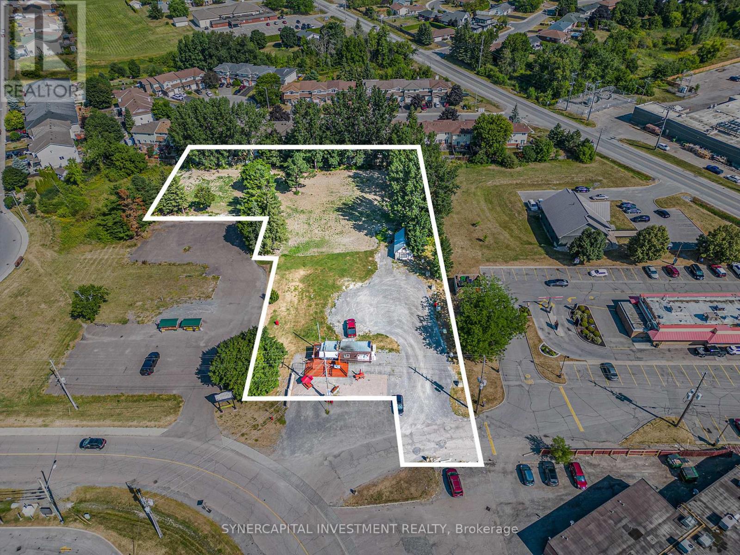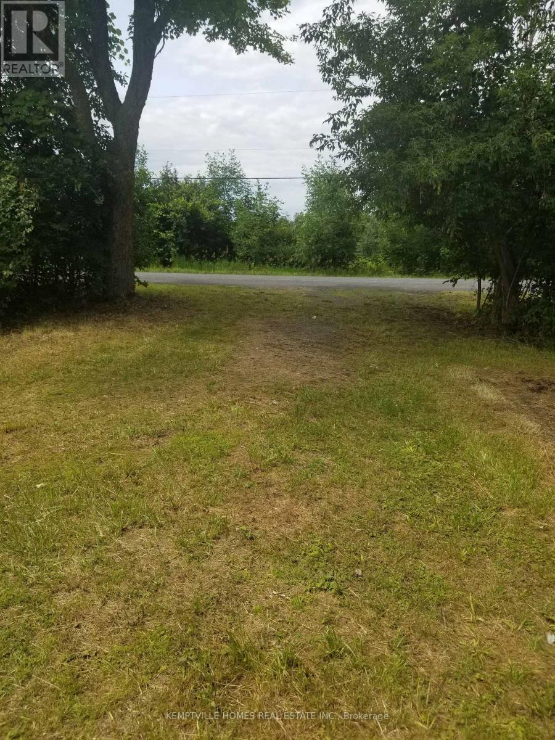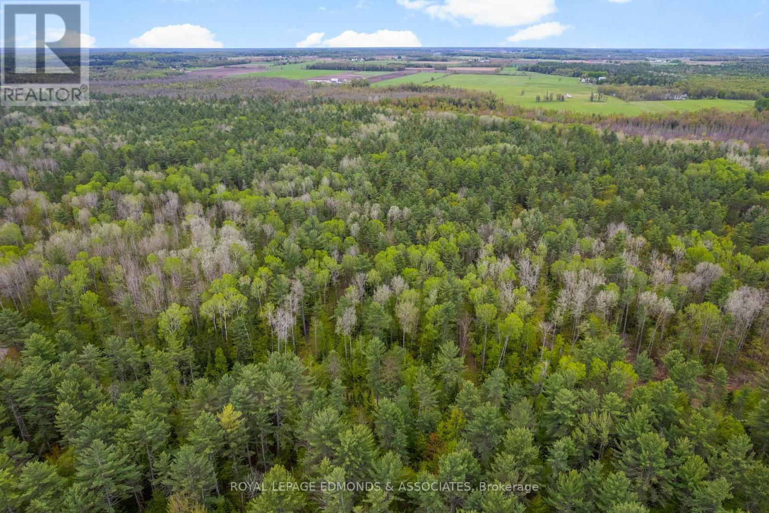Pcl 6-1 Albert Road W
Kincardine, Ontario
First time offered for sale over 3 acres of land close to Bruce Power and the Industrial park. Buyer to due Diligence current zoned ECI1-. Zoning on page 163 of Kincardine zoning by-law (id:50886)
Royal LePage Exchange Realty Co.
Lots 113-127 Victoria Street
Northern Bruce Peninsula, Ontario
INVESTMENT OPPORTUNITY IN TOBERMORY! Welcome to Tobermory and the Iconic Big Tub area, where location meets opportunity. This rare offering is set within walking distance of downtown Tobermory, nearby to restaurants, charming shops, and the harbour. These are 8 lots being sold as one totalling 528 ft x 165 ft (2 ACRES)! Just minutes from two National Parks, Fathom Five National Marine Park and Bruce Peninsula National Park, this property is your gateway to the best of Northern Bruce Peninsula. PLEASE NOTE: this property is located on an unopened road with no services or vehicle access, as such it is currently NON-buildable. NO camping or overnight stays on vacant land as per local bylaws. An investment property if you are willing to put in the work. Due diligence with the municipality and Public Works is highly recommended depending on your proposed plans. (id:50886)
RE/MAX Grey Bruce Realty Inc.
Pt Lt 10 3rd Line
Meaford, Ontario
Build your dream home on this elevated, high-and-dry rural lot, offering potential views of the scenic valley, rolling hills, and even distant glimpses of Georgian Bay. Nestled in Meaford's picturesque countryside, this property combines peaceful rural living with convenience, just a short drive to Thornbury and within easy reach of the shops, dining, and charm both towns have to offer. (id:50886)
Century 21 Millennium Inc.
Pt Lt 21 Cape Chin N Shore Road
Northern Bruce Peninsula, Ontario
Georgian Bay waterfront vacant lot in Cape Chin North! Property is elevated with a natural slope offering fabulous views of the bay and an ideal spot to build your cottage or home. Property is a waterfront with a road in between. Property measures 150 feet wide and is 150 feet deep. Hydro and telephone are along the roadside. At the waterfront across the road are stairs leading down to the water's edge where you will find a deck to enjoy the views, take a swim in the pristine waters, or launch the kayak for a nice trip along the shore. Property is located on a year round municipal road. Taxes for 2024: $150.80. For more information, feel free to reach out to the Niagara Escarpment at www.escarpment.org or the Municipality at 519-793-3522 with regards to building permit and restrictions. (id:50886)
RE/MAX Grey Bruce Realty Inc.
1226 Dorcas Bay Road
Northern Bruce Peninsula, Ontario
1.252 ACRES on the highly sought after "Dorcas Bay Rd", driveway was installed and several loads of fill has been brought to this future "Retirement Home Lot" or "Vacation Home Lot" you decide. Several Water Access points just a short walk away as well as a Boat Launch which is very close by. Bring your plans and dreams and make The Bruce Peninsula your Home!! Tobermory, Singing Sands, The Grotto, Lions Head and The Bruce Trail are all just a short drive away for day trips or supplies. Go Ahead and Treat Yourself!!! You Deserve It...................... (id:50886)
Keller Williams Realty Centres
000 Dickie Lake Road
Lake Of Bays, Ontario
This beautiful 7-acre lot offers the perfect setting for your future home or cottage, combining natural beauty, privacy, and convenience. A driveway leads into a large open clearing surrounded by mature hardwood bush, with lovely natural smooth stone landscaping throughout. Whether you're planning to build now or in the future, the land is ready for you to make it your own. Just a short walk brings you to public access on Dickie Lake ideal for swimming, paddling, or casting a line on a peaceful afternoon. The property has easy year-round access and is only minutes from Baysville, a warm and welcoming community known for its active lifestyle. Baysville is a great fit for semi-retired individuals or anyone seeking a slower pace with plenty to do. The village features a strong community group, an excellent library, curling club, arena, and so much more. Enjoy all four seasons in this popular recreational area, with snowmobiling and skiing in the winter, hiking and boating in the summer, and fall colours that rival anywhere in Ontario. Plus, you're only a short drive to Bracebridge, Huntsville, and the scenic trails and wilderness of Algonquin Park. This is a rare opportunity to enjoy the best of Muskoka living, surrounded by nature and community. (id:50886)
Royal LePage Lakes Of Muskoka Realty
Pt Lt 3 Effingham Street
Pelham, Ontario
LOCATION, LOCATION, LOCATION! This fabulous 2.9-acre treed ravine lot is situated on the Niagara Escarpment. Build your dream home on Effingham Street, just a short walk from Short Hills and Henry of Pelham Estate Winery. The lot has a frontage on both Effingham Street and Louth Townline Road, but the building envelope is on Effingham Street, see in attached pictures. It is located directly south of 2910 Effingham St. and directly east of 160 Louth Townline Road. Please park on Louth Townline Road, near the "For Sale" sign, and walk into the lot. The current owners have drawings for a 3000 square-foot bungalow. Buyers are encouraged to conduct their own due diligence regarding building regulations and requirements. (id:50886)
RE/MAX Garden City Realty Inc
N/a Lakeshore Road
Wainfleet, Ontario
Discover the perfect canvas for your dream home with this stunning waterfront building lot in desirable Wainfleet, Ontario. Boasting an impressive 78 feet of water frontage, this rare offering features expansive, unobstructed views of Lake Erie and a stone break wall for lasting shoreline protection. Located directly across from the Long Beach Country Club, you'll enjoy both serene lakeside living and convenient access to golf, dining, and recreation.Whether you envision a seasonal retreat or year-round residence, this generous lot provides endless possibilities. Waterfront lots in this sought-after area are a rare find don't miss your chance to build in one of Niagara's most coveted locations! (id:50886)
A.g. Robins & Company Ltd
00 Rideau River Road
Montague, Ontario
A rare opportunity to own approx. 17 acres of untouched WATERFRONT land on the Rideau River, just minutes from the charming and historical village of Merrickville. This spectacular parcel is entirely forested, offering a peaceful and private setting with ample shoreline along one of Ontarios most scenic and historic waterways. Mature hardwoods and evergreens blanket the land, creating a serene backdrop for your dream home, private retreat, or recreational getaway. Whether you envision paddling along the Rideau at sunrise, spending your days boating or fishing, or simply investing in a piece of natural paradise, this property offers endless possibilities. Enjoy the perfect balance of tranquility and convenienceonly a short drive to restaurants, shops, and galleries in Merrickville, and under an hour commute to Ottawa. Properties like this are exceptionally rare - don't miss your chance to make it yours. Buyer to verify zoning, permitted uses, and building requirements with the Township of Montague to ensure the property suits their intended use. (id:50886)
Royal LePage Team Realty
31 Staye Court Drive
Arnprior, Ontario
Prime 1.56-acre commercial lot for sale in Arnprior, Ontario. Located at 31 Staye Court Dr., this property offers 136.65 ft frontage by 393.89 ft depth, zoned mixed-use commercial employment (MU-CE). A wide range of permitted uses include retail, restaurant, medical office, hotel, warehouse, and more -making it an ideal opportunity for investors and developers. The site is surrounded by major retailers, restaurants, and service providers, and is easily accessible via Highway 417 with direct connection to Ottawa. Currently leased month-to-month at $2,400, providing holding income while planning future development. (id:50886)
Synercapital Investment Realty
00 Mcintyre Road
North Dundas, Ontario
Tucked away on McIntyre Road in the heart of North Dundas, this property is a canvas for your country dreams. Once home to a historic school house, the land now carries both a story and a future, with a drilled well already in place (existing at the time of purchase), an inviting entrance way, and hydro waiting at the corner. Imagine stepping out to wide open skies, and breathing in the quiet stillness of the countryside. Whether you envision lazy summer evenings by a fire, weekends filled with hunting and outdoor adventure, or simply a peaceful retreat away from the world, this lot offers the perfect foundation. With mall-town conveniences just minutes away, its a rare opportunity to claim your own piece of North Dundas where history, nature, and possibility meet. (id:50886)
Kemptville Homes Real Estate Inc.
0000 Nangor Trail
Whitewater Region, Ontario
Very rare opportunity at 180 acres of land. Mature bush with lots of pine and hardwood for marketable timber. Build your dream home in this private setting with sandy soil. Excellent hunting (Deer, Bear, Turkey) with lots of trails throughout the property and a pond to keep wildlife around. Amazing investment with the value of this timber on the property. Lots of road frontage additional severances may be possible. Skidoo/ATV trails runs by the boarder of this property for recreational enjoyment and easy access to trails across Renfrew County. Just a 30-minute commute to Pembroke, while being only 10 minutes from the charming town of Westmeath for quick errands or a fill-up. For water enthusiasts, the boat launches at La Passe and Westmeath are just 10 minutes away, offering endless opportunities for fishing and water adventures on the Ottawa River. Four season maintained road with hydro at the lot line. 24-hour irrevocable on all offers. (id:50886)
Royal LePage Edmonds & Associates

