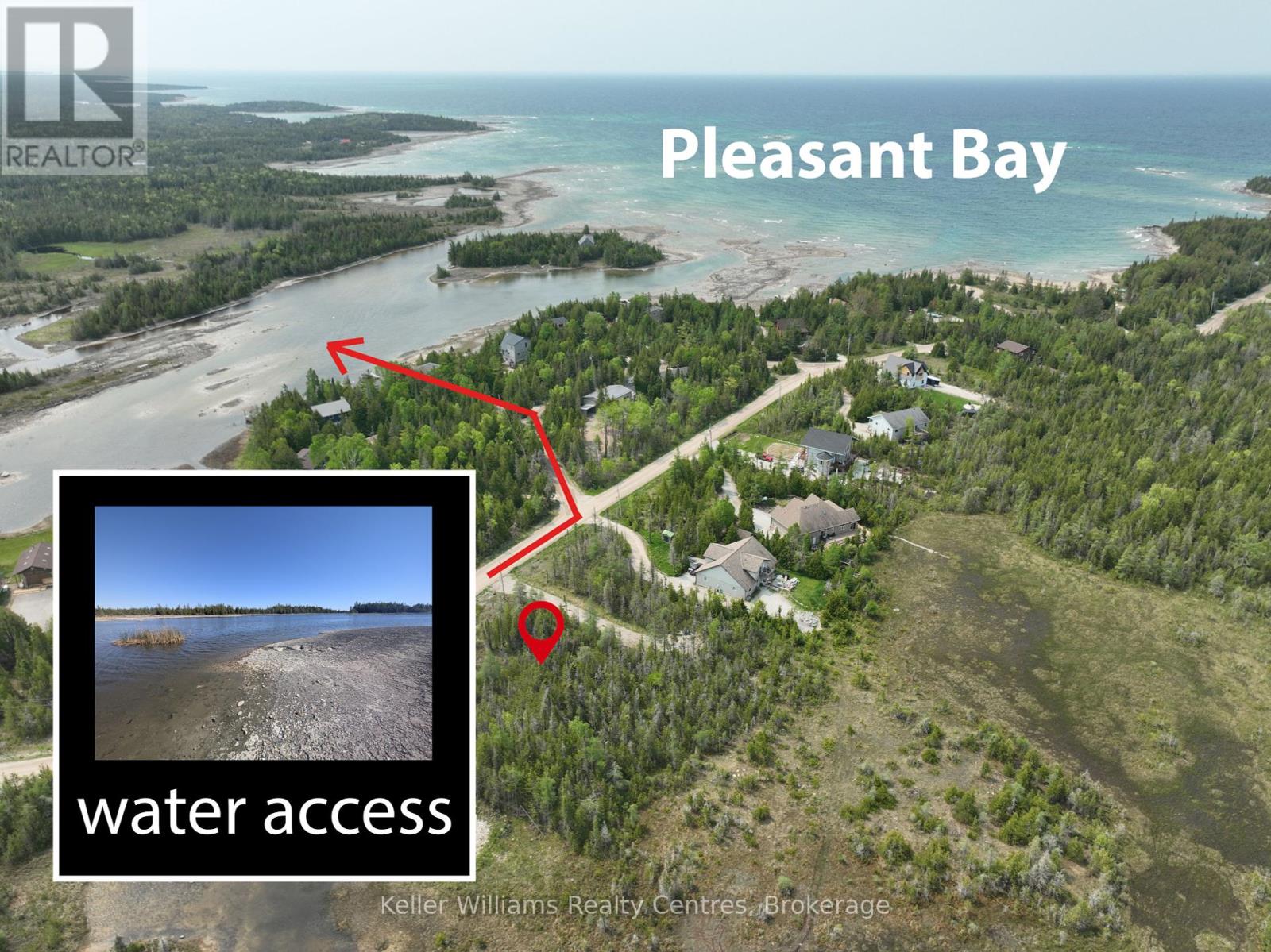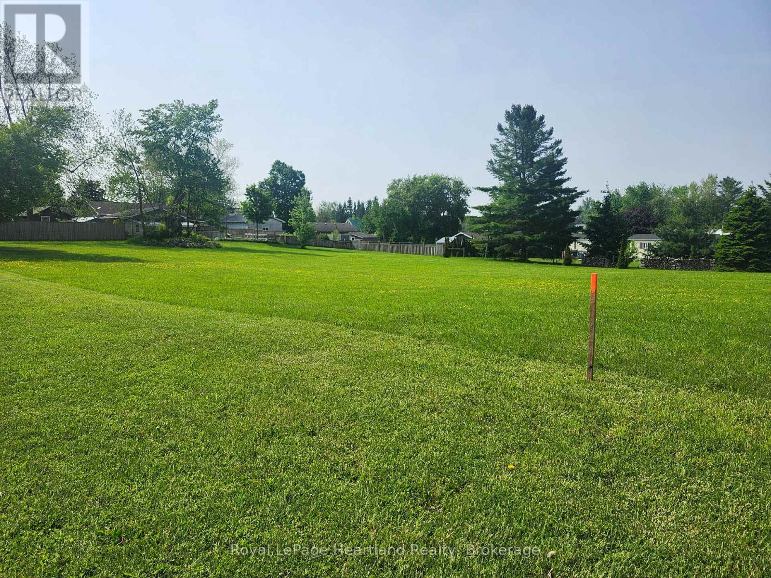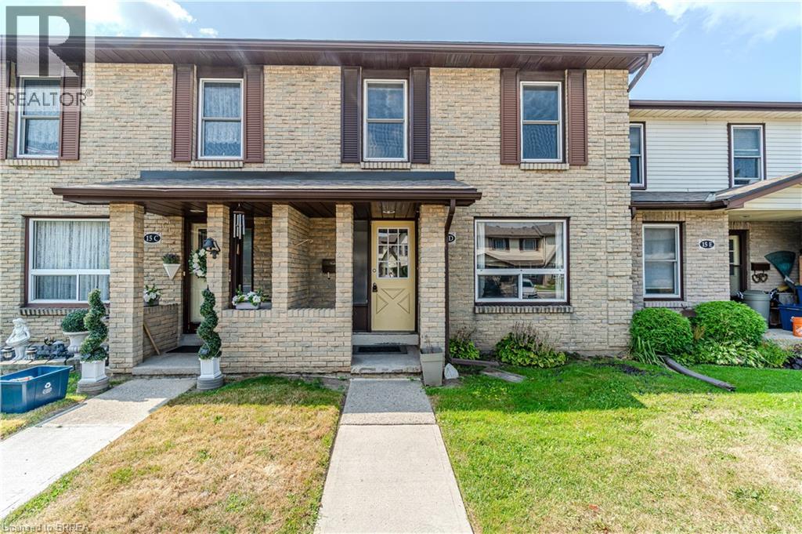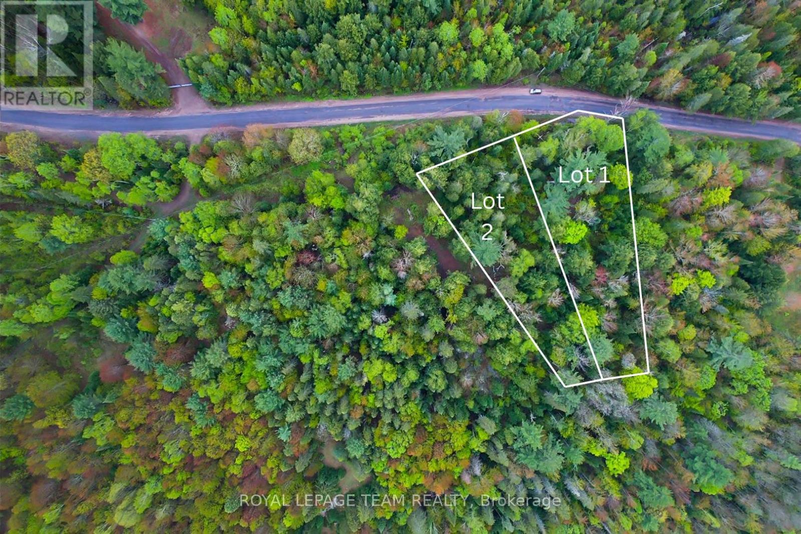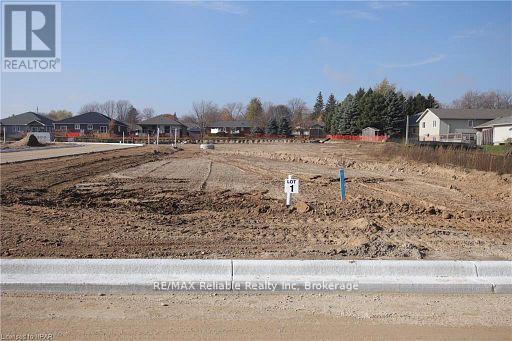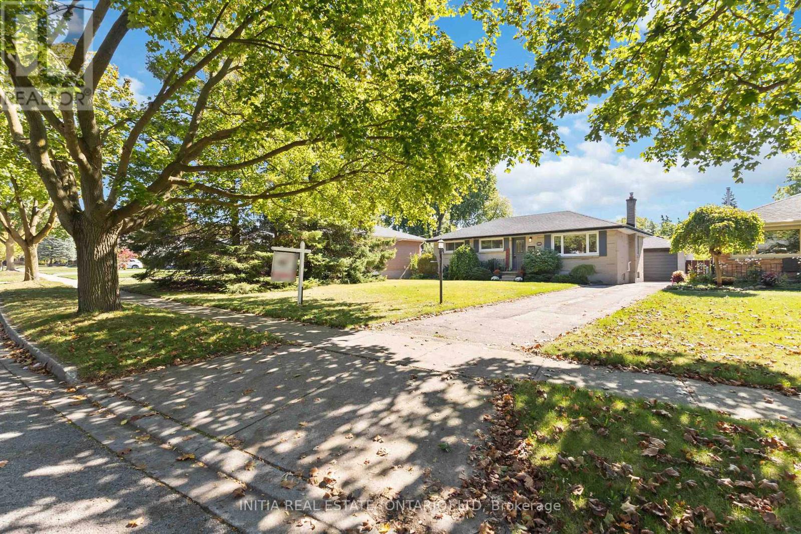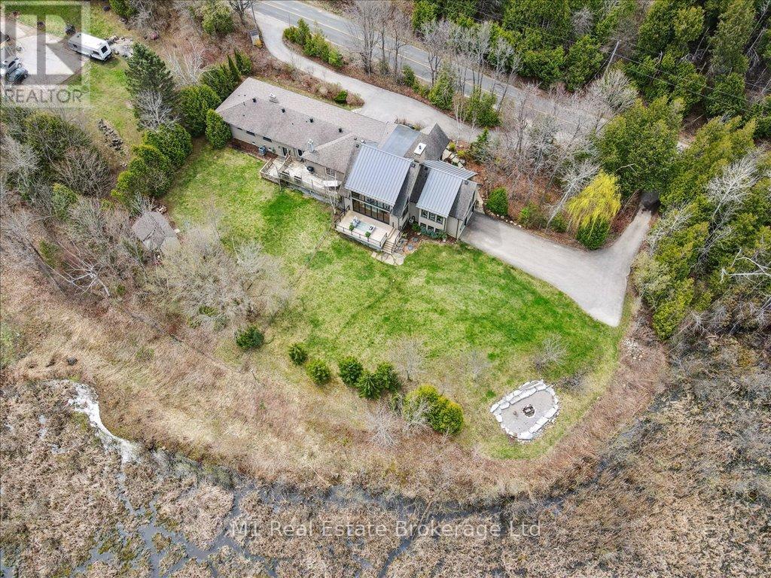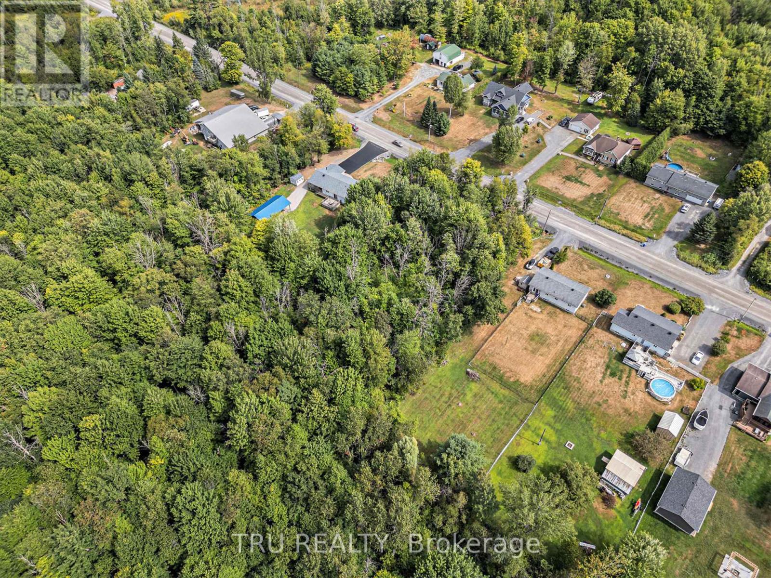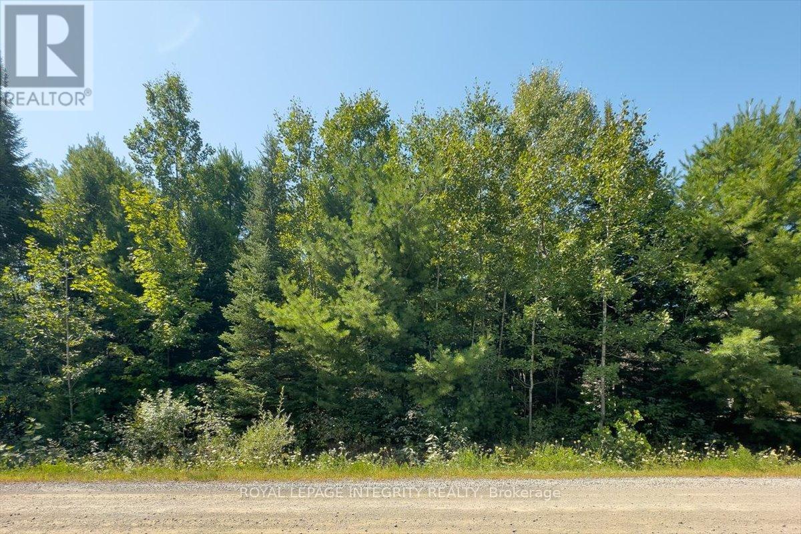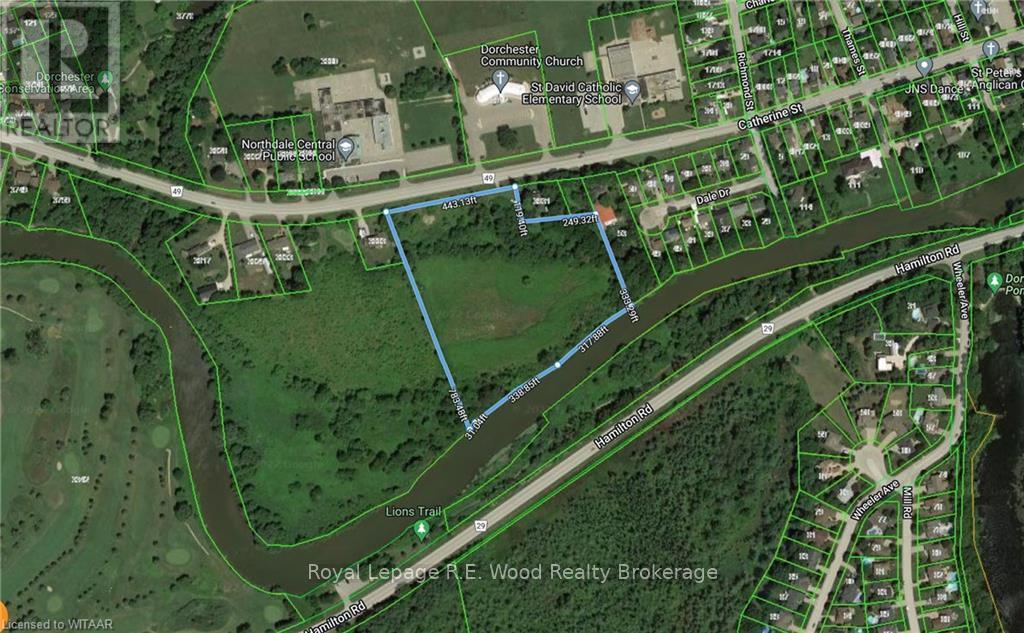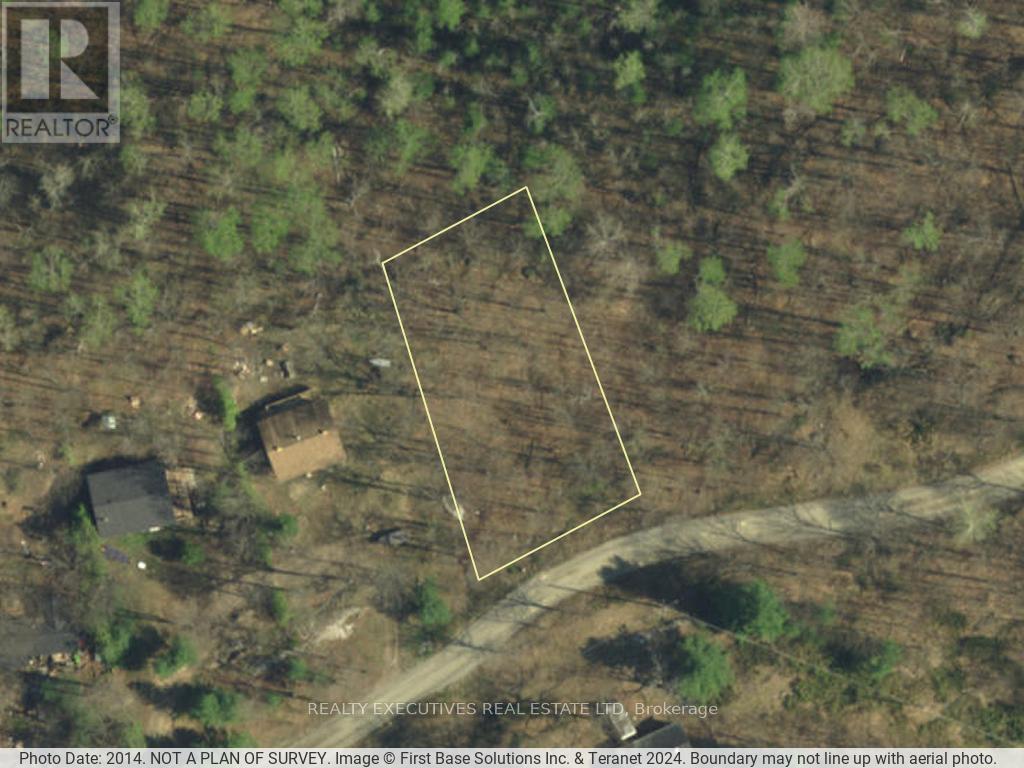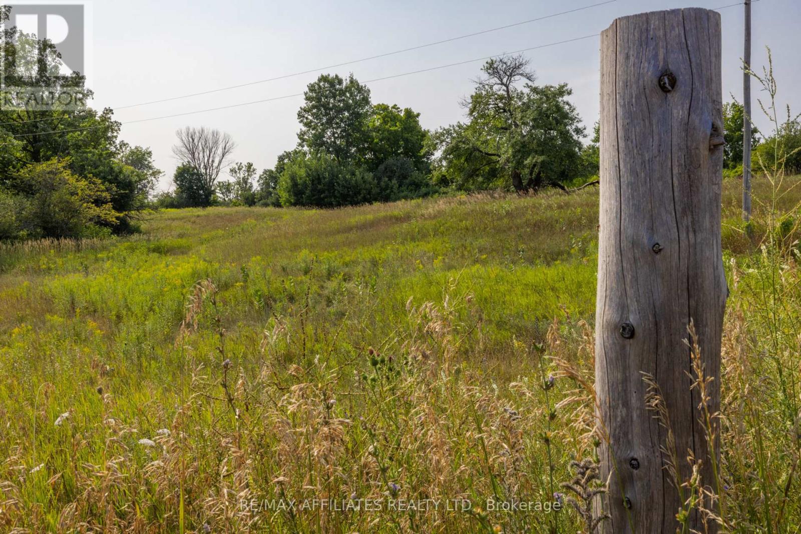Lt 58 Mcivor Drive
Northern Bruce Peninsula, Ontario
Discover your own piece of paradise in Miller Lake, Ontario! This beautiful lot on the Bruce Peninsula offers a peaceful retreat just off the beaten path and near the serene shores of Lake Hurons Pleasant Bay. Zoned R2 and featuring municipal water access only steps away, it's an ideal spot to build your dream getaway. Picture yourself surrounded by naturebirds chirping, waves gently lapping the shoreline, this could be the escape you've been searching for! (id:50886)
Keller Williams Realty Centres
Plan 168 Lots 172 To 174 Union Street
North Huron, Ontario
Prime Oversized Lot in Blyth Endless Possibilities! An exceptional opportunity awaits with this extra-large residential lot located on a quiet, undeveloped street in the charming town of Blyth, Ontario. Measuring approximately 186.12 x 165 feet, this expansive property offers plenty of space and flexibility for your future build. Zoned R1, the lot permits a range of residential building types under current zoning, including single-detached homes, semi-detached dwellings, triplexes, quadruplexes, and 3-unit rowhouses. With such generous dimensions, there may also be potential to sever the property into multiple building lots, pending municipal approval opening the door to a variety of development possibilities. Please note that the lot is situated on an undeveloped street, and buyers will need to complete their own due diligence regarding road construction, as well as extending municipal water, sewer, and utilities to the lot line. Located just minutes from downtown Blyth and the renowned Cowbell Brewery, and only a short 20-minute drive to Lake Huron, this property blends the peaceful charm of small-town living with easy access to amenities, entertainment, and natural beauty.Whether you're envisioning your dream home or planning a smart investment, this is a rare opportunity to build something truly special in a growing and vibrant community. (id:50886)
Royal LePage Heartland Realty
15 Centennial Drive Unit# D
Brantford, Ontario
Welcome to 15D Centennial Drive in Brantford — a charming and well-kept 3-bedroom, 2-bathroom condo townhouse nestled in one of the city’s most sought-after neighbourhoods. This home offers a smart, spacious layout that’s perfect for families, first-time buyers, or anyone looking for low-maintenance living with every convenience close at hand. The main floor features a bright and inviting living/dining area with patio doors that open to a private backyard space—ideal for relaxing or entertaining. The recently renovated kitchen includes a generous eat-in area, while a convenient 2-piece powder room completes the main level. Upstairs, you’ll find three well-sized bedrooms with ample closet space and an updated 4-piece bathroom. The partially finished basement provides extra living space—perfect for a family room, home office, or kids’ play area. Set in a quiet, well-managed complex with one designated parking spot, this home is within walking distance to schools, parks, shopping, and public transit—making everyday life easy and accessible. Don’t miss this opportunity to enjoy comfortable, care-free living in a prime Brantford location! (id:50886)
RE/MAX Twin City Realty Inc.
- Biernacki Mountain Road
Madawaska Valley, Ontario
Nestled on quiet side street close to the hospital and amenities, two partly cleared 1 acre building lots are surrounded by nature and home to abundant wildlife. Under a canopy of trees, this is the perfect place to unwind. Keep this as a peaceful escape and unwind this summer in your very own campsite, or plan to make this your permanent home. Each lot is offered at $80,000.00 and both are available should you desire to secure both. Barrys Bay is home to a fantastic local hospital, several grochery stores, a pharmacy, schools, boutique stores, and the unprecedented Kamaniskeg Lake water system! This affordable destination is your opportunity to get your foot in the door and secure a piece of paradise! (id:50886)
Royal LePage Team Realty
Lot 1 Bryans Drive
Huron East, Ontario
Here's your opportunity to build in the quiet town of Brussels. Fully serviced lot located in a new development close to the arena and not far from public pool, ball diamond and the downtown area. Services available at the lot line Gas, Hydro, Fibre internet, Municipal water and sewers. (id:50886)
RE/MAX Reliable Realty Inc
1803 Whitehall Drive
London East, Ontario
Welcome to this charming 3-bedroom, 2 bathroom bungalow nestled on a quiet street in the desirable Nelson Park neighbourhood of London. Situated on a large lot, this beautiful home offers a private fully fenced backyard, as well as an oversized detached concrete block garage. Inside, the main floor is filled with natural light, offering spacious, airy bedrooms and a bright living area. The large, refreshed kitchen is nicely finished, with plenty of counter space and storage. The finished lower level includes updated flooring and a generous family or recreation room, ideal for gatherings, as well as the second full bathroom. You'll also find a sizable unfinished area with laundry and additional storage. Located close to shopping, schools, transit, and with easy 401 access this home offers comfort, space, and convenience in a sought-after setting. (id:50886)
Initia Real Estate (Ontario) Ltd
13569 Dublin Line
Halton Hills, Ontario
Exceptional Lakeview Estate with Two Residences ideal for Multi-Generational Living. Welcome to this rare and remarkable opportunity to own a stunning lakeview property featuring not just one, but two self-contained homes nestled on nearly one acre of beautifully landscaped land. The main residence is a warm and inviting 3-bedroom, 3-bathroom bungalow that seamlessly blends classic charm with modern upgrades. The heart of the home is a newly custom-designed kitchen that is truly a chefs dream, featuring high-end finishes, sleek appliances, and a layout built for entertaining. A recently added Chefs Pantry enhances the kitchens functionality and storage space ideal for the culinary enthusiast. Just steps away,the second home is a custom-built 2-bedroom, 2.5-bathroom bungaloft and offers a striking architectural design, complete with soaring cathedral ceilings, floor-to-ceiling windows, and breathtaking lake views.The open and airy interior is flooded with natural light, creating a serene atmosphere that blends seamlessly with the natural surroundings. Every detail was thoughtfully chosen to reflect comfort,character, and timeless elegance. Step outside onto the spacious back deck, a perfect place to unwind andenjoy tranquil summer evenings surrounded by nature. Both homes are equipped with their own attached double garage, ensuring secure, convenient parking and additional storage, while the expansive driveways,offer plenty of space for guests. The expansive basement provides opportunity to add more bedrooms. Thelarge, well-maintained lot presents endless opportunities for outdoor entertaining, gardening, or simply enjoying the peace and quiet. Located just a stone's throw from the serene Fairy Lake and only a 2-minutedrive to the prestigious Blue Springs Golf Course, this property combines the best of rural tranquility with easy access to premium amenities. Centrally located between Guelph and the GTA. A detailed list of features and upgrades is available. (id:50886)
M1 Real Estate Brokerage Ltd
Lot #12 Gagne Road E
Clarence-Rockland, Ontario
PREMIUM lot nestled among scenically landscaped homes within quaint Town of Hammond, minutes to Rockland, Orleans, downtown Ottawa, schools, shopping, Hammond Golf Course and other amenities. A 0.76-acre lot with no rear neighbors, backs onto green space, awaits your future real estate plans and dreams, natural gas & hydro utilities available for lateral servicing. (id:50886)
Tru Realty
0 Rollin Road
Clarence-Rockland, Ontario
Bring your dream home to life on this private 0.5-acre country lot near Clarence Creek, just minutes from Rockland and apx. 30 minutes to Orleans. The 107ft x 213ft parcel is beautifully treed, providing privacy, peace, and a serene natural setting. With easy access to Highway 17 and nearby amenities, this lot is perfect for those seeking space, tranquility, and a charming rural lifestyle. Its an ideal canvas to build the home you've always envisioned. (id:50886)
Royal LePage Integrity Realty
Pt Lt 8 Catherine Street
Thames Centre, Ontario
Prime land with development potential in sought after Dorchester, Ontario. 8.7 acres located across from 2 schools, backing onto the Thames River with views of the Golf Course. Convenient access to London and the 401 corridor. A site such as this simply doesn't come available very often, and truly does not get better! Seize this opportunity to make a statement in SW Ontario. (id:50886)
Royal LePage R.e. Wood Realty Brokerage
0000 Baker Valley Road
Frontenac, Ontario
Experience the charm of cottage country. This small building lot is perfect for a tiny cabin or amish shed. Enjoy deeded access to Kennebec Lake, just a short stroll away where you will find a sandy beach and a boat launch. Easy road access with hydro on Baker Valley and only 5 minutes to Highway 7. A short drive to Sharbot Lake for groceries, gas, restaurants etc. (id:50886)
Realty Executives Real Estate Ltd
816 Bennett Lake Road
Tay Valley, Ontario
A rare and scenic offering in the heart of Lanark County welcome to 816 Bennett Lake Road. This picturesque 3.5-acre lot is the perfect balance of open field and mature forest, providing a versatile and tranquil canvas to build your dream home or country retreat. Located just steps from the shoreline of the beautiful Bennett Lake, you'll enjoy the peace and charm of a lakeside community without the price tag of waterfront. With rural zoning, one of the most flexible land designations, this property opens the door to countless possibilities. Whether you're dreaming of a cozy full-time residence, a seasonal getaway, or a hobby property, this land provides the space and freedom to make it a reality. A driveway and civic address are already in place, while hydro is available at the paved, municipally maintained road making development that much easier. This lot is ideally situated minutes from access to Bennett Lake, which is known for its fishing, kayaking, and natural beauty. Yet you're only a short drive from a variety of amenities: 10 minutes to Balderson, home of the legendary cheese shop; 15 minutes to historic Perth, with its boutique shops, vibrant culture, and renowned hospitality; and 20 minutes to Silver Lake Provincial Park, offering beaches and day-use facilities. For even more access, you're within 30 minutes of Almonte, Carleton Place, and Smiths Falls, and only 45 minutes to Kanata or Calabogie, and Ottawa in just over an hour, offering the best of both rural and urban convenience.Surrounded by rolling hills, wooded trails, rivers, and lakes, this is an outdoor lovers paradise. Experience spectacular sunsets, vivid fall foliage, and dark, star-filled skies where the Milky Way is visible. Nearby attractions include Wheelers Maple Sugarbush, golf courses, provincial parks, and charming local artisans. Don't miss this opportunity to secure a spacious, build-ready lot in one of Eastern Ontarios most peaceful and welcoming communities. (id:50886)
RE/MAX Affiliates Realty Ltd.

