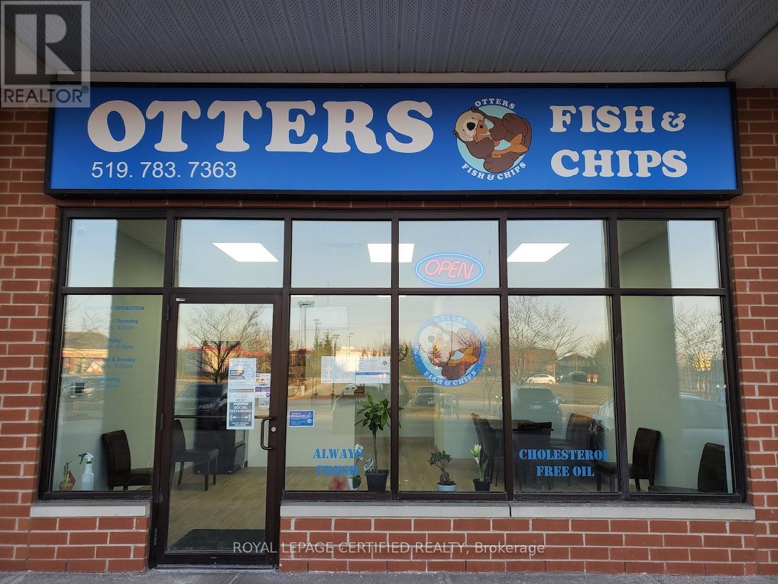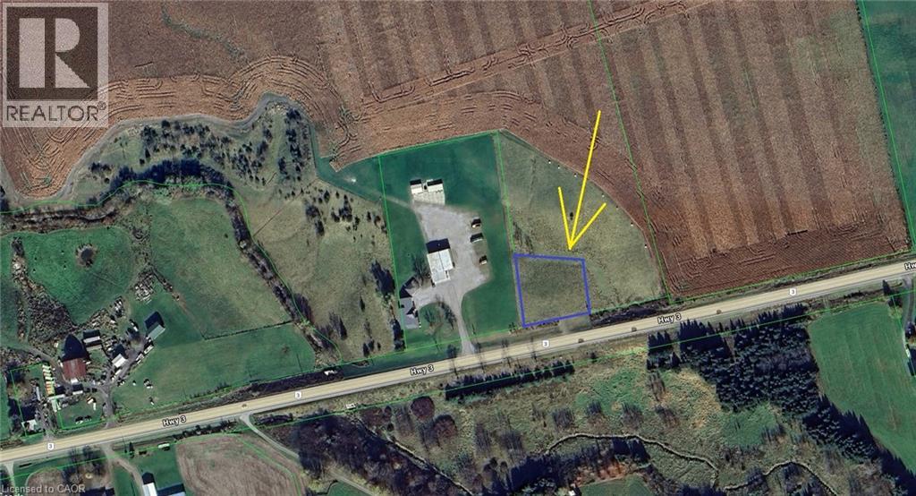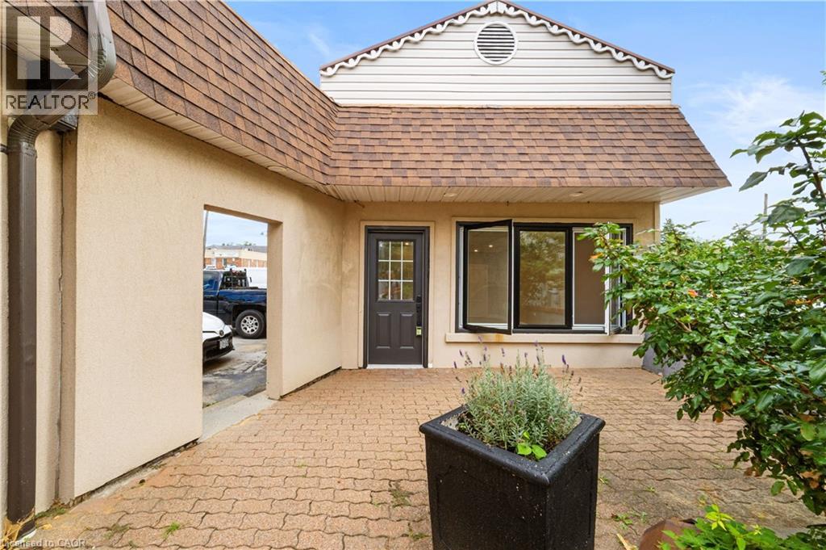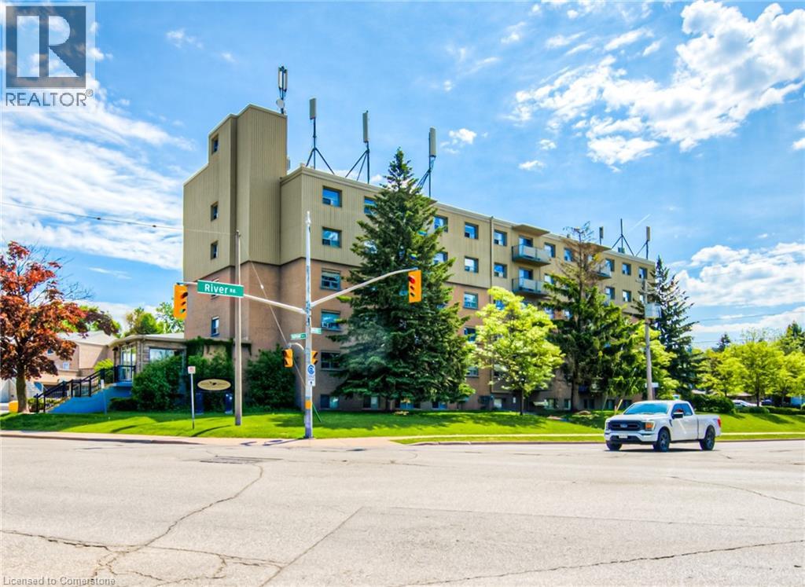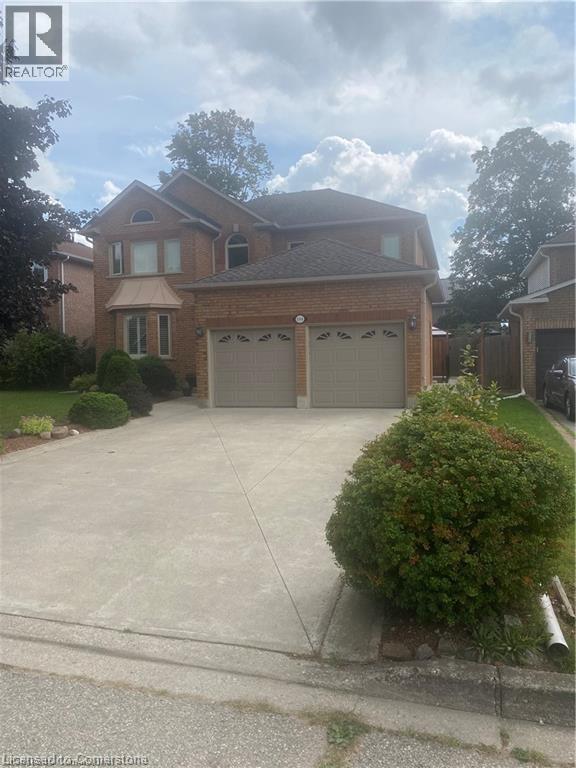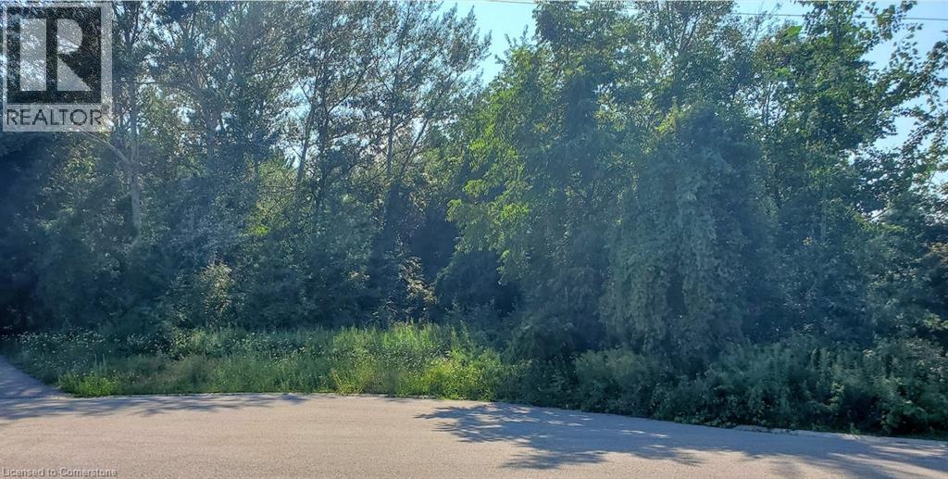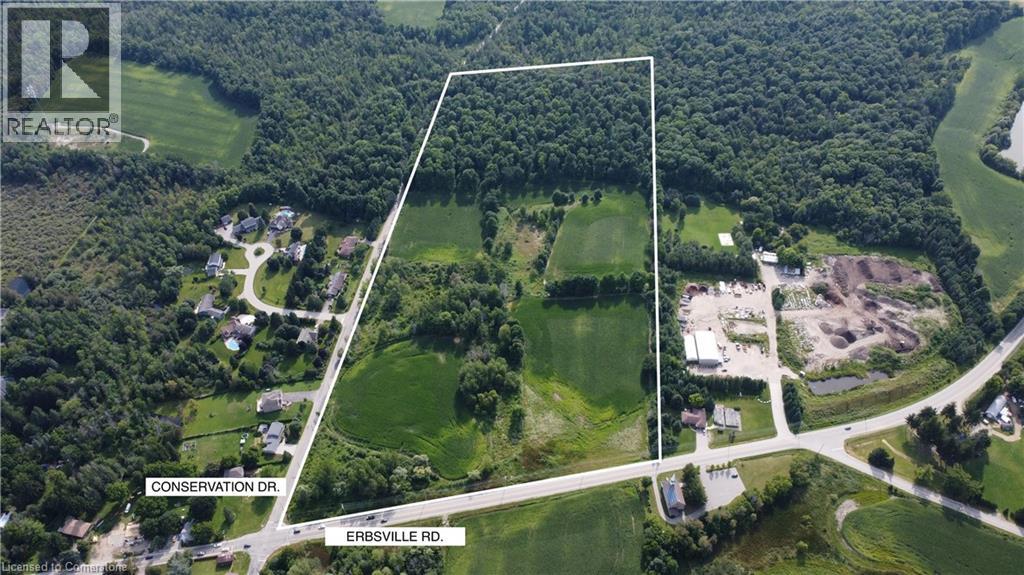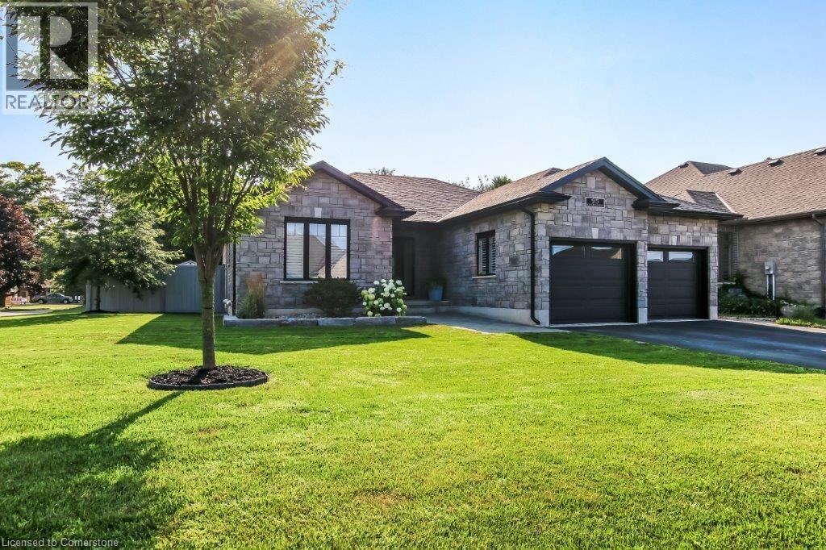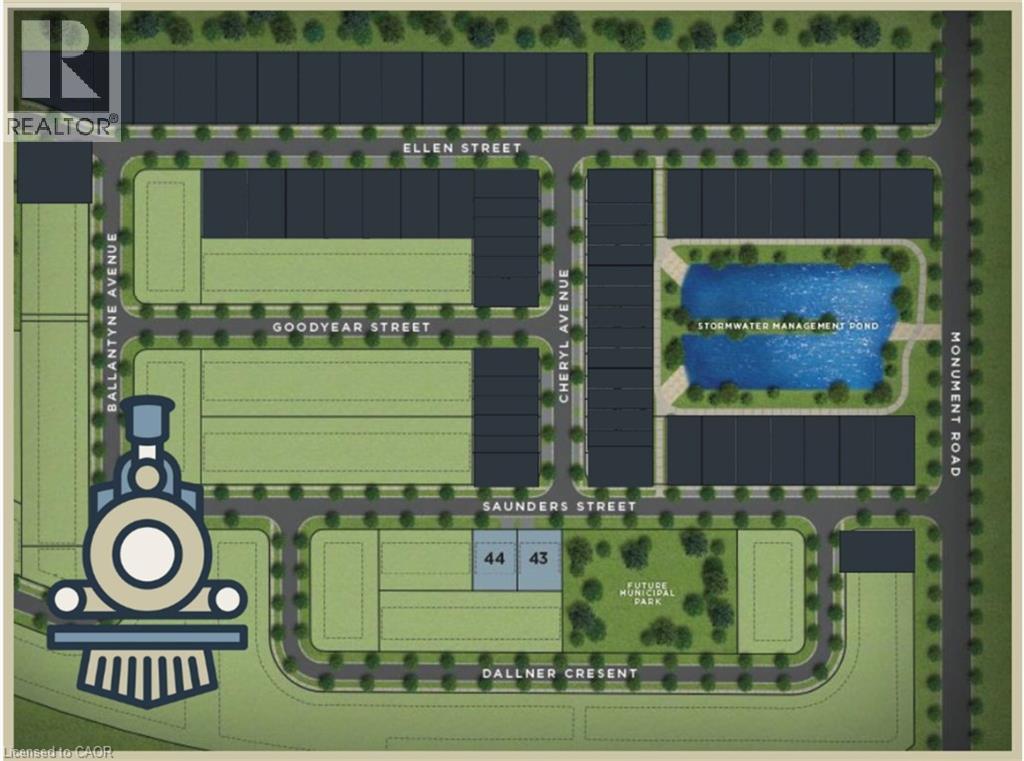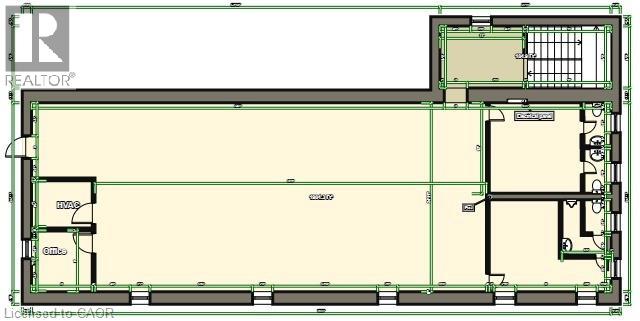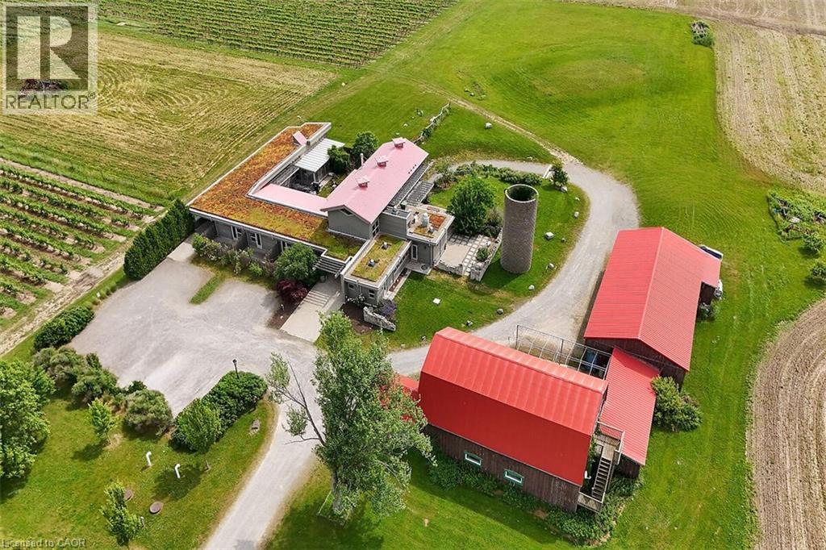7-900 Jamieson Parkway
Cambridge, Ontario
OTTERS Fish & Chips -Is a True Hidden Gem Located In the Prime Area of Cambridge Right at 401& Jamieson Pkway. Very Busy Plaza with many stores, Tim Hortons, Various Restaurants and Hilton Suite Hotel right behind the plaza. This Popular Restaurant has a great reputation for it's great tasting food & excellent Service. Restaurant has 12 Seats & 2 Customer Washrooms and It comes with 5 Star Reviews, Great sales, low Rent and Low Overheads with 90% of Takeout Orders brings High Net Take Home Income. Very Easy Running Turnkey Business and this could be easily converted to any other Cuisine. There's A Huge Sales Growth Potential by opening Longer Hours, A Great Opportunity For an Owner Operator or Family Run Restaurant. (id:50886)
Royal LePage Certified Realty
4923 Highway 3
Simcoe, Ontario
Amazing 0.842-acre lot in Norfolk County backing onto open farmland. The perfect spot to build your dream country home with plenty of space for a shop, home-based business, and a pool. Located just outside of Simcoe with easy access to shopping, amenities, local vineyards, breweries, and Port Dover Beach. Access subject to MTO approval. A rare opportunity to enjoy peaceful rural living with urban conveniences just minutes away! (id:50886)
Century 21 People's Choice Realty Inc. Brokerage
19 Main Street S Unit# 3
Waterdown, Ontario
Situated in the heart of a vibrant community on Main Street South, this fully updated unit is a seamless fit for the dynamic neighbourhood. Recent upgrades include an updated HVAC system, upgraded electrical panel, sleek modern flooring, pot lights with dimmers, and freshly painted walls and ceilings. The exterior has also been refreshed with a modern front door and an updated window, allowing for abundant natural light and airflow. With excellent foot traffic in the area, this turnkey space is move-in ready and ideal for motivated tenants looking to establish or grow their business in a community that actively supports small enterprises. Surrounded by well-established neighbouring tenants, the location offers strong synergy and an opportunity for a creative mind to make cosmetic changes to suit their business needs. Rear parking is available for both tenants and clients. Zoning allows for a wide range of uses, including but not limited to medical, office, food services, and retail—making this a highly flexible opportunity in a thriving location. Utilities, snow removal and HST are in addition to the rental amount. (id:50886)
Royal LePage State Realty Inc.
283 Fairway Road N Unit# 501
Kitchener, Ontario
ATTENTION FIRST TIME HOME BUYERS OR INVESTORS!! Welcome to this bright and spacious 2-bedroom condo in Kitchener, Find yourself conveniently located near schools, parks, shopping, and public transit, GO Station ,this condo is perfect for first-time buyers, downsizers, or investors Featuring a good sized living space to wind down after a long day in, as well as a modern kitchen with ample cabinet space. This unit is filled with natural light from large windows throughout. The generous-sized bedrooms offer great closet space, while the 4-piece bathroom provides comfort and functionality. Condo fees include Hydro, Water and Building insurance, this ensures worry-free living with all your essential utilities covered. Laundry is available in the building. MIND BLOWING LOCATION, LOCATION,, as its just minutes to Highway 8, Fairway Mall, Chicopee Park, Grocery stores and Schools. RARE TO FIND SINGLE CAR GARAGE WHICH COMES WITH UNIT. Don't miss this fantastic opportunity!!! (id:50886)
Homelife Power Realty Inc.
144 Hilborn Avenue Unit# Basement
Cambridge, Ontario
Purpose - Built Legal Duplex w/ Lower Stunning, BRAND NEW BUILD 1 BEDROOM APARTMENT FOR RENT (walkout basement unit). MODERN, OPEN CONCEPT DESIGN WITH 8 ft CEILINGS, POT LIGHTING S.S. RANGE, FRIDGE AND DISHWASHER and stone countertops. 3PC WASHROOM INCLUDES SOAKER TUB/SHOWER COMBO, Newer WASHER & DRYER. Large closets in the bedroom and main living space. One parking spot in driveway and street driving available for tenant. Available immediately. NO PETS / NO SMOKING due to serious allergies. Quiet, pleasant owner lives in main unit upstairs. (id:50886)
RE/MAX Real Estate Centre Inc.
11 Lowry Lane
Kincardine, Ontario
For more information, please click Brochure button. Rare Vacant Lot in Desirable Heritage Heights - Steps from Lake Huron - Close to Kincardine. Address: 11 Lowry Lane, Township of Huron-Kinloss, County of Bruce. Lot Size: 128.2 ft x 287.76 ft irregular pie-shaped lot 1/2 acre - Ample space for various building designs. Services: Utility hookups available at the road. Located on a very quiet cul-de-sac in the newer section of the highly sought-after Heritage Heights subdivision, this is one of the few remaining vacant lots in the area. Enjoy peaceful surroundings in a high-end neighbourhood just a short walk to the shores of Lake Huron, known for its stunning blue water, sandy beaches, and world-famous sunsets. Strategically positioned northeast of Bruce Beach and just a short drive from Kincardine, this lot offers the perfect balance of tranquility and convenience. Whether you're planning your dream home, a retirement home or a long-term investment, this rare opportunity offers size, location, and value. (id:50886)
Easy List Realty Ltd.
N/a Erbsville Road
Waterloo, Ontario
38 Acres for lease in the City of Waterloo, Photographed property boundaries are approximate. Uses will depend on city approvals. (id:50886)
Real Broker Ontario Ltd.
95 Bluegrass Boulevard
Delhi, Ontario
Welcome to Bluegrass Estates! This stunning 1,400 sq ft bungalow sits proudly on a beautifully landscaped corner lot and offers the perfect blend of comfort, elegance, and outdoor luxury. Step up to the grand entry with a stone walkway and into a spacious, welcoming foyer. Inside, you’ll find a bright, open-concept layout enhanced by engineered hardwood flooring, modern lighting, and California shutters throughout. The custom kitchen flows seamlessly into the dining and living area featuring a striking stone fireplace with a natural gas insert—ideal for cozy evenings. This thoughtfully designed home features 3 generous bedrooms and 3 bathrooms, including a private primary suite with a well-appointed ensuite. Convenient main floor laundry adds to the ease of everyday living. Step outside into your own private backyard retreat—an entertainer’s dream! Enjoy the 14' x 28' kidney-shaped saltwater pool, concrete patio, and a custom-built bar overlooking the water. Relax under the large covered back deck, complete with ceiling fan and privacy screens, or unwind in the manicured yard enclosed by vinyl fencing. Additional outdoor features include a storage shed and an in-ground lawn sprinkler system to keep everything looking its best. A spacious double garage and great curb appeal complete the package. Located in the sought-after Bluegrass Estates community, this property truly offers it all. Don't miss this rare opportunity—book your private showing today! (id:50886)
Coldwell Banker Big Creek Realty Ltd. Brokerage
147 Saunders Street
Atwood, Ontario
Here’s a rare chance to secure a prime lot directly from a sold-out builder project. This 65’ x 90’ property offers the perfect canvas to design and build your custom dream home. The lot can accommodate a spacious two-storey residence or a charming bungalow with a double-car garage. Located in the welcoming community of Atwood, just minutes from Listowel, you’ll enjoy the charm of small-town living with easy access to nearby amenities. Municipal services (water and sanitary) as well as utilities (hydro, gas, and telecommunications) are already brought to the property line and stubbed, ready for connection. The buyer will simply need to extend these services into the lot and proposed home for activation. Only two lots remain and they can be purchased individually or together for an even larger footprint. (id:50886)
RE/MAX Twin City Realty Inc.
79 Inwood Crescent
Kitchener, Ontario
A Fully Upgraded - Move In Ready home with a Legal basement apartment. A total of 5 bedrooms and 2 full bathrooms—featuring 3 bedrooms and 1 bathroom upstairs, and 2 bedrooms and 1 bathroom downstairs. Perfect for multigenerational living or rental income potential! Located in a great neighborhood, this home boasts extensive upgrades throughout and shows true pride of ownership. From modern finishes to thoughtful updates it’s move-in ready and designed for comfortable living or a handsfree income property. In the backyard you have 2 separate decks with plenty of green space. Don't miss out on this exceptional opportunity—whether you're looking for a smart investment or a home to grow in, this home has it all. (id:50886)
Revel Realty Inc.
201 Jarvis Street
Fort Erie, Ontario
2nd floor commercial space for lease. All newly renovated. Ideal for office space, dance studio, martial arts, daycare, or many other options. Lots of parking in the downtown area and on this property. (id:50886)
Vancor Realty Inc.
3749 Walker Road
Lincoln, Ontario
Highland Vineyards – A Rare Live, Work & Play Estate in Niagara West. Own an extraordinary 50-acre estate blending vineyard, winery, retail, hospitality, and residential living—all in the heart of Niagara’s wine country. Property Highlights: Quality, mature vineyard producing top-tier grapes, State-of-the-art 10,000 sq. ft. multi-use facility (2013) with zoning for Commercial, Industrial, Agricultural & Residential, Fully equipped winery & production area for commercial-scale operations, Wine shop, VIP tasting room & commercial-grade kitchen—ideal for culinary events, Owner’s residence + 3 luxury ensuite B&B suites for Airbnb or boutique stays, Event-ready setting for weddings, retreats & tours, Professional office space, abundant storage & outbuildings with expansion potential. Minutes from the QEW with 600 AMP service—this turnkey opportunity is perfect for entrepreneurs, winemakers, or hospitality visionaries. NOTE: BUILDINGS AND LAND SALE ONLY. (id:50886)
Keller Williams Innovation Realty

