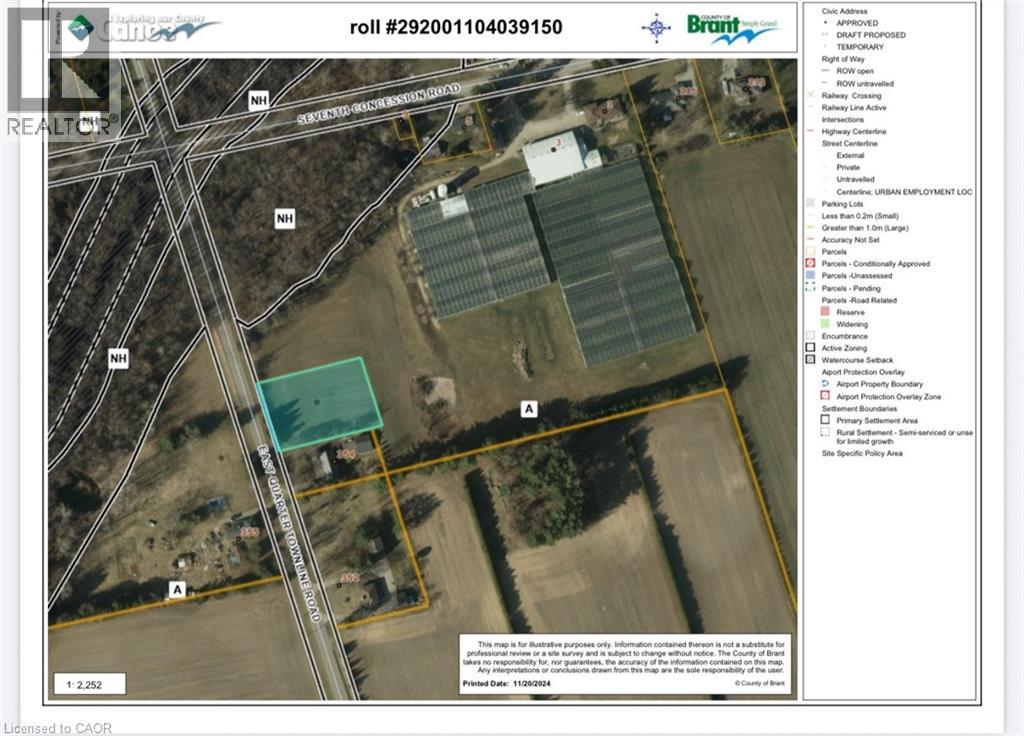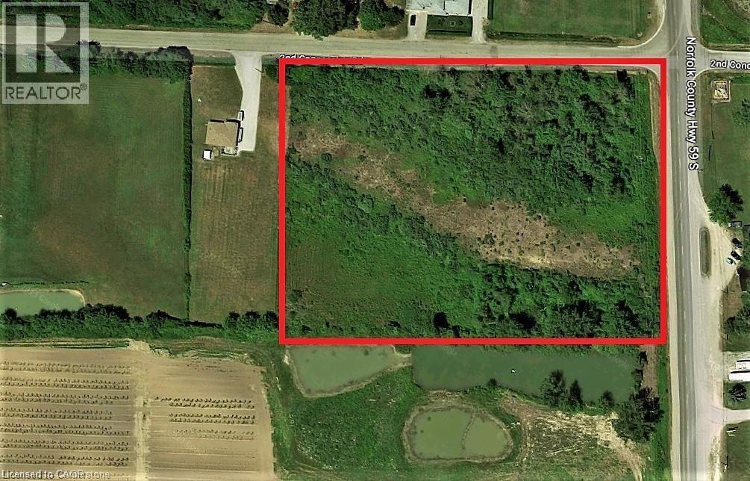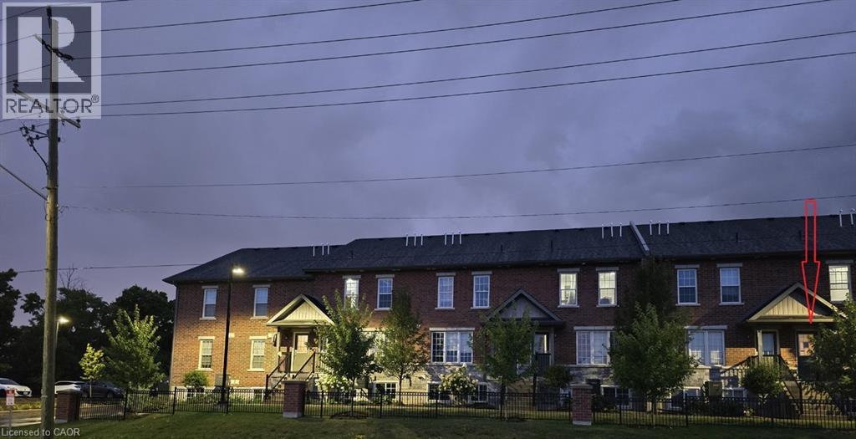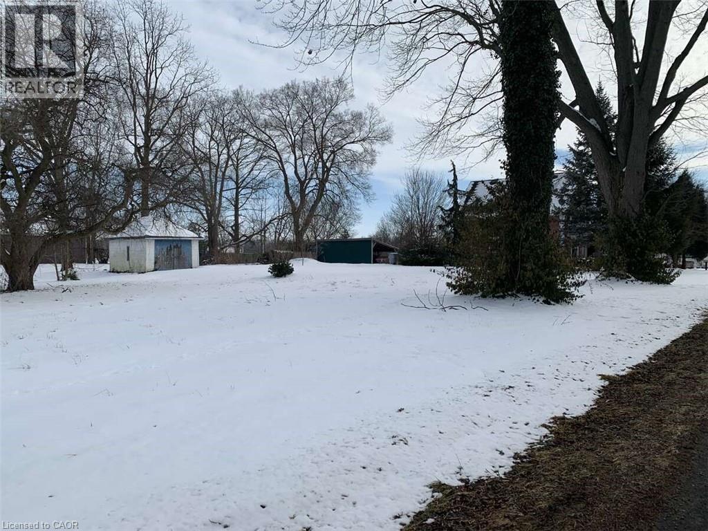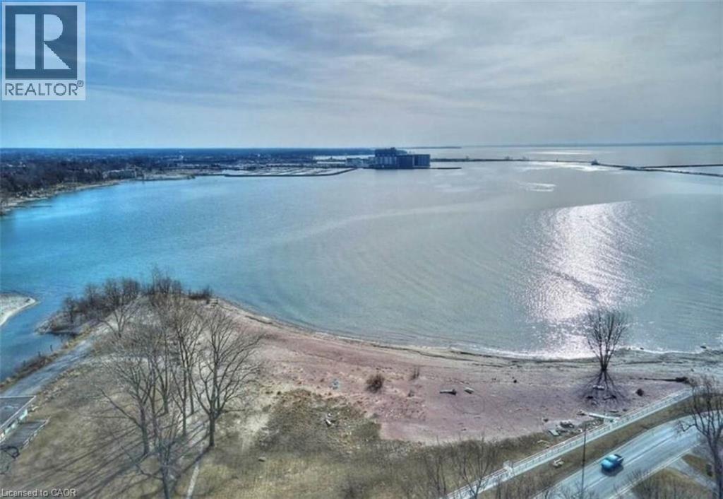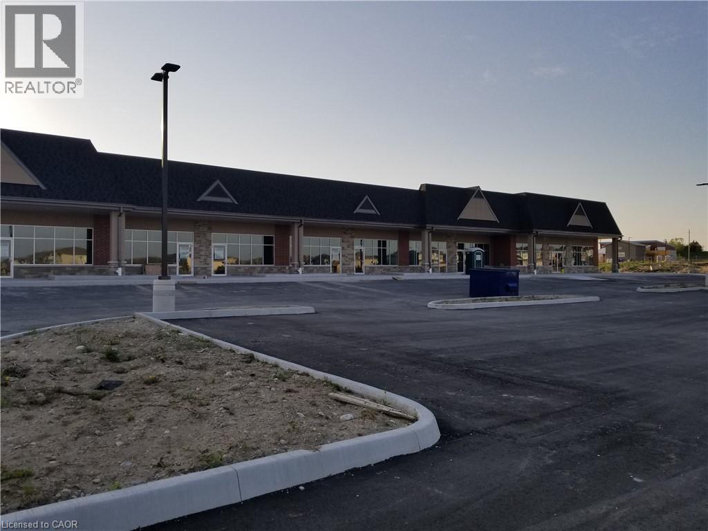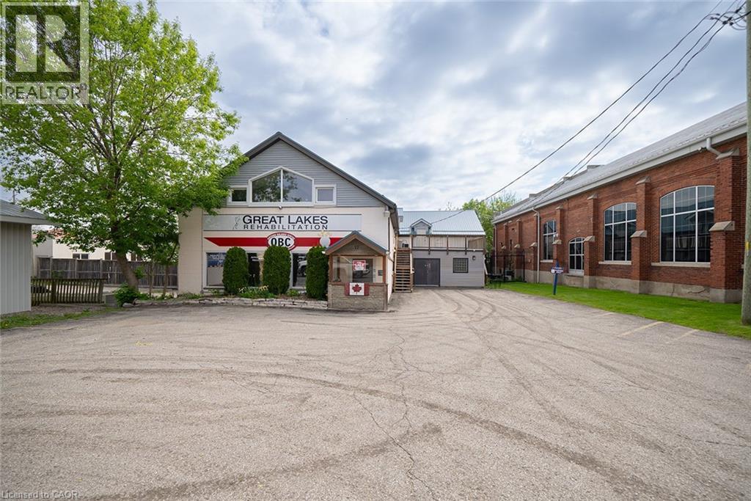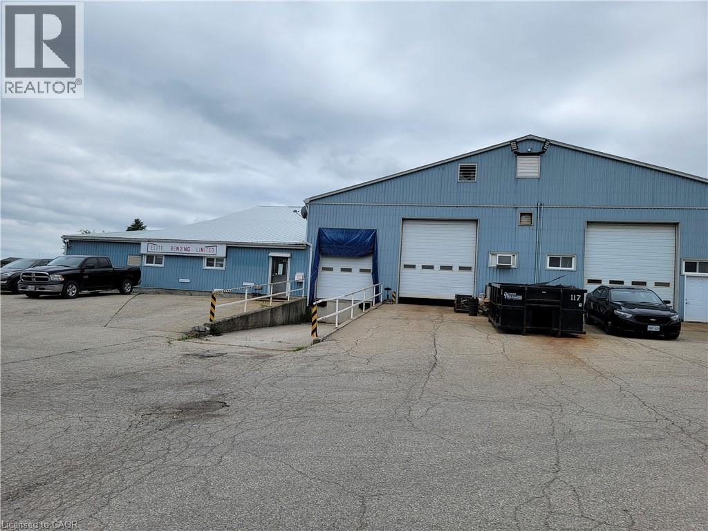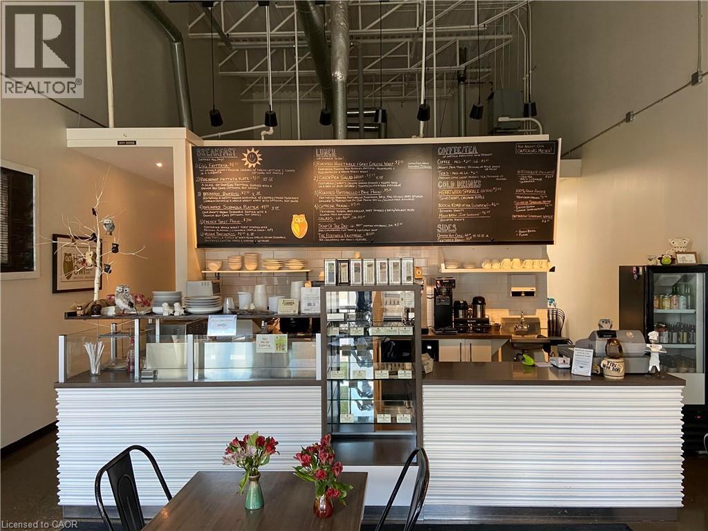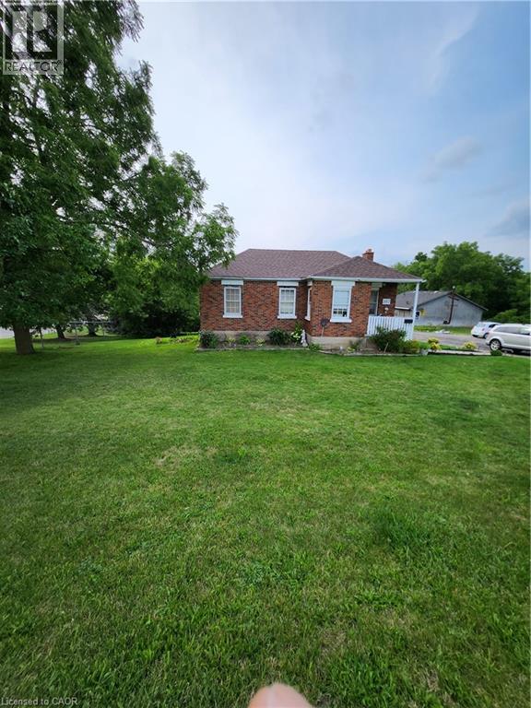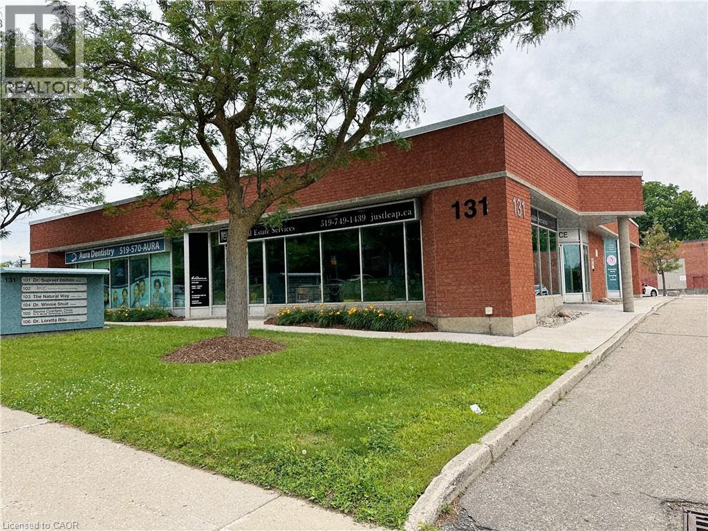1 Seventh Concession Road
Burford, Ontario
Rare & Unique 0.77-Acre Country Oasis , 1 Seventh Concession Rd, Burford! Welcome to your future dream property! This rare 0.77-acre gem offers a peaceful and private country setting with a desirable mix of residential, agricultural features perfect for a small hobby farm or nature-inspired retreat. Tucked away in a tranquil location just minutes from Burford and conveniently close to Brantford, Paris, Cambridge, and Kitchener, this versatile parcel is an ideal place to build your custom home without sacrificing access to city amenities. Whether you're looking to escape the hustle and bustle or invest in a serene rural lifestyle, this charming slice of countryside provides endless possibilities. Don’t miss this unique opportunity to create your perfect rural escape close to everything, yet just far enough away. (id:50886)
Exp Realty
N/a 59 Highway
Port Rowan, Ontario
Escape to your own private retreat with this spacious 4-acre corner lot, agriculturally zoned. Located just minutes from Port Rowan, enjoy easy access to shopping, dining, and outdoor adventures. Cast a line in the renowned Long Point Bay for excellent bass fishing, or simply unwind under peaceful, star-lit skies in this serene rural setting. Don’t miss your chance to own a piece of Norfolk County’s tranquil beauty—schedule your visit today! (id:50886)
Coldwell Banker Momentum Realty Brokerage (Port Dover)
252 Penetanguishene Road Unit# 10
Barrie, Ontario
For more info on this property, please click the Brochure button. Great Opportunity! Well Maintained 2 Level 4 Bed 4 Bath Townhome. Spacious Kitchen Features With A Centre Island, Stainless Steel Appliances. Open Concept Living Area. Each Bedroom Features It's Own 3 Piece Ensuite Bath, Closet & Above Ground level Window. Laundry On Lower Level. One Outdoor Parking Space Included. Location Perfect For Students Attending Georgian College Or Royal Victoria Hospital, Close To Hwy400, Park, Lake, Shopping Center & All Amenities. Great Investment Opportunity With Low Maintenance Fee. 1 Stove, 2 Fridges, 1 Dishwasher and Washer/Dryer included. (id:50886)
Easy List Realty Ltd.
582 Florence Road
Florence, Ontario
For more information click the brochure button below. Discover this expansive double-sized lot in the charming Hamlet of Florence, Ontario. Spanning 0.63 acres (27,447.94 sq. ft.) with approximately 168' frontage and 202' depth, this rural gem offers the perfect blend of small-town charm and natural beauty. The lot features mature walnut and other trees, a small shed with a new roof (November 2024), and plenty of space to create your ideal retreat. Located directly behind the lot is a recently built community center, complete with a library, outdoor playground, and open-air skating rink. Large lots like this can be rare to find, especially in such a peaceful and welcoming community. Price plus HST. Don’t miss this opportunity! (id:50886)
Easy List Realty Ltd.
6 Heron Pointe
Port Colborne, Ontario
For more information click Brochure button. Discover the unparalleled charm of waterfront living with this stunning pie-shaped lot, nestled at the end of a peaceful cul-de-sac in the heart of Port Colborne. Boasting 33.2 meters of direct frontage on a feeder canal connected to Lake Erie, this fully serviced lot offers endless possibilities to build your dream home or private retreat. Located just minutes from the sandy shores of Lake Erie and close to popular beaches, this property combines serene natural beauty with the convenience of municipal services, including electricity, natural gas, and year round road access. Easy access to marina services, and breathtaking water views right from your backyard. This lot is within close proximity to downtown Port Colborne, H.H Knoll Park, Lakeside Yacht-club and urgent care facilities, close to Niagara Falls, Niagara on the Lake and all the famous wineries of Niagara Region. Rare opportunity to own a piece of paradise is further enhanced by its unique shoreline exposure and natural surroundings. Whether you envision peaceful sunsets or boating adventures, this lot is ready for your vision to come to life. Great potential! (id:50886)
Easy List Realty Ltd.
10-50 Townsend Drive Unit# E
Breslau, Ontario
Now Leasing - Phase 2 at Breslau Commons! Don’t miss this prime leasing opportunity in Building E, offering 2,906 sq. ft. of flexible space in a vibrant retail plaza near the fast-growing Hopewell Crossing community. Ideal for a restaurant, pub, financial institution, spa, dance studio, or commercial recreation use, this location is perfectly positioned to serve the area's expanding residential base. Plus, a planned GO station within walking distance ensures easy access and increased foot traffic, making this an ideal location to grow your business. (id:50886)
Coldwell Banker Peter Benninger Realty
17 Talbot Street N
Simcoe, Ontario
Amazing opportunity to buy this Commercial property for your business or as an investment. Highly visible, high traffic area in the heart of Simcoe's business district. Close to all amenities, ample parking, an apartment on the 2nd floor, lots of storage. Currently designed as a physiotherapy and rehabilitation clinic. Don't miss out on this very unique, once in a lifetime opportunity. (id:50886)
Royal LePage Trius Realty Brokerage
907168 Township Road Unit# 3
Bright, Ontario
Industrial building located 15 minutes from Hwy #401. Ample on-site parking. Dock and drive-in doors loading available. 16' ceiling height. Unit equipped with two JIB cranes (1/2 ton) and one runway beam crane (2 ton). (id:50886)
Coldwell Banker Peter Benninger Realty
620 Davenport Road Unit# 15
Waterloo, Ontario
The Healthy Owl Bakery Cafe is a Waterloo mainstay. The Café has been providing the residents and businesses of Waterloo Region quality food and a friendly environment for many years [see supplement]. With a solid and loyal customer base this Cafe is a very successful business, now is the opportunity for a new owner to bring their own ideas and creativity to the restaurant. The proximity to a highway, public transit and a major housing expansion all bodes well for continued success. Purchase price includes all instore equipment and stock on hand. Present owners are willing to train new owners. Book your viewing today. (id:50886)
Mcintyre Real Estate Services Inc.
397 Queen Street W
Cambridge, Ontario
This property at 397 Queen St W is being offered along with 383 Queen St W & 375 Queen St W for a total of 1.926 acres. This group of 3 properties is being sold for their multi-unit potential. Please note the vacant land between 397 & 383 is also listed & would consider being part of a larger project. It is Listed under LAND with an address of N/A Queen St W & is 1.59 acres. Frontage across all 4 total approximately 470 feet. Total acres if all 4 were together would be approximately 3.5 acres. Fabulous views of the Speed River Riverlands. The River meets quaint & picturesque downtown Hespeler just down Queen Street. Walking distance to shopping & schools. East access to HWY 401 & HWY 24. The area is currently experiencing new multi unit developments. The Sellers have done considerable studies which include: An Environmental Impact Study, a Tree Management Plan, and a Functional Servicing Report. Several concepts of various densities & types of housing have been prepared by Sellers Planners. (id:50886)
Royal LePage Wolle Realty
88/90 Kenton Street
Mitchell, Ontario
Opportunity to acquire a newly developed semi-detached lot in the charming town of Mitchell, Ontario. With all services readily available at the lot and zoning permitted for a semi-detached house, this property offers endless possibilities for homebuilders, homeowners and investors. There is also the potential to purchase more lots, ready for semi-detached homes within the same development. (id:50886)
RE/MAX Twin City Realty Inc.
131 Union Street E Unit# 106
Waterloo, Ontario
Welcome to a unique opportunity to elevate your business in the heart of the city with our premier commercial real estate condo. This prime property offers the perfect blend of modern amenities, strategic location, and sophisticated design to suit a variety of professional needs. Situated steps from uptown Waterloo this condo boasts high visibility and foot traffic. It's conveniently located near the LRT route, dining, and shopping options, making it easily accessible for clients and employees alike. Offering over 1000 sq ft, this functional floor plan provides flexibility for customization, ensuring it can accommodate a wide range of business types; from health & wellness to creative studios or tech startups, educational and training centres to dental / medical practices and more.Featuring contemporary design with large windows and skylight flooding the space with natural light, creating a welcoming and productive environment. Don’t miss the chance to secure this exceptional commercial real estate condo that combines comfort, functionality, and convenience. Contact us today to schedule a tour. Let us help you find the perfect space to grow your business and achieve your professional goals. (id:50886)
Leap Real Estate Services Inc.

