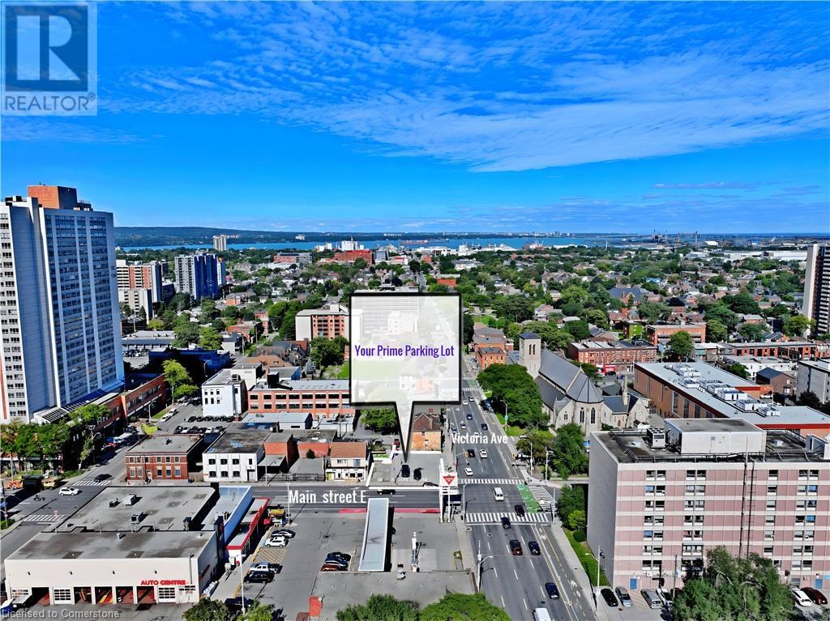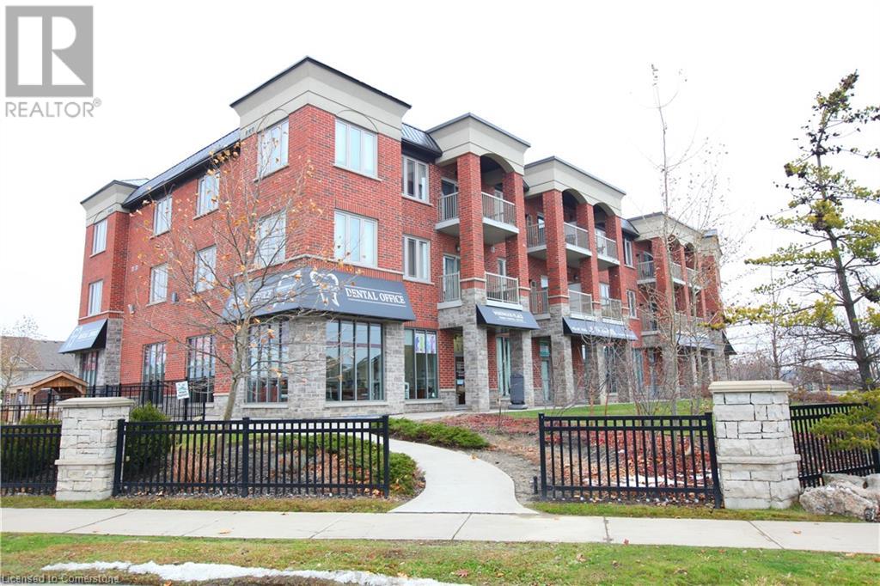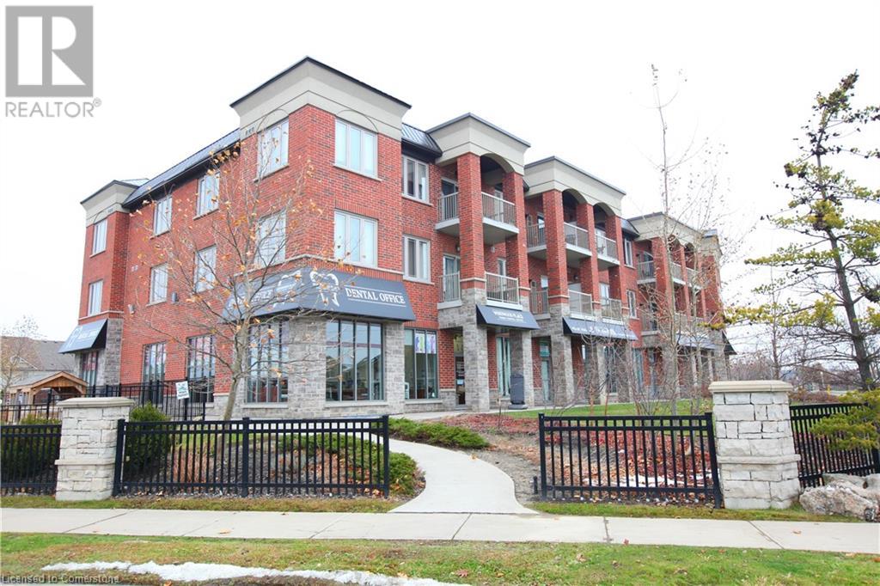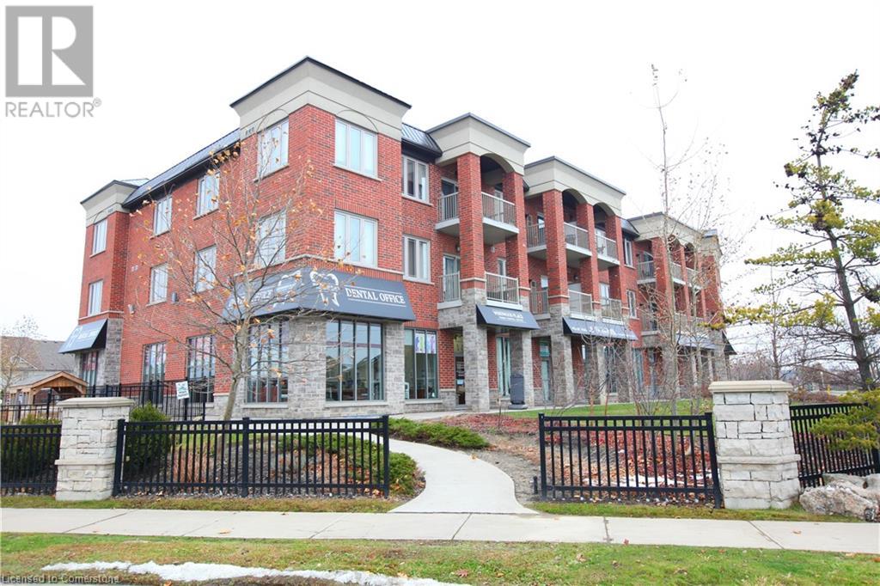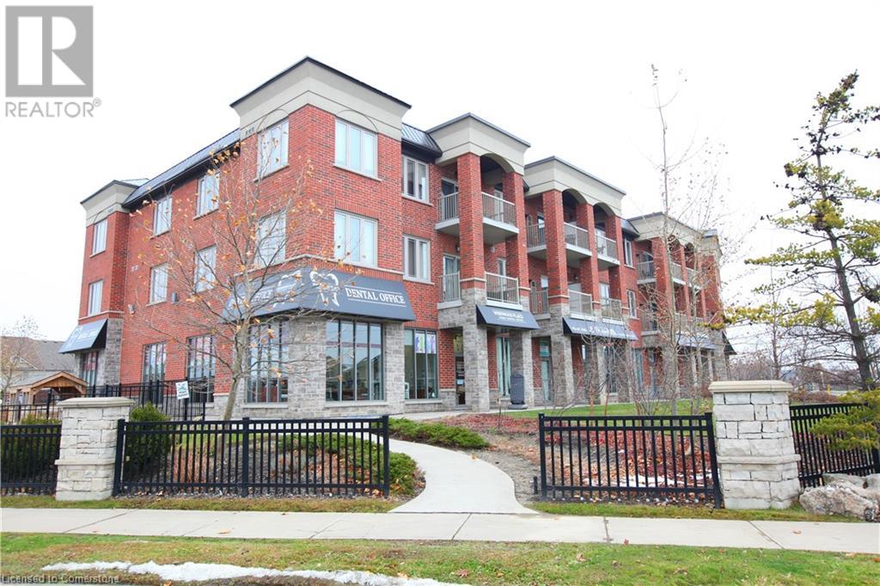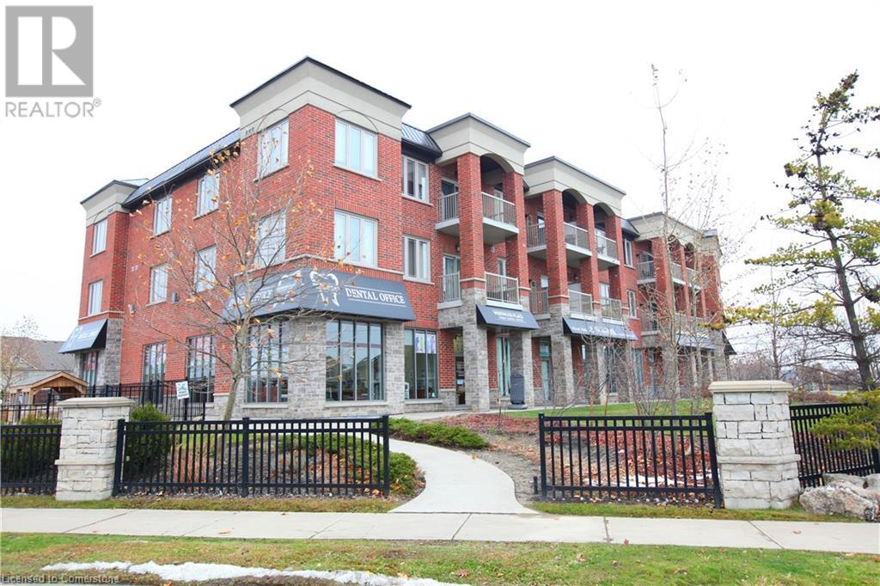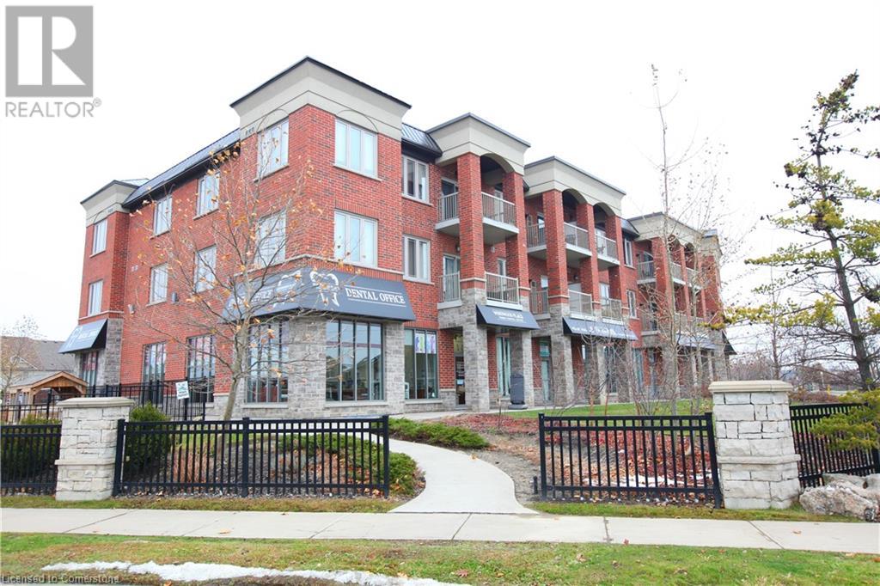3666 Hwy 539
Field, Ontario
Off grid living at it's best. Solar panels,batteries and inverter included. Generator included. Mostly cleared land. (id:50886)
Comfree
315 Main St E Street
Hamilton, Ontario
A prime parking lot located in the heart of the city center, at the intersection of Main Street and Victoria Ave, offering convenient access to downtown attractions, businesses, churches, and public transportation hubs. Ideal for organizations or groups seeking short-term, long-term, or weekend-only parking. Enjoy competitive rates and easy entry/exit. Act now! Please note: this parking lot is available only for group leases and is not leased to individuals. (id:50886)
Right At Home Realty
430 Mcneilly Road Unit# 103
Stoney Creek, Ontario
Rare 4,980 SF small bay industrial unit. 60% office and 40% warehouse. 24ft clear height with 1 drive-in door. The unit is in excellent condition and is ready for occupancy. (id:50886)
Colliers Macaulay Nicolls Inc.
3200 Regional Road 56 Unit# 3b
Binbrook, Ontario
Newly built commercial retail-office space, located in Binbrook. Unit is built-to-suit, unfinished basement space, with no windows. Plenty of parking. Zoning allows for a variety of uses. Neighbouring unit is rented to a dance studio - complimentary uses permitted. (id:50886)
Colliers Macaulay Nicolls Inc.
3200 Regional Road 56 Unit# 2b
Binbrook, Ontario
Newly built commercial retail-office space, located in Binbrook. Unit is built-to-suit, unfinished basement space, with no windows. Plenty of parking. Zoning allows a variety of uses. Neighbouring unit is rented to a dance studio - complimentary uses permitted. (id:50886)
Colliers Macaulay Nicolls Inc.
3200 Regional Rd 56 Unit# 1b
Binbrook, Ontario
Newly built commercial retail-office space, located in Binbrook. Unit is built-to-suit, unfinished basement space, with no windows. Plenty of parking. Zoning allows a variety of uses. Neighbouring unit is rented to a dance studio - complimentary uses permitted. (id:50886)
Colliers Macaulay Nicolls Inc.
435 Mcneilly Road Unit# 204
Stoney Creek, Ontario
Second floor office space available with QEW exposure. The office area features large windows throughout, private offices, large boardroom and a kitchenette. The property is located in close proximity to both commercial amenities and major highways for easy access. (id:50886)
Colliers Macaulay Nicolls Inc.
3200 Regional Road 56 Unit# 4b
Binbrook, Ontario
Newly built commercial retail-office space, located in Binbrook. Unit is built-to-suit, unfinished basement space, with no windows. Plenty of parking. Zoning allows a variety of uses. Neighbouring unit is rented to a dance studio - complimentary uses permitted. (id:50886)
Colliers Macaulay Nicolls Inc.
3200 Regional Road 56 Unit# 5b
Binbrook, Ontario
Newly built commercial retail-office space, located in Binbrook. Unit is built-to-suit, unfinished basement space, with no windows. Plenty of parking. Zoning allows a variety of uses. Neighboring unit is rented to a dance studio - complimentary uses permitted. (id:50886)
Colliers Macaulay Nicolls Inc.
3200 Regional Road 56 Unit# 1b - 5b
Binbrook, Ontario
Newly built commercial retail-office space, located in Binbrook. Unit is built-to-suit, unfinished basement space, with no windows. Plenty of parking. Zoning allows a variety of uses. Neighbouring unit is rented to a dance studio - complimentary uses permitted. (id:50886)
Colliers Macaulay Nicolls Inc.
3200 Regional Road 56 Unit# 1b-5b
Binbrook, Ontario
Newly built commercial retail-office space, located in Binbrook. Unit is built-to-suit, unfinished basement space, with no windows. Plenty of parking. Zoning allows a variety of uses. Neighboring unit is rented to a dance studio - complimentary uses permitted. (id:50886)
Colliers Macaulay Nicolls Inc.
3200 Regional Road 56 Unit# 4b
Binbrook, Ontario
Newly built commercial retail-office space, located in Binbrook. Unit is built-to-suit, unfinished basement space, with no windows. Plenty of parking. Zoning allows a variety of uses. Neighbouring unit is rented to a dance studio - complimentary uses permitted. (id:50886)
Colliers Macaulay Nicolls Inc.


