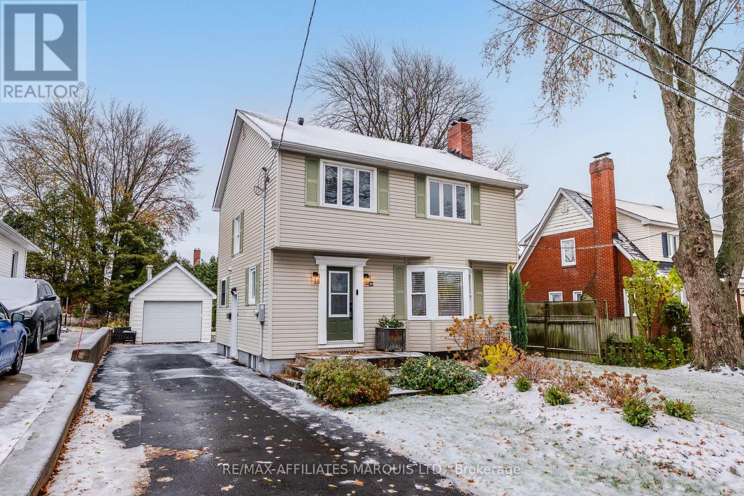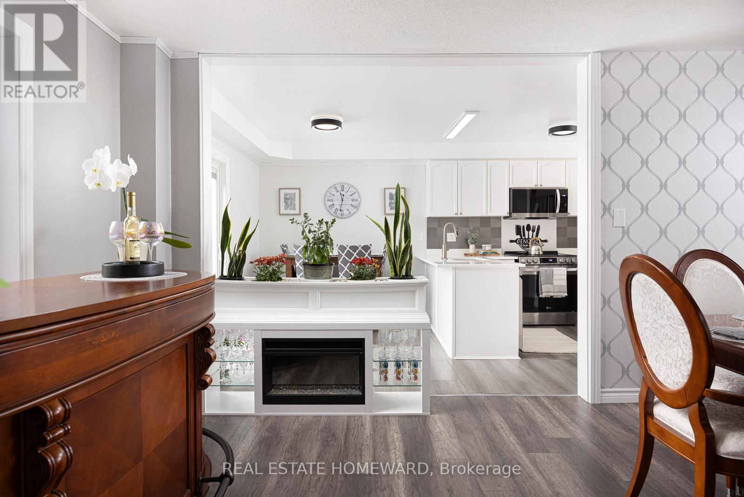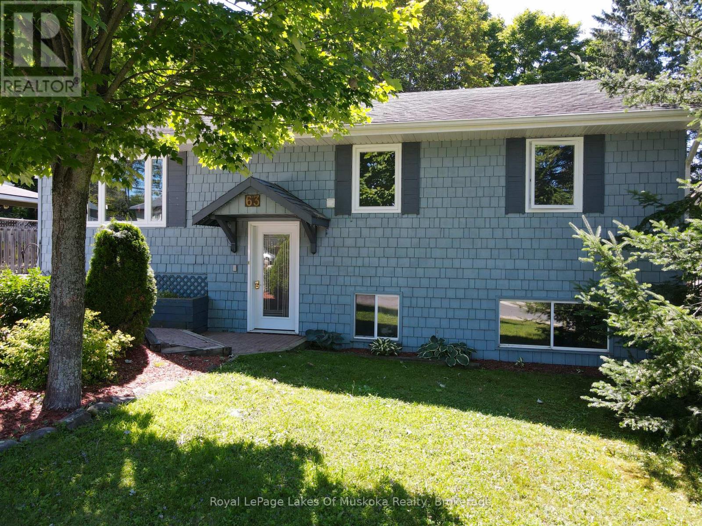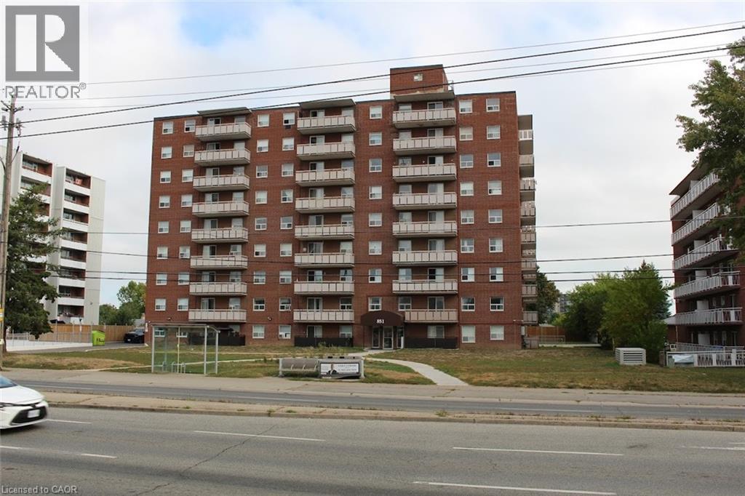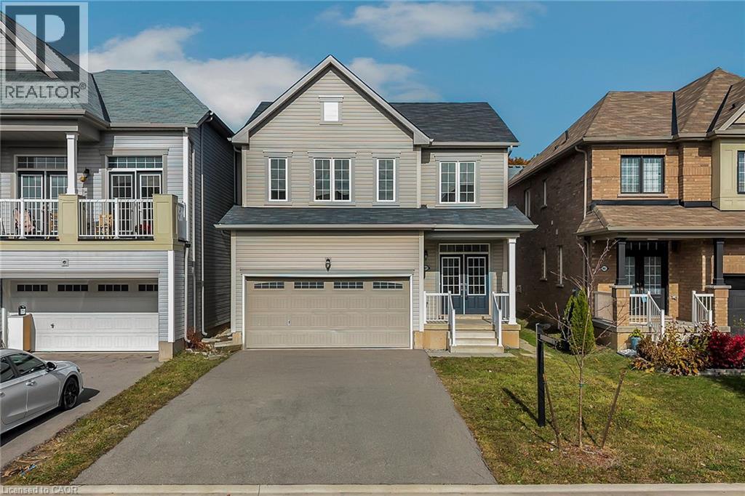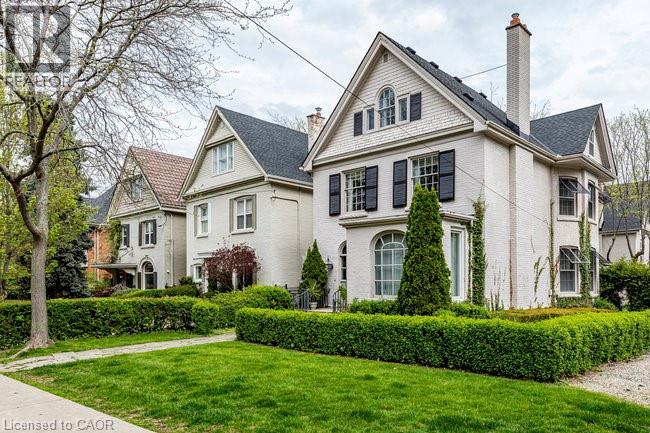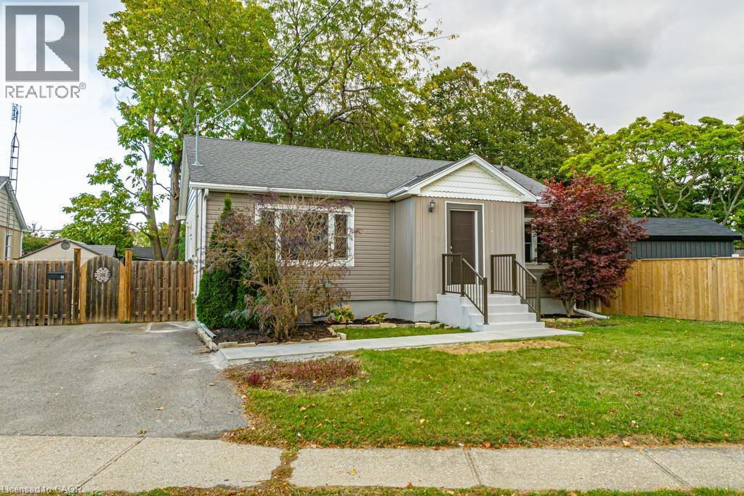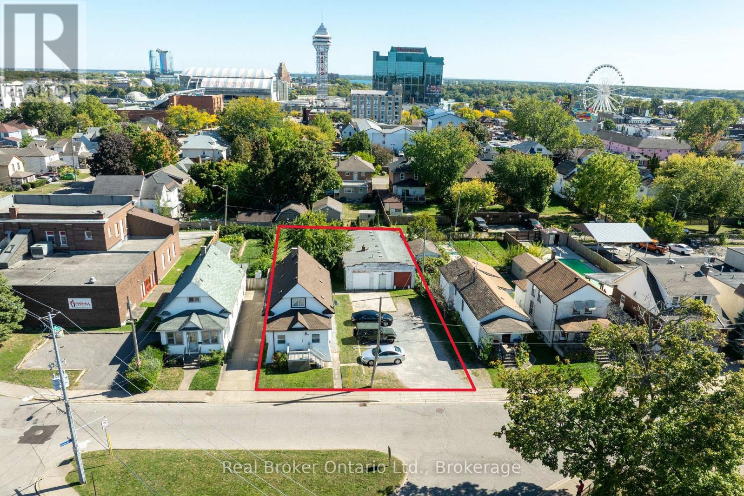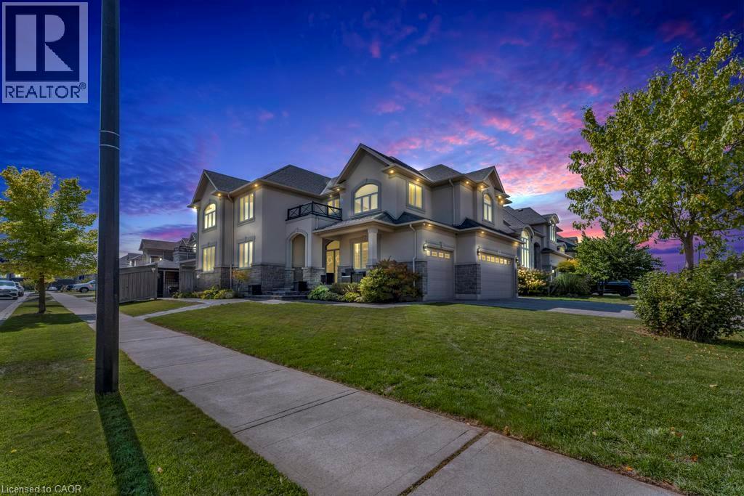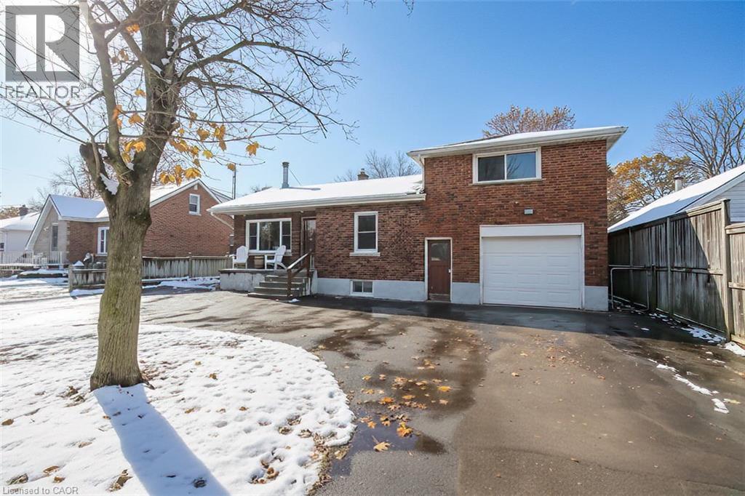12 Bryden Avenue
Cornwall, Ontario
Welcome to 12 Bryden Avenue - perfectly situated just steps from the beautiful St. Lawrence River. This charming two-storey home is move-in ready and waiting for its next family, just in time for the holidays.Boasting wonderful curb appeal, the home features hardwood flooring throughout most of the main level and is filled with natural light. The bright living room flows seamlessly into the open kitchen and dining area, complete with patio doors leading to the backyard and a cozy three-season sunroom - perfect for morning coffee or evening relaxation.Upstairs, you'll find three generously sized bedrooms and a full bathroom, offering a comfortable and private family layout. The finished basement provides extra living space - ideal for a kids' play area, home office, or a man cave - along with a second full bathroom and a convenient laundry area.Step outside to enjoy the spacious backyard with a large deck - a great spot for entertaining, BBQs, or simply enjoying the outdoors.12 Bryden Avenue offers comfort, space, and a welcoming feel in a great location near the river. Don't miss your chance to call it home. As per form 244, all offers to contain a 24 hour irrevocable clause. (id:50886)
RE/MAX Affiliates Marquis Ltd.
49 Waterview Lane
Clarington, Ontario
Welcome to this warm and inviting 3 bedroom, 4 bathroom home, perfectly nestled just steps from the lake in the heart of charming Newcastle. Thoughtfully renovated from top to bottom, this home combines modern comfort with small-town charm. The bright, open main floor features stylish updates, a welcoming kitchen with fresh finishes, and cozy living spaces ideal for family gatherings or quiet evenings in. Upstairs, you'll find spacious bedrooms and beautifully updated baths, while the finished lower level offers even more room to relax or entertain. Step outside and enjoy the maintenance-free landscaping - perfect for a carefree lifestyle where you can spend more time walking to the water, exploring local trails, or visiting the quaint shops and cafés nearby. A beautiful blend of comfort, convenience, and community, this is lakeside living at its best in The Port of Newcastle. (id:50886)
Real Estate Homeward
63 Florence Street W
Huntsville, Ontario
Charming and well maintained 3 + 1 bedroom 2 bath detached in-town home offering a great mix of comfort and convenience. Enjoy the spacious walk-out deck with ramp overlooking a fully fenced backyard - perfect for entertaining or relaxing outdoors. Inside, you'll find beautiful oak hardwood floors, a gas fireplace, and main floor laundry for added ease. The kitchen features a gas stove and is both functional and inviting. Updates include windows and doors replaced within the last 6 years. Additional highlights; gas BBQ hookup, potential for an in-law suite (basement also has separate laundry facilities), and located just minutes from Avery Beach, boat launch and town amenities. A fantastic opportunity for families, retirees, or investors! Basement is unfinished with the potential for a 4th bedroom and 2nd bathroom. (id:50886)
Royal LePage Lakes Of Muskoka Realty
851 Queenston Road Unit# 204
Hamilton, Ontario
Sold as is, where is basis. Seller makes no representation and/or warranties. All room sizes approx. Some photos virtually staged. (id:50886)
Royal LePage State Realty Inc.
8671 Pawpaw Lane
Niagara Falls, Ontario
Welcome to 8671 PawPaw Lane, an exceptional custom-built home completed in 2020, perfectly positioned in Niagara Falls’ highly desirable South End. Freshly Painted & Professionally Deep Cleaned, this is a perfect chance at a fresh start. Thoughtfully designed for modern living, this residence features 3 spacious bedrooms and 2.5 bathrooms, seamlessly blending contemporary style with everyday comfort. The open-concept main floor offers an inviting space ideal for entertaining or relaxing with family, while the convenient upper-level laundry room enhances daily functionality. Throughout the home, abundant natural light, and a warm, welcoming ambiance create an atmosphere of comfort and calm. Situated just moments from Walmart, Costco, shopping, restaurants, parks, and top-rated schools, and offering easy access to major highways, this home provides the perfect balance of comfort, convenience, and community. With its prime location and fresh design, this home truly stands out as a an incredible opportunity. (id:50886)
Exp Realty Of Canada Inc
142 Aberdeen Avenue
Hamilton, Ontario
Elegant, spacious and bright 2.5 storey residence in Hamilton's sought-after Durand neighbourhood. This is a home in the traditional style and offers an opportunity for you to plant roots in a wonderful, convenient location surrounded by some of Hamilton's grandest architecture and with a wonderful view of the Niagara Escarpment to the south. Lovely Georgian arched windows over the front door and living room window offer extra light and appeal as you approach the home. Unique to this house is a large cantilevered deck and a double car garage built into the house - with interior access. A portion of the deck is covered and extends the main floor, which is ideally suited for entertaining. The principal rooms are spacious and bright with exposure to the east and south. Original hardwood flooring throughout the foyer, living and dining rooms would finish to a near-new lustre! The living room has the original fireplace, wainscotting plus built-in bookshelves. There are 4 bedrooms - some with large closets - on the second floor and 2 on the third floor, plus a 3 piece bath up there. Roof shingles are 2019, hot water boiler is 2014, air conditioner unit 2021. This premium location offers walking distance access to downtown, St. Joe's hospital, schools, the Bruce Trail, Chedoke Golf Course and the Locke Street dining and shopping district. You will thank yourself for coming through and imagining yourself calling this home! Recent home inspection report (12 May, 2025). Immediate possession available. Let your life here begin now! (id:50886)
Royal LePage State Realty Inc.
161 Quebec Street
Bracebridge, Ontario
*OPEN HOUSE! SUNDAY, NOV.16th -- 2:00pm - 4:00pm!*. Welcome to 161 Quebec Street! This renovated in-town bungalow is perfect for those looking for a move-in ready, low maintenance space. With 2 bedrooms and 1 bath, this home is conveniently located just a short walk from elementary schools, as well as shopping in Bracebridge's downtown. Extensive interior and exterior upgrades, including freshly painted throughout (2025), paved driveway (2023), new decks and fences (2022), new flooring (2022), board & batten siding (2021), and so much more! Step outside to the rear deck and enjoy the privacy of a fully fenced backyard, perfect for kids or pets to play safely. Minutes from everything Bracebridge has to offer, and meticulously well-maintained, this bungalow is the perfect place to call home. (id:50886)
RE/MAX Professionals North
14 Woodbine Avenue Unit# A
St. Catharines, Ontario
Welcome to Lakeport, one of St. Catharine’s most highly sought after neighbourhoods. This beautiful house is situated on a huge lot in a prestigious neighbourhood, wide streets, mature trees and close to HWY, the lake, great schools and parks! This property has everything you need done already! On the main floor, you will enjoy a nice floorplan from the welcoming living room to the luxurious brand-new kitchen, to the three bedrooms and updated bathroom, and in-suite laundry. So many upgrades such as windows, furnace, A/C, flooring, appliances, doors, lighting, and so much more! Entertain guests with the enormous backyard, this house is truly the perfection combination of location and modern upgrades! (id:50886)
RE/MAX Escarpment Realty Inc.
24 Arthur St
Port Elgin, Ontario
Stunning Turnkey Short-Term Rental Opportunity Generate approximately $120,000+/year in rental income. Current rent $6200/month until June. – Steps to Lake Huron! Discover a rare gem in a highly sought-after location just a short stroll from the beach, marina, and playground. This 3-unit property offers approximately 3,000 sq. ft. of beautifully renovated living space, making it the perfect investment, multi-generational retreat or live in one unit and rent the others and let someone else pay the mortgage. Features: • Main Lodge: 2 bedrooms 1.5 bathrooms, Cozy and inviting with a charming fireplace. • Rear Lodge: 2 bedrooms 1 bathroom, Offers a warm ambiance with its own fireplace. • Bungalow: 2 bedrooms 1 bathroom, A quaint and private space ideal for guests or additional income. Each unit is fully furnished and equipped, including TVs, furniture, kitchen essentials (pots, pans, cutlery, plates, saucers), and more – making it completely turnkey for short-term rentals or immediate use. Income Potential: Generate approximately $120,000+/year in rental income or live in one unit while renting the others. Location Highlights: • Walking distance to Lake Huron’s sandy beaches and scenic trails. • Across the street from a playground with splash pad, perfect for families. • Surrounded by nature’s beauty with plenty of outdoor activities nearby. Whether you’re looking to grow your investment portfolio or own a property that offers endless versatility, this is a must-see! (id:50886)
RE/MAX Twin City Realty Inc.
5464 Lewis Avenue
Niagara Falls, Ontario
Prime Investment with Severance Potential! Welcome to 5464 Lewis Avenue, in the heart of Niagara Falls. This renovated triplex offers 5 bedrooms across three fully rented units, an ideal turn-key investment. Extensively updated just three years ago with over $150,000 in renovations, including a new roof and modern finishes throughout, each unit has been thoughtfully refreshed to attract quality tenants and maximize rental income. Sitting on a massive lot, this property also presents rare future development potential. The seller is only one step away from completing the severance process, positioning this as not just an immediate income generator, but also a future growth opportunity for savvy buyers. With all units currently occupied, major upgrades complete, and severance nearly finalized, this triplex is a true gem in Niagara Falls. Whether you're expanding your rental portfolio or looking to capitalize on redevelopment, 5464 Lewis Avenue offers exceptional value and opportunity. (id:50886)
Real Broker Ontario Ltd.
236 Mother's Street
Hamilton, Ontario
This stunning detached home combines luxury, functionality, and style on a large corner lot with undeniable curb appeal. Featuring a rare 3-car garage and boasting over 3,100 sq. ft. of living space plus an additional 1,100 sq. ft. of finished basement, this home is designed to impress. Inside, the spectacular interior offers 4 spacious bedrooms and 3.5 bathrooms, including a luxury ensuite retreat in the primary suite and a convenient Jack & Jill bathroom shared by two bedrooms. A main floor office provides the perfect space for working from home, while the elegant dining room with coffered ceilings is ideal for hosting. The heart of the home is the gorgeous kitchen, complete with quartz counters, a gas stove, and modern finishes, seamlessly flowing into the large family room with a gas fireplace. The fully finished basement adds versatile living space, perfect for recreation, entertaining, or family gatherings. Step outside to your private backyard oasis, featuring a beautiful saltwater inground pool—ideal for summer relaxation and entertaining. With its impressive layout, upscale finishes, and a lot designed for both beauty and functionality, this home truly has it all. (id:50886)
RE/MAX Escarpment Realty Inc.
67 Blossom Avenue
Brantford, Ontario
Located on a beautiful lot just over half an acre and backing onto the Grand River. This property offers the perfect blend of rural living and convenient city access. Enjoy river views, fresh country air, and privacy, all just minutes from major highways, shopping, and everyday amenities in Brantford. Inside features a bright and functional layout designed for comfortable everyday living. The spacious kitchen showcases updated cabinetry, ample counter space and a walk out to your private backyard complete with a covered deck overlooking the river, perfect for morning coffee, outdoor dining, or simply taking in the peaceful surroundings. Seamless flow into the dining and living areas, highlighted by a wood-burning fireplace creating a warm and inviting atmosphere. The upper level offers two well-sized bedrooms filled with natural light and plenty of closet space. The bathroom is clean and well maintained with an updated shower and oversized vanity with extra storage. The lower level offers potential to expand your living space whether you envision a recreation room, home office, or workshop, theres lots of possibilities. Utility room with laundry and additional storage. This home also features a fully fenced backyard with mature trees, storage sheds, a single-car garage, and a large double driveway with ample parking. With its welcoming feel, practical layout, and stunning riverside setting, this home is a must see! (id:50886)
RE/MAX Escarpment Realty Inc.

