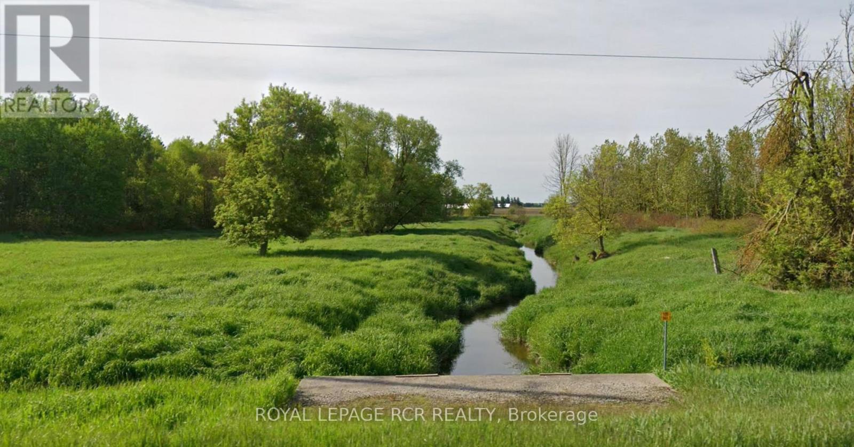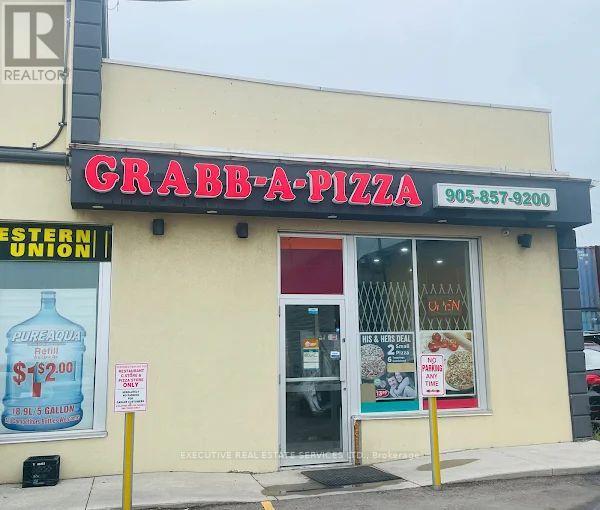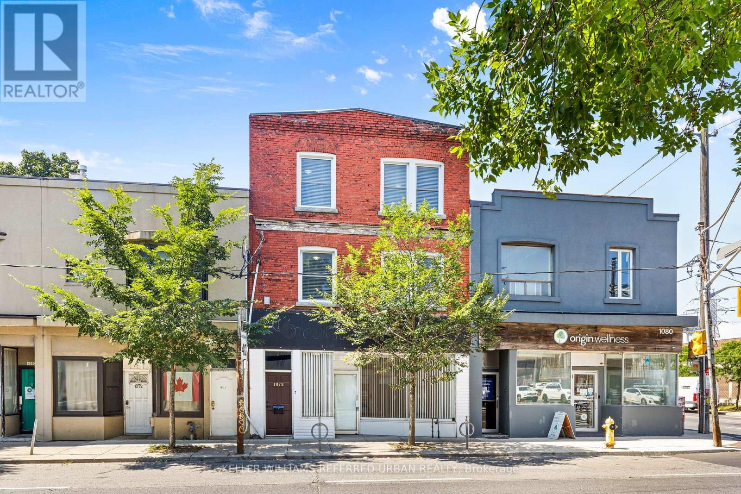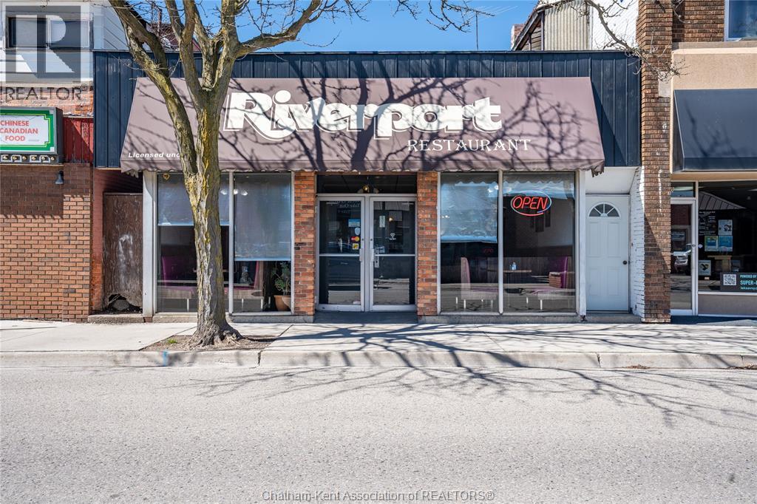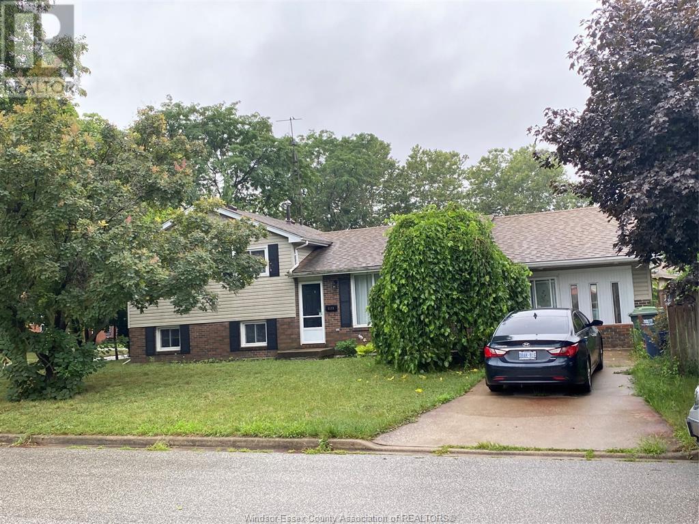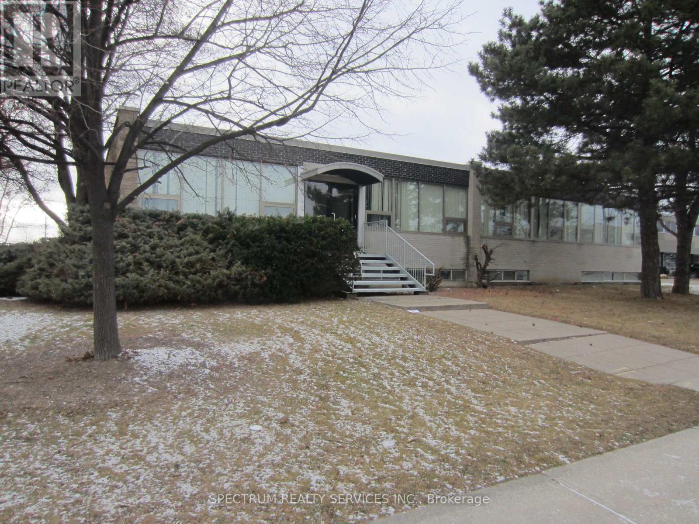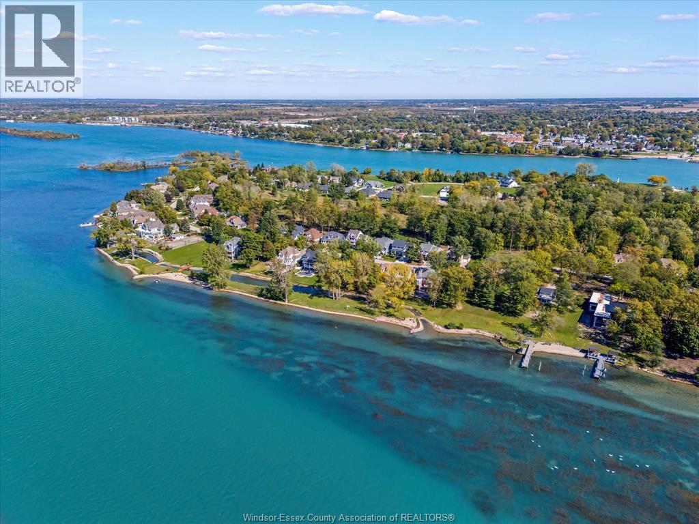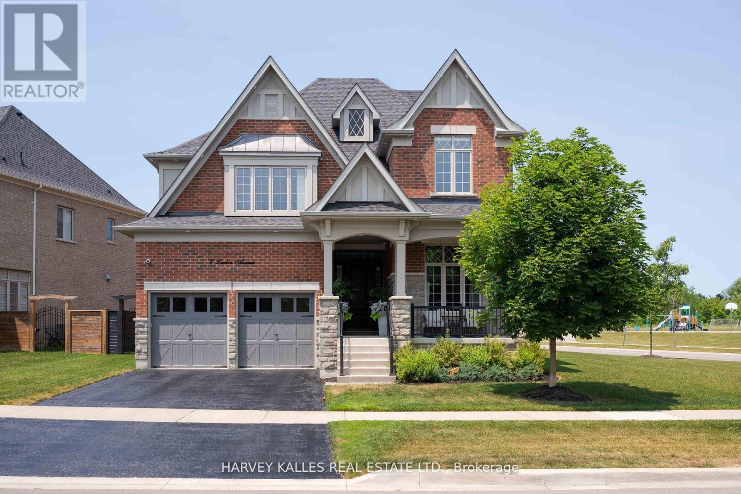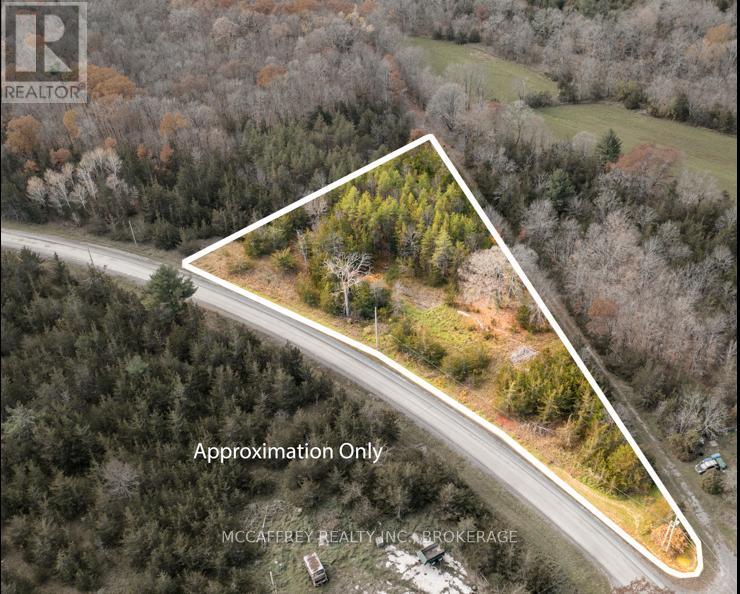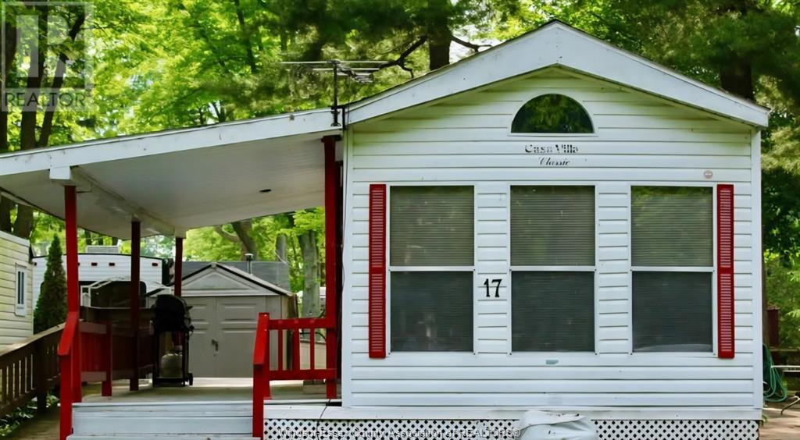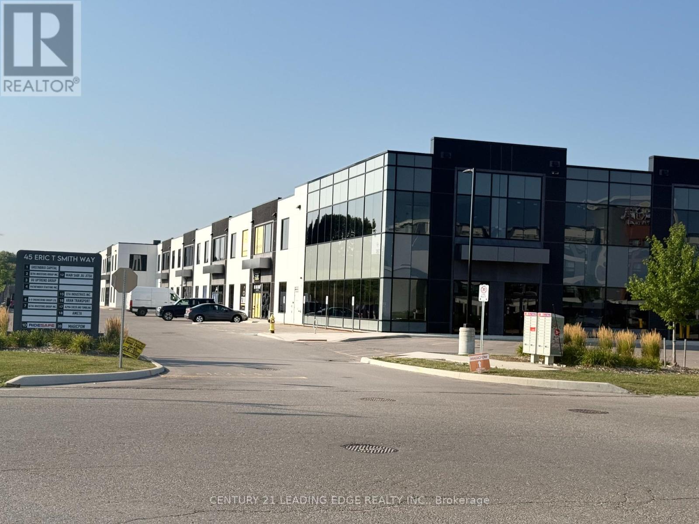Lt26&27 Wellington Rd 109 N
Wellington North, Ontario
Untouched natural beauty in the heart of Wellington County. Nestled between Orangeville and Arthur, this 19.5-acre property offers the perfect balance of convenience and seclusion. Enjoy easy access to small-town amenities, commuter routes, and outdoor recreations while feeling a world away. Wander through a landscape of mature trees, serene wetlands, and a meandering stream that invites wildlife and year-round tranquility. Whether you're seeking a private escape, a recreational retreat, or envisioning future possibilities, this pristine parcel delivers endless potential. A rare chance to own a significant piece of Wellington North's natural landscape - Book your tour today and let your imagination take root! (id:50886)
Royal LePage Rcr Realty
12101 Airport Road
Caledon, Ontario
Outstanding opportunity to own a well-established and easy-to-operate pizza business Grab-A-Pizza in a high-demand location on the border of Caledon and Brampton. Sale of business only. Situated in a rapidly growing area with major future developments, including the upcoming Hwy 413 nearby, this location is ideal for long-term growth and investment.The business features a strong and loyal customer base, with excellent visibility and presence on all major delivery platforms. All chattels and equipment are included, making this a turnkey operation with immediate income potential. Huge untapped market in Caledon offers significant opportunity for expansion.Perfect for owner-operators or investors looking to step into a reputable, community-focused business with strong foundations and unlimited growth potential. Dont miss this rare chance to be your own boss in a thriving area. (id:50886)
Executive Real Estate Services Ltd.
2650 Sandwich West Parkway Unit# 411
Lasalle, Ontario
Beautiful 2-bedroom, 2-bathroom condo located in one of LaSalle’s most sought-after communities. Designed with comfort and convenience in mind, this residence offers a perfect blend of modern living and small-town charm. Step inside to find a bright and spacious open-concept layout, featuring a well-appointed kitchen, a comfortable living area ideal for entertaining. The primary bedroom boasts its own ensuite bath and generous closet space, while the second bedroom and full bathroom provide versatility for family, guests, or a home office and features in suite laundry. Enjoy the benefits of maintenance-free living with secure entry and unassigned parking. Nestled in a prime location, you’ll be just minutes from shopping, restaurants, schools, parks, walking trails, and quick access to major highways for an easy commute. Whether you’re a first-time buyer, downsizing, or looking for an investment property, this condo is an exceptional opportunity in the heart of LaSalle. (id:50886)
Pinnacle Plus Realty Ltd.
1078 Dovercourt Road
Toronto, Ontario
An exceptional opportunity to own a fully turnkey, income-generating, 3-storey triplex with ground-floor commercial space and a separate walk-up basement entrance ideal for investors and end-users alike. With projected market rents of $105,600 annually and the potential to add a basement apartment, this property delivers strong cash flow with significant upside. Offering 4 separate entrances, the layout provides maximum flexibility. The 2nd and 3rd floors each feature fully renovated 3-bedroom apartments, while the ground floor is a commercial-readyspace with soaring 9.5-foot ceilings, pot lights, a back studio, a 3-piece bath, and a powder room. The full basement, complete with its own private entrance, unlocks additional income or expansion potential. As one of the few 3-storey buildings in the area with a usable basement, this property truly maximizes return on investment. Walk-out terraces and rear stair access provide functionality and convenience, while the expansive fenced backyard with a private gate offers a rare outdoor oasis or additional commercial versatility.Situated in one of Toronto's most sought-after West End neighbourhoods, the property is surrounded by a surge of new condo developments and retail growth at Dufferin and Dupont. It's steps to Bloor and St. Clair, minutes to Dufferin Mall and Yorkdale via the Allen, and offers easy access to TTC and the upcoming Eglinton Express Line. Nearby Dovercourt Park, High Park,and top grocery stores including Loblaws, Farm Boy, and FreshCo make everyday living effortless. The Airport Express is also close by, connecting you to Pearson in under 20 minutes. This is a rare chance to acquire a beautifully renovated, meticulously maintained triplex that blends immediate income potential, prime location, and long-term growth.This property will be sold completely vacant allowing the new owner to set all rents at current market value. a true rarity for this kind of property. (id:50886)
Keller Williams Referred Urban Realty
524 James Street
Wallaceburg, Ontario
Here is your chance to own your own business. Downtown Wallaceburg, on the main street, this well established restaurant is ready for new ownership. This restaurant is very reputable that hosts a steady flow of business every day. Prime location with a high traffic flow of pedestrians and vehicles. This is a building/business opportunity that you do not want to miss out on. The Roof, furnace and ac have recently been updated. The inside has a great decor that will not disappoint. This is ready to go for you! Please call to book a showing with the Listing Agent. (id:50886)
Latitude Realty Inc.
3173 Sussex Court
Windsor, Ontario
CHARMING 3-LVL SPLIT IN DESIRABLE FOREST GLADE! THIS SPACIOUS AND INVITING property OFFERS THE IDEAL BLEND OF COMFORT AND STYLE, BOASTING 3 GENEROUSLY SIZED BEDROOMS AND 2 FULL BATHROOMS, PROVIDING AMPLE SPACE FOR FAMILIES OR THOSE SEEKING EXTRA ROOM. STEP INSIDE AND DISCOVER AN OPEN-CONCEPT KITCHEN PERFECT FOR ENTERTAINING AND FAMILY GATHERINGS.ADJACENT, YOU'LL FIND A LARGE LIVING ROOM COMPLETE WITH A COZY FIREPLACE, CREATING A WARM AND INVITING ATMOSPHERE FOR RELAXATION. ONE OF THE STANDOUT FEATURES IS ITS EXTRA-LARGE LOT. FOREST GLADE IS RENOWNED FOR ITS FAMILY-FRIENDLY ATMOSPHERE, EXCELLENT SCHOOLS, BEAUTIFUL PARKS, AND CONVENIENT ACCESS TO AMENITIES. (id:50886)
Pinnacle Plus Realty Ltd.
Unit A - 76 Signet Drive
Toronto, Ontario
Prominent Intersection, Signet and Fenmar, Great Exposure, The Use of Signage Included. **All Utilities Included** 4 Spacious Offices and Open Common Area, 3 Washrooms on Main Level, 2 Separate Entrances, Lower Level 2 Large Open Areas Ideal for Warehousing or Assembly. Great Access to Major Highways 400, 401, 407. Close To TTC Stop. Many Potential Uses. (id:50886)
Spectrum Realty Services Inc.
290 Crystal Bay Drive
Amherstburg, Ontario
SPECTACULAR WATERFRONT BUILDING LOT ON BOBLO ISLAND WITH OVER 90' OF FRONTAGE BUILD YOUR DREAM HOME. INCREDIBLE PARK LIKE SETTING W/WINDING ROADS, MATURE TREES, WALKING DISTANCE TO THE MARINA & MORE. BOBLO ISLAND IS JUST A SHORT FERRY RIDE AWAY FROM THE DOWNTOWN CORE OF AMHERSTBURG! CALL FOR MORE INFO. FERRY FEES: APPROX. 5,000/YR & ASSOCIATION FEES: $225/YR. *THIS LOT IS HST INCLUDED* (id:50886)
RE/MAX Preferred Realty Ltd. - 586
4 Larkin Avenue
King, Ontario
Welcome home to 4 Larkin Ave. nestled in the prestigious Gates of Nobleton community. This extensively upgraded, and lovingly cared-for home is the perfect next step for your family. Situated on a quiet, family-friendly street, this truly special home sits on a premium 81.2 ft x 129 ft Corner lot with oversized back and side yards. With over $300K In Upgrades, this home is your hub for luxurious living and effortless entertaining. With 4 bedrooms, 4 bathrooms, this home offers 3,563 sqft of above grade living space, featuring 10 ft ceilings on the main level, and 9 ft ceilings on both the second floor and basement and 8 foot doors. The large contemporary kitchen is a real knock-out, thoughtfully designed with an oversized center island, and upgraded with top-of-the-line Thermador Stainless Steel Appliance Package. Enjoy seamless indoor-outdoor living with an extended outdoor dining area, perfect for alfresco gatherings and tranquil evenings. Each of the four expansive bedrooms offer the ultimate privacy with its own ensuite bath and large closet. This is your opportunity to live in one of Nobleton's most desired enclaves. (id:50886)
Harvey Kalles Real Estate Ltd.
Pt 12 Meach Road
Greater Napanee, Ontario
Allow the serenity of the forest to quiet your mind and set adrift with the cheerful melodies of Mother Nature's greatest song birds. Beautiful and untouched 1.32 acre vacant property with deciduous and evergreen trees lending a natural curtain of privacy and a natural very gradual slope part way into the property ideal for a walkout. This property is in an ideal location with several newer and grand estate type homes nearby and just a simple 10 minute drive to downtown Greater Napanee, HWY-401 and 30 minutes to both Kingston and Belleville. (id:50886)
Mccaffrey Realty Inc.
17 Peartree
Colchester, Ontario
Escape to the peaceful Ravine Cottages lakefront community in the heart of wine country. This charming 1-bedroom seasonal mobile home with a large, covered porch awaits you! Perfect for stunning lake views and just a short walk to the shoreline, this fully furnished mobile home offers the ultimate getaway with pool, and clubhouse access, nature trails and close to the marina! Seasonal fees paid in full for 2025. Park approval required. Call today to view! (id:50886)
Royal LePage Binder Real Estate
10 - 45 Eric T Smith Way
Aurora, Ontario
Incredible opportunity to own a newly built 3,584 sq ft industrial unit in one of the MOST desirable business areas of GTA. Ideally located just minutes from 404 Highway and surrounded by high-end amenities including a York Police Headquarters, Golf Club, Hotels, Industrial and professional offices. High ceilings with mezzanine potential. Windows providing natural light. In-unit water and private washroom. Modern, clean construction. Zoning E-BP (3490: Ideal for industrial, warehouse/storage, recreational use & much more. Perfect for owner-operators or investors looking for premium space in a high-demand, accessible location. Walls have been painted and sealed, 200 amp service installed. Electrical lines and receptacle in place for more lines to be added. Powered receiving door. Don't miss this rare opportunity book your private showing today! NOT included car hoist and shelving units in the unit (id:50886)
Century 21 Leading Edge Realty Inc.

