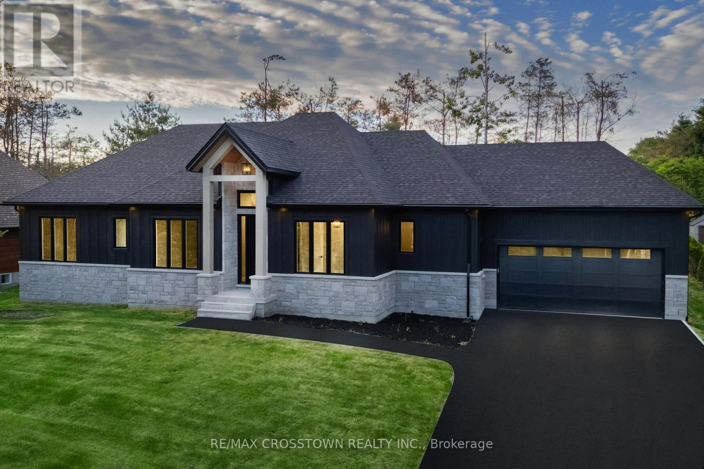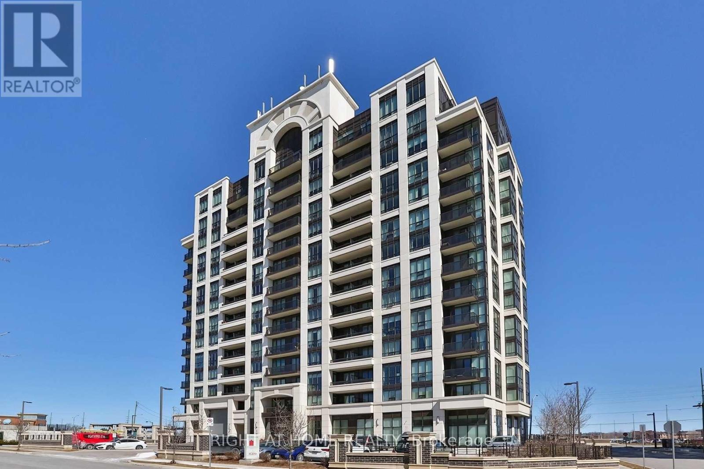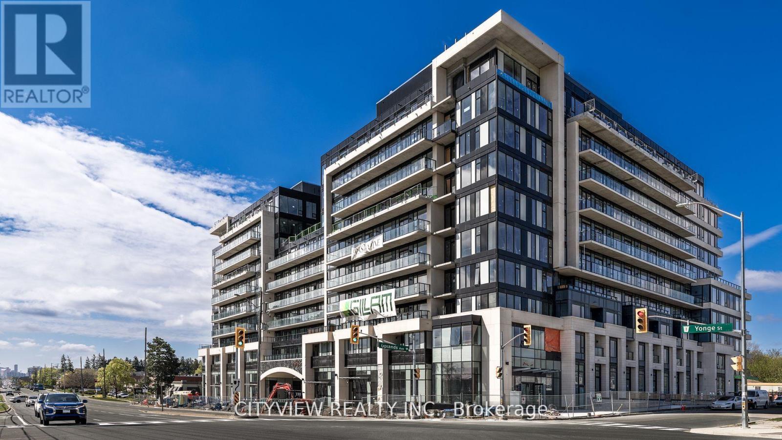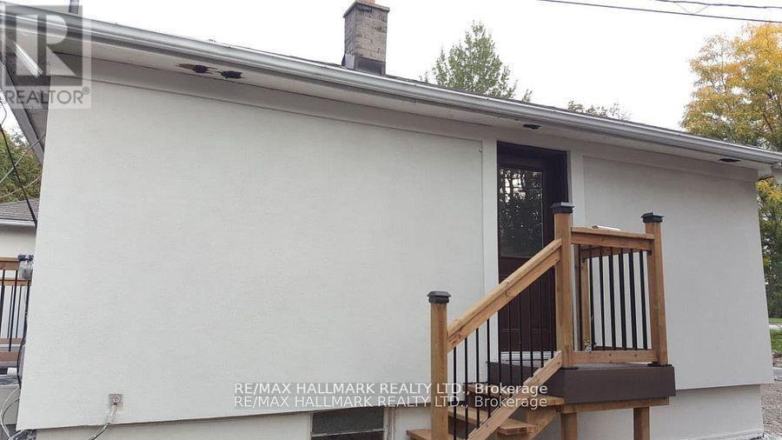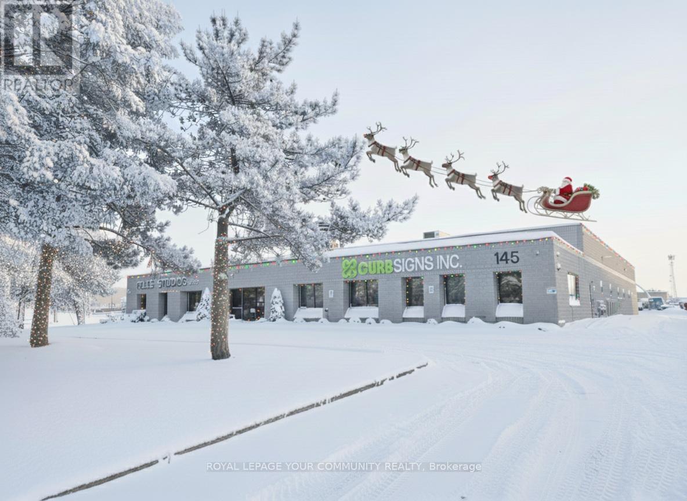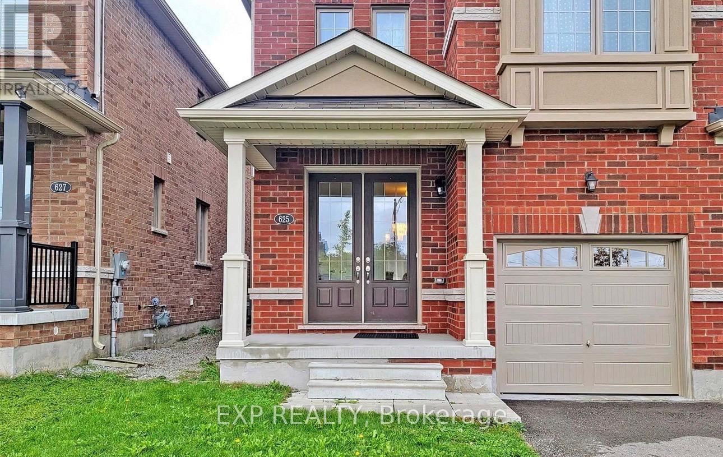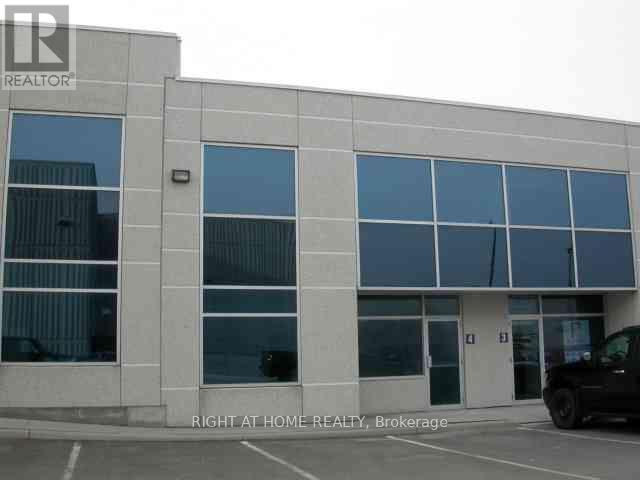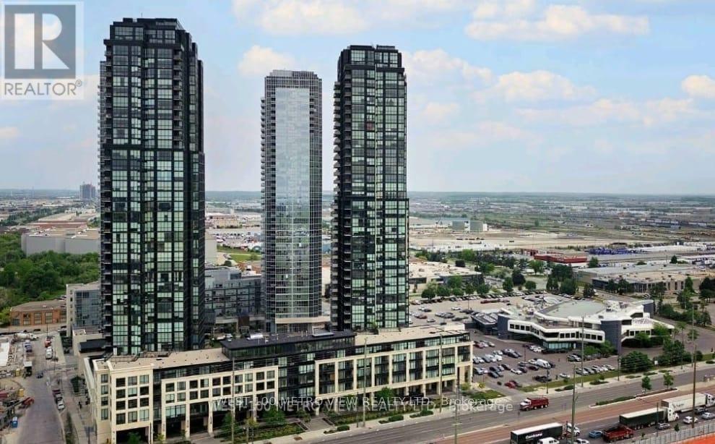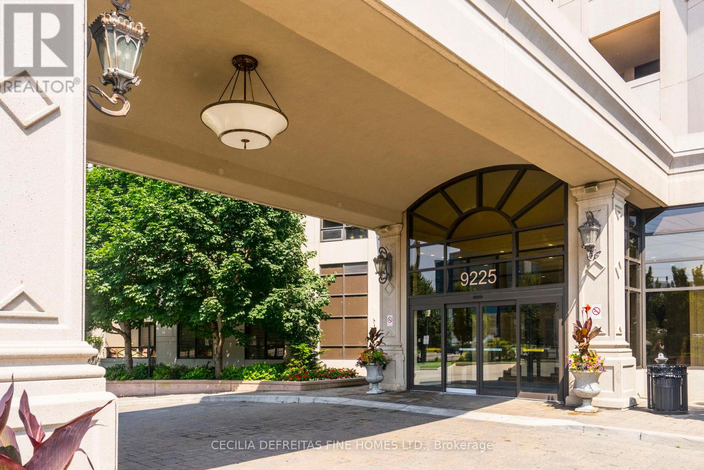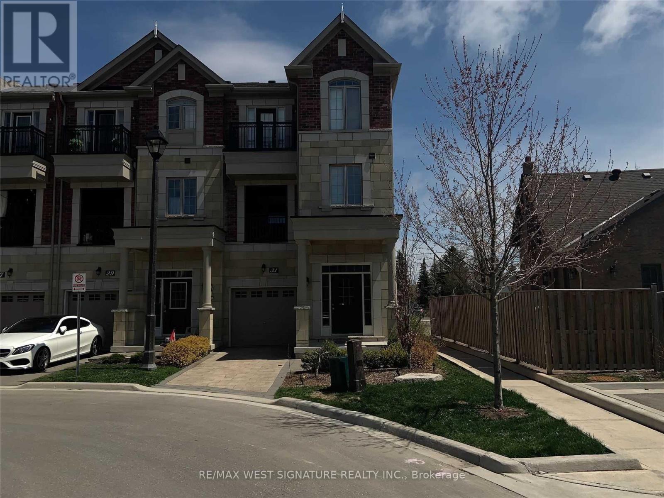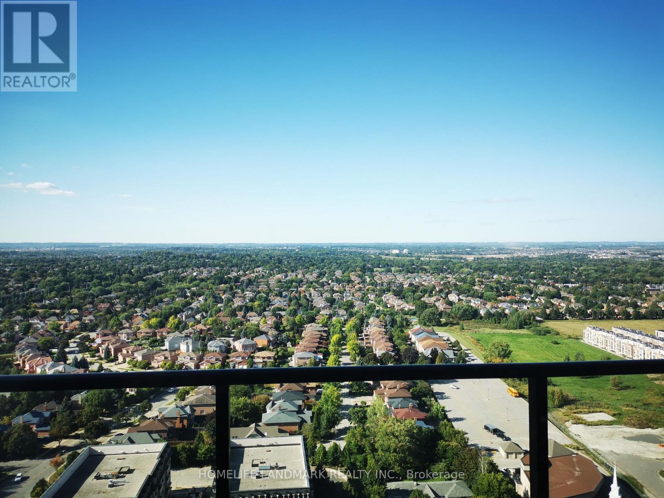32 Alpine Way
Oro-Medonte, Ontario
Live where others vacation in beautiful Horseshoe Valley, a four-season playground surrounded by nature, trails, and resort amenities. This custom-built bungalow is designed for those who crave space, style, and an unbeatable lifestyle. Step inside and feel the impact of soaring 12-ft ceilings in both the foyer and living room, offering a true sense of grandeur. Anchoring the space is a 12-ft stone fireplace, the perfect spot to cozy up after a day on the slopes. The open-concept layout flow seamlessly into a chef-inspired kitchen featuring quartz counter tops, custom cabinetry and a spacious island perfect for entertaining.Off the main living area, step through patio doors to your covered outdoor patio with beautiful tongue-and-groove wood ceiling. Whether hosting summer BBQs or enjoying crisp fall mornings, this space is made for year-round enjoyment. The private backyard backs onto mature trees offering peace, privacy, and endless relaxation.For those who need room for toys, tools, and adventure gear, the massive 4-car deep garage with drive-thru rear door is a dream come true. Bring your ATVs, snowmobiles, bikes, boats there's space for it all.The real hidden gem is the unfinished basement with over9-ft ceilings and a separate entrance - a blank canvas ready to become your dream in-law suite, income-generating apartment, or next-level entertainment zone. With roughed-in plumbing already in place, the possibilities are endless. This home also features a spacious home office, large main level laundry room, and three generous bedrooms including a luxurious primary retreat with walk-in closet and ensuite bath.Just minutes from Horseshoe Resort, Vetta Nordic Spa, golf courses, trails, ski hills, and endless outdoor recreation this is more than a home; it's a lifestyle. Come experience the perfect balance of elegance, function, and fun! (id:50886)
RE/MAX Crosstown Realty Inc.
1116 - 9582 Markham Road
Markham, Ontario
Welcome to the Arthouse Condominium, Suite 1116. Fully Furnished, Bright, Spacious and Clean. 1bedroom+ den. 9 Ft Ceiling & Laminate Flooring Throughout, Open Concept Layout. Modern Kitchen With Stainless Steel Appliances, Granite Countertop & Backsplash. Walk Out To Private Balcony. West Exposure. Building Amenities Include 24 Hr Security/Concierge, Visitors Parking, Exercise Room, Party Rm, Guest Suite, And More. Steps To Mount Joy Go Station, Public Transit, Supermarkets, Shops & Restaurants. Nearby Schools, Parks, Playgrounds. Parking Included. (id:50886)
Right At Home Realty
233 - 8188 Yonge Street
Vaughan, Ontario
Brand new never before lived in stunning one bedroom plus den!! Unit features laminate flooring throughout. Open concept living/dining room walking out to spacious balcony. Large open concept den could be used as study, storage or open concept bedroom. Modern kitchen with B/I appliances. Spacious primary bedroom with 3pc ensuite. 1 Parking 1 Locker. Close To Yrt, Hwy 407, Schools, Parks, Restaurants, Shopping, Etc. Excellent Neighbourhood. (id:50886)
Cityview Realty Inc.
Lower - 9884 Bayview Avenue
Richmond Hill, Ontario
Bright, Clean and speciuos Lower One Bedroom Apartment On A Fabulous Area on Bayview Ave. Private Entrance,3 Pc Bath. Eat-In Kitchen, Separate Laundry! Large bedroom with window. A very cozy Family room with potlights. Internet included. Steps To All Shops, Restaurants, Cafes, Walmart, .Great Neighbourhood! Mins To Go Train.; Good For Single Person Or a Couple. (id:50886)
RE/MAX Hallmark Realty Ltd.
145 Engelhard Drive
Aurora, Ontario
A rare opportunity to secure a substantial freestanding industrial building with exceptional land coverage, flexible zoning, and multiple operational advantages. Ideal for businesses looking for efficiency, scalability, and long-term growth potential. Building & Land Size 23,500 sq ft freestanding building located on a 1.83-acre lot, providing extensive space for operations, parking, outdoor uses, and potential expansion - Shipping & Loading Capabilities Three truck-level doors supporting 53-foot trailers & One oversized drive-in door, ideal for large equipment or flexible loading scenarios - Outside Storage (Permitted)- The property allows outside storage, creating valuable flexibility for equipment, materials, and fleet vehicles (buyer to confirm specific rules and restrictions under current zoning guidelines) - E1 Zoning Allows for a broad range of industrial and business uses excellent for manufacturing, warehousing, logistics, trades, service commercial, private schools, and various hybrid business operations - full list of uses available through listing agent. Fantastic Expansion Potential the 1.83-acre site offers room for future growth, enabling businesses to scale operations or customize the site to meet evolving needs. (id:50886)
Royal LePage Your Community Realty
625 Sweetwater Crescent
Newmarket, Ontario
Lovely, well-maintained home located in a popular family-friendly neighbourhood. Features include a double-door entry, 9 ft ceilings, and hardwood flooring on the main level. The living and dining rooms share a double-sided gas fireplace, offering a cozy and functional space.The kitchen is equipped with stainless steel appliances and a breakfast bar, with a walk out to the covered front porch. The primary bedroom offers a spacious layout with a 5-pc ensuite and walk-in closet. The backyard is fully fenced for added privacy.Conveniently positioned close to schools, parks, shopping at Upper Canada Mall, transit, and major highways (400 & 404).*Unit Virtually staged** (id:50886)
Exp Realty
4 - 8888 Keele Street
Vaughan, Ontario
Discover the perfect blend of showroom, office, and warehouse space in this beautifully renovated unit with premium exposure on Keele St. Step into a bright, modern layout featuring a stylish retail counter, private offices, a kitchenette, and two washrooms-plus a sun-filled second-floor office with soaring windows. The fully finished warehouse and oversized drive-in door make operations effortless. Located just minutes from Hwy 400 and 407, this standout Concord location offers exceptional convenience and flexibility for a wide range of EM1-approved uses. (id:50886)
Right At Home Realty
1209 - 2910 Highway 7 Road
Vaughan, Ontario
Elegant and Spacious Corner Unit (apx 920 Sqft) With 2 Large Bedrooms, Walk-In Closet In The Master, And A Den/Solarium That Can Be Used As A Third Bdrm. Open And Bright With Floor To Ceiling Windows, 2 Full Bathrooms, And Plenty Of Storage Space Throughout. Includes 1 Parking And Locker. Located In The Heart Of Vaughan, Close To All Amenities: Under 10 Minute Walk To The Vaughan Subway, Steps To Viva/Yrt Buses, Easy Access To Hwy 407 And 400, Parks And Restaurants, New Hospital, Outdoor Skating rink, Aisle 24 grocery store, And More! 24/7 Concierge On Site And Access To Games Room, Party Room, Pool, And Other Amenities. 2.5 km To York University. (id:50886)
West-100 Metro View Realty Ltd.
Lower - 331 Spruce Grove Crescent
Newmarket, Ontario
This bright, ground-level walkout unit in Summerhill Estates offers a quiet, private living experience within a well-maintained, owner-occupied home. Located on a peaceful crescent in Newmarket, the property features a private entrance with zero stairs. With high 8-foot ceilings, fresh paint, and modern pot lights, the space feels open and comfortable. The walkout design ensures the large windows sit above grade, maximizing natural light and giving the unit the feel of a main floor suite. The monthly rent is 100% all-inclusive, covering Heat, Hydro, Water, AC, and High-Speed Internet. This offers exceptional value and budget clarity. The unit features a functional kitchen and a well-appointed 1-bedroom layout with ample storage, including a bedroom closet and bonus space under the stairs. Tenants also enjoy shared access to the backyard. Includes 1 driveway parking space and shared laundry facilities. Excellent location, minutes from Yonge Street, Upper Canada Mall, and public transit. No smoking. No pets permitted due to Landlord's allergies. (id:50886)
Royal LePage Signature Realty
1616 - 9225 Jane Street
Vaughan, Ontario
Completely reinvented with $150,000+ in custom upgrades, this exceptionally spacious condo blends bold personality with modern refinement. Sun-filled and wonderfully open, the home features a smart split-bedroom floor plan for privacy and flow. The deep navy bedroom offers a beautifully balanced, grounding presence-creating a serene haven that feels both soulful and peaceful.The living area bursts with character, featuring strong, eye-catching colours that instantly elevate the space. Thoughtfully designed lighting highlights every detail, creating a warm and uplifting atmosphere ideal for gatherings or quiet evenings at home. (id:50886)
Cecilia Defreitas Fine Homes Ltd.
31 Caliber Court
King, Ontario
Fabulous Live-Work End Unit Townhouse In Nobleton's Downtown Core!! This Can Be Used As A Family Home Or Commercial With A Sep Entrance From Hwy 27! Formerly the builder's model home, stunning finishes , granite tops, hardwood flooring, 4 bedrooms, ample parking , 2nd floor laundry, finished basement , many uses permitted, rare fund must be seen! Utilities in addition to lease rate. (id:50886)
RE/MAX West Signature Realty Inc.
3109 - 18 Water Walk Drive
Markham, Ontario
Spacious and Bright 2 Bedrooms Corner Unit at Riverview Condos Located at the Heart of Markham. Minutes to Hwy 7 / 404 / 407. Steps to Wholefood, LCBO, Restaurants, GO Train, Cineplex. One locker and Parking Spot included (id:50886)
Homelife Landmark Realty Inc.

