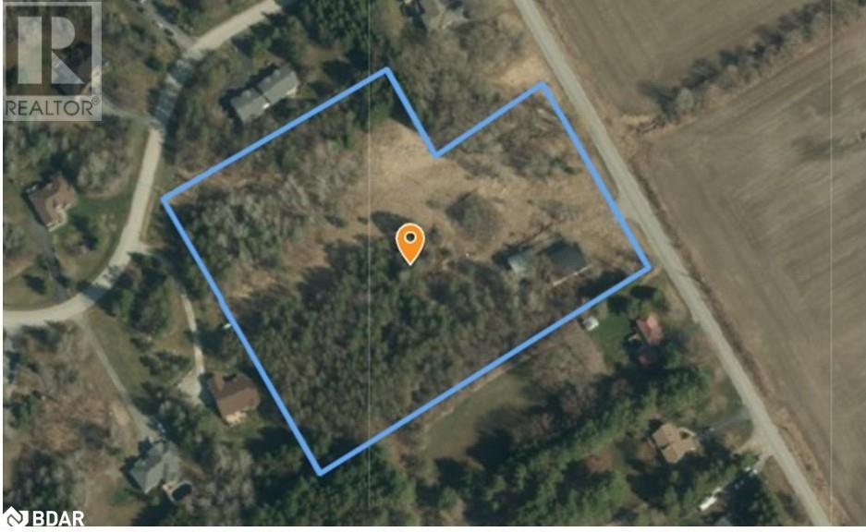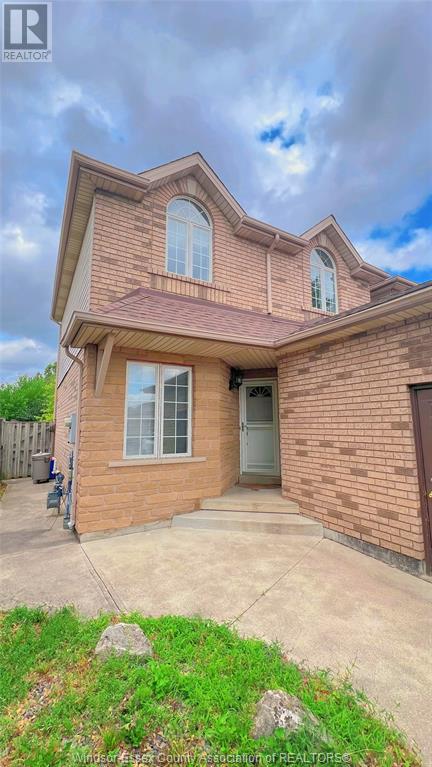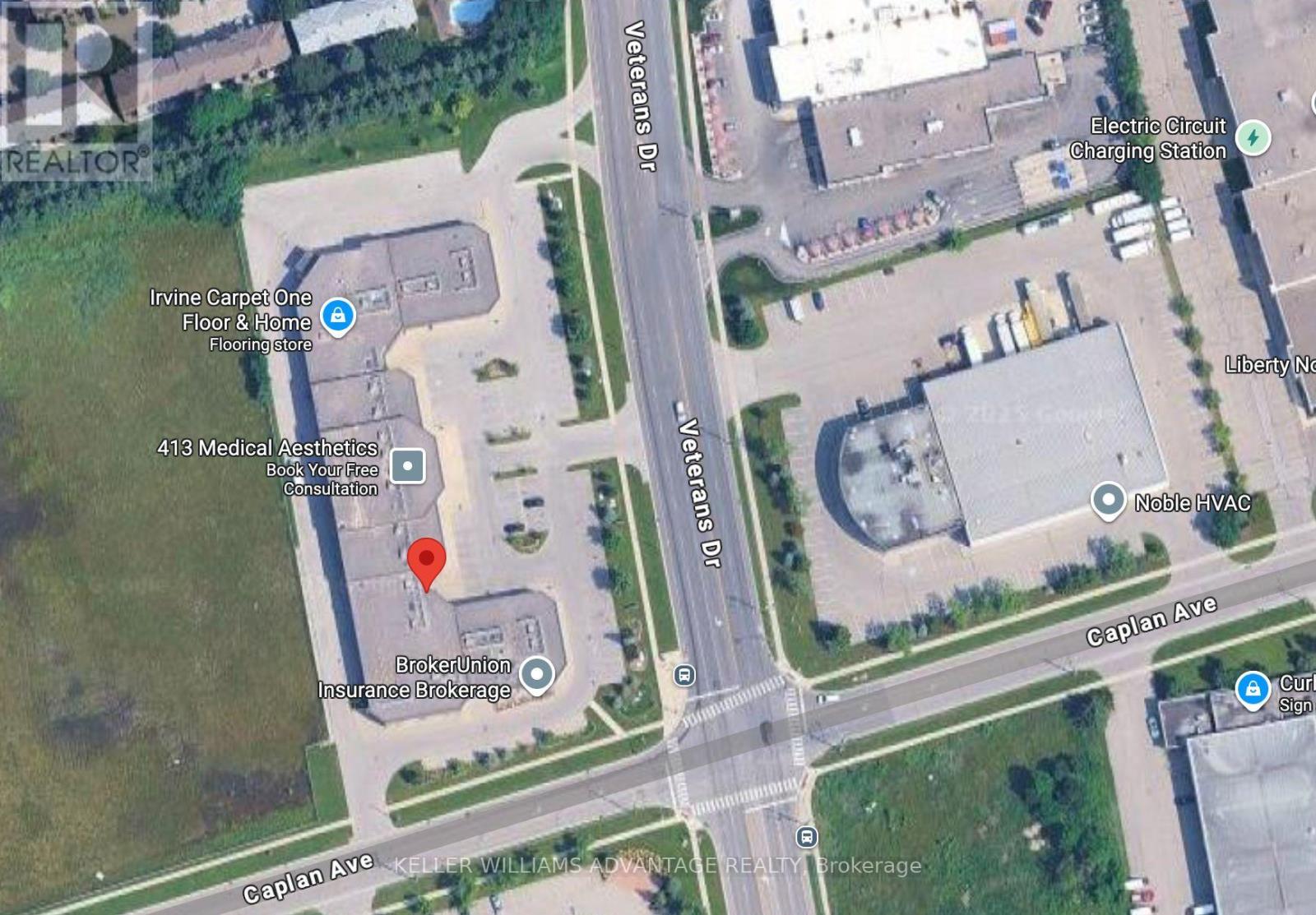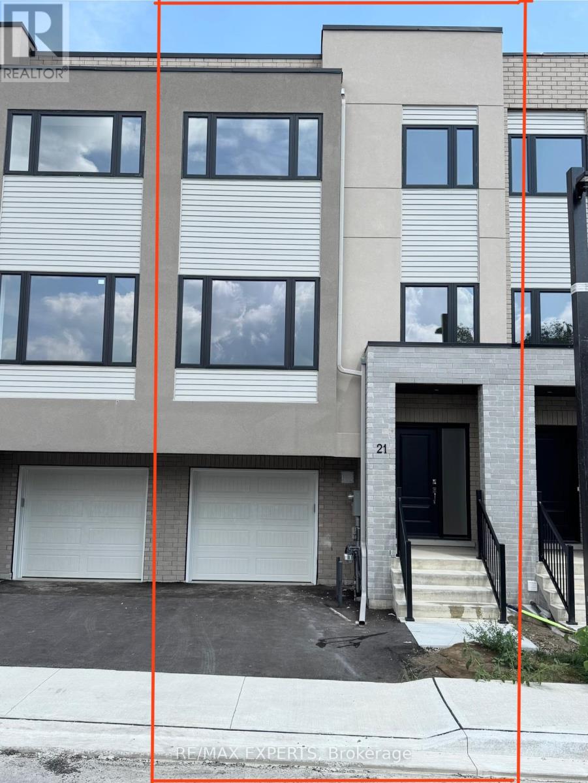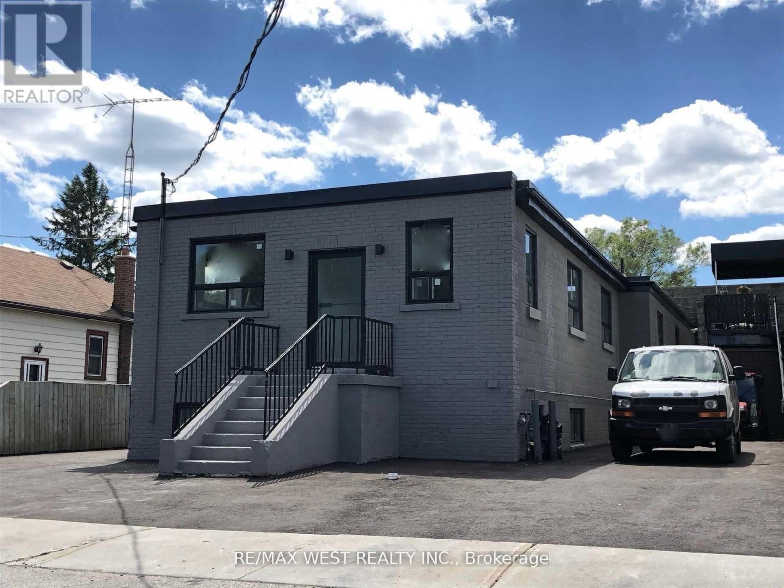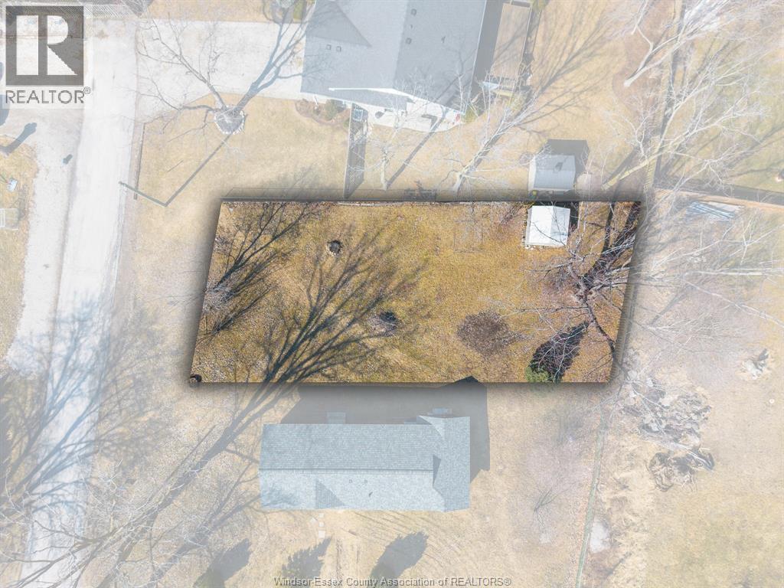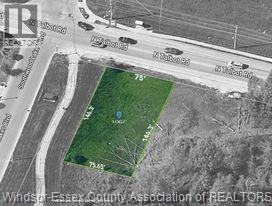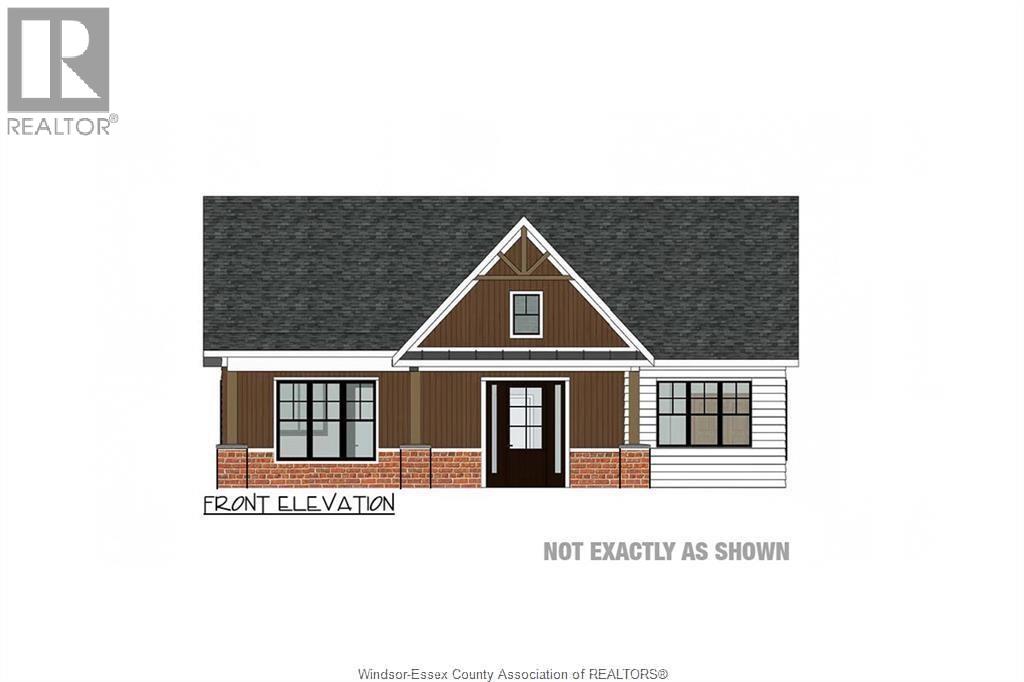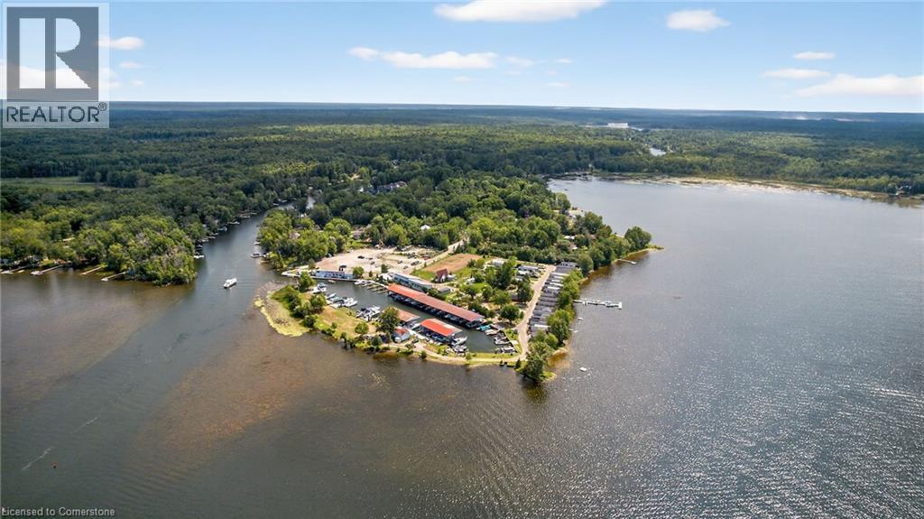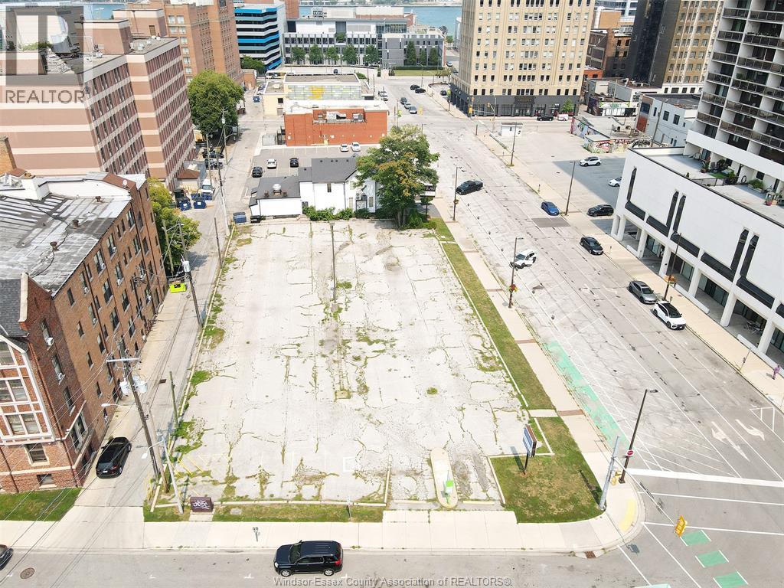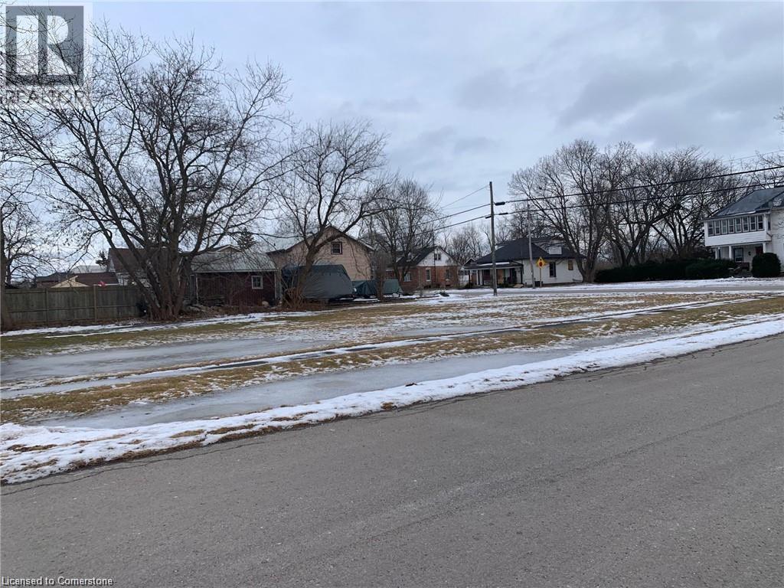466 Line 2 N/a Line
Oro-Medonte, Ontario
Build your dream home AND your dream shop! 5.9 acres being offered for sale with a section of the property zoned IR allowing for flexibility in building a small service shop or light industrial uses along side your dream home. All development charges, fees etch. are the responsibility of the buyer. Natural gas easement runs through the side of the property. Note: newly formed land boundaries for this property. Taxes are roughly $2,800.00 per year. Seller will consider VTB with strong down payment and will consider investment property trade/exchange. (id:50886)
RE/MAX Right Move Brokerage
1010 Silverdale
Windsor, Ontario
Beautiful 2-storey Semi-Detached home in Prime North Talbot, South Windsor. This property has 3+1 bedrooms, 1.5 bathrooms, Formal Living & dining space, and a large, fenced backyard! There is ample parking space in the 1.5-car Garage and space for 2 more cars on the concrete driveway. Many recent updates include a Refrigerator, Electric Range, Washer, Dryer, AC & furnace, all of which are new in 2023. Fresh paint and window blinds, new in 2024. Close to all amenities, parks, and top schools in Windsor, such as Massey School Districts, Talbot Trail Public School, and Our Lady of Mount Carmel Catholic Elementary School. School bus pick-up and drop-off right at the doorstep. Nothing to do here but move in!! Close to parks, golf, shopping, schools, and transit. (id:50886)
Nu Stream Realty (Toronto) Inc
6 - 494 Veterans Drive
Barrie, Ontario
Available for sublease, this versatile 2,384 sq. ft. Light Industrial zoned corner unit features an open layout warehouse space and a drive-in door, ideal for storage, retail, workshop, office/medical use. Located in the high-traffic Vetcap Centre, it offers great visibility and easy access for deliveries. (id:50886)
Keller Williams Advantage Realty
21 Carl Hill Lane
Richmond Hill, Ontario
Brand New 3 Bedroom Luxury Modern Townhome in Prestigious and Central Richmondhill. Primary suite has walk in closet and luxurious freestanding tub. Laundry conveniently located on upper level. 3 Bedrooms with potential for additional on the main floor. 10ft Ceilings, open spacious floor plan. Builder upgraded metal picket oak staircase. Upgraded Shaker style cabinet with modern handles. Access to malls, highways, transit and top rated schools such as Laurement School (formerly TMS) . Green space in the rear perfect for a pet or aspiring gardener. (id:50886)
RE/MAX Experts
102 - 136 Sixteenth Street
Toronto, Ontario
Good Sized Unit Ideal For Health/Yoga Studio, Professional Office, And Multiple Commercial Uses. Includes Private Above Grade Entrance, Recently Renovated Loft-like Rustic Chic With Exposed Beams And Joists. 1 Parking Spot. Many Uses Available. Shared bathroom. Tenant To Pay $175 Flat Rate For Hydro, Gas And Water. (id:50886)
RE/MAX West Realty Inc.
2426 Brigham Road
Middlesex Centre, Ontario
Build Your Dream Home in London's Premier Equestrian Neighbourhood. Imagine waking up in your dream home, nestled in one of London's most sought-after neighbourhoods, and spending your mornings riding in your very own arena. This spectacular 20-acre property is a rare opportunity ready for your vision, yet already equipped with a beautiful riding arena and well-appointed horse stalls. A previous residence still stands on the property, offering a potential head start for your new build, or the chance to start fresh with a custom design that's entirely your own. Whether you're an avid equestrian, a nature lover, or simply seeking space and serenity, this is more than just land its the foundation for a lifestyle you've always dreamed of. Opportunities like this come once in a lifetime. Make it yours Today! (id:50886)
RE/MAX Centre City Realty Inc.
V/l Staddon
Kingsville, Ontario
Build Your Dream Home in Kingsville's Wine Country! Discover a rare opportunity to own a prime 51x119 ft lot in the heart of Kingsville's scenic wine route. This exceptional parcel of land offers the perfect setting to build your dream home, combining natural beauty, convenience, and a vibrant lifestyle, take a short walk to the beach, where you can enjoy breathtaking sunsets and serene lake views. Only minutes from downtown Kingsville, you'll have easy access to boutique shops, fine dining, cafés, parks, schools & everything you are looking for. Surrounded by natural beauty, this peaceful setting offers the perfect balance of tranquility and convenience, keeping you close to modern amenities while embracing the best of nature. This lot can be purchased independently or as part of a turnkey solution with Homes of Integrity, known for their exceptional craftsmanship, they provide the opportunity to design a custom home that blends elegance, comfort, and functionality. (id:50886)
RE/MAX Preferred Realty Ltd. - 584
1067 North Talbot
Windsor, Ontario
PRIME SOUTH WINDSOR LOCATION: DISCOVER THE ALLURE OF THIS CHARMING LOT APPROX. 75FT X 146.30FT OFFERING ENDLESS POSSIBILITIES FOR CREATING A CUSTOMISED RESIDENCE SURROUNDED BY LUXURY AND CUSTOM HOMES. LOCATED STEPS FROM PUBLIC TRANSPORTATION, CLOSE TO SCHOOLS, HIGHWAYS, STORES AND OTHER AMENITIES. EMBRACE THE CHARM OF THIS PRIME LOCATION AND SEIZE THE CHANCE TO OWN A PIECE OF THIS ENCHANTING PROPERTY TRANSFORMING YOUR VISION INTO REALITY! BUYER TO VERIFY AND SATISFY REQUIREMENTS FOR BUILDING PERMITS, AND ALL UTILITIES/SERVICES. (id:50886)
Deerbrook Realty Inc.
V/l Staddon Avenue
Kingsville, Ontario
This custom-built ranch-style home offers luxury living in one of Ontario's most sought-after locations. Designed and built by Homes of Integrity, this high-end residence features 3 bedrooms, 2 bathrooms, and a thoughtfully designed open-concept layout that blends style with functionality. The spacious living area is filled with natural light and complemented by premium finishes throughout. A gourmet kitchen with custom cabinetry flows seamlessly into the main living space, making it perfect for entertaining. The primary suite boasts relaxing ensuite and walk-in closet, while two additional bedrooms offer flexibility for guests or a home office. Situated within walking distance to the beach and right on Ontario's Southern Wine Route, this home provides access to stunning lake views, fine dining, golf courses, and all essential amenities. Experience the perfect blend of modern design, luxury craftsmanship, and an unbeatable location. (id:50886)
RE/MAX Preferred Realty Ltd. - 584
3500 Lauderdale Point Crescent
Severn, Ontario
Lauderdale Point Marina & Resort Inc. is a premier 9.8-acre waterfront property on the scenic shores of Sparrow Lake offering an exceptional combination of natural beauty, modern amenities, and income-generating potential. Enjoy exploring the lock system along the Trent- Severn Waterway. Located at 3500 Lauderdale Point Crescent in Port Severn, this executive lakefront destination is just 90 minutes north of Toronto and a short drive from Orillia & CasinoRama, providing easy access while maintaining the charm and tranquility of a private retreat. The property and established business are offered together as a complete package, making this a rare turnkey opportunity. Recently revitalized and expanded, the marina and resort now feature a boat launch, marine gas bar, convenience store with ice cream and supplies, LCBO outlet, patio restaurant, boat rentals, and 80 boat slips. Accommodations include 25 privately owned Northlander park model resort cottages—most with waterfront views—plus three occasional camp or trailer sites and a 3 bedroom A-frame cottage. Many updates and improvements including brand new septic control valves. Other amenities include private showers and bathrooms, additional facilities for visitors, and beautifully maintained grounds with ponds and gardens. With over 1,500 feet of pristine shoreline, a strong existing customer base, and significant potential for further growth, Lauderdale Point Marina & Resort offers an exceptional lifestyle investment in the heart of Ontario’s cottage country. (id:50886)
Coldwell Banker Community Professionals
V/l Victoria Avenue
Windsor, Ontario
PRIME DEVELOPMENT OPPORTUNITY IN THE HEART OF WINDSOR, DIRECTLY ACROSS FROM VICTORIA PARK PLACE CONDOMINIUMS. THIS LOCATION IS CLOSE TO THE UNIVERSITY OF WINDSOR AND ST. CLAIR COLLEGE DOWNTOWN CAMPUSES, AND IS A QUARTER MILE FROM WINDSOR'S WATERFRONT. THERE ARE NUMEROUS POTENTIAL PROJECT POSSIBILITIES ON ONE OF THE MOST SOUGHT-AFTER VACANT SITES AVAILABLE. THE SITE SPANS 20,451.42 SQ. FT (id:50886)
Jump Realty Inc.
16 Main Street W
Selkirk, Ontario
There are not many lots left in Haldimand's quaint rural villages, and this one is just a minute or two away from the shores of Lake Erie. 16 Main Street West is a nice level corner lot in Selkirk awaiting your inspiration. Walk to church, the library, cafe or corner store in a community with a calm and relaxed atmosphere yet commutable to the city. (id:50886)
RE/MAX Escarpment Realty Inc.

