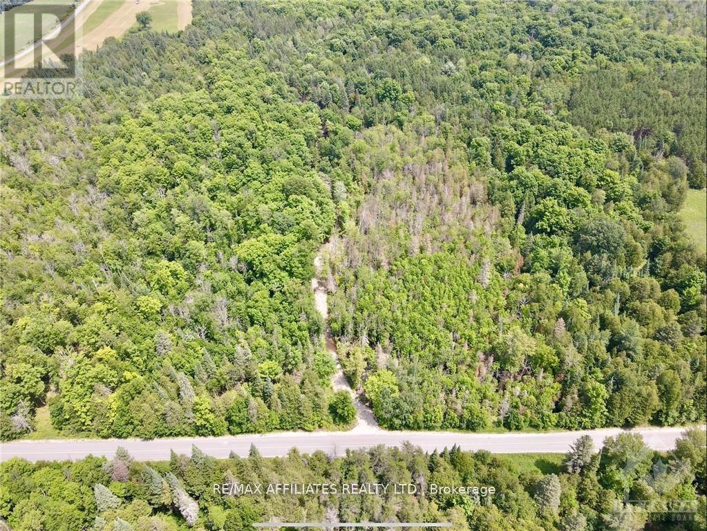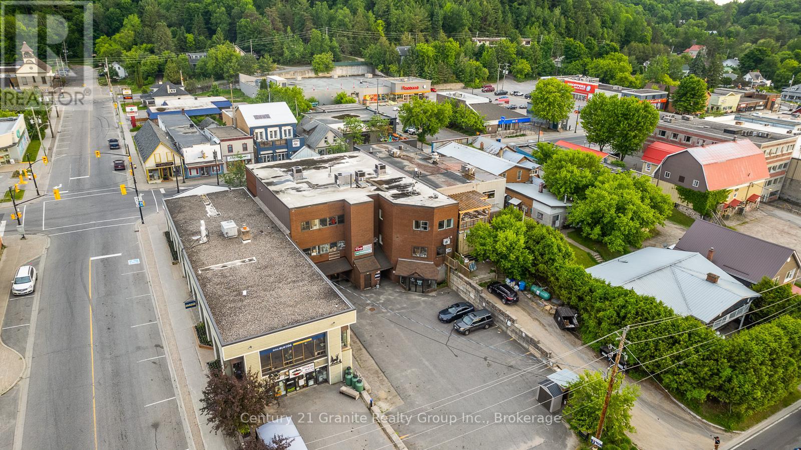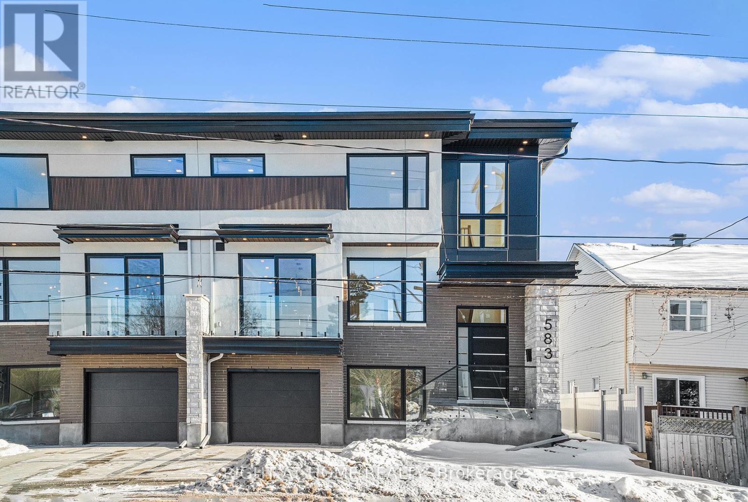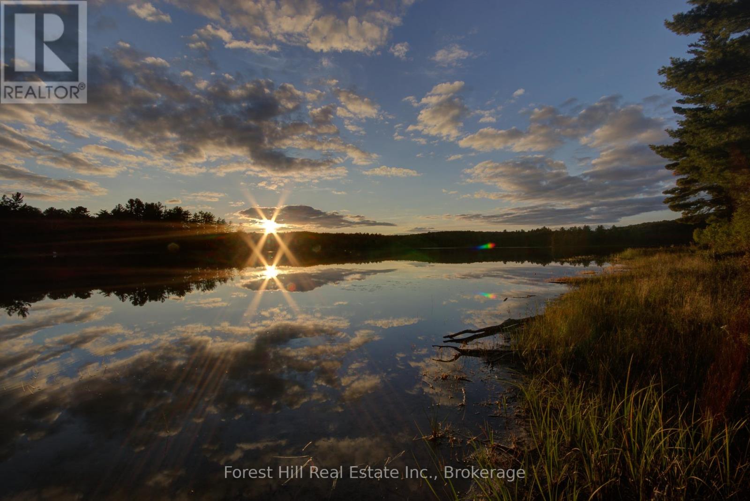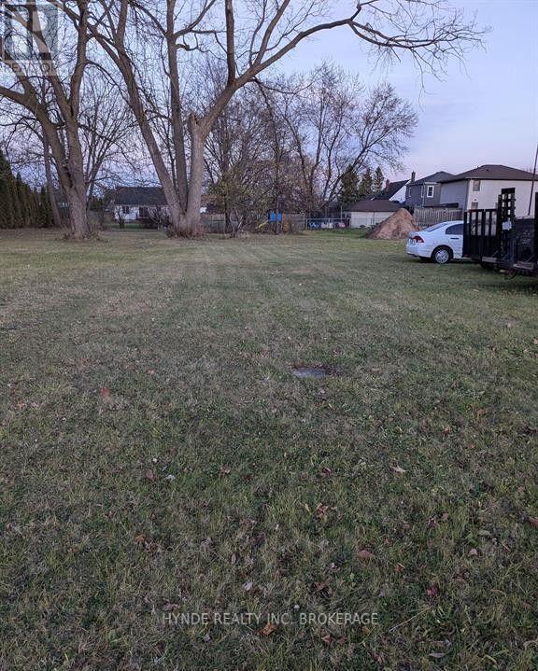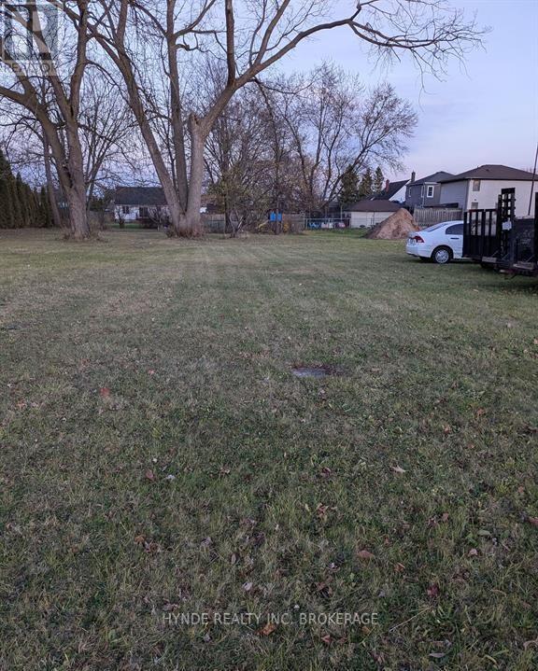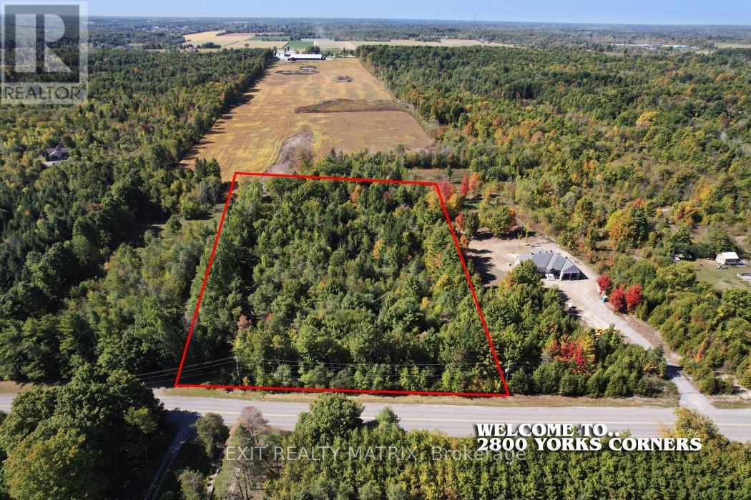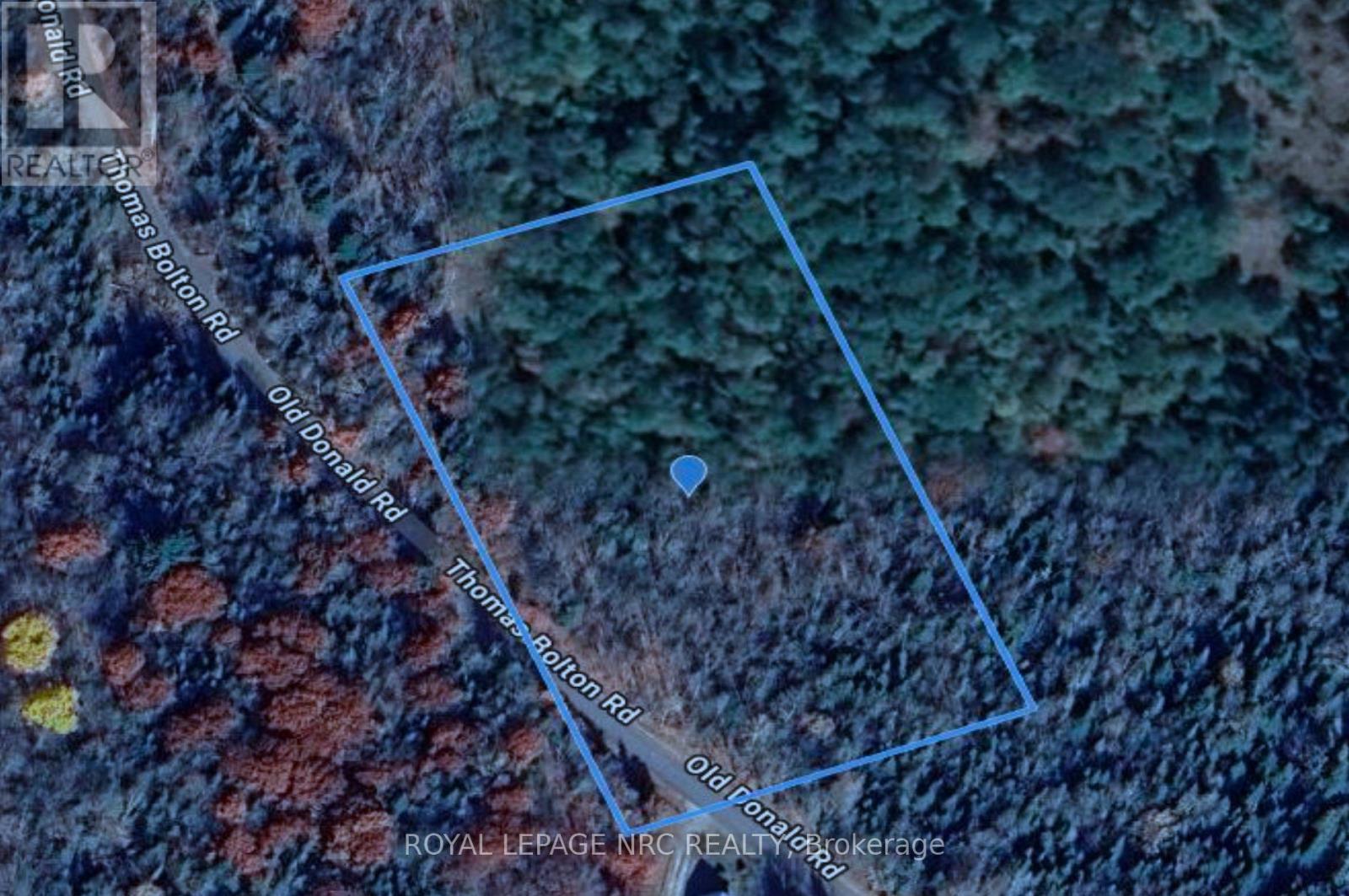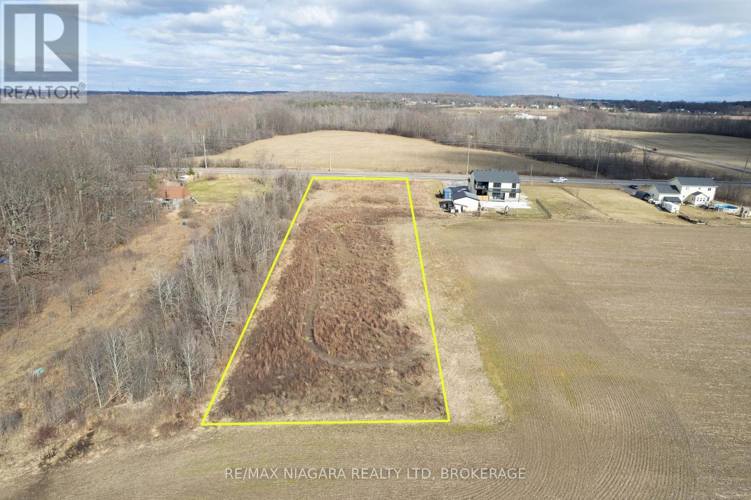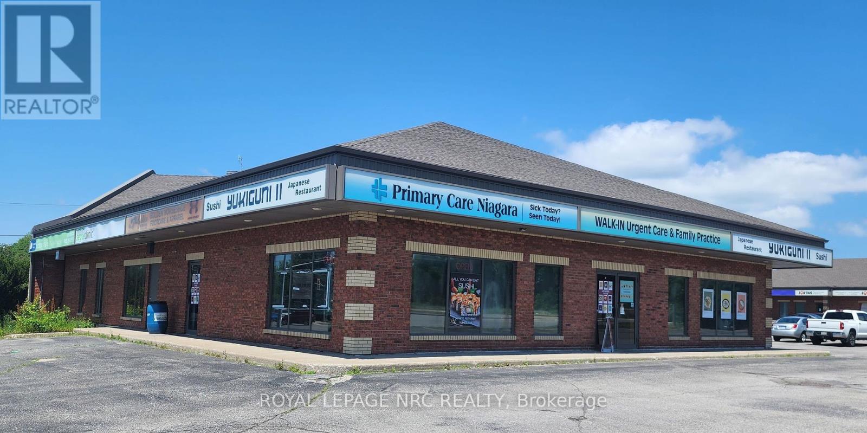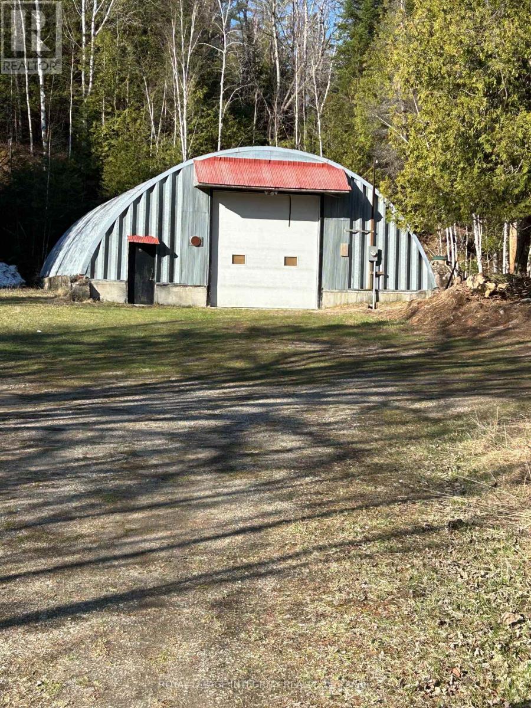1385 Sheridan Rapids Road
Lanark Highlands, Ontario
Escape the hustle and bustle of modern living and discover your own piece of country paradise on this 4.27-acre lot. Featuring abundant trees and wildlife, this property is a haven for outdoor enthusiasts. Located near Sheridan Rapids, it offers easy access to further explore the tranquility of the rapids and immerse yourself in nature. Enjoy outdoor activities in the summer, marvel at the vibrant colours of changing leaves in the fall, experience the peacefulness of falling snow in the winter, and witness the renewal of life in the spring. This lot promises a serene and picturesque setting for your dream home, and has a gravel driveway for easy access. (id:50886)
RE/MAX Affiliates Realty Ltd.
1&2 - 50 York Street
Dysart Et Al, Ontario
Heres your chance to own a well-established gym and a large commercial space right in the heart of Haliburton. This 4,800 sq ft unit already has multiple businesses renting, bringing in solid income with room to grow even more. Whether you're looking to run your own fitness space or invest in a busy downtown property with great potential, this ones worth a look. (id:50886)
Century 21 Granite Realty Group Inc.
170 Oakdale Avenue
St. Catharines, Ontario
This is a very unique property that at one time was 2 separate lots. The house sits at 170 Oakdale and the attached parcel WAS 29 Haight, but now is one large lot. There are plenty of new builds going on in this area (id:50886)
RE/MAX Garden City Realty Inc
583 Codd's Road N
Ottawa, Ontario
Designed with a bright, open-concept layout and elevated by luxurious finishes, this residence blends style, comfort, and functionality seamlessly. Featuring 3+1 spacious bedrooms, 3.5 elegant bathrooms, and a grand living, dining, and kitchen area complete with a cozy fireplace, the home is perfect for both everyday living and entertaining. Premium custom cabinetry, striking quartz and natural stone countertops, designer lighting, and beautiful white oak hardwood flooring set a refined and timeless tone throughout. The garage is equipped with a rough-in for a 60-amp EV charging station, offering convenience and future-ready living. Ideally located just minutes from shopping centers, Montfort Hospital, top schools, and essential amenities, this property combines modern luxury with unmatched convenience. (id:50886)
Right At Home Realty
1130 Chetwynd Road
Armour, Ontario
Beautiful Private 10.186 Acre Building Lot near Burks Falls, Ontario. Escape to just over 10 acres of peace and tranquility on this stunning newly created lot, perfectly located on a paved, year-round municipal road. You're just 10 minutes from the charming shops of Burks Falls and only 30 minutes to Huntsville, offering the best of both peaceful country living and convenient access to town amenities.This beautiful property boasts a mixed forest that sing in the breeze and offer shade, privacy, and a gorgeous natural backdrop. This property abuts to MNR land which surrounds Kernick Lake. You will have direct access to the lake from your back property line. With private trails for walking or ATVing, it's an outdoor lovers dream.There are multiple ideal building sites to bring your dream home or getaway retreat to life. you have both privacy and accessibility. Outdoor adventure awaits just minutes away: Kernick Lake accessible by foot or ATV with over 60 acres of MNR land surrounding it. Algonquin Park access just a short drive east on Forestry Tower Rd. to explore one of Ontarios natural treasures.Please note: The actual street address is not yet established and may change.Whether you're dreaming of a peaceful homestead, a weekend getaway, or an investment in nature, this property checks every box. Don't miss your chance to own a slice of Ontario paradise! Call today to tour the property. There is also possibility to sever this lot in two subject to Township approvals as the road frontage is just over 400' and the acreage is just over 10. (id:50886)
Forest Hill Real Estate Inc.
302 Aqueduct Street
Welland, Ontario
Opportunity meets location. Vacant land strategically positioned in unique Commercial Corridor Zone. Establish your presence in a thriving urban hub. Lot is ready for construction with a new sewer lateral. Close to the busy corner of Thorold Road and Niagara St. and on the section of Aqueduct St which has been recently reconstructed with speed bumps to slow and limit traffic which makes it ideal for a first class apartment or condo building. Neighborhood is well established, close to schools, churches, canal recreational lands, world class rowing, exceptional walking trails, shopping, Seaway Mall. **EXTRAS** New municipal address will be created subject to final severence. SELLERS WILL CONSIDER A GROUND LEASE. GROUND LEASE AGREEMENT TERMS TO BE NEGOTIATED DEPENDENT ON LESSEE'S INTENDED USE OF LAND. LESSOR OFFERS A 50+ YEAR GROUND LEASE. RENT WILL BE ADJUSTEDTO CONSUMER PRICE INDEX FOR INFLATION. A $300,000 NON-REFUNDABLE SECURITY DEPOSIT UPON POSSESSION REQUIRED.SEE VACANT LAND LEASE (id:50886)
Hynde Realty Inc
302 Aqueduct Street
Welland, Ontario
GROUND LEASE AGREEMENT TERMS TO BE NEGOTIATED DEPENDENT ON LESSEE'S INTENDED USE OF LAND. LESSOR OFFERS A 50+ YEAR GROUND LEASE. RENT WILL BE ADJUSTEDTO CONSUMER PRICE INDEX FOR INFLATION. A $300,000 NON-REFUNDABLE SECURITY DEPOSIT UPON POSSESSION REQUIRED.Opportunity meets location. Vacant land strategically positioned in unique Commercial Corridor Zone. Establish your presence in a thriving urban hub. Lot is ready for construction with a new sewer lateral. Close to the busy corner of Thorold Road and Niagara St. and on the section of Aqueduct St which has been recently reconstructed with speed bumps to slow and limit traffic which makes it ideal for a first class apartment or condo building. Neighborhood is well established, close to schools, churches, canal recreational lands, world class rowing, exceptional walking trails, shopping, Seaway Mall. New Lot municipal address will be created subject to final severence (id:50886)
Hynde Realty Inc
2800 Yorks Corners Road
Ottawa, Ontario
Discover the perfect blend of privacy, space, and potential on this serene approx 4.2-acre property, just 30 minutes from downtown Ottawa and minutes from the charming village of Metcalfe. Tucked away from the hustle and bustle, this parcel of land offers peace and tranquility, making it an ideal setting for your future home or country retreat.The property currently features a 1999 Guildcrest home on foundation. While the existing structure is not habitable in its current condition, it remains on the property and may offer potential for redevelopment, subject to buyer due diligence and approvals. A new well drilled in 2024 (approx. 280 feet deep) is already in place, and there is also a septic system on the property that has not been used for several years and is being sold as-is. Whether you're dreaming of building a custom home or simply investing in a large parcel of land within easy commuting distance of Ottawa, this property offers endless possibilities. Surrounded by nature and set on a peaceful stretch of land, it's a rare opportunity to enjoy rural living while remaining close to schools, shops, and local amenities. Don't miss the chance to turn this quiet retreat into your own personal haven. (id:50886)
Exit Realty Matrix
V/l Thomas Bolton Road
Dysart Et Al, Ontario
Build your dream retreat just 5 minutes from Haliburton village on this scenic and partially cleared RU1-zoned lot on municipally maintained Thomas Bolton Road. This property offers privacy and convenience with Bell and hydro already at the lot line, a cleared building area (approx. 1 acre), and a driveway installed with municipal approval. This lot provides peaceful surroundings with quick access to town, trails, and lakes. Ideal for a full-time residence or recreational getaway, with the potential for a walkout basement. Buyer to confirm permitted uses and development potential with the Municipality of Dysart et al. Zoning is RU1. GPS coordinates: https://www.google.com/maps/place/44%C2%B059'17.3%22N+78%C2%B032'19.9%22W/@44.98814,-78.538854,17z/data=!3m1!4b1!4m4!3m3!8m2!3d44.98814!4d-78.538854?entry=ttu&g_ep=EgoyMDI1MDYyMy4yIKXMDSoASAFQAw%3D%3D (id:50886)
Royal LePage NRC Realty
1577 Stevensville Road
Fort Erie, Ontario
Endless Possibilities Await on This Expansive 1.72-Acre Lot in Stevensville!Seize this incredible opportunity to build your dream home on a sprawling 150x500 ft lot in the heart of Stevensville! Nestled in a prime location, this A-1 zoned property offers unmatched potentialwhether you envision a custom-built home, an agricultural venture, or a business opportunity waiting to be explored.Enjoy the perfect blend of privacy and convenience, with easy access to highways, amenities, and the upcoming Niagara Falls hospital. The expansive frontage provides ample space for your vision, while the generous depth extends beyond rural traffic, ensuring tranquility without sacrificing accessibility.Located just minutes from the charming Stevensville business core, this property offers a rare chance to create something truly special. Whether you're looking to build, invest, or develop, 1577 Stevensville Road is ready for your vision! (id:50886)
RE/MAX Niagara Realty Ltd
660 Garrison Road
Fort Erie, Ontario
TWO UNITS AVAILABLE AT HIGH-TRAFFIC CORNER PLAZA. Excellent visibility and signage along one of the areas busiest thoroughfares. Ideal for office or professional services, the units feature large windows, ample natural light, and convenient on-site parking. Located in a well-maintained plaza with strong co-tenancy, this is a prime opportunity for businesses seeking a high-traffic, accessible location in a growing community. Available Unit sizes: 2205 sf (Units #8,9,10, inline professional space), 1068 sf (Unit #12, professional space). (id:50886)
Royal LePage NRC Realty
109 Iron Mine Road
Tay Valley, Ontario
Discover an incredible opportunity with this impressive 2000 square foot steel Quonset hut, beautifully set on a generous 1.5-acre lot! Zoned for General Industrial use, this property is perfectly situated on a paved road, offering fantastic convenience just 5 minutes from the charming town of Lanark and a quick 15-minute drive to Perth. Directly across the street from the Mississippi River. This expansive lot and robust building provide the ideal setting for contractors or carpenters in need of a functional workspace or additional storage solutions. Enjoy the benefits of a 100 amp breaker panel, a bathroom rough-in, and already-installed amenities like a septic system and drilled well! With easy access for larger equipment via Iron Mine Road. With its versatile zoning, this property invites a variety of business ventures and industrial activities. And with the high probability of rezoning to residential, this property offers even more potential. Seize this fantastic chance to grow your operations in a thriving location! Property is being sold as is where is. (id:50886)
Royal LePage Integrity Realty

