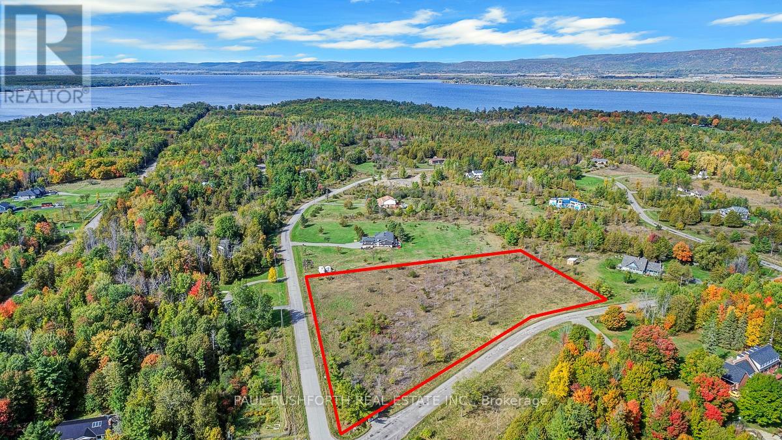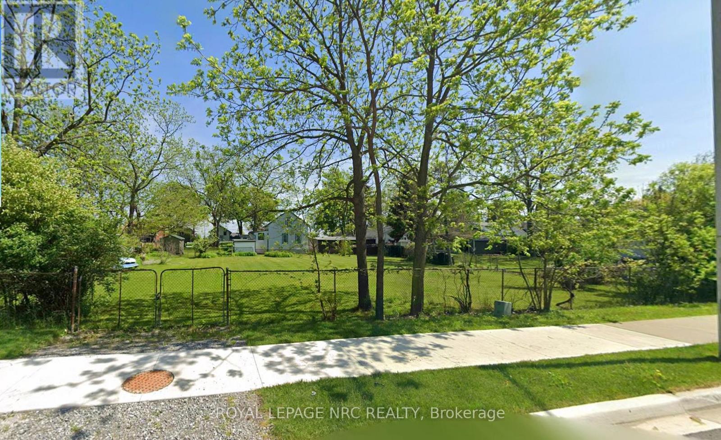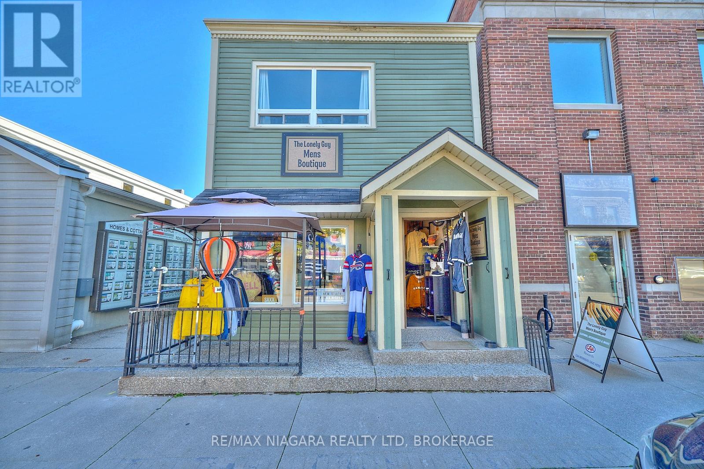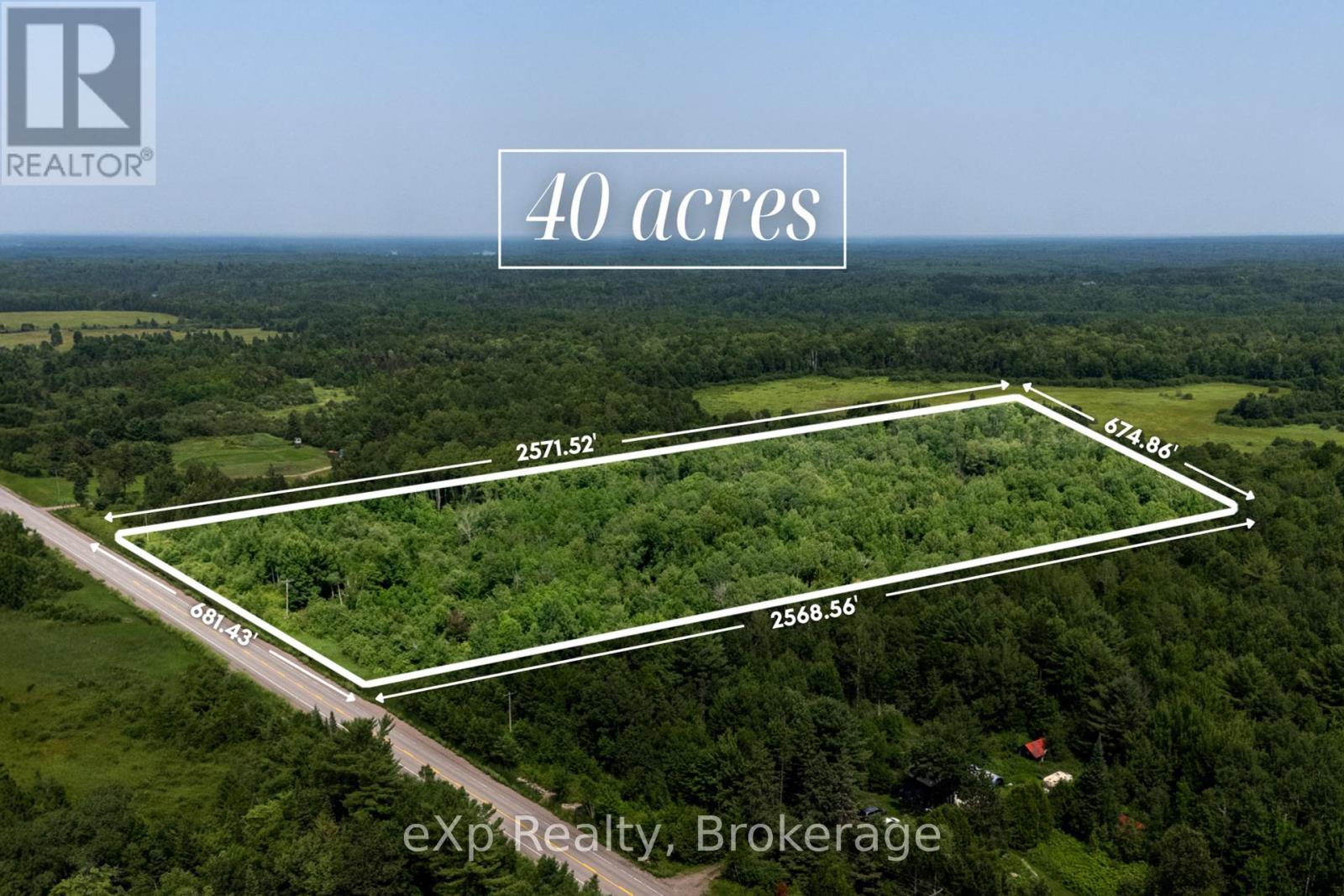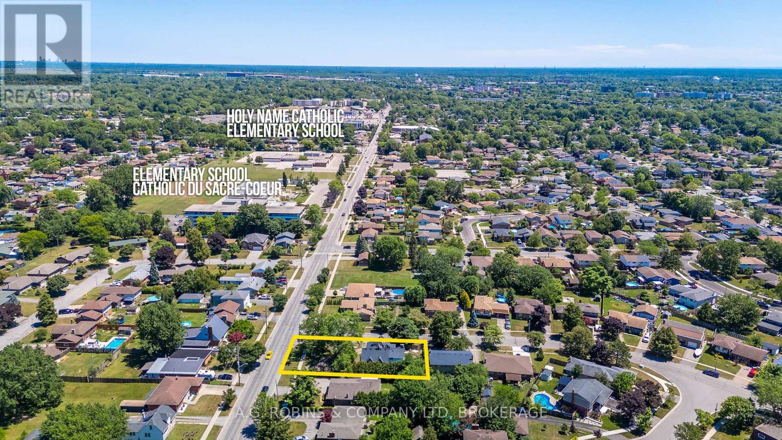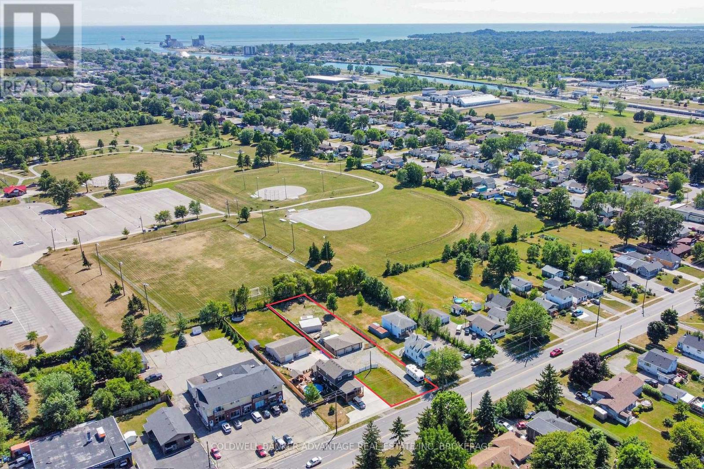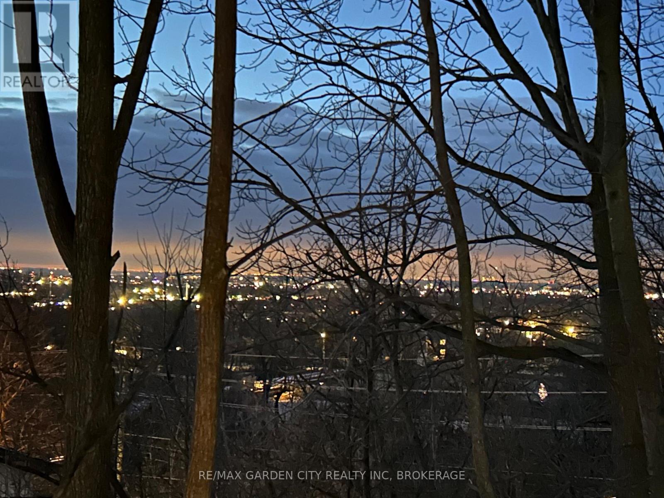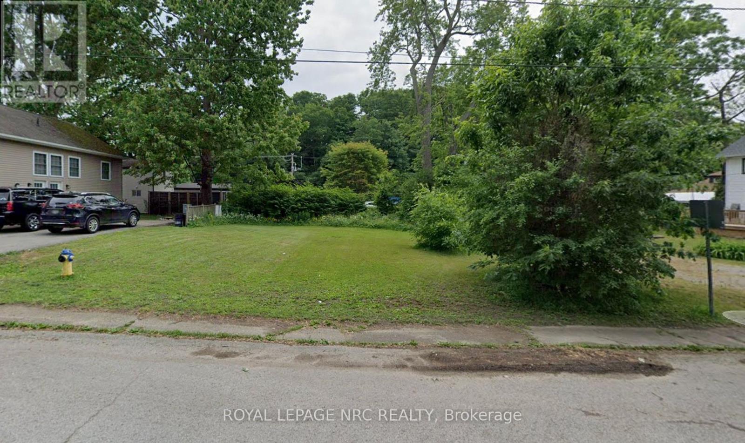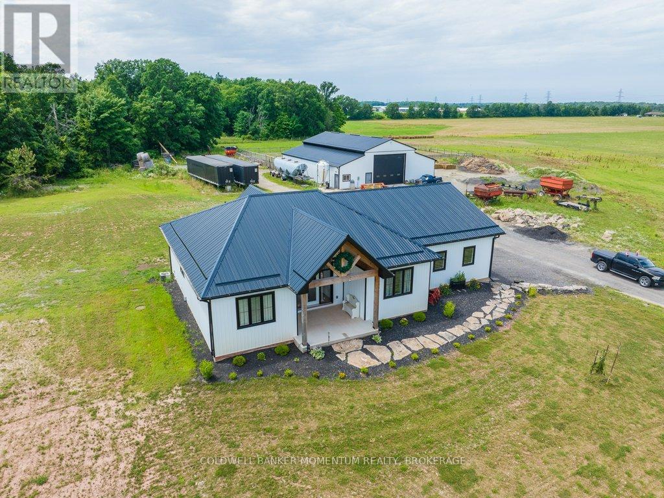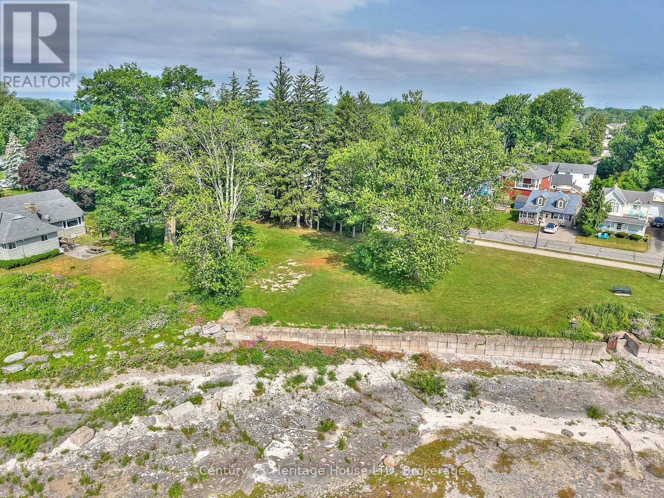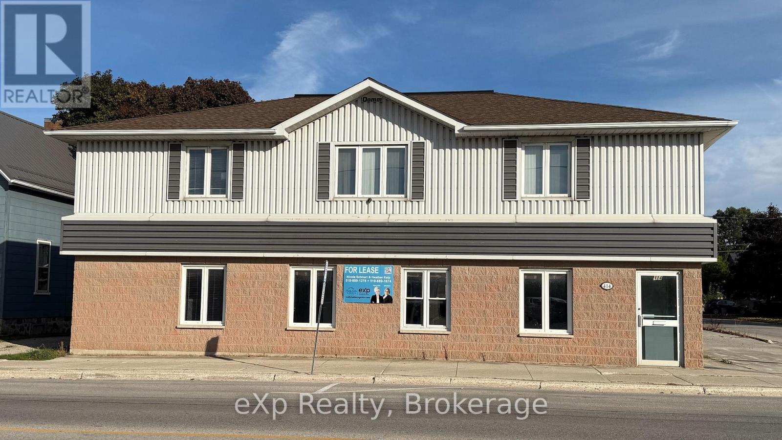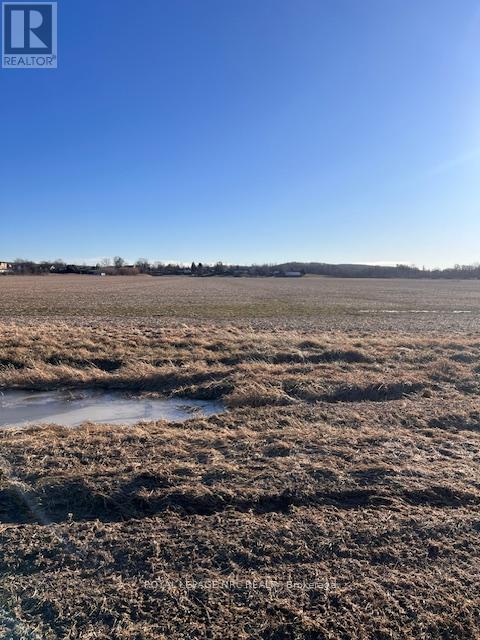42 Wagon Drive
Ottawa, Ontario
WOW! THIS IS THE ONE!! The perfect lot to build your custom dream home. A STUNNING 3.6 ACRE BUILDING LOT. PRIME LOCATION in the mature subdivision of Torwood Estates, DUNROBIN SHORES! The lot is ready for the DESIGN/BUILD OF YOUR DREAM HOME. The SIMPLY MAJESTIC build location. It is PERFECT! Ideally located less than 20min to KANATA NORTH. Close proximity to Constance Bay/Buckham's Bay both having public beaches and Ottawa River access points. A rare opportunity for a lot this size in an established subdivision. Flexible closing date available. (id:50886)
Paul Rushforth Real Estate Inc.
Lot 75 Ryan Avenue
Fort Erie, Ontario
Nestled in the heart of the highly sought-after Crystal Beach community, this generous 40 ft x 125 ft vacant lot offers the perfect canvas for your custom build. Surrounded by charming cottages and modern homes alike, this prime piece of land is ideally situated just minutes from the sandy shores of Crystal Beach, vibrant local shops, and trendy restaurants.Enjoy the best of both worlds peaceful small-town living with easy access to the waterfront, scenic trails, and year-round recreational activities. Whether you're looking to construct your family's dream home, a weekend retreat, or an investment property, this lot provides endless potential in a location known for its growth and community charm. Don't miss this opportunity to secure your spot in one of Fort Eries most desirable neighbourhoods! (id:50886)
Royal LePage NRC Realty
314 Ridge Road N
Fort Erie, Ontario
Amazing commercial & residential building in the heart of Downtown Ridgeway! The main floor commercial unit features about 500sq ft of well-kept retail space with large front windows and a fireplace plus an office/kitchenette/storage room, changeroom, 2pc washroom and back entrance. The facade of the building has character with the covered entrance and front porch. Upstairs in the updated residential unit, there are two bedrooms, one spacious 5pc bathroom, living room, kitchen and a nice balcony off the back. At the ground level residential entrance, the back porch has a gas BBQ hook-up. In the parking lot behind the building are 5 spaces for vehicles. Commercial and residential tenants are both willing to stay. Income opportunities with an approximate rental income of $41,000 per year. Downtown Ridgeway is a quaint but busy core neighbourhood with shops, restaurants, services, seasonal events and a Farmer's Market every Saturday from mid-May to mid-October. (id:50886)
RE/MAX Niagara Realty Ltd
700 Highway 535 Highway
French River, Ontario
Discover the perfect balance of privacy and accessibility with this stunning 40 acre treed lot, just 2 minutes from local amenities in Noelville. This dry, well-treed property features a mix of maple and other hardwoods, offering natural beauty and potential for future development or recreation.A prominent rock near the highway creates an ideal natural marker for a future driveway entrance. Gravel is already present on the property, quantity unknown, adding value and reducing prep work for your vision.Enjoy the tranquility of nature with frequent visits from deer and moose. Hydro is available at the road. Property to be severed prior to closing.A rare opportunity to own a sizable piece of Northern paradise with both convenience and serenity. Dont miss your chance to make it yours! (id:50886)
Exp Realty
423 Fitch Street
Welland, Ontario
Unlock the potential of this spacious vacant lot located in a desirable area of Welland. Whether you're an investor, builder, or future homeowner, this property offers incredible possibilities. With potential to sever the lot or explore rezoning options (buyer to conduct due diligence with the Municipal), this site is ideal for residential development, a custom home build, or future income-producing opportunities. Enjoy close proximity to schools, parks, shopping, and public transit. (id:50886)
A.g. Robins & Company Ltd
173 Main Street E
Port Colborne, Ontario
3 car garage updated with concrete slab and rear lean-to along with a pit for working under cars. On unique vacant lot that is cleared and filled with gravel. 100AMP hydro service. Additional outbuildings in the back - 3 sheds, and a C-can with lean-to. Behind the garage is a fully fenced in yard with a locked front gate. Perfect for storing vehicles, trailers, etc. Potential to build a residential dwelling on the property (buyer to satisfy themselves with due diligence). Permits have been explored, but not confirmed. City water/sewage lines & gas lines are accessible at the road but not yet serviced for this property. Commercial usages may also be a possibility. No direct rear residential neighbours. (id:50886)
Coldwell Banker Advantage Real Estate Inc
37 Bradley Street
St. Catharines, Ontario
Rare opportunity to build a dream home on this ravine lot surrounded by trees, with a dream view of gorgeous treetops in the summer giving that muskoka feel and panoramic city scape views with a peek of the lake and Toronto the sky line in the distant in the winter. Minutes to all major shopping, highways, resturants... while feeling like you're far away from the city. Photos are of an extraordinary custom designed home decigned to capture every thing this lot offers asthetically, surely to become one of the cities most iconic pieces of modern architcure. Complete architectural drawings included.. Required trees have already been removed with approvals. City services at the road and discussions with the city have been had to amend the address to Ursula if desired. This is a one of a kind opportunity. Land appraised at $600,000 and with this home completed, the appraisded value is $2.18 M. Call for details. (id:50886)
RE/MAX Garden City Realty Inc
262 Cambridge Road W
Fort Erie, Ontario
Excellent opportunity in the growing and vibrant village of Crystal Beach. This building lot is zoned CMU2-693 which allows for a wide variety of uses including single family homes, semi-detached homes, dedicated short term rentals, a wide variety of commercial uses, or mixed use buildings up to 3 stories. An ideal spot for a cottage/historic looking building or home. Within a short walk to the beach, and the shops and restaurants of Erie/Derby Rds. The next few years are very exciting as Crystal Beach continues to take shape. More and more people are discovering this charming lakeside village with a laidback social vibe. Town water and sewer available at the road. (id:50886)
Royal LePage NRC Realty
2848 Mountain Road
Lincoln, Ontario
Welcome to 2848 Mountain Road in Lincoln! This gorgeous 90+ acre property is the epitome of quiet country living. This custom home built in 2022 oozes farmhouse charm and boasts 1,727 square feet of one floor living. The open concept floor plan is perfect for entertaining, with large dining and living areas and a 4-seat kitchen island! The main floor is flooded with light from beautiful windows in the foyer and patio door walkout. There are 2 bedrooms and a main floor bath, featuring a custom wine barrel vanity. The master suite (the 3rd bedroom) is a showstopper! The bedroom is a large oasis that leads to the spa-like master bath. The bathroom features a beautiful black free-standing tub and large walk-in shower with beautiful tile work. The unfinished basement is a blank canvas just waiting for you to put your own touch on it. Attached to this gorgeous home is a huge 2.5-3 car garage offering in-floor heating for those cold winter days and nights. Head outside to your Gorgeous 90 acre property with approximately 17 acres of beautiful bush and then check out every man's dream...... The heated detached 32'x72' shop built in 2021 which comes with hydro, on demand hot water and in-floor heating and an attached 14'x72' lean-to and an attached 14'x72' barn......a country living luxury. Call Today to view this amazing property sooner than later as it is one of a kind! (id:50886)
Coldwell Banker Momentum Realty
V/l Lakeshore Road
Fort Erie, Ontario
Located on the shores of Lake Erie, this exceptional property offers a rare opportunity to build your dream home in a serene, waterfront setting. Enjoy picturesque lake views and peaceful surroundings, all while being just a short drive from major highways and the Peace Bridge providing convenient access to the U.S. and beyond.Buyers are responsible for their own due diligence regarding future land use, building permits, zoning, and availability of municipal services. (id:50886)
Century 21 Heritage House Ltd
414 10th Street
Hanover, Ontario
Commercial Space for Lease Main Street Hanover. Available September 1st, this 1,500 sq. ft. commercial building is ideally located on Main Street in Hanover, directly across from Holst Office Supplies. Zoned C1, its perfect for office or retail use. The space features a front and rear entrance, parking at the back, and is currently configured with multiple offices and a conference room. Heated with forced air gas, this property offers excellent visibility, functionality, and accessibility in a high-traffic location. (id:50886)
Exp Realty
Pl178-9 Line 8 Road
Niagara-On-The-Lake, Ontario
BUILD YOUR DREAM HOME ON THIS 21.4 ACRES OF BEAUTIFUL COUNTRY PROPERTY IN MUCH SOUGHT AFTER NIAGARA ON THE LAKE IN THE HEART OF WINE COUNTRY. OFFERING SERENE LIVING WHILE MINUTES TO ALL CITY CONVENIENCES INCLUDING MAJOR SHOPPING, GOLFING, SCHOOLS, BANKS, HOSPITALS AND GOOD QEW ACCESS. LAND SOIL IS VERSATILE AND IS CURRENTLY USED FOR GROWING SOY BEANS BUT HAS BEEN USED FOR GRAPE VINES. IDEAL SPOT FOR A WINERY. BUYER TO BE RESPONSIBLE FOR LINE 8 ROAD EXTENSION TO THE PROPERTY. BUYER TO DO OWN DUE DILIGENCE REGARDING BUILDING PERMITS AND COSTS. GAS AT THE PROPERTY LINE. (id:50886)
Royal LePage NRC Realty

