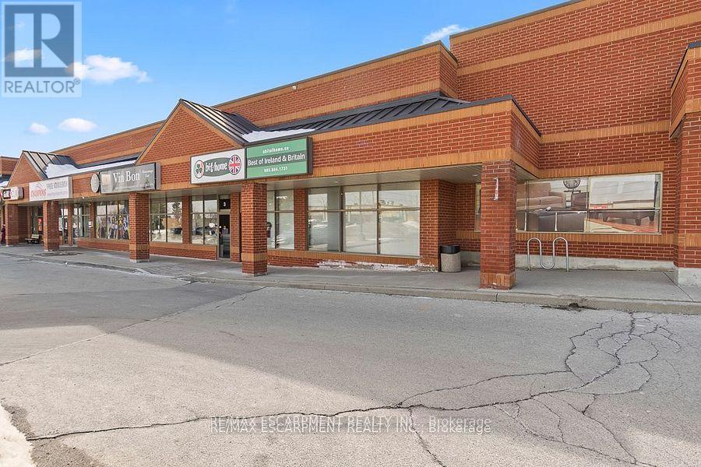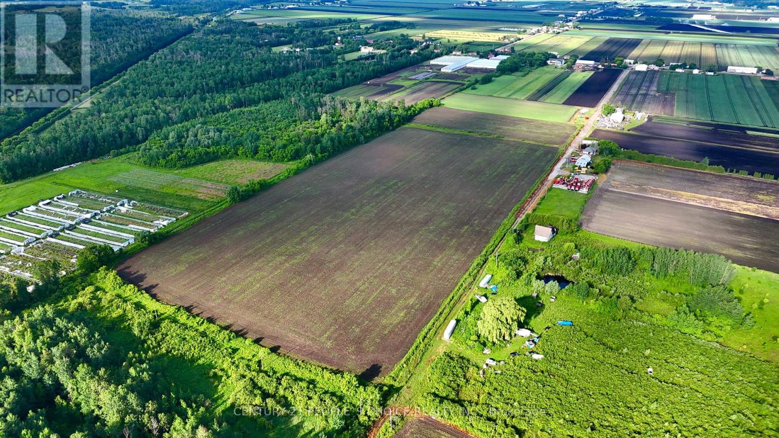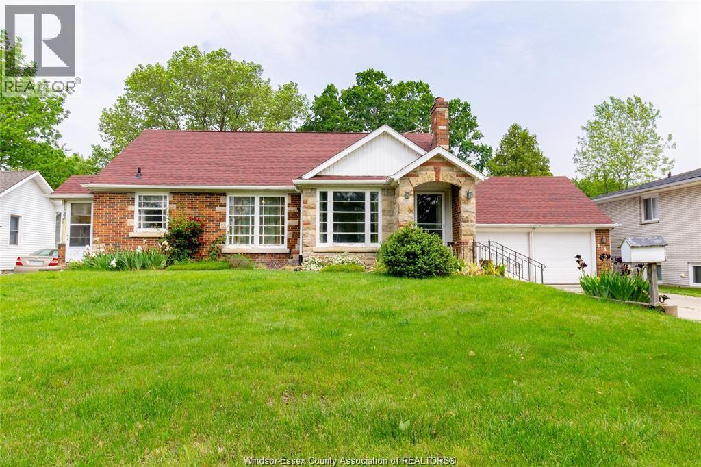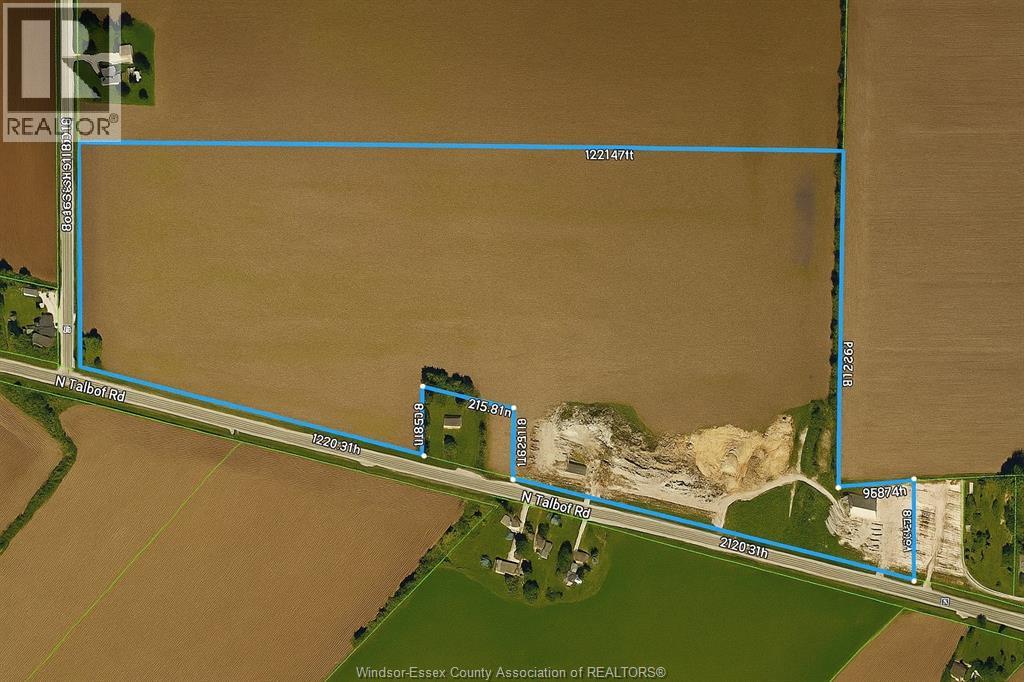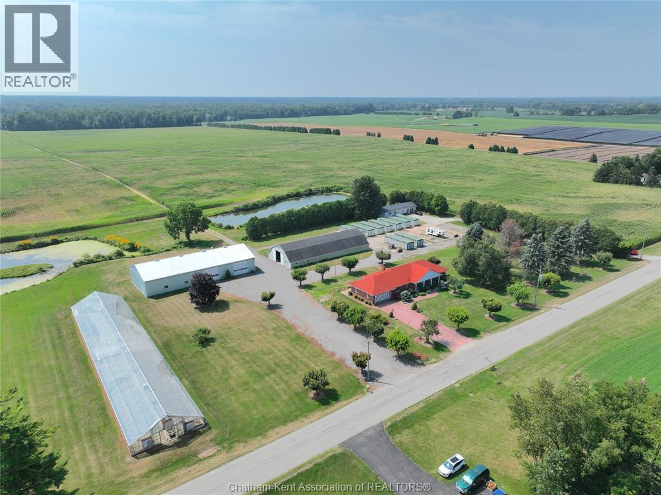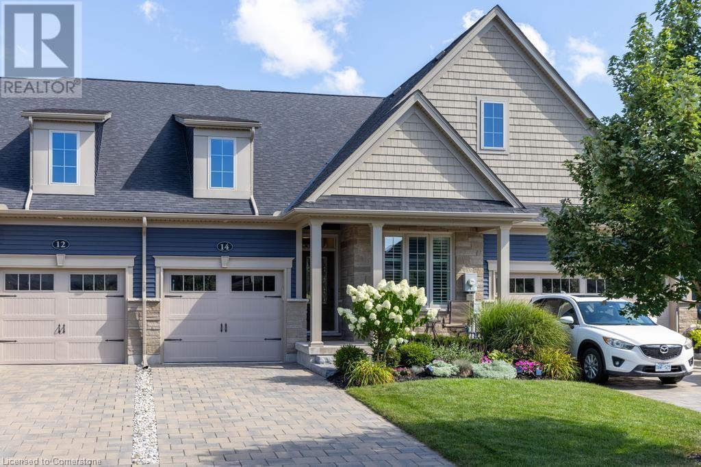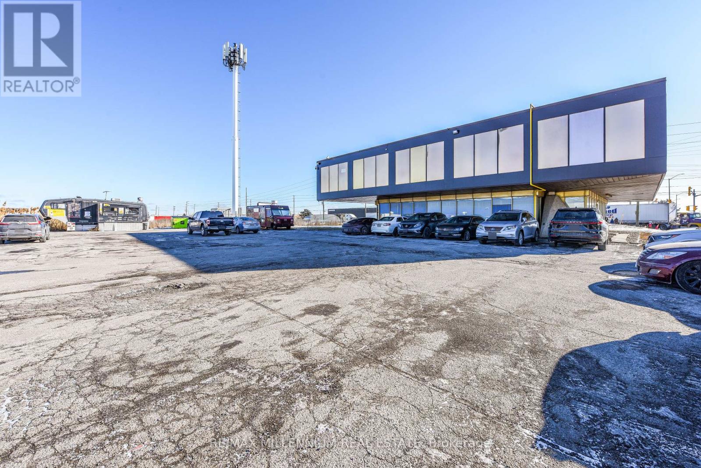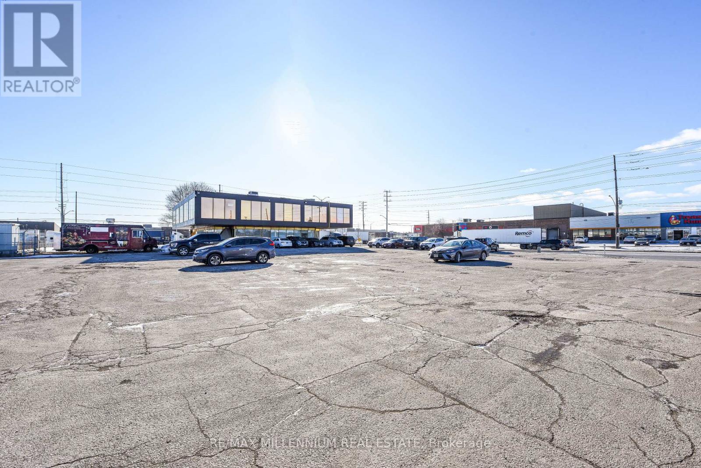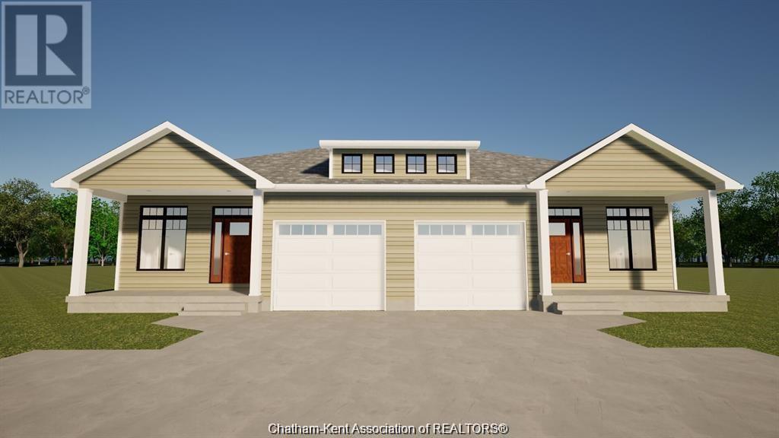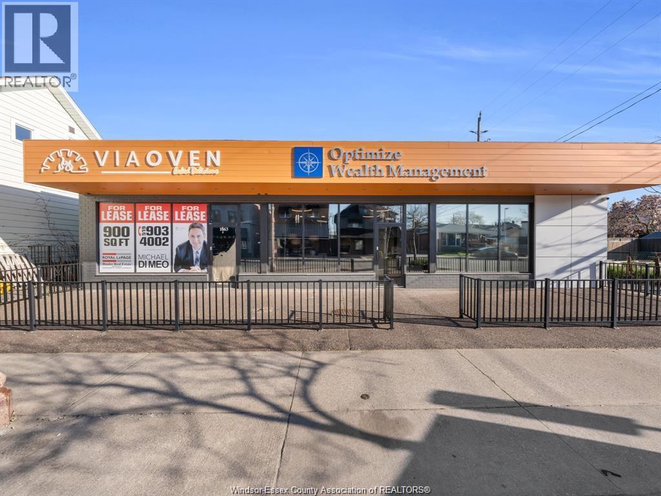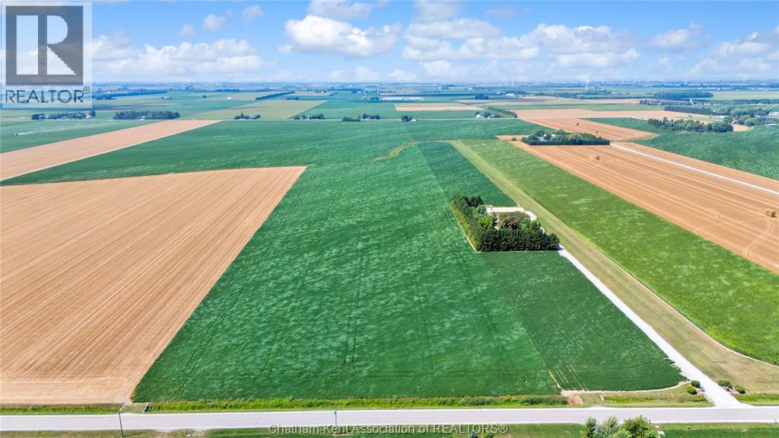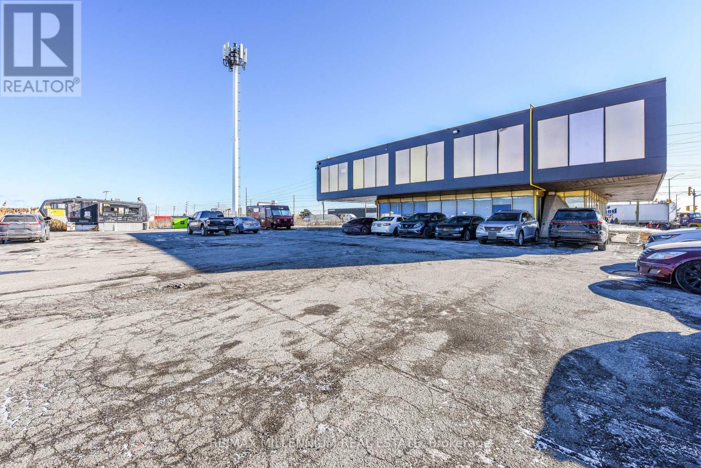2 - 1248 Dundas Street E
Mississauga, Ontario
Fantastic opportunity to own a thriving family owned business for over 20 years in a niche category with limited competition. This is a unique Irish/British business which imports goods and sells them at its retail location. Sales are through brick and mortar as well as online with over 3000 customer accounts and growing.. Lots of opportunities to increase revenue. Current Owners retiring. Current location is over 1900 square ft. in a high traffic location and attractive lease. (id:50886)
RE/MAX Escarpment Realty Inc.
325 Lipchey Road
King, Ontario
This exceptional 25-acre parcel of vacant land offers a unique opportunity for investors, developers, and agricultural enthusiasts. Located in the highly sought-after Holland Marsh, renowned for its rich, fertile soil, this land is ideal for a variety of uses. With its prime location in one of Ontario's most productive farming regions, this land is a rare find for those looking to capitalize on the area's agricultural potential or envision a custom-built development. Take advantage of this rare offering in a highly desirable and growing community.12. Completely Cleared And Leveled Lot With Many Potential Uses. Please Do Not Walk The Property Without Booking An Appointment. Priced to sell. (id:50886)
Century 21 People's Choice Realty Inc.
153 Talbot Street
Leamington, Ontario
Welcome to this warm and inviting 3-bedroom, 1 full-bath home that offers both comfort and potential. Inside, you'll find a generously sized living room filled with natural light-perfect for relaxing or entertaining guests. Step outside to discover a very large backyard with endless possibilities, whether you dream of creating a garden retreat, adding outdoor living space, or simply enjoying room to roam. While some updates may be desired, the home has solid bones and timeless charm, making it a wonderful opportunity for those looking to personalize a space of their own. It's a hidden gem just waiting to shine with the right touch. This home is ideal for buyers with vision, offering space, character, and the chance to make it truly your own. Come see the potential and imagine the future that awaits. (id:50886)
H. Featherstone Realty Inc.
V/l County Rd 46
Tecumseh, Ontario
FUTURE DEVELOPMENT OPPORTUNITY, 50.55 ACRES OF FUTURE DEVELOPMENT. DON'T MISS OUT ON THIS FANTASTIC INVESTMENT OPPORTUNITY. LOT (NOT SERVICED) BUYER TO CONFIRM SERVICES, ZONING. (id:50886)
Deerbrook Realty Inc.
195 Second Concession Road
Princeton, Ontario
An investment combined with a lifestyle. This well-maintained 205 +/- acre farm features 175 +/- workable acres of sandy/sandy loam soil suitable for a wide range of crops, including grains, edible beans, tobacco, melons, cabbage, and ginseng (not previously grown). An irrigation pond services the field with two hookup points along the main laneway. The property includes a solid brick home built in 1985 with a full raised walkout basement and second kitchenideal for extended family or rental use. The home offers 3+1 bedrooms, 2+1 bathrooms and ample living space. Down the main driveway is a 112'x50' concrete floor shed with a 30'x36' shop insulated with heat and convertible into a cooler for crop storage. Behind the shop are living quarters with a bathroom, kitchen and living area, and an upstairs bathroom. Across the driveway is a 110'x50' concrete floor barn. To start plants, there is a 200'x40' greenhouse with water and a natural gas furnace. Scenic ponds and thoughtful landscaping add natural beauty to the outdoor area. Additional income potential with a separate 2-bedroom, 1-bathroom bunkhouse currently being rented. Excellent opportunity for farming, investment, or multi-generational living with revenue options. Serviced by natural gas and fibre optics are currently being installed. More photos and information are available. (id:50886)
Match Realty Inc.
14 Campbell Street
Thorold, Ontario
Welcome to your dream home in the coveted Merritt Meadows community! This Rinaldi-built luxury bungalow townhome perfectly blends elegance and comfort. The thoughtfully designed layout includes two main-floor bedrooms, two full bathrooms, and convenient laundry. The open-concept kitchen features premium cabinetry, a stylish backsplash, quartz countertops, and an expansive island for entertaining. The master suite is a retreat with an ensuite bathroom, walk-in shower, double sinks, and a spacious walk-in closet. Neutral hardwood flooring extends from the master bedroom to the great room, dining room, hallway, and front office/bedroom. The fully finished custom lower level (2021) adds two more bedrooms, a full bathroom, and a large recreation room, ideal for gatherings or a home theater. Step outside to your private courtyard with a covered rear deck, low-maintenance backyard, aggregate patio, and manicured gardens. Additional highlights include a front porch, single-car garage with inside entry, custom rod iron railings, and a double gas line for your BBQ or outdoor fireplace. Experience unparalleled quality and craftsmanship at Merritt Meadows! (id:50886)
RE/MAX Escarpment Realty Inc.
209 - 1300 Steeles Avenue E
Brampton, Ontario
!! Prime Location!!Fully Professional Office Building !!! Private Office on Second Floor !! Great Exposure To High Traffic Street In Brampton !! Established Industrial-Commercial Area !!! Corner Location Business Plaza !!! Renovated Throughout !! Lots Of Parking With Access Land. ** Common Lunch Room With Fridge & Microwave **Separate Ladies and Man's washroom On Both Levels. (id:50886)
RE/MAX Millennium Real Estate
203 - 1300 Steeles Avenue E
Brampton, Ontario
!! Prime Location!!Fully Professional Office Building !!! Second Level Unit !! Great ExposureTo High Traffic Street In Brampton !! Established Industrial-Commercial Area !!! CornerLocation Business Plaza !!! Renovated Throughout !! Lots Of Parking With Access Land. ** CommonLunch Room With Fridge & Microwave **Separate Ladies and Man's washroom On Both Levels. (id:50886)
RE/MAX Millennium Real Estate
43 Demall Drive
Dresden, Ontario
Welcome to Dresden's newest development known as Rolling Acres Subdivision. This to be built 1302 square foot 2 bedroom, 2 bathroom semi-detached bungalow is in a country-like setting in a brand new neighbourhood. Built by reputable local home builder, Depencier Builders, this home comes with premium quality 'James Hardie' siding exterior finishes. Buyer to choose their interior finishes from an endless variety of selections. With everything conveniently located on one floor, you will have a list of upgrades to choose from to personalize the home to your liking. Open concept kitchen and great room features 9 foot ceilings throughout the main floor. Primary bedroom with 4pc ensuite and a walk in closet. Front and rear covered patios. This home also features main floor laundry, E.R.V. & full unfinished basement with the option to finish at the time of construction. Option to rent or own the hot water tank. H.S.T. included in the purchase price. (id:50886)
Royal LePage Peifer Realty (Dresden)
1063 Erie Street East
Windsor, Ontario
Spectacular Fully Redesigned Commercial Building in the Heart of Little Italy! This stylish and modern space is perfect for office, retail, or investment use. Located in a high-traffic, vibrant neighbourhood surrounded by top restaurants, cafes, boutique shopping, and a strong BIA. Bright, open interior with high-end finishes and flexible layout ideal for professionals or retailers. Surrounded by new condominiums and dense residential housing, offering strong foot traffic and customer base. Excellent access to transit and major routes. A rare opportunity to own or lease this turnkey space in one of the city’s most dynamic communities. Vacant possession available. Move in and make it your own. Call to view! (id:50886)
Royal LePage Binder Real Estate Inc - 633
7828 Pain Court Line
Dover Township, Ontario
Check out this opportunity to own a farm or add to your current land base. With 50+ acres of well-tiled clay loam soil, this field is ready to go for the next farmer. Located in a prime spot just minutes outside of Chatham! Almost 500ft of frontage on Creek Line and over 350ft of frontage on Pain Court Line with access to both main roads. Current crop planted is beans (wheat last year). Sharecrop on the farm comes to an end at the end of this year. Call for more information today! Municipal address per MPAC: 7828 Pain Court Line (vacant farm parcel east of residence). Civic number on neighbouring residence; subject property is farmland only — see aerial mapping. (id:50886)
Royal LePage Peifer Realty Brokerage
202 - 1300 Steeles Avenue E
Brampton, Ontario
!!! Prime Location !!! Fully Professional Office Building !!! Second Level Unit !! Great Exposure To High Traffic Street In Brampton !! Established Industrial-Commercial Area !!! Corner Location Business Plaza !!! Renovated Throughout !! Lots Of Parking With Access Land. Common Kitchen and Washrooms On Both Levels * (id:50886)
RE/MAX Millennium Real Estate

