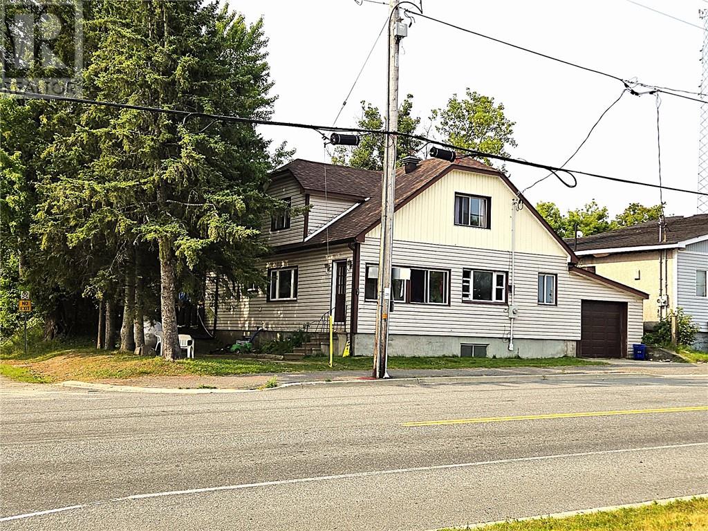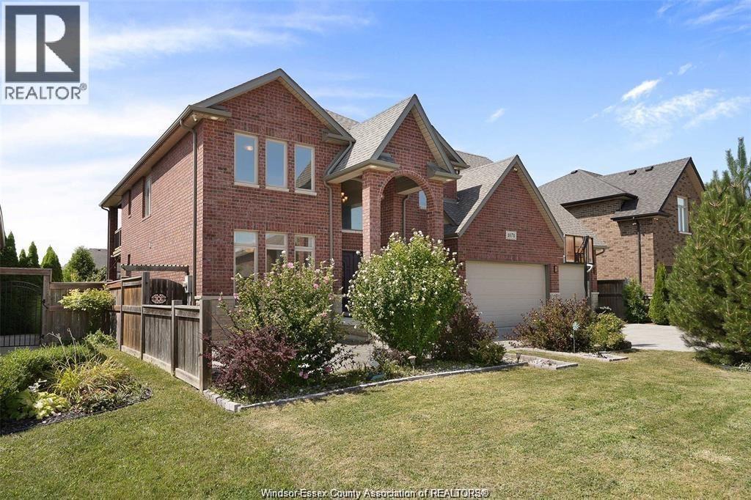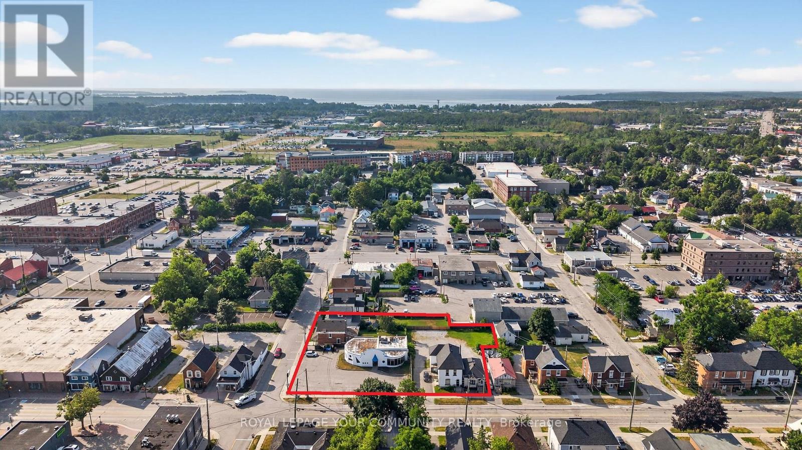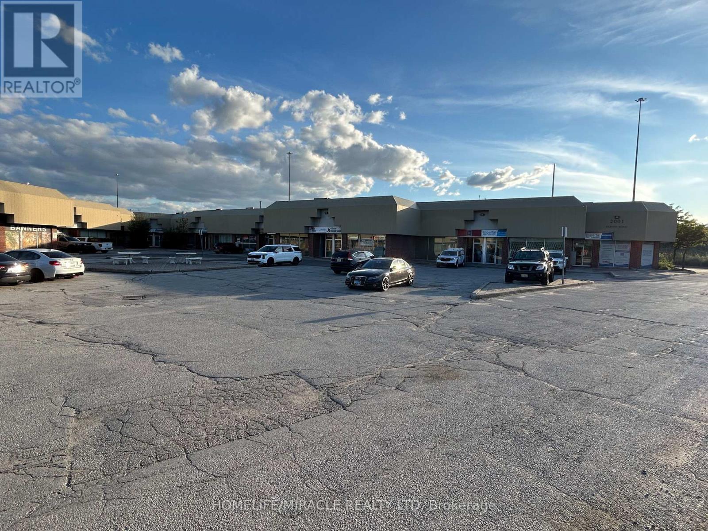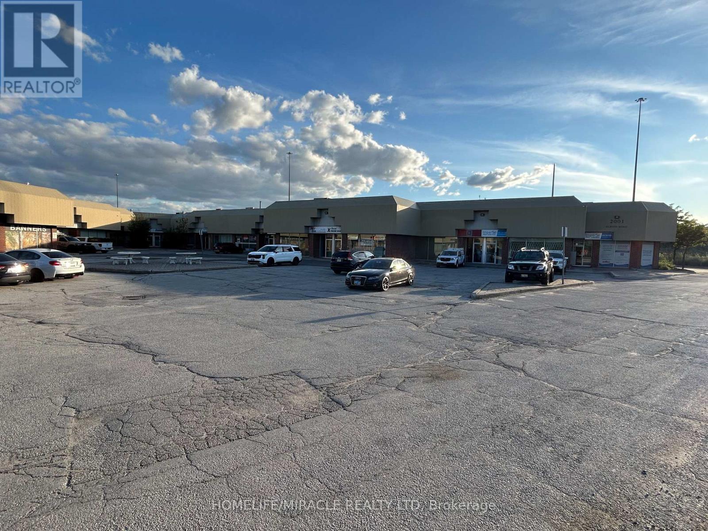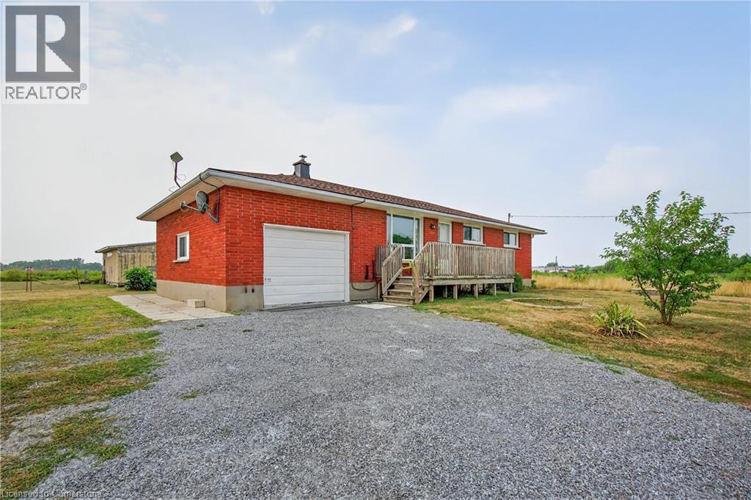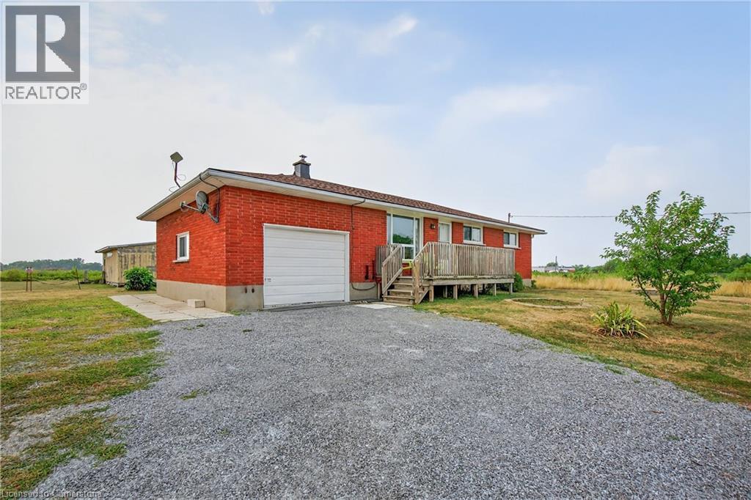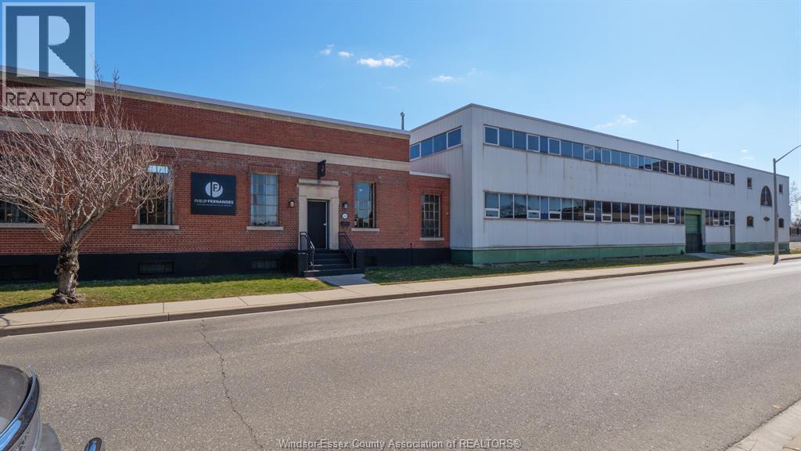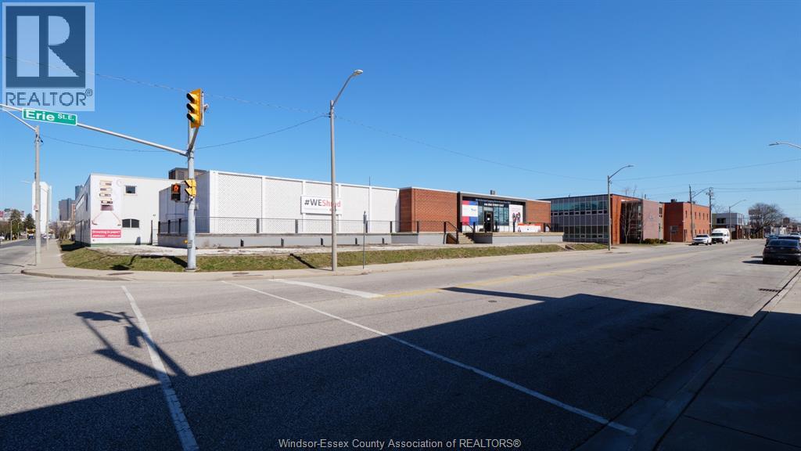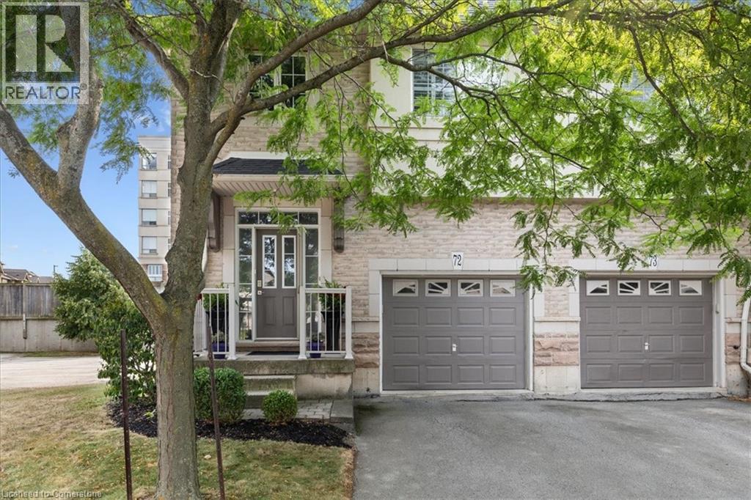3124 Westchester Bourne Road
Thames Centre, Ontario
High-exposure, Highway 401 corridor site positioned for industrial intensification and long-term value creation. Under the applicable planning policy framework, potential industrial use may be considered subject to all required municipal and agency approvals, servicing, and agreements. Scale, deep frontage, and immediate highway access; enable optionality for modern logistics/distribution, light manufacturing, or a campus-style development with contemporary clear heights, efficient truck movement, and flexible bay depths. Regional employment investment including the St. Thomas EV-battery ecosystem and related supplier commitments is accelerating demand for functional industrial land and driving infrastructure upgrades along the corridor. Prominent 401 visibility strengthens tenant branding and can expedite lease-up; proximity to the 401/402 network, intermodal nodes, and U.S. border routes supports Ontario/U.S. connectivity for inbound materials and outbound distribution. Land-use trends and area precedents indicate an environment supportive of intensification and employment growth; purchasers should rely on their own investigations regarding zoning, servicing capacity, access/egress, stormwater, and environmental matters. Intended for experienced developers, institutional investors, and industrial end-users seeking strategic positioning within a growing employment node linked to advanced manufacturing and logistics. Site characteristics support efficient planning: generous truck courts, trailer parking, multiple access points, and phased build-out to match demand. Brand exposure to 401 traffic pairs with quick access to labour pools in London, St. Thomas, and surrounding municipalities. (id:50886)
Prime Real Estate Brokerage
7 King Street
St. Charles, Ontario
Located in St Charles. 4 bedroom home within walking distance to schools and shopping. Main floor eat-in country kitchen, large living room and a separate living area for TV, game room or kids play area. A bedroom or office, a 2 piece bath and main floor laundry completed the main floor. Upstairs has 3 generous size bedrooms and a 3 piece bath. The basement has high ceilings and plenty of space for dry storage and an area for a handy man work shop. The fenced in backyard has plenty of room for kids to play or family bbq's with gardens, patios and mature trees. Whether you're an investor looking for rental income or a large family looking for a place to call home in a quiet peaceul community, you don't want to miss out on this. (id:50886)
RE/MAX Crown Realty (1989) Inc.
1078 Charlotte Crescent
Lakeshore, Ontario
Welcome to 1078 Charlotte, a stunning 2-story brick & stone home in the sought-after Lakeshore community. This elegant residence offers over 3,000 sq ft with 5 spacious bedrooms, including two master suites, and 3.1 bathrooms. The primary master features a luxurious en-suite and a covered balcony. Enjoy a granite kitchen, formal dining room, and a light-filled family room with a gas fireplace. The finished lower level is perfect for entertainment or relaxation. The home also boasts stamped concrete in both the front and backyard, adding to its appeal. Conveniently located near Lakeshore Discovery and St. Anne's High School, with easy access to parks and bike paths. (id:50886)
RE/MAX Preferred Realty Ltd. - 585
83* Mississaga* Street W
Orillia, Ontario
Rare Downtown Orillia Land Assembly - .81-Acre Development Opportunity! Secure A Stake in Downtown Orillia's Future, Comprising of Five Properties Totaling .81 Acres. This Includes A Highly Desirable Corner Property. Located in Downtown Orillia, This Combined Offering Boasts Fantastic Access & Unparalleled Exposure Thanks to Its Prominent Corner Position. The .81-Acres of Land Presents Great Future Development Potential, Suitable for A Diverse Range of Uses. Don't Miss This Chance to Acquire & To Capitalize on The Growth & Revitalization of Downtown Orillia. Around the Corner from the Subject property A Recent Proposal for A 6-Storey Mixed Use Building With 31 Condo Units Which sits on .56 Acres the Application for An Official Plan Amendment & By-Law Amendment Was Passed! *Further Addresses For this Listing Are: 99 & 103 Mississaga St W, 11 & 17 Albert St S. (id:50886)
Royal LePage Your Community Realty
2 (Upper Level) - 2001 Albion Road
Toronto, Ontario
Welcome To locate your business in a prestigious location of Toronto where 4 cities meet each other Vaughan/Brampton/Mississauga & Toronto. Total 1230 Square feet of office space on the second level of industrial Unit # 2. Immediately available for lease in a great business & industrial location of Toronto. Easy access to all major Hwy's : 427/407/400/401. Great for any type of office use like Real Estate, Lawyers, Architects, Training Institutions, On line Trading Business etc. Brand new fully renovated unit constructed in 2025. Move in ready condition. Very clean and bright, freshly painted, Kitchen & washroom included. Ample of parking in the plaza. Fully surveillance Camera & security system installed inside & outside of the Unit. Fully furnished with office desks & chairs included in the rent price. Benefit of a high ceiling on the second level makes more attractive with sky light on the roof. Freshly painted with LVT flooring installed with a wax coating makes your unit appearance professional. Sprinkler Installed for fire safety. Gross Rent includes TMI. HST & Utilities extra. (id:50886)
Homelife/miracle Realty Ltd
1 (Upper Level) - 2001 Albion Road
Toronto, Ontario
Welcome To locate your business in a prestigious location of Toronto where 4 cities meet each other Vaughan/Brampton/Mississauga & Toronto. Total 686 Square feet of office space on the second level of industrial Unit # 1. Immediately available for lease in a great business & industrial location of Toronto. Easy access to all major Hwy's : 427/407/400/401. Great for any type of office use like Real Estate, Lawyers, Architects, Training Institutions, On line Trading Business etc. Brand new fully renovated unit constructed in 2025. Move in ready condition. Very clean and bright, freshly painted, Kitchen & washroom included. Ample of parking in the plaza. Fully surveillance Camera & security system installed inside & outside of the Unit. Fully furnished with office desks & chairs included in the rent price. Benefit of a high ceiling on the second level makes more attractive with sky light on the roof. Freshly painted with LVT flooring installed with a wax coating makes your unit appearance professional. (id:50886)
Homelife/miracle Realty Ltd
2041 Third Street Louth
St. Catharines, Ontario
2041 Third Street Louth, St. Catharines. Welcome to your own slice of Niagara paradise! Sitting on 21 acres, this unique property offers endless potential — hobby farm, home-based business, future dream build, potential severance — you name it. The home has seen recent updates including a refreshed kitchen, new flooring, and fresh paint throughout, making it move-in ready while you plan your next move. Bonus: Second driveway access recently added for even more flexibility — trucks, trailers, equipment, or just easier day-to-day access. Located in the heart of Niagara’s wine region, just minutes to the hospital, highway access, and city amenities, this is a rare opportunity to own land and location. Whether you’re looking to escape the city or invest in future growth — this one checks the boxes. (id:50886)
RE/MAX Escarpment Golfi Realty Inc.
2041 Third Street Louth
St. Catharines, Ontario
2041 Third Street Louth, St. Catharines. Welcome to your own slice of Niagara paradise! Sitting on 21 acres, this unique property offers endless potential — hobby farm, home-based business, future dream build, potential severance — you name it. The home has seen recent updates including a refreshed kitchen, new flooring, and fresh paint throughout, making it move-in ready while you plan your next move. Bonus: Second driveway access recently added for even more flexibility — trucks, trailers, equipment, or just easier day-to-day access. Located in the heart of Niagara’s wine region, just minutes to the hospital, highway access, and city amenities, this is a rare opportunity to own land and location. Whether you’re looking to escape the city or invest in future growth — this one checks the boxes. (id:50886)
RE/MAX Escarpment Golfi Realty Inc.
23356 Dew Drop Road
Thamesville, Ontario
Welcome to this stunning custom-built home with 4,200 sqft (PLUS full Basement) on a 2.64-acre lot featuring an I/G Pool and Pond complete with fish! Just 2 minutes from downtown Thamesville and 15 minutes to Chatham this home offers 5 Bedrooms, a Home Office, 4.5 Bathrooms, spacious living areas and 2-car attached Garage. The main floor boasts a remodelled Mylen Kitchen (2021) with centre island and new Frigidaire Professional stainless steel appliances (2022), Formal Dining room, sunken Living room with gas FP, Home Office, Family room, Mudroom, and 2pc Powder room. Upstairs is the Primary Bedroom with double closets and ""His-and-Hers"" ensuite Baths, 4 additional Bedrooms sharing 2 more full Baths, a Laundry room and cozy Sitting Area with large picture window. The Basement includes a Rec Room, direct garage access, ample storage and potential for even more living space. Other updates include Shingles (2022), Furnace (2022), Pool Liner (2020) and Pool Filter (2023). BBQ is included. (id:50886)
Exit Realty Ck Elite
980 Mcdougall
Windsor, Ontario
4,840 SF between 2 floors of warehouse / office space. Second floor is accessible by elevator and stairs. Cool flex space perfect for office and warehouse uses. Overhead door. Lots of on-site parking. Contact LBO for additional information or viewing. (id:50886)
RE/MAX Capital Diamond Realty
350 Erie Street East
Windsor, Ontario
2,862 SF - This property, built in 1956 was originally designed for the Windsor Utilities Commission. The front features a 14 ft X 40 ft wooden deck with stair access and 1 handicap ramp. The rear of the building features a fully fenced parking lot. On the West side of the premises is an enclosed courtyard with both main floor and basement access. Brand new HVAC System throughout. Parking for 40 cars onsite. Owner may assist with Leaseholds for qualified Tenant. Contact LBO for full information. (id:50886)
RE/MAX Capital Diamond Realty
5080 Fairview Street Unit# 72
Burlington, Ontario
Welcome to Unit 72 at 5080 Fairview Street—an exceptional 2-bedroom, 2-bathroom end-unit freehold townhome with a versatile den/office space, located in Burlington’s desirable Pinedale community. Bright and functional, the open-concept main floor features 9-ft ceilings, hardwood flooring, a cozy gas fireplace, and a welcoming layout. The eat-in kitchen is equipped with stainless steel appliances, peninsula seating, a pantry, and a bay window with built-in bench storage—perfect for casual dining and added functionality. Walk out from the living/dining area to a private, low-maintenance backyard—perfect for relaxing or entertaining. Upstairs, discover 2 generous bedrooms with vaulted ceilings, a 4-piece bath, a large primary suite with his-and-hers closets and den/office space. Enjoy the convenience of an insulated garage, powder room at the entry, and ample storage. With a striking 18-ft ceiling in the foyer, this home is filled with natural light and character. Situated across from the Appleby GO Station and just minutes to the QEW, top-rated schools, shopping, parks, trails, and the lake—this home is ideal for families, commuters, or investors alike. Freehold ownership with a low monthly fee of $179.41 covering snow removal and lawn care. This is easy, low-maintenance living in one of Burlington’s most connected and family-friendly neighbourhoods! (id:50886)
Royal LePage State Realty Inc.


