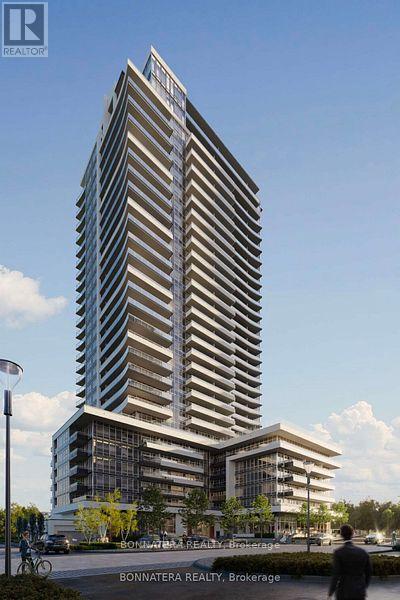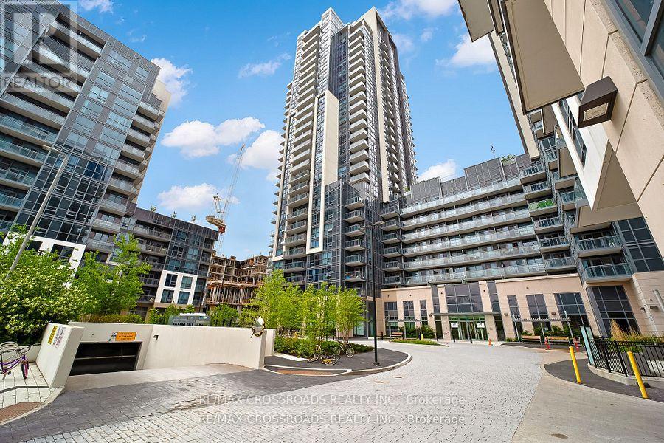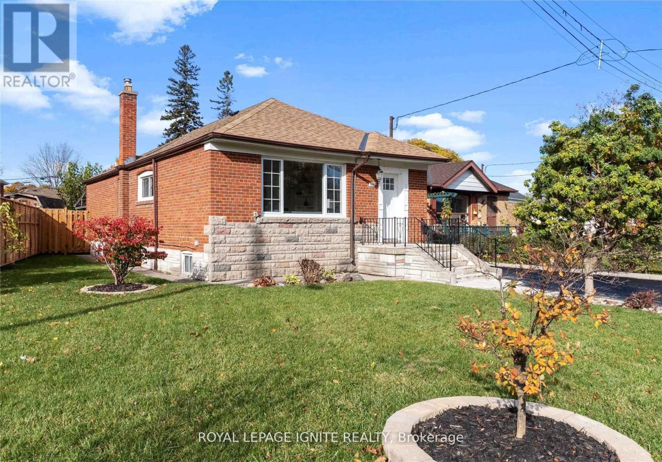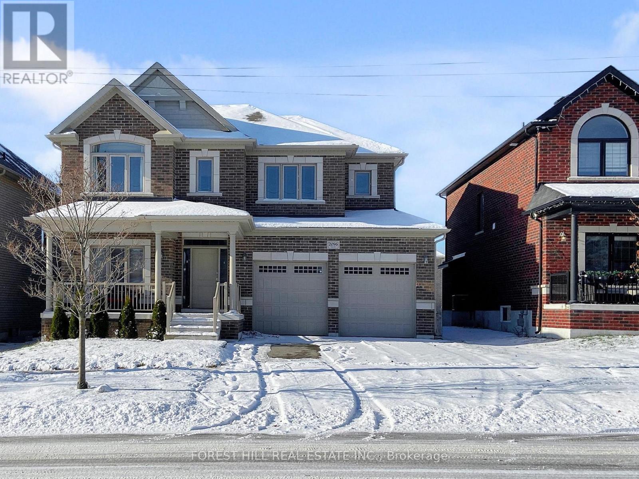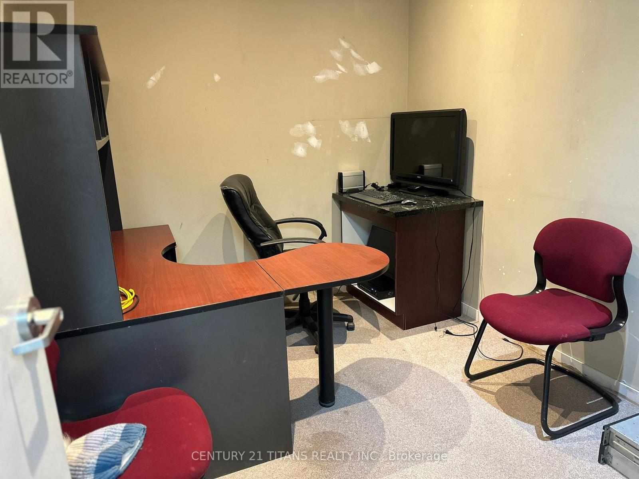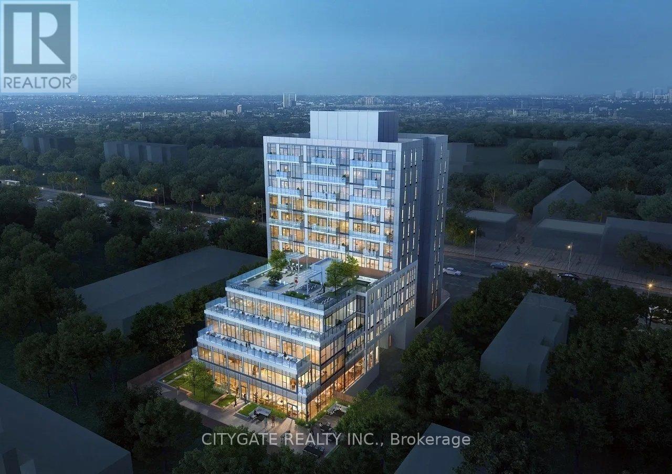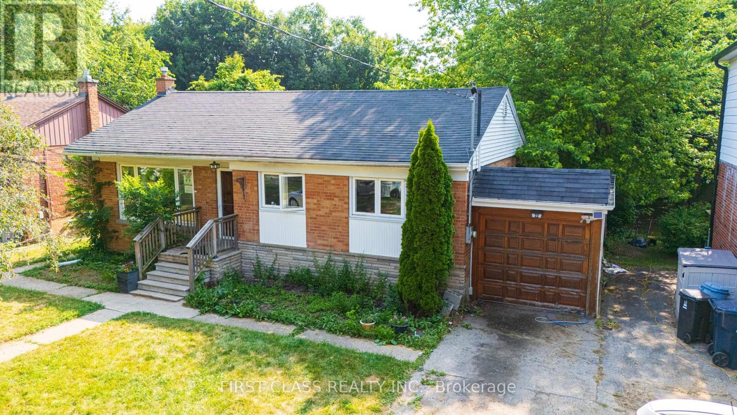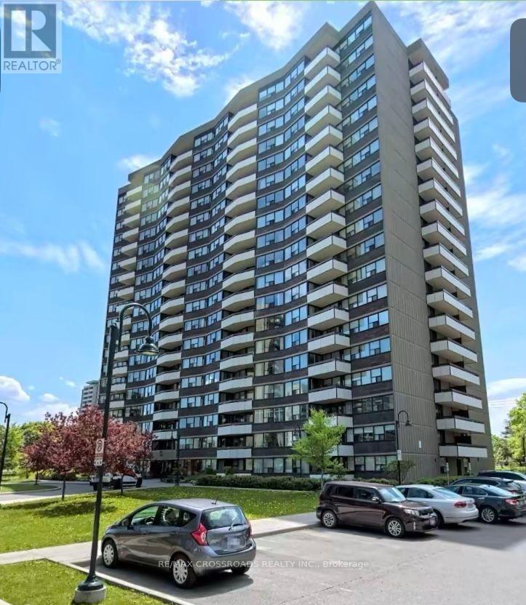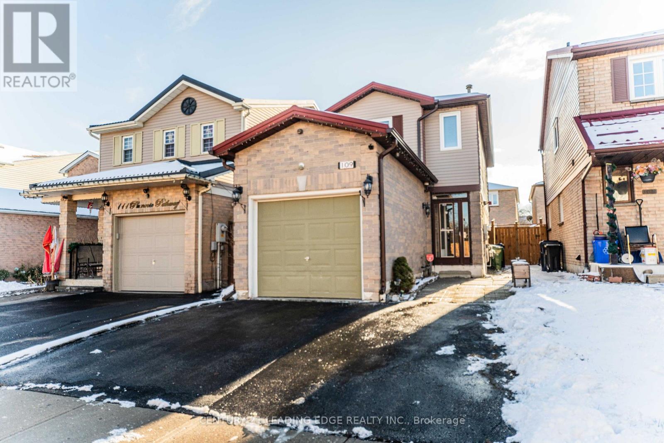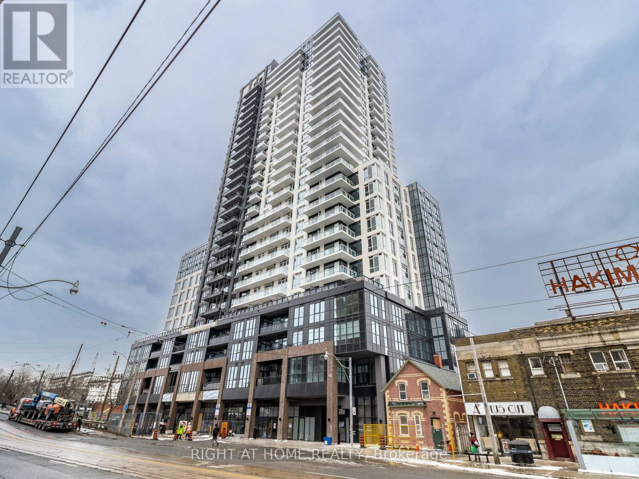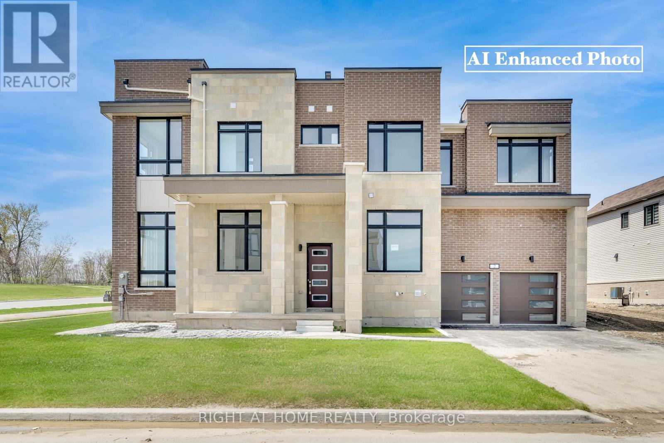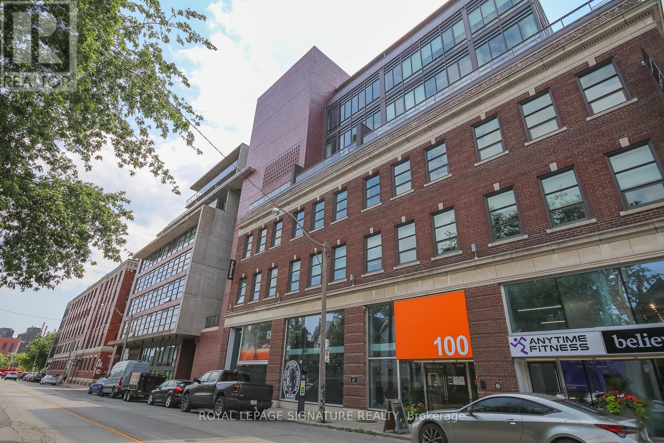2502 - 1455 Celebration Drive
Pickering, Ontario
Welcome to Unit 2502 at Universal City 2 Towers by Chestnut Hill Developments. This 2-bedroom, 2-bathroom suite offers an open-concept layout with elegant finishes and an abundance of natural light. All rooms include blinds, and the living room features motorized blinds with a remote and a stunning chandelier. Enjoy stainless steel appliances, an ensuite washer & dryer, and a terrace with unobstructed lake and bay views. Amenities include a 24-hour concierge, gym, pool, guest suites, and a games room. Minutes from Pickering GO Station, shopping, restaurants, and more. This home blends style, comfort, and convenience. (id:50886)
Bonnatera Realty
1910 - 20 Meadowglen Place
Toronto, Ontario
Beautifully Appointed 2-Bedroom, 2-Bath Condo With A Versatile Den In A Prime Location. Spacious Primary Bedroom Features A Private Ensuite. Floor-to-Ceiling Windows Provide Panoramic City Views and fill The Space With Natural Light. Enjoy The Convenience Of Ensuite Laundry, A Dedicated Parking Spot, and A Storage Locker. Den Offers Ideal Space For A Home Office Or Extra Living Area. Residents Will Love the Luxurious Rooftop Pool-a Standout Amenity Perfect For Relaxing or Entertaining. Situated In A Vibrant Toronto Neighbourhood, You'll Have Everything At Your Fingertips: Public Transit For Easy Commuting, Parks, Diverse Dining Options, Shopping Centers, and Recreational Facilities. Don't Miss Your Chance To Live In A Home That Offers Both Urban Energy and Everyday Comfort. (id:50886)
RE/MAX Crossroads Realty Inc.
Main - 35 Archwood Crescent
Toronto, Ontario
Welcome to this beautiful 3-bedroom bungalow located in the highly sought-after Wexford-Maryvale neighbourhood. Featuring a spacious, modern kitchen and a large, bright open-concept living area that's perfect for entertaining or relaxing. With three generously sized bedrooms, this home offers the ideal blend of comfort and modern functionality. Step outside to a large backyard, perfect for summer BBQs, family gatherings, or simply unwinding. Conveniently located just minutes from Parkway Mall, major highways (401, 404, DVP), grocery stores, restaurant. Tenant to pay 70% Utilities (id:50886)
Royal LePage Ignite Realty
2096 Rudell Road
Clarington, Ontario
Detached 4 bedroom Home for Lease in the Heart of Newcastle! All brick home with over 3,000 sq. ft. of living space in this executive home. This residence offers an exceptional blend of style, comfort, and functionality and is perfect for families seeking a quiet, upscale community. The main level boasts bright, open-concept living with 9'high ceilings, premium finishes, and generous principal rooms ideal for everyday living and elegant entertaining. The gourmet kitchen showcases upgraded cabinetry, modern fixtures, and abundant prep space. The adjoining family room with natural gas fireplace area create a seamless flow throughout the home and has a large living and dining area overlooking the front yard. Upstairs, enjoy 4 spacious bedrooms, including a luxurious primary suite with a large walk-in closet and spa-inspired ensuite. The 2nd bedroom has a separate 3 piece ensuite while the 3rd & 4thbedrooms have a 3-piece semi-ensuite with all bedrooms offering ample room for growing families or home office needs. Unfinished basement included for extra storage and flexibility. The double car garage fits 2 cars with direct access to the mudroom & main floor laundry directly from the garage. Located in a newly developed, family-friendly neighbourhood, this home provides easy access to schools, shopping, parks, and Highway #401. (id:50886)
Forest Hill Real Estate Inc.
12 - 20 Venture Drive
Toronto, Ontario
Turn-key running kitchen cabinets business for sale in a high-exposure location. Fully equipped operation with all machinery, production equipment, furniture, existing inventory, and a 2016 Ford van included in the sale. Steady clientele and excellent growth potential. Current rent is $2,973..20/month including TMI. Great opportunity for an owner-operator or expansion. (id:50886)
Century 21 Titans Realty Inc.
904 - 4569 Kingston Road
Toronto, Ontario
Discover East Pointe Condos - 1 + Den 2bath, Great View. Where sleek modern design meets everyday convenience in one of Scarborough's most connected communities. This thoughtfully crafted unit features stylish finishes and smart layouts, offering the perfect balance of comfort and sophistication. Residents enjoy access to premium amenities, including a fully equipped fitness centre and an elegant lounge, all designed to elevate your lifestyle. Ideally situated at 4569 Kingston Rd, you'll have TTC transit steps away and quick access to Highway 401, Guildwood GO Station, Scarborough Town Centre, the University of Toronto Scarborough Campus, scenic parks, and the vibrant waterfront. Experience contemporary urban living at its finest at East Pointe Condos. (id:50886)
Citygate Realty Inc.
22 Hopecrest Crescent
Toronto, Ontario
Charming 3+Den Bedroom Bungalow in a Family-Friendly Neighbourhood, beautifully maintained detached bungalow offering the perfect blend of comfort, functionality, and charm. This spacious home features 3 generously sized bedrooms plus a versatile den ideal for a home office, guest room, or play area. With 2 bathrooms and a thoughtfully designed layout, there's plenty of room for family living and entertaining. Enjoy a bright and inviting living space, a well-appointed kitchen, and a large backyard perfect for relaxing or hosting. Nestled on a quiet crescent in a desirable neighbourhood, this property is close to schools, parks, shopping, and transit. Whether you're upsizing, downsizing, or looking for a move-in ready investment, 22 Hopecrest Crescent has it all! (id:50886)
First Class Realty Inc.
207 - 45 Huntingdale Boulevard
Toronto, Ontario
LOCATION!! LOCATION!! Welcome to this incredible price 2 bedrooms, 2 washrooms & family room corner unit with 2 walkout balconies. Very spacious and practical layout floor plan. Well maintained building and grounds. Maintenance fees includes everything (includes high speed internet). This is the lowest price 2 bedrooms, 2 washrooms in the complex. Close to TTC, shopping, schools, place of worship, hospital, Seneca College, Hwy 401 & 404. Unit been sold in "as is" condition. Unit shows well. Motivate seller. Priced for quick sale. Furniture for sale. (id:50886)
RE/MAX Crossroads Realty Inc.
109 Plumrose Pathway
Toronto, Ontario
Welcome to 109 Plumrose Ptwy! This charming three-bedroom home sits in the sought-after Morningside community-just minutes from Highway 401-offering 1054 sq ft of above living space and a perfect balance of comfort and convenience. Step inside to a bright, airy layout featuring a welcoming living area, a well-designed kitchen, and generously sized bedrooms. The finished basement level-with its own second kitchen-adds valuable flexibility for a home office, guest suite, or in-law setup. Enjoy your private backyard oasis, perfect for relaxing or hosting family and friends. With parks, schools, shopping, and public transit all close by, every essential is at your doorstep. Easy access to major routes makes this an ideal home for families, professionals, and commuters alike. Extras: Backyard Patio Deck (2020), Metal roof (2024), fence (2024). Don't miss this fantastic opportunity in a prime location! (id:50886)
Century 21 Leading Edge Realty Inc.
901 - 286 Main Street
Toronto, Ontario
Welcome to 286 Main Street #901. A modern 1B+D and 1 full-bath with stunning Toronto skyline views from the open balcony. Den provides ample space for home office and open-concept living space with light finishes creates a spacious feel. Kitchen includes panelled and integrated appliances. Location and amenities are the mainstay of this building with TTC and GO just steps away and dining, boutique shopping, green spaces, and more, not too far behind. Convenience abounds with Metro, Loblaws, Canadian Tire, and more just a hop-skip away. The building itself boasts amenities like fully equipped gym, tech lounge, party room with bar, media centre with seating, rooftop terrace with BBQ, kids play room, and more. Top it all off at the end of the day with serene and relaxing enjoyment from your balcony showing crisp and clear views of the CN Tower and Toronto skyline. Truly an excellent space, with excellent amenities, in an excellent location! (id:50886)
Right At Home Realty
2 Yacht Drive
Clarington, Ontario
Welcome to 2 Yacht Drive! Step into this expansive, contemporary, waterfront residence nestled within a newly established neighbourhood. Boasting 5 bedrooms, 6 bathrooms, a fully finished basement featuring an additional bedroom and two recreational spaces, plus an elevator servicing all levels, this home offers unparalleled grandness. Marvel at the breathtaking direct views of Lake Ontario from the balconies on the main and upper floors, while the rooftop terrace beckons, particularly as summer approaches. Inside, an open-concept design with lofty 11-foot ceilings on the main level and 10-foot ceilings upstairs, along with towering windows and hardwood floors, creates an atmosphere that is both grand and inviting. With your personal touch, this residence can be transformed into a sanctuary, providing solace after a bustling day in the city. Embrace a lakefront lifestyle with access to Wilmot Creek, a golf course, local parks, nature trails, and the Newcastle Marina, ensuring delightful springs and summers. Conveniently located near the 401, a future GO station, shopping centres, restaurants, and grocery stores, this home offers great convenience as well. Experience a lifestyle like no other! (id:50886)
Right At Home Realty
804 - 90 Broadview Avenue
Toronto, Ontario
*FULLY FURNISHED* With Parking & Internet included. Welcome to "The Ninety" an Exclusive Modern 1 Bdrm + Den Unit In One Of Toronto's Most Desirable Buildings And Neighbourhoods! Functional Floor Plan With 10' Exposed Concrete Ceilings. Scavolini European Kitchen W/ Breakfast Bar, Gas Stove, And Spa Inspired Bathrooms. Sub Penthouse Includes A Large Primary Bedroom W/ Wall To Wall Closets And An Oversized Den. Sunny, Quiet & Huge Terrace W/ Spectacular East & West Views Of City & CN Tower W/Gas & Power Hook Up. Walk To Dining, Shops, TTC Transit, Parks & Easy Access To The DVP. Landlord to Cover Heat Pump Rental. (id:50886)
Royal LePage Signature Realty

