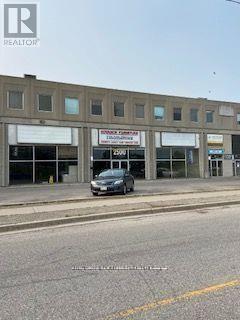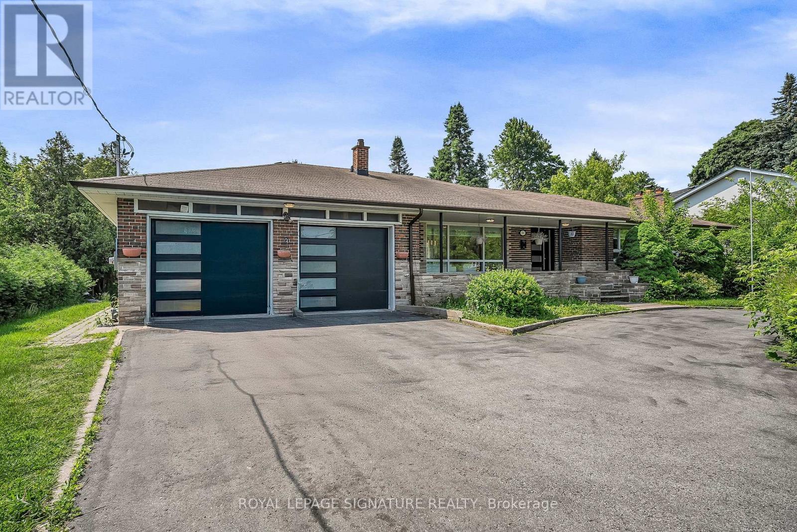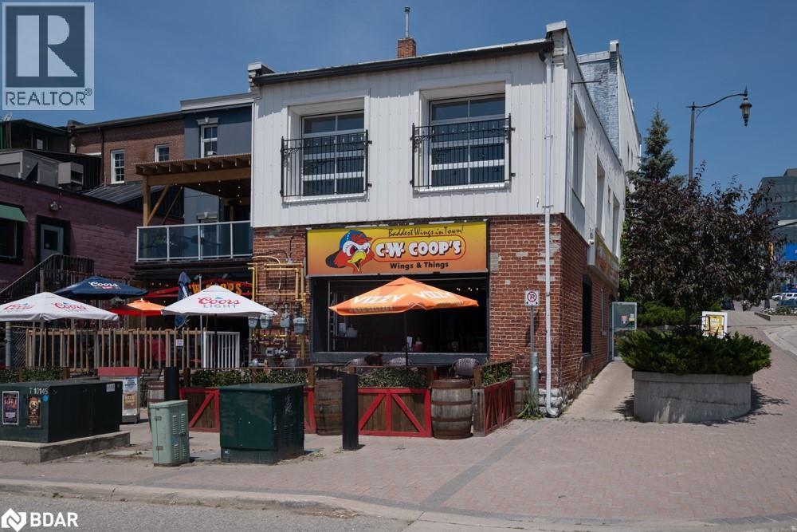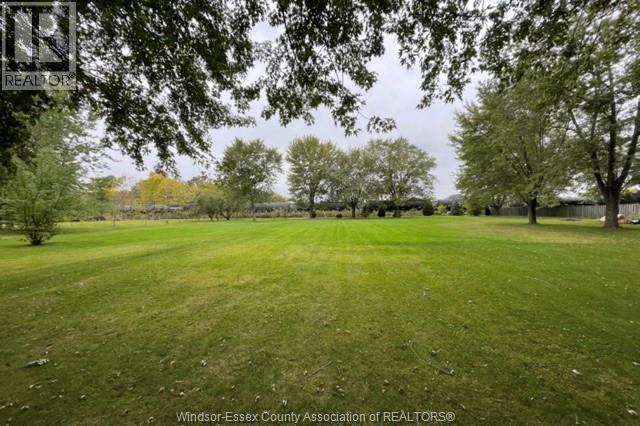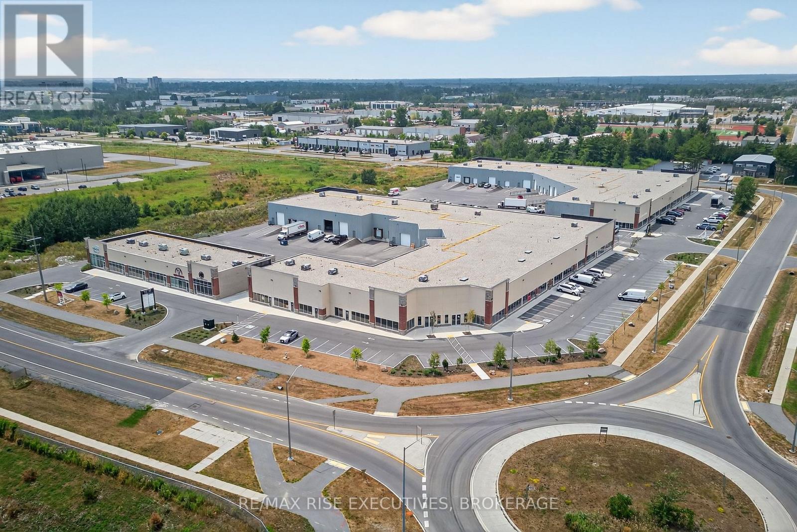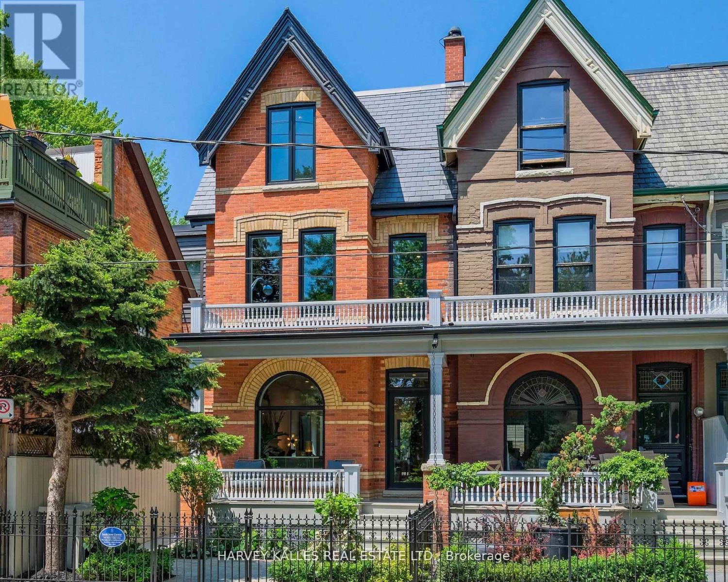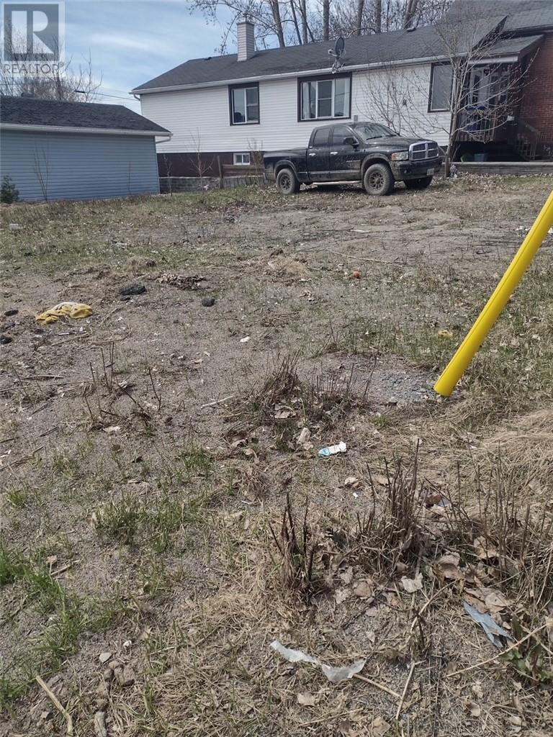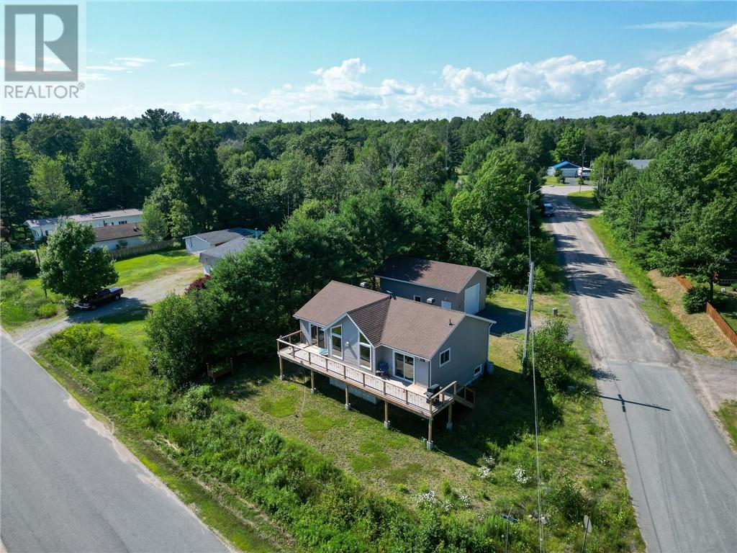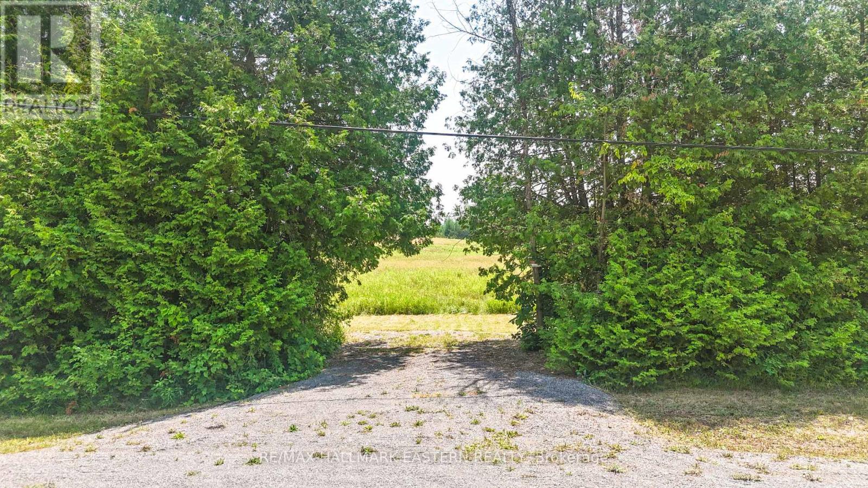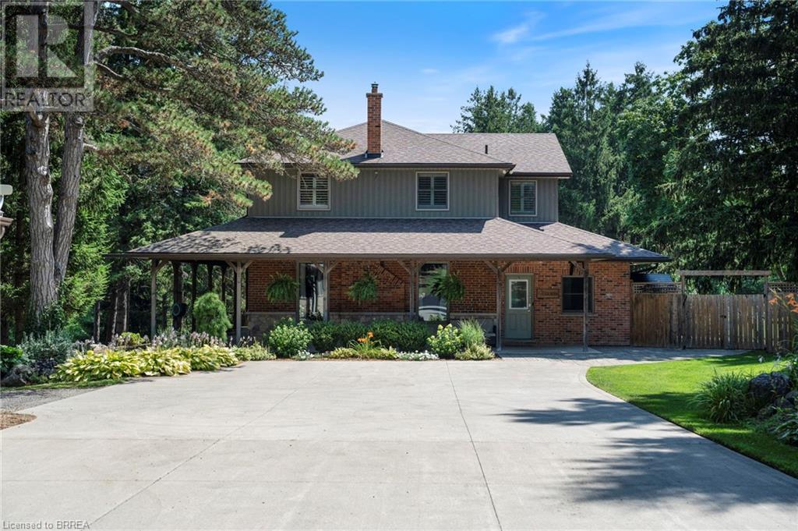207 - 2500 Lawrence Avenue E
Toronto, Ontario
TTC at door. Passenger elevator for easy access (id:50886)
Royal LePage Your Community Realty
3 Braeburn Boulevard
Toronto, Ontario
Attention Builders, Developers, and End Users! This exceptional property offers the perfect blend of space, comfort, and future potential, situated on an expansive 108 x 200 ft premium lot in the prestigious Cedar Brae neighborhood. The home features an open-concept living and dining area, three spacious bedrooms including a primary suite with ensuite bath and his-and-hers closets, elegant hardwood and porcelain flooring, pot lights, and a separate laundry room. The gourmet kitchen is equipped with a center island, granite countertops, double sink, stainless steel appliances including a Samsung Family Hub fridge, built-in dishwasher, gas stove, and range hood. A bright sunroom with skylight opens to a beautifully landscaped backyard with mature fruit trees and lush gardens. A double garage adds convenience. Surrounded by upscale custom homes, this property presents an incredible opportunity to renovate, rebuild, or enjoy as-isideal for creating a luxurious dream home or investment masterpiece. (id:50886)
Royal LePage Signature Realty
3 Mulcaster Street
Barrie, Ontario
Rare opportunity to own a thriving 3,600 sq. ft. wing restaurant in the heart of downtown Barrie! Boasting a seating capacity of 400 between its inviting interior and expansive outdoor patio, this venue features one of the city's few lake-facing patios; a major draw during the summer months. Renowned as a local entertainment hotspot, the restaurant hosts a variety of events, including weekly poker, comedy shows, dart leagues, live bands, singer-songwriter nights, and open mic evenings all of which are incredibly well-attended. Sales are consistently climbing and boasts impressive gross margins. This turnkey operation is free from franchise restrictions and fees, offering full independence to the new owner. Included with the sale are a comprehensive operations manual, training, active social media channels, a fully optimized website, marketing plans, and established delivery service integrations. Fully staffed with experienced and dedicated team members, this business is ready for a seamless transition to new ownership. Flexible closing available. Don't miss this chance to own one of Barrie's most beloved dining and entertainment venues! (id:50886)
Engel & Volkers Barrie Brokerage
700 Concession 2 North
Amherstburg, Ontario
Amazing ex-large .75 acre! 75 x 440’!! A beautiful residential lot with enough space to build your dream house, plus room for workshop, garages or a spectacular oasis back yard! Country living only minutes from downtown Amherstburg, shopping, restaurants, waterfront and a short drive to Windsor! Prime location with no rear neighbours! Gas, municipal water and hydro available. (id:50886)
Deerbrook Realty Inc.
178 Meadowlands Drive W
Ottawa, Ontario
Exceptional Opportunity: Lease and Assets of Brampton authentic Indian food. Here's your chance to take over the well-established location in Ottawa without purchasing the business itself. The owner is offering the lease assignment along with all existing fixtures, equipment, and setup, making this a turnkey opportunity for an entrepreneur looking to step into a fully outfitted space. Highlights: Prime location with strong visibility and consistent foot traffic. Fully equipped and operational.Walk-in coolers, freezers, and 2 kitchens. Flexible space suitable for a variety of retail food uses. Loyal customer base and recognized name in the community. This is not a sale of the business or brand, but a unique opportunity to assume the lease and begin operations immediately with everything in place. Inquire today for full details, inventory list, and lease terms. Opportunities like this don't come often, step into a ready-to-go space and bring your food business vision to life! (id:50886)
Century 21 Synergy Realty Inc
11 - 1325 Centennial Drive N
Kingston, Ontario
Industrial Condo for Sale 1325 Centennial Drive, Unit 11, Kingston, ON - An excellent opportunity to own a versatile industrial condo in Kingston's growing Cataraqui Estates Business Park. This 4,177 sq. ft. unit features a mix of warehouse and office space with 20 ft clear ceiling height, a rear entry door, and access to ample common parking. Zoned M3-L91, the property permits a wide range of uses, including:- Manufacturing, assembly, and processing- Construction, transportation, warehousing, and wholesale distribution- Communications, utilities, and institutional uses with industrial character. Additional complementary uses are permitted, such as restaurant, financial institution, personal services, automotive/truck repair, R&D facilities, and clinics. Professional or business offices must be located within 90 metres of a street line and are limited to 50% of the total gross floor area. Ideal for owner-occupiers or investors seeking industrial space in a well-established business park. 20 Foot Clear ceiling with Dock, Roll Up and man door at back. (id:50886)
RE/MAX Rise Executives
274 Carlton Street
Toronto, Ontario
Known as one of the "Painted Ladies, this end-row Victorian has undergone an award winning exterior restoration and its interiors brought back to the studs for a renovation to the absolute highest standard. Located on one of the best blocks in Cabbagetown, this 3-storey home is complete with a highly coveted 2 car garage (with ability to add lifts). The main floor establishes a jaw-dropping first impression with its soaring ceilings, abundance of light through oversized windows and luxurious details including an 18th century reproduction marble fireplace mantle. The second floor has three generous 'king-size' bedrooms and two gorgeous designer bathrooms. The third floor is fully dedicated to the primary suite, where you are first welcomed into a light-filled bedroom, the ideal place to wake up with views of the lush green gardens and a balcony to enjoy your morning coffee. Through a pocket door you enter a dazzling and luxurious primary ensuite, with inviting heated floors and multiple oversized skylights, including inside the double rainfall shower. The south side of this primary suite hosts a spectacular walk-in closet, with custom California closets, and a secondary set of laundry machines for ultimate convenience. Legal 1 bedroom lower level apartment not included, but available to negotiate into the lease. Only minutes to the financial district, in close proximity to the best schools in the city and walking distance to Riverdale Park, this is the ideal urban family home. (id:50886)
Harvey Kalles Real Estate Ltd.
409 Alder Street
Sudbury, Ontario
Great opportunity! A vacant lot near downtown with easy access to amenities can be prime real estate for a variety of projects. Are you looking to build a residential property, or something else? (id:50886)
RE/MAX Crown Realty (1989) Inc.
29 Public Road
Spanish, Ontario
Welcome to 29 Public Road in Spanish, Ontario. This beautifully crafted custom-built home combines modern comfort with inviting water views and quick access to the outdoor lifestyle that Northern Ontario is known for. Completed in 2023, the spacious interior features five bedrooms and two bathrooms, including a bright, contemporary kitchen that opens seamlessly to a generous living and dining area. The living room is enhanced by an attractive raised ceiling, adding a sense of space and natural light, and is anchored by a cozy propane fireplace. The fully finished basement extends your living space with a large recreation room or gym, extra bedrooms, and flexible areas for gatherings or relaxation. Step out to your private deck and patio to enjoy peaceful surroundings and pleasant water views, with proximity to excellent fishing, boating, marinas, and local shops. With a detached garage, ample parking, municipal water and sewer, and a quiet location offering year-round access, this move-in ready home is ideal for those seeking comfort, room to grow, and a gateway to all-season recreation in beautiful Spanish, Ontario. (id:50886)
Royal LePage North Heritage Realty
244 Cabrelle Place
Ottawa, Ontario
LET US BUILD YOUR DREAM HOME HERE ON THE LAST REMAINING LOT AVAILABLE FROM UNIFORM HOMES IN MAPLE CREEK ESTATES! BUILDER CAN BUILD FROM A VARIETY OF PLANS - ONE OR TWO STOREY HOME ALL BARRY HOBIN DESIGNED. This price is for a 3 bedroom + den bungalow. This Barry Hobin design features 2926SF of architecturally refined living space including 3 bedrooms, 4 bathrooms, main floor den and a stunning open concept kitchen and great room that is sure to serve as the hub of the home. Timeless finishes include hardwood floors, quartz countertops, upgraded millwork, modern rails and spindles and much, much more. A 4 car garage offers plenty of versatility and a 97 x 233 foot lot with no rear neighbors brings the serenity of Manotick right to your back door. DESIGNED BY HOBIN, BUILT BY UNIFORM AND PERFECTED BY YOU! TARION warranty, buyer may select all finishes. Please inquire re: available floorplans. (id:50886)
Coldwell Banker First Ottawa Realty
Lot 5 - N/a Con 10 Old Norwood Road
Havelock-Belmont-Methuen, Ontario
Havelock- Beautiful country side building lot. Fully cleared, flat and only 25 mins from Peterborough. 0.76 acres and ready for your dream home! Located on a paved municipal road, mins to all amenities and schools. Country feel, with everything you need only short walk away! Hydro on lot line! (id:50886)
RE/MAX Hallmark Eastern Realty
182 Governor's Road E
Paris, Ontario
Tucked beyond the trees, where the air shifts and the light softens, you'll find 182 Governor’s Rd E. A rare 15-acre estate where every corner has been crafted for connection, and built for legacy. At its centre stands a heritage home from 1865, storied and steadfast, the kind of place that holds laughter in its walls and history in its bones. Constructed with enduring triple-brick architecture featuring 4 Bed, 3 Bath this is a home that honours the past while embracing modern comfort. A few elevated touches include; quartz countertops, cafe appliances, solid wood beams, custom cabinetry adding warmth and timeless craftsmanship, a masonry built fireplace w/ regency wood insert (2022). Across the property, a second residence offers the perfect blend of comfort and independence, featuring 3 Bed, 4 Bath, a fully equipped kitchen, insuite laundry, and attached garage. Whether you're welcoming extended family, hosting guests, or exploring rental income opportunities, this thoughtfully designed home allows for seamless multigenerational living without compromise. Anchoring the A-frame cabin is a wood stove (2022) equal parts function and art to bring warmth and beauty to the space. The patio hardscaping (2022) brings northern elegance and a touch of Muskoka to your very own backyard retreat. The new decking w/ glass railings extends your living space outdoors, inviting morning coffee with pond views or evenings under the stars. And then, there’s the land, walk the private trails beneath towering trees. Push off from the dock and cast a line in the pond, share stories around the glowing fire pit, cocktails in hand from your custom outdoor bar. It’s a setting that brings people together effortlessly. And for the dreamers, doers, and builders an 80x30 shop (2006) stands ready for business, hobbies, or bold new ventures. This isn’t just a property. It’s a sanctuary for the soul, a place to raise a family, build a legacy, and write your next chapter in nature’s quiet company. (id:50886)
Real Broker Ontario Ltd

