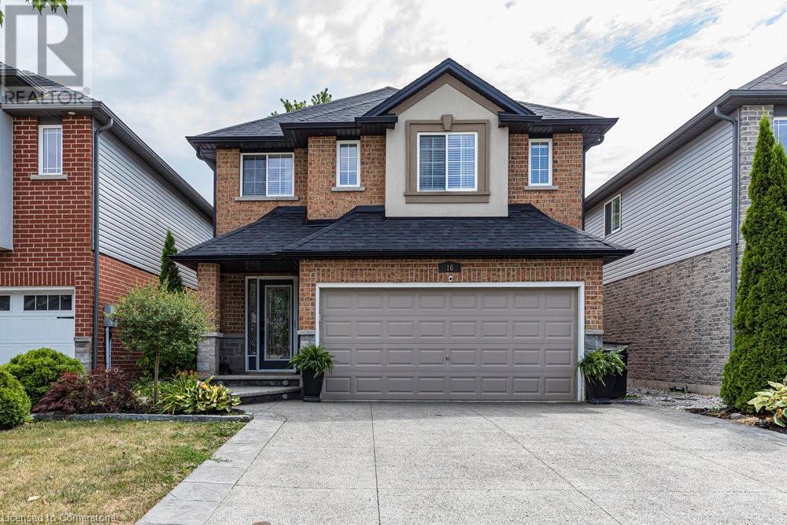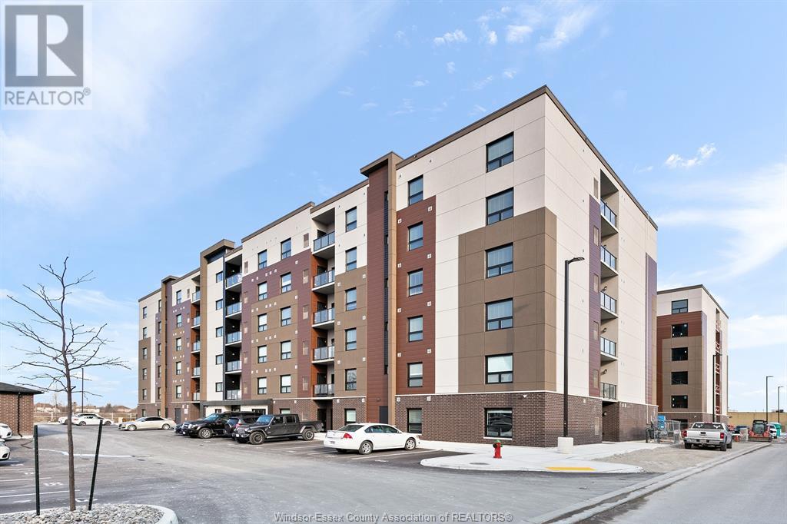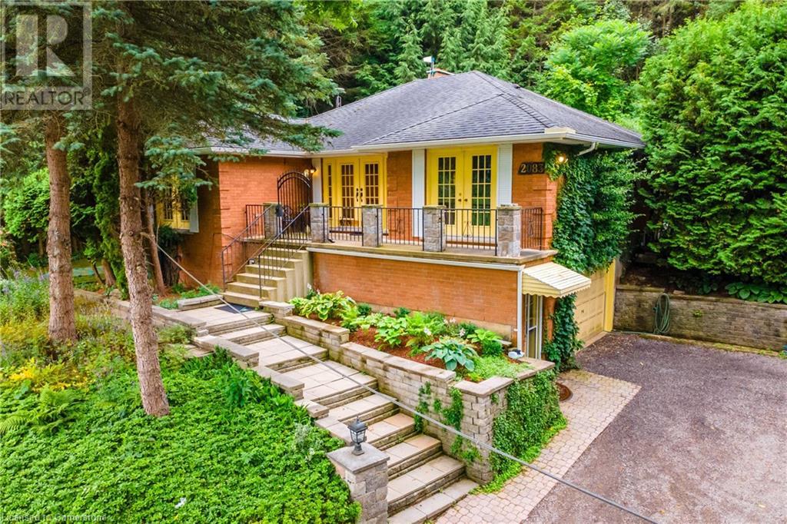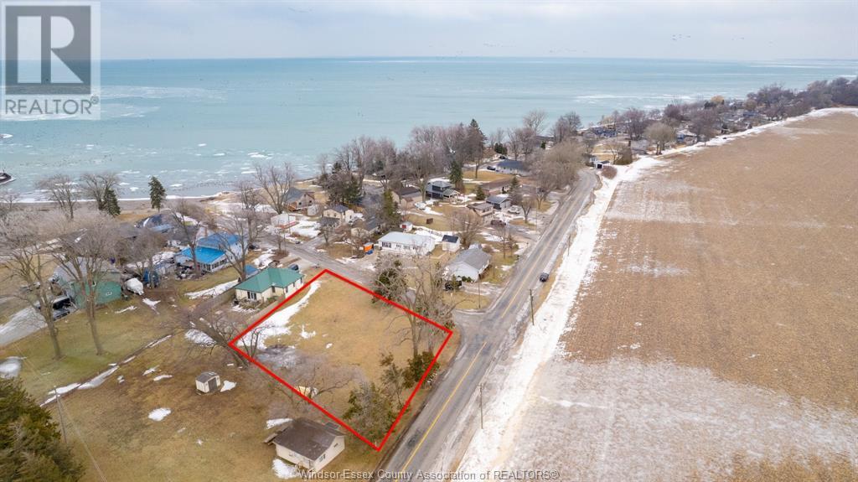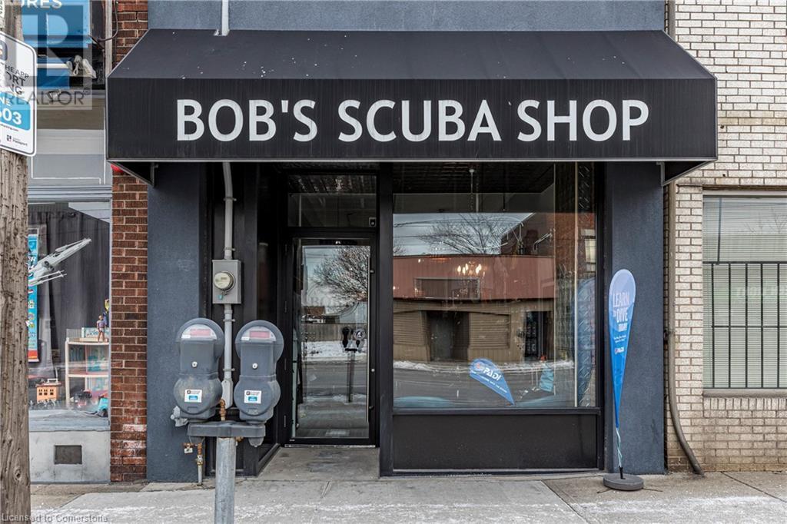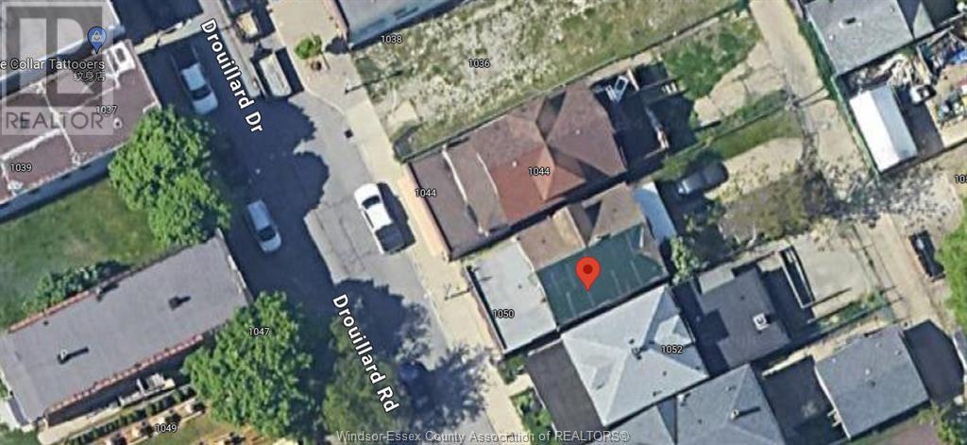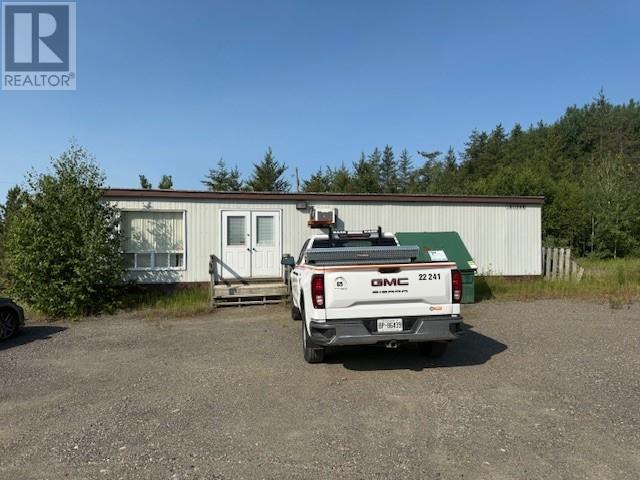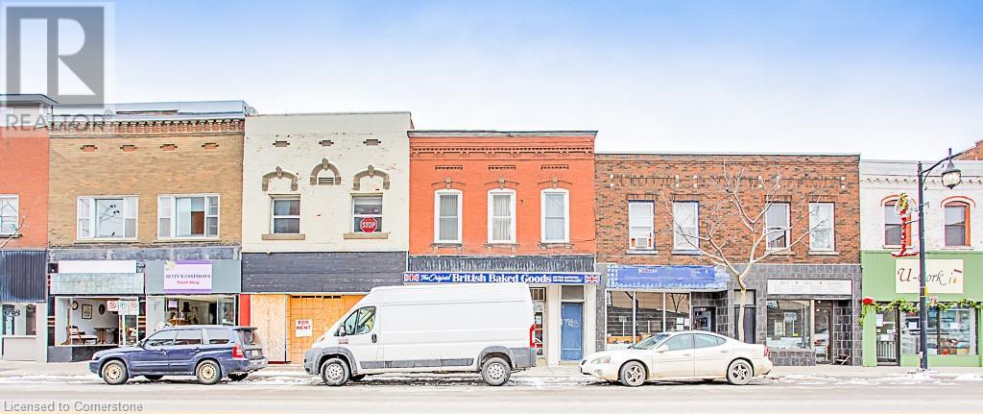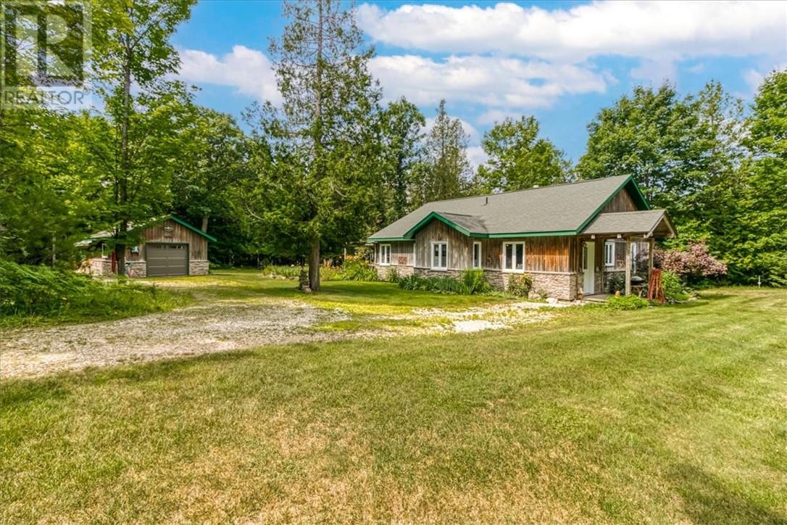16 Avatar Place
Glanbrook, Ontario
Welcome to 16 Avatar Place, tucked into a family-friendly pocket of Mount Hope! This spacious 2-storey detached home offers 5 bedrooms, 4 bathrooms, and a smart layout ideal for growing families or multi-generational living. The main level features hardwood flooring in the living room, an open-concept layout, and an upgraded kitchen with rich wood cabinetry, granite countertops, and modern light fixtures. Upstairs offers four well-sized bedrooms, while the fully finished basement adds valuable living space with a fifth bedroom and 3-piece bath, perfect for guests, teens, or a home office setup. Bonus features include a generator backup system, sump pump, 6-person hot tub, and exterior pot lights for added curb appeal. Enjoy durable aggregate and stamped concrete (2017), and shingles replaced in 2019. With great bones, key updates already in place, and room to personalize, 16 Avatar Place is a fantastic opportunity to create your long-term family home. Conveniently located near parks, schools, and major commuter routes. (id:50886)
RE/MAX Escarpment Realty Inc.
716 Brownstone Unit# 202
Tecumseh, Ontario
Welcome to Beachside-Lakeshore, newer luxury condos for lease in Essex County's most walkable location. Modern 6 story, 58 unit building offers stunning 1&2 bedroom suites and the opportunity for seniors to live in an active community featuring live-in manager, community gardens, organized social & fitness activities, and pavilion. Suites featuring 9ft ceilings, gorgeous kitchens with crown molding, quartz counters, tile backsplash, stunning ensuite baths with Euro glass/tile showers, in-suite laundry, impressive stainless steel appliance package, balcony and much more. Located in the perfect location where you can walk to shops, pharmacies, grocery stores, restaurants, LCBO, the beautiful waterfront at Lakewood Park, plus easy commuting with quick access to EC Row Expressway and the 401. Tenant is responsible for utilities. Application and credit check required. (id:50886)
Remo Valente Real Estate (1990) Limited
2083 Hollow Road
Thorold, Ontario
Welcome to this custom-built bungalow in the heart of the Short Hills, backing onto protected conservation land and a large tranquil pond. Built in 1988 and offering over 1,650 sq ft of living space, this well-maintained home features 3 bedrooms, 2 full bathrooms, and beautiful hardwood flooring throughout. The sunken living room with wood-burning fireplace adds warmth and character, while large windows offer peaceful views of nature year-round. The kitchen and bedrooms walk out to an extensively landscaped oasis — perfect for relaxing or entertaining. The walkout basement includes access to the attached oversized single-car garage and offers future potential for more living space or in-law setup. Tucked away on a quiet street just minutes to Fonthill, Thorold, and nearby trails, this is a rare opportunity to enjoy privacy, nature, and timeless quality in one of Niagara’s most desirable settings. (id:50886)
RE/MAX Escarpment Golfi Realty Inc.
5 Beach
Leamington, Ontario
Explore the potential of 5 Beach, Leamington-a residential lot offering a spacious 150ft by 108 ft dimension, perfectly situated within walking distance from Lake Erie. This is an ideal location to build your dream home. Buyers are encouraged to verify service connections, building permit requirements with the municipality, and septic needs independently. Don't miss out on the opportunity to create a custom living space in this desirable area. A blank canvas awaiting your vision! (id:50886)
Royal LePage Binder Real Estate
220 1/2 Kenilworth Avenue N
Hamilton, Ontario
A rare opportunity awaits to become the proud new owner of one of Hamilton’s most iconic and longest-standing businesses. Established in 1956, Bob’s Scuba Shop is more than just a retail space—it’s a local legend with nearly 70 years of history, passion, and community connection. With its milestone anniversary approaching in 2026, now is the perfect time to take over this thriving, well-loved business. Offering 5-star scuba training, equipment sales and rentals, a busy repair center, an online store, and curated dive travel experiences, this is a fully integrated operation with a proven model and loyal customer base. Also included is a paddleboard and kayak rental business, expanding the appeal beyond diving and creating strong seasonal revenue. The space itself is beautifully designed and shows like a boutique—clean, bright, and inviting—just steps from Centre Mall. The full basement provides excellent storage potential, and the paved alley at the back offers convenient access with two dedicated parking spots. Bob’s Scuba is a hub for all things diving, snorkeling, and water adventure, with decades of goodwill, name recognition, and community trust. The sale includes both the business and the building, offering a complete turnkey package for the next owner to seamlessly continue operations and build on the momentum of a brand that has stood the test of time. Whether you're an entrepreneur looking for a unique opportunity or a diving enthusiast ready to turn your passion into a business, this is a once-in-a-lifetime chance to carry on a remarkable legacy. (id:50886)
City Brokerage
1050 Drouillard St
Windsor, Ontario
Welcome to 1050 Drouillard, a unique investment opportunity in the vibrant and rapidly growing neighborhood of Ford City. This versatile property features a commercial unit alongside a two-story residential unit, each with separate entrances for added convenience. The upper-level residence boasts three spacious bedrooms and one bathroom, complemented by a generous basement offering ample storage. A private backyard and detached garage further enhance the home's appeal. At the front, the commercial space spans 500 square feet, including a dedicated storage area and a bathroom—ideal for a variety of business ventures. Brimming with potential, this property is being sold as-is. Don't miss out on this incredible opportunity! (id:50886)
Jump Realty Inc.
1050 Drouillard St
Windsor, Ontario
Welcome to 1050 Drouillard, a unique investment opportunity in the vibrant and rapidly growing neighborhood of Ford City. This versatile property features a commercial unit alongside a two-story residential unit, each with separate entrances for added convenience. The upper-level residence boasts three spacious bedrooms and one bathroom, complemented by a generous basement offering ample storage. A private backyard and detached garage further enhance the home's appeal. At the front, the commercial space spans 500 square feet, including a dedicated storage area and a bathroom—ideal for a variety of business ventures. Brimming with potential, this property is being sold as-is. Don't miss out on this incredible opportunity! (id:50886)
Jump Realty Inc.
6030 Estaire
Sudbury, Ontario
1152 square feet trailer, having 3 offices, 2 washrooms, a copier room and a large boardroom/reception area. Property being offered for lease is 1.42 acres in size with a front gate. There is a large mechanical storage building (60 x 40) on the property as well. Rent is $3000/month plus utilities plus T.M.I. (common area expenses) (id:50886)
RE/MAX Crown Realty (1989) Inc.
1475 Huron Church Road
Windsor, Ontario
Fantastic opportunity to buy this successful upscale Restaurant located on one of Windsor's busiest commercial arteries-Huron Church Road. This is one of the Windsor's Strong Commercial Neighborhood Surrounded by retail outlets, restaurants ,gas station, hotels, motels, Minutes from Ambassador Bridge And also located Minutes from the University of Windsor. Capitalize on a Constant Flow of students ,Hotel Guests and Commuters- Ideal for Dine-in, Takeout & Delivery!"". Tremendous Growth Opportunity with Campus Promotions, Hotel Partnerships, and Late-night Menus. This is a “turn-key” opportunity that’s perfect for the experienced restaurateur. The price includes the business & an extensive list of chattels and fixtures. (id:50886)
RE/MAX Chatham-Kent Realty Inc. Brokerage
46 Robinson Street
Simcoe, Ontario
Work on the main floor and live up stairs in a 3 bedroom apartment. Or Rent out Both spaces and make some Money. The commercial retails area is currently used a Bakery. A retail space upfront, and Commercial wholesale place at the back . Many possibilities for the use of the building. (id:50886)
Exp Realty
80 Steven Street
Gore Bay, Ontario
Tucked into the trees on one of Manitoulin’s most exclusive inland lakes, this private retreat on Nameless Lake offers a rare blend of peace, privacy, and thoughtful design. Located on 80 Steven Street in Gore Bay, this nearly 3.5-acre property features a gentle slope to the water, over 260 feet of shoreline, and access to over 200 acres of ""conservation"" lands—an exclusive benefit of the Nameless Lake Preservation Association. Whether you're paddling along the shoreline, hiking your own forested trail, or simply relaxing by the water’s edge, the connection to nature here is immediate and immersive. The one-level, slab-on-grade home was purposefully built to bring the outdoors in, with large windows that fill the space with natural light. Comfort meets convenience with in-floor heating and multiple access points to be able to enjoy the beauty of the outdoors. Outdoors, the lifestyle continues with mature garden beds and manicured walking trails, a detached garage, and plenty of open spaces and shaded areas for long summer afternoons. The separate workshop and covered car-park area make this the kind of place that supports both productivity and play. If you’ve been waiting for the right place to live more quietly, more intentionally—and closer to nature—this is it. Opportunities like this don’t come often on Manitoulin Island. (id:50886)
Sutton-Benchmark Realty Inc.
60 Elm Street
Sudbury, Ontario
Main floor corner suite office space with direct exposure to Sudbury’s busiest downtown intersection. This unit consists of a mixture of private offices , board room and open work areas .It has wheelchair ramp access as well as lots of storefront windows for natural light . Great signage opportunities are also available. In total there is 4,200 sq ft . Lease rate of $18.00 per sq ft includes all expenses except for utilities. (id:50886)
Royal LePage North Heritage Realty

