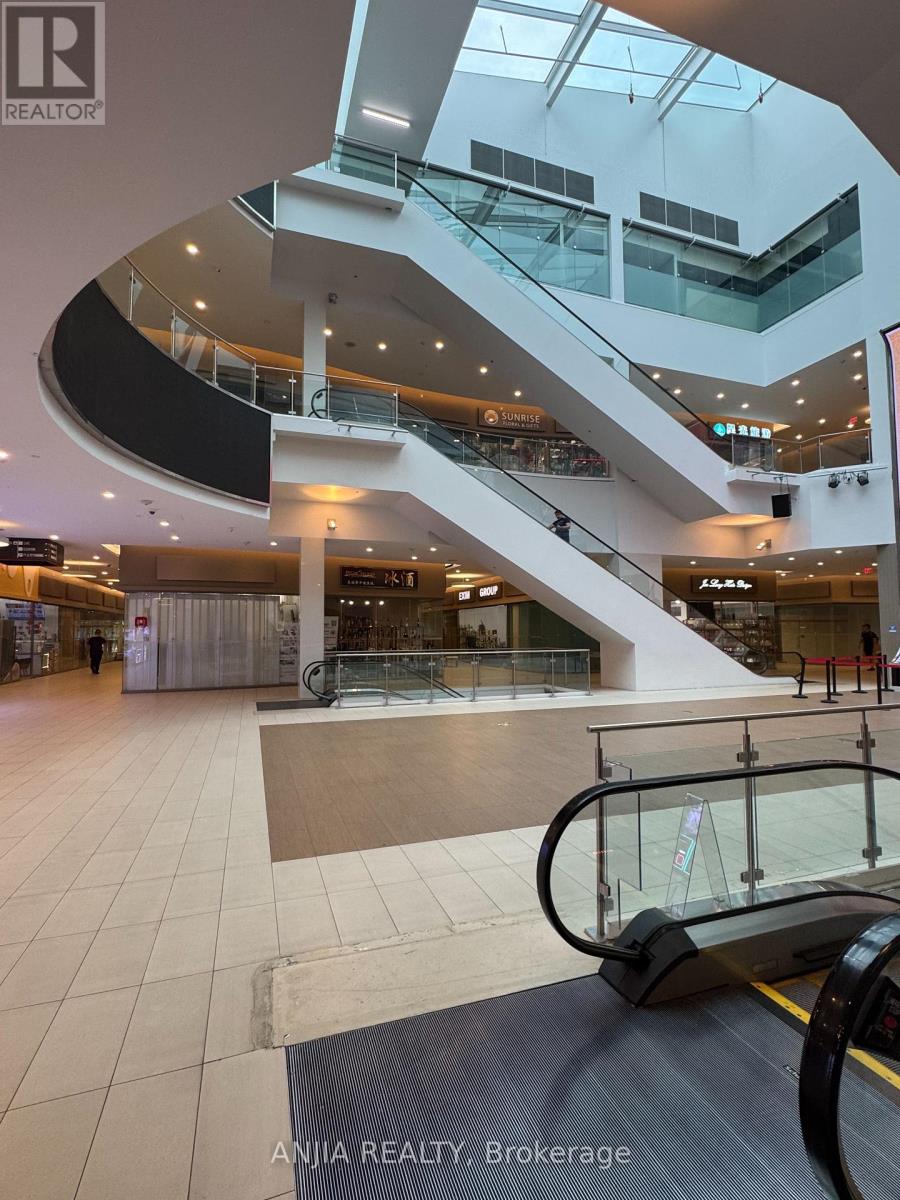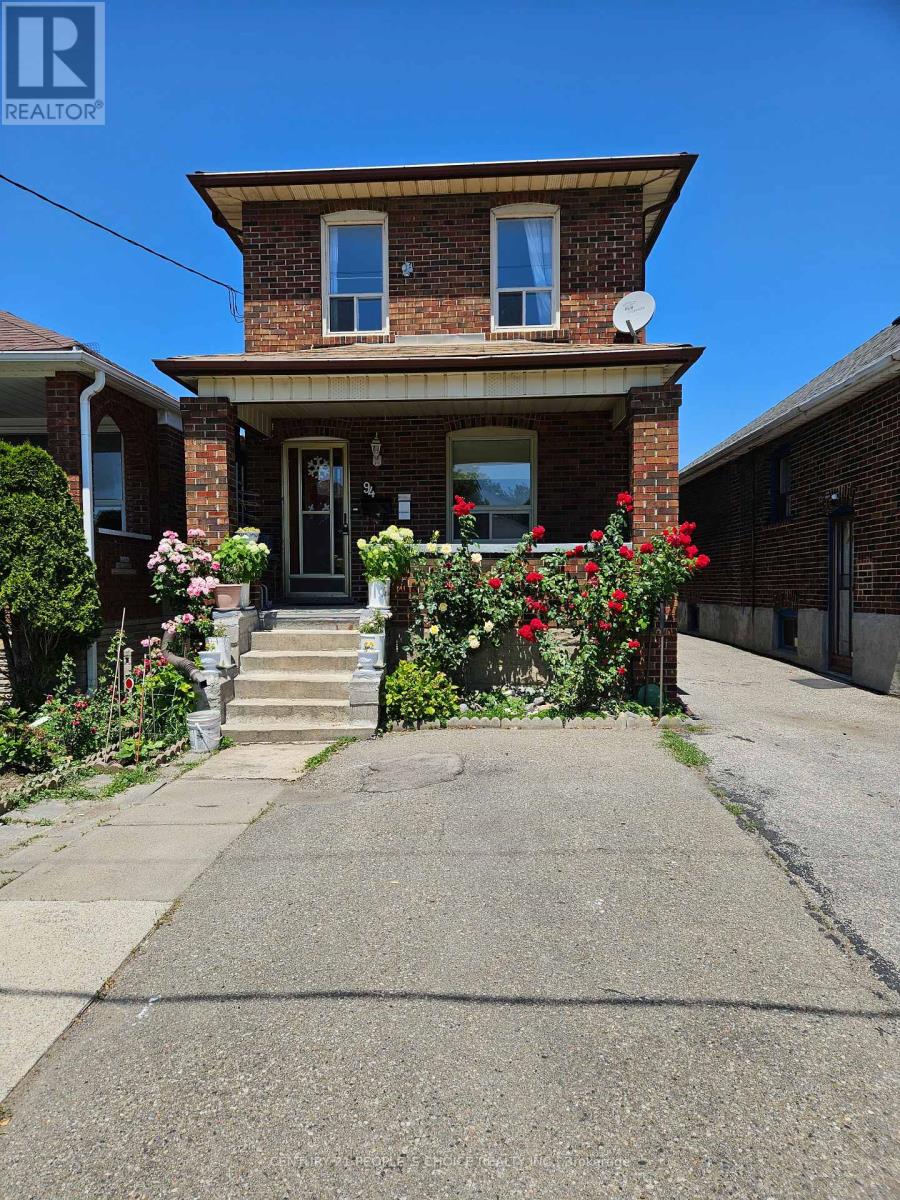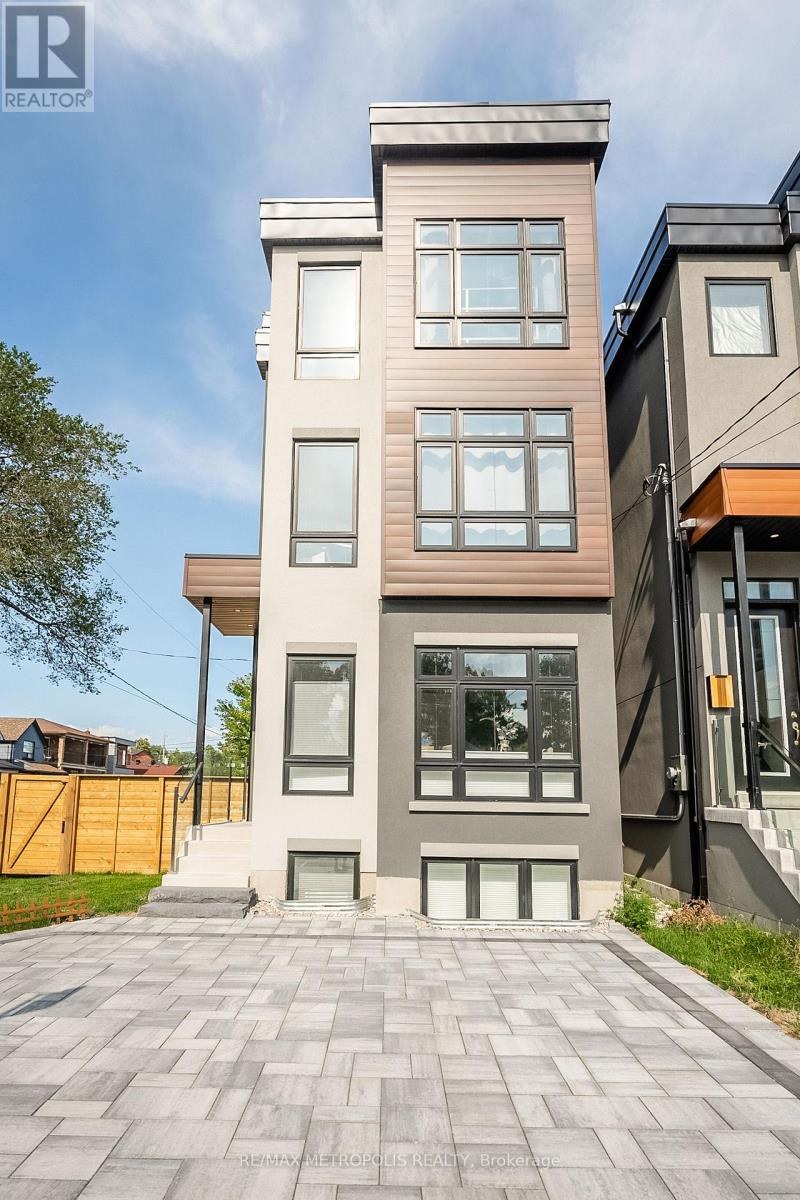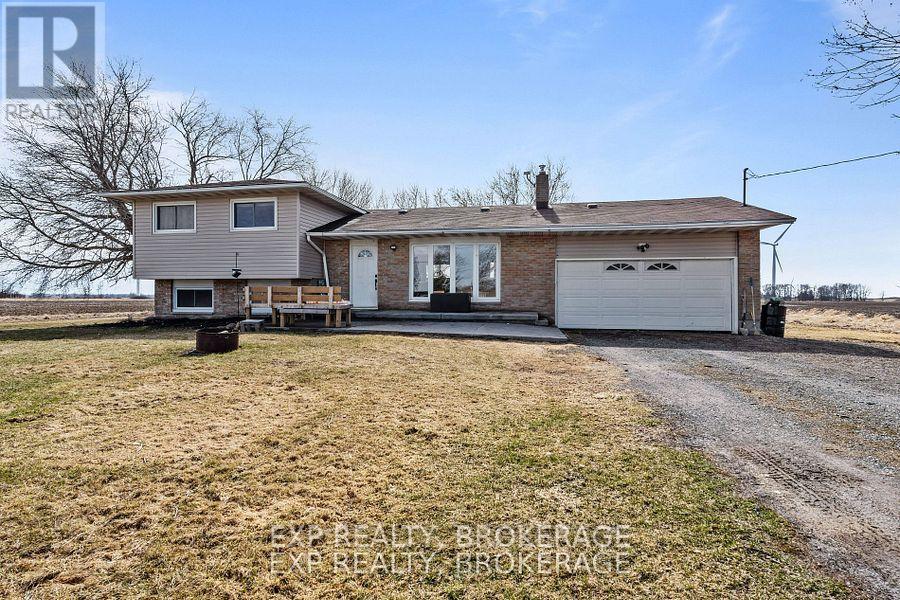1d30 - 9390 Woodbine Avenue
Markham, Ontario
Located Inside King Square Shopping Mall. Main Floor, Great Exposure Retail Unit With Glass Doors, Close To Busy Corridor, Food court and center stage. Good Investment Opportunity. (id:50886)
Anjia Realty
94 Ypres Road
Toronto, Ontario
Convenient Location,Brick-built Detached House; 2-Storey,Living & Dining combined; Three bedrooms at 2nd floor & Family-cun-Bonus Bed Room st Main floor; 3 Washrooms at three levels;Above Grade 1420 Sqft ( Source-MPAC) & Bsmt.over 949 sqft ( Source-MPAC) and total is 2369 sqft. Furnace(2013),Newer A/C(2023),Newer Roof(2019),Garage Roof(2022)and Newer Tankless Hot water(2024);Laundry at Main level; Steps to Public Transit and new Crosstown LRT Station;Lot of developments at Keele & Eglinton Area and nearby York Memorial Collegiate Institute;Public School;Tenant at basement pays$1,500/-month to month. (id:50886)
Century 21 People's Choice Realty Inc.
27 Thornton Avenue
Toronto, Ontario
Welcome to this 3-storey corner Toronto home that's fully furnished with an up-to-date decor & an assortment of luxury features. All utilities (heat, hydro, water) are included. The open-concept living space is a perfect place to relax after a long day or host a family gathering. The 65-inch Samsung The Frame TV provides over 10,000+ channels & movies On Demand through the included Android Box & IPTV service which is perfect for those that enjoy movies & shows. Bell Fibe high speed internet is included; therefore, you can stream movies, watch videos & work from home with ease. The private driveway consists of 2 parking spaces & is also included in the rent. 1 EV charger spot is also available for use if you have an electric car. Kitchen is equipped with stainless steel appliances, small appliances, cookware, & cutlery. The large centre island is ideal size for the breakfast area & cooking your favourite dishes. The dining area has a large table - perfect for family & friends gatherings. The powder room is conveniently situated next to the foyer area & the dining room. The upper levels of the home consists of 3 spacious bedrooms, lots of closet space & additional full washrooms. All bedrooms are tastefully furnished with consistent style. The primary bedroom, located on the 2nd level, offers a his/hers closet, a 4 piece ensuite & a walkout to a large patio with outside furniture. Coffee lovers will absolutely enjoy the second-floor patio where they can savor their morning fill, while the main-level outdoor space provides a great platform for entertaining, just sitting down & BBQing with friends! Additionally the home features hardwood floorling throughout, the ensuite washer & dryer for added convenience, & office space in the 2nd bedroom. Easy access to TTC bus routes & future Eglinton Crosstown LRT, connecting you to the rest of the city with ease. Close to parks, schools, shopping, dining, & community center. Short-term option is available. (id:50886)
RE/MAX Metropolis Realty
Entire - 27 Thornton Avenue
Toronto, Ontario
Welcome to this 3-storey corner Toronto home that's fully furnished with an up-to-date decor & an assortment of luxury features. All utilities (heat, hydro, water) are included. The open-concept living space is a perfect place to relax after a long day or host a family gathering. The 65-inch Samsung The Frame TV provides over 10,000+ channels & movies On Demand through the included Android Box & IPTV service which is perfect for those that enjoy movies & shows. Bell Fibe high speed internet is included; therefore, you can stream movies, watch videos & work from home with ease. The private driveway consists of 2 parking spaces & is also included in the rent. 1 EV charger spot is also available for use if you have an electric car. Kitchen is equipped with stainless steel appliances, small appliances, cookware, & cutlery. The large centre island is ideal size for the breakfast area & cooking your favourite dishes. The dining area has a large table - perfect for family & friends gatherings. The powder room is conveniently situated next to the foyer area & the dining room. The upper levels of the home consists of 3 spacious bedrooms, lots of closet space & additional full washrooms. All bedrooms are tastefully furnished with consistent style. The primary bedroom, located on the 2nd level, offers a his/hers closet, a 4 piece ensuite & a walkout to a large patio with outside furniture. Coffee lovers will absolutely enjoy the second-floor patio where they can savor their morning fill, while the main-level outdoor space provides a great platform for entertaining, just sitting down & BBQing with friends! Additionally the home features hardwood floorling throughout, the ensuite washer & dryer for added convenience, & office space in the 2nd bedroom. Easy access to TTC bus routes & future Eglinton Crosstown LRT, connecting you to the rest of the city with ease. Close to parks, schools, shopping, dining, & community center. Short-term option is available. (id:50886)
RE/MAX Metropolis Realty
306 - 51 Baffin Court
Richmond Hill, Ontario
WELCOME TO 51 BAFFIN COURT, WHERE URBAN CONVENIENCE MEETS SUBURBAN CHARM. THIS BEAUTIFULLY MAINTAINED 1 BDRM CONDO OFFERS AN OPEN CONCEPT IDEAL FOR FIRST TIME BUYERS, DOWNSIZERS, OR SAVVY INVESTORS. THE KITCHEN OVERLOOKS THE LIVING / DINING ROOM AND HAS AMPLE STORAGE AND BREAKFAST BAR PERFECT FOR ENTERTAINING OR RELAXING AFTER A LONG DAY. STEP OUT ONTO YOUR BALCONY AND ENJOY PEACEFUL AND PRIVAE VIEW OF THE WELL MAINTAINED GROUNDS. THE SPACIOUS BEDROOM IS TUCKED AWAY FOR ADDED PRIVACY. ADDITIONAL FEATURES INCLUDE IN-SUITE LAUNDRY, OWNED PARKING AND LOCKER. LOCATED IN A SOUGHT AFTER BUILDING WITH TOP TIER AMENTIES INCLUDING GYM, PARTY ROOM, SECURITY SYSTEM AND VISITOR PARKING. JUST MINUTES TO HWY 7. 407, GO TRANSIT, SHOPPING, RESTAURANTS AND PARKS. ENJOY THE BEST OF RICHMOND HILL LIVING IN A SECURE, WELL MANAGED COMMUNITY. DON'T MISS THIS OPPORTUNITY, SCHEDULE YOUR PRIVATE SHOWING TODAY! (id:50886)
Exp Realty
32 Esseltine Drive
Tillsonburg, Ontario
Located in the final phase of the highly sought-after Baldwin Place Adult Retirement Community, this beautifully maintained modern brick ranch home offers both style and functionality. Designed with the active adult in mind, the open-concept layout creates a seamless flow between the living, dining, and kitchen areas, perfect for entertaining or enjoying quiet moments at home.The spacious family room features a cozy fireplace, adding warmth and character to the space. Large windows allow natural light to flood the home, highlighting its pristine condition and contemporary finishes. With no detail overlooked, this immaculate home is move-in ready.This community offers a serene environment with easy access to local amenities, making it the perfect place for those seeking both convenience and peace of mind. Don't miss out on the opportunity to make this beautiful home yours and enjoy the lifestyle that Baldwin Place has to offer. (id:50886)
Royal LePage R.e. Wood Realty Brokerage
116 Nuthatch Lane
Rideau Lakes, Ontario
Welcome to 116 Nuthatch Lane in beautiful Rideau Lakes a rare chance to own a custom-built, off-grid waterfront retreat on Whitefish Lake. Set on a secluded peninsula in a quiet bay, this one-of-a-kind property offers 1,200 feet of private shoreline with clean, deep water, and a dock. Enjoy unobstructed views of Rock Dunder and direct boating access to the world-famous Rideau Canal system, allowing you to cruise all the way from Kingston to Ottawa. Nestled on 15 acres of treed land for ultimate privacy or even an option to sever a lot or two off, the property is accessible year-round and just minutes from Seeleys Bay for groceries or hardware store and Hwy 15 for an easy commute. The ICF-built home features 2 bedrooms (could be 3), 2 full bathrooms, and a spacious loft ideal for guests, an office, or a family room. The primary bedroom opens to lake views through patio doors for a peaceful start to the day. The open-concept living space is cozy and functional, with radiant floor heating, a woodstove, a large dining area, and an oversized kitchen island perfect for entertaining. The bright four-season sunroom with its walls of windows, woodstove, and built-in bar is the perfect space to unwind. Outside, enjoy a covered patio, hot tub, or campfire with tranquil lake views. Craftsmanship shines through with custom metal railings, a unique spiral staircase, and massive beams harvested from trees on the property. The approx. 1,000 sq ft heated garage/workshop includes a half bath and could be converted into a guest suite or rental unit. In winter, enjoy cross-country skiing, skating, and pond hockey right outside your door. Powered by solar with an automated diesel backup generator, the property also comes with three years worth of firewood. A fenced 50 x 50 garden with asparagus and strawberries, a raspberry patch, and a greenhouse support self-sufficient living. The home is even wheelchair accessible! This is a truly special year-round home or nature-lovers paradise. (id:50886)
RE/MAX Finest Realty Inc.
5006 - 395 Bloor Street E
Toronto, Ontario
Welcome to this bright sun-filled and spacious 1-bedroom plus den suite at the Hotel Residences - Rosedale On Bloor. This unit offers breathtaking panoramic unobstructed views of the Toronto skyline. Inside, you'll find soaring 10-foot ceilings, floor-to-ceiling windows and walk-out balcony. The large bedroom features ample closet space, while the modern kitchen is equipped with top-of-the-line stainless steel appliances, quartz countertops, and a stylish backsplash. The spa-like bathroom adds an extra touch of elegance to this beautiful suite. Meticulously maintained, this residence is a true gem. Located in the heart of the coveted Rosedale neighborhood, right by the Subway Station, you are steps away from Yonge/Bloor, Yorkville, and major shopping, dining and entertainment destinations. With quick access to UofT, high-end boutiques, supermarkets, and the DVP, this location offers both convenience and luxury. come see it and make this incredible suite your home today! (id:50886)
RE/MAX West Realty Inc.
1812 - 15 Lower Jarvis Street
Toronto, Ontario
Waterfront Community - 1 + 1 Bedroom | 603 Sq.ft sized unit | Plus 314 sq.ft. Balcony With View of Lake and City from Large Wrap Around Balcony | 1 Parking and 1 Locker | Great Location in the heart of Downtown | Walk to Sugar Beach (id:50886)
Real Estate Advisors Inc.
1640 Queen Street W
Toronto, Ontario
Outstanding investment opportunity in the heart of Queen West, surrounded by a wave of newly renovated retailers and just steps to Roncesvalles. This high-exposure corner lot features a Green P parking lot directly adjacent for convenient client access. The fully renovated main floor is leased to a lovely, reliable tenant generating solid income, making this an ideal passive investment or future owner-user space. The upper level offers additional rental income with access to a stunning rooftop patio, plus two private parking spaces and a rear yard. Situated on the north side of the street for all-day sun, the property also offers potential for a front street patio build-out. A rare blend of lifestyle and cash flow live upstairs while the main floor income helps offset your mortgage. A smart alternative to condo living with long-term upside.(video tour link for in-depth tour ) (id:50886)
Royal LePage Real Estate Associates
RE/MAX Realtron Realty Inc.
1145 Hybla Road
Hastings Highlands, Ontario
Spacious Country Retreat on 11.5 Acres Just Minutes from Bancroft! This well-maintained 3+2 bedroom home offers over 4,200 sq. ft. of finished living space (2,100sq. ft. per level) with a perfect blend of comfort, functionality, and country charm. The open-concept main floor features post and beam accents, a massive kitchen with a 9 x 5 quartz island, main floor laundry, and a spacious living/dining are ideal for family living or entertaining. The primary suite includes a 3-pc ensuite and walk-in closet, while one of the additional bedrooms includes a cozy sitting room. The lower level offers two more bedrooms, ample storage, and flexible space for a home office, gym, or in-law suite. Outdoors, enjoy rolling views of the hills, a private pond, fenced dog area, and a 104-year-oldbarnperfect for storage, hobbies, or your own creative vision. Nicely landscaped with privacy throughout, this property is ideal for those seeking space, nature, and peaceful living, yet close to all Bancroft amenities. (id:50886)
Century 21 Granite Realty Group Inc.
701 Highway 95
Frontenac Islands, Ontario
DETACHED HOME UNDER 400K!!!!! This well-maintained sidesplit on Wolfe Island is a rare gem that delivers great value and affordability in one charming package. With 3 bedrooms and 1.5 bathrooms, this bright and inviting home is ideal for first-time buyers or anyone eager to enjoy the peace and quiet of island living without breaking the bank. Clean, comfortable, and move-in ready, this home offers space to grow and personalize while already feeling like home. Surrounded by the natural beauty of Wolfe Island, you'll enjoy quiet mornings, scenic views, and a strong sense of community all at a price that is hard to beat in todays market. Whether you're commuting to Kingston or seeking a tranquil retreat, this property is a smart investment and a great place to call home. (id:50886)
Exp Realty












