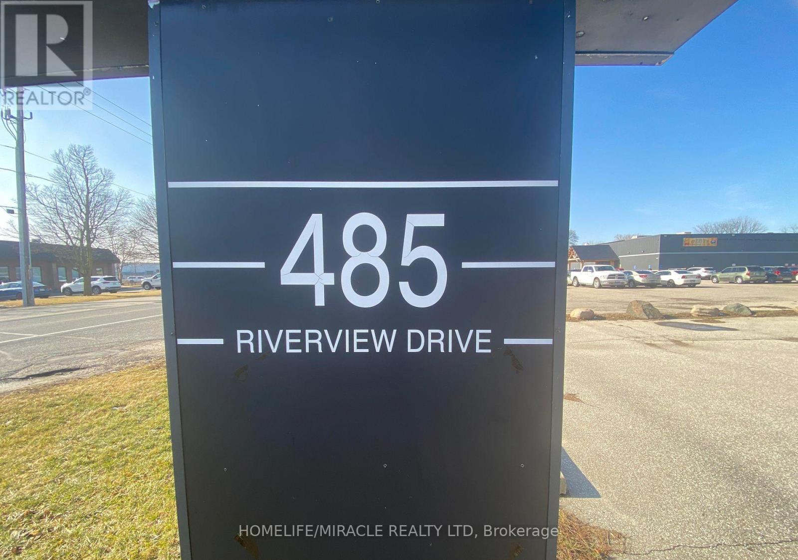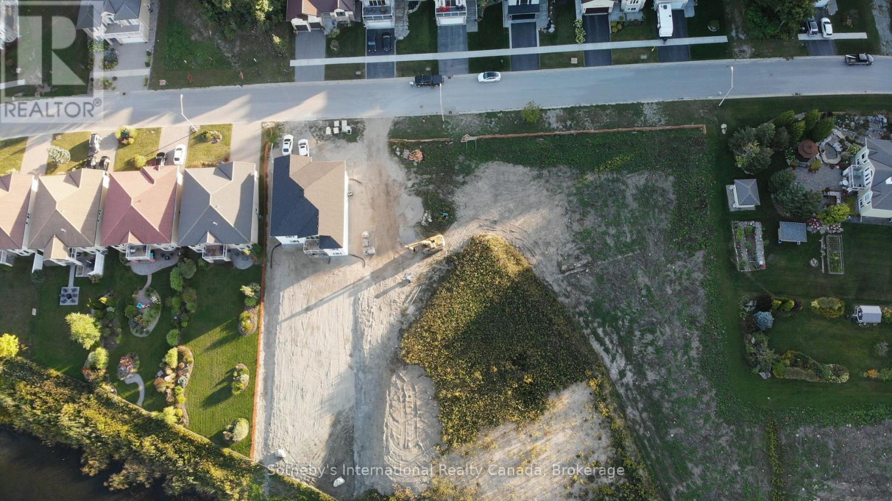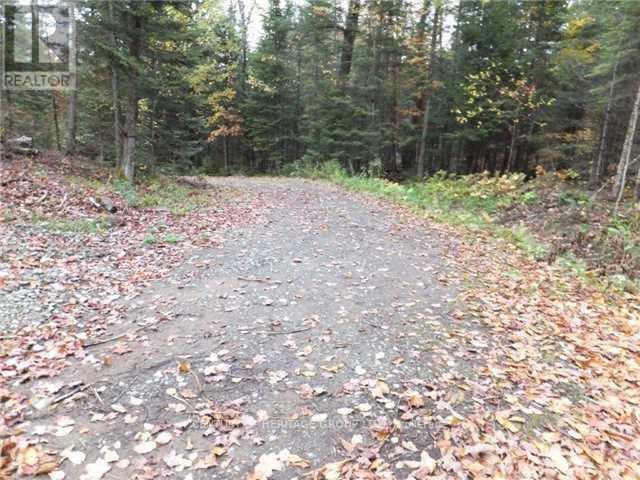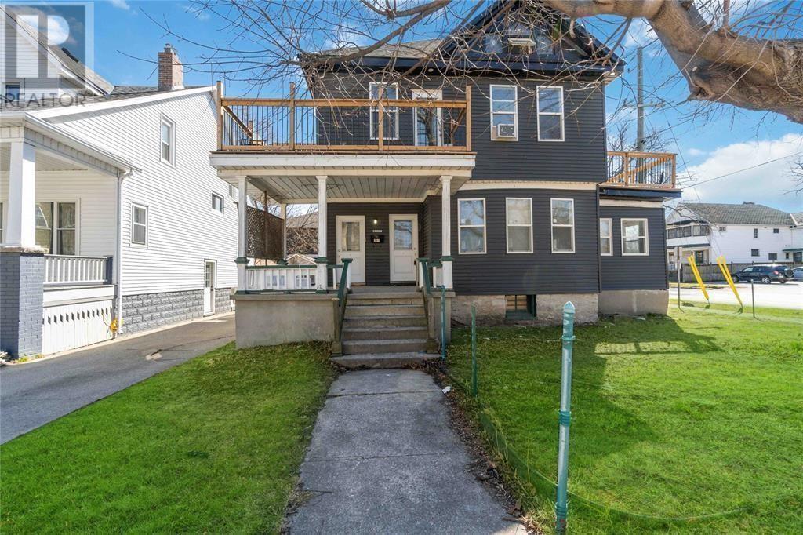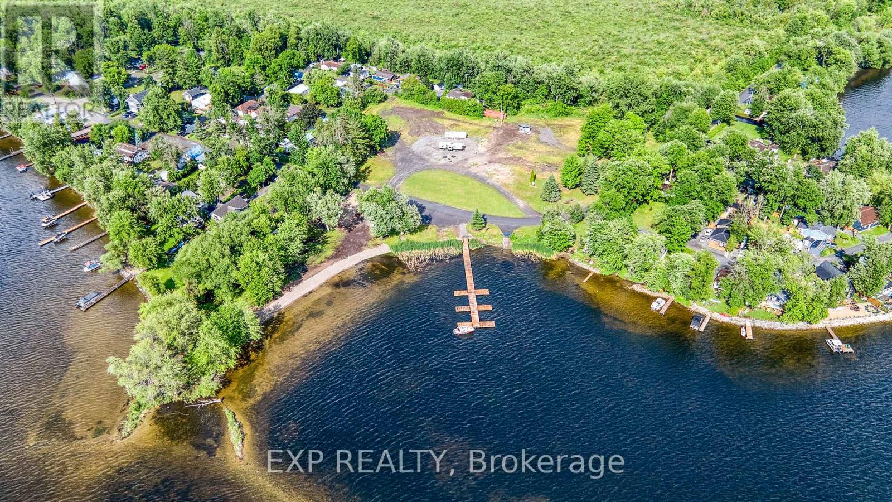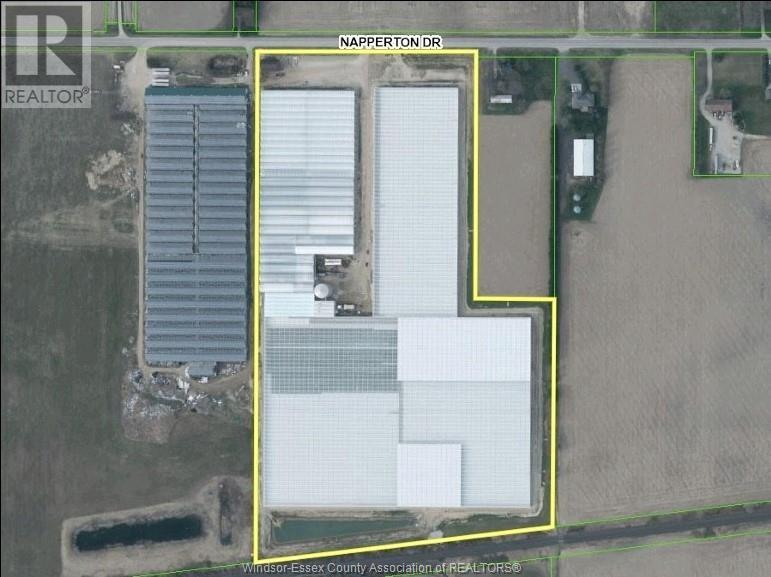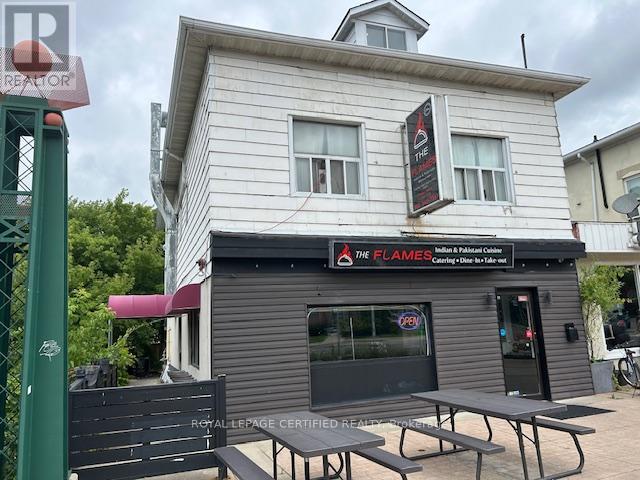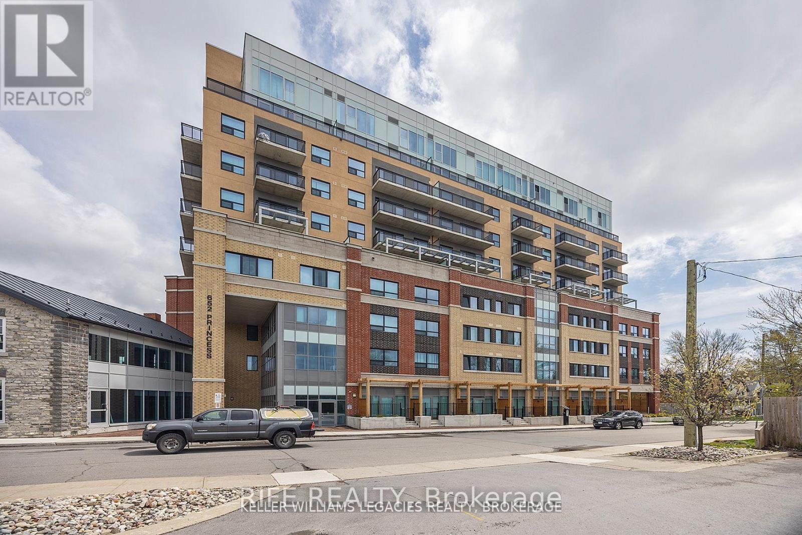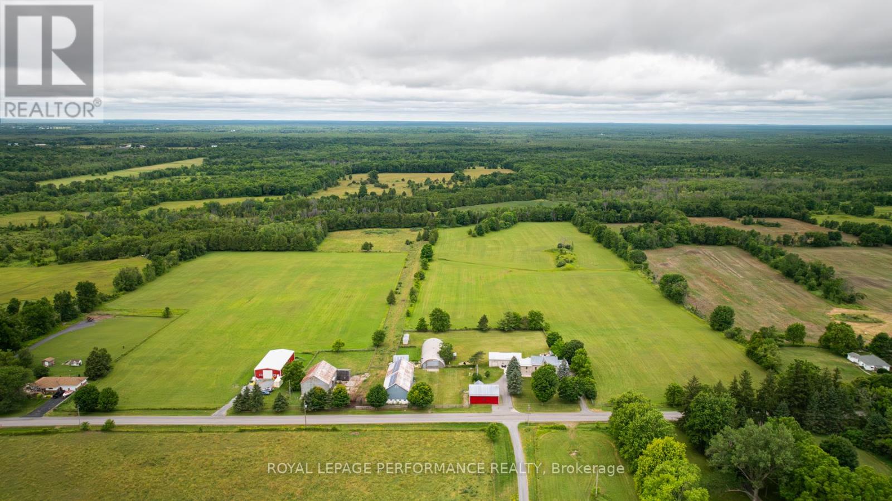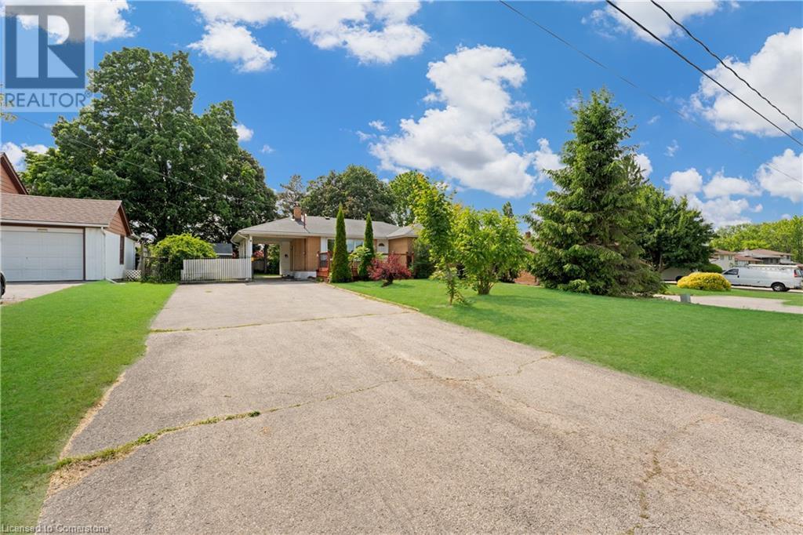485 Riverview Drive
Chatham-Kent, Ontario
11000Sq ft , M1 Industrial Zoned Building, located just off Bloomfield Road in Chatham . Industrial corridor and a block away from incoming $50M Magna EV battery enclosure plant, ethnol plant and more. Zoning has several uses including call center, eating establishment, courier service, furniture outlet, office, public storage, warehousing storage and Many more. Paved front parking with grade level doors at side of building. Minutes from highway 401, Great accessibility. (id:50886)
Homelife/miracle Realty Ltd
607 Taylor Drive
Midland, Ontario
Build Your Dream Home Here. Rare opportunity to own a spacious building lot (60ft Wide x 229ft Deep) backing onto Tiffin Pond in a very desirable Midland Neighborhood. Conveniently located near parks, schools, and local amenities. Easy commute to surrounding areas and highway access... 2 Hours from Toronto, 30 Minutes from Barrie. Quick access to downtown Midland, shopping, dining, and entertainment options. Close proximity to beautiful natural attractions, including Georgian Bay (gateway to the 30,000 Islands), Wye Marsh Wildlife Centre, Midland Rotary Waterfront Trails, Sainte Marie Among the Hurons Museum + 3 Marina's. Enjoy the great outdoors, water sports, and hiking adventures at your doorstep. Create your raised bungalow with walk out basement and water views in a tranquil setting. Contact today to explore the possibilities and make this lot your own! Check out the video for an arial view of Midland and neighbourhood. (id:50886)
Sotheby's International Realty Canada
1646 Kennisis Lake Road
Dysart Et Al, Ontario
Own a piece of paradise in Haliburton. Approx. 52 Acres of mixed hardwood and hemlock. Driveway and well installed. Cleared areas with lots of parking. Terraced elevations provide for potential of excellent vistas for your Dream Home. Hydro and telephone available at year-round paved Municipal Road. Located conveniently 2.5 km to the Village of West Guilford with easy access to shopping, restaurants, lakes, boat launches and public beaches. Close to Haliburton and less than 15 minutes to Sir Sam's Resort, Ski Hill, Golf course and Stanhope Airport. Assumable First Mortgage. (id:50886)
Century 21 Heritage Group Ltd.
211 George Street
Sarnia, Ontario
24 HRS NOTICE REQUIRED BEFORE SHOWING. Location,Location,Location!This updated duplex, complete with a granny suite, offers an unbeatable location close to Sarnia’s stunning waterfront and vibrant downtown. Perfect for investors or families looking for multi-generational living, this property is a rare gem.3 Separate Units: Spacious duplex with an additional granny suite for guest accommodations.Tastefully painted throughout in today’s trendy, neutral tones, creating a warm and welcoming atmosphere.Bright and Inviting Pot lights illuminate every space, enhancing the home’s modern aesthetic.Newer windows and a newer roof ensure energy efficiency and peace of mind for years to come. Two of the three kitchens have been recently renovated with modern finishes, perfect for hosting and daily living.Being sold in ""as is"" condition. (id:50886)
Initia Real Estate (Ontario) Ltd.
100 Cedar Avenue
Beckwith, Ontario
Rare offering of nearly 6 acres of CT-zoned land (Commercial Tourism) just off the Mississippi River, fully approved for 30 seasonal trailer sites with significant potential. The site includes a newly drilled well, completed environmental and engineering studies, electrical design completed and approvals to expand the existing boat launch and marina to accommodate approximately 30 slips. Amenities include a volleyball court, basketball court, and a small beach area all designed to support a cash flow-positive seasonal operation. Many trailer lots offer waterfront views, enhancing long-term rental demand and user experience. An as-complete appraisal values the property near $4M, with projected annual income approaching $240,000.A rare waterfront investment with strong cash flow potential, full site approvals, and the added upside of possible zoning conversion for alternative future uses, perfectly positioned for long-term growth in a high-demand seasonal market. (id:50886)
Exp Realty
Not Disclosed
Essex, Ontario
Discover a premier commercial winery estate set in a picturesque locale, perfect for an investor or entrepreneur seeking a proven and respected operation. This versatile property features a fully-equipped restaurant, ideal for wine tastings and dining experiences, alongside comfortable living quarters or a short-term rental unit, offering multiple revenue streams. The winery boasts a legacy of award-winning wines and a stellar reputation cultivated over years of dedicated craftsmanship. Current operators are interested in passing the baton to new ownership, providing a seamless transition to continue the tradition of excellence. Surrounded by scenic vineyards and rugged natural beauty, this estate offers a unique opportunity to be part of a thriving wine industry. Whether you're expanding an existing portfolio or starting a new venture, this property combines historic charm with modern amenities. Perfect for those passionate about wine, hospitality, and sustainable agriculture, this estate promises both lifestyle and investment potential. Confidentiality is assured, and detailed information will be provided to qualified buyers. Don’t miss your chance to acquire a distinguished winery with a strong legacy and bright prospects for growth. (id:50886)
RE/MAX Preferred Realty Ltd. - 586
2941 Napperton Dr
Kerwood, Ontario
This facility was designed specifically for cannabis cultivation in 2019. Measuring in at approximately 20 acres or (1,000,000 (One Million) square feet) of indoor growing space. Presently, the primary use of the facility is for the cultivation of gourmet produce. The investments made in crop lighting, black-out curtains and on-site security fencing give this complex an advantage over a single-purpose-build operation constructed specifically for gourmet produce. This complex was built for publicly traded company, which had a mandate to achieve the highest stardard of growing technologies, health and security measures for it's former use of cannabis cultivation, storage, packaging and shipping. Those standards were scrutinized and overseen by the federal government and various governing bodies. This opportunity is being marketed well below the initial investment cost to build this complex. The custom-designed facility emphasizes attributes to increase air circulation, control humidity, and optimize the focus on sun-grown plants. With airflow in mind, the roof venting features full butterfly roofs which open like giant butterfly-wing vents. Beyond the butterfly venting, additional features include a boiler system that drives environmental controls. A water reclamation system reclaims, treats, and recirculates excess water from a four-zone fertigation system. Carbon dioxide captured from the boilers enriches plants with CO2. This opportunity is ideal for farmers and/or investors in the commercial Greenhouse growing industry. (id:50886)
RE/MAX Preferred Realty Ltd. - 586
81 King Street E
Hamilton, Ontario
INDIAN / PAKISTANI CUISINE RESTAURANT LOCATED IN A BUSY NEIGHBOURHOOD FULLY OPERATION COMMERCIAL KITCHEN WITH WALK INN CHILLER AND SET UP FOR INDIAN CUISINE VERY AFFORDABLE INCLUSIVE RENT OF $3500 BUSINESS COMES WITH 4 BEDROOM APARTMENT WHICH HAS A RENTAL INCOME OF $2000 LANDLORD WILLING TO PROVIDE A 5 PLUS 5 NEW LEASE WITH LITTLE CHANGES IN CURRENT RENT.PLEASE DO NOT GO DIRECT BOOK A SHOWING VIA LISTING BROKERAGE ALL CUISINES WELCOME NO RESTRICTION SUBJECT TO LANDLORDS APPROVAL. (id:50886)
Royal LePage Certified Realty
2762 Tenth Line Road
Ottawa, Ontario
Welcome to a prime opportunity in Orleans - a spacious building lot zoned RU, perfectly tailored for those with entrepreneurial aspirations. This unique property not only provides the perfect canvas for your dream home, it also offers an unrivaled level of privacy, as there are no neighbors around the property. Embrace the serene surroundings and enjoy the peace. The absence of near by neighbors ensures a quiet and peaceful atmosphere, creating an environment conducive to both relaxation and focus. Take advantage of the great exposure the property offers, allowing your home business to thrive in a visible and accessible location. Whether you envision a studio, office, or workshop, this lot provides the space and versatility to turn your entrepreneurial dreams into reality. (id:50886)
RE/MAX Absolute Realty Inc.
120 - 652 Princess Street
Kingston, Ontario
Prime Retail Space Steps To Downtown Kingston! A Brand New Luxury 10-Storey Building W/325 Residential Suites. Great Opportunity To Rent Prime Street-Level Retail Space In A Brand New Condominium! Great Exposure To Both Pedestrian & Vehicular Traffic & Features Floor To Ceiling Windows With High Ceilings! Parking Available For Rent At An Additional Amount. Would Suit Many Uses. (id:50886)
Rife Realty
363 Huffman Road
Stone Mills, Ontario
An exceptional opportunity for the entrepreneurial farmer awaits with this nearly 200-acre organic farm just 30 minutes north of Kingston, Ontario. Ideal for those wanting hands-on ownership, healthy rural living, and sustainable income. The property offers diverse, proven revenue streams and strong growth potential. The fully renovated historic limestone farmhouse includes five bedrooms, three bathrooms, hardwood and travertine floors, custom cabinetry, soapstone and granite countertops, spacious living areas, a family room with built-ins, and a yoga studio in the converted garage. A separate granny suite with its own kitchen, laundry, furnace, and entrance is perfect for multi-generational living or on-site staff. Agricultural income sources include organic hay production, pasture for finishing cattle, a mature sugar bush with a professional sugar shack for maple syrup, cedar pole harvesting for landscaping and fencing, and a modern 40x80 insulated mushroom barn (built 2021) with advanced incubation, fruiting rooms, and composting systems. Infrastructure is ready for future hydroponic or greenhouse development. Passive income comes from a 10KW micro-fit solar installation with a Hydro-One contract through 2031. Additional features include a 90 Quonset hut for equipment storage, multiple barns and outbuildings, two septic systems, and fully fenced pastures. Registered with the Ontario Federation of Agriculture (OFA) and Provincial Premises Registry (PPR), this farm benefits from a supportive rural network and access to experienced local workers, making expansion and hiring easier. Combining historic charm with modern infrastructure, this property offers a rare chance for a hands-on entrepreneur to build equity, expand markets, and enjoy a fulfilling rural lifestyle while contributing to the growing demand for sustainable, locally produced food in Ontario. (id:50886)
Royal LePage Performance Realty
293 King George Road
Brantford, Ontario
Welcome to this spacious 5-bedroom, 2-bath bungalow situated on an impressive 74x159 ft lot, offering privacy, space, and income potential. Just minutes to Walmart, Zehrs, banks, the cinema, and other major amenities, this home is ideally located for convenience and lifestyle. With a separate entrance to a fully equipped basement apartment—featuring its own kitchen and laundry—this property offers over $4,000/month in rental potential ($2,500 upstairs + $1,500 downstairs). Enjoy 8+ parking spaces and a massive backyard surrounded by mature trees, creating a peaceful, nature-filled retreat right in the city. Whether you’re looking for a multi-family setup, a solid investment property, or space for extended family, this home checks all the boxes. (id:50886)
Platinum Lion Realty Inc.

