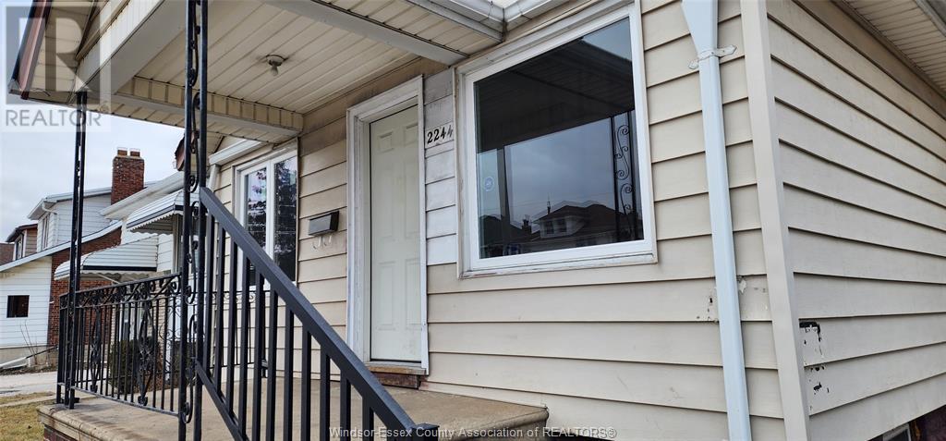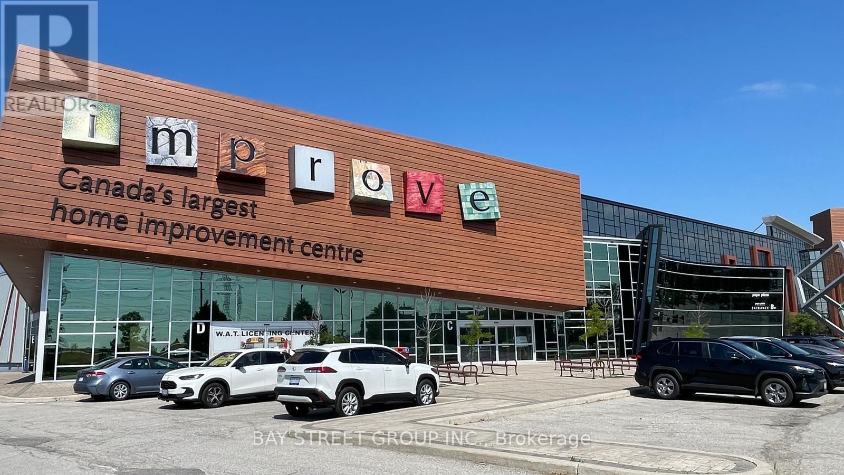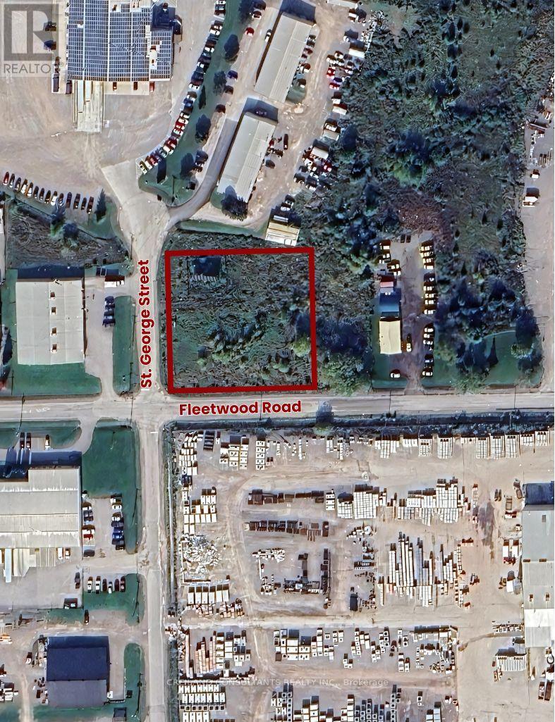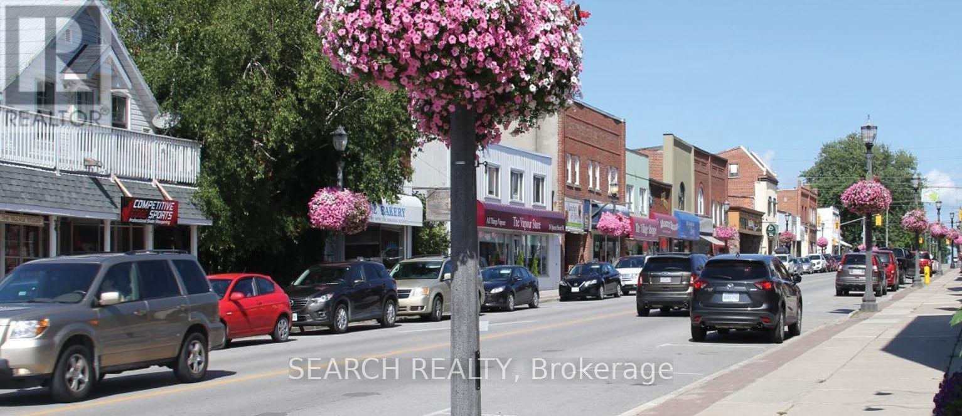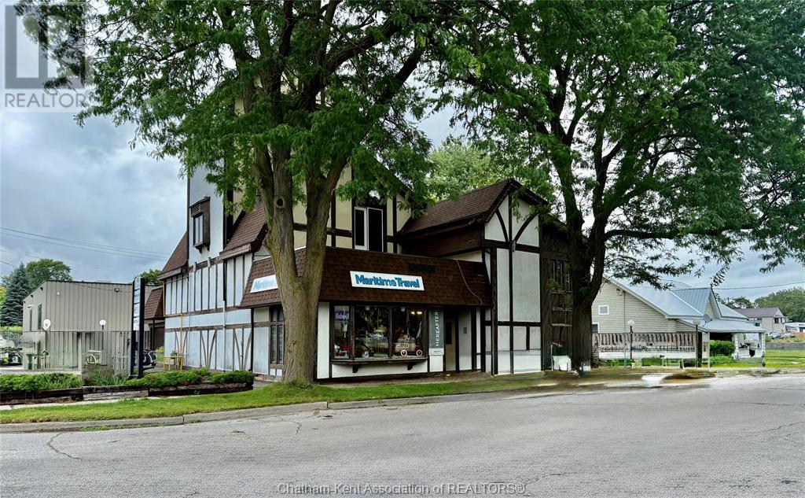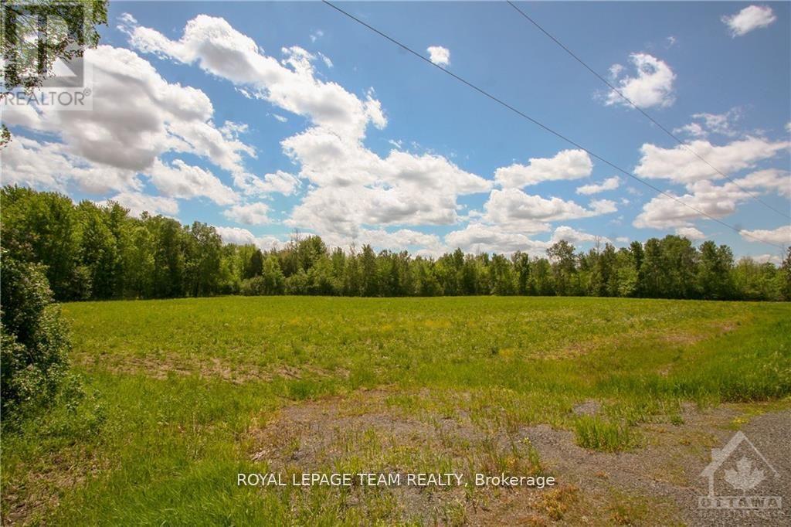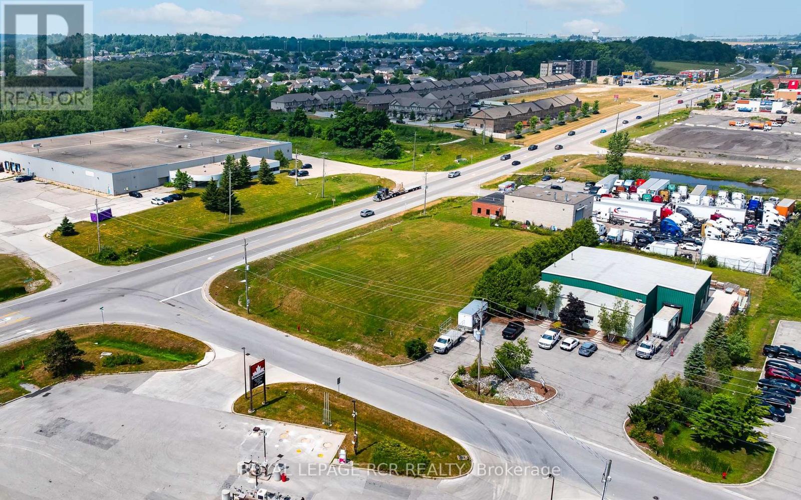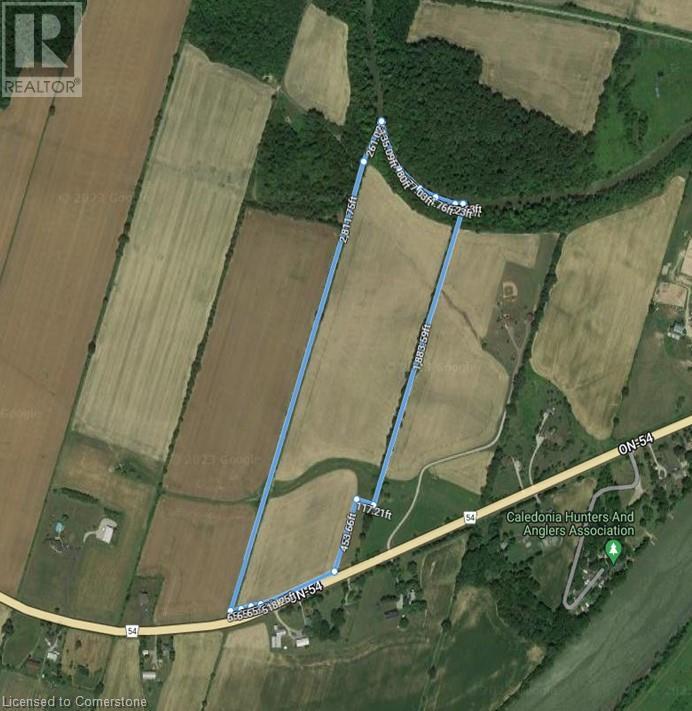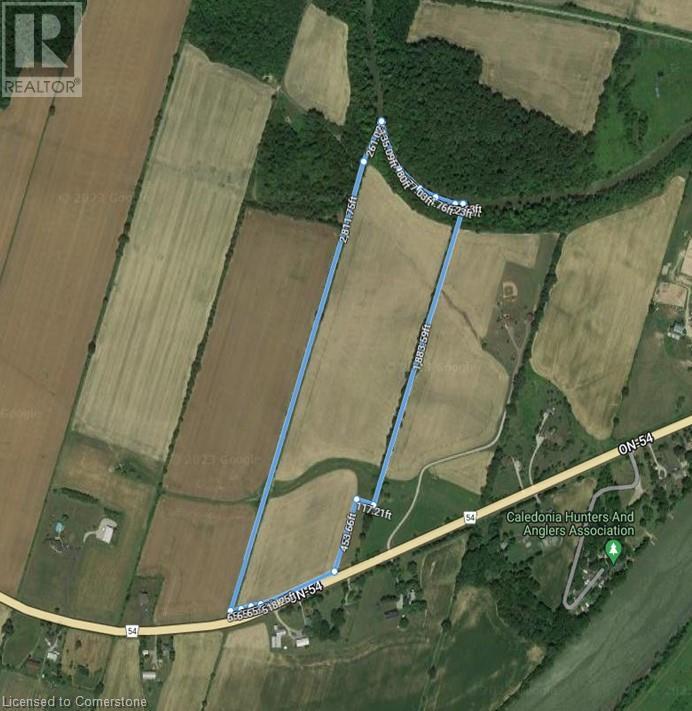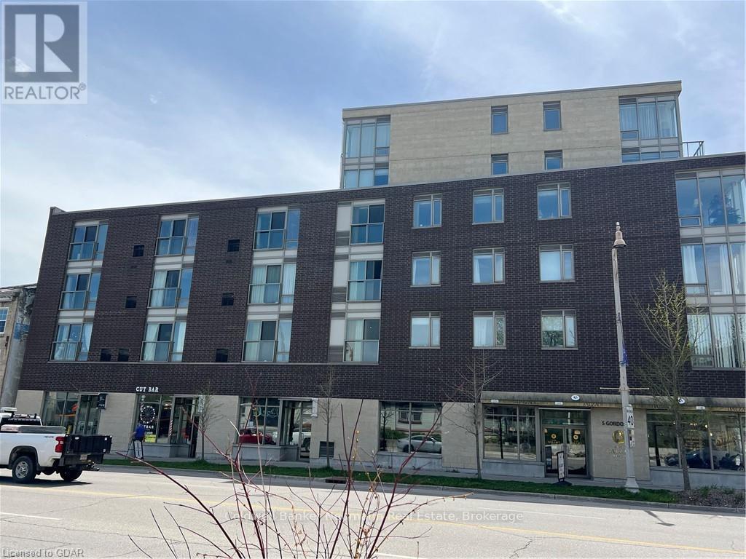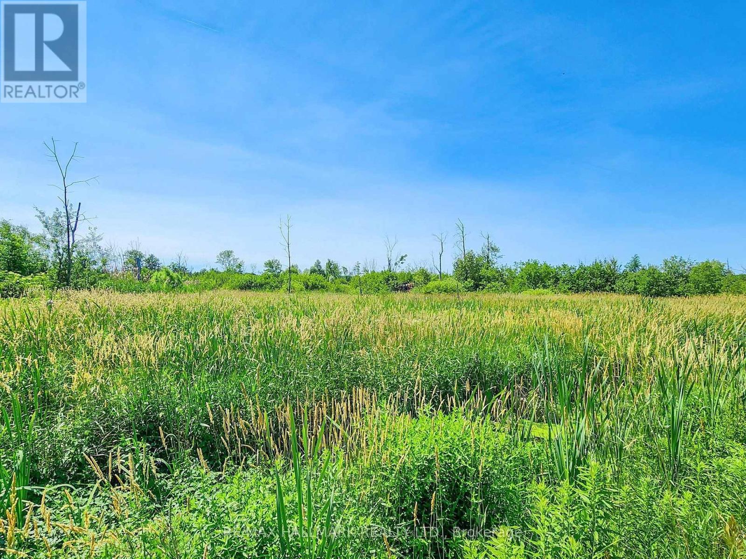2244 Howard Unit# Main
Windsor, Ontario
STEP FOOT IN THIS JUST-RENOVATED HOUSE AND REALIZE, YOU ARE HOME! EASY ACCESS TO SHOPPING, SCHOOLS, RESTAURANTS PARKS AND MORE. ONE DRIVEWAY PARKING SPACE AND SHARED USE OF REAR YARD INCLUDED. USE OF MAIN FLOOR ONLY. REAR BEDROOM IS FOR LANDLORD STORAGE ONLY. ONE YEAR MINIMUM LEASE. TENANT TO PAY UTILITIES. CREDIT CHECK AND APPLICATION REQUIRED. (id:50886)
Jump Realty Inc.
204 - 7250 Keele Street N
Vaughan, Ontario
Prime Location Upgraded Unit Of One Of Only Two Main Mall Boulevards-High Exposure* Canada's Largest Home Improvement Centre, Spanning Over 320,000 Square Feet Of Showrooms, Is Known As "Improve Canada." With numerous Designers And Home Improvement Showrooms In One Place, "Improve Canada" Serves As A One-Stop-Shop For All Home Improvement Needs, with Easy AccessTo Highway 7, Highway 407 And Highway 400. Beautiful Brand New Hardwood Flooring/Ceiling Panels. Lots Of Money Spent On Upgrades & Lighting. Meeting Rooms, Concierge And Security. (id:50886)
Home Leader Realty Inc.
96 Fleetwood Road
Kawartha Lakes, Ontario
This industrial corner lot is ideally located at the intersection of Fleetwood Road and St. George Street and just a 4 minute drive from the Flato Residential Development. Zoned General Employment (GE), it provides exceptional flexibility with more than 30 approved commercial and industrial uses. Its proximity to major highways ensures convenient access, while hydro and municipal services are readily available at the road. Additionally, the property features solar panels that produce an annual income of $12,000 to $15,000, offering both development potential and a source of passive revenue. (id:50886)
Creiland Consultants Realty Inc.
60 Yonge Street N
Springwater, Ontario
1 ACRE PARCEL. 24 UNIT APPROVED FOR RENTAL OR CONDO. 46 PARKING SPOTS 4 CHARGING STATIONS. SHORT WALK TO ALL AMENITIES INCLUDING DOWNTOWN ELMVALE.CLOSE PROXIMITY TO BARRIE. SITE PLAN APPROVAL @ 95%. OWNERS WILLING TO ACCEPT A VTB AS WELL AS A JV WITH A SUITABLE PARTNER. CHMC LOAN FOR BUILD HAS STARTED (id:50886)
Search Realty
35 Thames Street
Chatham, Ontario
FANTASTIC LOCATION – JUST STEPS FROM THE RIVER & A 5-MINUTE WALK TO DOWNTOWN! This unique commercial space is nestled in a charming building that has seen a stylish and thoughtful renovation in recent years. Even more exciting—both the roof and exterior are getting a fresh update this summer, further enhancing the building’s curb appeal and functionality. The rear unit offers 850 square feet of versatile space, ideal for professional services, health and wellness practices, or creative studios**. It features **two private offices, a welcoming reception area, a lunchroom, and a washroom, everything you need to hit the ground running. With shared parking right at the door and a prime location within walking distance to the downtown core, this space is both convenient and inviting for staff and clients alike. Rent is $1,300/month plus hydro. Available Sept 1/2025 (Current tenant’s furniture is available for purchase.) Opportunities like this don’t come along often—contact me today for full details and to book a showing. Be part of this revitalized and growing commercial hub! (id:50886)
Nest Realty Inc.
Ptlt34 County 11 Road
South Stormont, Ontario
Fantastic parcel of land located in South Stormont, approximately 10 minutes from Chesterville and 10 minutes from the Highway 401 (Ingleside). This property offers a 2.5 acre field along County road 11, which is the perfect spot to build your new dream home or cottage. The remaining 46 acres of forested land are yours to enjoy whether you are an outdoor enthusiastic, nature lover, hunter or just want some privacy! There is a variety of trees on the property including white oak, maple and ash. There is also a clearing near the back of the property. Hydro is located across County road 11. Well and septic would be required. This is your opportunity to put down some roots and enjoy the peaceful days and starry nights that you find in the country. (id:50886)
Royal LePage Team Realty
495 Richardson Road
Orangeville, Ontario
Seize this opportunity to own a corner lot with unmatched visibility and access from both Riddell Road and Richardson Road. Positioned on the Bypass in the west end of Orangeville, conveniently close to Highway 10, ensuring high traffic and easy accessibility. Whether you are investing or developing, this prime location presents endless potential in a thriving area. (id:50886)
Royal LePage Rcr Realty
1358 #54 Highway
Caledonia, Ontario
Build your Dream Country Estate here at 1358 Hwy 54 - located 15 mins east of Brantford/403 - similar distance southeast of Ancaster/Hamilton, 10 mins west of Caledonia with scenic Grand River across the Road. This beautiful 39.56 acre property abuts picturesque creek providing the perfect Waterfront building site - overlooks peaceful, rolling terrain enjoying 34 acres of expertly farmed, systemically tile drained workable land surrounded with treed boundary line perimeter ensuring secluded, natural setting. Magical canvas for custom home or hobby farm you have dreamt about - enough land for horses to gallop on, chickens to range freely or other livestock options - imagine deer & wild turkeys as your only neighbors. Ideal investment for expanding Cash Crop Farmers who will appreciate the fertile, hi-yielding soil combined with valuable location component. Buyer/Buyer’s lawyer to identify workable acreage amount, zoning, attaining of all required building permits/approvals from relevant government bodies & potential developmental/lot levie/HST costs. Preferred natural gas fibre internet at/near lot line. A property of this size rarely becomes available - make your “Home on the Range” a Reality! (id:50886)
RE/MAX Escarpment Realty Inc.
1358 #54 Highway
Caledonia, Ontario
Build your Dream Country Estate here at 1358 Hwy 54 - located 15 mins east of Brantford/403 - similar distance southeast of Ancaster/Hamilton, 10 mins west of Caledonia with scenic Grand River across the Road. This beautiful 39.56 acre property abuts picturesque creek providing the perfect Waterfront building site - overlooks peaceful, rolling terrain enjoying 34 acres of expertly farmed, systemically tile drained workable land surrounded with treed boundary line perimeter ensuring secluded, natural setting. Magical canvas for custom home or hobby farm you have dreamt about - enough land for horses to gallop on, chickens to range freely or other livestock options - imagine deer & wild turkeys as your only neighbors. Ideal investment for expanding Cash Crop Farmers who will appreciate the fertile, hi-yielding soil combined with valuable location component. Buyer/Buyer’s lawyer to identify workable acreage amount, zoning, attaining of all required building permits/approvals from relevant government bodies & potential developmental/lot levie/HST costs. Preferred natural gas fibre internet at/near lot line. A property of this size rarely becomes available - make your “Home on the Range” a Reality! (id:50886)
RE/MAX Escarpment Realty Inc.
105 - 5 Gordon Street
Guelph, Ontario
FOR SALE: A prime commercial condo nestled in the heart of downtown Guelph! 105-5 Gordon St., right across from the Farmers Market, offers an amazing opportunity for professionals, businesses, and organizations alike. At this ideal high-exposure location, the space is perfect for setting up a business, personal service, or office, with convenient proximity to all the downtown amenities including the huge parkade, City Hall, the Court House, and more. Whether you're an entrepreneur seeking a place to meet with clients or a clinic or esthetician looking for the perfect spot to thrive, this condo offers versatile potential. Say goodbye to rental worries as you become the proud owner of this accessible space, ideal for both individual ventures and larger corporations seeking a kiosk location. With motivated sellers, this place is easy to show and brimming with potential. Seize the chance to own a piece of downtown Guelph's vibrant commercial landscape today. It's a larger 693 Square Foot Unit! (id:50886)
Coldwell Banker Neumann Real Estate
20200 Highway 48
East Gwillimbury, Ontario
Rare opportunity to have your own 19.81 acre parcel of land in East Gwillimbury. Offering over 290 feet of frontage on Highway 48, this lot provides prime exposure just north of Mount Albert, a growing and well connected community. Flat terrain with natural streams and lush mature woodland. Zoned Rural (RU), the property allows for a variety of different uses. A great opportunity not to be missed. (id:50886)
RE/MAX Hallmark Realty Ltd.
1126 Lakeshore Road
Clear Creek, Ontario
Super Rare Opportunity! Stunning 50.5-acre farm property overlooking Lake Erie with 1,100’ of lake frontage. There are approx. 37 workable sandy-loam acres, currently in a cash crop rotation by the owner and never grown ginseng. There is a wind turbine on the property which netted $8,662.60 in total for 2023 in rental income & profit sharing. Build your dream home here with the A-HL zoning. Imagine the possibilities this wonderful property presents. Do not delay, book your private viewing today before this once-in-a-lifetime opportunity passes you by! (id:50886)
RE/MAX Twin City Realty Inc

