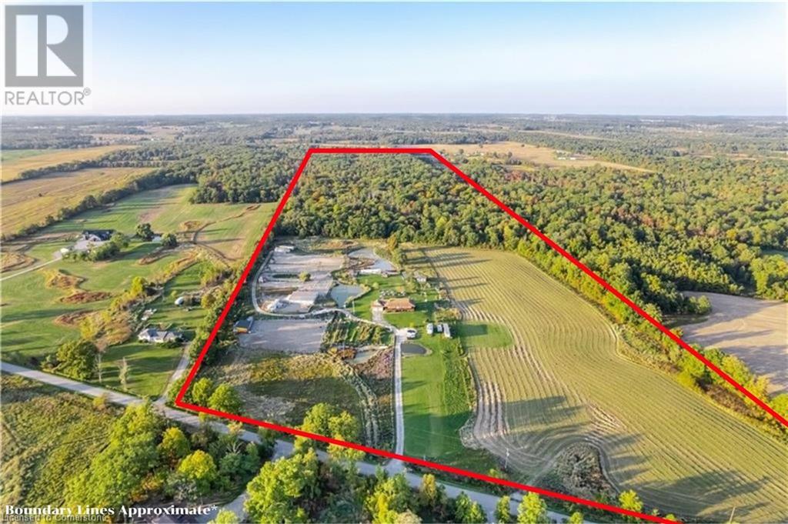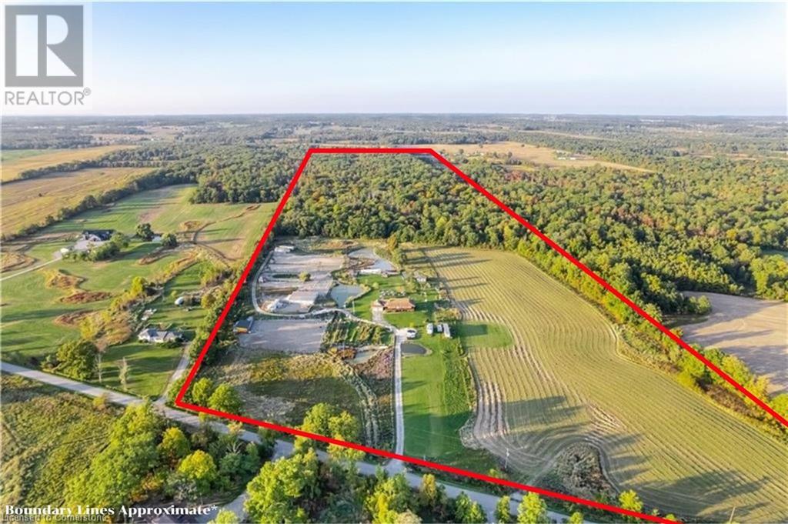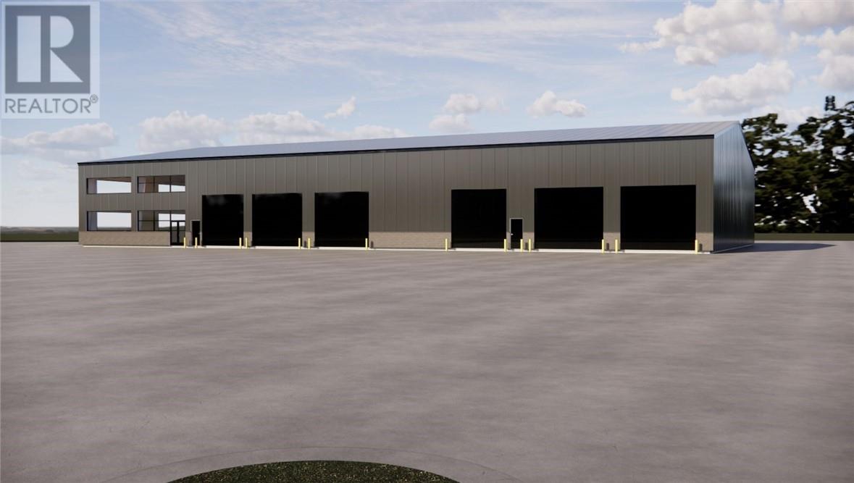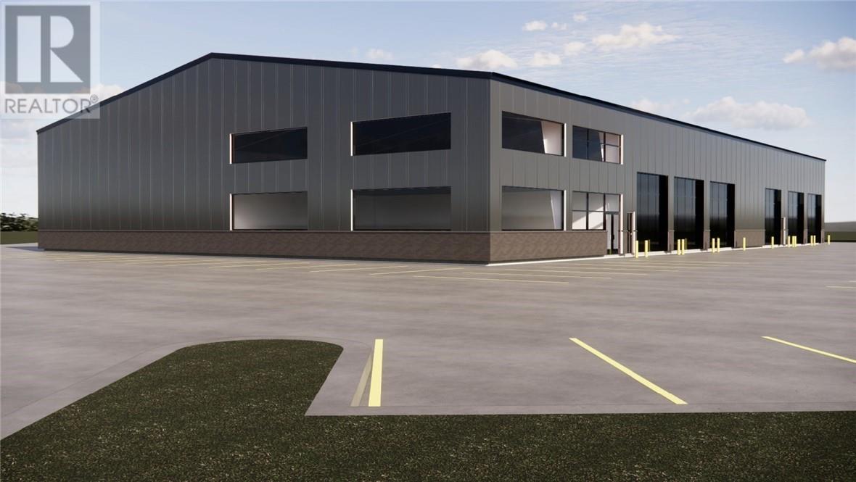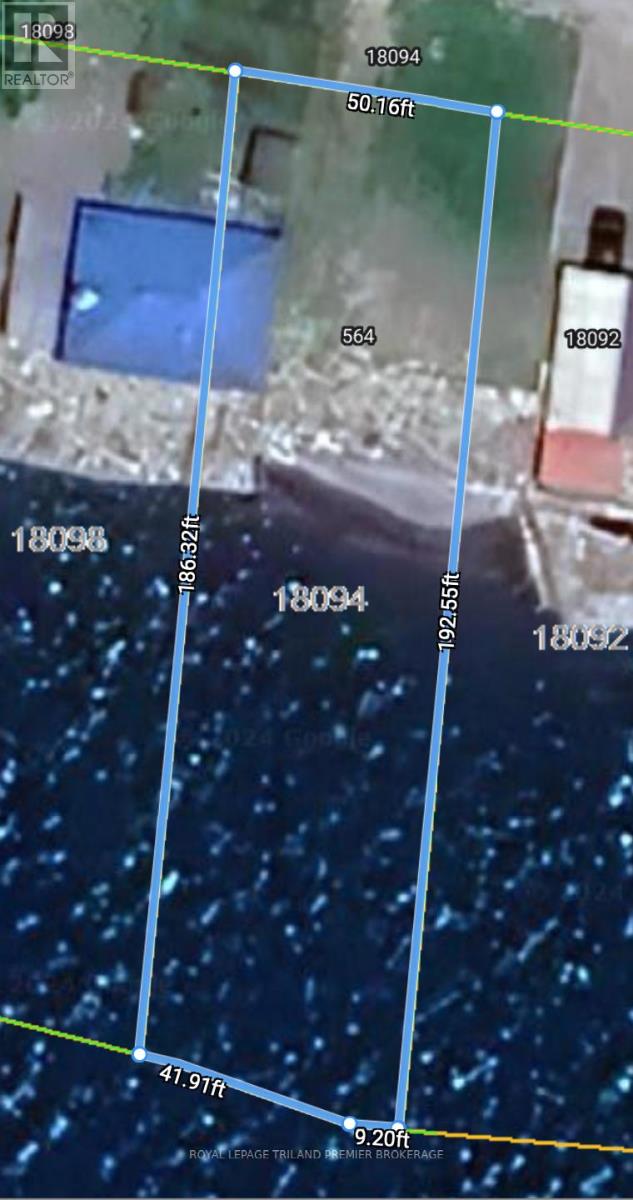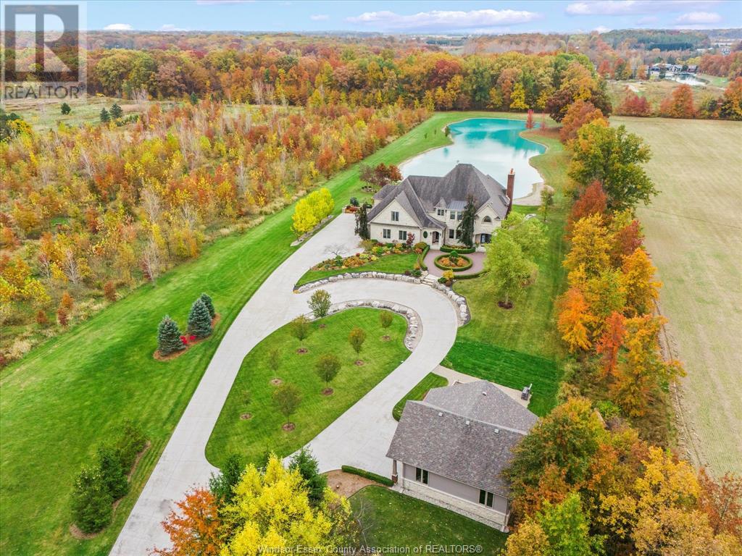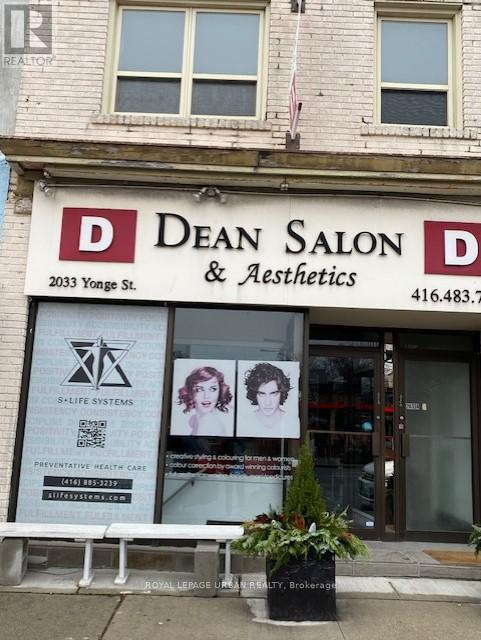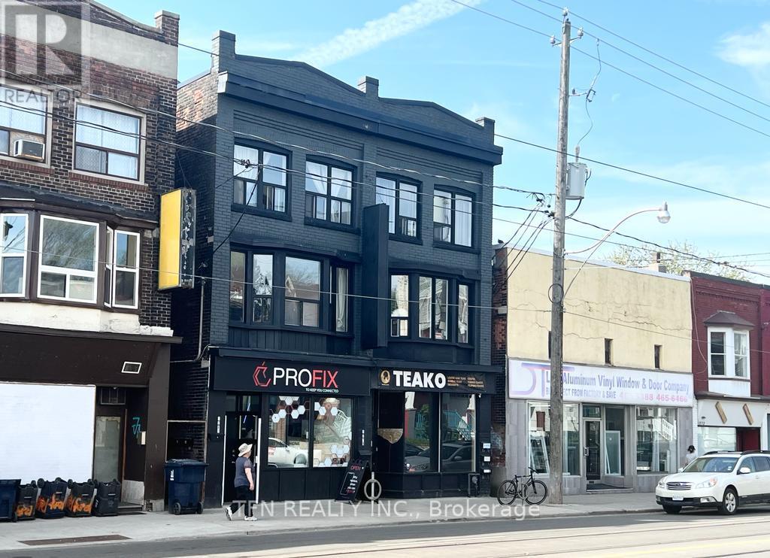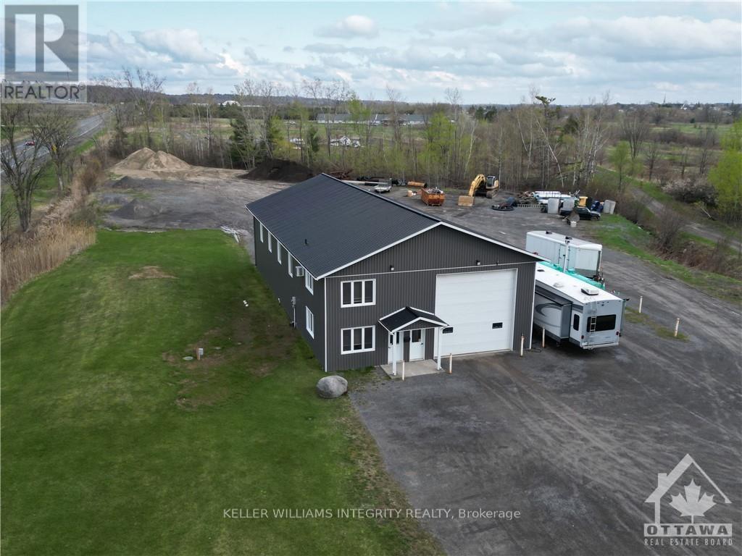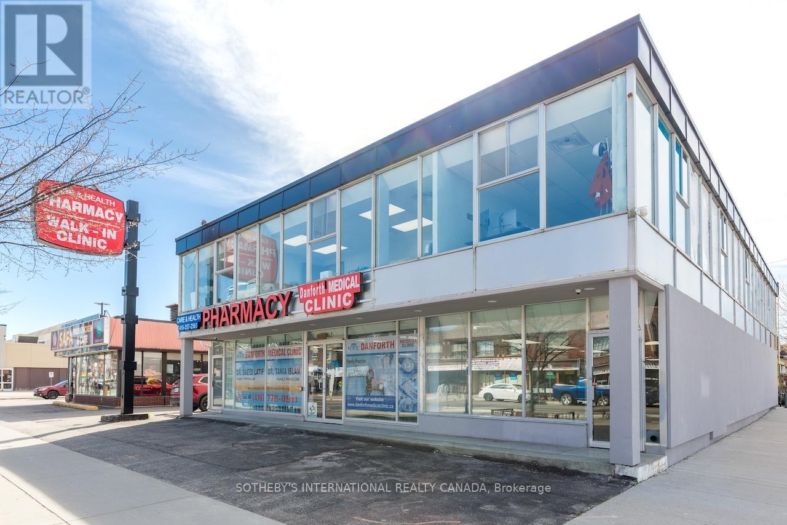8299 Concession 2 Rd
West Lincoln, Ontario
Welcome to an exceptional 50.21 acre property located in beautiful West Lincoln. Currently operated as a successful tourism business, 8299 Concession 2 Road also has amazing potential for hobbyists, cash crop, equestrian, livestock farming, or an incredible recreational property close to all amenities and a short drive to Hamilton. At the heart of the property is a beautiful all brick raised bungalow with a walkout basement featuring a 2nd kitchen - ideal for business use or amazing in-law potential. Double car attached garage is ideal for parking your toys/vehicles, bikes, lawn equipment, and more. Enjoy your morning coffee or evening sunsets on the beautiful wraparound covered porch, taking in the scenic views of the countryside from every angle. Beyond the home, you’ll find a barn with water and a 100 amp breaker panel connected to a large fenced pasture - well suited for livestock - alongside several additional animal huts with separately fenced areas. The home and barn are both serviced by a drilled well (new in 2021!) with a water treatment system. New high efficiency furnace and central air conditioning unit also new in 2021. With approx. 30 acres of forest, 10 acres of workable farmland (Can be converted back to approx. 20 acres workable), several acres of fenced pasture, and 2 large ponds, this property has endless potential for your agricultural dreams to become a reality. (id:50886)
RE/MAX Escarpment Realty Inc.
8299 Concession 2 Rd
West Lincoln, Ontario
Welcome to an exceptional 50.21 acre property located in beautiful West Lincoln. Currently operated as a successful tourism business, 8299 Concession 2 Road also has amazing potential for hobbyists, cash crop, equestrian, livestock farming, or an incredible recreational property close to all amenities and a short drive to Hamilton. At the heart of the property is a beautiful all brick raised bungalow with a walkout basement featuring a 2nd kitchen - ideal for business use or amazing in-law potential. Double car attached garage is ideal for parking your toys/vehicles, bikes, lawn equipment, and more. Enjoy your morning coffee or evening sunsets on the beautiful wraparound covered porch, taking in the scenic views of the countryside from every angle. Beyond the home, you’ll find a barn with water and a 100 amp breaker panel connected to a large fenced pasture - well suited for livestock - alongside several additional animal huts with separately fenced areas. The home and barn are both serviced by a drilled well (new in 2021!) with a water treatment system. New high efficiency furnace and central air conditioning unit also new in 2021. With approx. 30 acres of forest, 10 acres of workable farmland (Can be converted back to approx. 20 acres workable), several acres of fenced pasture, and 2 large ponds, this property has endless potential for your agricultural dreams to become a reality. (id:50886)
RE/MAX Escarpment Realty Inc.
V/l Victory Street
Lasalle, Ontario
NO ROADS/ACCESS OR SERVICES AT THE LOT. BUYER TO CONFIRM ALLOWED USES, DEVELOPMENT PLANS, SERVICES, TAXES. SELLER MAKES NO WARRANTY OR REPRESENTATION OF ALLOWED/ PERMITTED USES OF THE PPTY. (id:50886)
Sun County Realty Inc.
Lot 10 Westhill Court Unit# Tbd 3
Lively, Ontario
Available Spring 2026, this Build to Suit industrial leasing opportunity is located in the highly sought-after Walden Industrial Park in Greater Sudbury. Situated on a fully serviced 2.73-acre lot with municipal water, sewer, hydro, and fiber optic services, this rare offering provides flexible configurations ranging from 10,000 to 40,000 square feet. With M3(12) heavy industrial zoning, the space is perfectly suited for a variety of industries, including light industrial, warehousing, logistics, manufacturing, and heavy industrial operations. This property offers high ceiling heights, customizable layouts with options for mezzanines, overhead doors, and loading docks, providing tenants with maximum operational space and flexibility to meet specific business needs. Positioned in one of Greater Sudbury’s most in-demand industrial areas, the location provides excellent access to major highways and key industrial customers. Contact us today to get started! . (id:50886)
Royal LePage North Heritage Realty
Lot 10 Westhill Court Unit# Tbd 1
Lively, Ontario
Available Spring 2026, this Build to Suit industrial leasing opportunity is located in the highly sought-after Walden Industrial Park in Greater Sudbury. Situated on a fully serviced 2.73-acre lot with municipal water, sewer, hydro, and fiber optic services, this rare offering provides flexible configurations ranging from 10,000 to 40,000 square feet. With M3(12) heavy industrial zoning, the space is perfectly suited for a variety of industries, including light industrial, warehousing, logistics, manufacturing, and heavy industrial operations. This property offers high ceiling heights, customizable layouts with options for mezzanines, overhead doors, and loading docks, providing tenants with maximum operational space and flexibility to meet specific business needs. Positioned in one of Greater Sudbury’s most in-demand industrial areas, the location provides excellent access to major highways and key industrial customers. Contact us today to get started! . (id:50886)
Royal LePage North Heritage Realty
18094 Erie Shore Drive
Chatham-Kent, Ontario
Welcome to 18094 Erie Shore Drive on gorgeous Lake Erie! Generous vacant lot with 50 foot frontage of waterfront land with direct and exclusive access to the lake. Sprawling lake views and endless water sunsets and front views of quiet serene farmland. Walking distance to historic and quaint Erieau, which boasts endless beaches, shops, restaurants, brewery, pier and marina. Convenience of everyday essentials in Blenheim, a short 10 minute drive away. Don't miss out on the opportunity to spend your summers in some of the warmest waters of Lake Erie! Please EMAIL annekingshott@yahoo.ca for building/zoning details. (id:50886)
Royal LePage Triland Premier Brokerage
4863 4th Concession East
Essex, Ontario
Stunning Custom-Built Luxury Home on 10 Acres with Multiple Ponds & Extensive Upgrades Welcome to your Dream Lifestyle in this exquisite 5-bedroom, 6-bathroom 3 Car estate located in Pleasant Valley Built in 2008, this stunning two-storey home offers approximately 6,000 sf of luxurious living space all meticulously designed with top-quality finishes and modern amenities.* Professionally landscaped with mature trees, lighting, and water features, offering privacy and serenity. This incredible estate combines luxury, technology, and nature for the perfect country retreat just minutes from local amenities. Don’t miss the opportunity to own this exceptional property! Contact the listing agent for more details and a private estate tour. (id:50886)
Kw Signature
Deerbrook Realty Inc.
Bsmt - 2033 Yonge Street
Toronto, Ontario
Prime Location for a Service Business in the core of Midtown Toronto. This Lower level Open Space will provide an opportunity to thrive as a business with access to lots of customer traffic in the area. Space has Street Level Entrance off of Yonge street as well as back access from Parking space. This space with clean laminate is ideal for many service related businesses including Personal Trainer Gym, Financial/Accounting related businesses, and much more. In addition to this location on Yonge street it is adjacent to a great neighborhood for retail clientelle. This area of the city is exploding and condo development planned is increasing the density of customer flow and opportunities for the existing businesses in the area. This property is steps from the Davisville Subway Station. (id:50886)
Royal LePage Urban Realty
1279-1281 Gerrard Street E
Toronto, Ontario
Over $230K in Annual Income! Rare 9-Unit Investment Opportunity in Downtown Toronto Exceptional opportunity to acquire two fully renovated, side-by-side properties on separate legal titles, offering a total of 9 units7 residential apartments and 2 commercial spaces in a vibrant and high-demand Toronto neighborhood. All units have been tastefully renovated from top to bottom and are tenanted with strong rental income in place. Located in the heart of the Greenwood-Coxwell area, known for its walkability, excellent transit access, and dynamic urban lifestyle. This thriving community is surrounded by shops, trendy cafes, and great restaurants, making it a hotspot for tenants and investors alike. A rare turnkey asset with immediate income and long-term appreciation potential in a downtown location. (id:50886)
Tfn Realty Inc.
6155 Country Road 17 Road
Alfred And Plantagenet, Ontario
Clear-span 3,200 sf wood frame on concrete slab industrial building in Plantagenet, ON, constructed in 2004. Situated on 4.53 acres directly along the highway. VTB may be available to a qualified buyer with 20% down. The ceiling height at the center is 21 feet and 17 at the sides. Radiant heating in the concrete slab and the hot water tank are operated by an oil-tank boiler system. Two grade doors measure 16 feet wide by 16 feet high and a third door measures 12 feet wide by 16 feet high. Air compressor and lines installed and included to operate your air tools. Two-story heated and cooled office area measuring approximately 300 sf per floor for a total of 600 SF of office space within the building. The graveled site offers a substantial amount of parking for any size vehicle. No underground fuel tanks on site. Well and septic systems. Power is 200 amp 120/240. Vacant possession. High-traffic highway location less than an hour's drive East of Ottawa. Zoning for commercial uses. (id:50886)
Royal LePage Integrity Realty
707 - 7 St Thomas Street
Toronto, Ontario
7 St Thomas St #707 - Professional Office Space In A Mixed Commercial Use Building * Floor To Ceiling Contour Windows * Raw Space Waiting For Your Own Design * Historical Steet Level Brick Facade Designed By The Award Winning Hariri Pontarini Architects. An Amazing Opportunity To Set Your Business Apart In This Prime Bay/Bloor Location. Available For The Tenants Use: Boardroom (Projection Screen And Power/Data Integrated), Meeting Room, Washroom On Every Floor. (id:50886)
Forest Hill Real Estate Inc.
2921 Danforth Avenue
Toronto, Ontario
Well-positioned along Danforth's vibrant corridor, this ground floor retail/office space offers approximately 1,007 sq ft with excellent street presence and steady foot traffic. An open, flexible layout and accessible washroom provide a clean foundation for easy customization and build-out. Featuring a clean, open layout with an accessible washroom, the unit is ready for easy configuration and fixturing to suit a range of uses. Ideally suited for medical, health & wellness practitioners or professional office use, the location is enhanced by its proximity to a well-established walk-in clinic and pharmacy, offering valuable built-in synergy and access to an existing patient base. This positioning is ideal for practitioners looking to complement or expand health-related services in the area. Situated within a neighbourhood that continues to see strong revitalization and new development, the property is anchored by the nearby Shoppers World Danforth plaza and surrounded by a mix of residential and commercial activity. Clients and patients will appreciate the easy access to multiple TTC transit options and ample street parking, enhancing convenience and accessibility. A solid opportunity for forward-thinking businesses to establish themselves in a vibrant, evolving community with built-in demand and strong growth potential in a rapidly evolving pocket of Danforth Village (id:50886)
Sotheby's International Realty Canada

