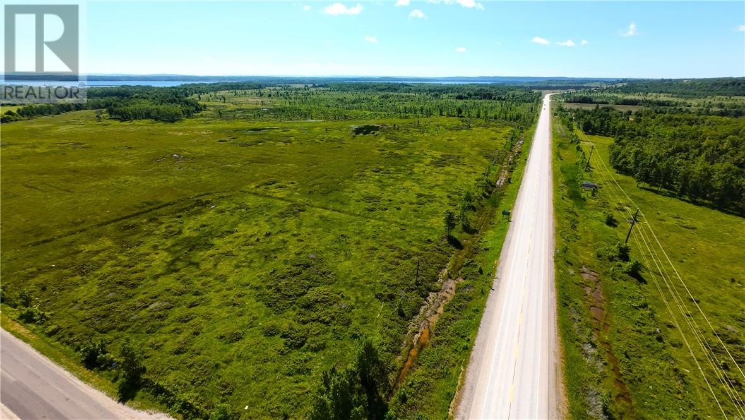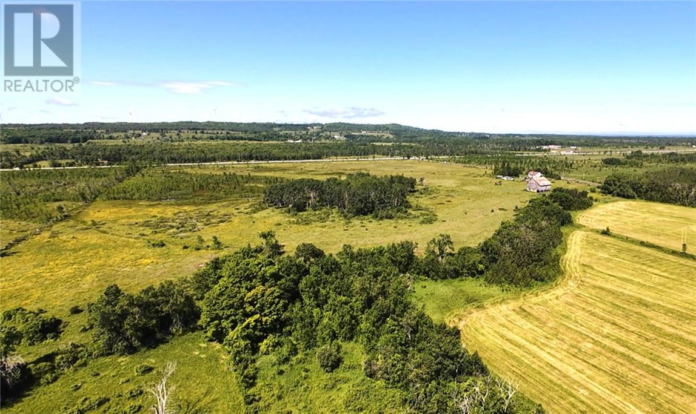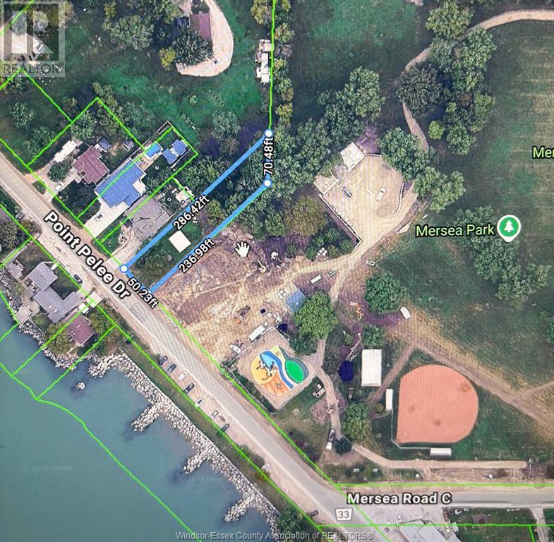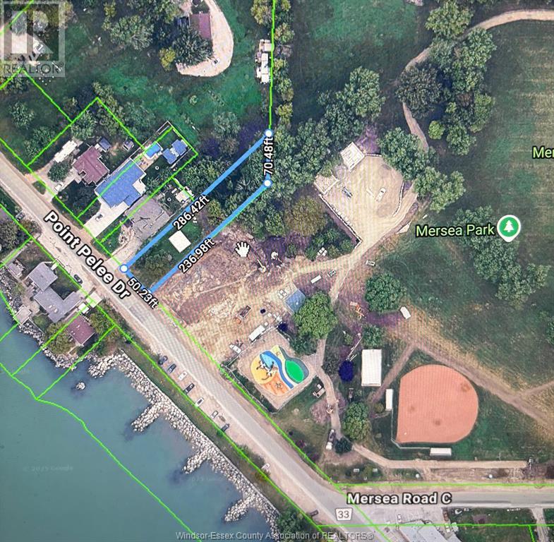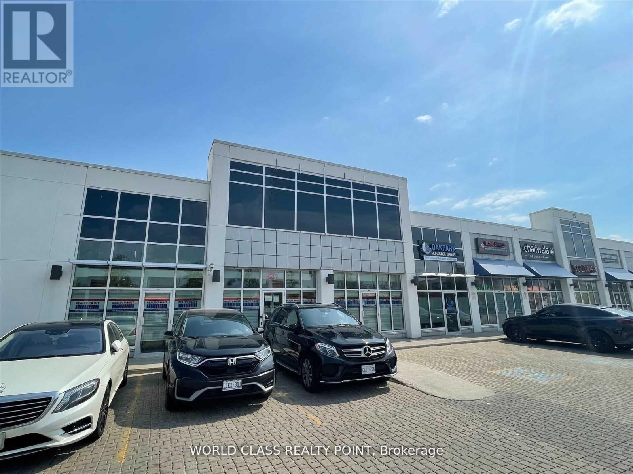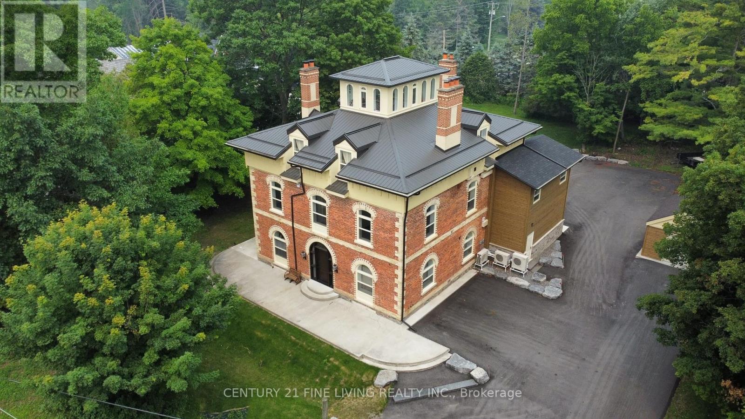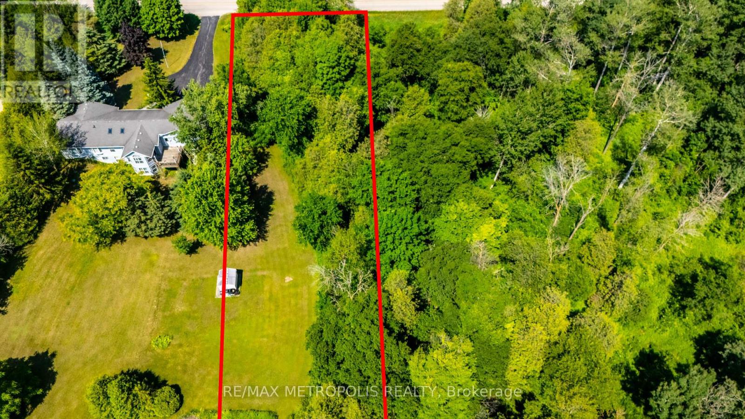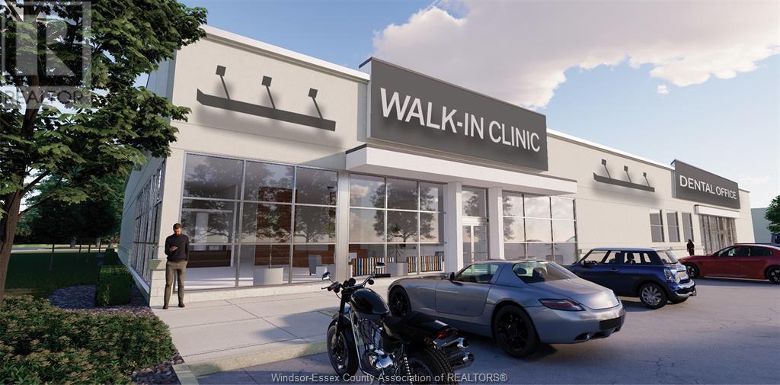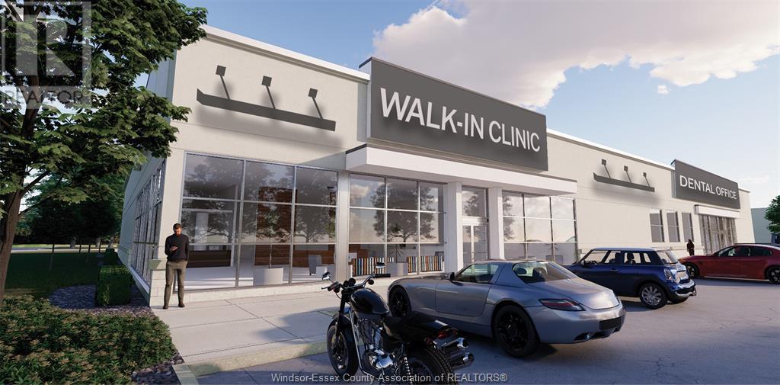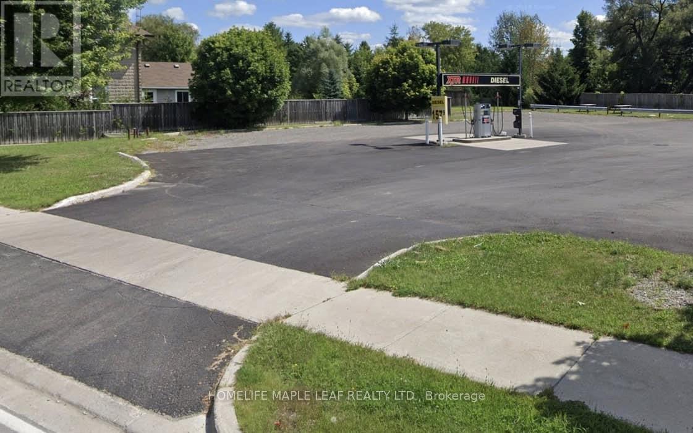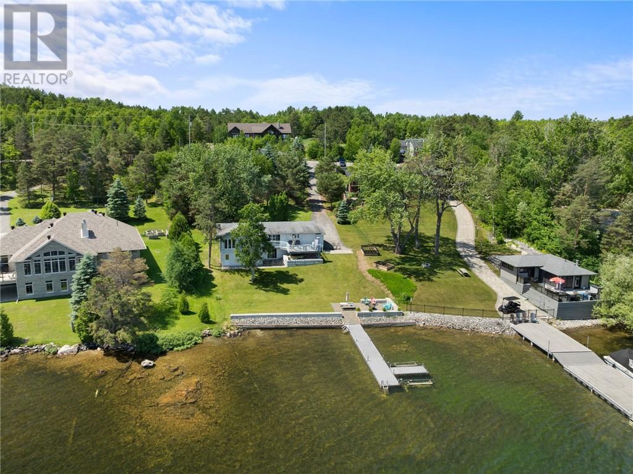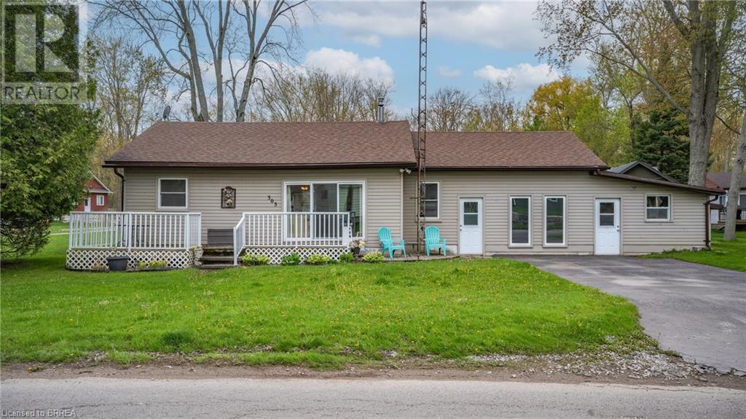Na White's Point & Hwy.no.6 Road
Little Current, Ontario
BUILD YOUR DREAM HOME - WHITE’S POINT & HWY 6 ACREAGE- 14.38 acres with year round access plus hydro available at the street. Plenty of wildlife on site and located just 2 km south of Little Current this fine acreage offers close proximity to shopping and school. Excellent rural location to call your home. 1,320 feet Highway No.6 frontage provides high visibility. Attractively priced! (id:50886)
J. A. Rolston Ltd. Real Estate Brokerage
Na White's Point Road
Little Current, Ontario
BUILD YOUR DREAM HOME - WHITE’S POINT ACREAGE- 14.39 acres with year round access plus hydro available at the street. Plenty of wildlife on site and located just 2 km south of Little Current this fine acreage offers close proximity to shopping and school. Excellent rural location to call your home. Attractively priced! (id:50886)
J. A. Rolston Ltd. Real Estate Brokerage
V/l Point Pelee
Leamington, Ontario
Vacant lot next to 645 Point Pelee Drive, with possible commercial usage, build your dream home or establish a possible business .... sanitary and storm sewers at the lot line, natural gas and municipal water at the lot line, this lot has a view of Lake Erie and is directly across from a public beach and is next to a municipal park, close to restaurants, golf, shopping, kayak rentals and go cart track, only minutes from Leamington, Tim Hortons and Walmart, Sturgeon Woods campground is very close by as is Point Pelee National Park and other conservation areas. This property is under Essex Region Conservation Authority (ERCA) BUYER TO VERIFY ALL INFORMATION. Approx Taxes/Year: $780/2024. (id:50886)
Century 21 Local Home Team Realty Inc.
V/l Point Pelee
Leamington, Ontario
Vacant lot next to 645 Point Pelee Drive, with possible commercial usage, build your dream home or establish a possible business .... sanitary and storm sewers at the lot line, natural gas and municipal water at the lot line, this lot has a view of Lake Erie and is directly across from a public beach and is next to a municipal park, close to restaurants, golf, shopping, kayak rentals and go cart track, only minutes from Leamington, Tim Hortons and Walmart, Sturgeon Woods campground is very close by as is Point Pelee National Park and other conservation areas. This property is under Essex Region Conservation Authority (ERCA) BUYER TO VERIFY ALL INFORMATION. Approx Taxes/Year: $780/2024. (id:50886)
Century 21 Local Home Team Realty Inc.
C113-R4 - 55 Lebovic Avenue
Toronto, Ontario
Location! Location! Looking for a Professionally Finished Office Unit to Lease in the Prime Location of Warden Ave & Eglinton Ave E in Toronto for your existing, new, or future business. Look no further! This 2nd Floor Unit in the One Centre Plaza is Ideal for Working Professionals to Establish Their Business/Networks in the Rapidly Growing and Desirable Commercial/Retail Area Of Central Scarborough. The Plaza is located at Lebovic Ave, South of Eglinton Ave E and is surrounded by Ontario Court Houses, Banks, Grocery, Clothing & Hardware Stores, and Entertainment Centers. It is 9 Min Drive to Highways 401 & DVP and 8 Min Walk to Eglinton Crosstown LRT, Making It Convenient For You And Your Clients & Customers To Reach Your Business. Located in a high-traffic Area of One Centre Plaza that already has many businesses and restaurants, this Unit offers Professionally Finished, Ready to Occupy and Comes with a Shared Kitchen and Washroom. (id:50886)
World Class Realty Point
Lower - 1614 Ridge Road E
Oro-Medonte, Ontario
Welcome To 'Hawkstone Manor' In Old Charm Historical Hawkestone... First Time Offer For Lease After Completing A Full Preservation Of This Unique Century Grand Manor Home And Fully Renovated Suites. Stunning Curb Appeal With Keystone Brick, Soaring Ceilings, Exquisite Trim Work & Superior Interior Finishes. The Building Features State Of The Art Mechanical Systems And Offers The Most In Home Comfort And Efficiencies. The lower level is unfinished & customizable. Private side door entrance with a wide stair case grants access to the suite. Suitable for office space, professional and/or wellness practices. Looking for clean and quite Tenants not to interfere with the executive suites & Tenants on upper levels. This Is A Lifestyle Building With Exceptional Finishes Both In And Out. This Along With Manicured & Groomed Grounds Welcome The Most Discerned Occupants And Guests! **EXTRAS** Surface Parking. Approximately 1,000 square feet unfinished floor plan. Steps Away From The Lake & Easy Access To Highways. Ideally Located Just 10 Min North Of Barrie. (id:50886)
Century 21 Fine Living Realty Inc.
8232 Concession Road 12
Mapleton, Ontario
Rare Opportunity to own 1.29 Acres of Agricultural Land with Development Potential in Moorefield Ontario (Wellington County). Discover the charm and possibilities of rural living with this exceptional 1.29-acre agricultural lot located in the peaceful community of Moorefield. Featuring 150 feet of frontage and 375 feet of depth, this expansive parcel offers a rare chance to secure land in a quiet and growing area of Wellington County. While a portion of the lot is identified under wetland interest, the remaining area is regulated by the Grand River Conservation Authority (GRCA), providing a unique opportunity for those seeking to build a dream home or explore agricultural uses, subject to all necessary approvals. Preliminary observations suggest potential to build on the east side of the lot, which may involve tree removal and will require GRCA approval and a delineation study to confirm usable development space. This property is ideal for buyers looking for affordable land with long-term upside, whether as a future home site, investment hold, or potential recreational retreat. The natural surroundings, peaceful atmosphere, and proximity to rural amenities make it a perfect canvas for the right vision. (id:50886)
RE/MAX Metropolis Realty
1624 Howard Avenue Unit# 6
Windsor, Ontario
Welcome to Howard MedArts, a stunning medical/professional office at 1624 Howard Ave, Windsor, ON! Nestled in a prime medical complex, enjoy ample free parking and easy access near EC Row Expressway. Suite #6, a spacious 3,910 SF, is one of the last available, with a shared waiting area, pharmacy, and restrooms. Join top practitioners in this vibrant hub, perfect for medical, physio, or professional use. Features high ceilings, pylon signage, and Summer 2025 availability. Act Fast! (id:50886)
Jump Realty Inc.
1624 Howard Avenue Unit# 2
Windsor, Ontario
Welcome to Howard MedArts, a stunning medical/professional office at 1624 Howard Ave, Windsor, ON! Nestled in a prime medical complex, enjoy ample free parking and easy access near EC Row Expressway. Suite #2, a spacious 700 SF unit, one of the last available, with a shared waiting area, pharmacy, and restrooms. Join top practitioners in this vibrant hub, perfect for medical, physio, or professional use. Features high ceilings, pylon signage, and Summer 2025 availability. Act Fast! (id:50886)
Jump Realty Inc.
232 John Street
Kawartha Lakes, Ontario
Rare opportunity to acquire a well-maintained and profitable XTR branded self-serve gas station with strong cash flow. Featuring 4 modern fuel nozzles and a dedicated diesel island, this site is set up for operational efficiency and consistent fuel volume. The property includes a branded 18-seat Country Style restaurant,a convenience store, and U-Haul trailer rental services creating multiple income streams and steady customer traffic. Equipped with three double-walled fiberglass tanks (Regular: 35,000L, Diesel: 22,500L, Super: 9,000L), 2 Walk-In Coolers. the 2,000 sq ft building is in excellent condition and built to current standards. Recent upgrades further enhance the value and curb appeal details available in the attached documents. The site sits on approximately 0.89 acres with commercial zoning, drilled well water, forced-air gas heating, and operational sprinklers. Freestanding structure, ample parking, and room for future branding or additional services. The fuel volume supports above-average returns, making this a strategic fit for owner-operators or investors seeking a turnkey business in a high-visibility, low-competition area. Potential Pizza Store and Beer and Wine Sale. (id:50886)
Homelife Maple Leaf Realty Ltd.
2130 South Bay Road
Sudbury, Ontario
Stunning Lake Ramsey Retreat - Private, Peaceful and Perfectly Appointed. Welcome to your dream home on the serene shores of Lake Ramsey. This beautiful 3 bedroom, 3.5 bath residence offers breathtaking views, total privacy, and high-end finishes throughout. Enjoy cooking and entertaining in the gourmet kitchen featuring a spacious island, stainless steel appliances, and open-concept design. The lower-level walk-out leads to a manicured lawn, ideal for lakeside relaxation or gatherings. Unwind in your private sauna complete with a three-piece bath, perfect after a a day on the water. The home offers bright, airy living spaces with plenty of natural light and room to entertain, relax, and enjoy every season. Whether you're seeking a full-time residence or a luxurious weekend escape, this Lake Ramsey gem delivers the perfect blend of comfort and style. (id:50886)
RE/MAX Crown Realty (1989) Inc.
303 Cedar Drive
Turkey Point, Ontario
A Lifetime of Memories Awaits – Year Round Living Just Steps from the Beach! Step inside this charming open-concept retreat, perfectly situated on a spacious corner lot just a short walk from the shoreline. With almost 950 square feet of thoughtfully designed space, this home has been the heart of countless family gatherings, cozy evenings, and sun-soaked summer days. The airy layout invites natural light to dance through every room, creating the perfect backdrop for making new memories. Whether it’s morning coffee on the porch, beach days with the kids, or holiday dinners filled with laughter, this home is ready to be part of your family’s story. Don’t let this opportunity pass – come see for yourself! (id:50886)
Century 21 Heritage House Ltd

