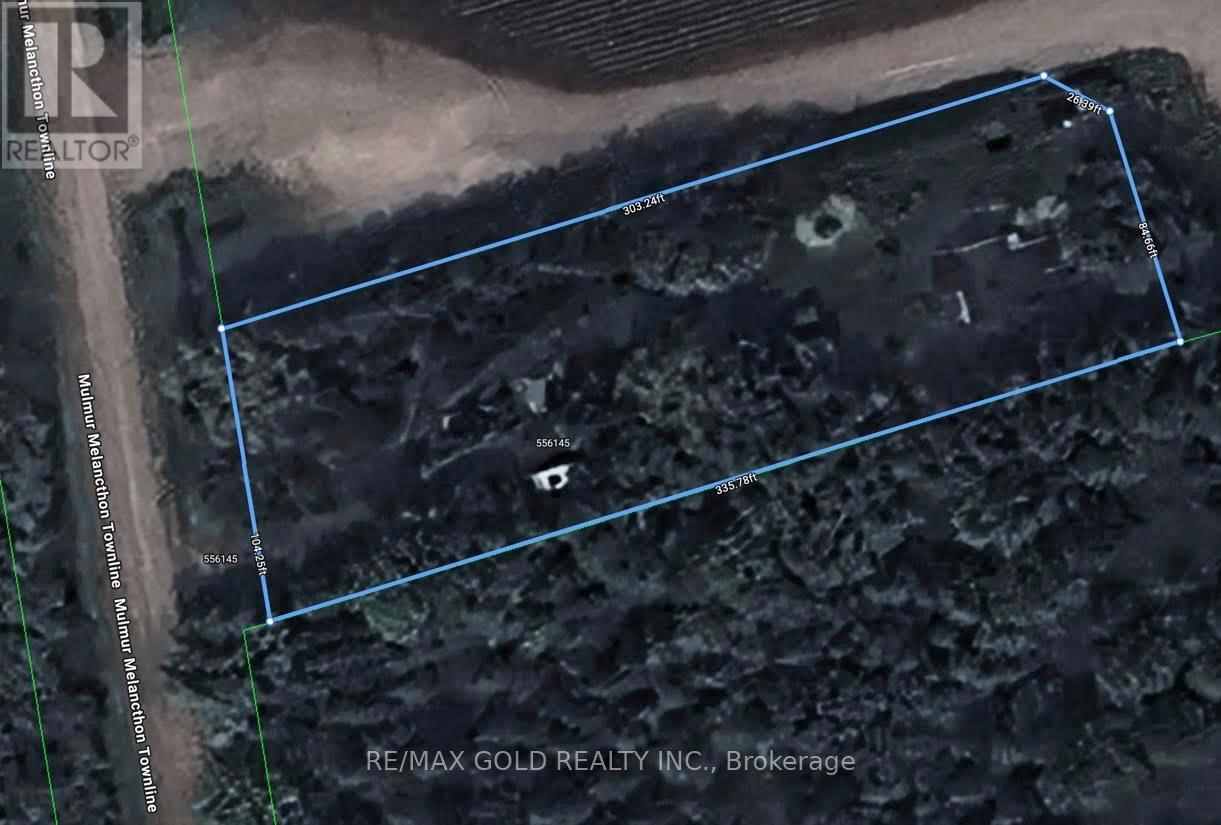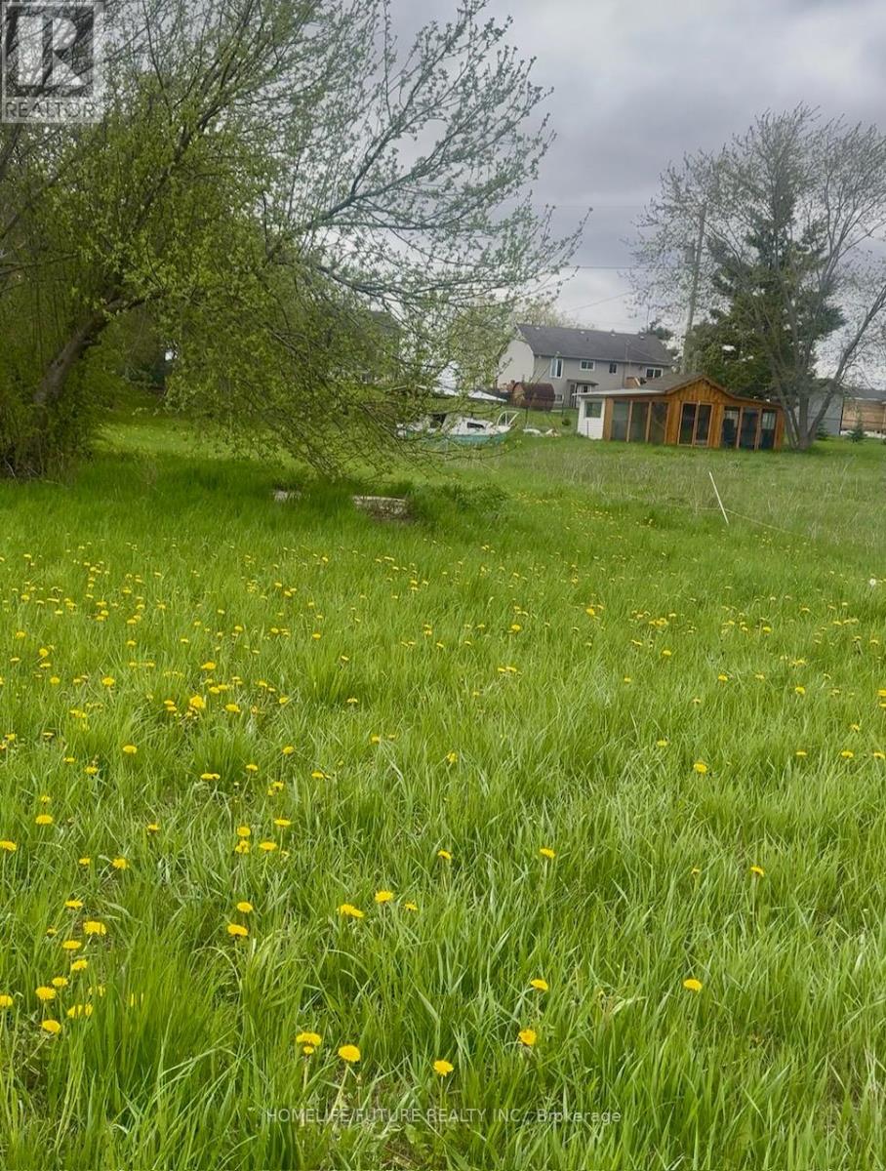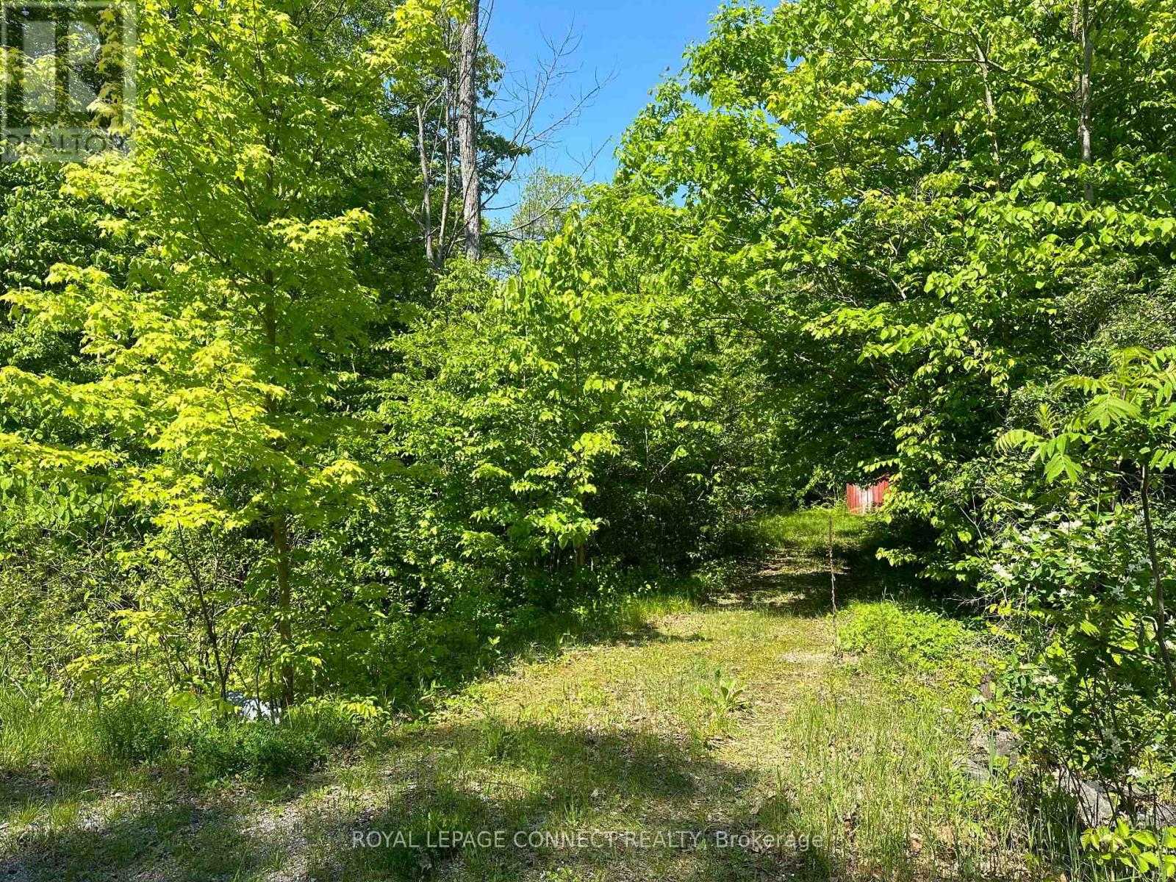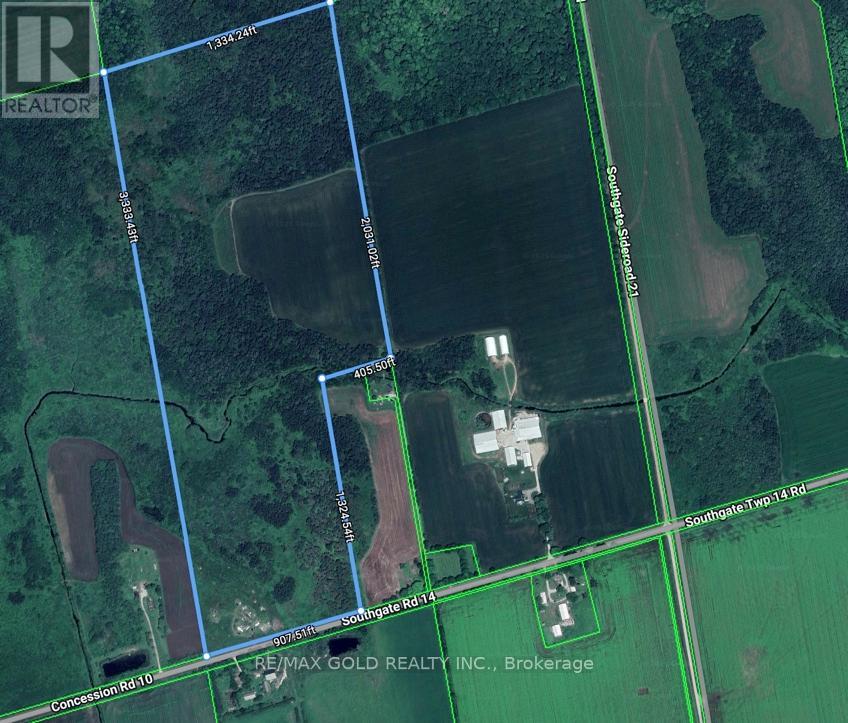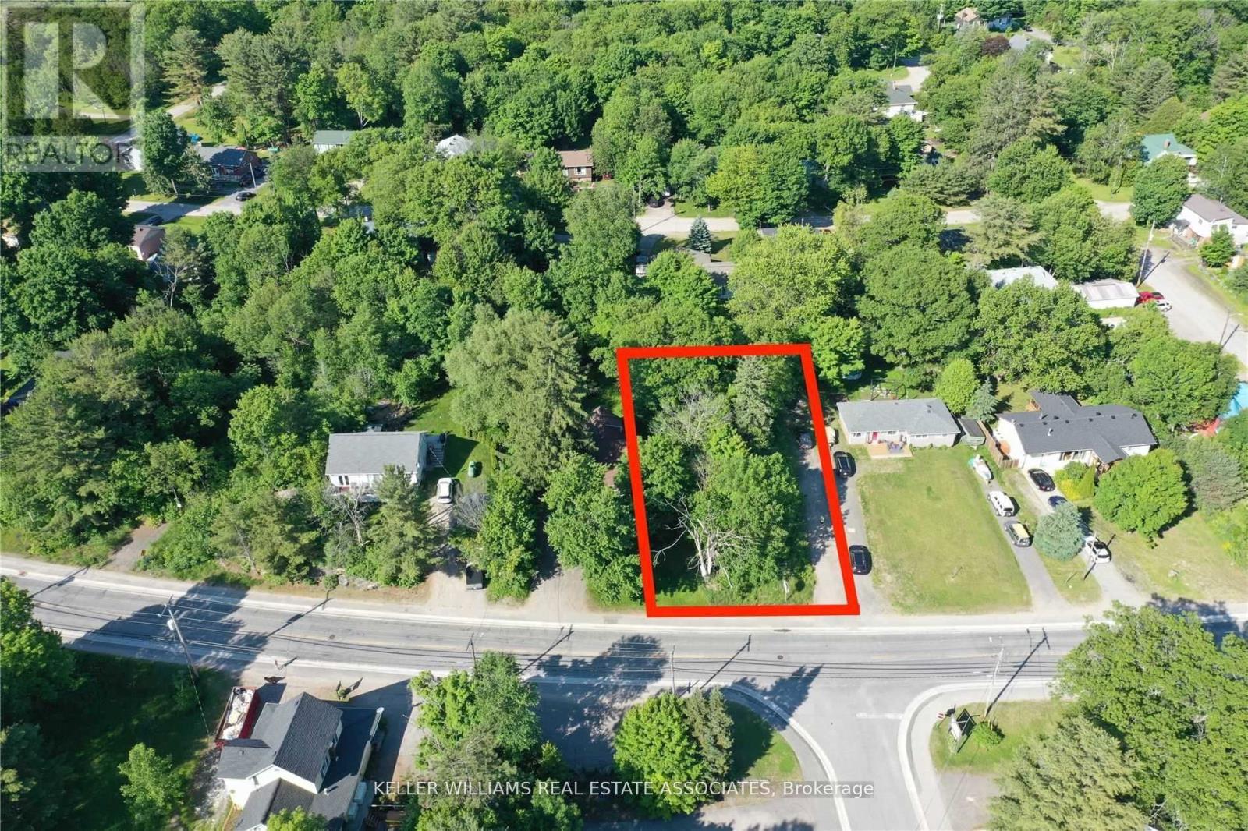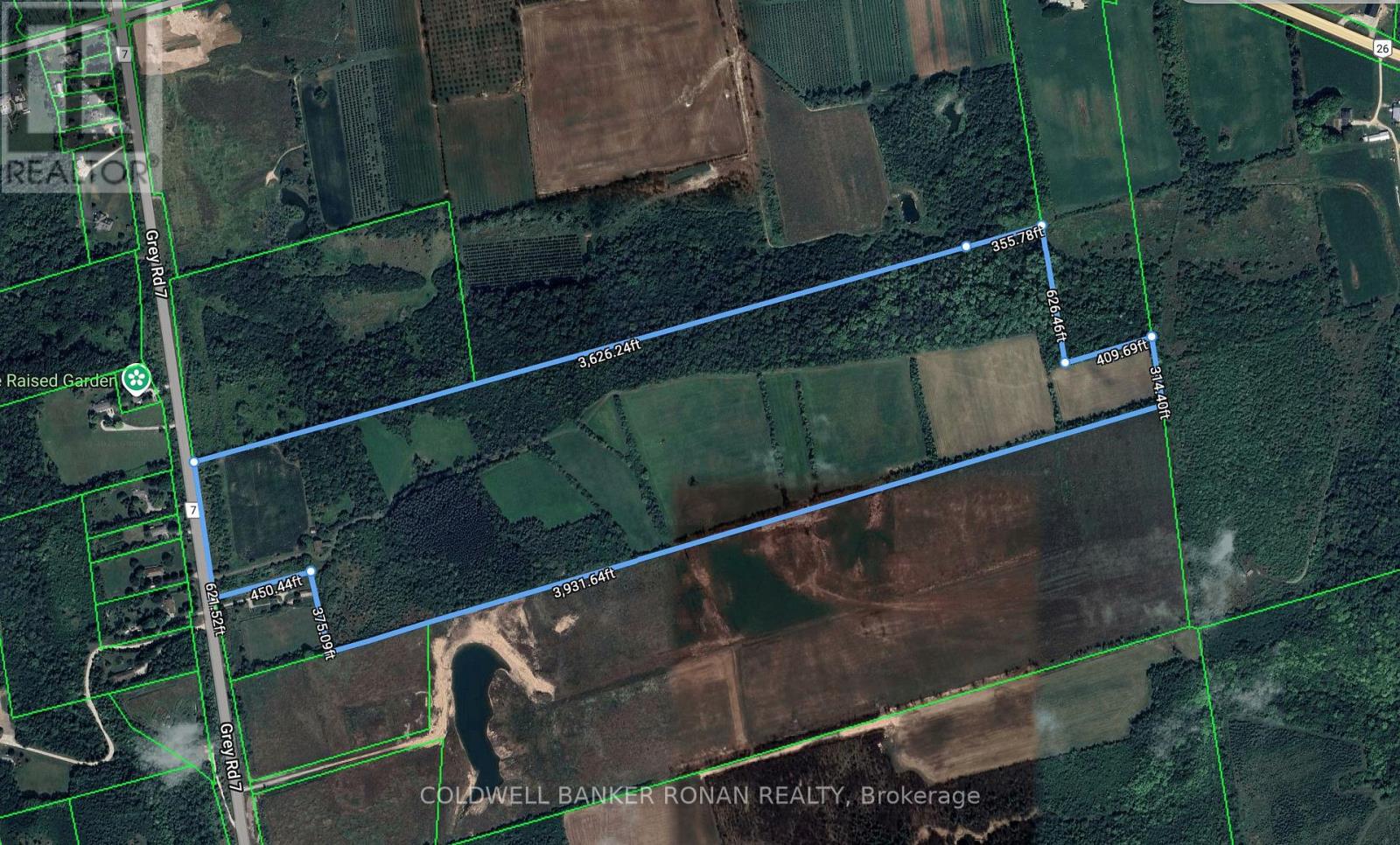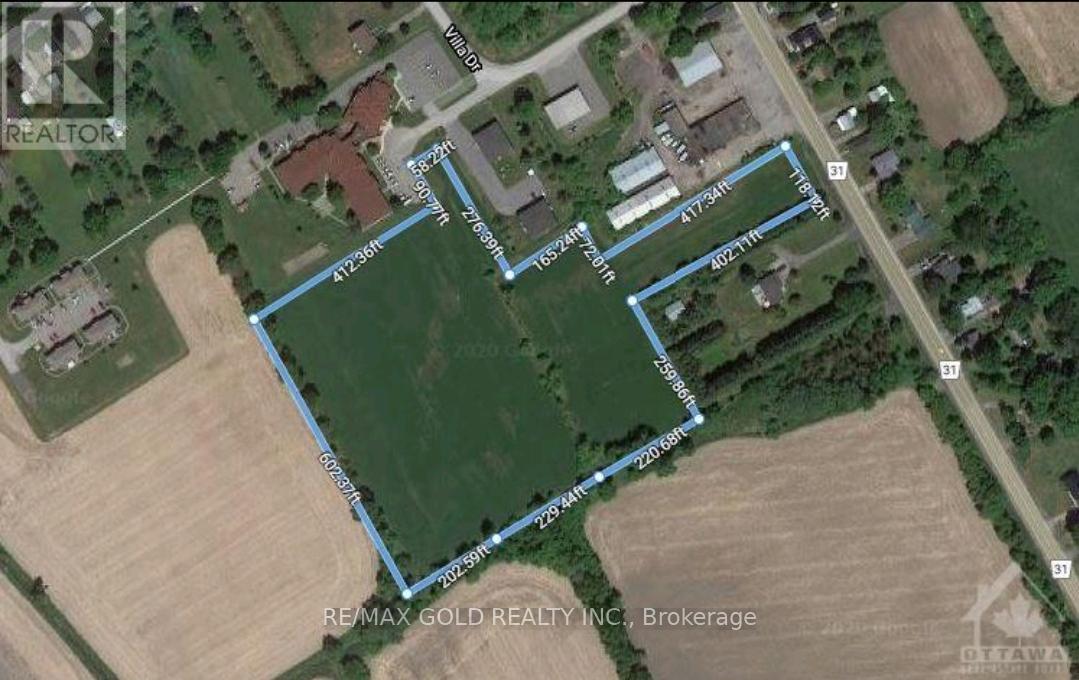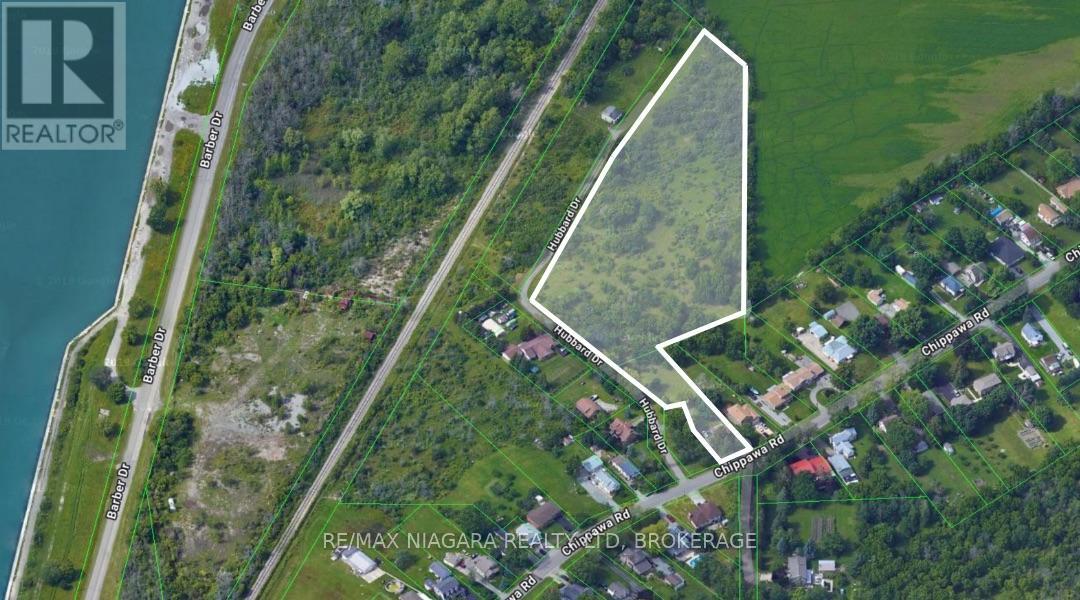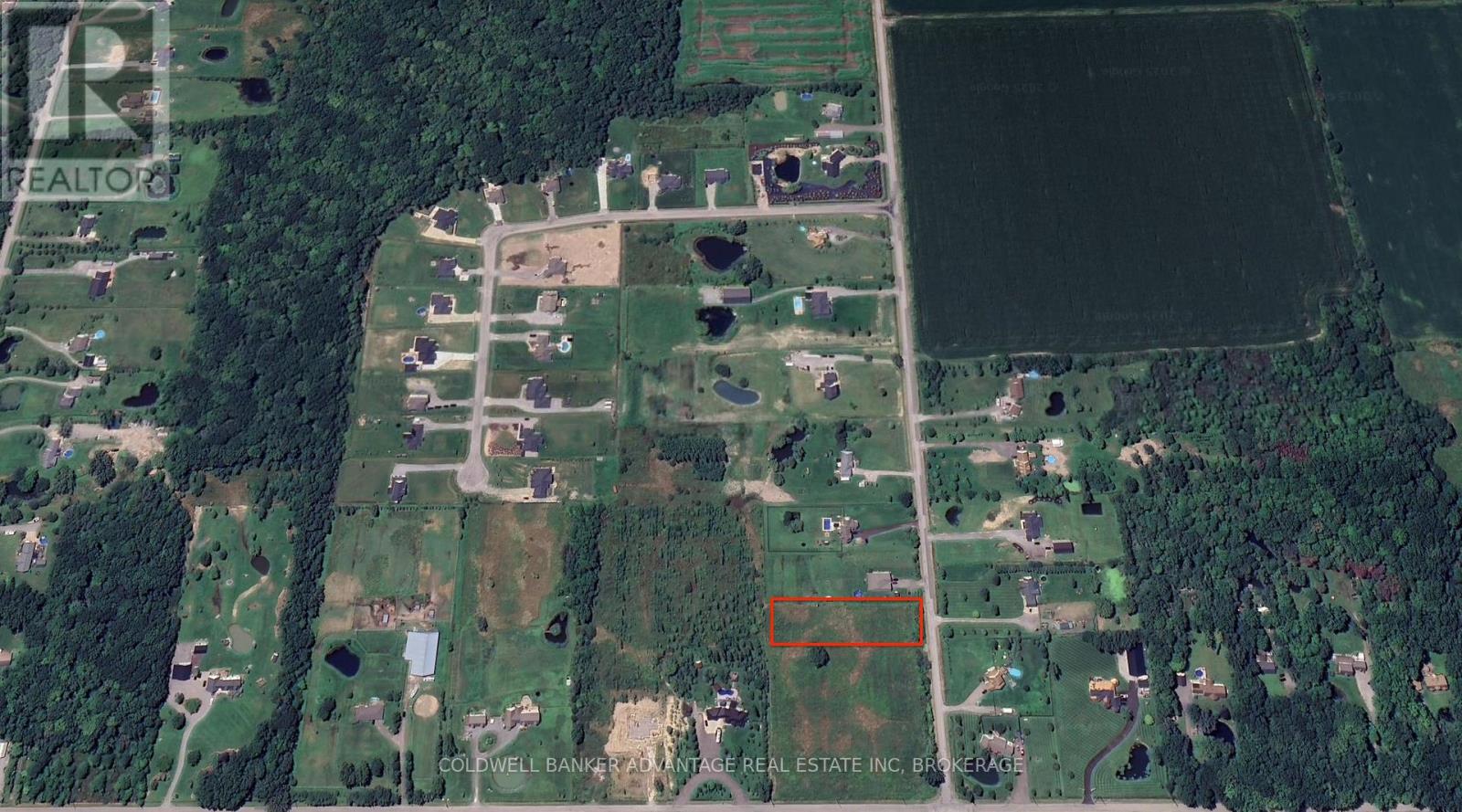556145 Mulmur Melancthon Townline
Mulmur, Ontario
Attention Builders and Investors! .80 acre of prime land await your vision. Zoned for residential, currently has burnt house on this lot. Your dream project is ready to break ground. Located in quiet neighbourhood. This property offers endless possibilities. Don't miss this exceptional opportunity! (id:50886)
RE/MAX Gold Realty Inc.
Lot 71 Dorland Drive
Greater Napanee, Ontario
S. Shore Rd/Concession Rd 3 Discover The Perfect Opportunity To Build Your Custom Dream Home Just Minutes Away From The Serene Shores Of South Hay Bay. This Generous 80 Ft X 200 Ft Lot, Zoned Residential (R), Offers Ample Space And Flexibility For A Variety Of Building Possibilities. Enjoy The Peaceful, Rural Setting With The Convenience Of Being Just 5 Minutes To The Glenora Ferry, Providing Easy Access To Prince Edward County's Wineries, Beaches, And Attractions. You're Also Only 20 Minutes From The Growing Community Of Napanee And 35 Minutes From The Vibrant City Of Kingston. (id:50886)
Homelife/future Realty Inc.
21 Riverside Drive
Trent Hills, Ontario
Peaceful Waterfront Lot - 160 Ft of Shoreline & Ready-to-Go Extras Welcome to 21 Riverside Drive on Meyer's Island, where a slower pace, natural beauty, and small-town convenience come together. This nearly 4-acre lot features 160 feet of frontage on a quiet, shallow stretch of the Trent River - ideal for canoeing, kayaking, fishing, or simply soaking in the view. If you've been imagining a wooded escape to build your custom home or cottage, this property is a strong contender. The lot is well-treed with a mix of mature forest and natural brush, giving you privacy and a true connection to nature. The land is gently sloped and already includes a culvert for driveway access, a shed and a 20-foot shipping container for extra storage - all included with the sale. It's a great head start as you plan your build. Tucked away from the busier canal, this stretch of river is quiet and peaceful, with no heavy boat traffic just birdsong and rustling leaves. And when you're ready to explore the Trent-Severn Waterway, a public boat launch is just around the corner. Despite the secluded feel, you're never far from what you need. Meyer's Island is accessible year-round by car via a maintained bridge, and it's just a short drive to Campbellford, where you'll find hospital services, restaurants, shopping, and local amenities. Only 20 minutes to Highway 401 at Brighton, this location offers an easy getaway from the city - or the perfect spot to plant permanent roots. Need more room to build or play? The adjacent lot at 20 Riverside Drive is also available, with 183 feet of additional frontage and more wooded privacy. (See MLS#X12139710) (id:50886)
Royal LePage Connect Realty
146345 Southgate Rd 14 Road
Southgate, Ontario
Location! Location! Location! Attention Builders, Investors, and Developers! 89 acres of prime land await your vision. 10 Minutes to Dundalk Downtown, One and half hour to Pearson Airport. Mixed treed, bushes and swamp lot. Don't miss this exceptional opportunity! (id:50886)
RE/MAX Gold Realty Inc.
3172 Muskoka 169 Road
Muskoka Lakes, Ontario
Muskoka commercial and residential building lot on main road with great street exposure 75 x 150 Ft premium wide lot within walking distance to waterfront and nestled in an existing community with neighbouring luxury properties along with retail units alongside Muskoka Rd. Build for personal cottage use and walk to the waterfront, build custom for live/ work potential, or build full commercial structure ideal for summer tourist and great long term investment. **EXTRAS** Build for personal cottage use and walk to the waterfront, build custom for live/ work potential, or build full commercial structure ideal for summer tourist and great long term investment. (id:50886)
Royal LePage Real Estate Associates
Pt Lt 11 Con 4, Meaford
Meaford, Ontario
87 acres of vacant land located just south of Meaford. Zoned Rural, this property offers a good opportunity for long-term investment. Approximately 60-65 acres are workable, with good soil suitable for grain, wheat, hay, and corn. Just a 2-minute drive to groceries, shopping, pharmacies, fast food, and other amenities. Land located near built-up area, perfect for land banking in a growing community. (id:50886)
Coldwell Banker Ronan Realty
31 - 00 County Road
South Dundas, Ontario
"Exceptional 9.41-acre parcel located in the Township of South Dundas, just minutes from Morrisburg and Highway 401, offering dual frontage and incredible potential for development. Zoned for retirement home or residential subdivision, this prime land is perfect for investors or developers. Only 1 hour from downtown Ottawa and 15 minutes from Winchester, with easy access to key amenities and services. Excellent opportunity for land banking or future rezoning-----don't miss out on this rare investment opportunity!" (id:50886)
RE/MAX Gold Realty Inc.
2449 Rooney Road E
Edwardsburgh/cardinal, Ontario
This Partially Cleared Level Lot Is The Perfect Canvas For Your Dream Home! Just Minutes From The Highway, Take A Scenic Drive Down a Country Road And Envision The Possibilities. With Nearly 5 Acres, A Completed Survey, Drawings, And An Existing Well, Much Of The Groundwork Is Already Done For You. Enjoy A Private And Peaceful Lifestyle While Living Close To The Beauty Of The St. Lawrence River, The International Bridge, And The Charming Community Of Johnstown. Don't Miss This Incredible Opportunity To Make It Yours. (id:50886)
Royal Heritage Realty Ltd.
237 Springbrook Avenue
Hamilton, Ontario
Incredible infill opportunity in Ancasters prestigious Meadowlands community! 237 Springbrook Avenue offers a shovel-ready 0.685-acre lot (approx. 100' x 298') with draft plan approval for 6 residential units: 2 detached (40 x 150) and 4 semi-detached/townhome-style lots (30 x 150). All services available at lot line water, sewer, gas & hydro. Flat, build-ready topography with site plan designed for privacy, curb appeal, and functional access. Includes architectural elevations showcasing double-car garages, open-concept layouts, and upscale transitional exteriors. Steps to top-rated schools, parks, and major amenities. Build new homes in a mature, high-demand neighbourhood with strong resale upside. Plans and approvals available upon request. (id:50886)
Forest Hill Real Estate Inc.
N/a Hubbard Drive
Port Colborne, Ontario
4.6 acres total of residential development land in Port Colborne with city services on Chippawa Road, and options for development. Potential to develop where house currently sits, leading to 4.2 acres of residential development land. House could be rented in the interim, while preparing plans to develop or holding. Great opportunity for investors/developers in the charming lake town of Port Colborne, just 5 minutes from the future Asahi Kasei battery plant. **Includes 194 Chippawa house and 4.2 acres of residential development land behind it on Hubbard Drive** (id:50886)
RE/MAX Niagara Realty Ltd
N/a Deeks Road
Wainfleet, Ontario
Looking for the perfect location to build your dream home? Look no further than this stunning residential building lot situated on just under 1.5 acres of pristine land, surrounded by beautiful executive homes. This lot is perfect for those looking to build a custom home that perfectly suits their needs and preferences. With plenty of space to spread out and create the home of your dreams, you'll have endless possibilities to design a home that is both functional and beautiful. (id:50886)
Coldwell Banker Advantage Real Estate Inc
6826 Campbell Settler Court
Mississauga, Ontario
Large Lot Where You Can Build Your Dream House On. Meadowvale Village Rare Chance To Buy A Few Of The Lots Left To Develop In The Area. All 4 Of The Lots Are Legally Severed, With Their Own Legal Description. **EXTRAS** Lot Development Fees To City Have Already Been Paid Construction Trailer On Site And Architectural Drawings In Sellers Possession Can Be Asked For In An Offer To Purchase. Neighbourhood Has Many Large Multi Million Dollar Homes. (id:50886)
RE/MAX Professionals Inc.

