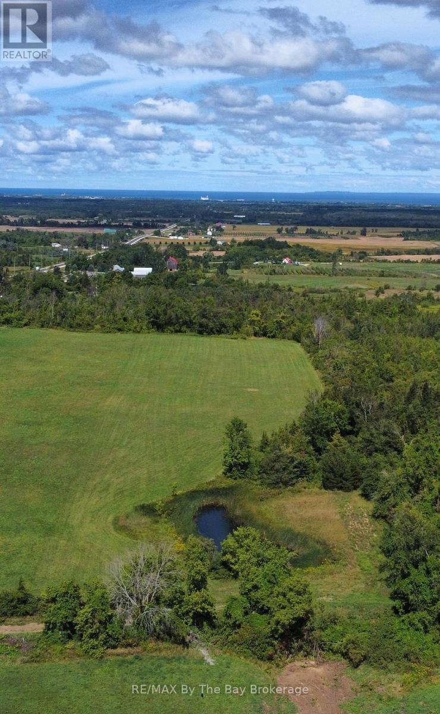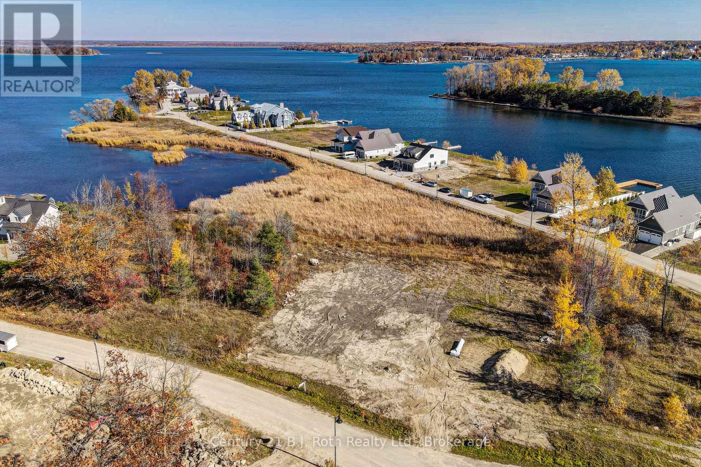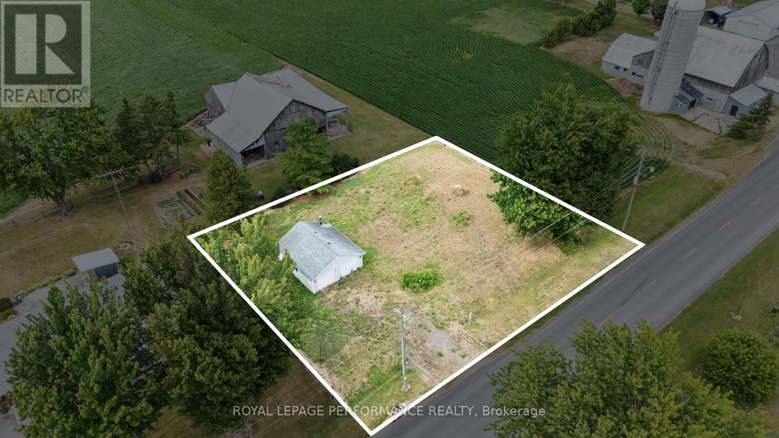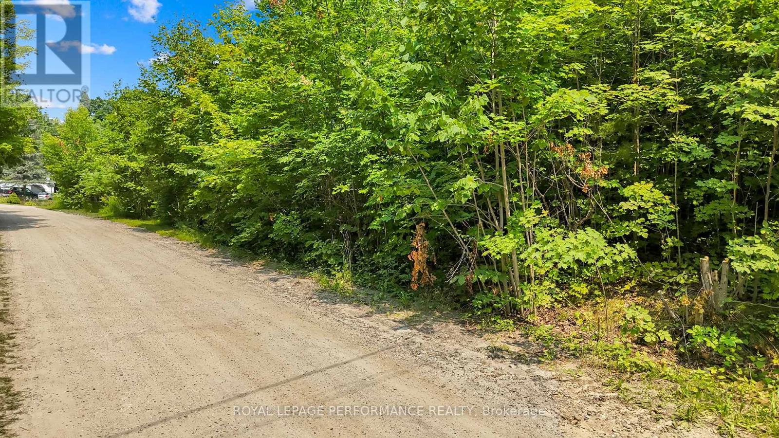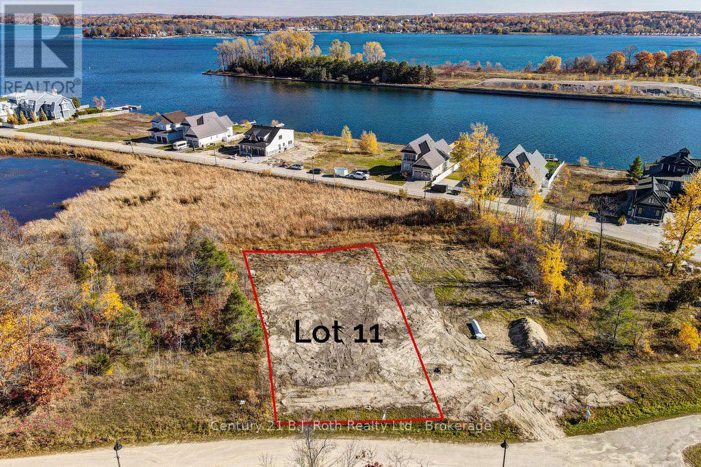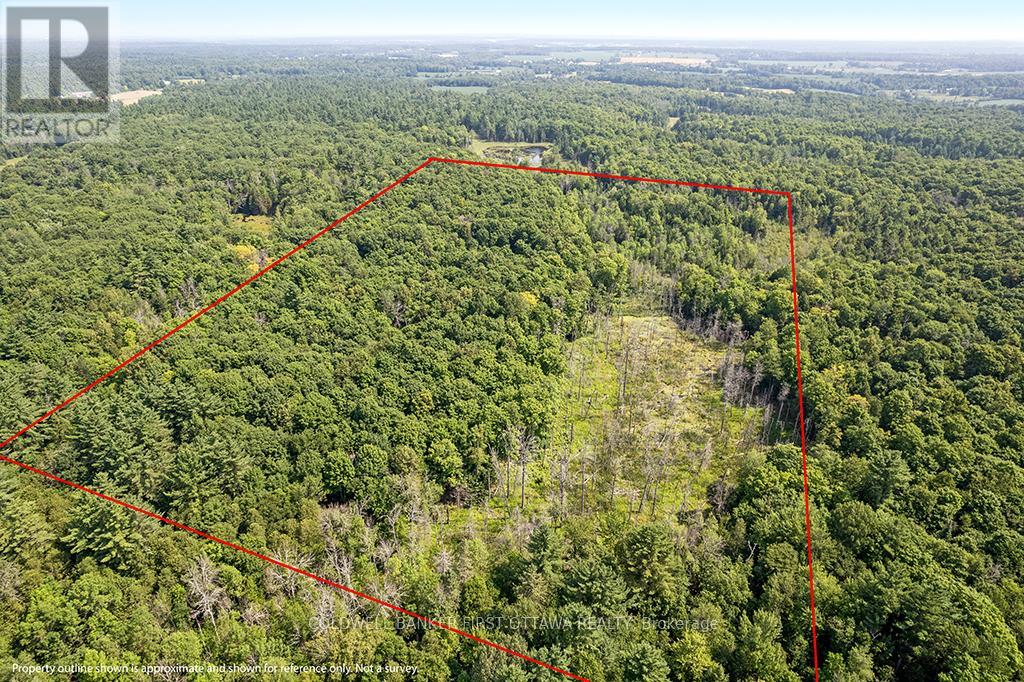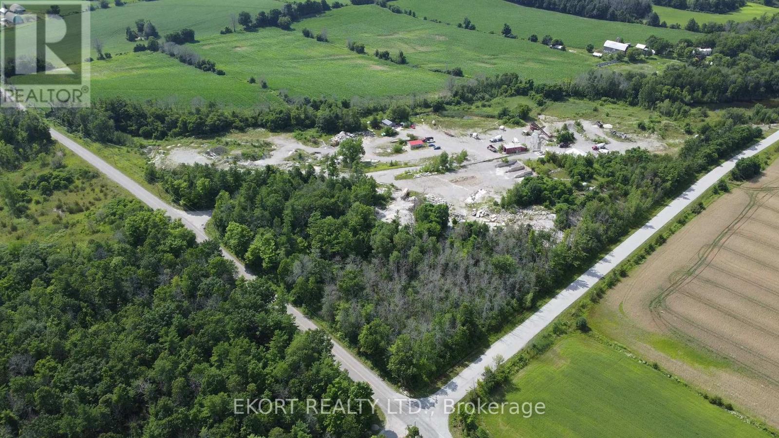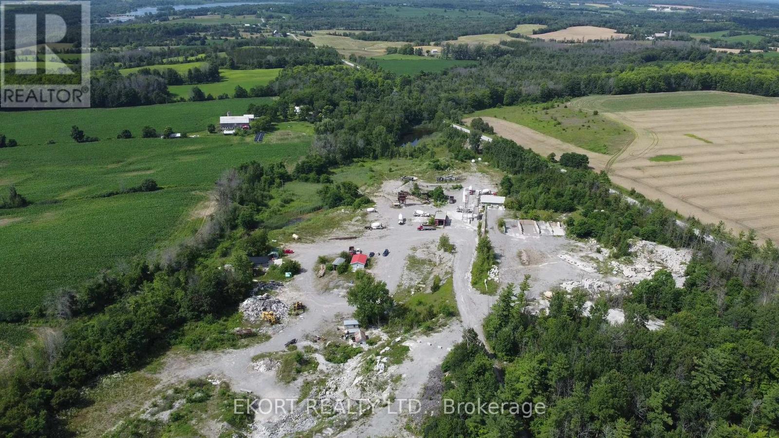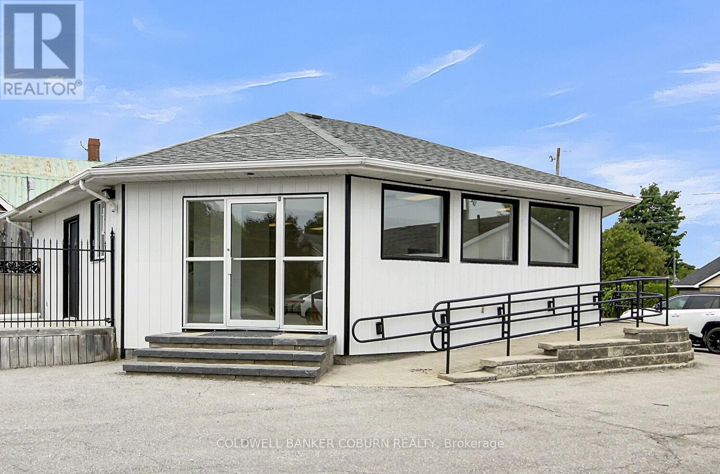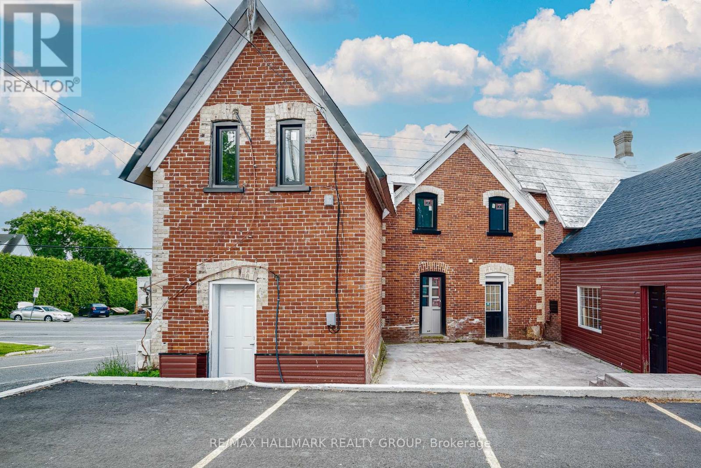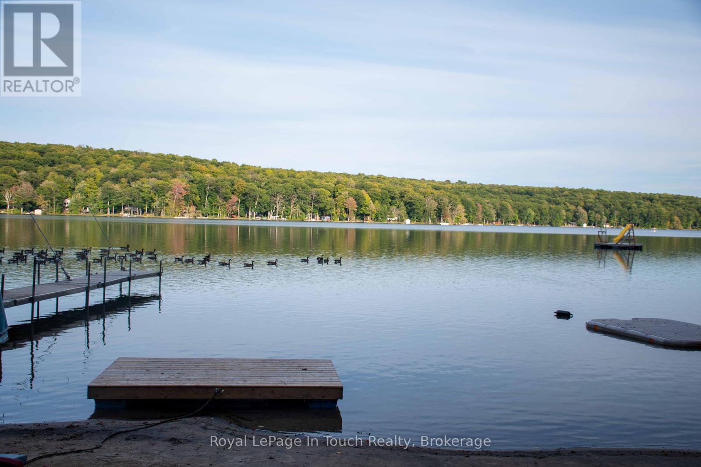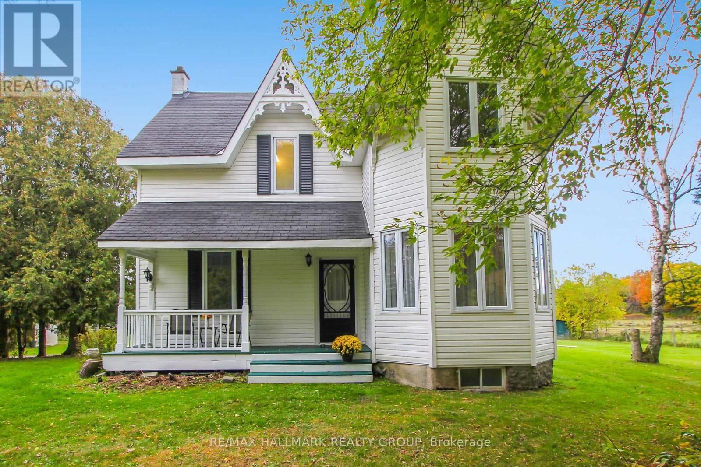12 Sydenham Trail
Clearview, Ontario
Discover a truly exceptional opportunity just outside Collingwood, in the heart of Ontario's four-season playground. This expansive, nearly 5-acre lot is a private sanctuary, highlighted by a picturesque pond and bordered by mature trees-an ideal retreat for those who treasure privacy and connection with nature. With quick access to world-class skiing, golf, boating, and the welcoming community of Nottawa just down the road, the location is unbeatable for an active lifestyle. Large estate-sized parcels like this are increasingly rare in the region, making this property a unique canvas for a dream home or future investment. Buyers should be aware that the lot is accessed via an unassumed/unopened road allowance, which requires municipal approvals for building. The good news: the process for securing these approvals is already underway, paving the way for future development. Embrace the peace, privacy, and endless local amenities offered by one of Collingwood's most sought-after countryside properties where limitless potential meets an unbeatable location. (id:50886)
RE/MAX By The Bay Brokerage
44 - 9 Swan Lane
Tay, Ontario
Build your dream home in one of the areas most desirable settings! This premium lot offers: Wake up to breathtaking sunrises and enjoy peaceful evenings overlooking the water. Safety, privacy, and a true sense of community. Plenty of room to design the home you've always imagined, with space for outdoor living, gardens, or even a pool. Prime Location. A short drive to local shops, dining, and amenities while still enjoying the quiet retreat of nature.Whether you're planning a custom build now or investing for the future, this property offers a rare opportunity to secure land in a sought-after, upscale neighbourhood. (id:50886)
Century 21 B.j. Roth Realty Ltd.
12023 County Road 5 Road
North Dundas, Ontario
Build your dream home in Winchester Springs! Nestled on the outskirts of Winchester Springs, this 0.324-acre vacant lot offers the perfect canvas for your dream home. The property comes with an existing driveway and a spacious two-car garage, fully insulated with newer drywall. Enjoy the tranquility of country living while staying conveniently close to amenities just 10 minutes to Winchester, and 45 minutes to Ottawa. Whether you're seeking a peaceful retreat or a place to escape the city's hustle and bustle, this lot provides the ideal foundation to bring your vision to life. Don't miss this opportunity to create your perfect home in a serene and welcoming community! For any offers, minimum 24h irrevocability (id:50886)
Royal LePage Performance Realty
0 Legree Street
Greater Madawaska, Ontario
Exceptional building lot in premium idyllic setting directly across from Calabogie Peaks Ski Resort and Calabogie Lake. Build your dream chalet with picturesque views of the hill. A range of outdoor recreational activities are at your doorstop including skiing, snowboarding, swimming, boating, hiking and golf. Deeded water access to Calabogie Lake makes launching your boat easy and convenient.Charming cafe, brewery, restaurants and groceries located just minutes down the street. Whether you're seeking a year-round residence, a vacation retreat, or an investment property, this location offers the perfect blend of natural beauty and recreational amenities. 1 hour from Ottawa and 4 hours from Toronto. (id:50886)
Royal LePage Performance Realty
11 Swan Lane, Lot 45 Lane
Tay, Ontario
Build your dream home in one of the areas most desirable settings! This premium lot offers: Expansive Water Views, Wake up to breathtaking sunrises and enjoy peaceful evenings overlooking the water. Safety, privacy, and a true sense of community. Spacious Lot, Plenty of room to design the home you've always imagined, with space for outdoor living, gardens, or even a pool. Prime Location. A short drive to local shops, dining, and amenities while still enjoying the quiet retreat of nature.Whether you're planning a custom build now or investing for the future, this property offers a rare opportunity to secure land in a sought-after, upscale neighborhood. (id:50886)
Century 21 B.j. Roth Realty Ltd.
00 Pt Lt 22 Con 4 Road
Mississippi Mills, Ontario
Hunters Paradise 44 Acres of Untouched Wilderness. Tucked away from it all, this secluded 44-acre parcel offers the perfect escape for outdoor enthusiasts. Accessible by an unopened road allowance, this private retreat is ideal for hunters, nature lovers, or anyone seeking peace and solitude. Featuring a serene pond, a natural clearing perfect for a cabin or campsite, and an abundance of mature maple trees ready for tapping! Build your own sugar camp and boil your own maple syrup right on the land. Whether you're dreaming of a backcountry getaway, a maple bush operation, or simply a quiet place to reconnect with nature, this property offers exciting potential. (id:50886)
Coldwell Banker First Ottawa Realty
Parcel B - 1780 Burnbrae Road
Trent Hills, Ontario
This Ready Mix Site is zoned Extractive Industrial (M2) and is boasting with opportunity, and is additionally suitable for Open Storage, Sand and Gravel Pit, Portable Processing Plant, Public Use, Quarry, Wayside Pit, or Sand Gravel and Rock Stock Pilling Operation. You could even consider mechanic shop storage or rental vehicle storage! Parcel B is 11.26 Acres, and features a large heated maintenance shop and an unheated indoor storage space. The site has a septic system, as well as a drilled well and surface water ponds for water supply. This property has ample opportunity while still being relatively close to town. (id:50886)
Ekort Realty Ltd.
Parcel A - 1780 Burnbrae Road
Trent Hills, Ontario
This property is zoned Extractive Industrial (M2) and boasting with opportunity. This zoning permits for Open Storage, Sand and Gravel Pit, Portable Aggregate Processing Plant, Public Use, and Stock Pilling Operation. Parcel A offers 14.37 Acres and plenty of opportunity to develop this property for its future use. There is an existing wash/screening plant on this site. Other features include an office, heated shop, dug well, and a holding tank. (id:50886)
Ekort Realty Ltd.
417 Rideau Street
North Grenville, Ontario
Retail or office this exceptionally bright building has just been totally re-finished ready for your buisness to move right in. New flooring, freshly painted both floors , mechanized doors for easy accessibility, window replacement, exterior siding and trim all new, eaves repaired. 1221 square feet on the main level with an additional 1000 square feet finished in the lower level. LOTS OF PARKING in the most visble location in Kemptville fronting on two streets. Looking for drive-by awareness this is the location for your business. Very flexible zoning. (id:50886)
Coldwell Banker Coburn Realty
Lot 12 Lakeview Crescent
Tiny, Ontario
Discover the perfect setting for your dream home on Lot 12 Lakeview Crescent in Tiny Township, Ontario. This exceptional property comes with deeded waterfront access to Farlain Lake, offering a rare opportunity to enjoy lakefront living at a fraction of the usual cost. Surrounded by mature trees and natural beauty, this generous lot provides the privacy and tranquility youve been searching for.Design and build your custom retreatwhether its a cozy cottage getaway or a year-round residencewhile enjoying endless opportunities for swimming, boating, paddling, and four-season recreation on Farlain Lake. Wake up to fresh breezes, savour peaceful sunrises, and experience the relaxed lifestyle that Tiny Township is known for.Ideally located, the property strikes the perfect balance of seclusion and convenience with easy access to local amenities, Awenda Provincial Park, golf courses, and the sandy beaches of nearby Georgian Bay.Seize this rare chance to secure a piece of paradise with exclusive lake access in one of Simcoe Countys most desirable communities. Make Lot 12 Lakeview Crescent your sanctuary and start building the lifestyle youve always envisioned. (id:50886)
Royal LePage In Touch Realty
7232 Malakoff Road
Ottawa, Ontario
Flooring: Hardwood, Flooring: Carpet W/W & Mixed, Flooring: Ceramic, You Won't Want to Miss This 132 Acre Property with Century Farmhouse with Addition (1995) & 9 Box Stall Barn The Inviting Front Verandah leads into this Spacious Home Featuring Much of its Original Charm & Character including Front Door, Flooring & Trim, Tongue & Groove Ceiling, The Addition consists of Bright Open Concept Family Room, with Fireplace & Access to large deck,, Kitchen & Dining, Convenient 3 Pc & Laundry, Upper level has a Fabulous Loft, Perfect for Home Office & Spacious Bedroom, Original Home has Bright Living Room & 2 Bedrooms & 4 PC, & Upper Level has 3 Additional Bedrooms & 2 Pc, Many Out Buildings, 9 Box Stall Barn with Heated Tack Room & Water, 2 Standing Stalls Plus 4 Pony Stalls, Another Building with 2 Box Stalls & 2 Standing Stalls, Older Cattle Barn Used for Storage, The 132 Acres Property Consists of Appx 25 Acres Cedar,10 Acres Maple, Pasture, Fenced Paddocks, Mixed Bush.Appx costs/mo Propane $430 Hydro $287,Explornet $131,Shaw $120,HWT $57.36Quarterly. Insulated 9 stall barn, with heated tack room with hot & cold water, additional lower section has large feed room, large horse stall & 3 pony stalls. Small barn has 2 box stalls & 2 standing stalls with mangers. Older barn with water is currently used for storage, has 2 box stalls & a standing stall. Electrical in barns is up to code. Fields are all fenced and have been used for pasture for horses and cattle. 3 large paddocks, 1 small paddock & a small paddock suitable for a riding ring. As per sellers lawyer there is the possibility of 2 severances on this property SEE X9523591 for Home Rooms Sizes (id:50886)
RE/MAX Hallmark Realty Group

