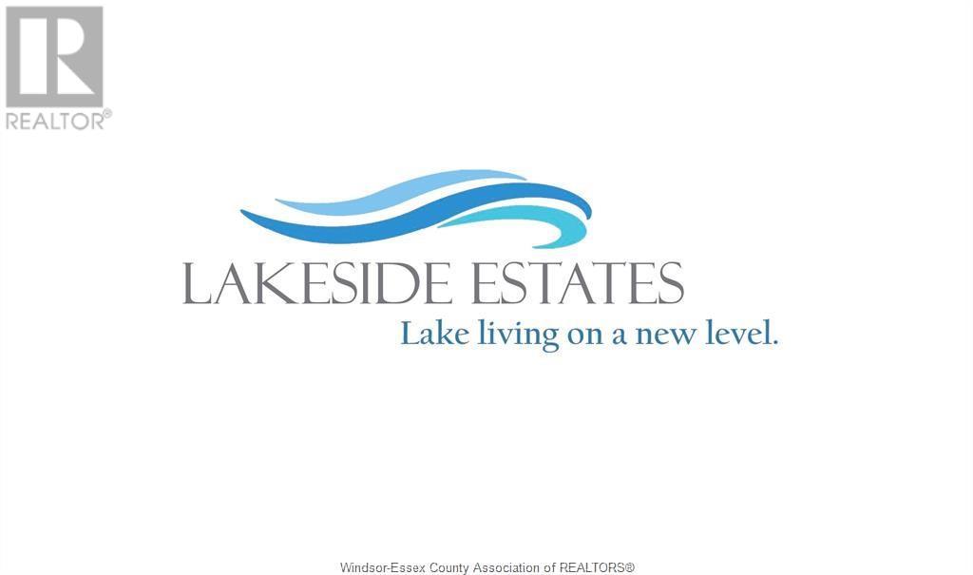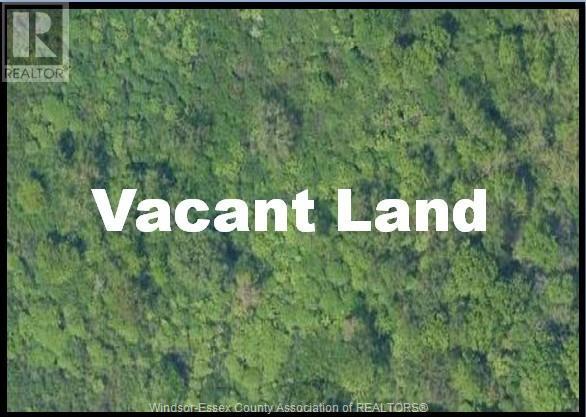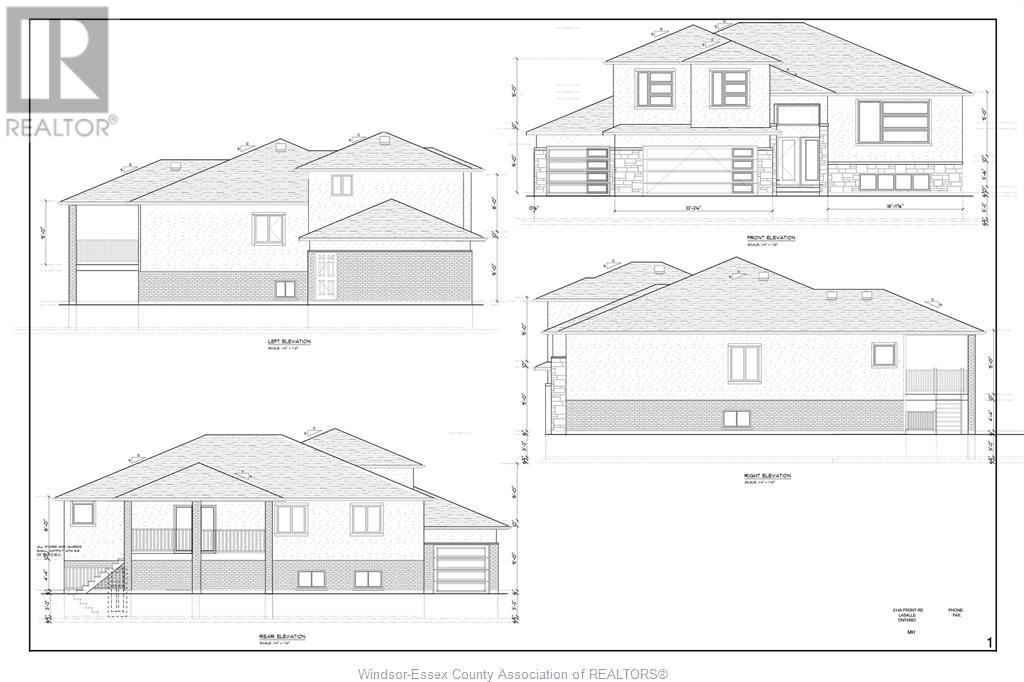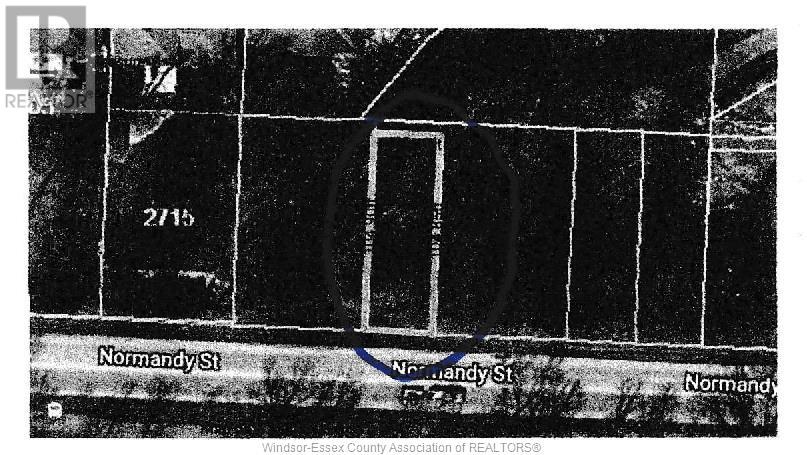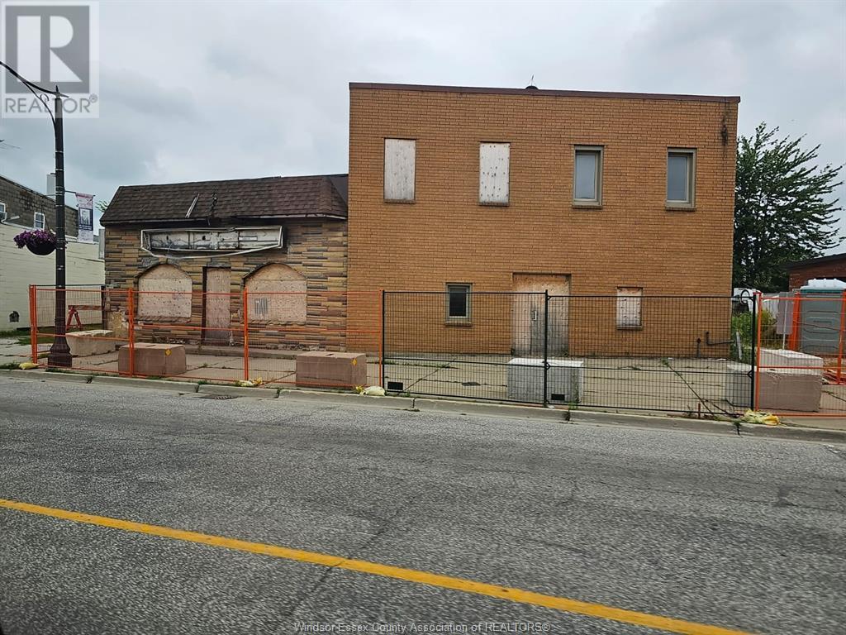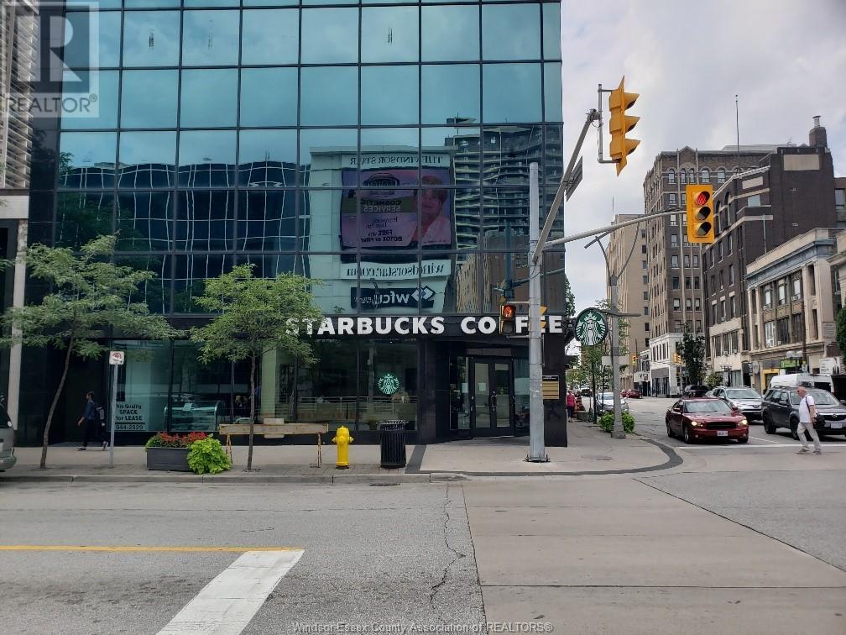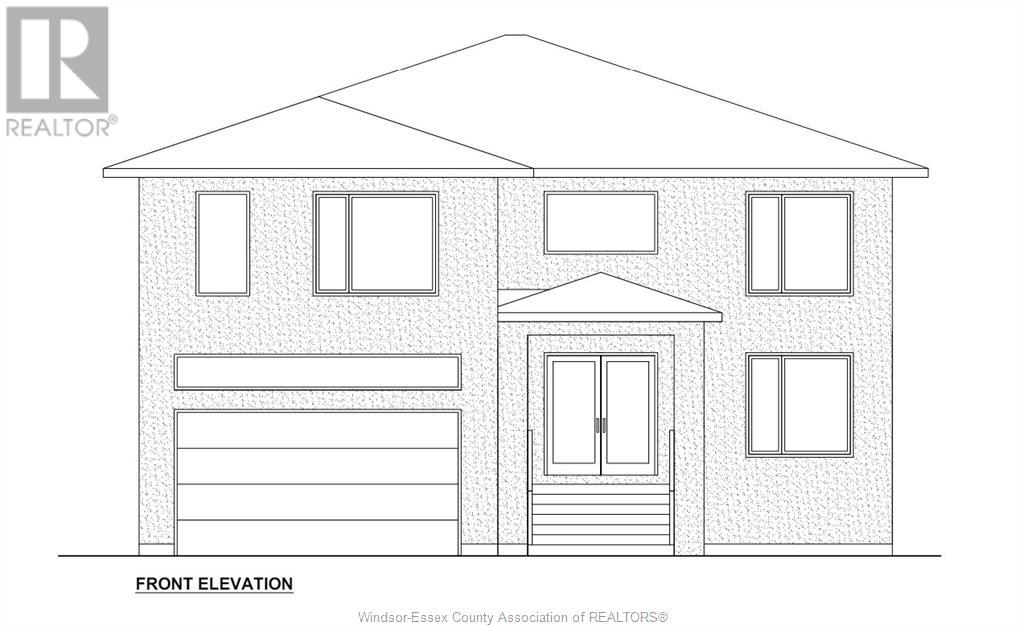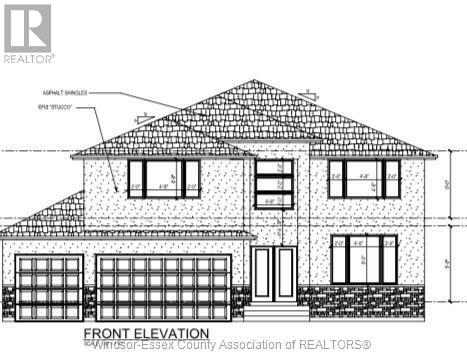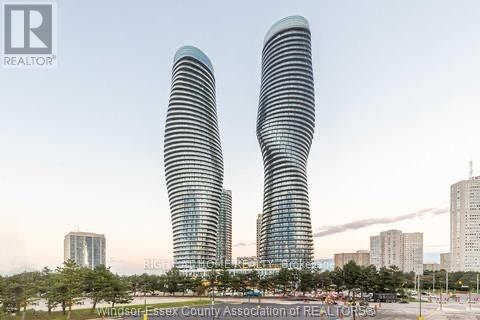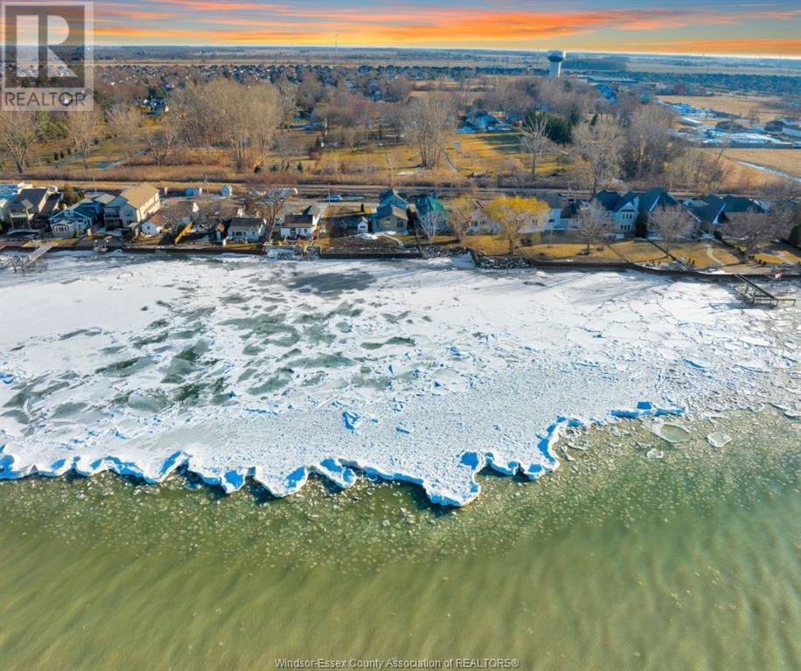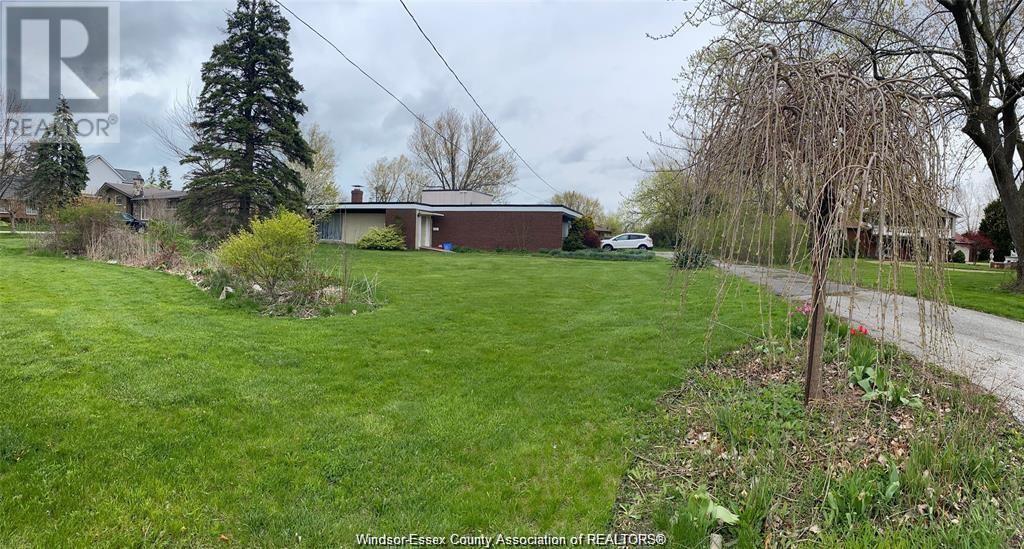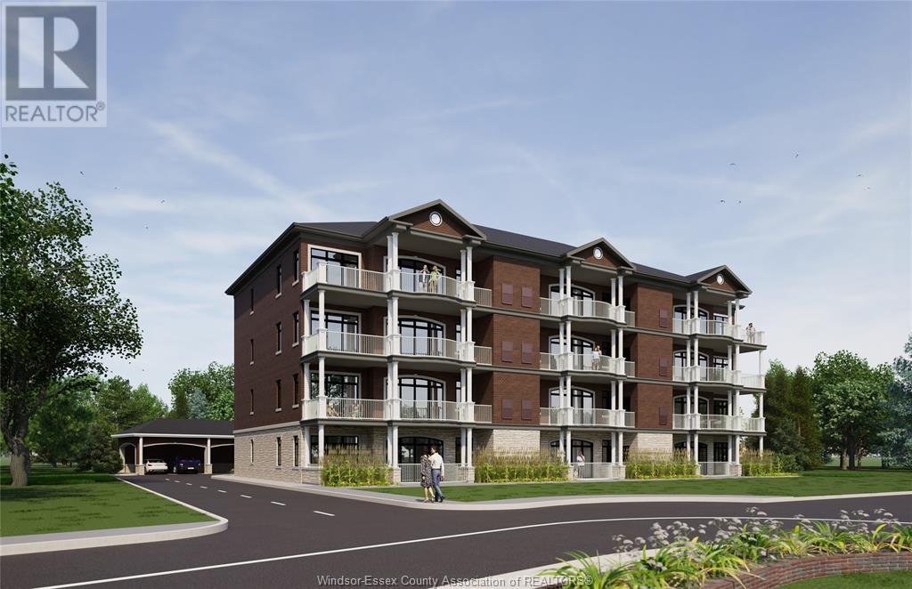367 Water Street
Lakeshore, Ontario
Welcome to 367 Water Steet located in desirable Lakeside Estates, Phase 2 a quaint development nestled just off of Old Tecumseh Road and Wallace Line in Lakeshore. This fully serviced oversized lot offers 65' feet of frontage and 241' of depth. This is a rare opportunity to buy this lot and hire your own builder or subcontract yourself. Looking for a custom design/built home? We can help... (id:50886)
Deerbrook Realty Inc.
V/l St. Clair Avenue
Windsor, Ontario
FUTURE RESIDENTIAL BUILDING LOT 150FT X 105FT IN PRIME SOUTH WINDSOR LOCATION, CLOSE TO UNIVERSITY OF WINDSOR, HIGHWAYS,US BORDER, BRIDGE, SHOPPING, SCHOOLS AND MOSQUE. PROPERTY TO BE VERIFIED BY BUYER FOR ALL SERVICES AND ANY OTHER RESTRICTION FOR DEVELOPMENT FROM THE CITY OF WINDSOR. (id:50886)
Request Realty Inc.
2145 Front Road North
Amherstburg, Ontario
Welcome to your dream home to be built on this stunning property in Amherstburq. This stunning brand-new raised ranch plus bonus room built by Saya Homes Ltd. is the perfect blend of luxury 5 comfort. With 4 bedrooms & 3 full bathrooms upstairs, you will have plenty of space to create your own oasis. The master bedroom features its own ensuite & walk-in closet, ensuring your own private retreat. The main floor boasts a spacious open concept design, with a large living room, dining room, and a modern kitchen w/high-end finishes and appliances. The basement, which has a grade/separate entrance, is fully finished and features a second kitchen, 2 bedrooms/office, and a full washroom. You can lease the basement for extra income or use it as a private space for your extended family. The exterior of the house is equally impressive 3 car garage. You can still put your own touch on this one. (id:50886)
Real Broker Ontario Ltd
V/l Normandy
Lasalle, Ontario
LOT LOCATED ON PRESTIGIOUS NORMANDY. SERVICES ON ROAD. NEAR BROOKLYN STREET. BUYER TO VERIFY SERVICES W/TOWNSHIP.TOWNSHIP REQUIRES 50 FEET FRONTAGE TO BE BUILDABLE. (id:50886)
Regency Realty Limited Brokerage
24 Erie Street North
Wheatley, Ontario
GREAT OPPORTUNITY FOR AUTOMOTIVE SHOP/AUTO REPAIR/COLLISION SERVICE OR CAR WASH. APPROX 3000 SQ FT OF SHOP & OFFICES. THIS BUILDING AND LAND IS BEING SOLD ""AS IS WHERE IS"" (id:50886)
RE/MAX Preferred Realty Ltd. - 586
301 Ouellette
Windsor, Ontario
Prime downtown office/commercial building for sale or lease. Four floors. Ground floor leased. Upper floors @ 5,000 per floor finished office space ready for tenants. Plus Full basement with conference room and kitchen and bathrooms. Ideal for office users to own your own property and have remaining tenants pay mortgage. (id:50886)
Deerbrook Realty Inc.
5195 Rafael Street
Tecumseh, Ontario
Welcome to Old Castle Heights in Tecumseh, SINGH CUSTOM HOMES is proud to announce new 2-storey detached model, 4 bed, 4 full baths, premium custom kitchen w/Island & walk-in pantry, granite/quartz counter tops, spacious living/family/dining rooms, hardwood/ceramic floors through out, grade entrance, includes Tarion Warranty, Close to Costco/major stores, south Windsor, highway 401, new MEGA Hospital, Parks, Walking Trails, Top rank Schools. To be built. Call for more details. (id:50886)
Request Realty Inc.
7346 Garnet Crescent
Mcgregor, Ontario
Experience the perfect fusion of countryside tranquility and urban convenience in this stunning house by Hadi Custom Homes. Boasting approx. 3000 sq. ft. of living space, it features 4 bedrooms, 4 baths, 3 Car garage, and an open-concept main floor with a gourmet kitchen, quartz countertops, and abundant natural light. The master suite offers a spa-like 5-piece ensuite and walk-in closet, while a second bedroom includes its own ensuite. Grade entrance with rough in washroom and second kitchen in the basement offers endless possibilities for extended family or rental income. Located just minutes from shopping and city amenities, this home is a rare find in a prime location. Don't be SHY .. CALL L/S and make this HADI Home your everyday living and Entertaining choice. (id:50886)
Kw Signature
50 Absolute Avenue Unit# 4110
Mississauga, Ontario
Incredible FULLY FURNISHED Urban-Style Living On The 41th Floor In The Most Prestigious Marilyn Monroe Building! Open Concept, With A Wrap-Around Balcony, The Fabulous View Of Mississauga And The Toronto's Cn Tower Can Be Viewed Instantly. This Unit Has An Upgraded Kitchen With Granite Counter Tops And Marble Vanity Top In The Main Bathroom. Enjoy 360 Degree Party Lounge On The 52nd Flr, Absolute Club Offers Indr/Outdr Pool, Sauna, Gym, Squash Crts, Movie Theatre And More... (id:50886)
Listit.realty Brokerage Inc
1568 Caille Avenue
Lakeshore, Ontario
Rare opportunity to build your dream home on this waterfront vacant lot. Welcome to 1568 Caille Avenue located on a highly sought after street in Belle River with walking distance to the beach! Build your home, family cottage or vacation rental. Water, hydro, and sewer connected. New steel breakwall installed in 2022. Contact listing agent for additional information. (id:50886)
Deerbrook Realty Inc.
3052 Lauzon Road Unit# Back
Windsor, Ontario
One bedroom apartment in the back of the property with large backyard view, ensuite bath; Centrally located near shopping center and express way! Close to shopping center with easy access to EC Row Expressway. Reference, credit check and income proof required. Please call L/S for details. (id:50886)
One Percent Realty Ltd
359 Dalhousie Street Unit# 101
Amherstburg, Ontario
Welcome to 359 Dalhousie, an exquisite new development by Nor-Built Construction! Unit 101 is a spacious 1,940 sq ft ground-floor end unit with breathtaking views of the Detroit River. The open-concept layout features 10-ft ceilings and large windows, creating an airy atmosphere filled with natural light. Step outside onto your expansive private balcony, perfect for enjoying morning coffee or evening sunsets. The modern kitchen is equipped with high-end appliances and ample storage, ideal for both culinary enthusiasts and entertaining guests. Located just moments from the vibrant downtown of Amherstburg, residents will appreciate easy access to charming shops, dining options, and recreational activities along the waterfront. This luxurious condo combines elegance and comfort, making it the perfect retreat in a picturesque setting. Experience the upscale living at 359 Dalhousie, where every detail has been meticulously crafted for your enjoyment. (id:50886)
RE/MAX Capital Diamond Realty

