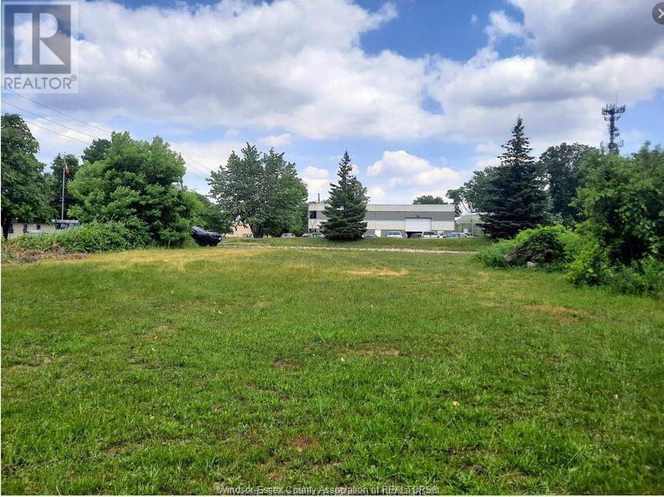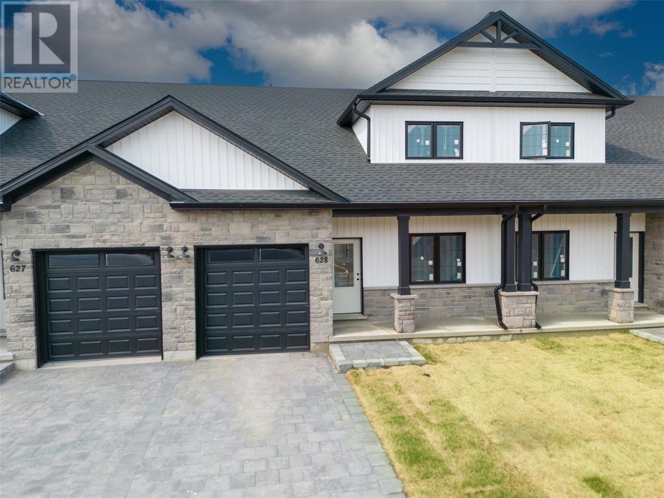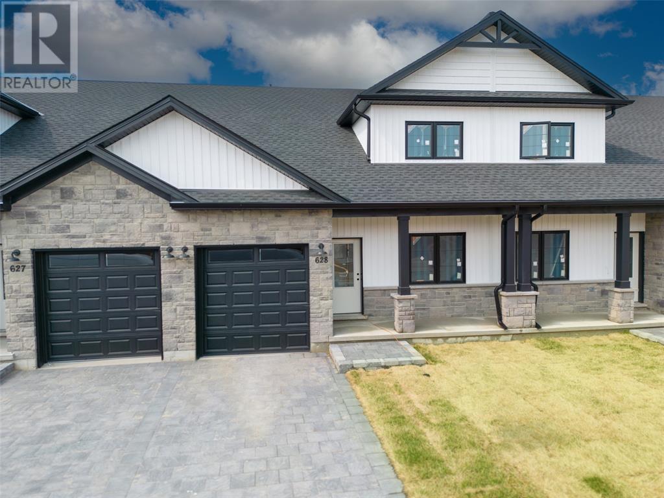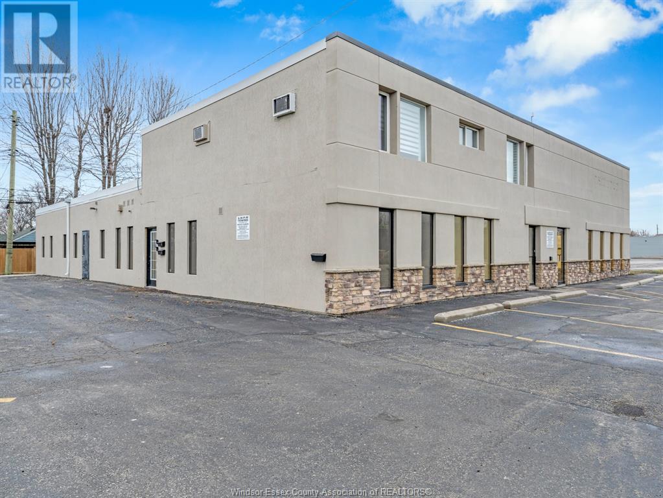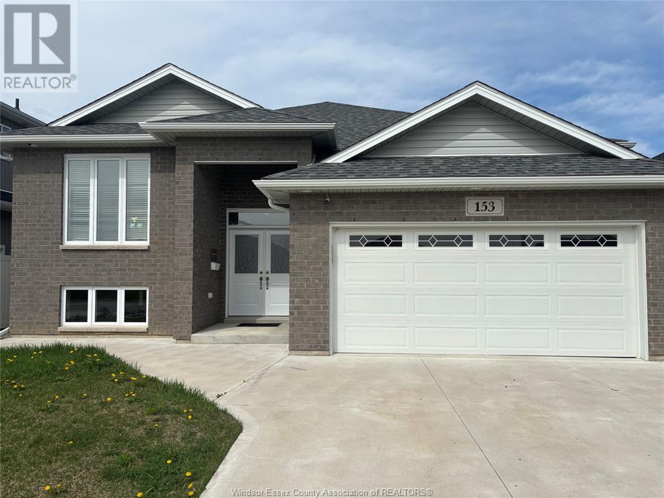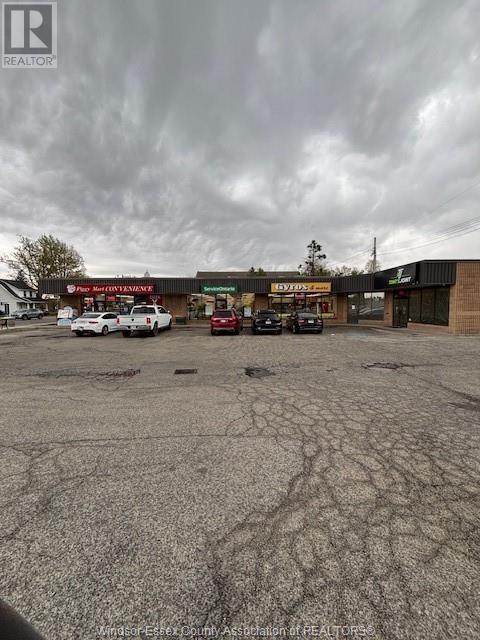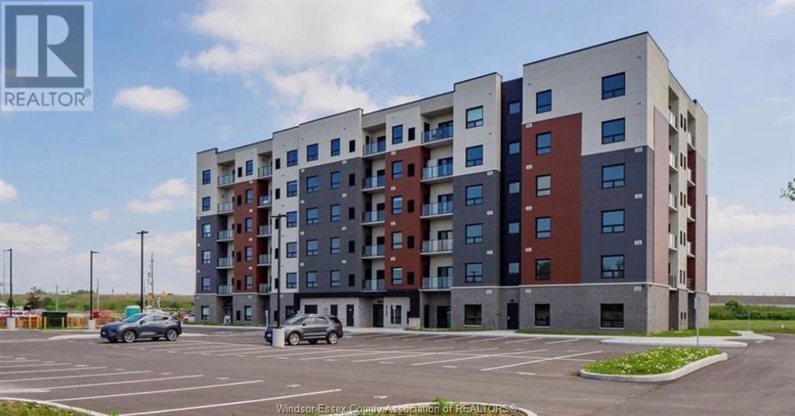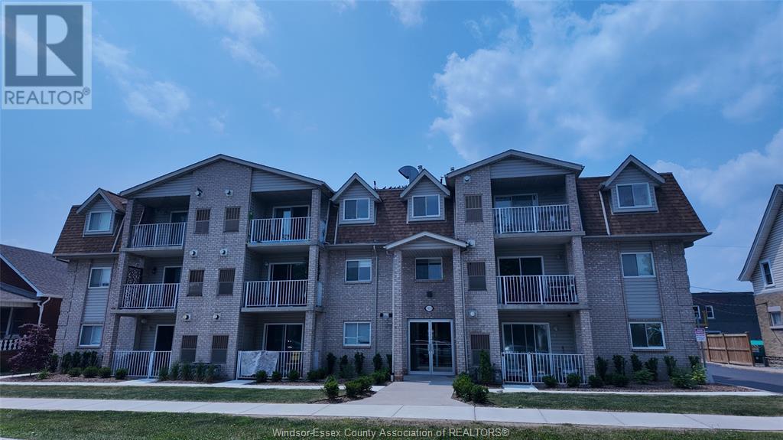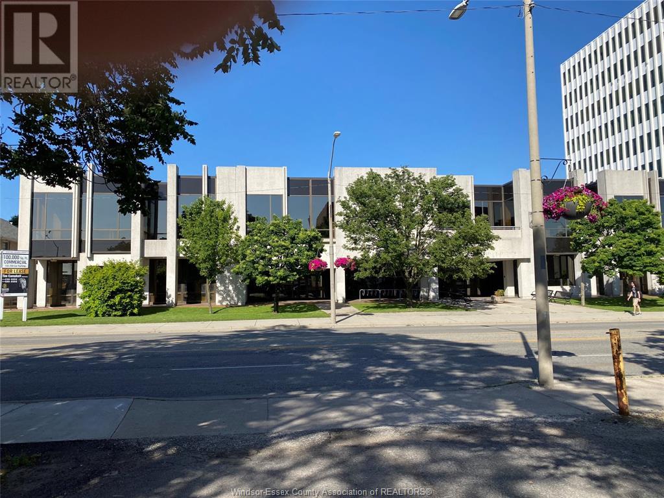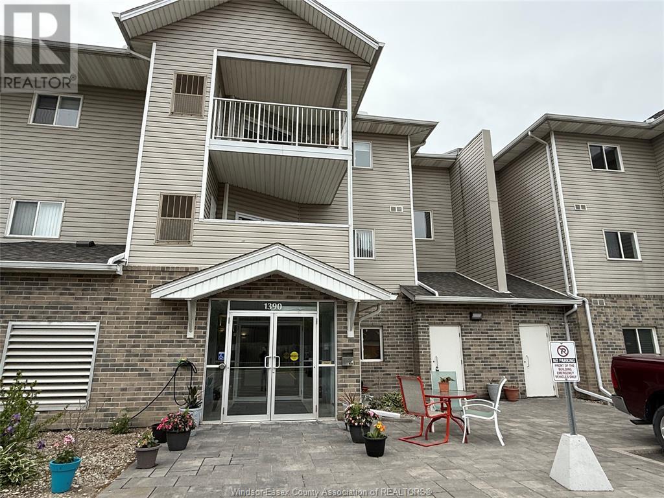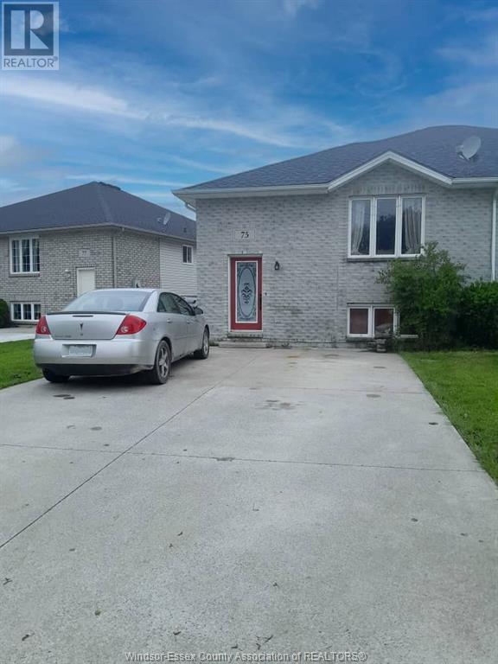V/l Continental
Windsor, Ontario
STRATEGIC LOCATION AT INTERSECTION OF NEW HON. HERB GRAY PARKWAY AND E.C. ROW EXPRESSWAY. EASY ACCESS TO HIGHWAY 401. MD2.1 ZONING ALLOWS FOR MANY USES. SERVICES AT ROAD. (id:50886)
Bob Pedler Real Estate Limited
522 Anise Lane
Sarnia, Ontario
Welcome home to the Magnolia Trails subdivision! Featuring a brand new upscale townhome conveniently located within a 3 minute drive to Hwy 402 & the beautiful beaches of Lake Huron. The exterior of this townhome provides a modern, yet timeless look with tasteful stone, board & batten combination, single car garage & a covered front porch to enjoy your morning coffee. The interior offers an open concept design on the main floor with 9' ceilings & a beautiful kitchen with large island, quartz countertops & large windows offering plenty of natural light. The oversized dining space & neighbouring living room can fit the whole family! 1.5 storey including hardwood, 3 bedrooms, oversized bathroom, & built-in laundry. The loft includes an additional 4 piece bathroom, bedroom & living room. Additional layout options available. Various floor plans & interior finishes, & limited lots. Condo fee is $100/mo. Hot water tank rental. Price includes HST. Property tax & assessment not set. (id:50886)
Blue Coast Realty Ltd
522 Anise Lane
Sarnia, Ontario
Welcome home to the Magnolia Trails subdivision! Featuring a brand new upscale townhome conveniently located within a 3 minute drive to Hwy 402 & the beautiful beaches of Lake Huron. The exterior of this townhome provides a modern, yet timeless look with tasteful stone, board & batten combination, single car garage & a covered front porch to enjoy your morning coffee. The interior offers an open concept design on the main floor with 9' ceilings & a beautiful kitchen with large island, quartz countertops & large windows offering plenty of natural light. The oversized dining space & neighbouring living room can fit the whole family! 1.5 storey including hardwood, 3 bedrooms, oversized bathroom, & built-in laundry. The loft includes an additional 4 piece bathroom, bedroom & living room. Additional layout options available. Various floor plans & interior finishes, & limited lots. Condo fee is $100/mo. Hot water tank rental. Price includes HST. Property tax & assessment not set. (id:50886)
Blue Coast Realty Ltd
3514 Walker Road
Windsor, Ontario
HUGE investment opportunity in an amazing location. Zoned CD3.3, this 7,200 sq. ft building (approx) features 2 recently renovated residential units upstairs, and 6,000 sq. ft of commercial space currently divided into 2 units. Commercial space has been recently updated including painting, refinishing the concrete floor, drop ceiling, new bathroom fixtures, and more. Roof is approximately 4 y/o with both roof top a/c units being replaced at that time. Units have separate utilities and with 600 volts coming in through the main disconnect there is lots of power available to meet your needs Fantastic income potential as some nearby commercial spaces are leasing at $20 per sq. ft +! Commercial units are vacant, residential units are newly rented at a combined total of $2600 per month. 24 hours minimum notice to show residential portion. (id:50886)
Realty One Group Iconic Brokerage
153 Lambert
Amherstburg, Ontario
Beautiful Raised Ranch for Rent in Kingsbridge, Amherstburg – $2,300/month Spacious and well-kept main floor unit in the sought-after Kingsbridge community. Enjoy approx. 1,500 sq ft with 3 large bedrooms, 2 full bathrooms, cozy carpeted living areas, and a modern kitchen with fridge, stove, and dishwasher. Includes central air, shared laundry, and a 2-car garage with driveway parking for up to 6 vehicles. Fully fenced backyard and deck are shared with basement tenant. Basement not included. Utilities split 50/50 (up/down) Pets allowed. Available June 1st. (id:50886)
Listit.realty Brokerage Inc
20 Talbot Street South
Essex, Ontario
1500 square feet in busy ""Piggymart"" plaza anchored by Service Ontario office and convenience store, directly across from Town's grocery store and drug store. interior space can be reconfgured for retail, currently divided into reception area and two large private offices (id:50886)
RE/MAX Preferred Realty Ltd. - 585
4785 Walker Road Unit# 308
Windsor, Ontario
WELCOME TO THIS NEWLY BUILT CONDO UNIT ON 3RD FLR IN HIGHLY DESIRABLE SOUTH WINDSOR LOCATION AT CORNER OF WALKER RD & DUCHARME. PPTY FEATURES APPROX 1050 SQ FT, 2 LRG BDRMS, 2 FULL BATHS, OPEN CONCEPT KITCHEN W/QUARTZ COUNTERTOPS & ALL NEW S/S APPLIANCES. THE BEAUTIFUL BALCONY, CLOSE TO ST CLAIR COLLEGE, BUILDING OFFERS A PARTY RM, 2 ELEVATORS & LOTS OF ADDT'L PARKING. INCLDS 1 PRKG SPACE. GREAT LOCATION CLOSE TO MANY AMENITIES, HWY 401, COSTCO, TALBOT TRAIL SCHOOL, PARKS & SHOPPING PLAZA. CALL TODAY! (id:50886)
Request Realty Inc.
1323 Langlois Avenue Unit# 201
Windsor, Ontario
Discover this beautifully remodeled 2-bedroom, 1-bath condominium located in the heart of Windsor. Nestled in a quiet, well-maintained neighborhood just off Ottawa Street, this condo offers a perfect blend of comfort, style, and convenience. Step inside to find a modern, open-concept layout featuring a brand-new kitchen with updated cabinetry, sleek countertops, and stainless steel appliances. The renovated bathroom boasts contemporary finishes, and the new flooring throughout adds warmth and elegance to every room. Enjoy being just steps away from some of Windsor’s best fine dining, boutique shopping, and vibrant entertainment options. Ideal for professionals, first-time buyers, or anyone looking to downsize without compromising on location or quality. This turn-key condo offers low-maintenance living with all the benefits of urban lifestyle and a peaceful setting. Don’t miss the chance to call this stunning space your home! (id:50886)
RE/MAX Preferred Realty Ltd. - 585
850 Ouellette Avenue Unit# Upper Floor
Windsor, Ontario
One of Windsor's most prestigious commercial buildings is now available for lease providing an abundance of business opportunities. This former Windsor Public Library building has 3 levels of ultimate modern space presenting an open layout on the Main and Upper floors. The upper floor offers an open concept layout which compliments specific located offices and bathrooms, surrounded by floor to ceiling windows bringing in plenty of natural light. Main floor again is open concept with main bathrooms, floor to ceiling windows provide natural light and a front entrance showcasing the elegant escalator to the second floor. Lower level provides an abundance of specific rooms with bathrooms that would accommodate a full range of business types. Elevators provide another option for access to all levels. A small freight elevator is available along with a loading dock for each floor. Excellent for retail, office, medical, and restaurant uses. Many various sizes available "" throughout on all 3 levels."" (id:50886)
Royal LePage Binder Real Estate
635 Erie Street East
Windsor, Ontario
Prime Commercial Opportunity in Windsor's little Italy - 635 Erie Street East. Positioned in the heart of Little Italy, one of Windsor's most iconic and culturally vibrant neighborhoods, this 2500 sq ft commercial property presents a rare opportunity for both investors and business owners to. Nestled on Erie Steet E, a celebrated corridor known for its bustling pedestrian traffic, renowned dining scene, boutique shopping and European charm, this location offers unmatched visibility and footfall. Whether you're an entrepreneur looking to establish your brand in a thriving area, or an investor seeking a high-demand leasing asset, this property combines flexibility, location, and long-term value. With CD2.2 zoning, this property supports a broad range of commercial uses including restaurants & cafes, retail stores & specialty boutiques, professional & medical offices or personal service businesses. (id:50886)
RE/MAX Preferred Realty Ltd. - 585
1390 Lauzon Road Unit# 219
Windsor, Ontario
Fantastic 2 bedroom, 2 full bath quiet Riverside location at Bay Terrace Conods. This rental is close to all amenities, schools and green space. Walk to W.F.C.U., shopping, and on a bus route! Offering open concept, all appliances included, insuite laundry, ensuite bath, covered balcony and more. F/AIR GAS/C/AIR, storage and comes with one parking. (id:50886)
Key Solutions Realty Ltd.
75 Sutton
Leamington, Ontario
Welcome to 75 Sutton. This home offers 2 separate living spaces. Upper level 3 bedrooms open concept living room and dining and kitchen area. Lower level separate side entrance featuring 3 bedrooms. Both levels have their own L/A. Close to schools, parks and shopping. Make your appointment today. 24 hour notice needed. (id:50886)
Century 21 Local Home Team Realty Inc.

