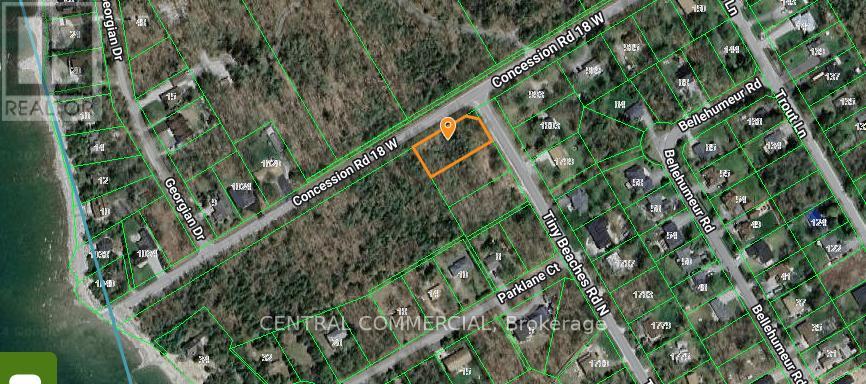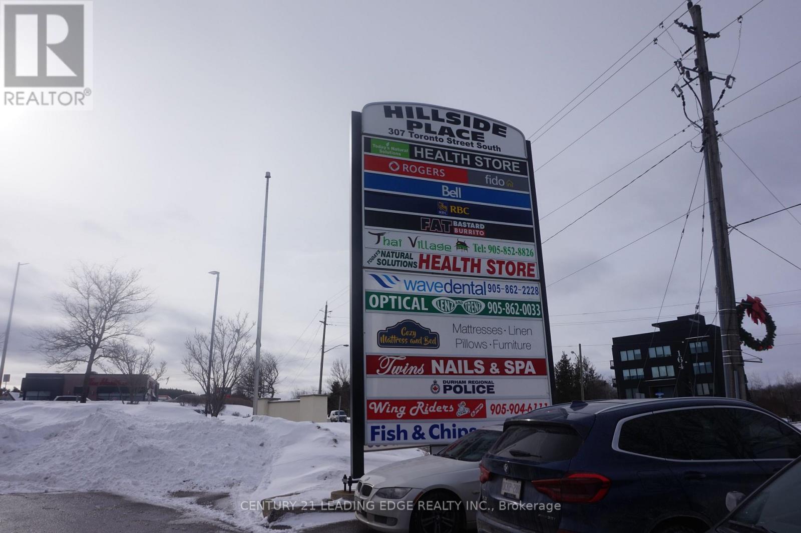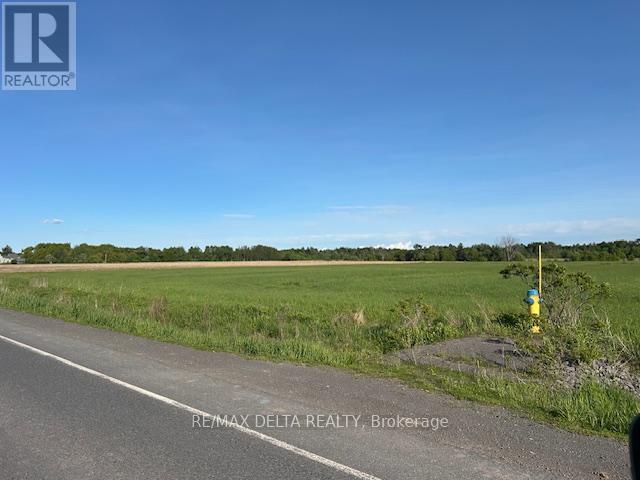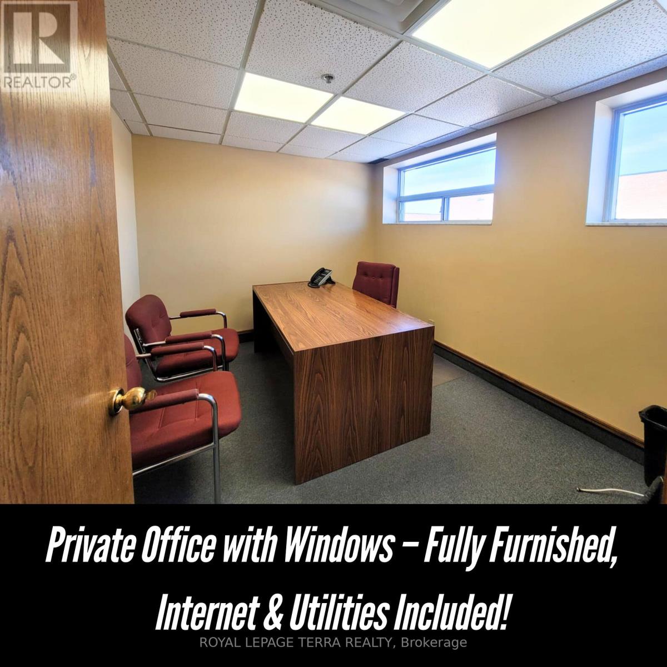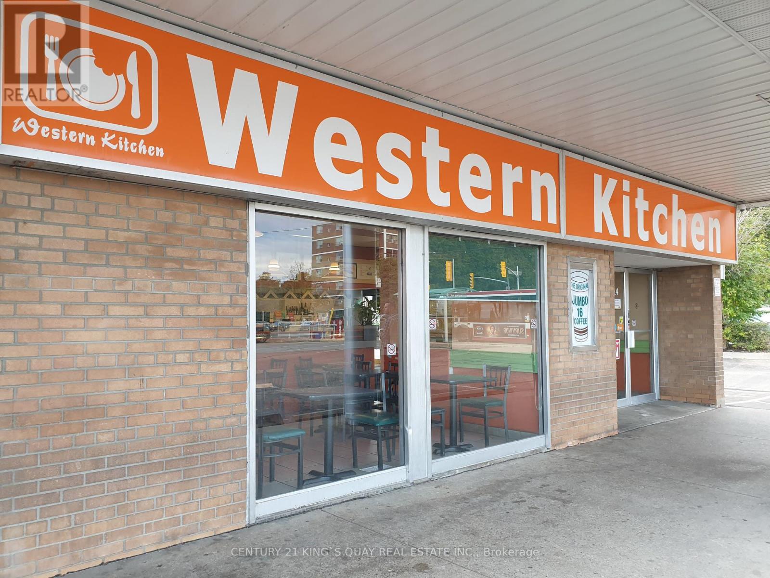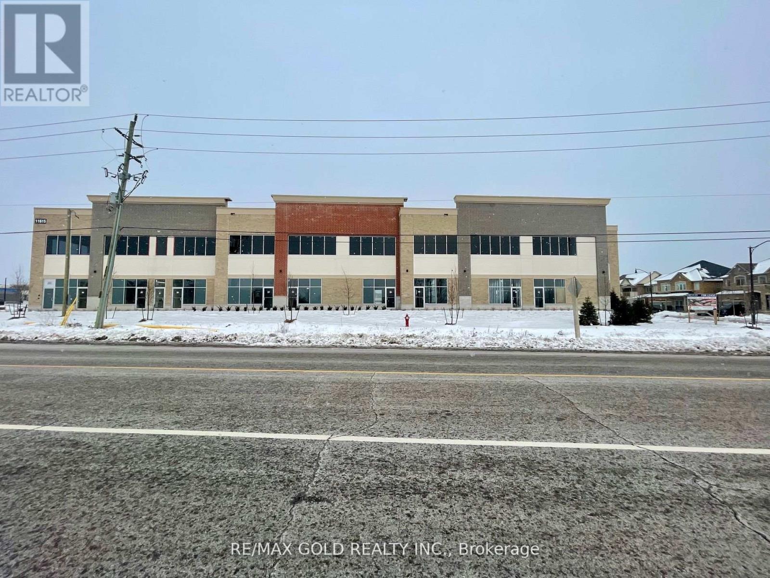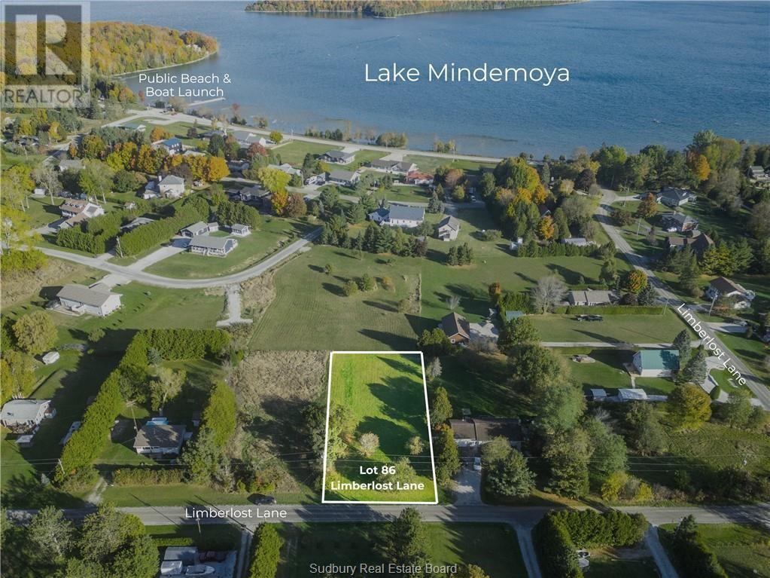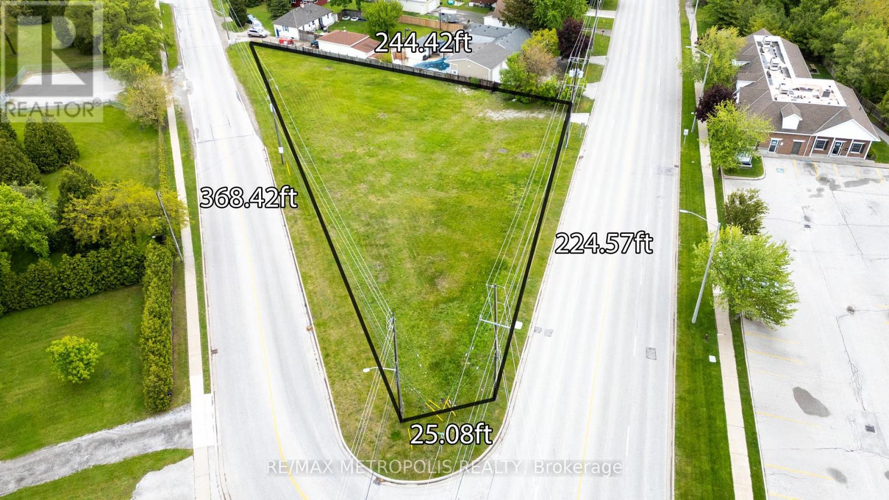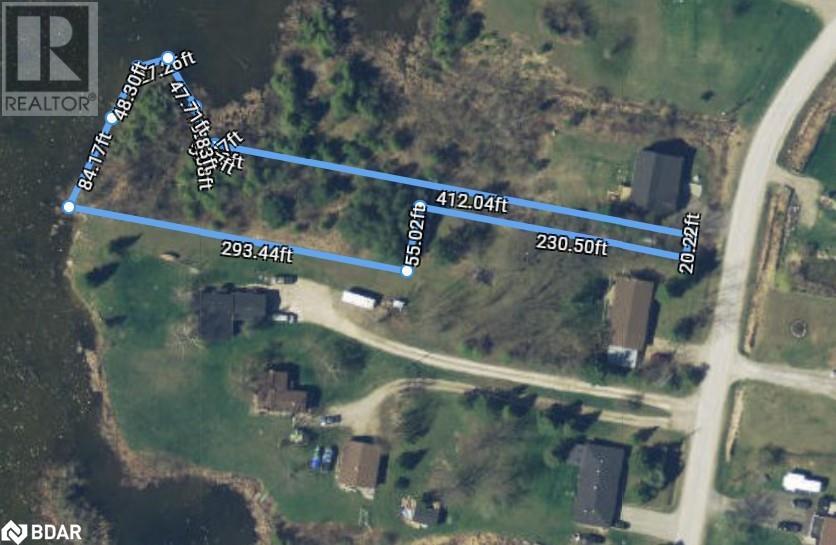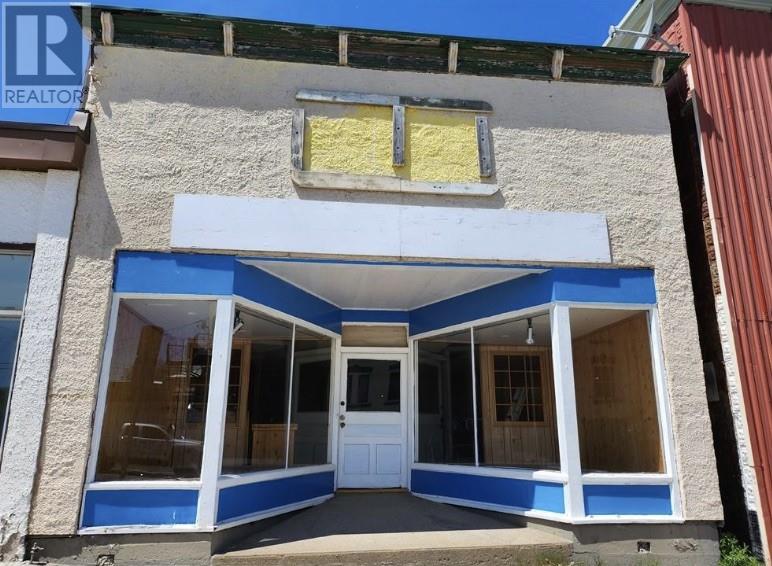Part 2 Tiny Beaches Road
Tiny, Ontario
Rare Opportunity on Tiny Beaches Road! This fantastic building lot in the picturesque Tiny Township is just a short stroll from the sandy shores of Georgian Bay. Nestled on a peaceful road and conveniently close to amenities, it's the ideal setting to create your dream home or cottage. Leave the city behind and embrace the tranquility and charm of Simcoe County living. (id:50886)
Central Commercial
Part 1 Tiny Beaches Road
Tiny, Ontario
Rare Opportunity on Tiny Beaches Road! This fantastic building lot in the picturesque Tiny Township is just a short stroll from the sandy shores of Georgian Bay. Nestled on a peaceful road and conveniently close to amenities, it's the ideal setting to create your dream home or cottage. Leave the city behind and embrace the tranquility and charm of Simcoe County living. (id:50886)
Central Commercial
5 - 307 Toronto Street S
Uxbridge, Ontario
The Hillside Plaza Is Located At The Major Roadway Entrance To The Town Of Uxbridge.. Excellent Exposure On Toronto St. Ample Parking. Plaza Anchored By Royal Bank, Rogers, Bell Store. Other Tenants Include Dental Office, Restaurants, Health Food ,Nails Spa, Optical Store, And Others. Space is setup as new Burrito restaurant. Surface And Underground Parking. **EXTRAS** Zoning permits Retail, office, clinic, eating establishment, Specialty Foods Plus Others. Canadian tire and Tim Horton's across the street. (id:50886)
Century 21 Leading Edge Realty Inc.
2010 Laval Street
Clarence-Rockland, Ontario
Prime Commercial Development Opportunity! Exceptional opportunity for commercial development in a rapidly expanding area! This spacious lot (2.6 acres) is ideally situated within the village boundary, in very close proximity of residential subdivisions and offering excellent potential for future growth. General Commercial Zoning Versatile usage options. Municipal water, natural gas, and hydro available. Strategic Location High-demand area with increasing development. Survey Available. Seller Financing available with flexible terms for qualified buyers. Please note: The civic address 2010 Laval Street is provided for reference purposes only. Don't miss this prime investment opportunity! (id:50886)
RE/MAX Delta Realty
626 Key River
Killarney, Ontario
Boat access cottage on the Key River with direct access to Georgian Bay. 2 Kilometer easy boat ride from the marina. Very well maintained 3 bedroom bungalow, full bath and laundry. Open concept kitchen and living area with a wood stove plus a cozy sunroom to enjoy the view. The Cottage is in move in condition with many recent updates. Miles of boating, good fishing, snowmobiling and backing onto miles of Crown Land. Parking, docking, and boat storage at the nearby marina. (id:50886)
RE/MAX Crown Realty (1989) Inc.
12a - 4040 Steeles Avenue W
Vaughan, Ontario
Very Affordable Rent In Premiume Plazza., Monthly Lease. Available 5 Indivisual Office Immediately(Rent $499 For Each Office). Preferably For Professionals Such As Real Estate, Realtor, Mortgage Agent, Lawyer, Appraisal, Paralegal, Builder, Insurance Brokers, Accountants, Self Employed Business Operators, Software Developers, Travel Agents, Consultant, Architect **Offices Available On Second Floor In A Business Centre Format Which Includes Total Of 30 Offices With A Large Open Entrance ( Front & Back Entrace) And Lots Of Natural Light! Large Parking Lots(Almost 300 Car Parking Spots) And Close To Highway 407/400/401/427. Rate Does Not Include H.S.T. **Individual Offices Can Be Leased* (id:50886)
Royal LePage Terra Realty
14 - 290 The West Mall
Toronto, Ontario
Well Established Over 12 Years Good Profit Making Fully Equipped Turnkey Cafe Restaurant Business, Super Exposure by the Excellent Location at the Corner Unit of the Major Street Plaza at the Southwest Corner of Major Artillery Roads closed by Major Highways in Fast Developing Residential and Commercial Area with High Customer Traffic anchored by Prominent National Brand Businesses, Tremendous Potential for Business Growths by More Varieties of Foods & Drinks, Long Lease, Reasonable Rental, See is Believing, Don't Miss the Opportunity! **EXTRAS** List of Chattels Available on Request. (id:50886)
Century 21 King's Quay Real Estate Inc.
206 - 11615 Mcvean Drive
Brampton, Ontario
Excellent Opportunity to Own a Prime 2nd Floor Office Unit in Brampton East !Discover Unit 206 a 1085 sq. ft. space facing McVean Road, located in a brand-new ,high-traffic retail plaza at the corner of Mayfield Road and McVean Drive. This is an ideal location for professional use, perfectly suited for a travel agency, law office, mortgage brokerage, dispatch center, accounting firm, Insurance brokerage or other professional services. Whether you're starting a new venture or relocating your business, this sought-after Brampton East location offers exceptional exposure and convenience in a rapidly growing area. Don't miss your chance to secure space in one of Brampton's most desirable business hubs! (id:50886)
RE/MAX Gold Realty Inc.
Lt 86 Limberlost Lane
Mindemoya, Ontario
Discover this ideal building lot in the picturesque Limberlost subdivision, walking distance to Lake Mindemoya public beach and boat launch, and the Brookwood Brae Golf Course. This exceptional lot on a township maintained public road has a level building site and is ready to showcase your dream home or cottage. The lot features a variety of apple trees, has hydro service available at the road and is located minutes from the town of Mindemoya, which offers shopping, healthcare, recreation facilities, a variety of dining options and much more. Don’t miss this opportunity to own your place in one of Manitoulin Island’s most desired communities! (id:50886)
Royal LePage North Heritage Realty
1324 Michigan Avenue
Sarnia, Ontario
A RARE OPPORTUNITY, A PRIME NORTH END COMMERCIAL DEVELOPMENT LOT IN SARNIA! DUAL ROAD EXPOSURE AT THE INTERSECTION OF MICHIGAN AVE. & BLACKWELL RD. APPROX. 3/4 ACRE WITH A 224.93 FRONTAGE. ZONING IS (LC1-30) LOCAL COMMERCIAL. INVEST IN THE NORTH END OF SARNIA WHERE OPPORTUNITY AWAITS & YOUR BUSINESS WILL BE IN THE FRONT ROW SEAT FOR HIGH TRAFFIC COUNT & VISIBILITY. THIS LOT IS A STRATEGIC MOVE WITH SURROUNDING GROWTH GOING ON & LOCATED MINUTES FROM HWY #402. PRICE IS PLUS HST. MAKE 1324 MICHIGAN AVE. YOUR NEW ADDRESS! (id:50886)
RE/MAX Metropolis Realty
22 Helen Drive
Omemee, Ontario
Vacant Waterfront Lot in the Village of Omemee. An exceptional opportunity to own a beautiful vacant waterfront lot in the charming village of Omemee. Boasting 250 feet of frontage on the Pigeon River (Mill Pond), this scenic property offers the perfect setting for fishing, kayaking, and canoeing right from your backyard. Conveniently located on a paved municipal road with natural gas available, the lot offers a prime location between Lindsay and Peterborough. Enjoy tranquil water views and year-round recreational possibilities in a quiet, friendly community. The road frontage is approximately 20 feet. Please note that the red bars shown at the road do not indicate the lot lines, but rather an approximate location of the entrance to the lot. Please do not access the property from neighboring properties. (id:50886)
Pd Realty Inc.
3 Worthington Street
Little Current, Ontario
Affordable Downtown Little Current commercial building for sale. Building has a level entry, large window display area and fronts on bustling downtown core commercial district. Huge interior space with multiple potential commercial uses such as retail, office and/or service industries. Owner would be prepared to hold a mortgage with an agreed upon down payment. (id:50886)
J. A. Rolston Ltd. Real Estate Brokerage


