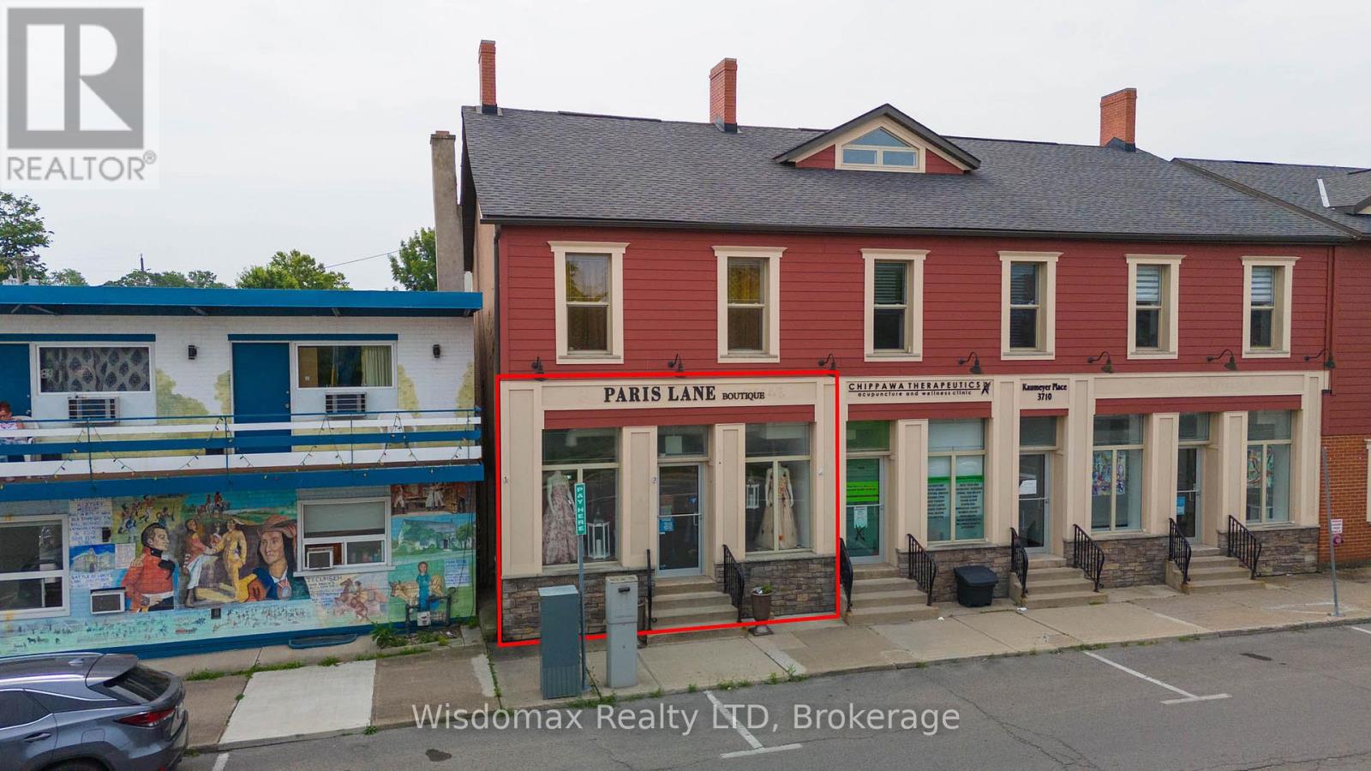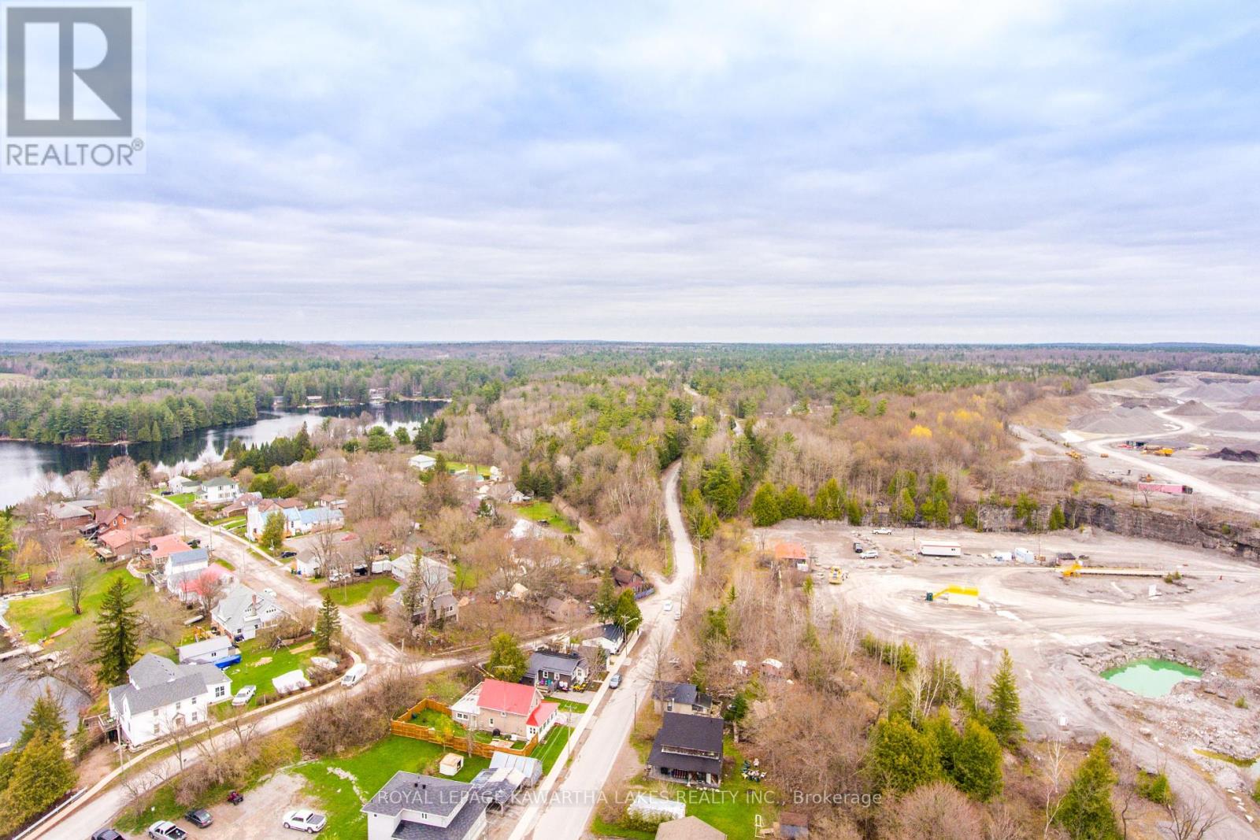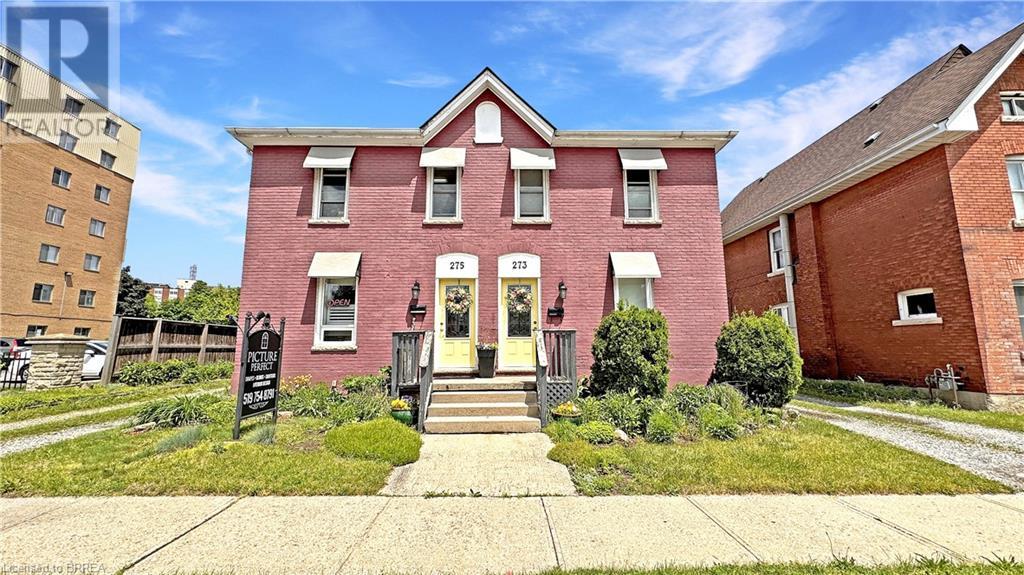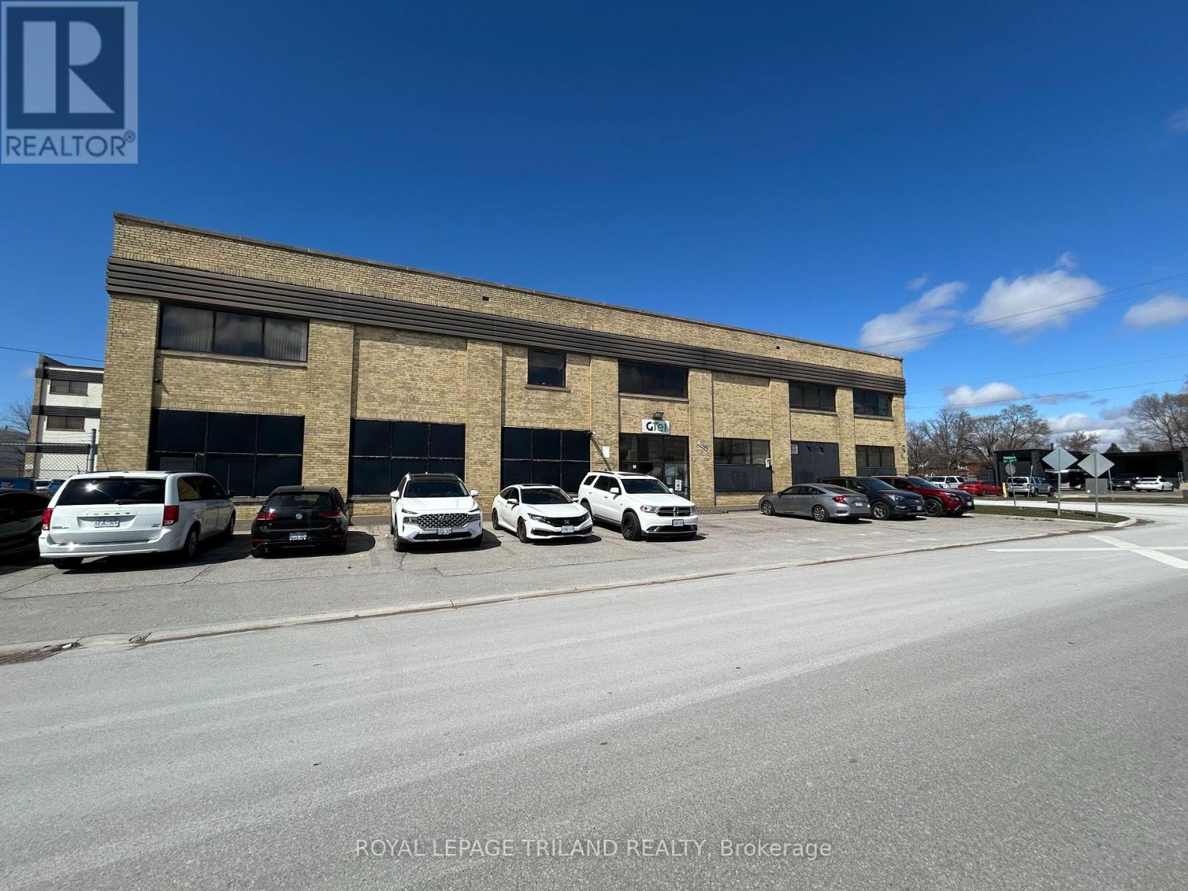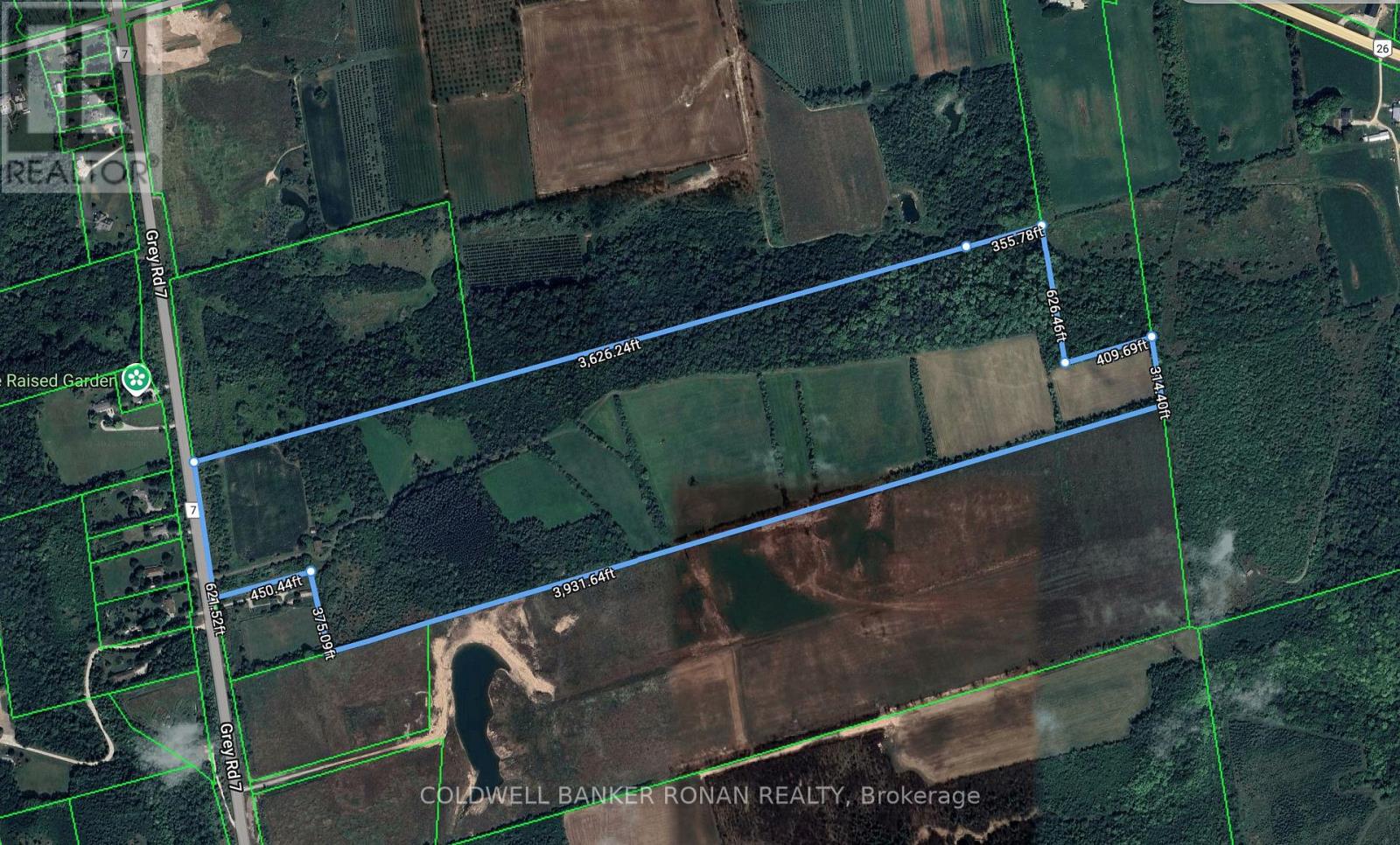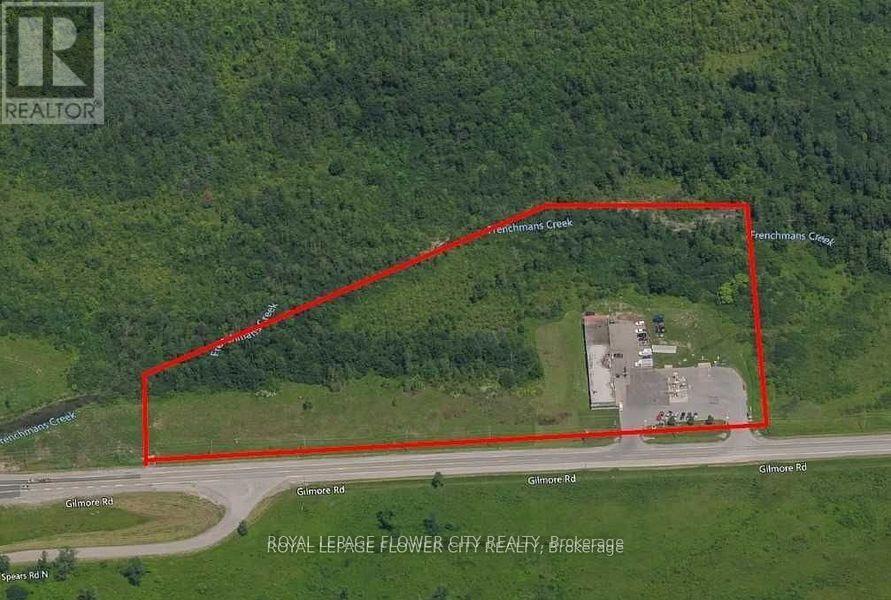4 - 3710 Main Street
Niagara Falls, Ontario
Prime Opportunity Awaits! Nestled in a high-visibility, bustling commercial area, this exceptional condo unit is a gem waiting to be discovered. Known as " VALENTINA NAILS & LASHES " the vibrant space is poised for new beginnings as the current business requires a larger space. Spanning 900 square feet of contemporary allure, this open-concept haven boasts a versatile layout featuring a convenient 2-piece washroom and an expansive office complemented by basement storage. Recently revitalized with fresh paint, updated lighting, and flooring, every corner exudes modern charm and endless potential. Whether you envision a chic pharmacy, cozy coffee shop, innovative mortgage company, Massage or Nail Salon or stylish hair salon, the canvas is yours to paint with boundless creativity. Seize this chance to redefine possibilities in this dynamic space where dreams meet reality. Don't miss out on this prime commercial opportunity at 3710 Main Street, Niagara Falls. Contact the listing brokerage today to schedule a viewing and explore the endless possibilities this space has to offer. (id:50886)
Wisdomax Realty Ltd
420 - 180 Dundas Street W
Toronto, Ontario
This Newly Built-out Office Space Offers A Plug-and-play Opportunity With Elevator Exposure And An Efficient, Adaptable Floorplan. The Space Includes: Open Area Large Enough For Up To 16 Workstations, Two Large Boardrooms, Five Glass-Walled Offices, Small Meeting Room, Lab Area, Kitchenette, Large Work-room With Natural Light On Two Sides, Accessible Washroom On The Floor. Building Amenities Include: Fitness Centre, Underground Parking, Conference Centre. (id:50886)
Royal LePage Real Estate Services Ltd.
0 Burnt River Road
Kawartha Lakes, Ontario
46 Acres In The Middle Of The Town Of Burnt River. Frontage Off Somerville Centre Road And Driveway Is Between 203 & 205 Burnt River To The Left Of The Chain Linked Fence. One Acre Is Cleared With A Trailer On It That Runs Atv Trail At The South Side Of The Property. The Firehall, Post Office, Recreation Center Are Within Walking Distance. Close Proximity To Four Mile Lake, Fenlon Falls And Boat Launch With Waterfront Public Access. (id:50886)
RE/MAX Prime Properties
Lt38-39 Silver Lake Road
Kawartha Lakes, Ontario
This mixed treed 4.80 acre piece of countryside could be your retreat or be yours to potentially develop on. Located just outside the village of Coboconk. Located on a municipal road. (id:50886)
Royal LePage Kawartha Lakes Realty Inc.
273-275 Brant Avenue
Brantford, Ontario
Opportunities like this are few and far between. Take a look at this beautiful, historic property located in one of Brantford's heritage districts: 273–275 Brant Avenue. This property was originally two semi-detached residential homes, now merged on title. With proper due diligence and conversations with the powers that be, there is potential to separate the property back into two distinct addresses, or to explore a conversion to full residential or full commercial use. Whether you’re interested in restoring the original division, maintaining the current mixed-use setup, or reconfiguring the property entirely, there is flexibility here, all depending on your vision and the necessary approvals. Better yet, the property will be delivered with vacant possession. The current zoning allows for a plethora of uses. This could be the perfect live-work arrangement. Run your business on one side and live in the other. You could also use both sides for commercial purposes, one for yourself and the other as a rental. Prefer residential? Live in one side and rent out the other, or convert the entire property into an income-generating rental. It could even make sense as student housing given the proximity to Laurier and Conestoga. Step into 273, the residential unit, and you’re welcomed by a large living room, kitchen, a three-piece bathroom, and a main floor bedroom. Upstairs, there are three more bedrooms and a two-piece bathroom. Next door at 275, the commercial unit offers a spacious front room, a second large room, a fully functional kitchen, and a three-piece bathroom. The upper level is completely open concept, ready to be customized to your needs. A rare find on Brant Avenue, the lot is generously sized with ample parking, which is another major bonus. The current owners are ready to move on and are looking for the right buyer to write the next chapter of this unique property's story. Don't delay Call your REALTOR® today. (id:50886)
Real Broker Ontario Ltd.
273-275 Brant Avenue
Brantford, Ontario
Opportunities like this are few and far between. Take a look at this beautiful, historic property located in one of Brantford's heritage districts: 273–275 Brant Avenue. This property was originally two semi-detached residential homes, now merged on title. With proper due diligence and conversations with the powers that be, there is potential to separate the property back into two distinct addresses, or to explore a conversion to full residential or full commercial use. Whether you’re interested in restoring the original division, maintaining the current mixed-use setup, or reconfiguring the property entirely, there is flexibility here, all depending on your vision and the necessary approvals. Better yet, the property will be delivered with vacant possession. The current zoning allows for a plethora of uses. This could be the perfect live-work arrangement. Run your business on one side and live in the other. You could also use both sides for commercial purposes, one for yourself and the other as a rental. Prefer residential? Live in one side and rent out the other, or convert the entire property into an income-generating rental. It could even make sense as student housing given the proximity to Laurier and Conestoga. Step into 273, the residential unit, and you’re welcomed by a large living room, kitchen, a three-piece bathroom, and a main floor bedroom. Upstairs, there are three more bedrooms and a two-piece bathroom. Next door at 275, the commercial unit offers a spacious front room, a second large room, a fully functional kitchen, and a three-piece bathroom. The upper level is completely open concept, ready to be customized to your needs. A rare find on Brant Avenue, the lot is generously sized with ample parking, which is another major bonus. The current owners are ready to move on and are looking for the right buyer to write the next chapter of this unique property's story. Don't delay Call your REALTOR® today. (id:50886)
Real Broker Ontario Ltd.
1030 Heritage Road
Burlington, Ontario
A freestanding building featuring heavy power with three separate services to the building (1,600 Amps, 600 amps, and 400 amps), oversized doors, cranes, and a paint booth, with a dust collection system. Very clean white boxed warehouse and epoxy floors, with the ability to have outside storage in the rear. Five-ton cranes, with ten-ton tandem lifting capacity. Conveniently located at QEW and Appleby Line, great access to Hwy 403 and many amenities. (id:50886)
Colliers Macaulay Nicolls Inc.
1150 Frances Street N
London East, Ontario
Very attractive cost effective office leasing opportunity in east London. $12.00 per sq ft Gross includes CAMT and utilities. Rare offering that includes 725 sq ft of main floor Warehouse with grade & dock loading. Zoning allows for general office, medical dental office, & retail uses. Approx 20 on-site free parking spaces & street parking. 2ndfloor space total is approx 9,351 sq ft of bright naturally lit office space (no elevator). Space can be demised to offer approx 4,000 sq ft. Please call listing agent for further details. (id:50886)
Royal LePage Triland Realty
Pt Lt 11 Con 4, Meaford
Meaford, Ontario
87 acres of vacant land located just south of Meaford. Zoned Rural, this property offers a good opportunity for long-term investment. Approximately 60-65 acres are workable, with good soil suitable for grain, wheat, hay, and corn. Just a 2-minute drive to groceries, shopping, pharmacies, fast food, and other amenities. Land located near built-up area, perfect for land banking in a growing community. (id:50886)
Coldwell Banker Ronan Realty
Unit 3 - 387 Ontario Street
St. Catharines, Ontario
Prime Commercial Space in High-Traffic Area | Zoning: C3 Arterial Commercial. An exceptional opportunity to lease 5,344 sq.ft. of versatile commercial/retail space located on 1.65 acres in a high-traffic area along Ontario Street, offering great exposure and situated next to McDonalds, providing ample foot and vehicle traffic. The location has excellent accessibility, being in close proximity to QEW highway access and less than 2 km from Downtown St. Catharines.The property offers ceiling height of 13 feet (to the underside of the beam) and 1 truck-level loading dock for easy access. It features common outside surface parking with ample space. Recent upgrades include a new roof, three new 7.5-ton HVAC units, and a freshly painted exterior. This prime location provides strong visibility and convenient parking, making it an ideal leasing opportunity! (id:50886)
Royal LePage Our Neighbourhood Realty
1200 Gilmore Road
Fort Erie, Ontario
1200 Gilmore Road in Fort Erie, Ontario is a substantial industrial property featuring an approximately 8,000 square foot freestanding building situated on over 9 acres of commercial industrial land. The facility comprises nine bays with office space and offers easy highway access via two entrances from Gilmore Road. The property generates income from reputable tenants, including Petro Pass and a mechanical shop leasing seven bays. Additionally, the mechanical shop can be vacant possession. With approximately seven acres of undeveloped land, there is potential for future expansion. The zoning permits a variety of uses, enhancing the property's versatility. (id:50886)
Royal LePage Flower City Realty
A01002f - 285 Geneva Street
St. Catharines, Ontario
No Retail Frontage. "As Is" Off The South Shores Of Lake Ontario In The Largest Niagara Region And Urban Core, Is The City Of St. Catharines. Known As "The Garden City", This Beautiful Place Is Home To Fairview Mall. With Over 50 Shops To Choose From Including Anchoring Stores Zehrs Markets, Winners, Food Basics, Chapters, And Staples, Fairview Mall Is A Favourable Shopping Destination. Ideally Located Along Major Ontario Highway, Queen Elizabeth Way, Fairview Welcomes A High Traffic Count And Walk Score. Other Units Available. **EXTRAS** Cam Is $5.61 Psf, Taxes Are $9.03 Psf Per Annum In Addition. (id:50886)
Intercity Realty Inc.

