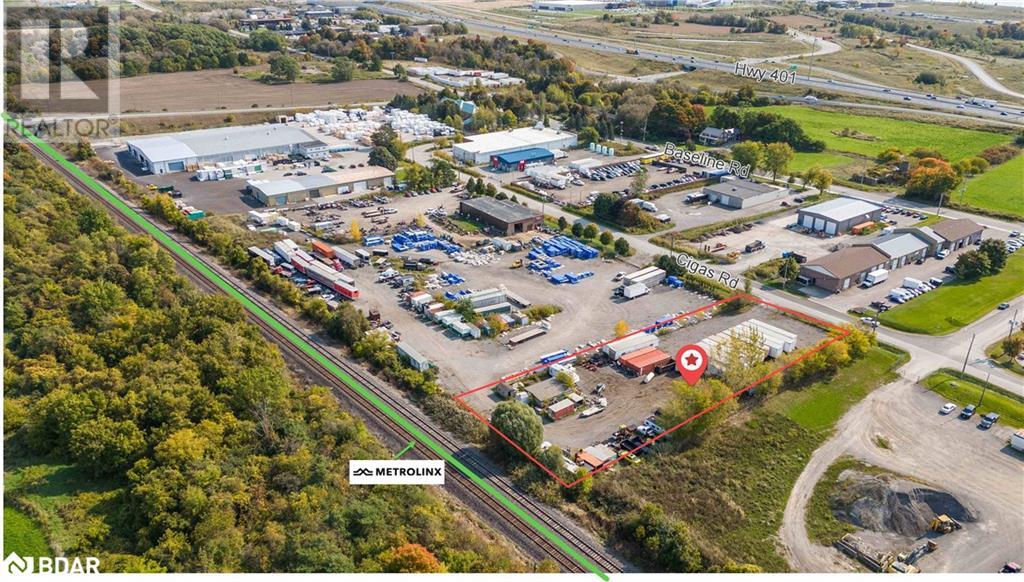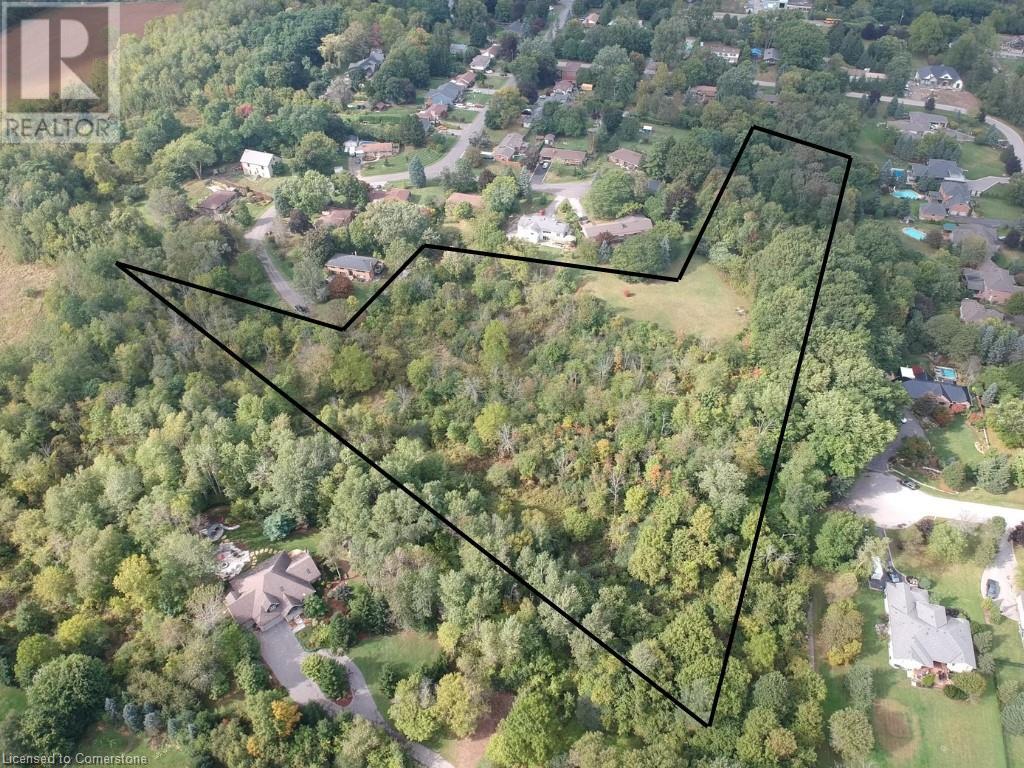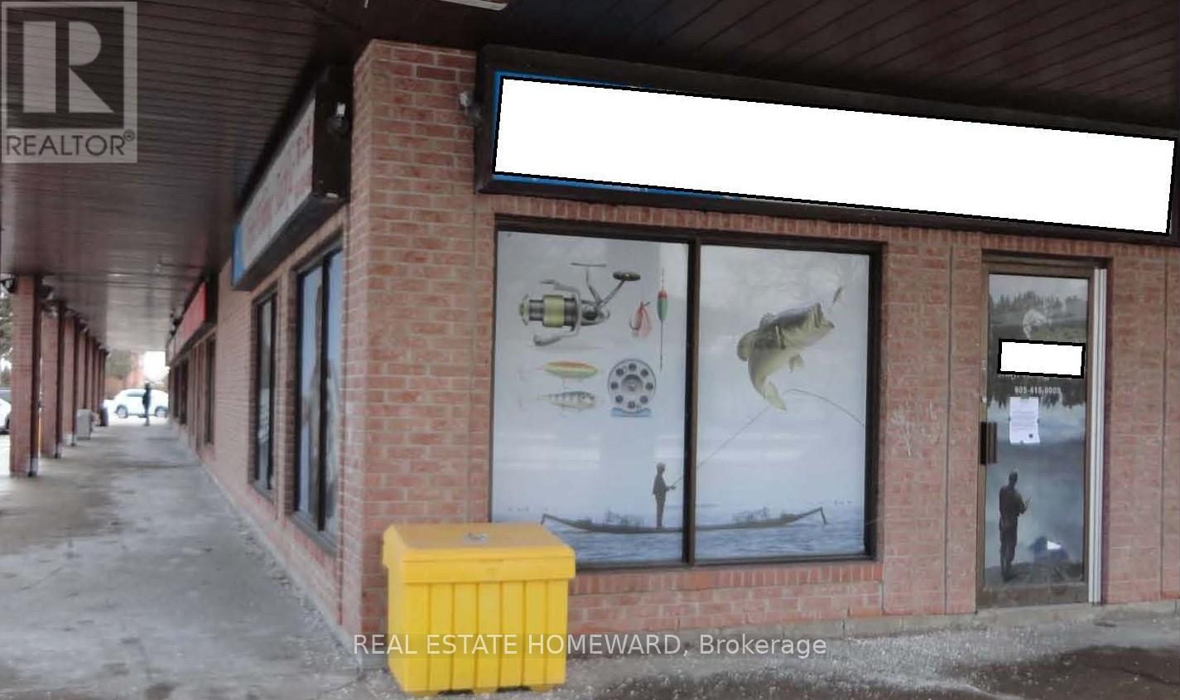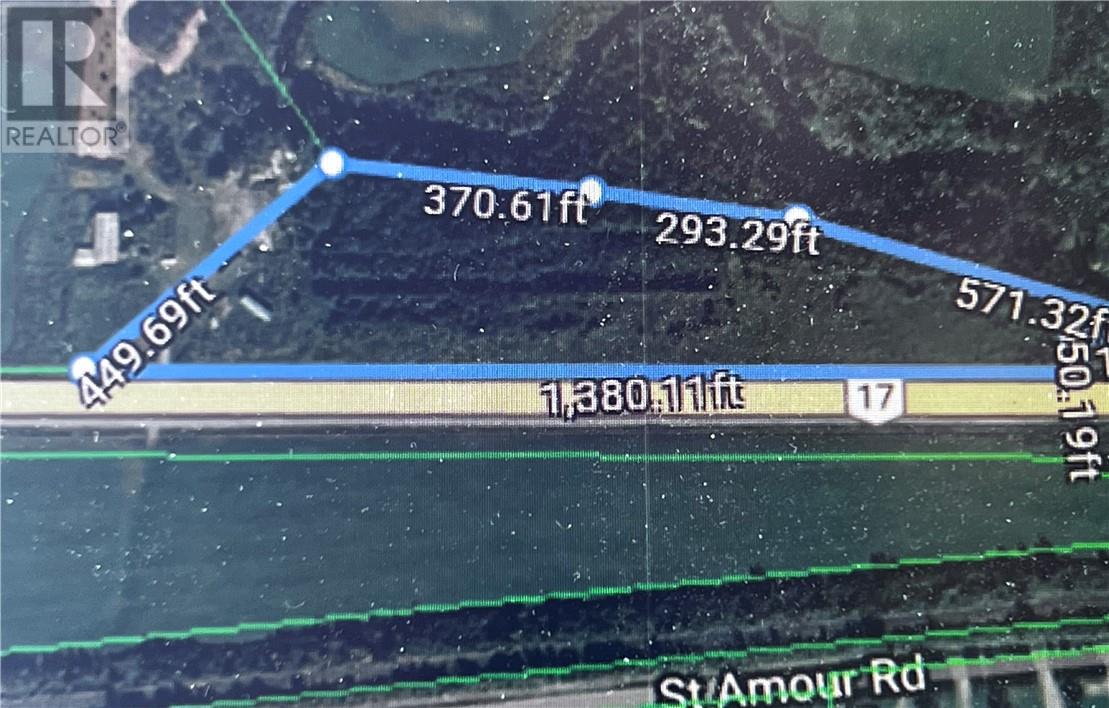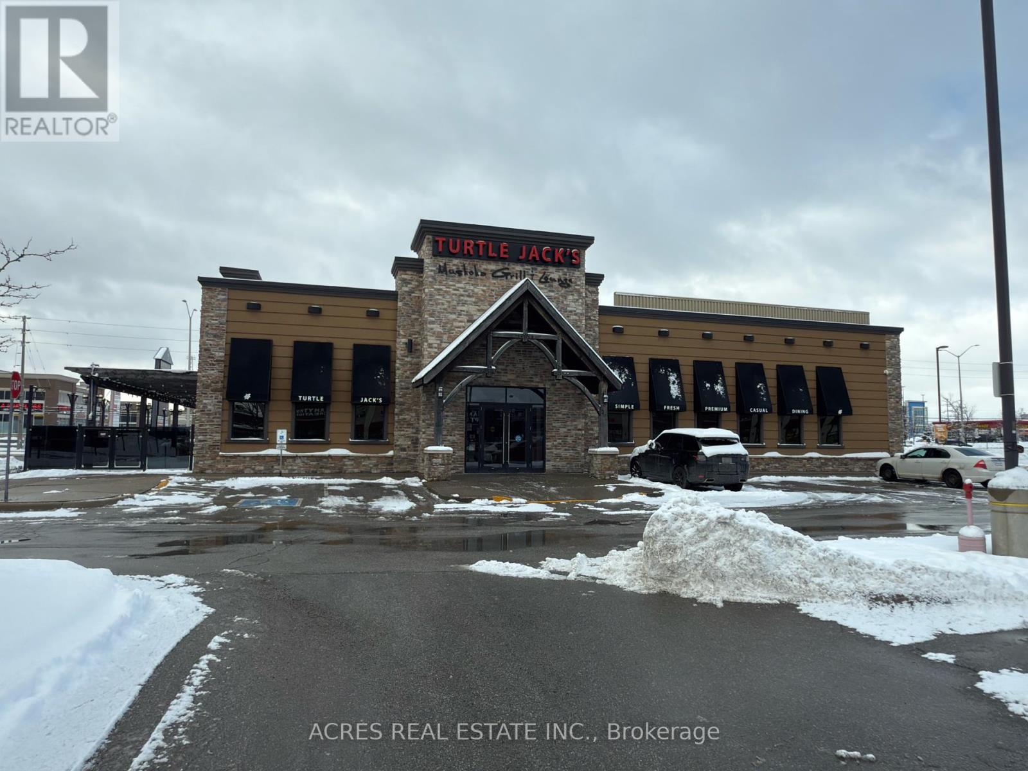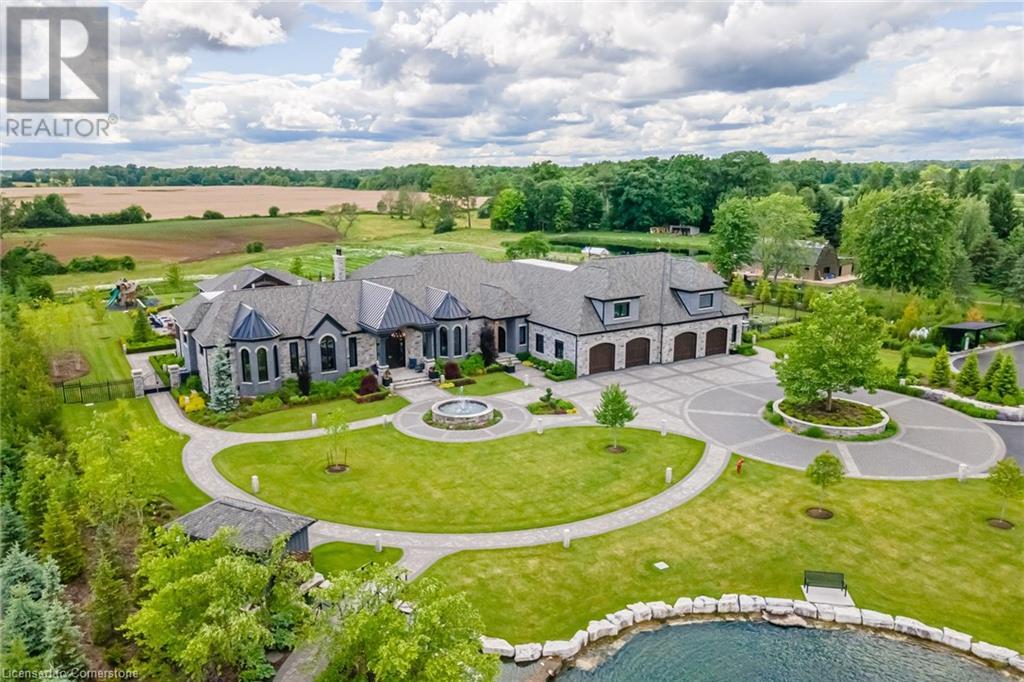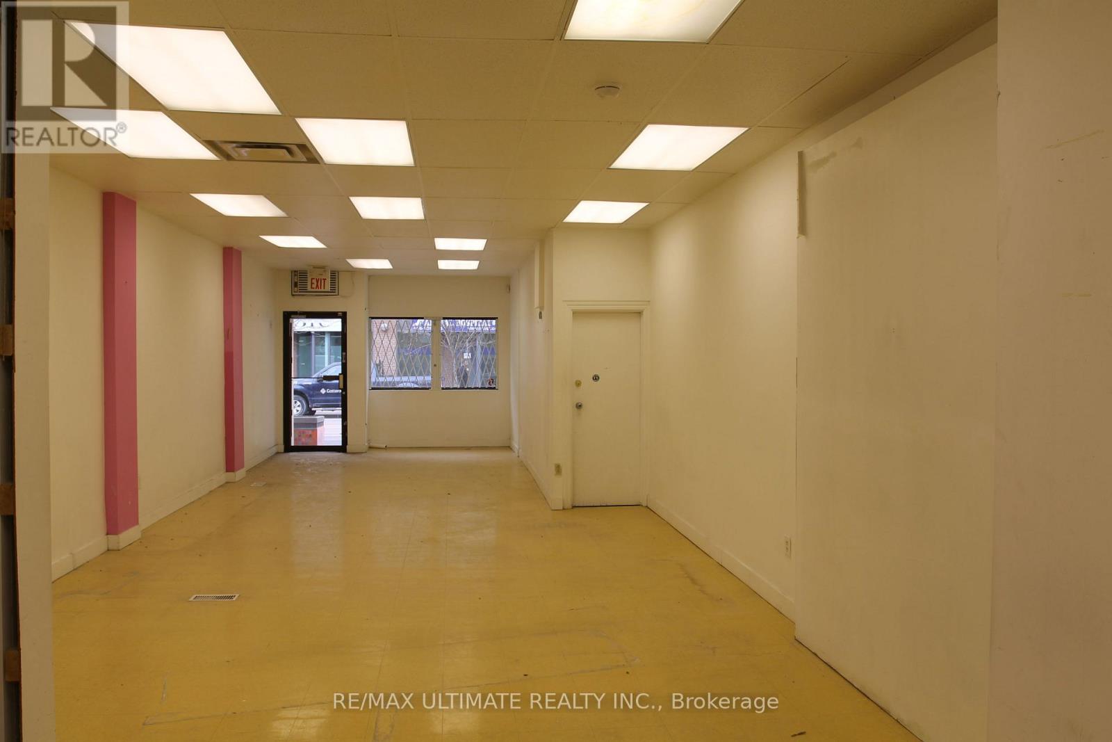65 Cigas Road
Clarington, Ontario
Located in Courtice’s highest-density zone for future development, this 1.036-acre property is a key area for urban expansion. Adjacent to the future Metrolinx GO Station, this site is integral to the higher order Transit Oriented Community and is surrounded by some of the largest home developers in the country. The Region of Durham estimates the Major Transit Station Area (MTSA) to generate 43,757 people and jobs (273 people/jobs per hectare) and approximately 13,100 new units. Currently zoned for industrial use with outside storage permitted, you can operate your business here (or secure a Tenant) as you navigate the development process. Additional 5.46 abutting acres are also available, connecting the parcel IMMEDIATELY across from the future Metrolinx GO Station. (id:50886)
Maven Commercial Real Estate Brokerage
26 Marshboro Avenue
Greensville, Ontario
Discover an exceptional 7.5-acre estate lot, ideally suited for creating your dream home. Nestled within a prestigious neighborhood, surrounded by stunning million-dollar estates, this property offers unrivaled privacy, breathtaking views, and endless possibilities. With its prime location, this expansive lot promises both a luxurious lifestyle and unmatched investment potential. Make your vision a reality! (id:50886)
M. Marel Real Estate Inc.
7 - 2 Fenton Road
Markham, Ontario
High Traffic Retail Space in Brimley/Steeles/Midland Area. Lots of Parking Spaces. Easy Access to Plaza. Ideal for Retail. (id:50886)
Real Estate Homeward
Lot 16 Teravista Street
Sudbury, Ontario
Welcome to the Brunello built by National Award Winning builder SLV Homes where luxury, style and value come together. This is a true traditional four bedroom, two story complete with primary bedroom, three piece ensuite and walk-in closet. Three large bedrooms with their own bathroom and upper floor laundry. Main floor is an open concept living room, dining and kitchen complete with pantry, mudroom off the garage and extensive foyer. Large patio doors open to 14 x 14 deck. This model has been designed for a secondary unit in the basement with separate entrance perfect for a two bedroom and full kitchen, dining room, living room. The potential is endless. Situated in the heart of the South End close to all amenities. Do not miss your opportunity to customize to your personal taste. (id:50886)
RE/MAX Crown Realty (1989) Inc.
Unit 6 - 180 Parsons Road
New Tecumseth, Ontario
Fantastic Opportunity To Lease And Run Your Business Out Of An Office That Is Situated In A Highly Visited Plaza On Parsons Rd In Alliston! This Unit Has A Number Of Permitted Uses. Ideally Looking For Heathcare And/Or Office Professionals. Tenant Will Be Sharing Leased Area With Other Professionals. Opportunity To Lease One Unit Or Multiple. **EXTRAS** Reception Area & Parking. Zoning: Light Industrial, Pharmacy; And, Health Services Establishments. Utilities Are Included In Additional Rent. Tenant Is Only Responsible For Internet/Phone Utility Cost. (id:50886)
Coldwell Banker Ronan Realty
0 Highway 17
Warren, Ontario
Prime Vacant Land Opportunity located just past Markstay, this versatile vacant lot offers 1380 FT of frontage off Highway 17 East and close to 400 FT+ feet of depth, making it an exceptional opportunity for investors, developers, and business owners alike. Zoned residential with the potential for commercial use. Good to build your dream home, mixed-use development, or a thriving commercial space with over 1380 Ft overlooking Hwy 17 East. The town is very welcoming to work with you. Located between Sudbury and Northbay. (id:50886)
Century 21 Select Realty Ltd
39 - 20 Cottrelle Boulevard
Brampton, Ontario
This is an exciting opportunity to own a well-maintained commercial property in a high-traffic area of Brampton! Here's a summary of what makes this property a great investment:Prime Location: Situated in a bustling area of Brampton, the property enjoys high visibility exposure to airport road next to Harvey's restaurant, foot traffic, crucial for any successful business.Size and Layout: The main-level free standing condo building offers 6835 sq ft of versatile space, suitable for a variety of commercial & restaurant uses.Strong Tenant: The property is currently leased to Turtle Jack's, a reputable tenant, until November 2031.This provides a stable and consistent rental income stream for the Investor. Convenience: Public transit is conveniently located at the doorstep, making it easily accessible for customers and employees. Additionally, the property boasts ample parking space, a valuable asset for any commercial establishment.Investment Potential: This property presents a lucrative investment opportunity with its strong tenant, long-term lease, and prime location. It's an ideal addition to any investment portfolio.Don't miss out on this golden chance to secure a versatile commercial asset in a highly desirable and convenient location, surrounded by lots of successful businesses. (id:50886)
Acres Real Estate Inc.
1272 Fiddlers Green Road
Ancaster, Ontario
Set amidst a 5.2-acre estate, this extraordinary 26,000+ sq ft mansion offers unparalleled luxury and privacy. The gated and secured property features a stunning 1/3-acre aerated pond leading to a sprawling contemporary bungalow with lofted in-law quarters and a 5,210 sq ft detached garage with lounge, wash bay, and private gas pump—ideal for car enthusiasts.Surrounded by serene countryside, yet minutes from the heart of Ancaster, the renowned Hamilton Golf & Country Club, and Highway 403, offering both seclusion and convenience. Inside, every room showcases soaring 14 to 18-foot custom moulded ceilings, 32-inch porcelain flooring, and the highest quality materials and craftsmanship. The state-of-the-art home features whole-home automation by Control4. Spacious living areas feature custom granite walls with Town & Country fireplaces. A gourmet kitchen is equipped with top-tier appliances, including Sub-Zero, Thermador, and Miele. The luxurious lanai is perfect for entertaining, with heated Eramosa flagstone, a full outdoor kitchen, 72” Woods gas fireplace, and phantom screens. The opulent primary suite includes a private patio with hot tub and an expansive dressing room. The ensuite features heated herringbone floors, a soaker tub with fireplace, towel warmer drawers and a digital rain shower. The opposite wing offers three additional bedroom suites, each with walk-in closets and ensuites. A Cambridge elevator provides access to the entertainer’s dream basement, with a party room, full bar, professional gym with sauna and steam shower, games room, and a state-of-the-art home theatre. This 24-seat Dolby Atmos theatre features a 254-inch screen, 24-foot ceiling height, and a Kaleidoscope movie server for the ultimate cinematic experience. Outdoor amenities include a 35’ x 75’ heated pool, a 14-person hot tub, and an entertainment cabana with a media area and hosting bar. A regulation-size sports court and a children’s playground complete this family-friendly estate. (id:50886)
Royal LePage State Realty Inc.
1190 Queen Street W
Toronto, Ontario
High Traffic Retail Unit With 17' Of Frontage Along Busy Queen W. Located Amongst Unbelievable Residential Density + Explosive Population Growth As Well As Nearby Well Known Restaurants, Nightlife (Gladstone & Drake Hotels) And Trendy Boutiques Within Toronto's "Coolest" Neighbourhood. This Unit Has Great Signage And Branding. Lower Level Space Is Approximately 546 Square Feet. Garage At The Back Of The Property Is Aproximately 214 Square Feet (id:50886)
RE/MAX Ultimate Realty Inc.
Lower B - 478 Bay Street
Midland, Ontario
Amazing office space to start, move, or expand your current business! Main boardroom area can be used as it's open space, or divided further. Currently features four large offices, one with private bathroom. Turnkey and ready to go today! Fantastic location downtown Midland, with the Midland Harbour right across the street. Plenty of parking available. (id:50886)
RE/MAX Hallmark Chay Realty
48 The Bridle Path
Toronto, Ontario
One of Toronto's most affluent and exclusive neighborhoods, known as "Millionaire's Row". This prestigious property boasts 103-foot frontage and a 260-foot depth, situated right on The Bridle Path. A rare opportunity to Build Your Own Dream Home in a Quiet, Luxurious setting surrounded by Lush Greenery. Sold "As Is" "Where Is". (id:50886)
Right At Home Realty
57 Laureleaf Road
Markham, Ontario
Rare Opportunity! Approximately 4100 Sqft Home Suited On 16167 Sqft Huge Lot Waiting For You To Build, Renovate Or Live In Prestige Bayview Glen Neighborhood! Surrounded By Multi Million Dollar Homes! Next To Bayview Golf & Country Club(One Of Canada's Top 100 Golf Course) , Top Schools And All Amenities! Quick Access To 407/404 **EXTRAS** All Electric Light Fixtures, Window coverings, Existing Appliances, All "As Is" (id:50886)
Prestigium Real Estate Ltd.

