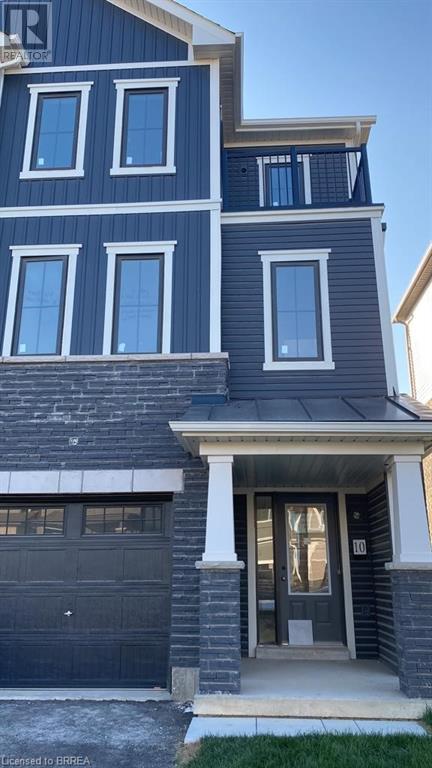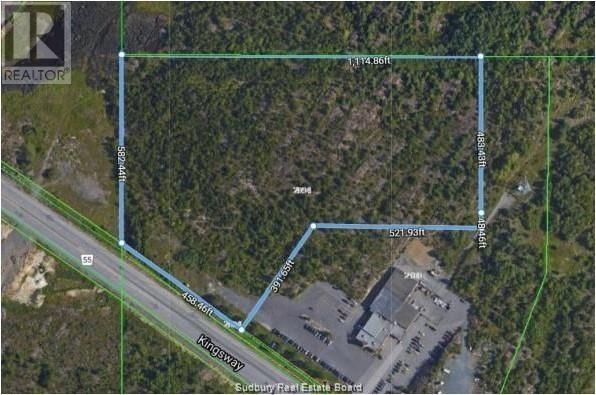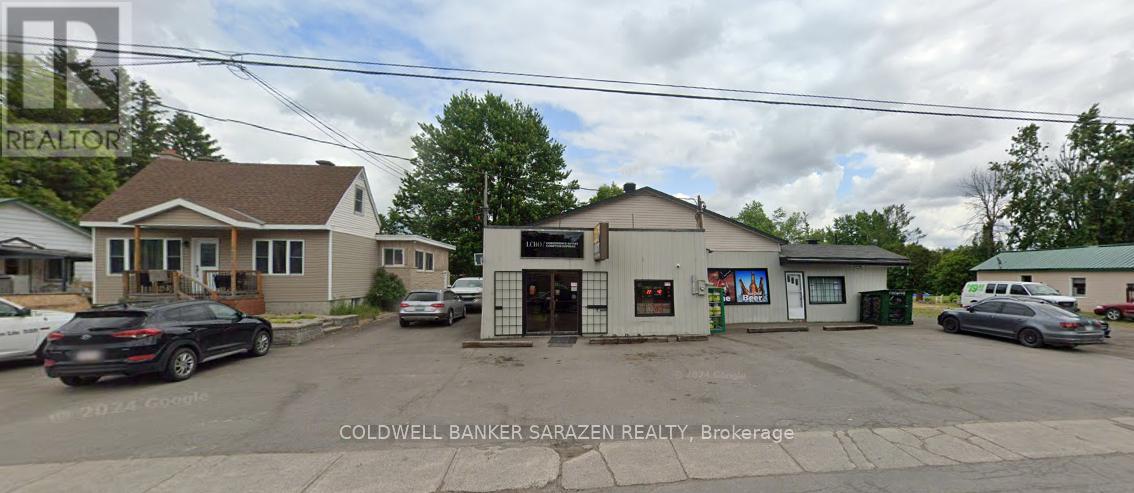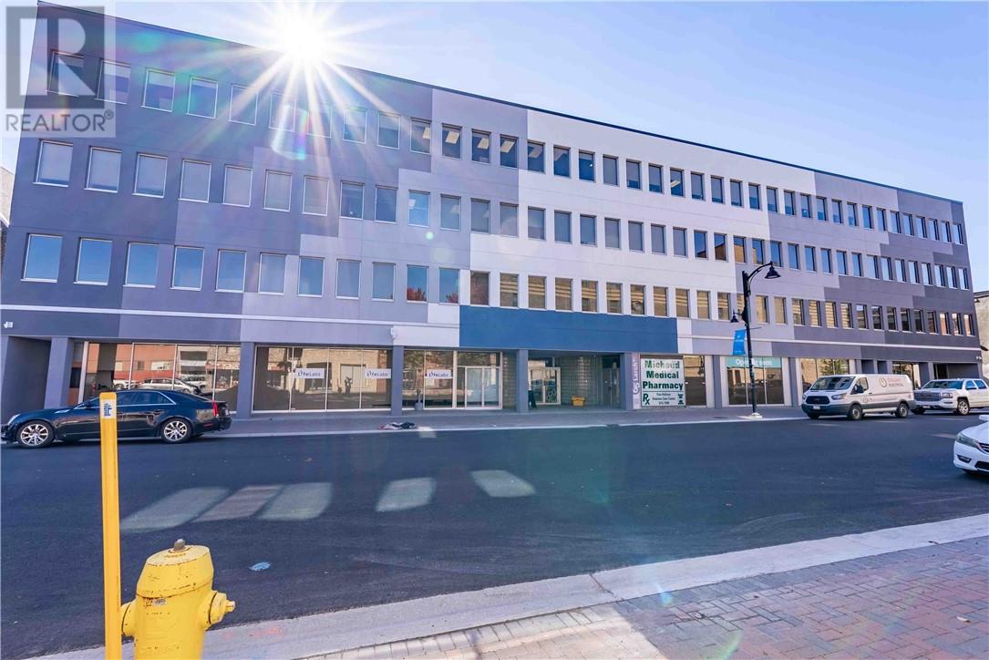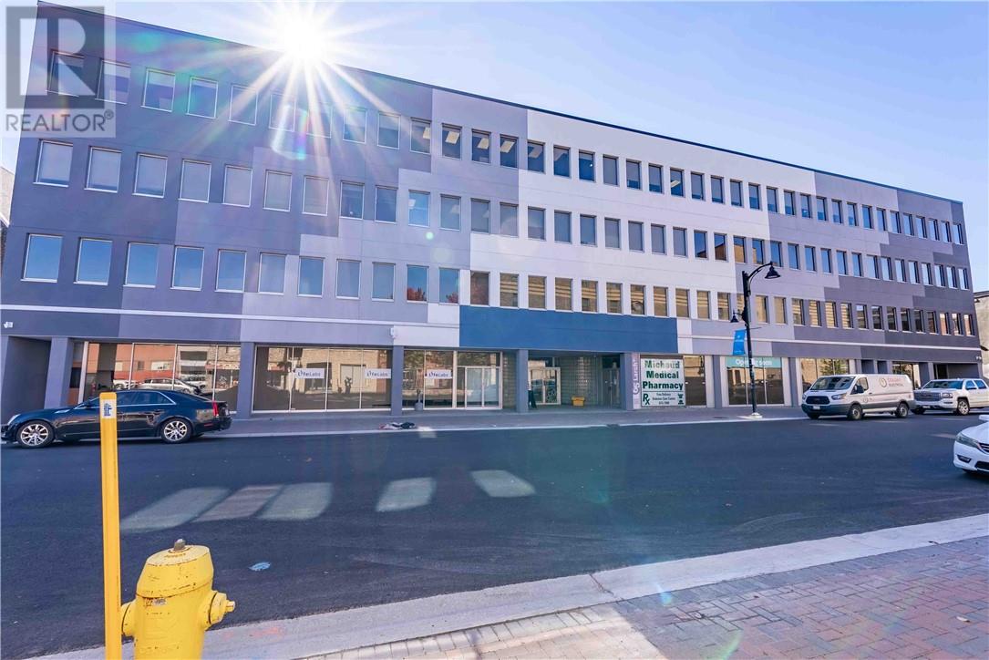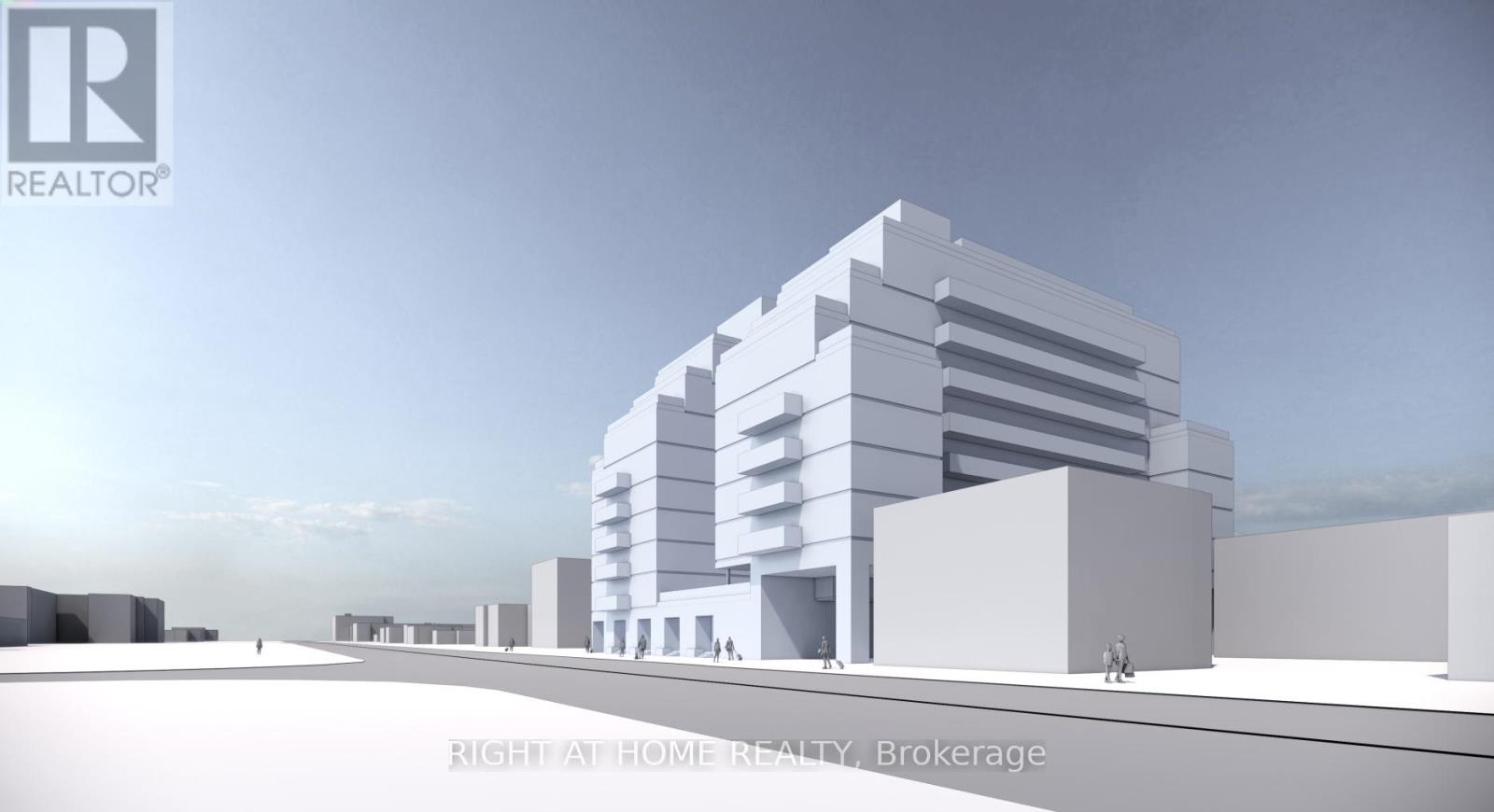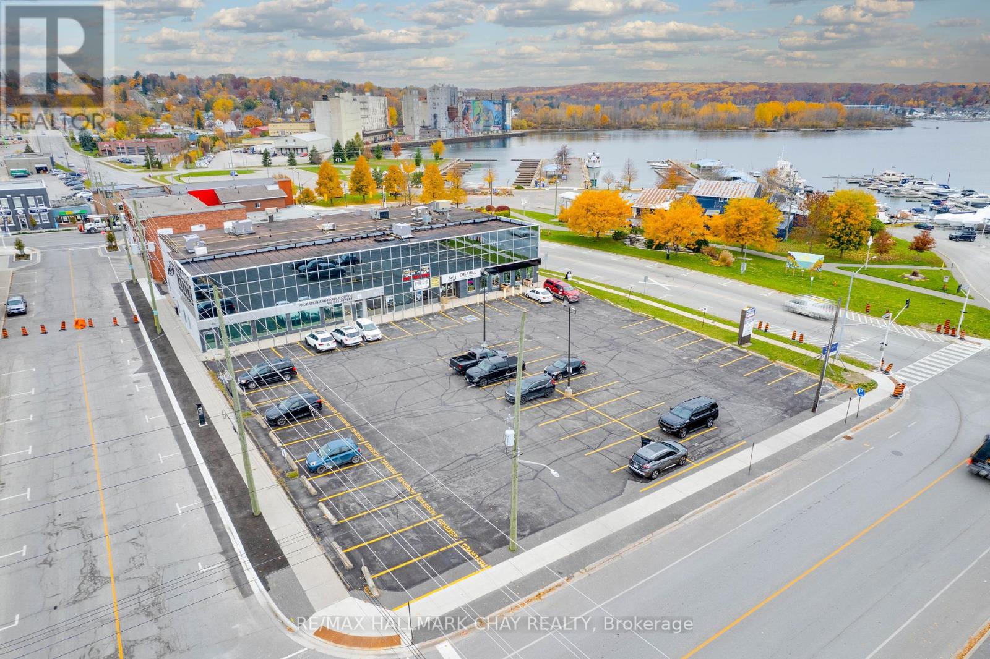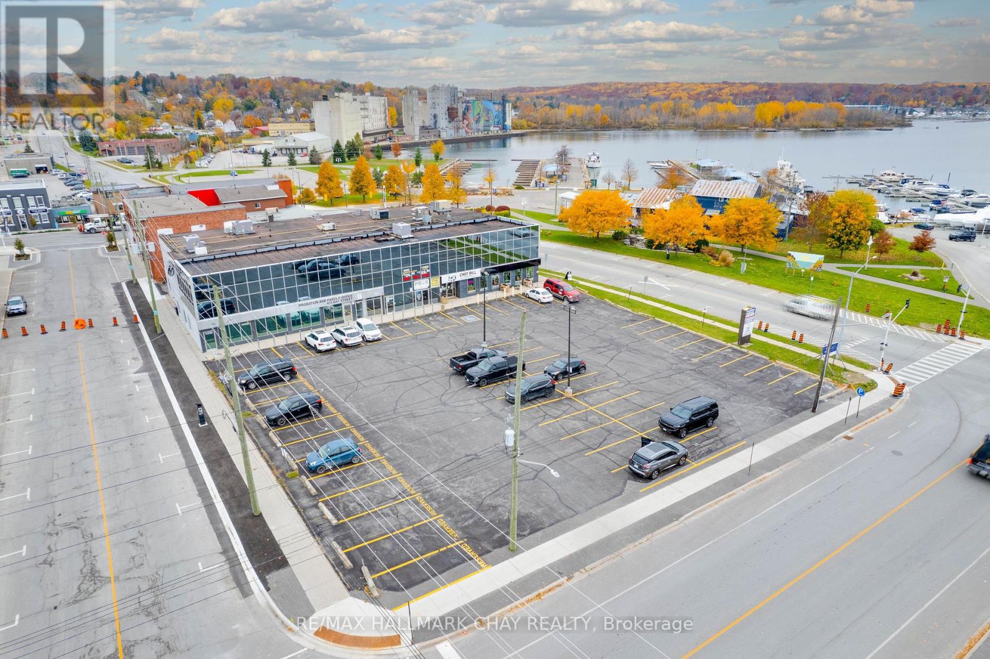10 Baskett Street
Brantford, Ontario
Bright and beautiful townhome nestled in the heart of a serene ravine! This 3-bedroom, 2.5-bathroom home offers abundant natural sunlight, stunning views of lush greenery, and modern comforts. Features include: Spacious living area with deck access Modern kitchen with stainless steel appliances Private master suite with ensuite, walk-in closet, and balcony. Located in a family-friendly neighborhood close to schools, parks, and amenities. Don’t miss this gem! (id:50886)
Royal LePage Brant Realty
2094 Kingsway
Sudbury, Ontario
Development opportunity for just over 16 acres of M1 zoned property with almost 460 feet of frontage on the Kingsway, just down from Sudbury’s new Kingsway Entertainment District potentially encompassing a new hotel, OHL arena, casino, among many other offerings. Contact listing Broker for full details on the site. (id:50886)
Royal LePage North Heritage Realty
8715 Bank Street
Ottawa, Ontario
A great income property and/or owner operator property in Rural Ottawa is up for sale. This 1/2 acre is zoned Village Mixed-Use with 165 feet frontage on bank street, a beautiful rectangular shape with more frontage than depth, a rare find. This property consists of two separate buildings, one commercial building with 3 tenants (potential for a 4th tenant), and one single detached home. This property has a very solid income. Buy it as an investment or run the LCBO & BEER STORE business with an option to live next door in the 3 bedroom house with a separate entrance for the finished basement, all options available for the prudent and serious buyer. (id:50886)
Coldwell Banker Sarazen Realty
65 Larch Street Unit# Unit 210
Sudbury, Ontario
Discover a prime leasing opportunity at 65 Larch Street, prominently known as the Medical Building in downtown Sudbury. This building houses various medical and professional office uses, including Rexall Pharmacy, Lifelabs, onsite café, along with offices for general medical practitioners and specialists. Parking in the dedicated lot behind or on the street in front ensures there is never a shortage for patients and staff. Asking base rent starting at $8.00 makes this space the most competitive in the market. Additional Rent is estimated at $17.60 for 2024, including utilities. Seize the opportunity to establish your practice or business in this downtown location. Landlord incentives may be available. Unit 210 features 1,019 rentable square-foot unit is thoughtfully designed to accommodate a variety of professional uses. The layout features a welcoming reception area, a spacious waiting room, four private examination rooms, office, and a dedicated washroom for added convenience. Previously utilized as a doctor's office, it offers a turnkey solution for medical practitioners or can be easily customized to suit other needs. (id:50886)
Royal LePage North Heritage Realty
65 Larch Street Unit# Unit 200a
Sudbury, Ontario
Discover a prime leasing opportunity at 65 Larch Street, prominently known as the Medical Building in downtown Sudbury. This building houses various medical and professional office uses, including Rexall Pharmacy, Lifelabs, onsite café, along with offices for general medical practitioners and specialists. Parking in the dedicated lot behind or on the street in front ensures there is never a shortage for patients and staff. Asking base rent starting at $8.00 makes this space the most competitive in the market. Additional Rent is estimated at $17.60 for 2024, including utilities. Seize the opportunity to establish your practice or business in this downtown location. Landlord incentives may be available. Unit 200A spans 943 rentable square feet and is ideally suited for various professional purposes. Formerly operating as a physician’s office, the space is designed for efficiency and comfort, featuring a reception area, a waiting room, four private offices, a kitchenette, and a private bathroom. Its practical layout makes it well-suited for medical or professional services, with the flexibility to accommodate other business needs. (id:50886)
Royal LePage North Heritage Realty
65 Larch Street Unit# Unit 206
Sudbury, Ontario
Discover a prime leasing opportunity at 65 Larch Street, prominently known as the Medical Building in downtown Sudbury. This building houses various medical and professional office uses, including Rexall Pharmacy, Lifelabs, onsite café, along with offices for general medical practitioners and specialists. Parking in the dedicated lot behind or on the street in front ensures there is never a shortage for patients and staff. Asking base rent starting at $8.00 makes this space the most competitive in the market. Additional Rent is estimated at $17.60 for 2024, including utilities. Seize the opportunity to establish your practice or business in this downtown location. Landlord incentives may be available. Unit 207 offers an exceptional 2,420 square feet of rentable space, thoughtfully designed to cater to a variety of professional needs. The layout features three well-appointed kitchenettes complementing the spacious interior. The unit has a private bathroom and a dedicated receptionist area, creating a welcoming atmosphere for guests and clients. Strategically positioned along the perimeter wall, the unit showcases seven examination rooms to provide a comfortable and functional environment. The abundance of natural lighting throughout the space further enhances the overall bright and inviting atmosphere. Formerly utilized as a dentist's office, this unit presents a solution for medical practitioners or can be easily customized to accommodate other professional requirements. (id:50886)
Royal LePage North Heritage Realty
65 Larch Street Unit# Unit 205
Sudbury, Ontario
Discover a prime leasing opportunity at 65 Larch Street, prominently known as the Medical Building in downtown Sudbury. This building houses various medical and professional office uses, including Rexall Pharmacy, Lifelabs, onsite café, along with offices for general medical practitioners and specialists. Parking in the dedicated lot behind or on the street in front ensures there is never a shortage for patients and staff. Asking base rent starting at $8.00 makes this space the most competitive in the market. Additional Rent is estimated at $17.60 for 2024, including utilities. Seize the opportunity to establish your practice or business in this downtown location. Landlord incentives may be available. Unit 205 offers 1,232 rentable square feet thoughtfully designed to suit a variety of professional uses. The layout includes a welcoming waiting room, a receptionist area, two private offices, a kitchen, and a dedicated washroom for added convenience. Previously utilized as an audiology office, it provides a turnkey solution for healthcare professionals or can be easily customized to meet other business needs. (id:50886)
Royal LePage North Heritage Realty
65 Larch Street Unit# Unit 200c
Sudbury, Ontario
Discover a prime leasing opportunity at 65 Larch Street, prominently known as the Medical Building in downtown Sudbury. This building houses various medical and professional office uses, including Rexall Pharmacy, Lifelabs, onsite café, along with offices for general medical practitioners and specialists. Parking in the dedicated lot behind or on the street in front ensures there is never a shortage for patients and staff. Asking base rent starting at $8.00 makes this space the most competitive in the market. Additional Rent is estimated at $17.60 for 2024, including utilities. Seize the opportunity to establish your practice or business in this downtown location. Landlord incentives may be available. Unit #200C has 2,345 rentable square-foot unit is thoughtfully designed to accommodate a variety of professional uses. The layout includes four large examination rooms, a spacious waiting room, multiple offices, and two private bathrooms for added convenience. With its flexible design, the space can easily be converted into two separate units, offering a customizable solution to suit diverse business needs. (id:50886)
Royal LePage North Heritage Realty
65 Larch Street Unit# Unit 211
Sudbury, Ontario
Discover a prime leasing opportunity at 65 Larch Street, prominently known as the Medical Building in downtown Sudbury. This building houses various medical and professional office uses, including Rexall Pharmacy, Lifelabs, onsite café, along with offices for general medical practitioners and specialists. Parking in the dedicated lot behind or on the street in front ensures there is never a shortage for patients and staff. Asking base rent starting at $8.00 makes this space the most competitive in the market. Additional Rent is estimated at $17.60 for 2024, including utilities. Seize the opportunity to establish your practice or business in this downtown location. Landlord incentives may be available. Unit 211 offers 881 rentable square feet, perfectly suited to accommodate a variety of professional uses. The layout includes four private offices, an open reception area, and a private bathroom for added convenience. Currently under construction, this space provides a unique opportunity to tailor the design to your needs, with the landlord willing to complete some of the work to bring your vision to life. Whether you're planning a professional office, consulting space, or another business concept, Unit 211 is a versatile and customizable solution. (id:50886)
Royal LePage North Heritage Realty
1469 Birchmount Road
Toronto, Ontario
Attention Builders & Investors. This is an opportunity to acquire a land assembly for sale. A proposal is in progress for a high-density Purpose Built Rental project. The parcels located on 1467, 1467A and 1469 Birchmount Road provide a total frontage of 159.67 feet by 190.00 feet deep. A proposal for a 9-story purpose-built rental building with an additional level for mechanical and residential use is in the process of submission to the City of Toronto. The project aims to obtain the necessary approvals from the City, including a Zoning By-law Amendment (ZBA) and a Site Plan Approval (SPA). The building will offer a diverse range of unit types, including 16 studios, 59 one-bedroom units, 49 one-bedroom units with dens, 41 two-bedroom units, and 20 three-bedroom units, totalling 185 residential units. Underground parking will provide 136 parking spaces for residents. The combined lot size of 30,345 square feet will accommodate a Gross Floor Area (GFA) of 127,983 square feet, resulting in an efficiency of 76.6%. The proposal also includes an indoor and outdoor amenity spaces. (id:50886)
Right At Home Realty
Upper - 478 Bay Street
Midland, Ontario
Amazing opportunity to start, move, or expand your current business! Fantastic location downtown Midland, with the Midland Harbour right across the street. Spoil yourself and your staff with water views, restaurants, and green space, all just steps away for break time. The space can be divided as needed, take as little or as much as you need. Plenty of parking available. The landlord is open to working with you on any leasehold improvements required and will install elevator if needed. (id:50886)
RE/MAX Hallmark Chay Realty
Upper 2 - 478 Bay Street
Midland, Ontario
Amazing opportunity to start, move, or expand your current business! Fantastic location downtown Midland, with the Midland Harbour right across the street. Spoil yourself and your staff with water views, restaurants, and green space, all just steps away for break time. The space can be divided as needed, take as little or as much as you need. Plenty of parking available. The landlord is open to working with you on any leasehold improvements required and will install elevator if needed. (id:50886)
RE/MAX Hallmark Chay Realty

