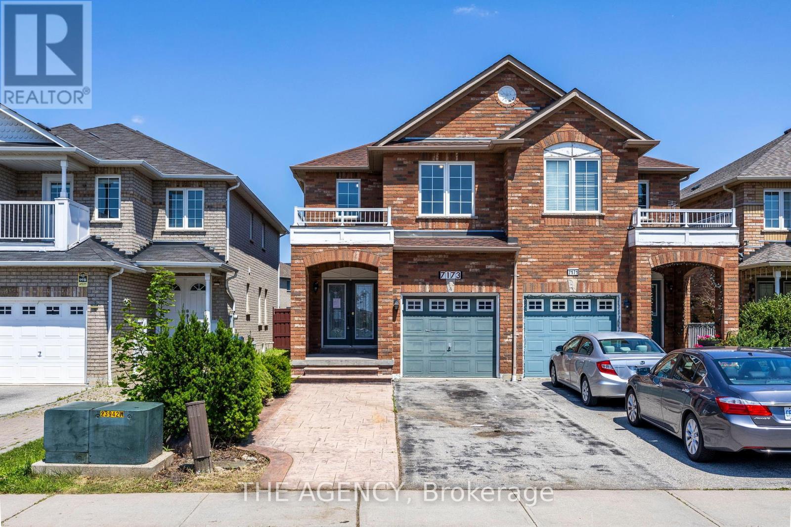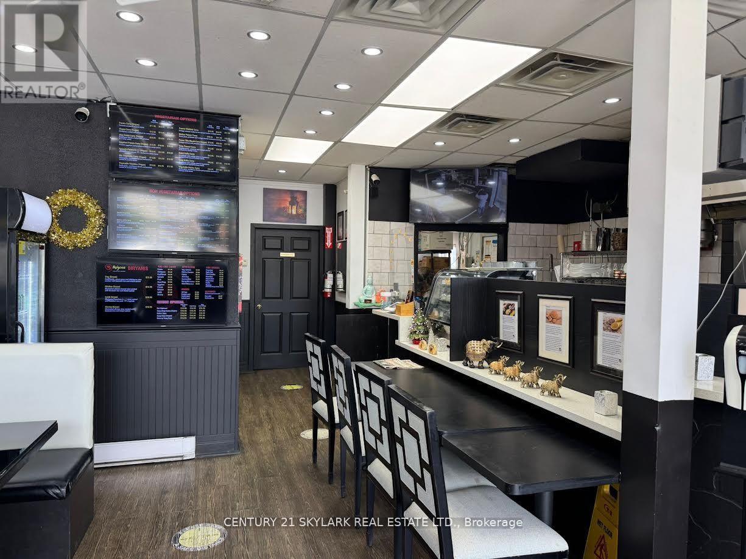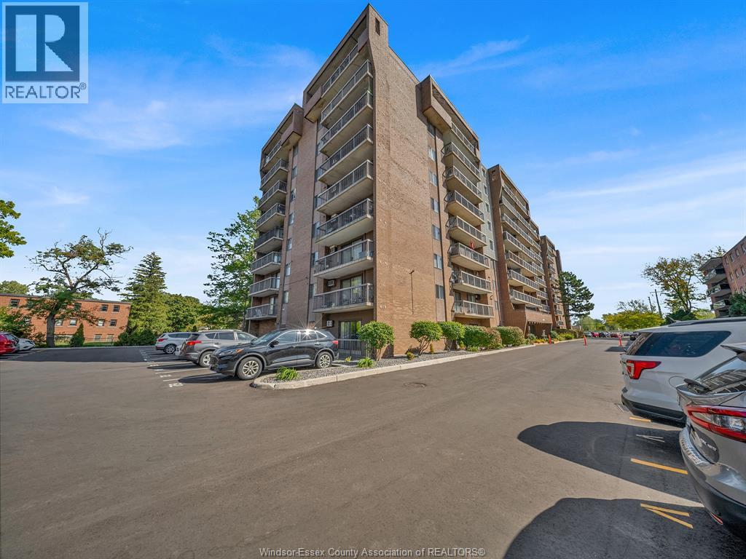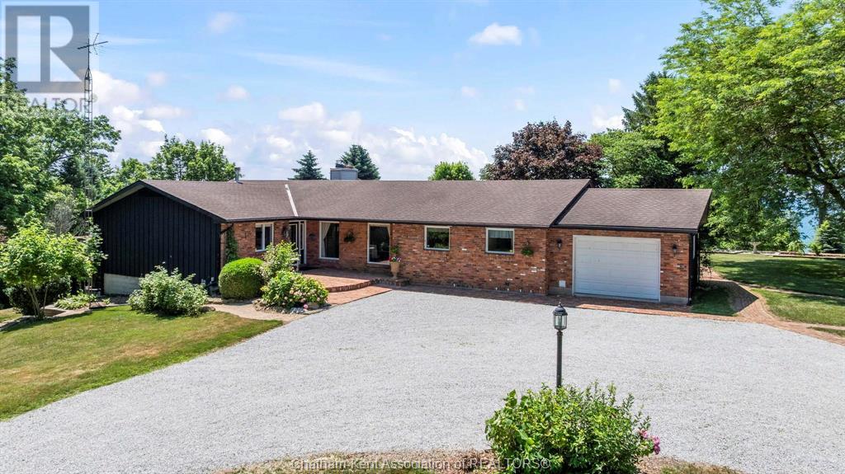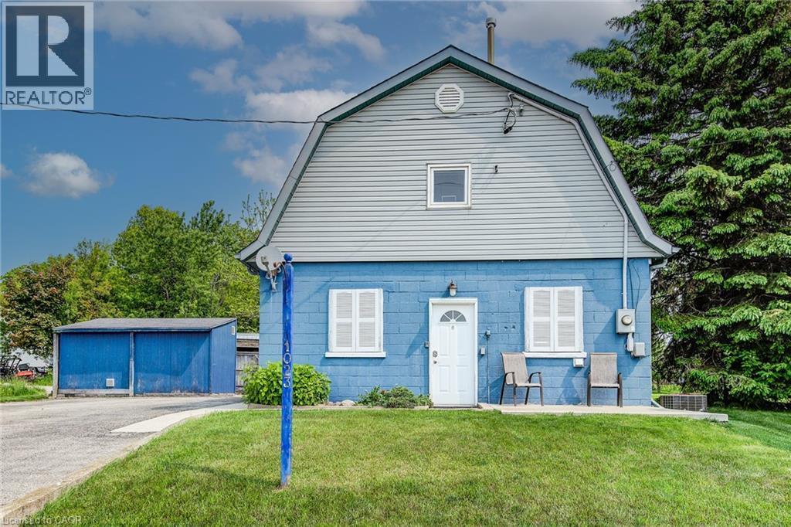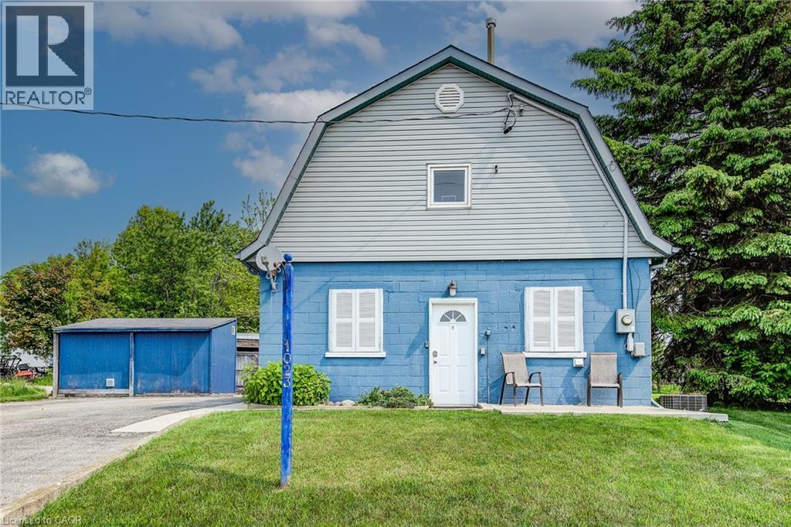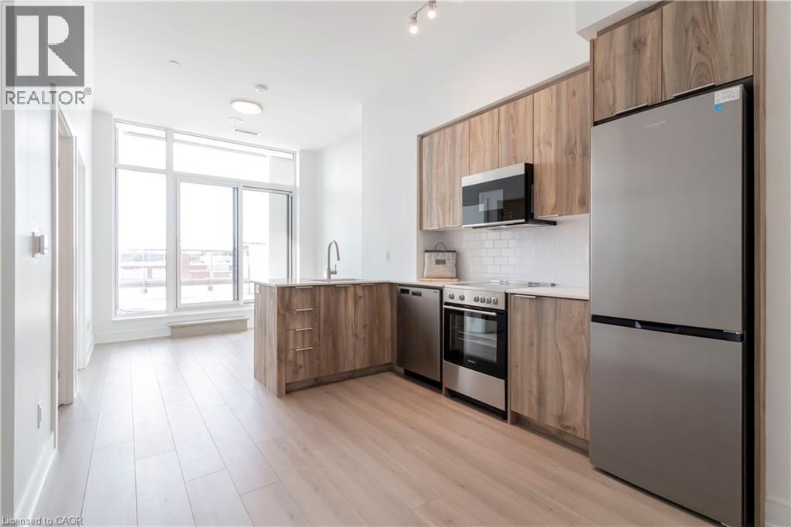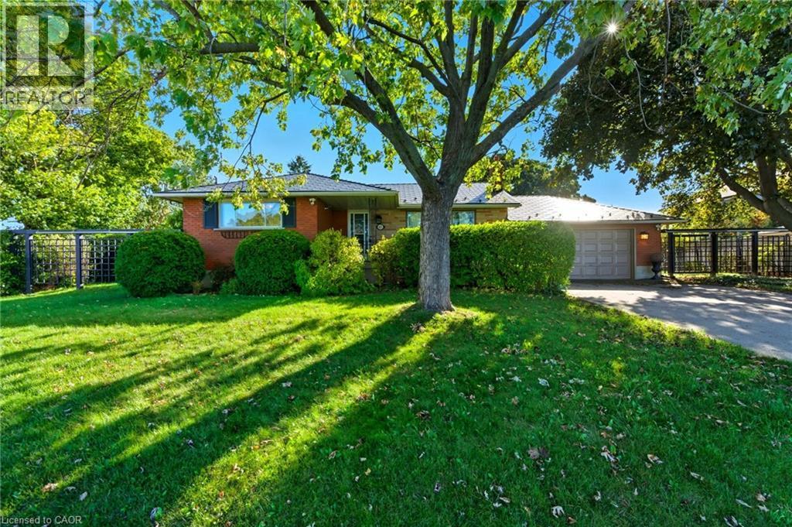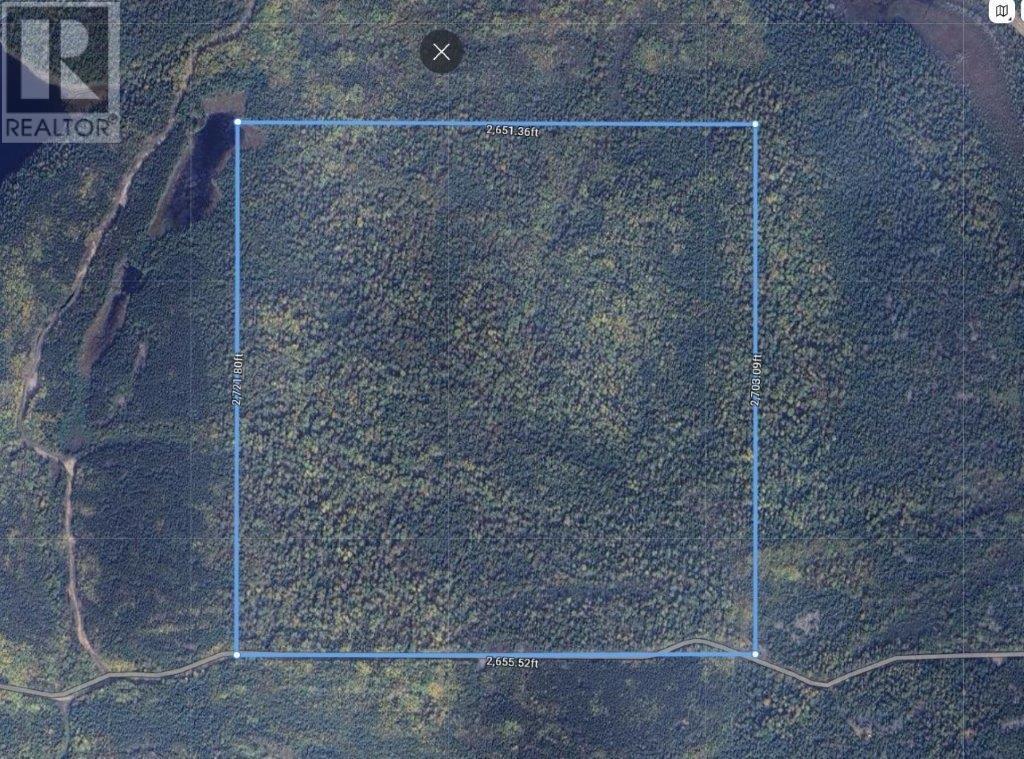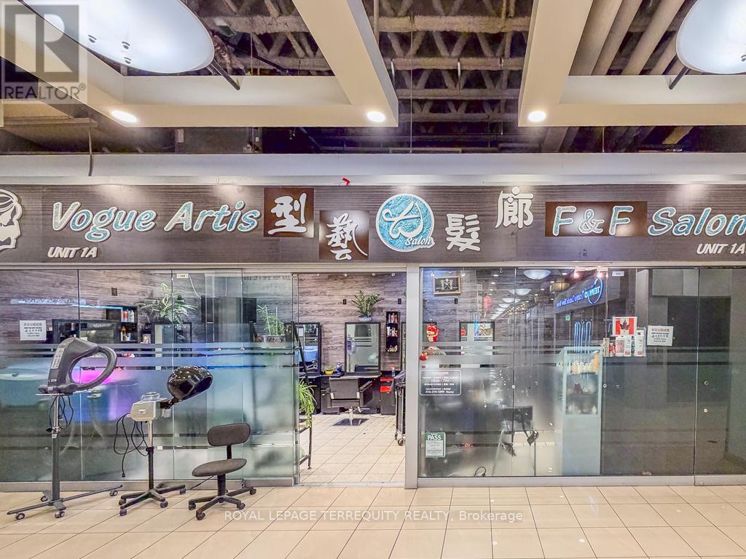7173 Village Walk
Mississauga, Ontario
Welcome to your new home in the highly sought-after Meadowvale Village! This delightful semi- detached house features 3+1 bedrooms, 4 bathrooms, and a fully finished basement with a separate entrance-ideal for an in-law suite or rental opportunity. Gather around the warm and inviting fireplace, making family gatherings unforgettable. Located in a prime area, you're close to top schools, Heartland Shopping Center, convenient transit options, and major highways (401/407/410). This home is perfectly positioned for both convenience and a vibrant lifestyle. Don't miss this incredible opportunity and come see why this home is perfect foryou! (id:50886)
The Agency
2 - 92 Simcoe Street N
Oshawa, Ontario
Remarkable Restaurant Business, currently operated as 9 Spices Indian Roti cuisine FOR SALE. 16 seats, good lease, low rent. Good review, low overhead running business. Business can be converted to a different business on landlord's approval. Base rent of only $1969.96/Month. One parking spot available for tenant. Lease till July 2028 Plus renewal option for 5 years. (id:50886)
Century 21 Skylark Real Estate Ltd.
101 - 121 Willowdale Avenue
Toronto, Ontario
1670 Sqft Professional office on Willowdale Ave & Sheppard Ave. Minutes to public transit, Subway, Hwy 401, shops, restaurants & more. Surface & underground parking available for $50/Month. spacious & open concept office. Perfect for lawyers, accountants, insurance brokers, doctors, dentists & other professionals. (id:50886)
Express Realty Inc.
3936 Wyandotte Street East Unit# 206
Windsor, Ontario
Welcome to 3936 Wyandotte St E - unit 206. This spacious unit features 1 bedroom, 1 bathroom, living room, dining room and a balcony. The building provides many amenities such as indoor pool, sauna, party room, library and a billiards room. Enjoy maintenance free living. Condo fees include utilities (heat, hydro and water). Situated within walking distance to Riverside Drive, grocery stores, schools, a bus route and waterfront parks. This prime location ensures easy access to everything you need. Call listing agent for additional information. (id:50886)
Deerbrook Realty Inc.
7678 Talbot Trail West
Cedar Springs, Ontario
Welcome to your own private paradise. This unique five acre plus parcel of land situated on Lake Erie is truly a one-of-a-kind gem. The custom built rancher offers comfortable living with astounding lake front views. Large primary bedroom with ensuite and walk out to a wrap around deck. Two more ample sized bedrooms with quick access to a three piece bath. Large main rooms living room, formal dining room, kitchen with eating area, and great room with panoramic views of the property and the lake. There is a fully finished lower level with walk out to the grounds. Separate shop 28 X 38 feet is ideal for the hobbyist and for storage of your most precious possessions. Beautiful trees and gardens adorn the property and flower at different times during the spring and summer giving a park like feel to enjoy. This remarkable property is available for new owners to enjoy so don't hesitate and miss out call today to arrange your viewing. (id:50886)
Thames Realty Ltd.
1023 Maple Leaf Street
Wellesley, Ontario
Welcome to 1023 Maple Leaf Street — a one-of-a-kind barn-style legal duplex nestled in the heart of Wellesley. This urban/commercial-zoned property is a rare offering that blends income generation, lifestyle flexibility, and long-term potential. Inside, you'll find two self-contained, well-maintained units: A spacious 1-bedroom main floor unit with inviting natural light, a charming kitchen, and a large open-concept layout. A 2-bedroom upper unit with sloped ceilings, skylights, and warm character — ideal for tenants who love something a little different. With 1,740 total sqft, common amenities like coin laundry, storage lockers, and ample on-site parking, this duplex is fully equipped for tenant convenience. Plus, the property holds a rich history of prior commercial uses including a hair salon and butcher shop, and thanks to urban commercial zoning, the possibilities for future use remain wide open. Just steps from the village core, parks, shops, and dining, this is more than an investment, it's a lifestyle opportunity for first-time buyers, multi-generational families, or seasoned investors. (id:50886)
Exp Realty
1023 Maple Leaf Street
Wellesley, Ontario
Welcome to 1023 Maple Leaf Street — a one-of-a-kind barn-style legal duplex nestled in the heart of Wellesley. This urban/commercial-zoned property is a rare offering that blends income generation, lifestyle flexibility, and long-term potential. Inside, you'll find two self-contained, well-maintained units: A spacious 1-bedroom main floor unit with inviting natural light, a charming kitchen, and a large open-concept layout. A 2-bedroom upper unit with sloped ceilings, skylights, and warm character — ideal for tenants who love something a little different. With 1,740 total sqft, common amenities like coin laundry, storage lockers, and ample on-site parking, this duplex is fully equipped for tenant convenience. Plus, the property holds a rich history of prior commercial uses including a hair salon and butcher shop, and thanks to urban commercial zoning, the possibilities for future use remain wide open. Just steps from the village core, parks, shops, and dining, this is more than an investment, it's a lifestyle opportunity for first-time buyers, multi-generational families, or seasoned investors. (id:50886)
Exp Realty
25 Wellington Street S Unit# 304
Kitchener, Ontario
Brand new unit from VanMar Developments. Stylish 1 bed suite at DUO Tower C, Station Park. 500 sf interior + private balcony. Open living/dining, modern kitchen w/ quartz counters & stainless steel appliances. Primary bedroom with walk-in closet & ensuite access. In-suite laundry. Enjoy Station Parks premium amenities: Peloton studio, bowling, aqua spa & hot tub, fitness, SkyDeck outdoor gym & yoga deck, sauna & much more. Steps to transit, Google & Innovation District. (id:50886)
Condo Culture Inc. - Brokerage 2
67 Lakeside Drive
Grimsby, Ontario
Welcome to 67 Lakeside Dr, located in the beautiful Grimsby Beach community. This corner lot bungalow, only meters from the water, will have you enjoying your morning coffee on the front porch listening to the waves roll in. The family room, with beautiful hardwood floors, classic wood trim, and a view that looks directly across the water towards Toronto. The primary bedroom, and both complementary bedrooms all provide ample natural light and generous closet space. The beautiful dining room has unique built-in shelves with timeless glass cabinetry and stunning oak wainscoting. The galley kitchen gives access to the breezeway, which provides access to the garage, back yard, and driveway. Your basement, like the rest of the house, is full of opportunity and customization. The large recreation room with a brick fireplace and generous ceiling height would bring countless family memories. The laundry room, and two multi-purpose rooms round out the limitless possibilities this home has to offer. Make this corner lot gem your forever home! (id:50886)
RE/MAX Escarpment Frank Realty
Pcl 10264 Stirling Township
Hurkett, Ontario
160 acres of untouched wilderness - ideal for outdoor enthusiasts! Discover this beautiful 160-acre property in an unorganized area with low taxes, offering endless potential for hunting, recreation, and off-grid living. Located close to a popular recreational lake, this parcel provides easy access to outdoor adventures, with an unnamed seasonal road to the south of the property for added privacy. Situated in WMU 13, this land is perfect for hunting and wildlife viewing. Whether you dream of a private retreat or a basecamp for outdoor activities, this stunning property offers a slice of natural paradise. Don't miss out on this rare opportunity. Visit www.century21superior.com for more info and pics. (id:50886)
Century 21 Superior Realty Inc.
Pcl 6947 Forbes Township
Kaministiqua, Ontario
158 Acres of Untouched Boreal Paradise – Ideal for Nature Lovers! Looking to leave a green thumbprint on the world? This sprawling 158-acre property offers the ultimate escape, nestled in peaceful boreal forest with a small pond & several smaller creeks on it and accessible via an old logging road across private property. Located in an unorganized area with low taxes, this untouched land is perfect for those seeking tranquility and connection to nature. Enjoy nearby provincial parks and waterfalls, excellent fishing and hunting, and the pristine beauty of the forest—all just a 45-minute drive from the city. Whether you envision a private retreat, a hunting camp, or a sustainable project, this property invites you to shape it your way. Embrace nature—your slice of paradise awaits! Visit www.century21superior.com for more info and pics. (id:50886)
Century 21 Superior Realty Inc.
1a1to1a3 - 4675 Steeles Avenue E
Toronto, Ontario
Excellent turnkey opportunity for hairstylists or beauty professionals! Established hair salon located in the busy Splendid China Mallhigh visibility and foot traffic. No setup cost required; simply pay first and last 3 months rent to start. Lease includes use of all existing salon stations, equipment, chattels, and fixtures. Ideal for professionals seeking a ready-to-go business space without the startup hassle. HST and hydro extra. (id:50886)
Royal LePage Terrequity Realty

