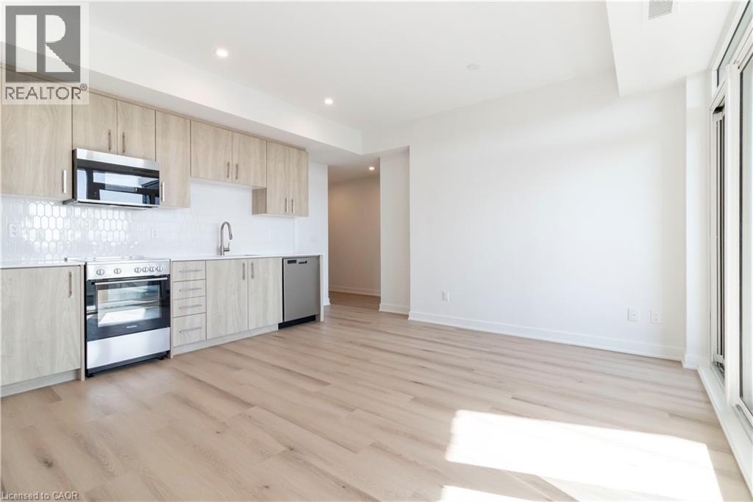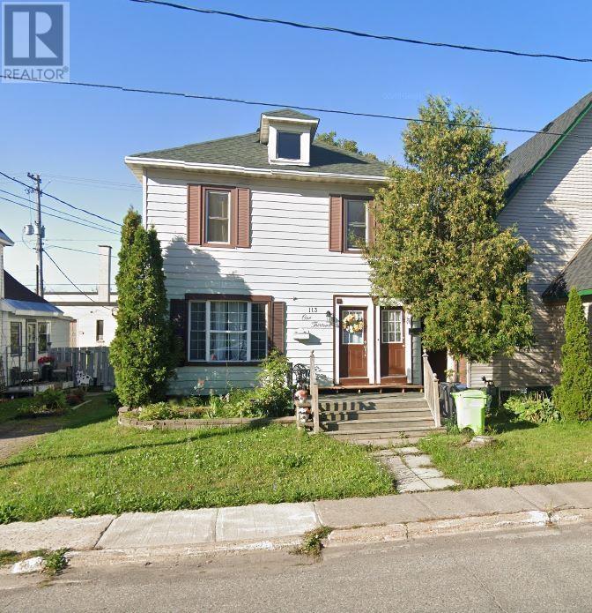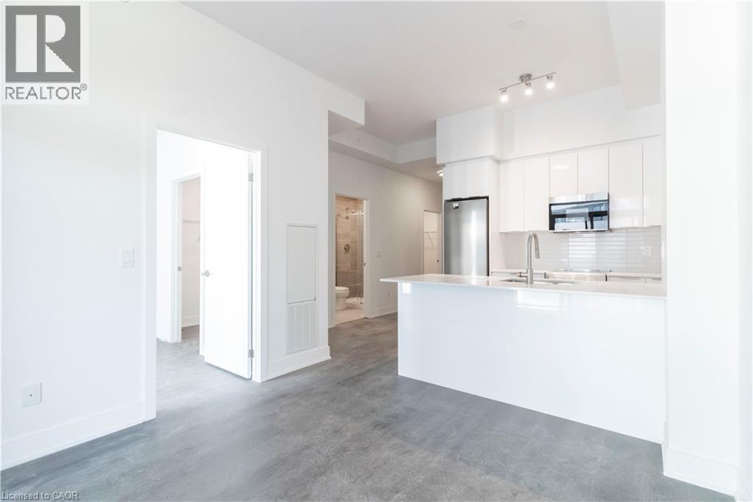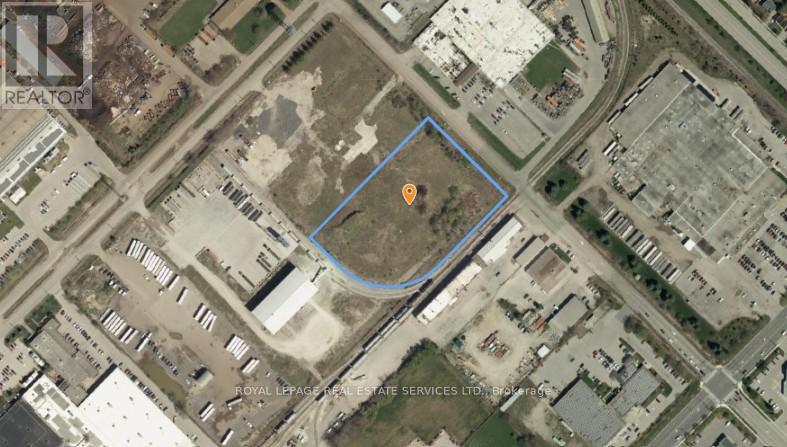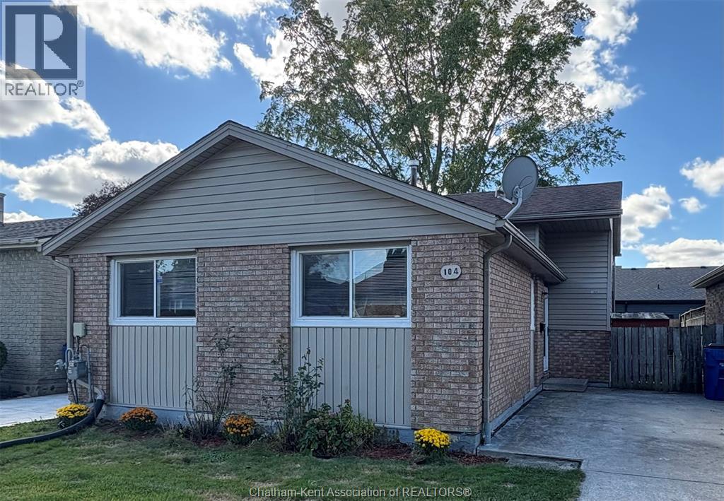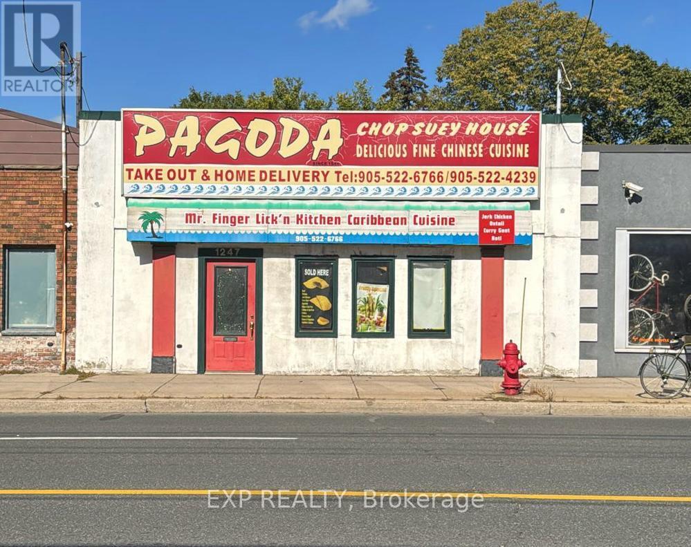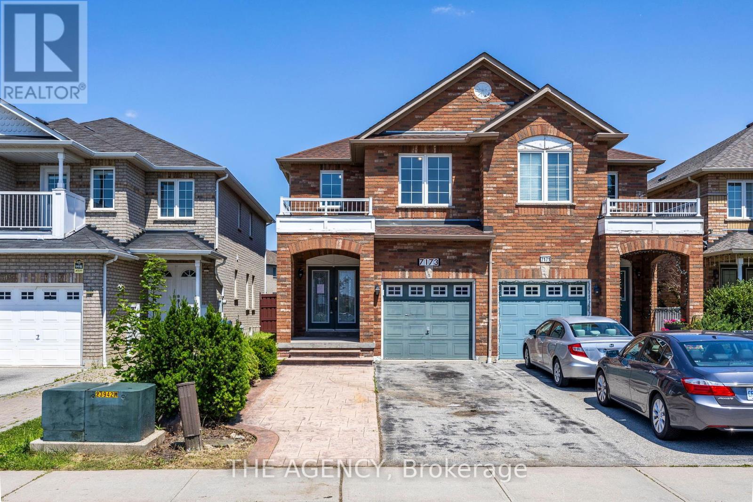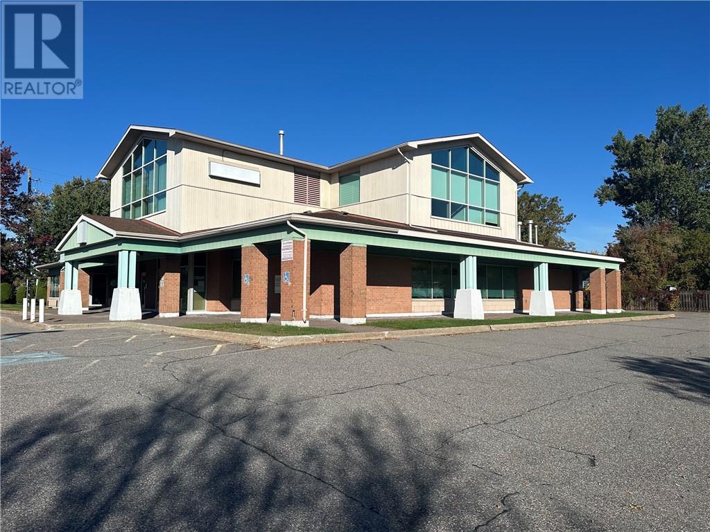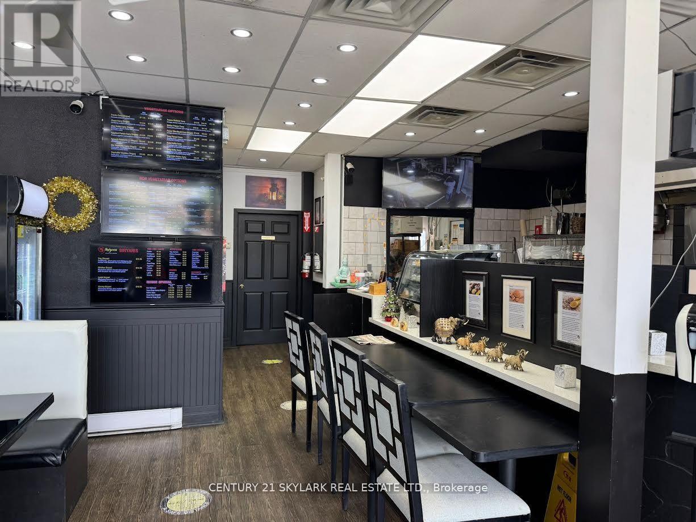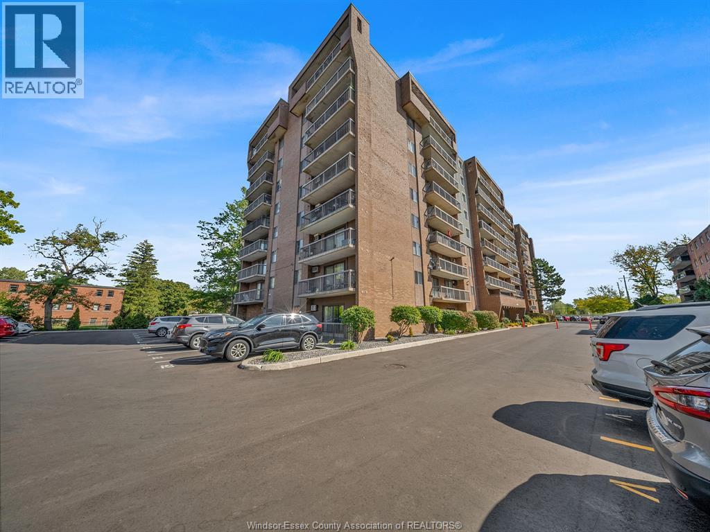25 Wellington Street S Unit# 506
Kitchener, Ontario
Brand new unit! Spacious corner 1 bed suite at DUO Tower C, Station Park. 572 sf interior + private balcony. Open living/dining with modern kitchen featuring quartz counters & stainless steel appliances appliances. Primary bedroom on corner of building with maximum natural light from 2 directions. In-suite laundry. Enjoy Station Parks unmatched amenities: Peloton studio, bowling, aqua spa & hot tub, SkyDeck gym & yoga deck & more. Steps to transit, Google & Innovation District. (id:50886)
Condo Culture Inc. - Brokerage 2
113 Grosvenor Ave
Sault Ste Marie, Ontario
Welcome to 113 Grosvenor, a centrally located duplex offering two spacious 2-bedroom units, each with separate entrances for privacy. Each unit is equipped with its own electric meter, allowing tenants to pay for their own PUC. The property is heated with a gas forced air furnace, ensuring comfort throughout the year. A full basement provides laundry facilities and additional storage space. Conveniently situated close to Bruce St., this duplex is an excellent investment opportunity. Don't miss out and book your viewing today! (id:50886)
RE/MAX Sault Ste. Marie Realty Inc.
25 Wellington Street S Unit# 409
Kitchener, Ontario
Brand new from VanMar Developments! Spacious 1 bed + den suite at DUO Tower C, Station Park. 561 sf interior + balcony. Open living/dining with modern kitchen featuring quartz counters & stainless steel appliances. Den offers ideal work-from-home flexibility as a private space with a closing glass door off the kitchen. In-suite laundry. Parking included. Enjoy Station Parks premium amenities: peloton studio, bowling, aqua spa & hot tub, fitness, SkyDeck outdoor gym & yoga deck, sauna & much more. Steps to transit, Google & Innovation District. (id:50886)
Condo Culture Inc. - Brokerage 2
7306 Wellington Rd 21
Elora, Ontario
For the first time in over 35 years, a truly exceptional opportunity presents itself: 98 acres of diverse, breathtaking land located just outside the picturesque village of Elora. This truly one-of-a-kind property combines 68 acres of productive farmland with 28 acres of unspoiled natural landscape, including over 2,300 ft of road frontage and over 2,700 ft of water frontage on the Grand River. Private trails wind through the woods down to and along the banks of the Grand River, perfect for peaceful walks or immersive nature experiences. Only minutes away, the Elora Conservation Area offers even more ways to enjoy the area's stunning landscapes and outdoor adventures. At the heart of the property stands a charming 4-bedroom post-and-beam farmhouse, originally built in the 1850s. Thoughtfully updated over the years, the home balances timeless character with modern comfort. The residence is set well back from the road, ensuring complete privacy. Additional features include a bank barn (50' x 100'), storage barn (attached to bank barn, 25' x 70'), detached triple car garage/shop (30' x 50'), storage barn (30' x 50'), and milk shed (15' x 17'). Steps from the covered porch of the main house is a tranquil swimming pond, including a sandy beach area and patio, perfect for summer afternoons or evening sunsets. Whether you're looking to build your dream estate, or simply enjoy one of Ontario’s most scenic properties, don’t miss this once-in-a-lifetime opportunity. (id:50886)
The Agency
152 Dawson Road
Guelph, Ontario
Rare opportunity to acquire a 4.058-acre industrial lot located in a prime industrial node inGuelph. The property is zoned B.4, allowing for a wide range of permitted uses including manufacturing, trucking, outside storage, and building supply outlet.This property presents an ideal opportunity for both end users and investors looking to securea well-located industrial site in one of Ontarios strong growth markets. (id:50886)
Royal LePage Real Estate Services Ltd.
104 Randolf Crescent
Chatham, Ontario
THIS 3 BEDROOM, 3 LEVEL BACKSPLIT IS PRICED TO SELL & LOCATED IN CHATHAM'S SOUTH WEST QUADRANT CLOSE TO WALKING TRAILS, SHOPPING, SCHOOLS, BUS ROUTE & ALL AMENITIES. LESS THAN 10 MINUTE WALK FROM ST. CLAIR COLLEGE, DR'S OFFICES & ALL SHOPPING. LARGE LIVING ROOM/DINING ROOM COMBO & LOWER LEVEL BOASTS FAMILY ROOM WITH NATURAL WOODBURNIG FIREPLACE - THIS PACKAGE COMES COMPLETE WITH ALL APPLIANCES PLUS NEW FAG FURNACE & C/A, FULLY FENCED REAR YARD & CONCRETE DRIVE. WON'T LAST LONG...CALL TODAY FOR YOUR PRIVATE VIEWING! (id:50886)
Realty Connects Inc.
1247 Main Street E
Hamilton, Ontario
This is a unique opportunity not only to own the business, but also the real estate two opportunities in one to build wealth and freedom. Step into success with this rare restaurant ownership opportunity in one of the city's most sought-after, high-traffic locations! Situated near Ottawa and just a short walk from the popular Gage Park, this property has been home to a thriving Chinese takeout restaurant for over 50 years a true landmark with proven history. Featuring a spacious, fully equipped commercial kitchen complete with range hood, walk-in fridge, stoves, fryer, microwaves and more, its ready for your culinary vision from day one. The building offers fantastic exposure on a main street along a busy bus route, with steady foot traffic from nearby offices, residents, and commuters. Mixed-use commercial zoning provides flexibility, while rear parking for 3 cars and a fenced-in area add convenience and potential for expansion. Whether you're an experienced restaurateur or an ambitious entrepreneur, this is your chance to own and operate in the GTAs emerging dining scene. Don't miss it! (id:50886)
Exp Realty
7173 Village Walk
Mississauga, Ontario
Welcome to your new home in the highly sought-after Meadowvale Village! This delightful semi- detached house features 3+1 bedrooms, 4 bathrooms, and a fully finished basement with a separate entrance-ideal for an in-law suite or rental opportunity. Gather around the warm and inviting fireplace, making family gatherings unforgettable. Located in a prime area, you're close to top schools, Heartland Shopping Center, convenient transit options, and major highways (401/407/410). This home is perfectly positioned for both convenience and a vibrant lifestyle. Don't miss this incredible opportunity and come see why this home is perfect foryou! (id:50886)
The Agency
4477 Notre Dame
Greater Sudbury, Ontario
Commercial Building+/- 11,497 sf – Formerly Caisse Populaire Vallée Est This well-maintained commercial property offers a professionally finished interior and is currently demised to accommodate three distinct occupancies, making it ideal for investors or owner-users seeking flexibility and value.Quality construction and finishes throughout.Flexible layout suitable for professional offices, medical, or service-based tenants. Ideal for owner-occupiers or investors seeking multi-tenant income potential. Main Floor Configuration: - Rear Unit (±1,344 SF):Currently occupied by an optometrist, this space includes a welcoming reception area, display zone, private offices, kitchenette, and washrooms. - Front Unit (Vacant)+-6934SF:Previously a financial institution, this larger unit features a secure vestibule, teller stations, multiple private offices, a vault, warehouse space, and staff amenities. Second Floor (±3,219 SF): Vacant and formerly used as a call center, the upper level offers a versatile layout with large open workspaces, private offices, washrooms, and a kitchenette. Dual staircases, including one with a stair lift, provide convenient access. - Both front and rear entrances enhance circulation and accessibility. (id:50886)
Royal LePage North Heritage Realty
2 - 92 Simcoe Street N
Oshawa, Ontario
Remarkable Restaurant Business, currently operated as 9 Spices Indian Roti cuisine FOR SALE. 16 seats, good lease, low rent. Good review, low overhead running business. Business can be converted to a different business on landlord's approval. Base rent of only $1969.96/Month. One parking spot available for tenant. Lease till July 2028 Plus renewal option for 5 years. (id:50886)
Century 21 Skylark Real Estate Ltd.
101 - 121 Willowdale Avenue
Toronto, Ontario
1670 Sqft Professional office on Willowdale Ave & Sheppard Ave. Minutes to public transit, Subway, Hwy 401, shops, restaurants & more. Surface & underground parking available for $50/Month. spacious & open concept office. Perfect for lawyers, accountants, insurance brokers, doctors, dentists & other professionals. (id:50886)
Express Realty Inc.
3936 Wyandotte Street East Unit# 206
Windsor, Ontario
Welcome to 3936 Wyandotte St E - unit 206. This spacious unit features 1 bedroom, 1 bathroom, living room, dining room and a balcony. The building provides many amenities such as indoor pool, sauna, party room, library and a billiards room. Enjoy maintenance free living. Condo fees include utilities (heat, hydro and water). Situated within walking distance to Riverside Drive, grocery stores, schools, a bus route and waterfront parks. This prime location ensures easy access to everything you need. Call listing agent for additional information. (id:50886)
Deerbrook Realty Inc.

