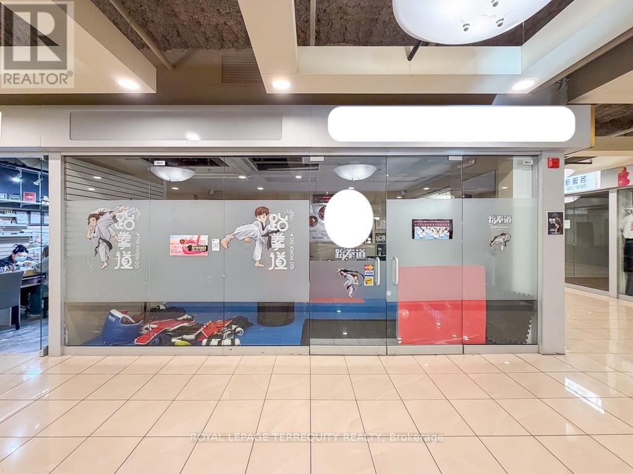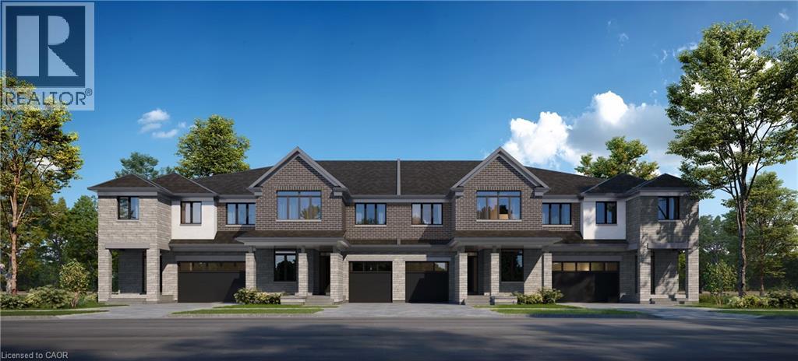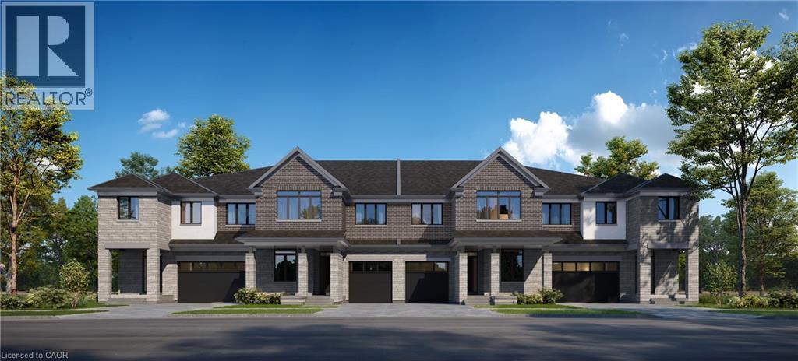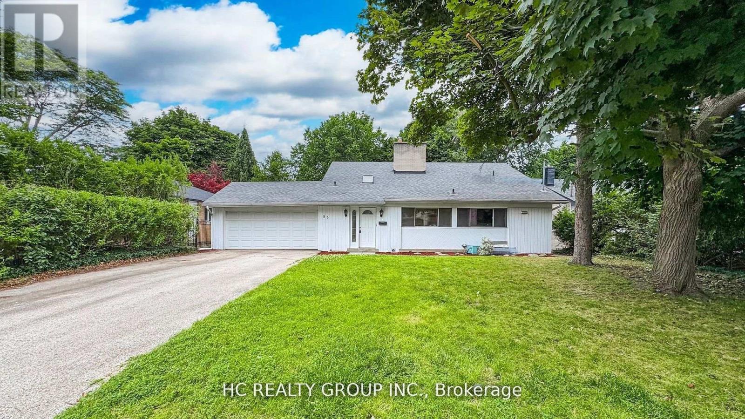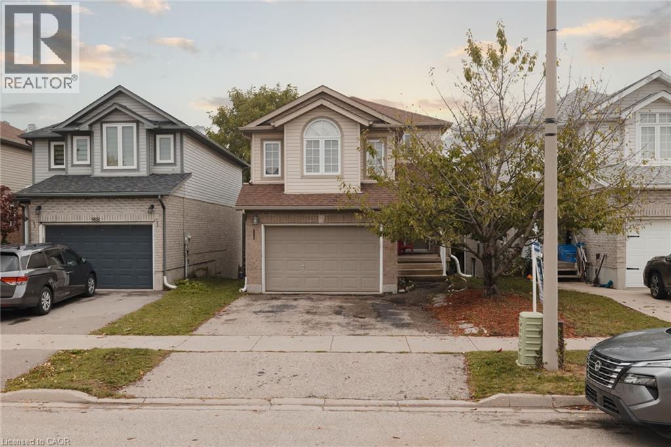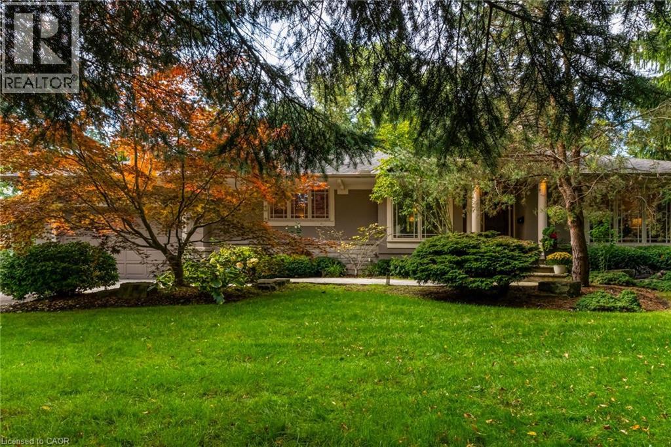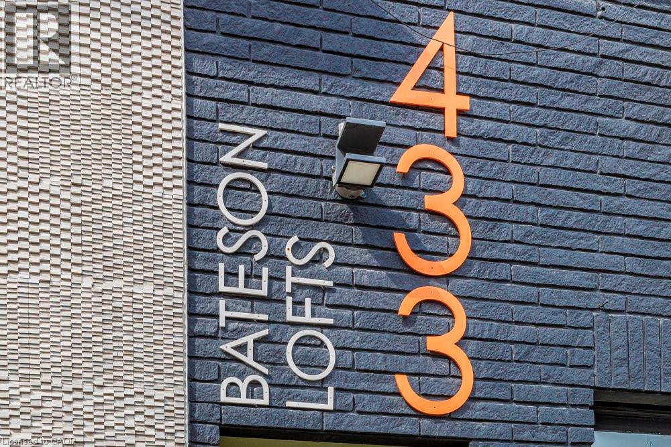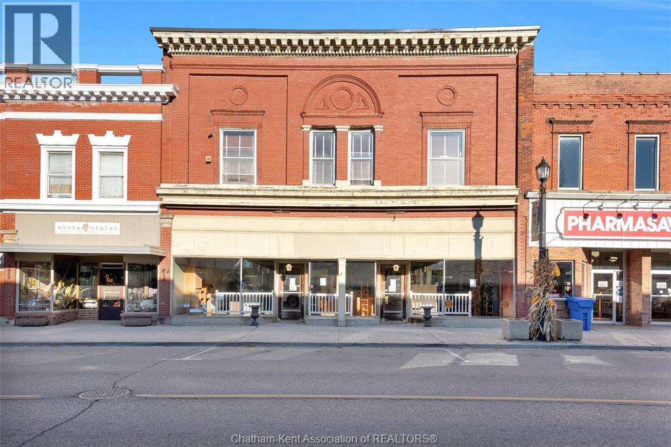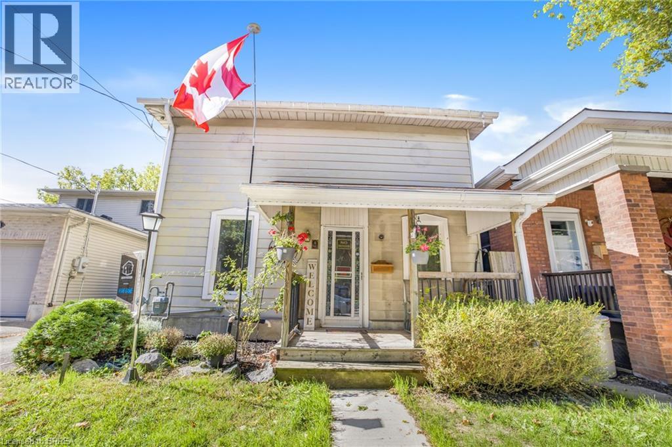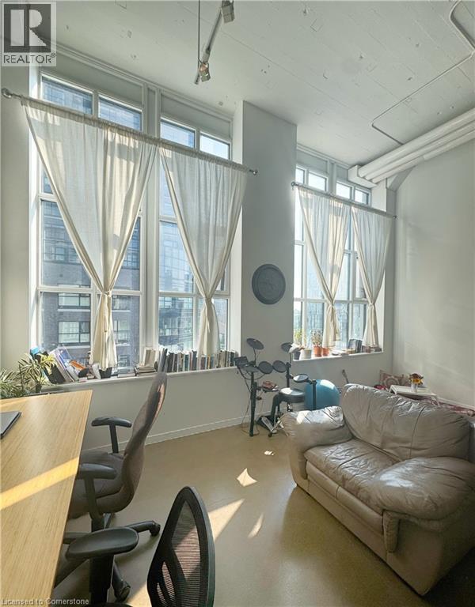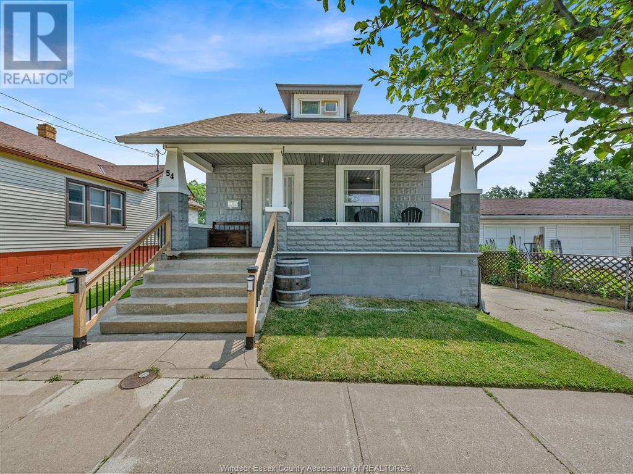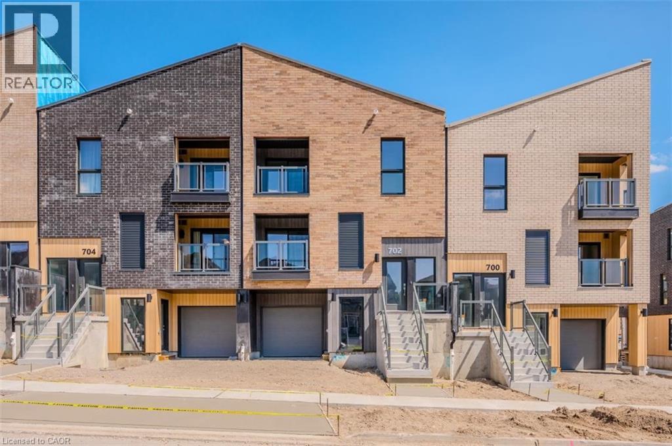2b13+2b15 - 4675 Steeles Avenue E
Toronto, Ontario
High-traffic retail unit in Splendid China Mall, ideally positioned right beside the main up escalator ensuring constant visibility and customer flow. Perfect for retail, boutique, or service-oriented businesses seeking strong exposure. Currently leased until mid-December 2025. Water included; hydro and HST additional. (id:50886)
Royal LePage Terrequity Realty
98 Valley Trail Place
Waterdown, Ontario
Welcome to Valley Trail Place, an exclusive collection of freehold executive ravine townhomes in Waterdown. These thoughtfully designed two-story homes boast an impressive 2,768sq.ft. and offer 4 bedrooms plus a den with 4 full baths, perfectly blending spacious living and modern elegance. Each home boasts a chef-inspired kitchen with stainless steel appliances, quartz countertops, a subway tile backsplash, and a walk-in pantry. Expansive windows invite natural light into the open-concept living areas, which feature 9' ceilings on the main floor and luxurious vinyl plank flooring. Upstairs, enjoy the convenience of two ensuite bathrooms, designed with stone countertops and modern finishes, including 12x24 tiles, offering ultimate comfort and privacy. Step outside to enjoy private backyards with ravine views and a serene connection to nature, perfect for relaxing or entertaining. The homes also features hardwood oak staircases, a walk-out basement, 10 x 15 deck, and modern energy-efficient systems. Located minutes from vibrant downtown Waterdown, you'll have access to boutique shopping, diverse dining, and scenic hiking trails. Conveniently close to major highways and transit, including the Aldershot GO Station, you're never far from Burlington, Hamilton, or Toronto. Don’t miss this rare opportunity to live in your dream home surrounded by nature’s beauty. Move-in expected in 2026! (id:50886)
RE/MAX Escarpment Realty Inc.
100 Valley Trail Place
Waterdown, Ontario
Welcome to Valley Trail Place, an exclusive collection of freehold executive ravine townhomes in Waterdown. These thoughtfully designed two-story homes boast an impressive 2,768sq.ft. and offer 4 bedrooms plus a den with 4 full baths, perfectly blending spacious living and modern elegance. Each home boasts a chef-inspired kitchen with stainless steel appliances, quartz countertops, a subway tile backsplash, and a walk-in pantry. Expansive windows invite natural light into the open-concept living areas, which feature 9' ceilings on the main floor and luxurious vinyl plank flooring. Upstairs, enjoy the convenience of two ensuite bathrooms, designed with stone countertops and modern finishes, including 12x24 tiles, offering ultimate comfort and privacy. Step outside to enjoy private backyards with ravine views and a serene connection to nature, perfect for relaxing or entertaining. The homes also features hardwood oak staircases, a walk-out basement, 10 x 15 deck, and modern energy-efficient systems. Located minutes from vibrant downtown Waterdown, you'll have access to boutique shopping, diverse dining, and scenic hiking trails. Conveniently close to major highways and transit, including the Aldershot GO Station, you're never far from Burlington, Hamilton, or Toronto. Don’t miss this rare opportunity to live in your dream home surrounded by nature’s beauty. Move-in expected in 2026! (id:50886)
RE/MAX Escarpment Realty Inc.
55 Sumner Heights Drive
Toronto, Ontario
Beautifully Maintained Home overlooking ravin & valley in bayview village, Walk out basement. 4 Bdrms With Gorgeous Mature Treed And Garden. Move-in Condition. Quiet neighborhoods, Steps to transit, easy access to hwys, shopping malls & amenities. (id:50886)
Hc Realty Group Inc.
992 Copper Leaf Crescent
Kitchener, Ontario
Welcome to 992 Copper Leaf Crescent, a gorgeous single detached home located on a quiet crescent in the highly desirable Sunrise neighbourhood of Kitchener. This spacious 3-bedroom, 3-bathroom property sits on a premium walkout lot, providing the perfect blend of comfort, style, and functionality. With a double-wide driveway, 1.5 car garage, and a new roof (2016), this home has been thoughtfully maintained for modern living. Step inside to find a bright and open-concept main floor featuring a stylish kitchen with an island, granite countertops, and a dining area that flows seamlessly into the inviting living room. Large sliding doors open onto a beautiful composite deck, perfect for BBQs and entertaining while enjoying the peaceful, private views. Just a few steps up, you’ll discover a stunning family room with soaring cathedral ceilings and abundant natural light, creating a warm and welcoming atmosphere. The spacious primary bedroom boasts a walk-in closet and ensuite access to a luxurious 4-piece bathroom, complete with a whirlpool tub and separate shower. Two additional generously sized bedrooms complete the upper level, ideal for family or guests. The fully finished walkout basement offers incredible additional living space, with large windows and direct access to the fully fenced backyard. A 3-piece bathroom makes this level perfect for hosting family and friends or accommodating overnight stays. Situated in a fantastic location, this home is just steps to Williamsburg Public School, Sobeys, parks, scenic walking trails, and public transportation, with all popular amenities nearby. This is a rare opportunity to own a beautiful family home in one of Kitchener’s most sought-after neighbourhoods! (id:50886)
Exp Realty
2047 Ardleigh Road
Oakville, Ontario
Residing on a mature, landscaped lot in Oakville with tree-lined streets creates a gorgeous setting for this lovely 3+1 bedroom bungalow where there are green views from every window. This home provides both a private, tranquil setting and great entertaining spaces. There is a covered porch off the back of the house where views of trees and greenery can be enjoyed. A large, stone patio area hosts an L-shaped pergola framing a sitting or dining area and surrounds the in-ground pool. Centrally located within highly desirable, prestigious Eastlake community of southeast Oakville, this location makes it ideal for accessing both the lake and the area's top amenities and schools. The large, gourmet kitchen has an island breakfast bar and a large window with a view of a Japanese Maple tree. Three bay windows offer a warm, inviting ambience; two in bedrooms and one in the dining room. The basement has in-law suite potential as there is a storage area under the kitchen that sides onto the bathroom, and there is separate entrance potential. Situated close to the town's most valuable amenities, there is top-tier education, lakeside leisure with green spaces and close proximity to the waterfront including Gairloch Gardens and scenic Lake Ontario trails. For convenience and community, enjoy a short drive to vibrant shops, gourmet restaurants, and cultural attractions of historic downtown Oakville. Maple Grove Village offers excellent shopping and services. Come and see all that this area and home have to offer! (id:50886)
Royal LePage State Realty Inc.
433 Barton Street E Unit# 302
Hamilton, Ontario
Welcome to unit 302 in the stunning Bateson Lofts! The fabulously modernized building features units that have been renovated top to bottom with new flooring, updated kitchens, and in-unit laundry. Local amenities include Barton Street gems like Mosaic, Dawson's Hot Sauce (as featured on Hot Ones!), Motel, Maisey's Pearl, Wildcat, Mai Pai, Nanny & Bull's, with many more to name, along with quick access to the West Harbour GO Station, HSR Bus Routes, and highway access. Tenant to pay hydro, gas and internet; water included. Applicants require Rental Application, Credit Score, Employment Verification Letter, 2 recent pay stubs. This one bed one bath unit is move-in ready and available immediately. (id:50886)
Coldwell Banker Community Professionals
18 Main Street
Ridgetown, Ontario
Welcome to 18 Main Street in the heart of downtown Ridgetown! This charming two-storey brick building, constructed in 1900, offers a generous 3,703 sq feet on the main floor, perfect for commercial use. The second floor features an equally spacious 3,703 square foot apartment, ideal for residential living or additional rental income. The property is well-appointed with modern amenities, including forced air gas heating, central air conditioning, and a robust 400-amp hydro service. Plus, it's equipped with a commercial sprinkler system for enhanced fire safety. This property presents an excellent opportunity for entrepreneurs eager to establish a business in a lively and welcoming community. (id:50886)
Royal LePage Peifer Realty Brokerage
9 Superior Street
Brantford, Ontario
Welcome to 9 Superior Street, in Brantford. This beautifully updated home, perfectly blends modern comfort with thoughtful upgrades inside and out. Nestled on an extra-long lot with a peaceful fish pond in the backyard, this property provides both charm and ample outdoor space to relax, entertain, or simply enjoy the natural setting. Inside, the home is equipped with smart features designed for efficiency and comfort, including a smart thermostat, HEPA q1filter with blue light, new furnace, and smart light bulbs. For added peace of mind, the windows on the main floor come with a lifetime warranty. The owners have invested in numerous improvements over the years, ensuring the home is move-in ready. In 2025, the property was freshly painted and received many stylish upgrades: new flooring in the kitchen, bathrooms, and two bedrooms, new carpet on the stairs, updated backsplashes in the kitchen and bathrooms, and all-new trim and baseboards. A new walkway was also added, creating an inviting entrance from the sidewalk to the home. Recent updates also include one new window in the laundry room and four in the back room (2023), newer electrical wiring, new leaf gutters (2022), a washer and dryer (2021), and a refrigerator (2020). With its combination of modern updates, practical features, and a serene outdoor setting, this home is truly a rare find that offers both comfort and peace of mind for its next owner. (id:50886)
Pay It Forward Realty
410 King Street W Unit# 418
Kitchener, Ontario
Bright, stylish loft just steps from Google and University of Waterloo School of Pharmacy in Kitchener’s vibrant Innovation District! An entire wall of south-facing windows floods the space with natural light, complemented by soaring 13ft ceilings, polished concrete floors, and a modern open-concept design. The kitchen features a granite island, sleek cabinetry, and stainless steel appliances—perfect for cooking and entertaining. Additional perks include in-suite laundry, a storage locker, parking, and access to a rooftop patio with BBQ. Walk to the LRT, the Tannery, Victoria Park, and countless shops and restaurants. Don’t miss out on this one-of-a-kind opportunity—whether you’re looking to invest or call this home! (id:50886)
Royal LePage Peaceland Realty
54 Princess Street
Leamington, Ontario
Welcome to this inviting 1+3 bedroom, 1 bathroom home offering an ideal blend of comfort, convenience, and investment opportunity. Perfect for first-time buyers or savvy investors, this property features a spacious main-floor bedroom complete with a generous walk-in closet—perfect for storage and convenience. The open-concept layout creates a bright and airy living space, ideal for entertaining or relaxing. The partially finished basement includes an additional bedroom and a dedicated laundry room, adding to the home's functionality and versatility. Located just a short walk from shopping and amenities, this home offers urban convenience in a cozy neighborhood setting. Whether you're looking to settle in or generate rental income, this property has great potential to meet your needs. Don't miss out on this affordable gem with space to grow! (id:50886)
Sun County Realty Inc.
704 Benninger Drive
Kitchener, Ontario
MODEL HOME FOR SALE with 2 YEARS FREE CONDO FEE. MOVE IN READY. Townhouse with SINGLE GARAGE built by ACTIVA. This home has so much to offer: Primary Bedroom with an ensuite bathroom & balcony, second bedroom & another full bathroom, Open Concept Kitchen & Great Room with another balcony. REC ROOM on main floor, that could be used as a 3rd bedroom, office or media room with separate entrance. Some of the features include quartz counter tops in the kitchen, 5 APPLAINCES, Laminate flooring throughout the main floor, Ceramic tile in bathrooms and foyer, Duradeck balconies with aluminum and glass railing, 1GB internet with Rogers in a condo fee and so much more. Perfect location close to Hwy 8, the Sunrise Centre and Boardwalk. With many walking trails this new neighborhood will have a perfect balance of suburban life nestled with mature forest. (id:50886)
Peak Realty Ltd.
RE/MAX Real Estate Centre Inc.
Royal LePage Wolle Realty
Century 21 Heritage House Ltd.

