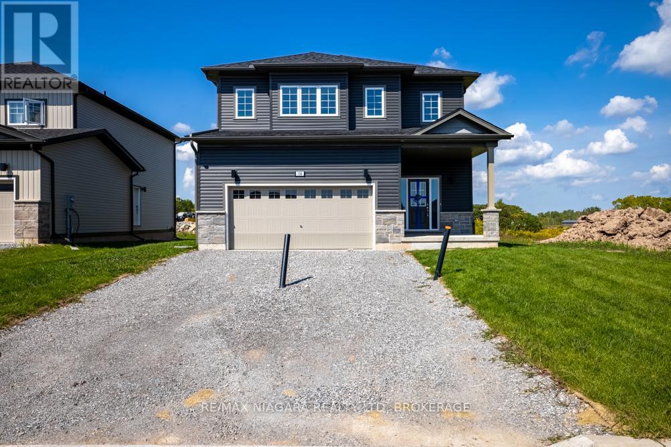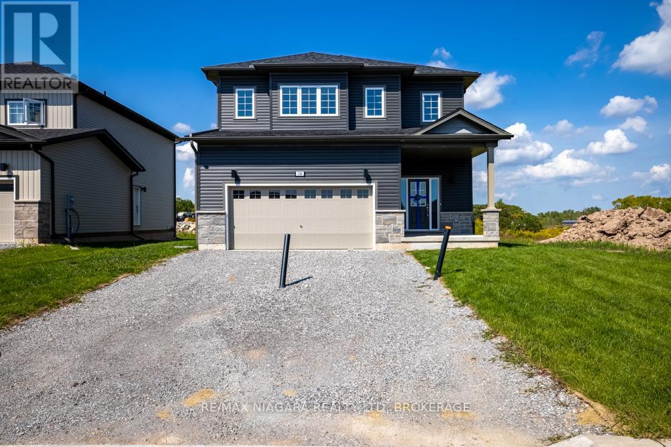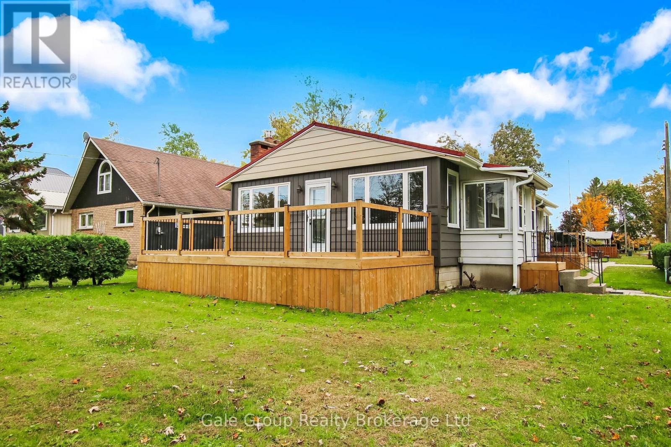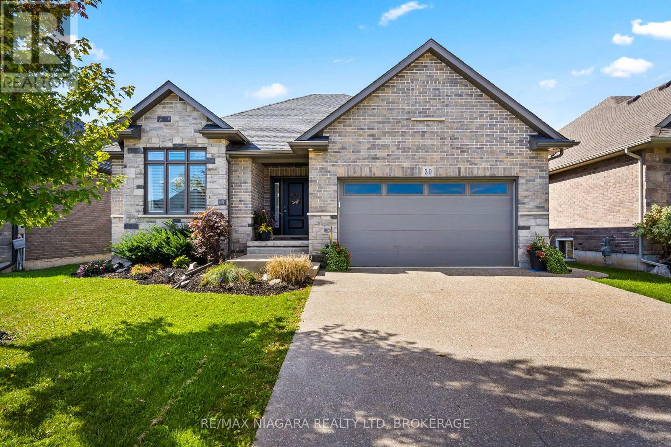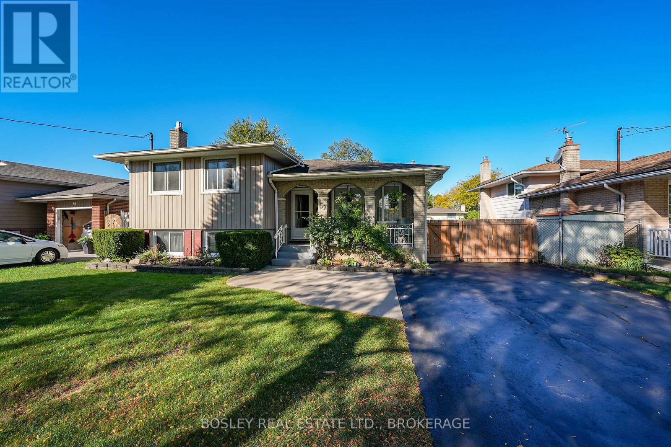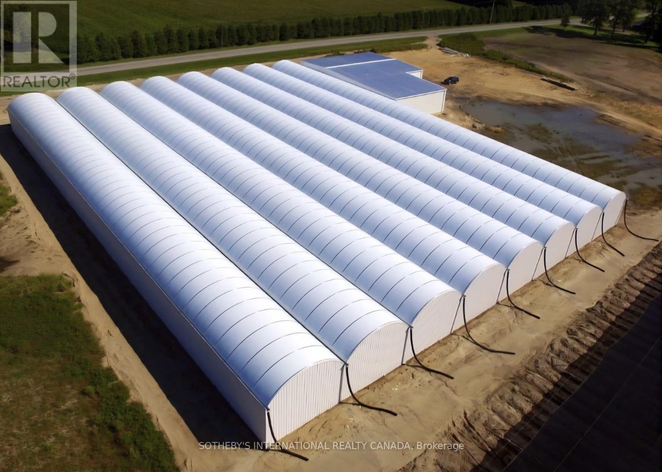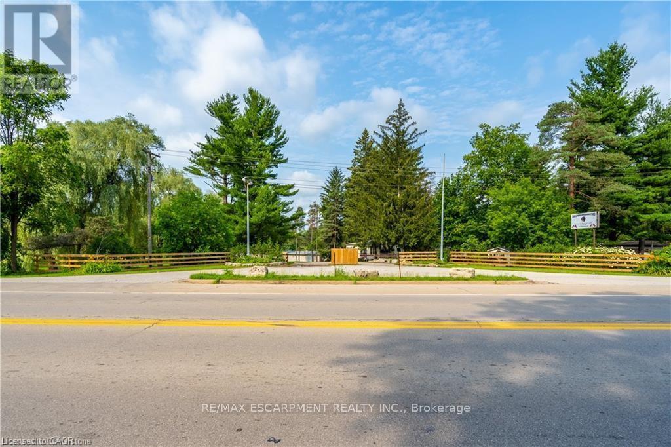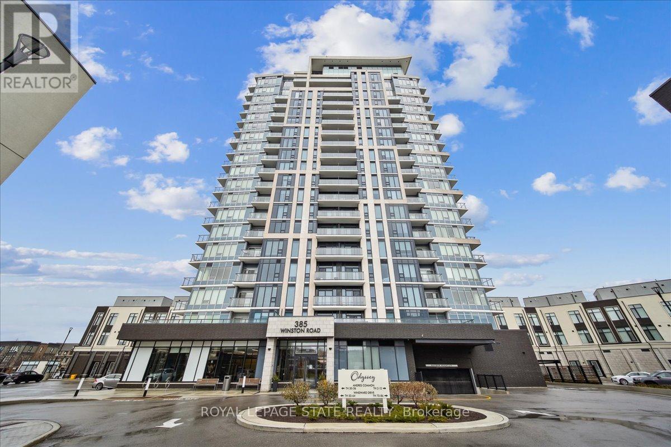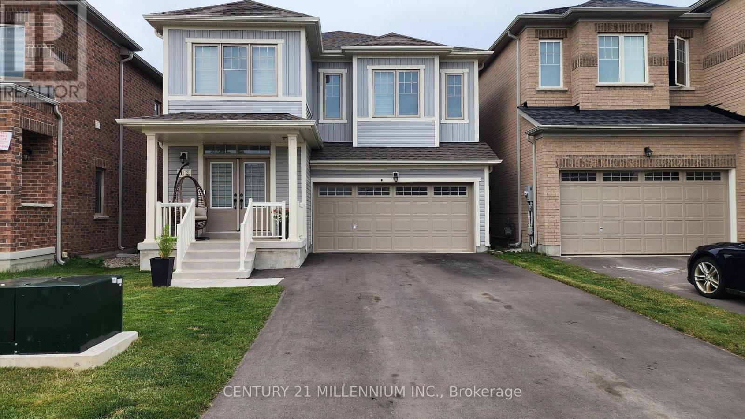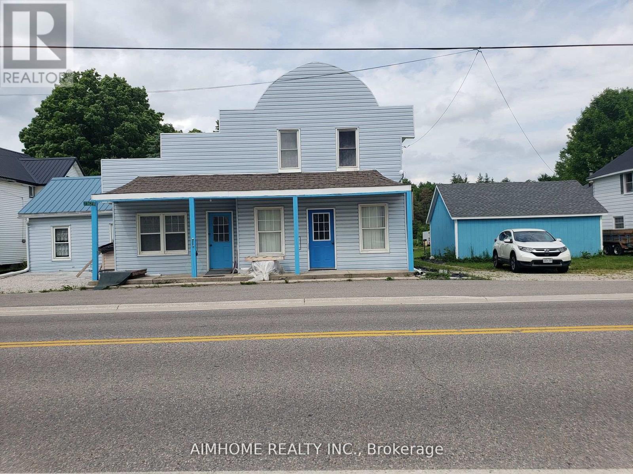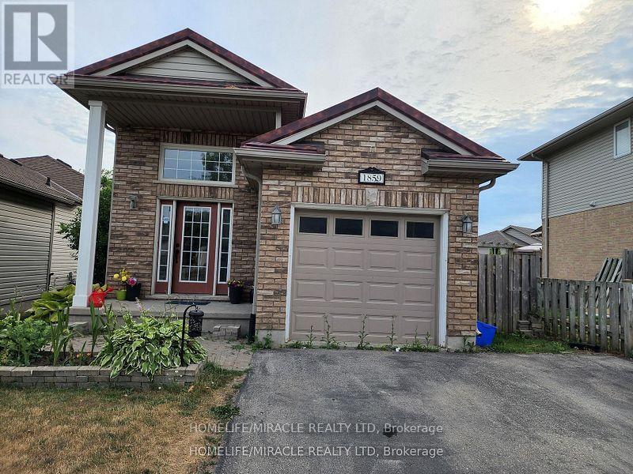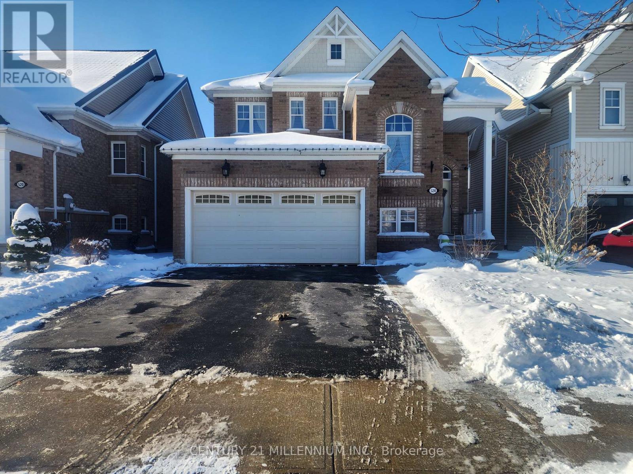Main - 158 Hillcrest Road
Port Colborne, Ontario
IMMEDIATE POSSESSION - NO ADDITIONAL CHARGE FOR CURRENT MONTH OF DECEMBER. Experience luxury living in this pristine, never-before-occupied home nestled in the charming community of Port Colborne. This exceptional property offers the perfect blend of modern design and comfortable family living. Step into an impressive open-concept layout that seamlessly connects your living spaces. The heart of the home showcases a stunning modern kitchen complete with a convenient pantry for all your storage needs. The spacious living room provides the perfect setting for both relaxation and entertaining, while a convenient powder room rounds out the main level. Retreat to the upper level where you'll find four generously sized bedrooms, each designed with comfort in mind. The luxurious primary suite serves as your personal oasis, featuring a spa-like 5-piece ensuite bathroom. Two additional 4-piece bathrooms ensure convenience for family and guests alike. The thoughtfully placed second-floor laundry room adds practicality to daily routines. This immaculate home is ready for immediate occupancy and waiting for the right family to create lasting memories. Don't miss this rare opportunity to rent a stunning new build in one of the region's most desirable communities. (id:50886)
RE/MAX Niagara Realty Ltd
Lower - 158 Hillcrest Road
Port Colborne, Ontario
IMMEDIATE POSSESSION - NO ADDITIONAL CHARGE FOR CURRENT MONTH OF DECEMBER. Experience the best of both worlds in this stunning brand-new basement unit, perfectly situated in a beautifully crafted 2-storey detached home in charming Port Colborne. The unit features a large, airy open concept floorplan that seamlessly connects the stunning modern kitchen with the spacious living room - perfect for entertaining or relaxing in style. Two generously sized bedrooms provide ample space for rest and relaxation, while the full 4-piece bathroom offers all the conveniences you need for comfortable daily living. Enjoy the independence of your own private entrance, ensuring your home feels truly your own. The convenience of separate in-suite laundry means you'll never have to leave your unit to handle this essential task. Perfect for professionals or couples looking for quality living, you'll have access to all the amenities and natural beauty this wonderful community has to offer, while enjoying the quiet comfort of a residential neighborhood. This is a rare opportunity to move into a brand-new space where every detail is fresh and modern. (id:50886)
RE/MAX Niagara Realty Ltd
10 Clubhouse Road
Norfolk, Ontario
Beautifully renovated year-round cottage located in the highly desirable community of Turkey Point, just a short walk to the beach, marina, restaurants, and local amenities. This turn-key property has been updated from the studs out, featuring new plumbing, electrical, and high-quality finishes throughout.The bright, open-concept living area showcases stunning herringbone-design flooring and a modern kitchen with excellent flow for entertaining. Offering 3 bedrooms and 2 updated bathrooms, this home provides comfortable space for family, guests, or year-round living.At the rear of the home, enjoy a spacious three-season room, perfect for relaxing or extending your living space throughout the warmer months. Outside, the property includes a new front deck, a detached garage, and a large lot with ample parking-ideal for vehicles, a boat, or recreational toys.Whether used as a full-time residence, a weekend retreat, or an investment, this beautifully finished cottage delivers the best of the Turkey Point lifestyle. (id:50886)
Gale Group Realty Brokerage Ltd
30 Renfield Street
Port Colborne, Ontario
Welcome to this custom-built modern luxury home in the sought -after Westwood Estates, just minutes from Lake Erie. Perfectly situated on a quiet dead-end street in a prestigious neighbourhood, this home offers the ideal blend of elegance, comfort, and privacy. Enjoy the serene outdoor setting with a deck off the kitchen overlooking the pool and backing onto beautifully treed area- your own relaxing retreat. The double car aggregate concrete driveway (2024) adds curb appeal and durability. Inside, you'll be impressed by the exceptional craftsmanship and high-end finishes throughout, including hardwood flooring, high ceilings and recessed lighting. The open-concept main floor features a white custom kitchen with shaker style cabinets quartz countertops, an island and stainless-steel appliances. The living room showcases a cozy gas fireplace, perfect for entertaining or quiet evenings. The primary suite offers a spa-like 4 piece ensuite and walk-in closet. The main floor also includes a stylish 3- piece bathroom with quartz counters. The finished basement boasts high ceiling, large rec room with fireplace, and additional bedroom-ideal for guests or a home office. Additional features include entry from garage. This is truly exceptional home offering modern luxury in an unbeatable location. (id:50886)
RE/MAX Niagara Realty Ltd
57 Meredith Drive
St. Catharines, Ontario
Nicely updated 3+1 bedroom, 2 bath detached sidesplit in much sought after north end neighbourhood! Over 2000 square feet of finished living space! Full in law suite with separate entrance. Lots of updates done over the last several years. Living rm features gleaming hardwood floors that flow through to the hallway and 3 spacious bedrooms up. Updated kitchen/dining room with granite countertop with recently added sliding glass doors to the backyard. 3 pc upper bath updated with quartz countertop and ceramic shower surround & floors. Lower level has great size rec room with updated floors, large windows to let in lots of natural light, gas fireplace, 4th bedroom and separate entrance leading to beautiful fully fenced backyard w/patio area boasting a large custom gazebo. Basement has a second kitchen with updated flooring and loads of storage cabinets, 4 pc bath updated with ceramic shower surround & floors, laundry room and cold cellar. Updated electrical panel and furnace 2025. This home is located in a quiet family neighbourhood, near the Welland canal where you can enjoy walks and watch the ships go by. Close to all amenities: shopping, schools, parks, trails and more. Easy access to QEW highway, short drive to Niagara Falls & attractions and historic Niagara-on-the-Lake. (id:50886)
Bosley Real Estate Ltd.
372 Burford-Delhi Tl Road
Norfolk, Ontario
Rare opportunity to lease an award-winning, purpose-built cannabis production facility totaling 58,000 sf on a ~3.62 acre lot, completed in 2020. Designed to institutional standards, the facility features fenced perimeter security, alarm and camera systems, and is equipped with 2 Tranechillers, 2 natural gas generators, a reverse osmosis system, and 3-phase electricity on demand. Built-out to accommodate cultivation, processing, and office uses, the property includes grow rooms, processing areas, finished office space, and a 10 x 10 grade-level shipping door. Recipient of a site plan zoning award, the building was formerly licensed by Health Canada and is adaptable for continued cannabis use or alternative agricultural applications. Strategically located just east of Norwich, 20 km southwest of Brantford and 20 km southeast of Woodstock, with easy access to Highways 59, 24, 3, and 403. (id:50886)
Sotheby's International Realty Canada
976 Highway 52
Hamilton, Ontario
A rare opportunity to own 49 acres of prime land in Ancaster, Ontario. Formally a campground and trailer park, this property offers potential for development, recreation or investment. Featuring a large, tranquil pond, mature trees, and easy access to Highway 52, the land is ideal for a variety of uses. The property is just minutes from Ancaster's amenities, including shops, schools and parks, while offering the peaceful setting of rural living. With a rich history and versatile zoning, this is the perfect canvas for your next venture. (id:50886)
RE/MAX Escarpment Realty Inc.
1901 - 385 Winston Road
Grimsby, Ontario
Bright, modern, effortless living with views that will take your breath away. Experience elevated lakefront living at #1901-385 Winston Road, a bright and beautifully finished 1(+ den) condo set high above Grimsby's waterfront community. This impressive top floor suite with 10 ft. ceilings is surrounded by natural beauty with Lake Ontario glistening to the north of the building and the Niagara Escarpment rising to the south, providing breathtaking views . Step inside and immediately feel the openness created by expansive windows featuring southern exposure giving an abundance of natural light. The modern kitchen flows seamlessly into the living space, creating the ideal layout for relaxing, hosting, or working from home. The versatile den is perfect as a home office, guest space, fitness nook, or storage zone, giving you flexibility that adapts to your lifestyle. Convenience comes built-in with in-suite laundry, private locker and TWO underground parking spots, a rare and valuable perk in condo living. Professionally maintained and showing A++, this home is move-in ready and truly stands out. Situated in the heart of Grimsby-on-the-Lake, you'll step outside to scenic waterfront trails, boutique shops, cafés, dining, and quick access to the QEW for effortless commuting. (id:50886)
Royal LePage State Realty
112 Limestone Lane
Shelburne, Ontario
Discover this stunning 5-bedroom Shelburne home nestled against a peaceful tree backdrop and close to all amenities-shopping, schools, and parks. Enjoy 3,305 finished sq. ft. of living space, an eat-in kitchen with island, hardwood on the main floor, and cozy carpeting upstairs. The primary suite boasts dual closets and a luxurious ensuite retreat. (id:50886)
Century 21 Millennium Inc.
Unit 1 - 776211 Highway 10 Road E
Chatsworth, Ontario
Spacious and bright family home with 3 + 1 bedrooms and 2 washrooms located on center of Berkeley village on Highway 10. Extra large master bedroom can be put in 2 queen size beds easily. Front room was a commercial room before and potential to be a new commercial room again if tenant family like. This house is on a huge lot and with a private park so tenant is able to enjoy the fully county life style freely. Pull-In Parking At Front + More At Rear Of the house. A Great Opportunity On High-Traffic Commuter Route Just 7 Minutes North Of Markdale and 30 minutes to Owen Sound for grocery shopping. Sauble beach swimming for summer and blue mountains skiing for winter are reachable less than one hour. Free well water supply. Tenants pay 50% hydro and 100% propane ( winter wall furnace use only). Washer and dryer in the same complex house. Half furnished. A large family or a group of tenant works. Tenant's responsibility to remove snow and grass cut nearby the unit. (id:50886)
Aimhome Realty Inc.
1859 Marconi Boulevard
London East, Ontario
A must See house! Very Beautiful Open Concept Raised Bungalow Detached House in great Location.2+2 Spacious Bedrooms and 2 Full Washrooms. Large and open concept kitchen with granite countertop and island. Walkout Basement with large family room, 2 bedrooms and kitchen that can have extra income. Close to major roads, Argle mall, Fanshawe College, Bus Stop, School. Perfect fora small family or rental property. (id:50886)
Homelife/miracle Realty Ltd
524 Davis Drive
Shelburne, Ontario
Spacious detached 4-bedroom, 5-bath home in Shelburne offering approx. 3,400 sq. ft. of finished space. Features include an additional lower-level kitchen for multi-generational living, bright rooms, an eat-in kitchen with backyard walkout, generous bedrooms with bathroom access, and a finished basement for storage or extra living space. Covered rear deck and low-maintenance landscaping. Close to schools, parks, recreation centre, and grocery stores. Virtually Staged (id:50886)
Century 21 Millennium Inc.

