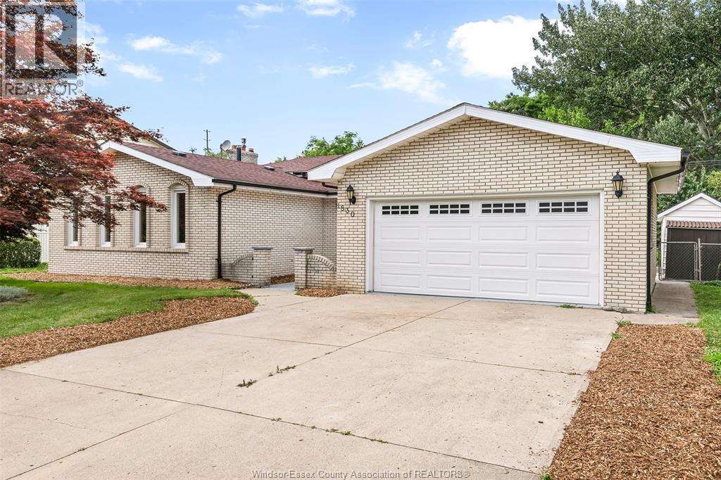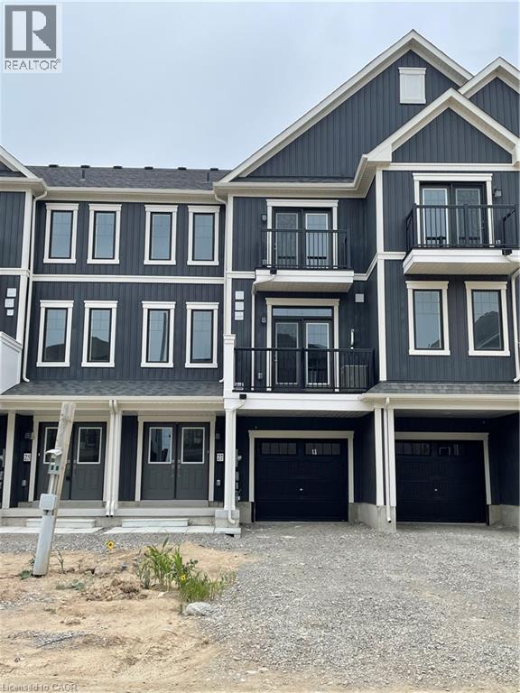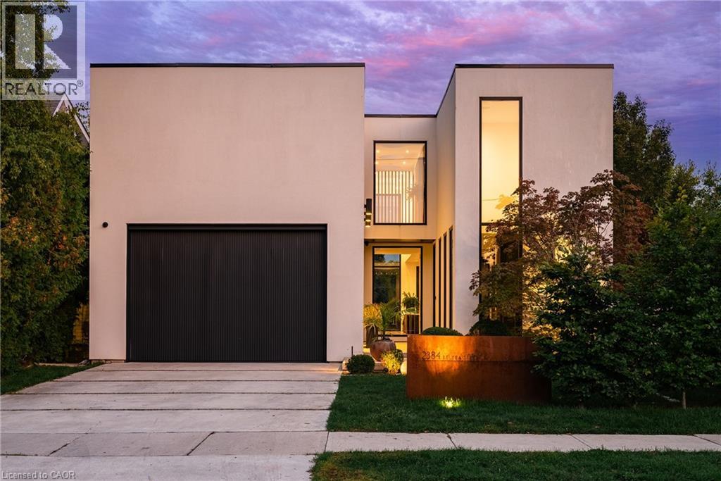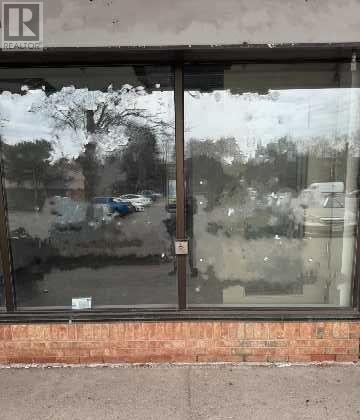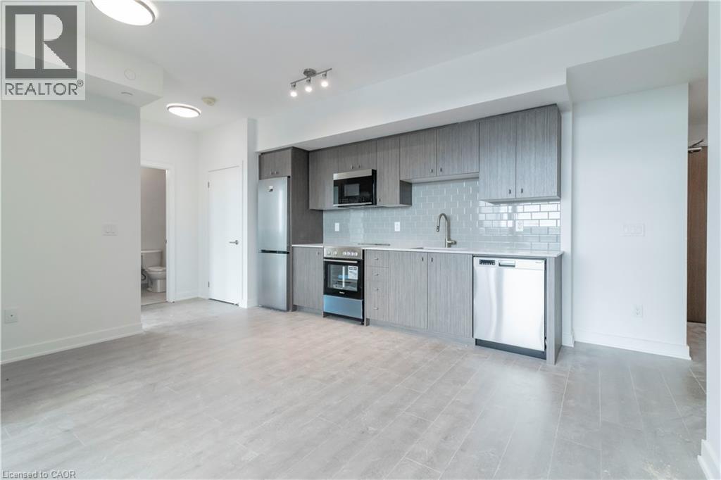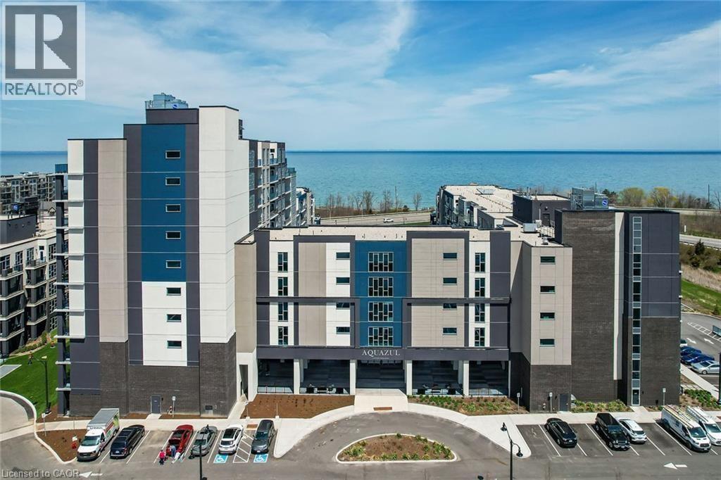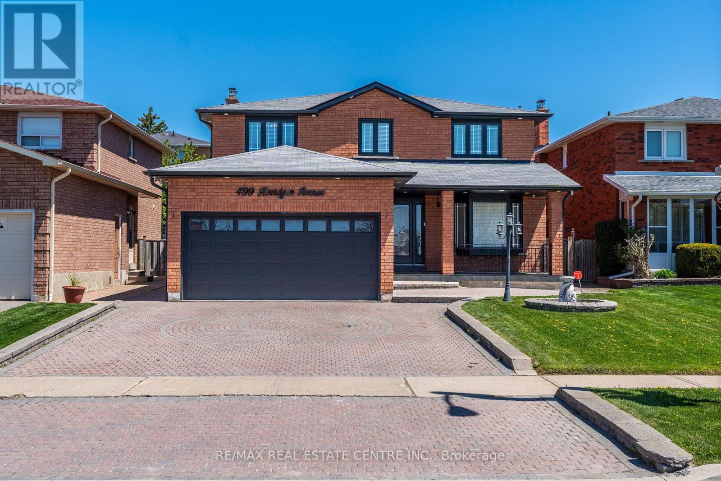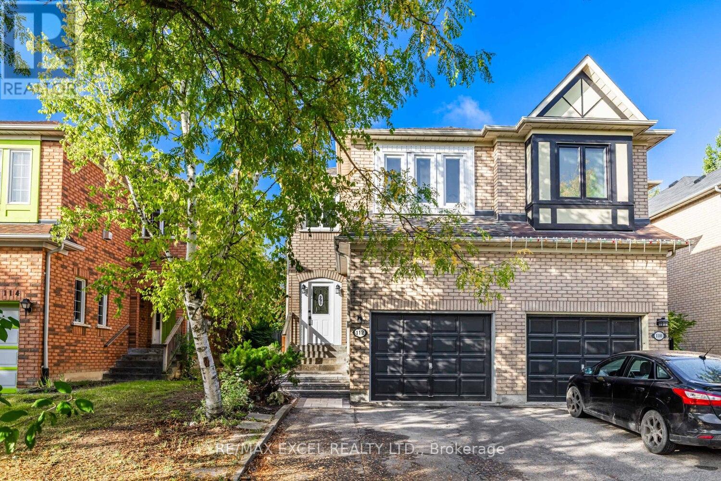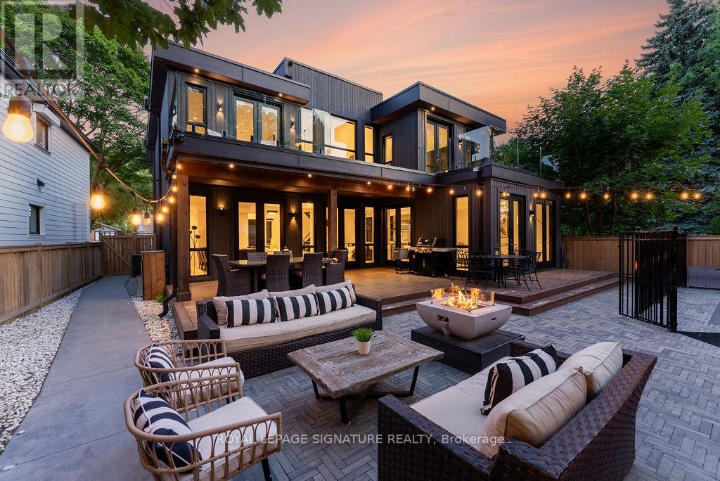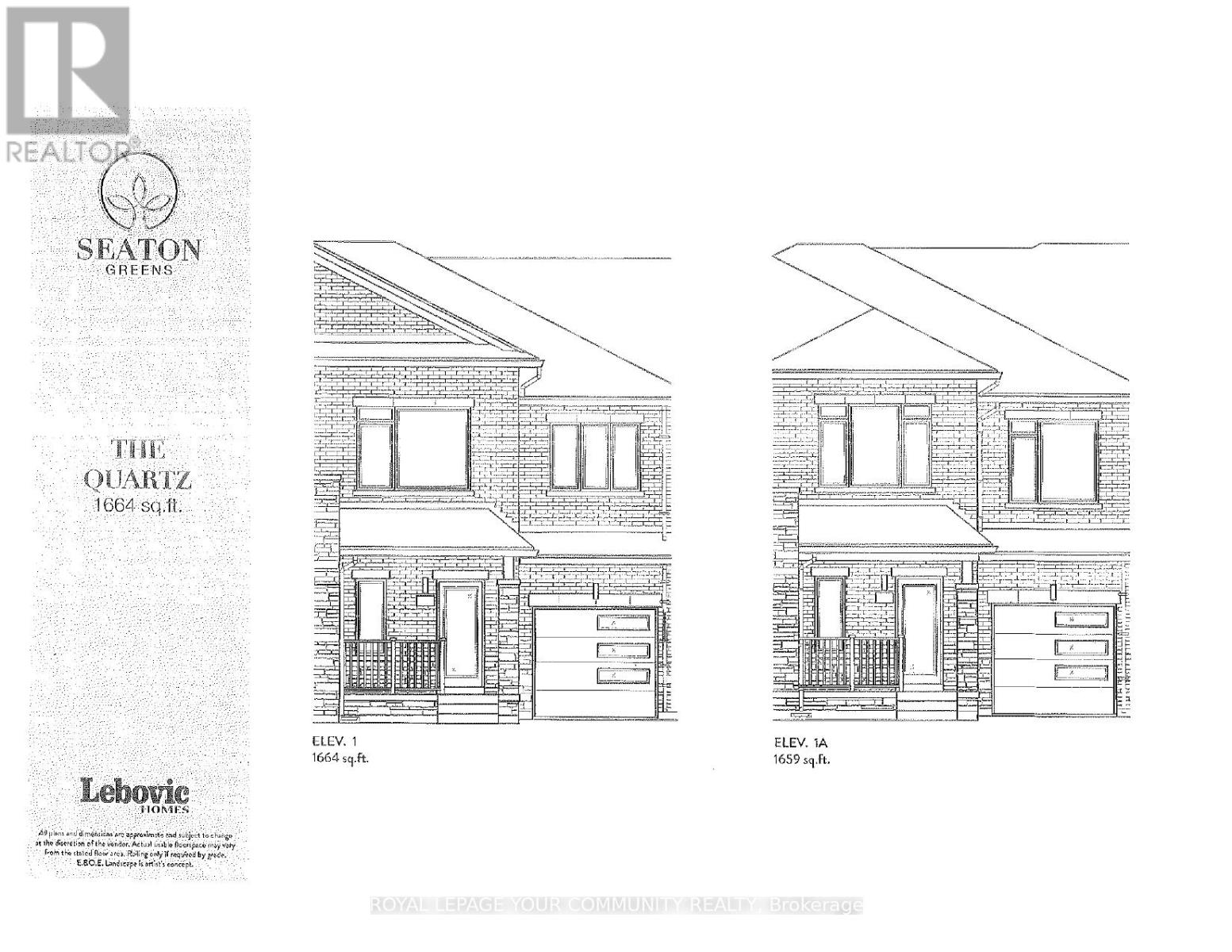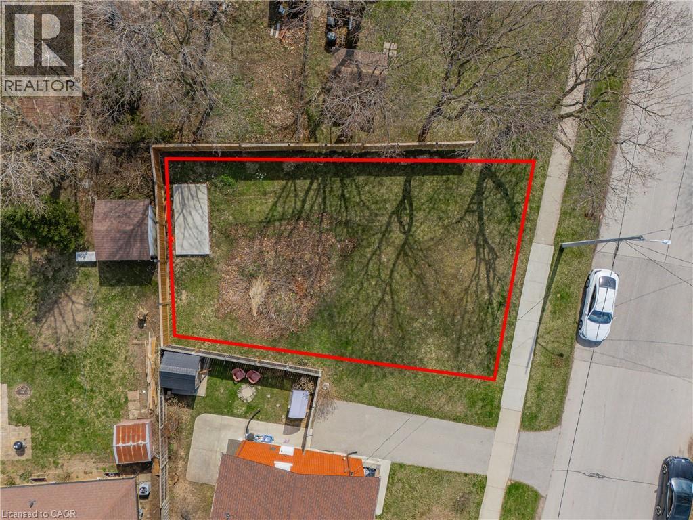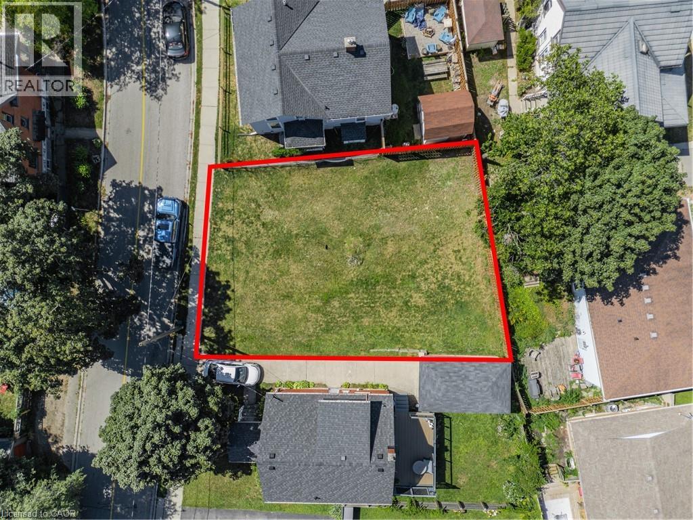1830 Todd Lane
Lasalle, Ontario
Welcome to 1830 Todd Lane. This house is fully renovated and boasts 3 bedrooms and 3.5 bathrooms. You enter the main level of this home to an open-concept living room, a kitchen/dining room combo, three bedrooms, and a 1.5 washroom. The basement level features a generous living room, kitchen, and grade entrance. The 4th level has a washroom and a laundry room. This home comes with brand-new stainless steel appliances in the upper kitchen. (id:50886)
Capital Wealth Realty Brokerage
27 St Lawrence Road
Haldimand, Ontario
BRAND NEW EMPIRE FREEHOLD TOWNHOME AVAILABLE FOR LEASE. OPEN CONCEPT LAYOUT WITH BRIGHT AND SPACIOUS KITCHEN OPEN TO FAMILY RM W/WALKOUT TO BALCONY. 3 BDRMS, 1.5 BTHS WITH A SECOND BALCONY OFF PRIMARY BEDRM. HOME PROVIDES PARKING FOR THREE VEHICLES(TWO IN DRIVEWAY AND 1 IN GARAGE) WITH ACCESS INTO THE HOME. MINIMAL 1 YEAR RENTAL APPLICATION, CREDIT CHECK WITH BEACON SCORE, EMPLOYMENT/ INCOME VERIFICATION & REFERENCES REQUIRED. NON-SMOKING, ATTACH SCHEDULE B + FORM 801. (id:50886)
Royal LePage State Realty Inc.
2384 Belyea Street
Oakville, Ontario
Welcome to 2384 Belyea Street. 3,045 sqft above grade, designed by Keeren Design and built by ScottRyan Design Build this home blends striking contemporary architecture with the warmth and functionality today’s families’ desire. Inside, every space reflects thoughtful design, from soaring ceilings and expansive windows to the seamless flow between principal rooms. At the heart of the home, the kitchen showcases the artistry of Misani Custom Design cabinetry. Built with precision and elegance, the custom millwork throughout the entire home is both beautiful and highly functional, offering abundant storage and timeless style. On the main floor, you find an oversized foyer which flows into the open concept office. The kitchen opens to a light-filled great room, where clean lines, carefully chosen finishes, and meticulous execution elevate the everyday into the extraordinary. A functional mudroom is also found off this space. Bedrooms are generously scaled and designed with comfort in mind, each featuring private ensuites and custom details. The primary suite is a true retreat, complete with a walk-thru closet with bespoke cabinetry and a spa-like bath, creating a private serene space. The lower level extends the living space with a large recreation room, private guest suite, and walk-up access to the outdoors. This entire space features a polished concrete floor with radiant in floor heating. The rear yard, with its patio and inground pool, offers a private oasis ideal for entertaining or unwinding at the end of the day. What sets this property apart is not just its impeccable execution, but its location. Nestled on a premiere street in the heart of Bronte Village, the home offers unmatched walkability. From lakeside strolls, cafés, and some of Oakville’s best dining, the lifestyle here is as dynamic as it is convenient. Rarely do you find modern design executed with this level of precision, combined with an unbeatable location. Don't miss out! (id:50886)
Century 21 Miller Real Estate Ltd.
6b - 255 Dundas Street W
Mississauga, Ontario
1640 sqft commercial retail unit available for lease Immediately. Lease price 38.00 Sq.Ft.+16.08 TMI. Ideal for retail, service, or office use in a high-traffic area. Ready for immediate occupancy. Few more units are also available in the building. (id:50886)
Century 21 People's Choice Realty Inc.
25 Wellington Street S Unit# 406
Kitchener, Ontario
Brand new from VanMar Developments! Spacious corner 1 bed suite at DUO Tower C, Station Park. 572 sf interior + private balcony. Open living/dining with modern kitchen featuring quartz counters & stainless steel appliances appliances. In-suite laundry. Primary bedroom on corner of building with maximum natural light from 2 directions. Enjoy Station Parks unmatched amenities: Peloton studio, bowling, aqua spa & hot tub, SkyDeck gym & yoga deck & more. Steps to transit, Google & Innovation District. (id:50886)
Condo Culture Inc. - Brokerage 2
16 Concord Place Unit# 214
Grimsby, Ontario
Welcome to the AquaZul Waterfront Condominiums, where modern design meets lakeside living! This spacious 1 bedroom + den suite offers over 700 sq.ft. of contemporary, open-concept living with stunning views of Lake Ontario. The upgraded kitchen features quartz countertops, stainless steel appliances and a generous island, flowing seamlessly into the living area and private balcony that is perfect for relaxing or entertaining. Located in the heart of Grimsby on the Lake, you're just steps away from boutique shops, cafes, restaurants and scenic waterfront trails. Residents enjoy access to resort-style amenities including an outdoor pool with cabanas, fitness centre, theatre room, billiards and games room and a stylish clubhouse with party room. Quick access to the QEW makes commuting to Hamilton, Burlington or Niagara a breeze. Live the ultimate lakeside lifestyle where every day feels like a getaway - AquaZul offers comfort, convenience and community in one perfect package. (id:50886)
Royal LePage State Realty Inc.
499 Aberdeen Avenue N
Vaughan, Ontario
Welcome to this beautifully maintained 4+1 bedroom, 4-bathroom detached home, nestled in one of East Woodbridge's most sought-after and family-friendly neighborhoods! This residence perfectly combines style, functionality, and timeless charm, making it ideal for large families or those looking to upsize without compromise. Proudly situated on a premium lot, this home offers exceptional curb appeal and parking for up to six vehicles (including a double-car garage) perfect for multi-vehicle households or entertaining guests. Step inside to an inviting, sun-filled interior boasting approximately 4,100 sq.ft of total living space loaded with upgrades and fine finishes. The main floor features 9 ceilings, elegant wainscoting, crown Moulding, and hardwood floors throughout, creating a warm and refined ambiance. The modern chefs kitchen showcases stainless steel appliances, sleek cabinetry, quartz counters, and a spacious breakfast area, flowing seamlessly into the dining and family rooms. The cozy living room with a fireplace offers the perfect setting for relaxation and gatherings. Upstairs, discover generously sized bedrooms, including a primary suite with a walk-in closet and a luxurious ensuite bathroom. The fully finished basement adds incredible versatility with a large recreation area, a fifth bedroom, and a full bathroom perfect for in-laws, guests, or a growing family. Step outside to your private backyard oasis, ideal for summer entertaining, barbecues, or simply unwinding in peace. Surrounded by lush parks, trails, and quiet tree-lined streets, this home is just minutes from top-rated schools, shopping malls, restaurants, and major highways, offering both convenience and tranquility. Recent upgrades: Furnace (2022), Heat Pump (2023), Attic Cellulose Insulation (2023), Electrical Panel (2023).A true turnkey family home that blends comfort, character, and location this is the one you've been waiting for. (id:50886)
RE/MAX Real Estate Centre Inc.
112 October Lane
Aurora, Ontario
New Renovation Family Home in Sought-After Aurora Grove! This stunning semi-detached residence offers almost 3,000 sq ft of beautifully finished living space, Perfectly designed for modern family living, it combines functionality, and comfort 3 +1 Bedrooms & 3+1 Bathrooms. Bright, open-concept layout with Brand New flooring, New Custom quartz countertops; S/S appliances, And breakfast area Combined living with walk-out to an oversized sun deck and patio. Basement In-Law Suite Potential: Fully finished basement with 2-piece bathroom, Ideal for extended family. Extra Width Driveway Offers up to total 3 cars Parking. Walking distance to public & Catholic schools, Aurora GO Station, Town Centre, and Library, Close to Hwy 404, trails, shopping, restaurants, and all local amenities move-in ready ! (id:50886)
RE/MAX Excel Realty Ltd.
102 Midland Avenue
Toronto, Ontario
Welcome to 102 Midland Ave a modern showpiece just steps from the Bluffs.This 3+1 bedroom, 4-bathroom residence offers nearly 4,000 sq. ft. of refined living space on an impressive 185-ft deep lot. A soaring double-height great room with a statement chandelier sets the tone for grand yet comfortable living, while floor-to-ceiling windows fill the home with natural light.The open-concept layout is anchored by a chef-inspired kitchen featuring high-end appliances, a large island, butlers pantry, and even your own pizza oven. Seamlessly walk out to a private, resort-like backyard with a saltwater pool, jacuzzi hot tub, basketball court, soccer field, and a versatile studio shed perfect for a gym, yoga space, office, or guest retreat.Upstairs, the serene primary suite offers a custom walk-in closet, spa-like ensuite, and a private balcony overlooking the lush backyard. Additional bedrooms feature walk-in closets and a Jack & Jill bathroom, while a spacious second-level den overlooks the great room ideal as a lounge, office, or reading nook.Entertainment abounds with multiple balconies, a built-in home theatre (complete with popcorn machine), and a full bar for hosting. A bonus bedroom provides flexible space for guests or extended family, and the home comes fully furnished.Nestled on a quiet, family-friendly street, this one-of-a-kind property is just steps to the beach, top schools, shops, and TTC. Offering sophisticated design, ultimate functionality, and indoor-outdoor living at its finest, this is a rare opportunity to own a true modern masterpiece in one of Torontos most coveted neighbourhoods. (id:50886)
Royal LePage Signature Realty
1130 Zinnia Gardens
Pickering, Ontario
BRAND NEW "THE QUARTZ" model 1664 sq.ft. Elevation 1. Hardwood on main floor (natural finish) oak stairs(natural finish) & iron pickets. 2nd floor laundry room. R/I for bathroom in basement. (id:50886)
Royal LePage Your Community Realty
332 Prospect Avenue
Kitchener, Ontario
RARE OPPORTUNITY - Fully serviced lot ready to be built on in a sought after location in the City of Kitchener. Fully approved plans are in place to build a LEGAL TRIPLEX consisting of three 2 bed / 2 bath units and THREE side by side parking spaces at the front of the building (NOT in tandem!). Servicing (installed in 2017), parkland dedication, engineering for servicing, variance and planning fees and architectural drawings have all been covered by the seller, resulting in substantial financial and time savings for a builder/investor looking to complete their next project. BONUS - The seller has also had a 15Ft x 7Ft concrete shed base poured at the rear of the site, allowing for the construction of a 3-bay shed (Approx. 7Ft x 5Ft Each), one for each unit! (id:50886)
RE/MAX Real Estate Centre Inc.
536 Duke Street W
Kitchener, Ontario
A RARE OPPORTUNITY – Vacant infill lot in the heart of Midtown. Centrally located to BOTH core areas with a 20-minute walk to Uptown Waterloo and a 15-minute walk to Downtown Kitchener. Its location is also a 15-minute walk to the current Go Station AND the to be built Waterloo Region Transit Hub that will connect the entire Region to the GTA through local transit and Go Transit. On top of that, it’s a 10-minute walk to Google headquarters and countless tech jobs and a 15-minute walk to the University of Waterloo’s School of Pharmacy and Health Sciences Campus. Its location is also surrounded by multiple arterial roads and located close to Highway 7, providing for easy access to local services throughout the entire Region. All of this, while being located in an incredibly quiet and mature neighbourhood filled with mature trees, low traffic levels and homes that are well cared for by their owners. On top of location, the seller has obtained variance approval for a 6m rear yard setback rather than the required 7.5m setback (if desired), allowing for a larger footprint on the site for an executive style single family home. This is a rare opportunity for a buyer that understands the importance of location when building their dream home! (id:50886)
RE/MAX Real Estate Centre Inc.

