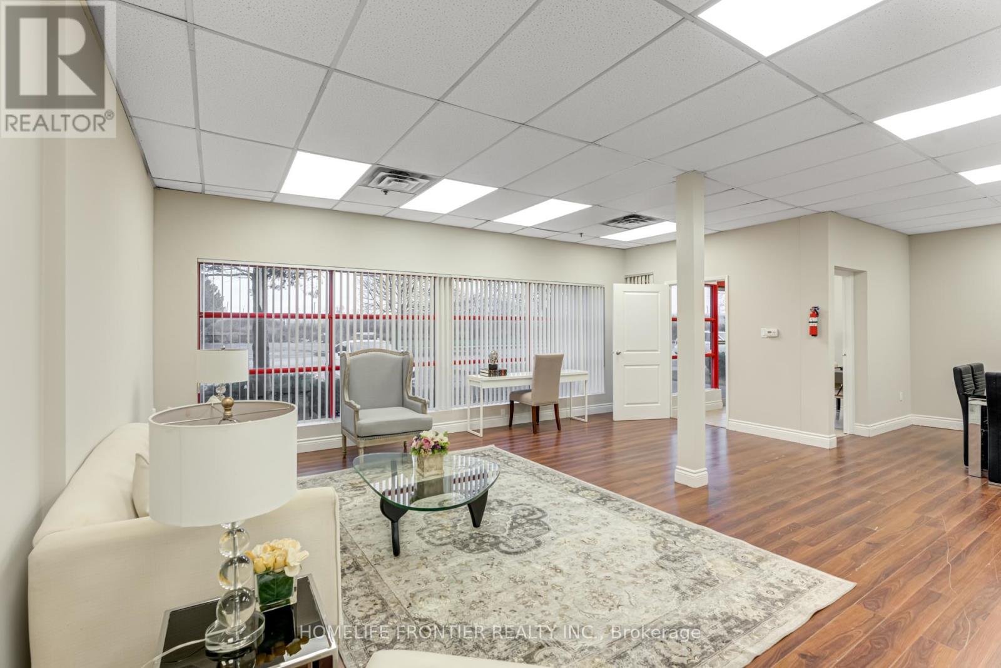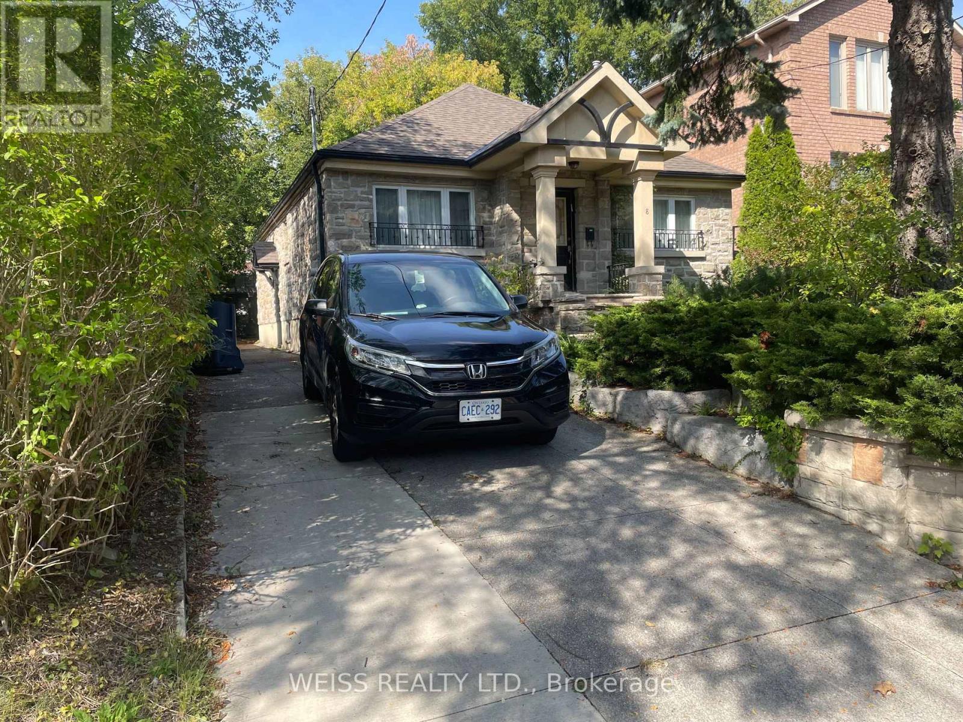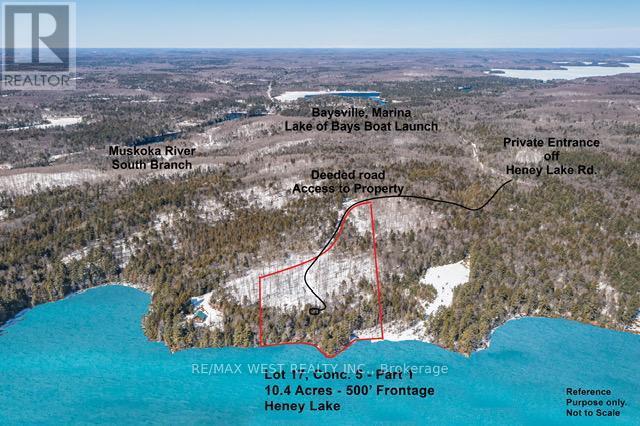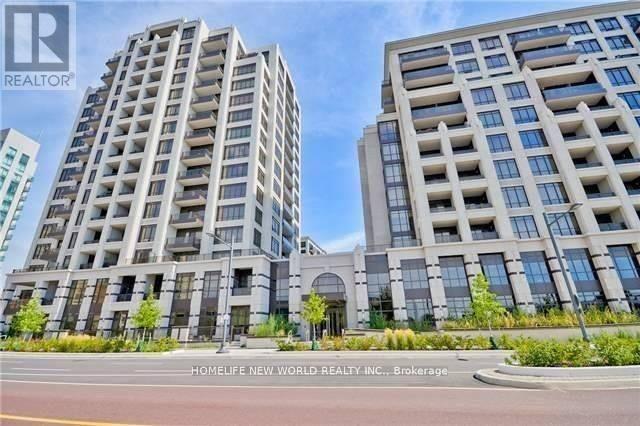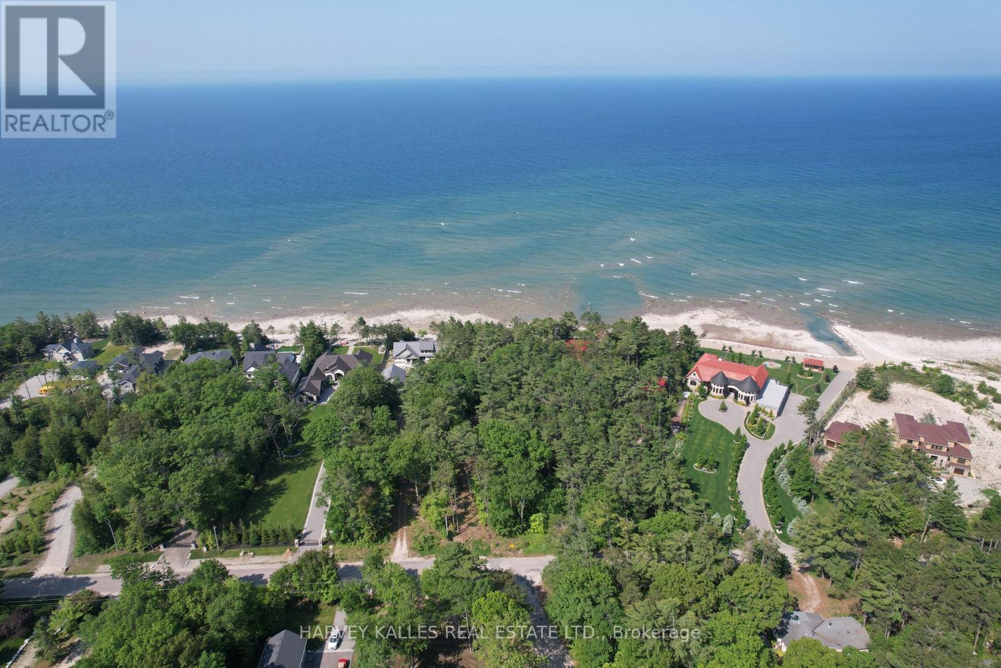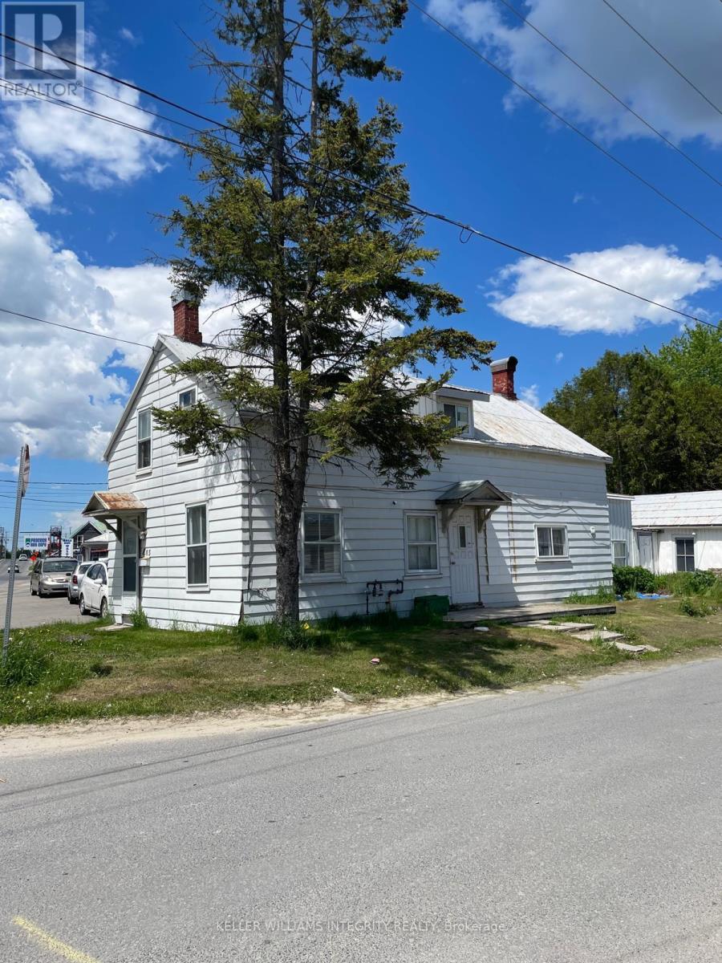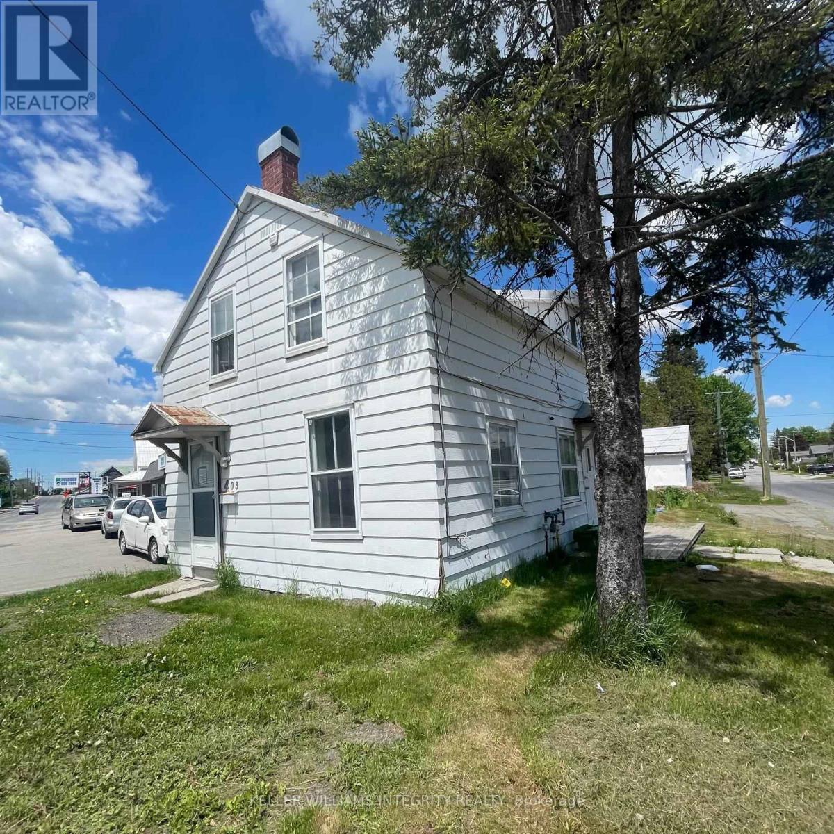731 - 2343 Khalsa Gate
Oakville, Ontario
Welcome to this spacious 962 SQFT and well-designed 2 Bedroom + Den, 2 Washroom unit located on the 7th floor, offering a clear and unobstructed southeast view that reaches Lake Ontario and brings in natural light all day. This open-concept layout features approximately 9-foot smooth ceilings and thoughtfully selected finishes throughout. The kitchen is equipped with stainless steel appliances, white shadow granite countertops, subway tile backsplash, 39" upper cabinets, and under-cabinet lightingideal for everyday cooking and entertaining. The living and dining areas flow seamlessly, finished with modern laminate flooring, Zebra blinds, and pre-wired for wall-mounted TV. The den offers a flexible space for a home office, reading nook, or extra storage.The primary bedroom includes a walk-in closet and a private ensuite with a glass shower and premium ceramic tile. The second bedroom is bright and well-sized, with a full bathroom nearby. Additional features include a stacked washer and ventless dryer, mirrored closet doors, USB charging outlets, and Ecobee Smart Thermostat with Alexa. Step out onto the balcony for fresh air and a clear southeast view.Includes one parking and one locker. Tarion Warranty included, as this is a brand new unit.Located in a modern smart building with keyless entry, free internet, and full connectivity. Enjoy resort-style amenities: gym with Peloton bikes, rooftop lounge, pool/spa, pickleball court, golf simulator, BBQ areas, media/games room, work/share space, car wash, pet wash station, and access to 200 km of scenic trails.Property Taxes not assessed yet. ** Some Photos Virtually Staged. (id:50886)
Akarat Group Inc.
7 - 5310 Finch Avenue E
Toronto, Ontario
Versatile Industrial Condo with Finished Office & Mezzanine. Beautifully maintained 2,360 sq. ft. industrial condo, featuring 1,843 sq ft of ground-floor space plus a 516 sq ft mezzanine. The front includes approx. 600 sq ft of professionally finished office space with laminate flooring and expansive wall-to-wall windows overlooking mature evergreens and manicured landscaping, Ideal for professional uses such as law, medical, dental, accounting or real estate. The office can be leased separately for additional income.The rear warehouse offers approx. 1,250 sq ft of open space with 17 feet clear ceilings, a ground-level shipping door (12' H x 10' W), and a separate man door. A 2-piece washroom connects the office and warehouse areas. Mezzanine provides extra storage or workspace. Existing shelving can stay or be removed. Clean, bright and move-in ready. Zoned for a wide range of permitted uses. (id:50886)
Homelife Frontier Realty Inc.
490 Coldstream Avenue E
Toronto, Ontario
Price is Negotiable. 3+1 Bedroom Bungalow On High Demand Block. Walk-Out From 3rd Bedroom. Separate Entrance To Basement Apartment. The Property Next Door, 488 Coldstream Is Also For Sale. They May Be Purchased Together Or Separately. Close To Many Synagogues, Great Schools, Shopping, TTC And Subway. (id:50886)
Weiss Realty Ltd.
488 Coldstream Avenue
Toronto, Ontario
Price is negotiable. 3+2 Bedroom Stone Bungalow On High Demand Block. Kitchen With Centre Island And Granite Counters. Private Entrance To 2 Bedroom Bsmt Apartment. The Property Next Door, 490 Coldstream Is Also For Sale. They May Be Purchased Together Or Separately. Close To Lawrence Plaza, Yorkdale, Library, Parks, Great Schools, Many Synagogues, Ttc And Subway. (id:50886)
Weiss Realty Ltd.
1180 Heney Lake Road
Lake Of Bays, Ontario
10.4-acre vacant waterfront lot on beautiful PEACEFUL Heney Lake. This picturesque property has approx 555 feet of pristine shoreline with southern exposure. A completed driveway has already been installed and welcomes you to this waterfront oasis where you will enjoy the utmost privacy, surrounded by towering trees and a waterfront view anyone would love this location is ready for your next adventure or building spot. Cottage retreat or year round living no matter what you desire this spot has something for everyone Heney Lake is non-motorized, so you can enjoy the serenity of quiet waters ideal for kayaking, paddle boarding, fishing, or simply unwinding by the shore. Conveniently located just a short drive away from the town of Baysville, and an easy commute to either Bracebridge or Huntsville, this property offers the perfect balance of seclusion and accessibility. Whether you envision building your off grid paradise or crafting a cottage retreat, this opportunity is unmatched for those seeking to embrace the beauty of lakeside living amidst nature. The property is currently under forest management (optional) (id:50886)
RE/MAX West Realty Inc.
609 - 65 Annie Craig Drive
Toronto, Ontario
Upscale Luxury Waterfront Boutique Condo "Vita 2 On The Lake" Built By Mattamy in 2022. Exclusive, Vast 2 Bed + Den, 2 Bath Corner Unit With Large Balcony. Amazing Unobstructed Lake Views - East Exposure Can See CN Tower, Toronto Skyline, Toronto Islands, Humber Bay Park And Much More. 9 Ft Ceilings, Floor To Ceiling Windows. Stainless Steel Appliances. (id:50886)
Homelife New World Realty Inc.
302 - 89 South Town Centre Boulevard
Markham, Ontario
Furnished Large And Spacious 1Br W/ Den With 2 Full Bathrooms, Open Kitchen, Extra Large Terrace. Steps To Viva Bus, Shopping Center & Easy Access To Hwy 407. 24 Hr Concierge & Security, Hotel Grade Recreational Facilities W/Indoor Swimming Pool/Gym/Basketball Crt/Rec Rm/Sauna/Etc.Numerous Visitor Parking, Guest Suites. (id:50886)
Homelife New World Realty Inc.
1716 Tiny Beaches Road S
Tiny, Ontario
An extraordinary opportunity to build your dream property on the pristine shores of Georgian Bay. Located in sought-after Tiny Township, this rare and spectacular vacant lot offers 103 feet of direct waterfront and over 500 feet of depth, delivering unparalleled privacy and breathtaking views. With crystal-clear, turquoise-blue waters that stretch to the horizon, the shoreline here resembles the ocean calm, vast, and endlessly inspiring. Surrounded by a collection of recently built, luxurious estate homes, this is your chance to join a growing enclave of dream-worthy retreats. Whether your vision is a modern architectural masterpiece, a cozy lakeside cottage, or a family compound with all the amenities, this parcel offers the space and setting to bring it to life. The extra-deep lot ensures total seclusion, with ample room for a tennis court, pool, coach house, or simply untouched green space for peace and solitude. Imagine waking each day to the soothing sound of waves, launching your paddleboard or kayak from your own private shoreline, hosting unforgettable sunsets with friends and family, or curling up by a firepit under the stars. Year-round access and close proximity to amenities make this not only a dream location, but a practical one too. Waterfront lots of this scale and beauty rarely become available especially in such a coveted area. Whether you're planning now or investing in your future, this is an exceptional canvas for something truly remarkable. (id:50886)
Harvey Kalles Real Estate Ltd.
21 - 380 Tower Hill Road W
Richmond Hill, Ontario
Turn-key opportunity to own and grow a well-established Dry Cleaning Depot and Alteration business in a prime Richmond Hill plaza. Located in a high-traffic plaza surrounded by affluent residential neighbourhoods, this business offers a modern, fully equipped setup with professional sewing machines, laundry facilities, and a spacious fitting room designed for comfort and efficiency. Strong and loyal customer base with weekly sales averaging $3,500-$4,500. Clean, well-maintained space with an excellent reputation. Ideal for an owner-operator seeking steady income and long-term growth potential. Seller is retiring and will provide training to ensure a smooth transition. Detailed financials and equipment list available upon accepted offer. (id:50886)
Homelife Landmark Realty Inc.
42 Earlthorpe Crescent
Toronto, Ontario
3 Bedrooms Bungalow Near Scarborough Town Center,TTC, 401, Community Center & Park. 150 Ft Lot, W/O To Large Deck. (id:50886)
Mehome Realty (Ontario) Inc.
403 Rideau Street
North Grenville, Ontario
Unique Development Opportunity in the Heart of Kemptville! This commercially zoned property offers incredible potential for investors, developers, or builders. Featuring a distinctive layout, this 20.75 x 184.10 ft lot is ideal for creative development concepts. Currently featuring a residential property that is zoned designated Commercial Residential Non-Conforming, allowing for a variety of future uses (buyer to verify). Situated in a high-visibility area with convenient access to local amenities as well as highway 416, this is a rare chance to secure a versatile piece of land in one of Eastern Ontario's fastest growing towns. (id:50886)
Royal LePage Integrity Realty
403 Rideau Street
North Grenville, Ontario
Residential property in the heart of Kemptville! Dont miss this opportunity to own a residential property in the vibrant and growing community of Kemptville. Nestled on a deep lot measuring 20.75 x 184.10 ft, this home offers plenty of space and potential for the right buyer. Whether you're a first-time homeowner, investor, or looking for a project, this property is being sold as-is, giving you the freedom to renovate, restore, or reimagine it to suit your needs.Currently zoned Commercial Residential Non-Conforming (buyer to verify potential future uses). Quick access to shops, restaurants, schools, and Highway 416. Explore the possibilities and make your mark in one of Eastern Ontarios fastest growing communities. (id:50886)
Royal LePage Integrity Realty


