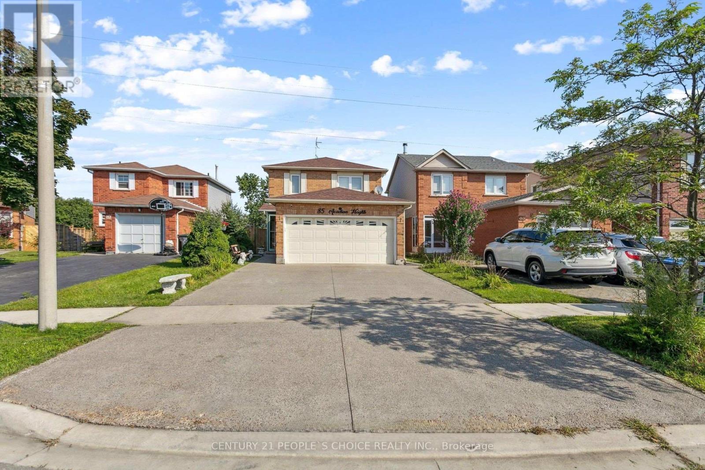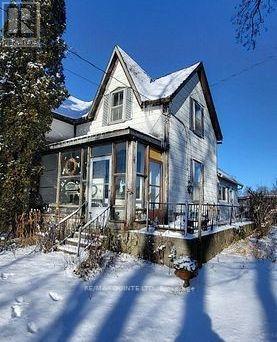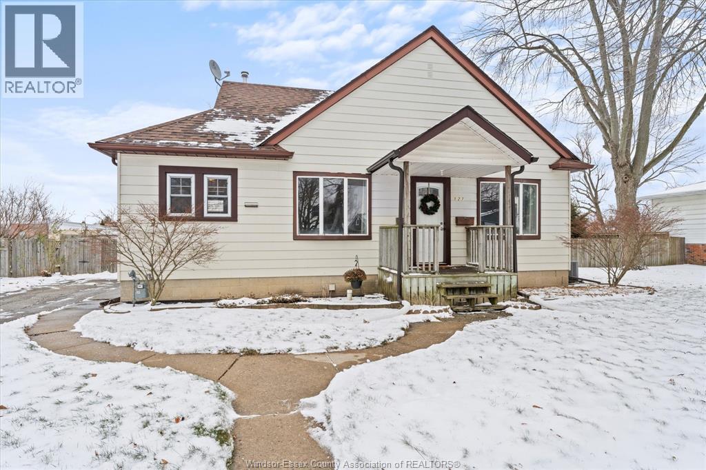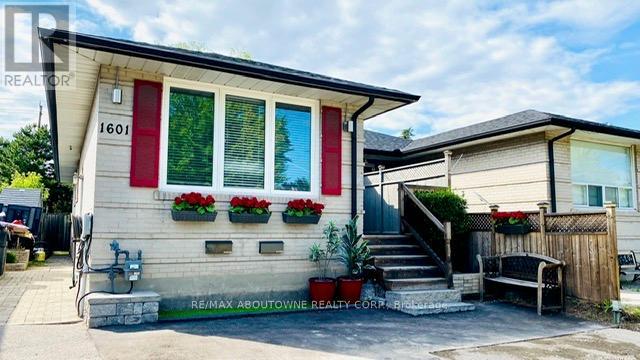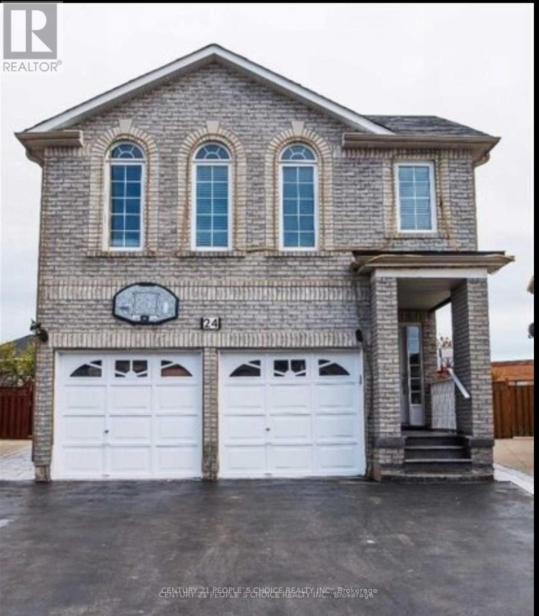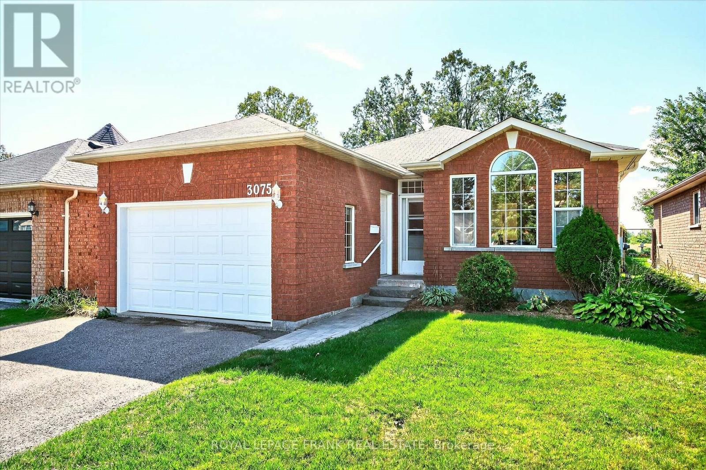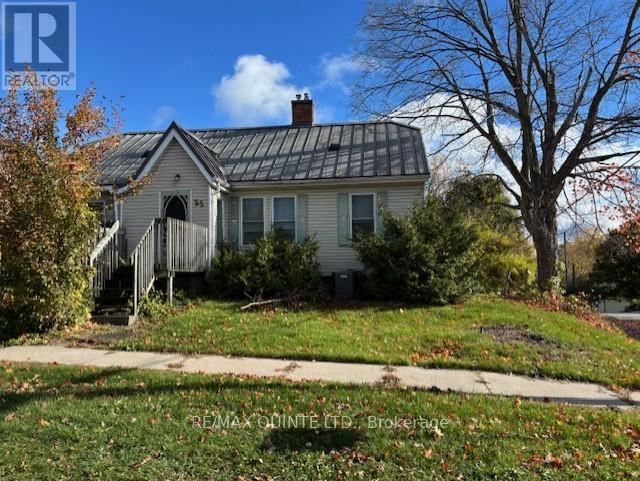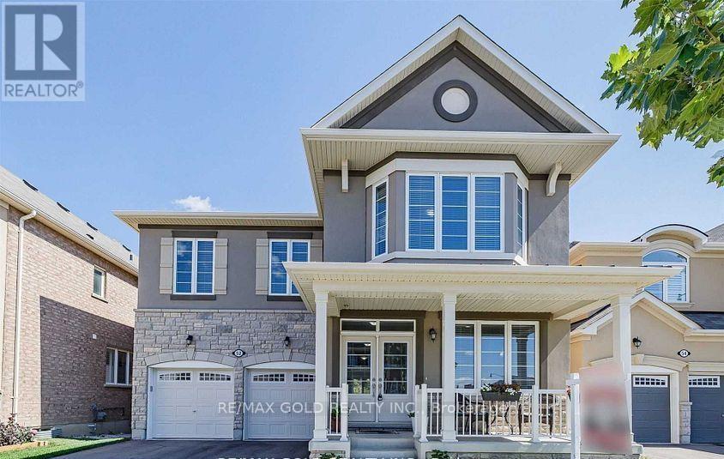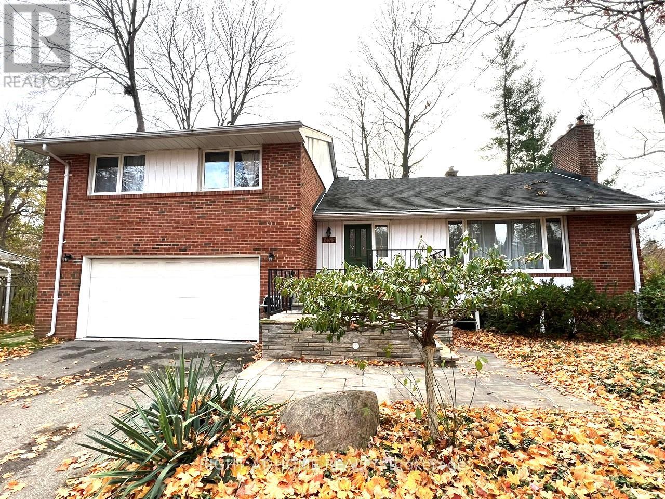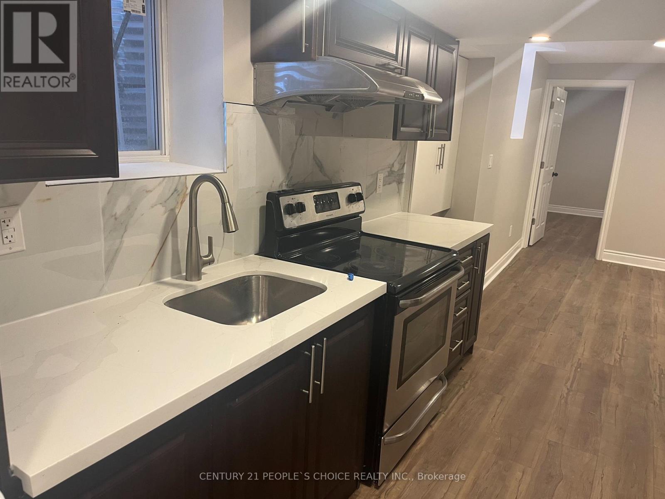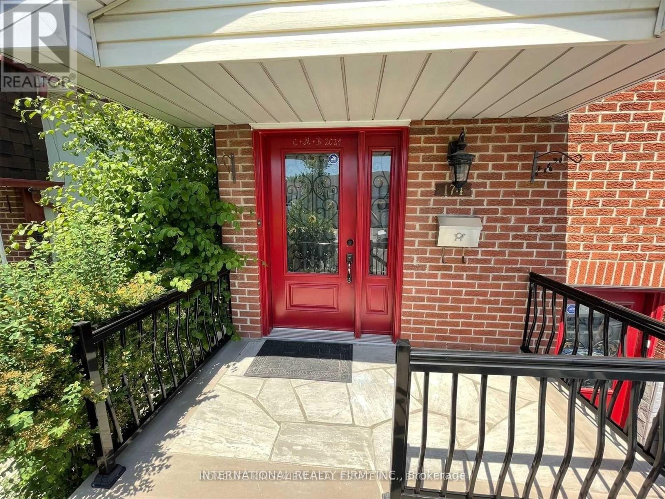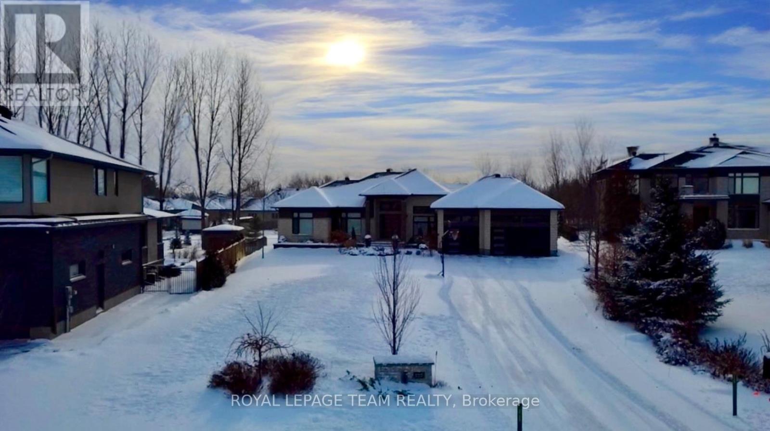85 Acadian Heights
Brampton, Ontario
Welcome to this beautiful detached 3+1 bedroom home, a master bedroom with an attached washroom, and a spacious bedroom with a kitchen in the basement-perfect for families or international students. Located on a family-friendly street in a prime location, it features a serene backyard and parking for four cars. Recent updates include new windows, furnace, hot water tank, and roof shingles. Conveniently close to public transit, parks, Sheridan College, Shoppers World Mall, and more, this home offers easy access to Hwy 407, 403, and 410, making commuting a breeze. Don't miss out on this amazing opportunity-book your viewing today! (id:50886)
Century 21 People's Choice Realty Inc.
1856 County Road 1 Road
Prince Edward County, Ontario
Circa 1920, this 2 storey home has not been on the market since 1975. The property has a nice long driveway, large house, garage and few more outbuildings sitting on just under 4 acre private lot. The house features family room with woodstove, large kitchen, living room and main floor bedroom. Upstairs features 2 large bedrooms and 4 pc. bath. There are two wells on the property with the drilled well feeding the house and the dug well that was used for feeding the animals and watering the large garden that was there. Looking for a small hobby farm with privacy? This property is centrally located being 10 minutes to Picton, 20 minutes to Belleville and close to all the County has to offer! (id:50886)
RE/MAX Quinte Ltd.
127 Balaclava Street South
Amherstburg, Ontario
100 FOOT FRONTAGE LOT FOR THIS BEAUTIFUL TURN KEY HOME IN HEART OF AMHERSTBURG BACKING ONTO NO REAR NEIGHBOURS. THIS 2 BEDROOM, 2 FULL BATHROOM HOME IS SITUATED ON A 0.3 ACRE LOT AND BACKS ONTO OPEN FIELD AREA OF AMHERSTBURG PUBLIC SCHOOL. MAIN FLOOR OFFERS HARDWOOD FLOORING, 2 BEDROOMS, FULL 4PC BATH, DINING ROOM AND KITCHEN WHILE THE LOWER LEVEL OFFERS FAMILY ROOM WITH ADDITIONAL 3PC BATHROOM AND TONS OF STORAGE AND UTILITY AREA. FINISHED DRIVEWAY AND FENCED YARD. (id:50886)
RE/MAX Preferred Realty Ltd. - 586
Main - 1601 Sandgate Crescent
Mississauga, Ontario
You Will Love This Gorgeous 4Br/2bath Home at Clarkson (Between Mississauga & Oakville). It's Fully Renovated From Top To Bottom. Beautiful Kitchen W/A Special Selection Of S/S Appliances, Hardwood Floor Throughout, "Carpet Free''. 2 Bathrooms Being one W/ Glass Shower/Tub And A Nice Master Ensuite W/ Double Sink. Big, Private and Exclusive Use Of The Backyard + BBQ To Enjoy With Your Family. This House Is Close To Many Amenities. 6 Min Drive To Clarkson Go Station W/ Express Train To Downtown. Excellent Ranked Catholic School (One Of The Best Of Mississauga). Walking Distance To Parks, Trails & Community Center. Tandem Parking For 2 Small Cars + EV Charger. Located In A Safe and Friendly Neighbourhood Ready To Move In. *Main Floor Tenant Pays 65% Of Utilities. This Amazing Home Is Waiting For You! (id:50886)
RE/MAX Aboutowne Realty Corp.
Lower - 24 Skranda Hill
Brampton, Ontario
Absolutely Stunning & Spacious Legal Basement For Lease, Large 3 Bedrooms With 1 Bath and 2 Car Parking, House Located on Prime Location. Close To Sheridan, Steps To Nanaksar Gurudwara. No House On The Back. (id:50886)
Century 21 People's Choice Realty Inc.
3075 Westridge Boulevard
Peterborough, Ontario
This beautifully maintained home is located in a sought-after West End neighbourhood, offering perfect blend of comfort and style. It features 3+1 bedrooms and 2 full baths, all tastefully finished with modern touches throughout. The spacious eat-in kitchen boasts a walkout to a private, mature, treed yard, providing a tranquil retreat to enjoy spectacular sunsets. The home also includes a well-appointed recreation room, ideal for family gatherings and entertainment. Situated close to excellent schools, shopping centers, and recreation facilities, it offers convenience and lifestyle. An added bonus is the backup power generator system, ensuring peace of mind during outages. This charming home combines functionality, beauty, and practicality for a perfect residential haven. (id:50886)
Royal LePage Frank Real Estate
55 Nelson Street
Centre Hastings, Ontario
Corner lot in Madoc. 4 bedrooms, 2 baths. Eat in kitchen, Separate dining room with French doors to Living Room with Fireplace (gas insert), 2 bedrooms on main floor with 4 pc bath and 2 bedrooms up, main floor Family Room with gas fireplace and 2 pc bath with patio doors to deck and back yard. Gas furnace with two gas fireplaces. Two separate basements one with utilities and one with laundry (under Family Room). Shed. Paved road and close to all amenities (churches, schools, and shopping). (id:50886)
RE/MAX Quinte Ltd.
(Studio) - 52 Mincing Trail
Brampton, Ontario
Charming Studio Apartment On a Scenic Walkout Ravine Lot with Trail Views! *** PERFECT FOR A SINGLE PERSON OR A COUPLE *** Prime Location Near Mayfield & Edenbrook Hill, Enjoy exceptional transit convenience - just a 2-3 minute walk to the bus stop with three major bus routes connecting directly to: Shoppers World, Mount Pleasant GO Station, Mayfield route transit corridor, One of the best transit options available for working professionals. This Cozy space Features a private entrance, Separate Laundry, And Convenient Parking for a small car or sedan. Fully Furnished with a Comfortable Bed, Mattress, Table, Safa Seat, And Chair, This Home is Move-In Ready. Ideal For A Single Person or Couple Seeking Tranquility and Easy Access to Nature. This studio offers the perfect blend of comfort and privacy in a secure setting. *** RENT INCLUDE UTILITIES. *** The photographs used in marketing materials and the MLS listing are not recent and may differ from the property's current appearance. (id:50886)
RE/MAX Gold Realty Inc.
1445 Ryan Place
Mississauga, Ontario
Rare Opportunity!!! Huge Treed Lot With Direct Access To Conservation Area !!! Gorgeous 4+1 Bedroom Sidesplit On A Quiet Cul De Sac With Breathtaking Views Of Private Ravine.Great Neighbourhood. Endless Possibilities Come With This Character Home. Potential Of In-Law Suite With Above Grade Windows & Separate Entrance. Dining Room With Walk-Out To Backyard Oasis. Double Garage & Extra Long Driveway. This Property Must Been Seen To Be Appreciated. (id:50886)
Right At Home Realty
Bsmt - 973 Francine Crescent
Mississauga, Ontario
Brand New 2 Bed Room Legal Basement Apartment In Heartland Mississauga. Spacious In Kitchen With Laminate Throughout With Extra Pantry for more storage. Separate Laundry. Separate Private Entrance through garage, One Full Washroom, Spacious Living, Dining & Kitchen. Walking Distance To All Amenities, Groceries, Shopping, And Public Transit. Top Rated Schools, Safe Neighborhood. Very Close To Highways (401 &403). Tenants Are Responsible For 30% Of All Utilities (Water, Heat And Hydro). 1 Parking Spot on driveway. (id:50886)
Century 21 People's Choice Realty Inc.
174 Beech Street
Brampton, Ontario
You can't beat this location! Nested in a quiet neighborhood yet close to all that Brampton downtown has to offer, this beautiful 3Bd Semi is only steps to park, public transit and schools and only 15-minute walk to shopping and plazas, community centre and vibrant downtown! Custom Kitchen w/Granite Counters and Centre Island. 2nd Bathroom with Private Laundry, Front Load Washer/Dryer. Non-Smokers, No Pets Please. Tenant to pay 60% of utility bills: Hydro, Heat, Water/Wastewater, Hot Water Tank Rental. Extra Storage in Garage. Currently tenanted, Available on December 1st, 2025. (id:50886)
International Realty Firm
525 Leimerk Court
Ottawa, Ontario
Welcome to this stunning custom built bungalow in Manotick Estates, offering 5 bedrooms, 4 baths, ALL spacious rooms flooded with natural light. The living area seamlessly connects to the gourmet kitchen, dining space & spacious family room which is banked by 3 walls of windows & access to a deck. The kitchen offers gorgeous appliances, sleek countertops & ample storage. Luxurious primary suite with a spa-like ensuite & private sitting area overlooking beautifully landscaped grounds. The lower level is flooded with natural light from banks of windows. Two large bedrooms with huge windows & generous cupboard space as well as gorgeous 4-piece bathroom. Fabulous location. 2 minute drive to 416, walking distance to lovely pathways to Manotick & all the shops, parks & entertainment this vibrant town has to offer. This home seamlessly blends convenience & luxury. Located on a quiet cul de sac. Gas $191 & hydro $199 ONLY per month! Flooring: Hardwood. (id:50886)
Royal LePage Team Realty

